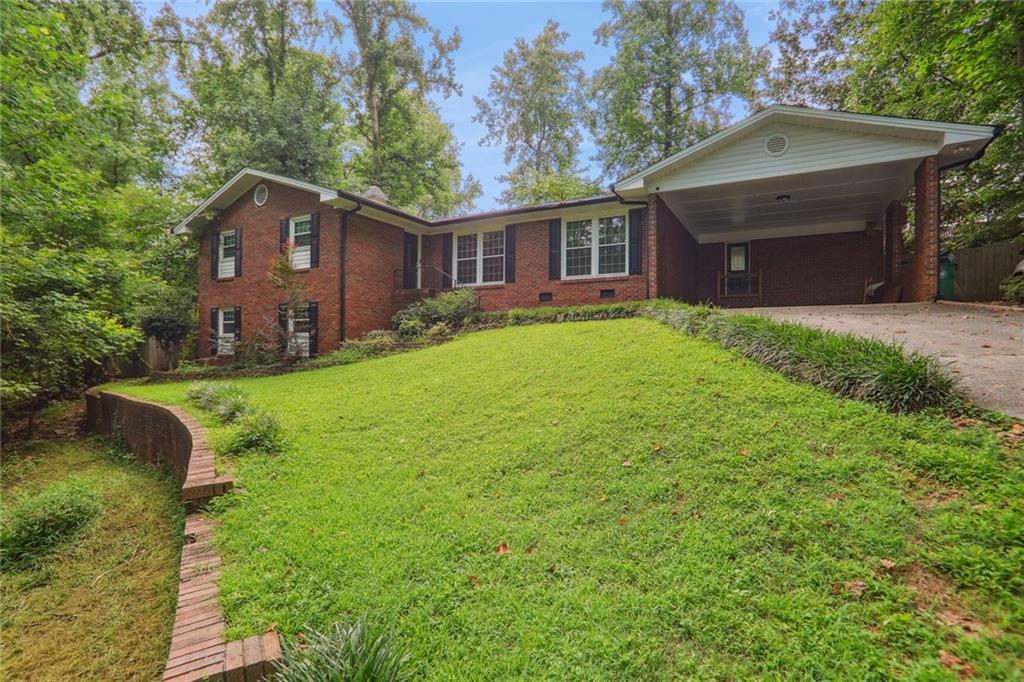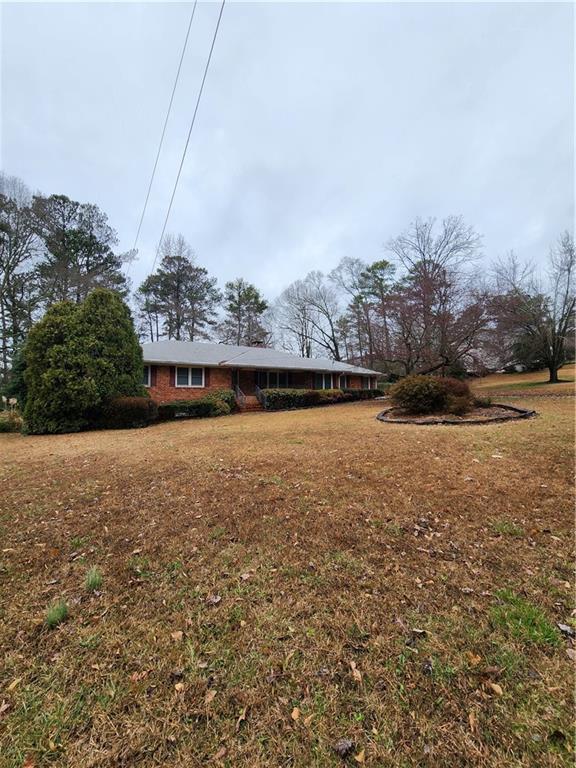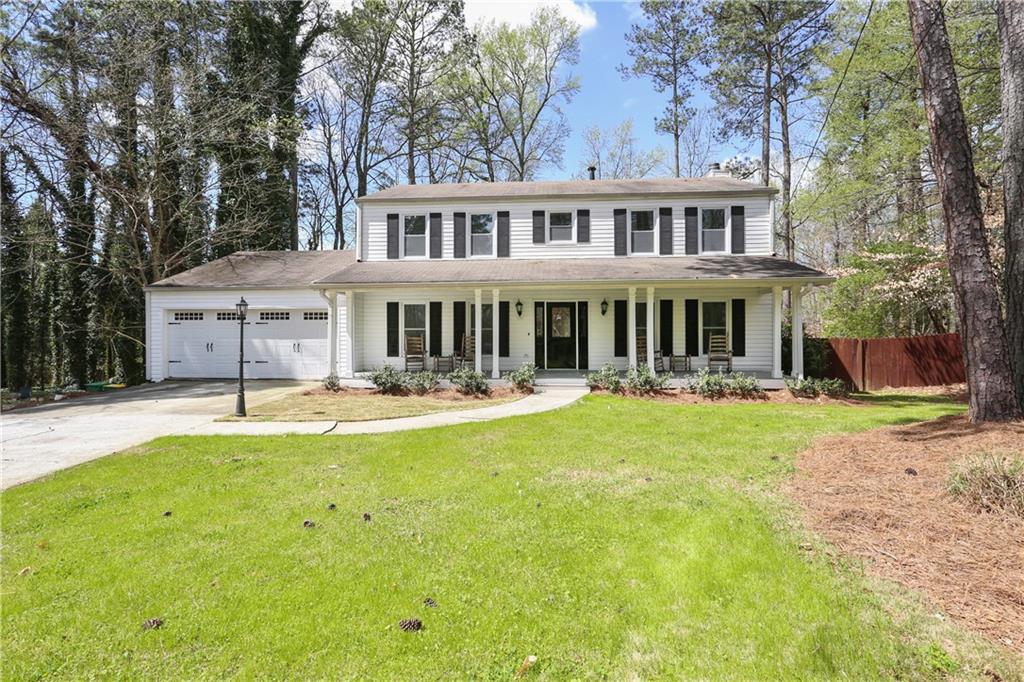Viewing Listing MLS# 391658211
Atlanta, GA 30331
- 4Beds
- 2Full Baths
- N/AHalf Baths
- N/A SqFt
- 1979Year Built
- 0.29Acres
- MLS# 391658211
- Rental
- Single Family Residence
- Pending
- Approx Time on Market2 months, 14 days
- AreaN/A
- CountyFulton - GA
- Subdivision Collier Heights
Overview
Beautifully remodeled ranch located just west of I-285 and I-20, offering easy access to the interstates, airport, Truist Park, and downtown Atlanta. This spacious home, set on a large level lot, features 4 bedrooms and 2 baths with an open floorplan.The home boasts numerous designer features, including luxury laminate flooring, custom tile, wide-slated window blinds, double pane windows, neutral paint, upscale lights, and recessed lighting. Upon entering, you'll be greeted by a fabulous entertaining space with a large living room and a stunning kitchen. The living room features an accent wall with an electric fireplace, ceiling fan, and a huge picture window that floods the room with natural light. The kitchen is equipped with quartz counters, white cabinets, gas cooking, stainless steel appliances, and a deep basin sink with a gooseneck faucet. It also includes a built-in pantry and space for a table. Over the breakfast bar hang two pendant lights, and the bar comfortably seats four stools.Adjacent to the kitchen is the hallway leading to the laundry closet and backyard access. Off this hallway is the master bedroom, separated from the secondary bedrooms for privacy. The oversized master bedroom includes a ceiling fan and ample space for a king bed. The master bath features dual sinks, bronze hardware, a white vanity, separate mirrors, decorator lighting, and a shower with custom tile, a side bench, shampoo cubby, glass enclosure, and an accent strip matching the bathroom floor.On the other side of the living area are three additional bedrooms, each with spacious closets, bright windows, and decorative lighting. These bedrooms share a hall bath with dual sinks, designer lights, bronze hardware, and a custom tile bathtub surround. The backyard is expansive and level, providing plenty of space for outdoor activities.Tenants are responsible for all utilities and trash. There is a required monthly Tenant Benefit Program Fee of $64.00. One small pet under 25lbs permitted with $55 monthly pet rent and $375 non-refundable pet admin fee. We are seeking qualified, long-term tenants (18 month minimum) and perform full tenant screening and background checks. Requirements and applications are online at our website.
Association Fees / Info
Hoa: No
Community Features: None
Pets Allowed: Call
Bathroom Info
Main Bathroom Level: 2
Total Baths: 2.00
Fullbaths: 2
Room Bedroom Features: Master on Main, Oversized Master, Split Bedroom Plan
Bedroom Info
Beds: 4
Building Info
Habitable Residence: No
Business Info
Equipment: None
Exterior Features
Fence: None
Patio and Porch: Front Porch
Exterior Features: None
Road Surface Type: Asphalt
Pool Private: No
County: Fulton - GA
Acres: 0.29
Pool Desc: None
Fees / Restrictions
Financial
Original Price: $2,300
Owner Financing: No
Garage / Parking
Parking Features: Driveway
Green / Env Info
Handicap
Accessibility Features: None
Interior Features
Security Ftr: Security System Owned
Fireplace Features: Decorative
Levels: One
Appliances: Dishwasher, Gas Range, Microwave, Refrigerator
Laundry Features: In Hall, Laundry Closet
Interior Features: Entrance Foyer
Flooring: Laminate
Spa Features: None
Lot Info
Lot Size Source: Public Records
Lot Features: Back Yard, Front Yard, Landscaped, Level
Lot Size: x
Misc
Property Attached: No
Home Warranty: No
Other
Other Structures: None
Property Info
Construction Materials: Brick 4 Sides
Year Built: 1,979
Date Available: 2024-07-13T00:00:00
Furnished: Unfu
Roof: Shingle
Property Type: Residential Lease
Style: Ranch
Rental Info
Land Lease: No
Expense Tenant: All Utilities
Lease Term: Other
Room Info
Kitchen Features: Breakfast Bar, Cabinets White, Eat-in Kitchen, Other Surface Counters, Pantry, View to Family Room
Room Master Bathroom Features: Shower Only
Room Dining Room Features: None
Sqft Info
Building Area Total: 1024
Building Area Source: Public Records
Tax Info
Tax Parcel Letter: 14-0242-0006-042-5
Unit Info
Utilities / Hvac
Cool System: Ceiling Fan(s), Central Air
Heating: Central
Utilities: Cable Available, Electricity Available, Natural Gas Available, Sewer Available, Water Available
Waterfront / Water
Water Body Name: None
Waterfront Features: None
Directions
I-285 and I-20 west side.Listing Provided courtesy of Atlanta Area Property Management, Inc.
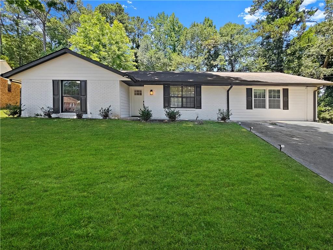
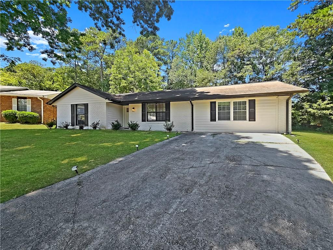
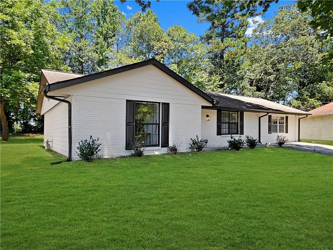
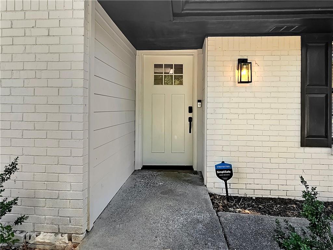
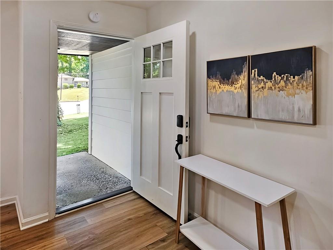
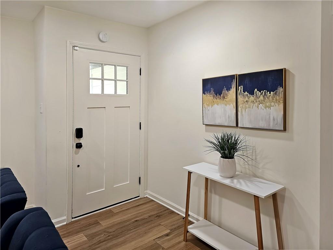
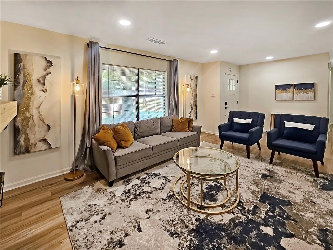
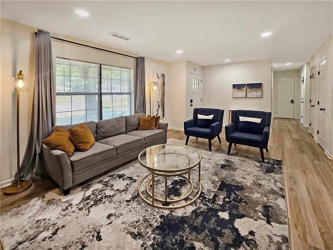
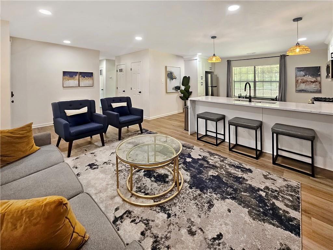
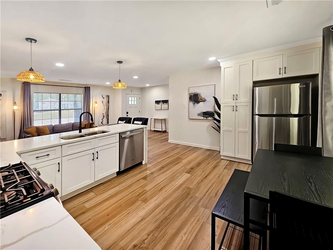
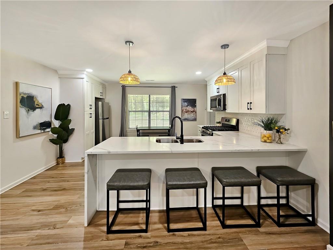
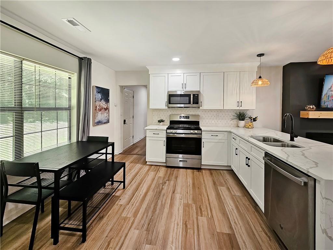
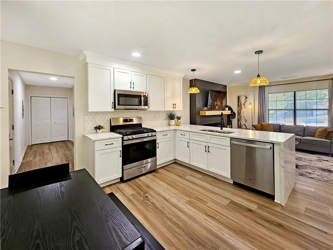
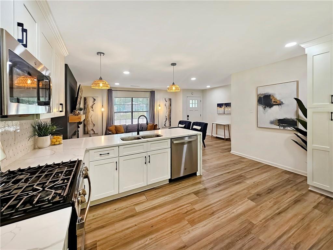
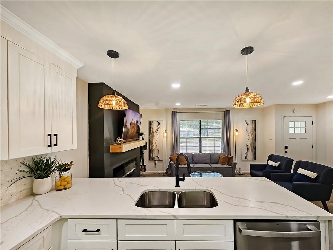
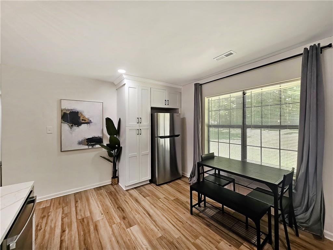
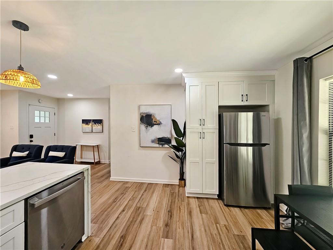
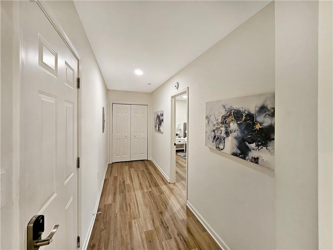
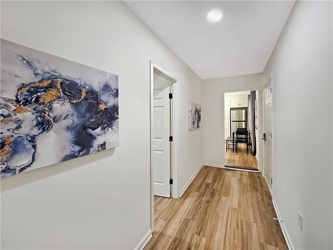
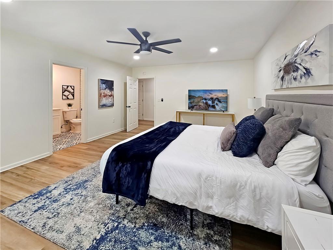
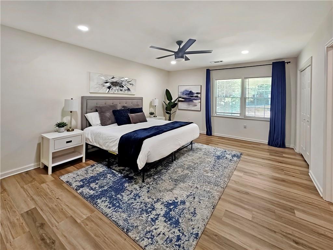
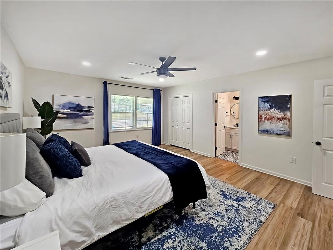
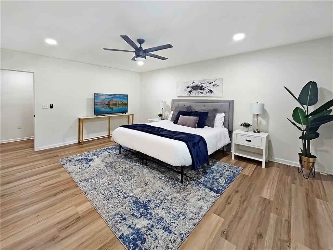
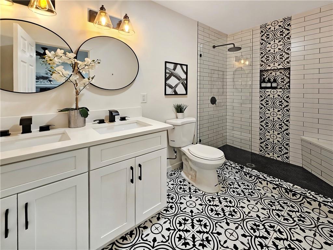
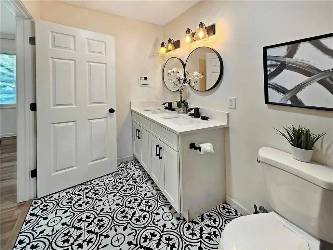
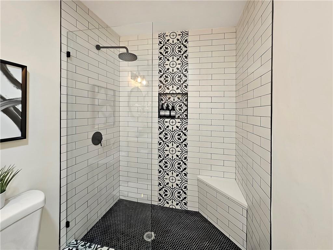
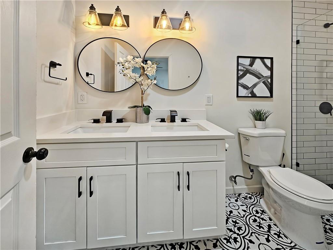
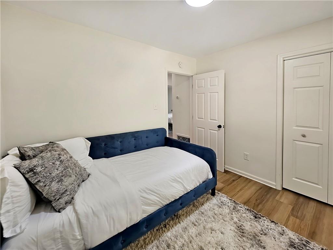
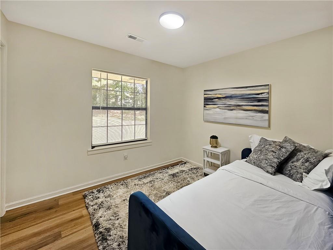
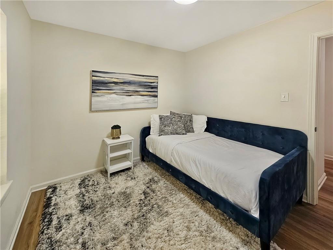
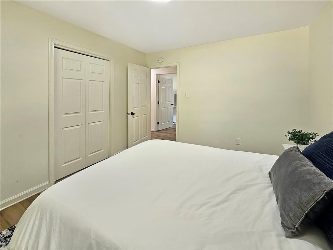
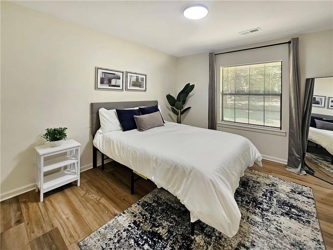
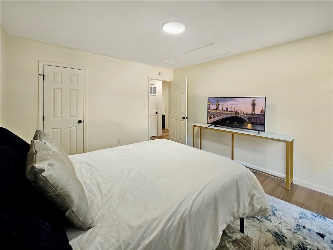
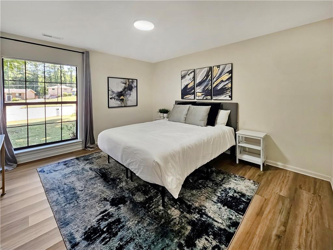
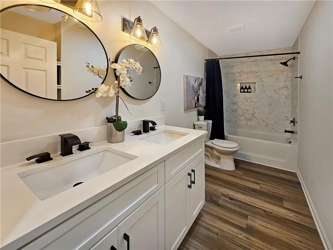
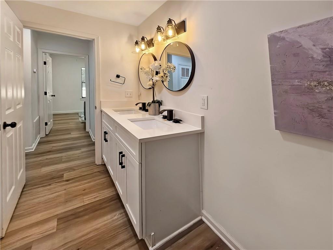
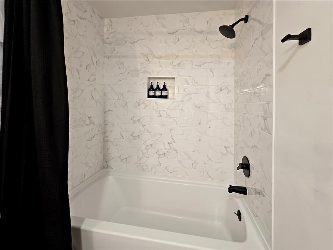
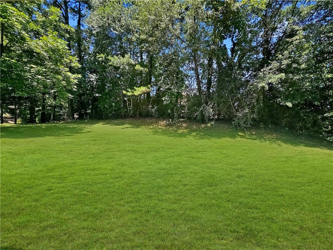
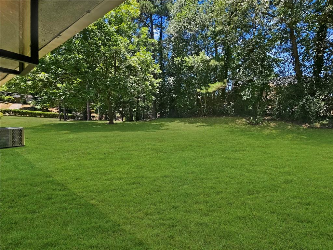
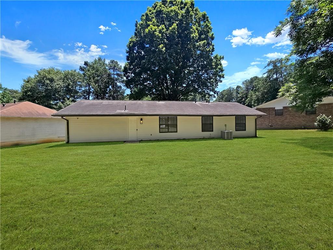
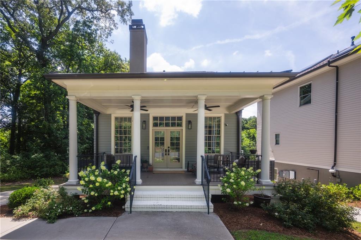
 MLS# 397668218
MLS# 397668218 