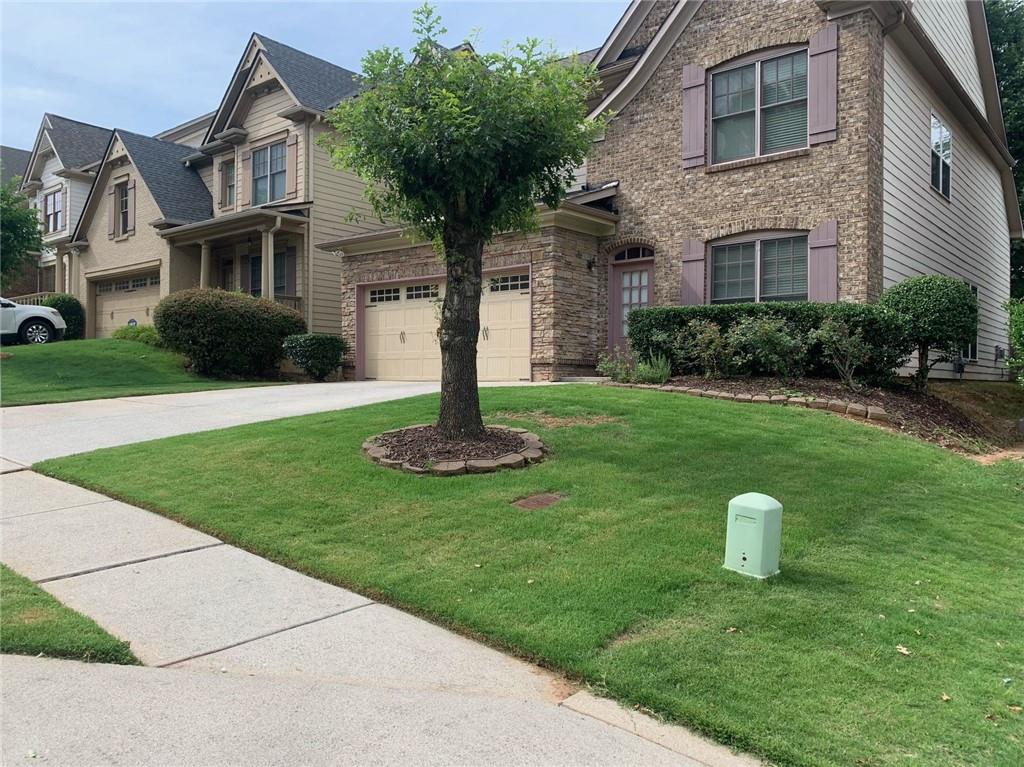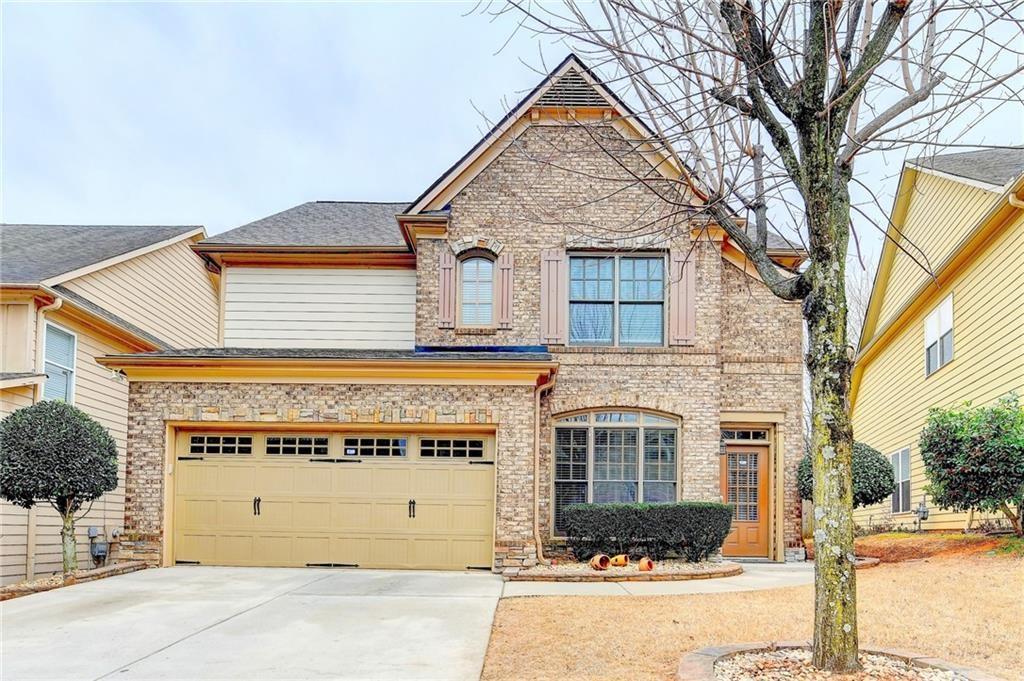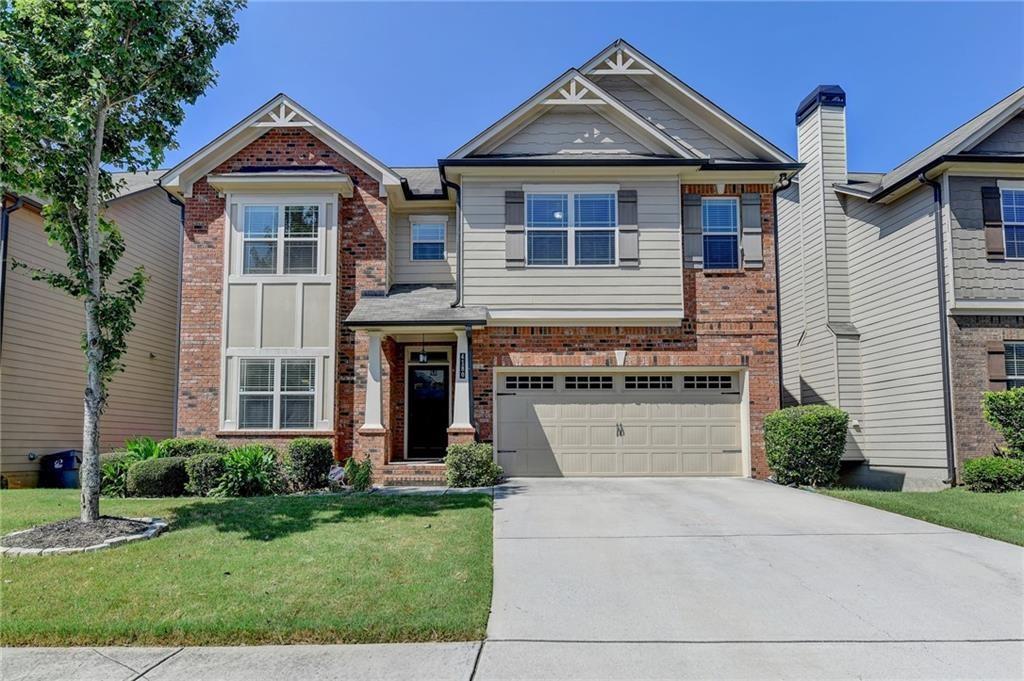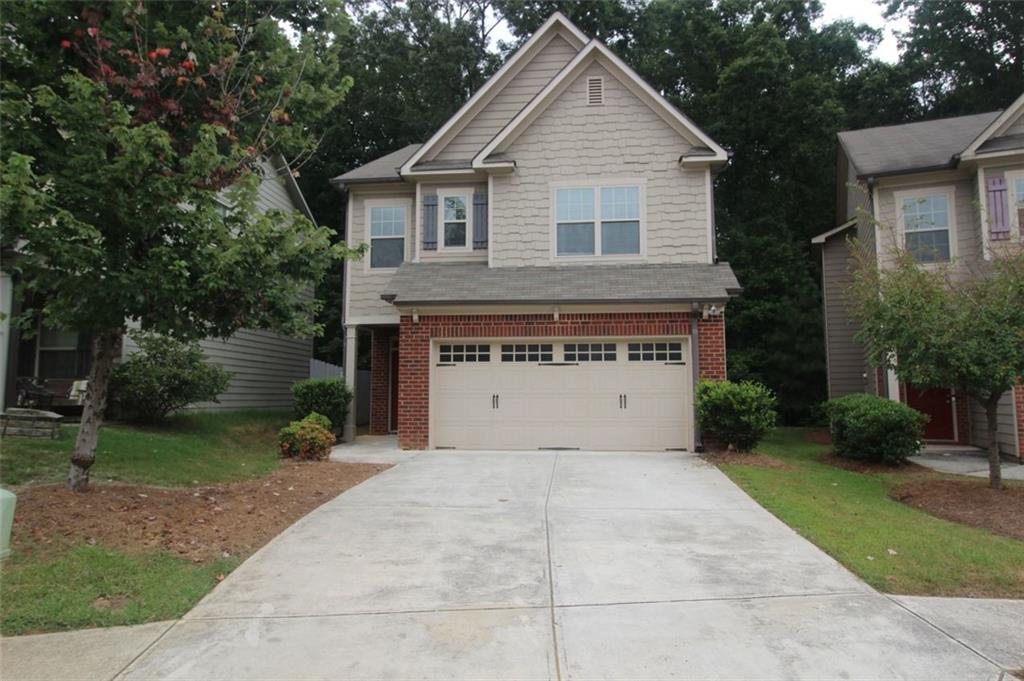Viewing Listing MLS# 390845334
Buford, GA 30519
- 3Beds
- 2Full Baths
- 1Half Baths
- N/A SqFt
- 2005Year Built
- 0.10Acres
- MLS# 390845334
- Rental
- Single Family Residence
- Pending
- Approx Time on Market4 months, 8 days
- AreaN/A
- CountyGwinnett - GA
- Subdivision Willow Leaf
Overview
Located in a family-friendly neighborhood within the sought-after Mill Creek school district, this home is just 5 miles from grocery stores, restaurants, gyms, and major highways, and under 15 minutes to Mall of Georgia, Mill Creek Nature Center, Williams Mill Greenspace, and Chateau Elan Winery & Resort.The home features: large foyer leading to a great room with a fireplace and hardwood floors; kitchen with ample cabinets, black/stainless steel appliances, and open views of the living room, dining area, and backyard; master suite with a walkout balcony, vaulted ceiling, private bathroom, and large walk-in closet; two secondary bedrooms with vaulted ceilings and a shared hallway bathroom; and main level laundry room.Additional features include: two-car garage, neighborhood amenities within a 5-minute walk, guest parking, swimming pool, basketball court, and playground. Lawn maintenance will be covered by the landlord.Requirements: No pets, no smoking, no eviction, no criminal record, 600+ credit score, gross monthly household income of at least 3 times the rent, and renters insurance.
Association Fees / Info
Hoa: No
Community Features: Dog Park, Homeowners Assoc, Near Schools, Near Shopping, Near Trails/Greenway, Playground, Pool, Sidewalks
Pets Allowed: No
Bathroom Info
Halfbaths: 1
Total Baths: 3.00
Fullbaths: 2
Room Bedroom Features: Oversized Master, Other
Bedroom Info
Beds: 3
Building Info
Habitable Residence: Yes
Business Info
Equipment: None
Exterior Features
Fence: None
Patio and Porch: Front Porch, Rear Porch
Exterior Features: Balcony
Road Surface Type: Asphalt, Paved
Pool Private: No
County: Gwinnett - GA
Acres: 0.10
Pool Desc: None
Fees / Restrictions
Financial
Original Price: $2,400
Owner Financing: Yes
Garage / Parking
Parking Features: Garage, Garage Faces Front, Level Driveway
Green / Env Info
Handicap
Accessibility Features: None
Interior Features
Security Ftr: Smoke Detector(s)
Fireplace Features: Great Room
Levels: Two
Appliances: Dishwasher, Disposal, Electric Range, Electric Water Heater, Microwave, Refrigerator, Self Cleaning Oven, Trash Compactor
Laundry Features: Laundry Room, Main Level
Interior Features: Crown Molding, Disappearing Attic Stairs, Double Vanity, Entrance Foyer, High Ceilings 10 ft Upper, His and Hers Closets, Walk-In Closet(s)
Flooring: Carpet, Hardwood, Vinyl
Spa Features: None
Lot Info
Lot Size Source: Public Records
Lot Features: Back Yard, Front Yard, Level
Lot Size: x
Misc
Property Attached: No
Home Warranty: Yes
Other
Other Structures: None
Property Info
Construction Materials: HardiPlank Type
Year Built: 2,005
Date Available: 2024-07-01T00:00:00
Furnished: Unfu
Roof: Shingle
Property Type: Residential Lease
Style: Craftsman, Traditional
Rental Info
Land Lease: Yes
Expense Tenant: All Utilities, Pest Control
Lease Term: 12 Months
Room Info
Kitchen Features: Cabinets Stain, Laminate Counters, Pantry, View to Family Room
Room Master Bathroom Features: Double Vanity,Separate Tub/Shower,Soaking Tub
Room Dining Room Features: Great Room,Open Concept
Sqft Info
Building Area Total: 2264
Building Area Source: Owner
Tax Info
Tax Parcel Letter: R3007-444
Unit Info
Utilities / Hvac
Cool System: Ceiling Fan(s), Central Air, Heat Pump, Zoned
Heating: Central, Electric, Heat Pump, Zoned
Utilities: Cable Available, Electricity Available, Sewer Available, Water Available
Waterfront / Water
Water Body Name: None
Waterfront Features: None
Directions
From I-85 N, take exit 120; turn right onto Hamilton Mill Rd; turn left onto Braselton Hwy (GA-124 N); turn left onto Spout Springs Rd; turn right onto Flowery Branch Rd; turn left onto Apple Grove Rd NE; turn right onto Barberry Dr and home will be on the right.Listing Provided courtesy of Virtual Properties Realty. Biz
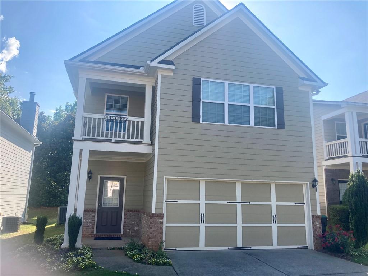
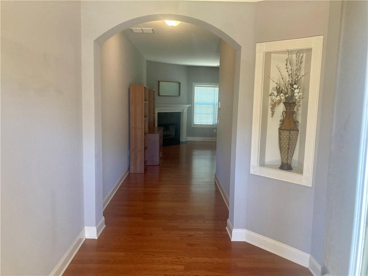
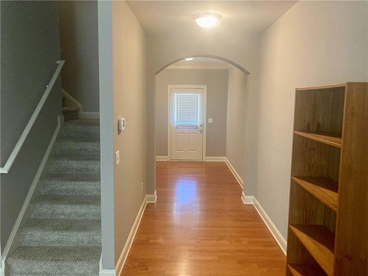
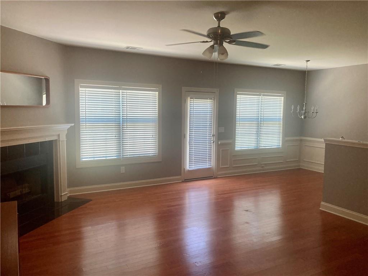
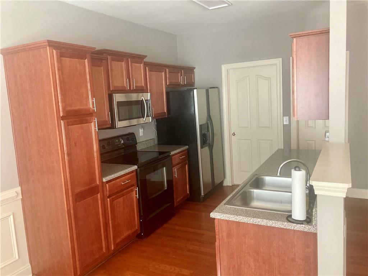
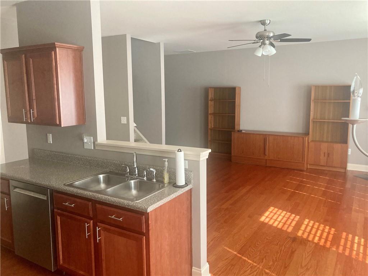
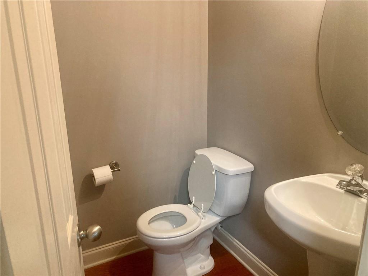
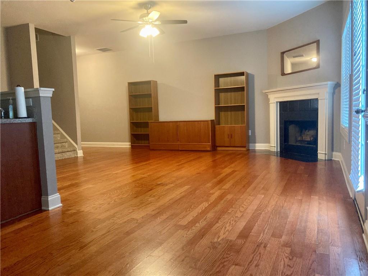
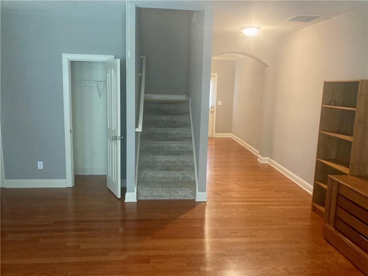
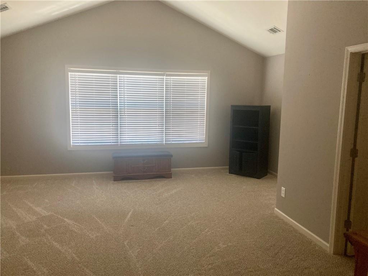
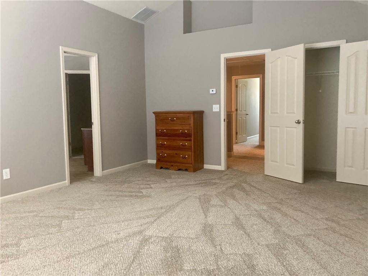
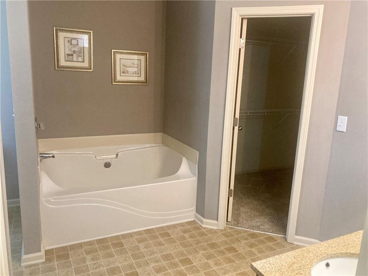
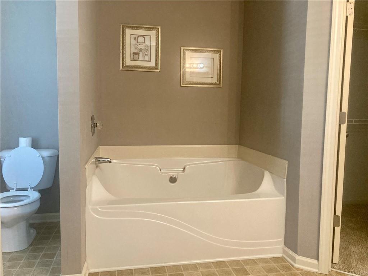
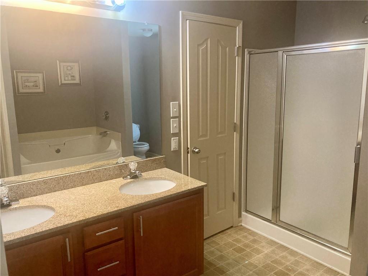
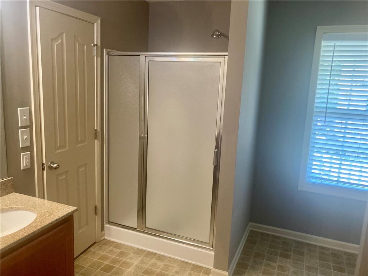
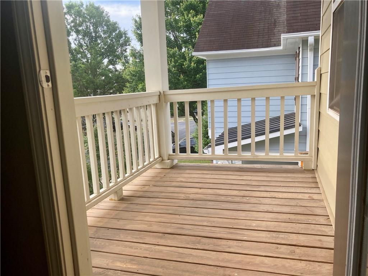
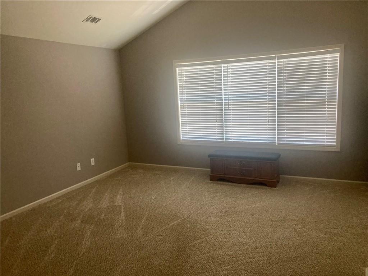
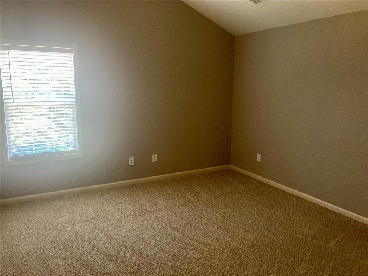
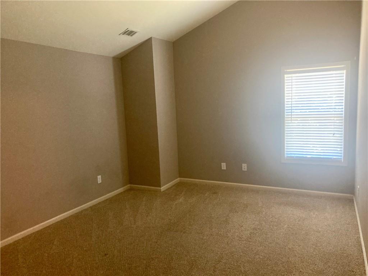
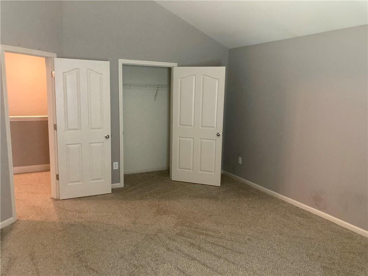
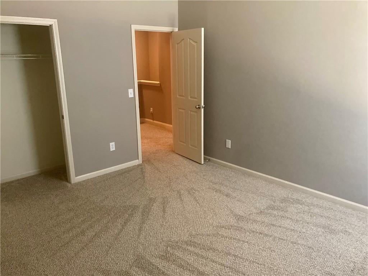
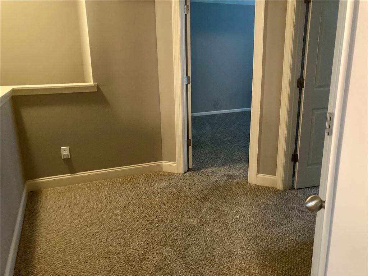
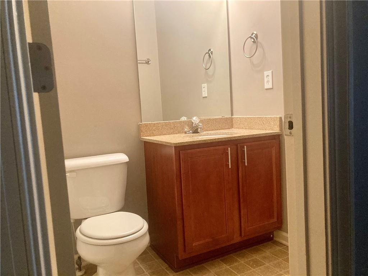
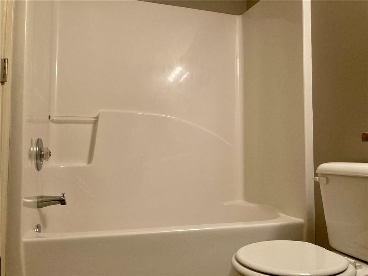
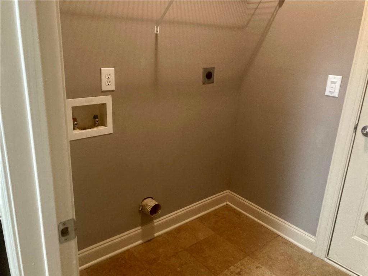
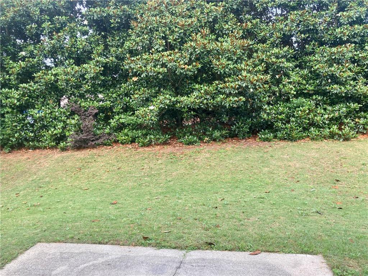
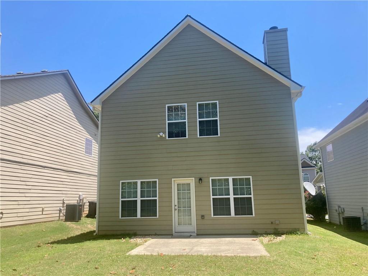
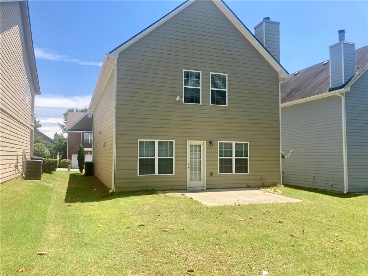
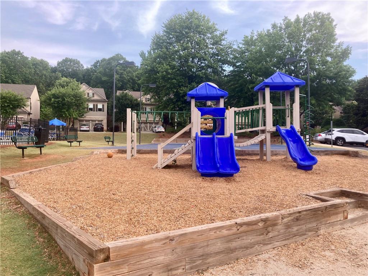
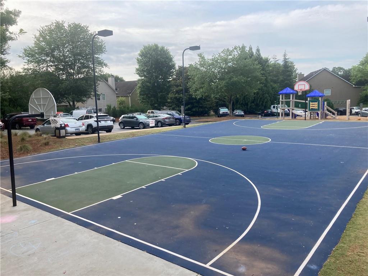
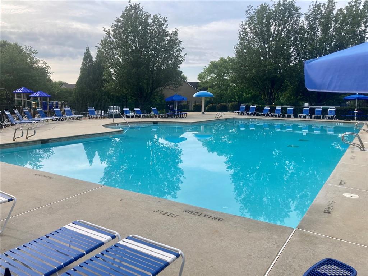
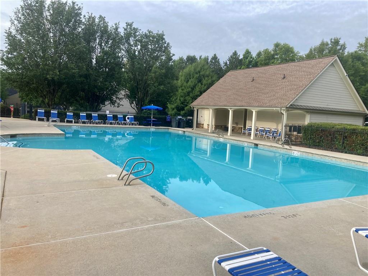
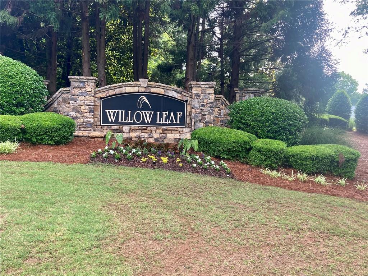
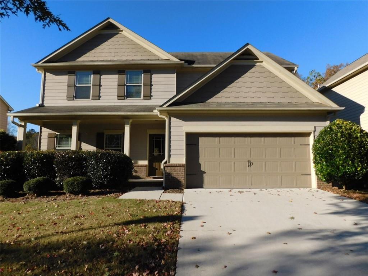
 MLS# 408597922
MLS# 408597922 