Viewing Listing MLS# 390737144
Roswell, GA 30075
- 4Beds
- 3Full Baths
- 1Half Baths
- N/A SqFt
- 2024Year Built
- 0.00Acres
- MLS# 390737144
- Rental
- Townhouse
- Active
- Approx Time on Market2 months, 23 days
- AreaN/A
- CountyFulton - GA
- Subdivision Canopy
Overview
EXQUISITE EXECUTIVE TOWNHOME - be the first to live in this BRAND NEW, LUXURIOUS Stanley Martin Home near downtown Roswell!! Enjoy unique design inspired features located just minutes from Historic Roswell Mill, less than 1 mile to downtown Roswell and to the Chattahoochee River and recreation area. Canopy is the sweet spot between the historic charm of Downtown Roswell and modern luxury. This Hawthorne floor plan features an inviting brick front with an abundance of upgrades inside. The main floor showcases a front covered entrance, mud room, half bath, and rear deck for outdoor living. This home includes beautiful luxury vinyl plank flooring through the main level and upstairs loft area, beautiful architectural detail and moldings. The floor plan is open concept, wonderful for entertaining, and offers a large fireside living room, dining area, and an abundance of windows with stunning views of nature. The kitchen features sleek quartz countertops, a large island, large walk-in pantry, and stacked glass upper cabinets to the ceiling. You'll appreciate the GE Profile Series stainless steel appliances and double ovens, along with a modern stainless canopy hood with tiled backsplash to the ceiling. The second level features the primary suite, two secondary bedrooms, and a large loft area, which provides extra living space. Another full bath and laundry room complete this level. The spacious terrace level is in the process of being finished (estimated finish time early August), which will add a large living/multi-purpose room, bedroom, bathroom, and storage. This level walks out to a patio and also offers peaceful views of nature and the sound of the river! The home is move-in ready and is outfitted with brand new window treatments, refrigerator, and washer/dryer. Note that some photos reflect virtual staging so that you can see the possibilities!This pristine community offers a dog park for your furry friends and an overlook park that features serene views and sounds of the river. Sit with your neighbors around a cozy firepit in Canopy Park! Canopy is within walking distance to everything Downtown Roswell has to offer, including many boutiques, art galleries, Little Alley Steak, Rockin' Taco, Ceviche, Roswell Provisions, Chelo, and many more! Enjoy events like Alive After 5 in the spring/summer months, art and music festivals, and farmer's market. If you're a nature lover, you'll enjoy the nearby beautiful Chattahoochee parks, trails, water activities and summertime concerts. Welcome home!Owner requires clean credit, credit score 700+, $7,500 security/damage deposit, and a 12-24 month lease. Please remove shoes upon entering thiss beautiful, brand new home.
Association Fees / Info
Hoa: No
Community Features: Curbs, Dog Park, Homeowners Assoc, Near Public Transport, Near Schools, Near Shopping, Near Trails/Greenway, Sidewalks, Street Lights
Pets Allowed: Call
Bathroom Info
Halfbaths: 1
Total Baths: 4.00
Fullbaths: 3
Room Bedroom Features: Other
Bedroom Info
Beds: 4
Building Info
Habitable Residence: Yes
Business Info
Equipment: None
Exterior Features
Fence: None
Patio and Porch: Covered, Deck, Patio
Exterior Features: Balcony, Private Entrance
Road Surface Type: Asphalt
Pool Private: No
County: Fulton - GA
Acres: 0.00
Pool Desc: None
Fees / Restrictions
Financial
Original Price: $5,500
Owner Financing: Yes
Garage / Parking
Parking Features: Attached, Driveway, Garage, Garage Door Opener, Garage Faces Front, Kitchen Level, Level Driveway
Green / Env Info
Handicap
Accessibility Features: None
Interior Features
Security Ftr: Carbon Monoxide Detector(s), Fire Sprinkler System, Smoke Detector(s)
Fireplace Features: Gas Log, Gas Starter, Great Room
Levels: Three Or More
Appliances: Dishwasher, Disposal, Double Oven, Dryer, Electric Oven, ENERGY STAR Qualified Appliances, Gas Cooktop, Gas Water Heater, Microwave, Range Hood, Refrigerator, Washer
Laundry Features: In Hall, Laundry Room, Upper Level
Interior Features: Crown Molding, Entrance Foyer, High Ceilings 10 ft Lower, High Ceilings 10 ft Main, High Ceilings 10 ft Upper, Recessed Lighting, Walk-In Closet(s)
Flooring: Carpet, Ceramic Tile, Hardwood
Spa Features: None
Lot Info
Lot Size Source: Not Available
Lot Features: Back Yard, Front Yard, Landscaped, Level
Misc
Property Attached: No
Home Warranty: Yes
Other
Other Structures: None
Property Info
Construction Materials: Blown-In Insulation, Brick Front, Cement Siding
Year Built: 2,024
Date Available: 2024-06-28T00:00:00
Furnished: Unfu
Roof: Shingle
Property Type: Residential Lease
Style: Townhouse
Rental Info
Land Lease: Yes
Expense Tenant: All Utilities
Lease Term: 12 Months
Room Info
Kitchen Features: Cabinets White, Eat-in Kitchen, Kitchen Island, Pantry Walk-In, Stone Counters, View to Family Room
Room Master Bathroom Features: Double Vanity
Room Dining Room Features: Open Concept
Sqft Info
Building Area Total: 3541
Building Area Source: Builder
Tax Info
Tax Parcel Letter: 12-1923-0417-142-4
Unit Info
Utilities / Hvac
Cool System: Ceiling Fan(s), Central Air, Electric, Zoned
Heating: Central, Forced Air, Natural Gas, Zoned
Utilities: Cable Available, Electricity Available, Natural Gas Available, Phone Available, Sewer Available, Underground Utilities, Water Available
Waterfront / Water
Water Body Name: None
Waterfront Features: None
Directions
GA400 North to Exit 6 (Northridge Drive). Left on Northridge to right on Roswell Road. Cross over the river and turn into the Canopy community about 1 mile on your right. Drive straight back to 435 Maplewood Drive.Listing Provided courtesy of Berkshire Hathaway Homeservices Georgia Properties
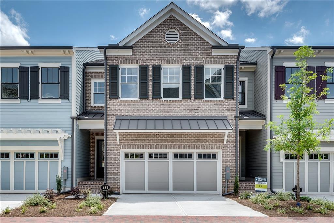
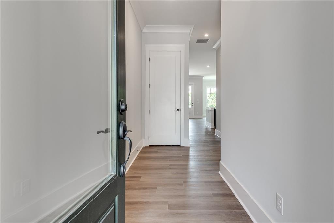
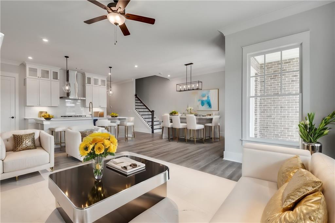
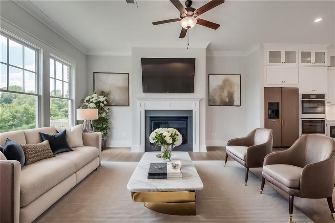
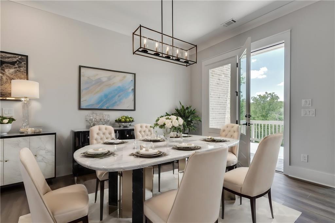
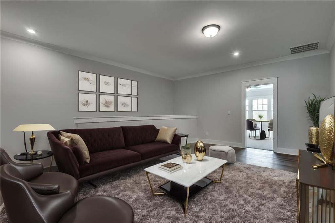
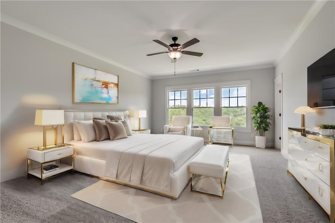
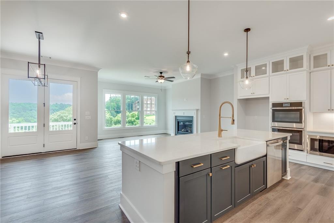
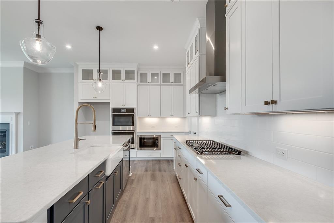
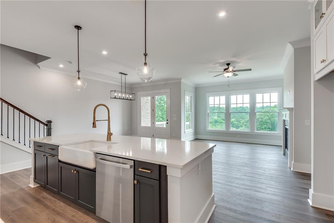
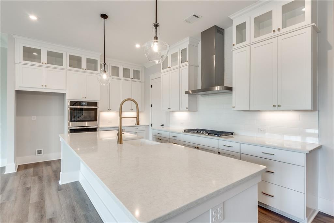
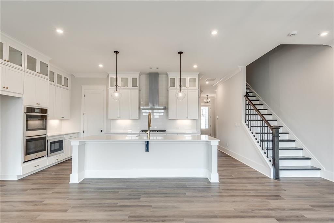
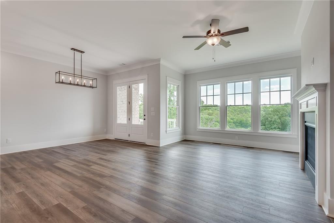
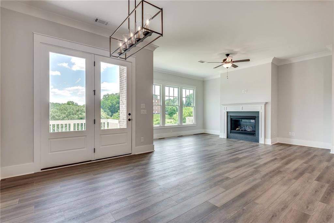
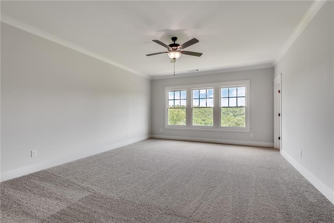
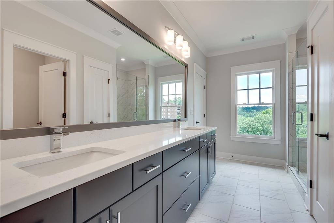
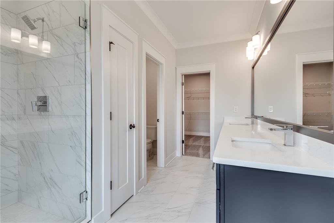
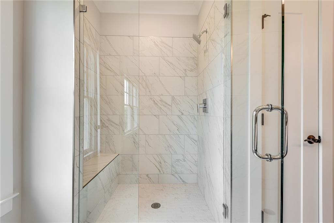
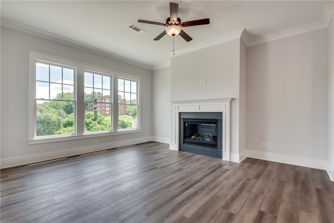
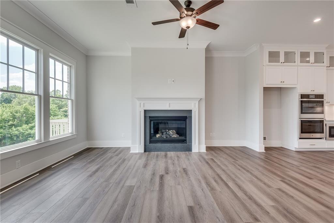
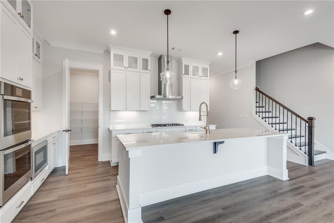
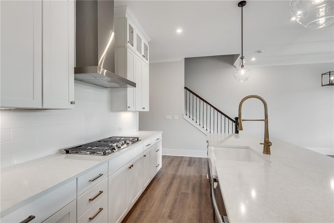
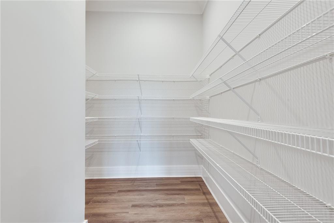
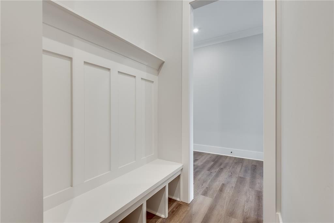
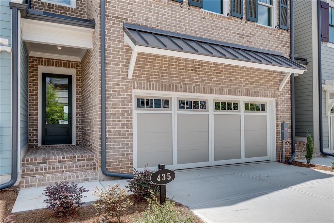
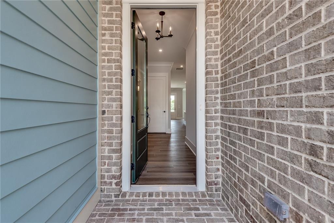
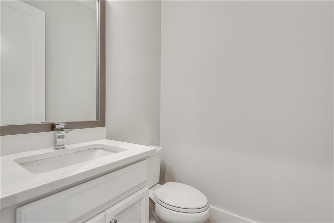
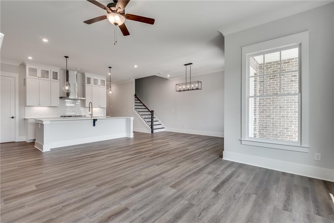
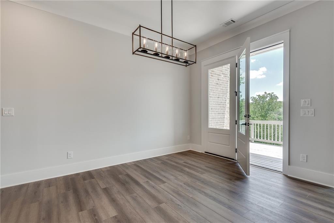
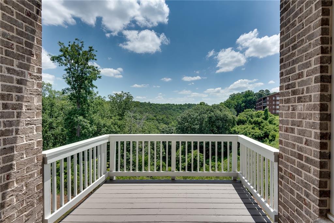
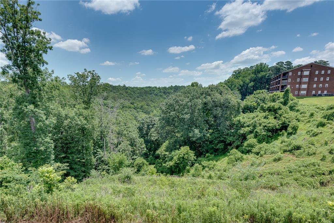
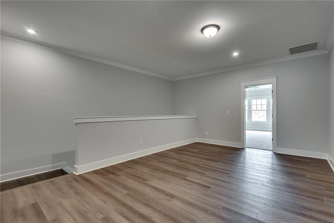
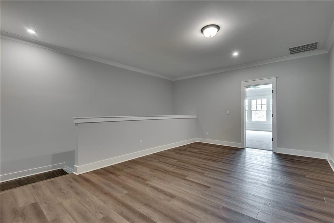
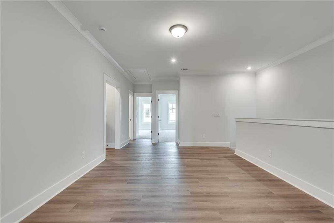
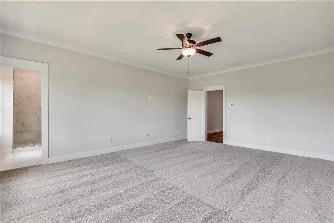
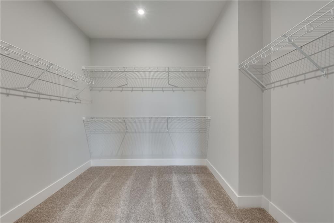
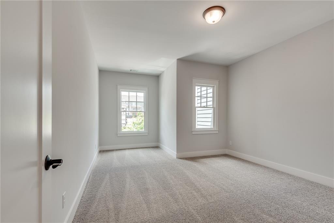
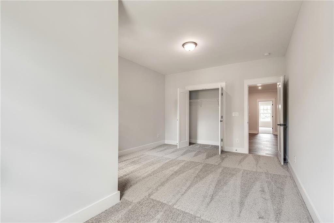
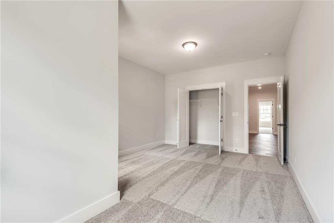
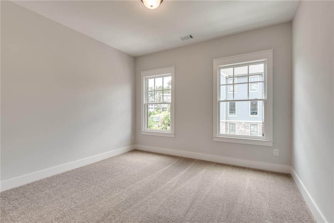
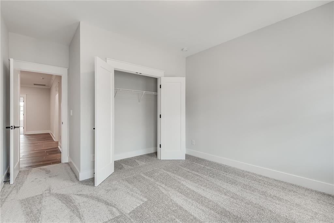
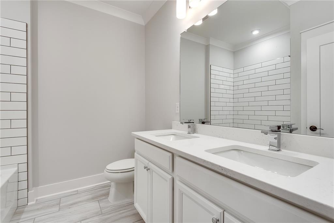
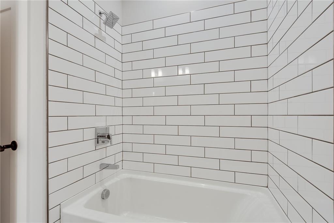
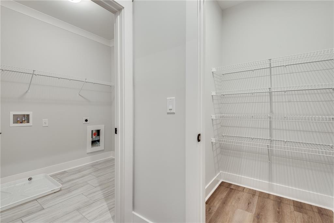
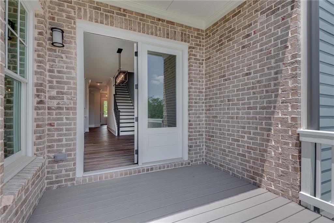
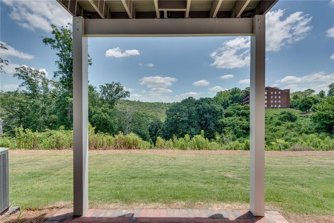
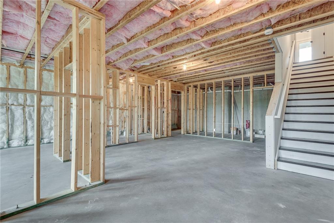
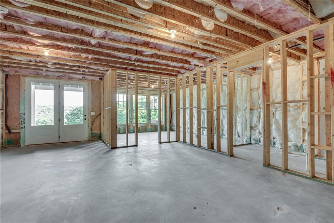
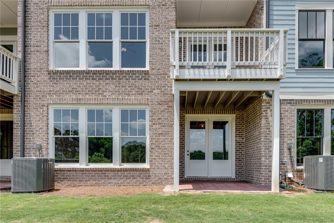
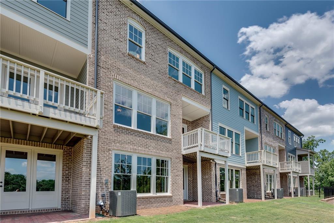
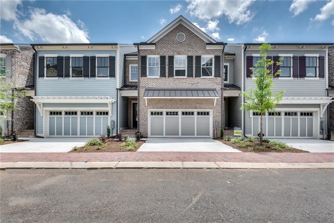
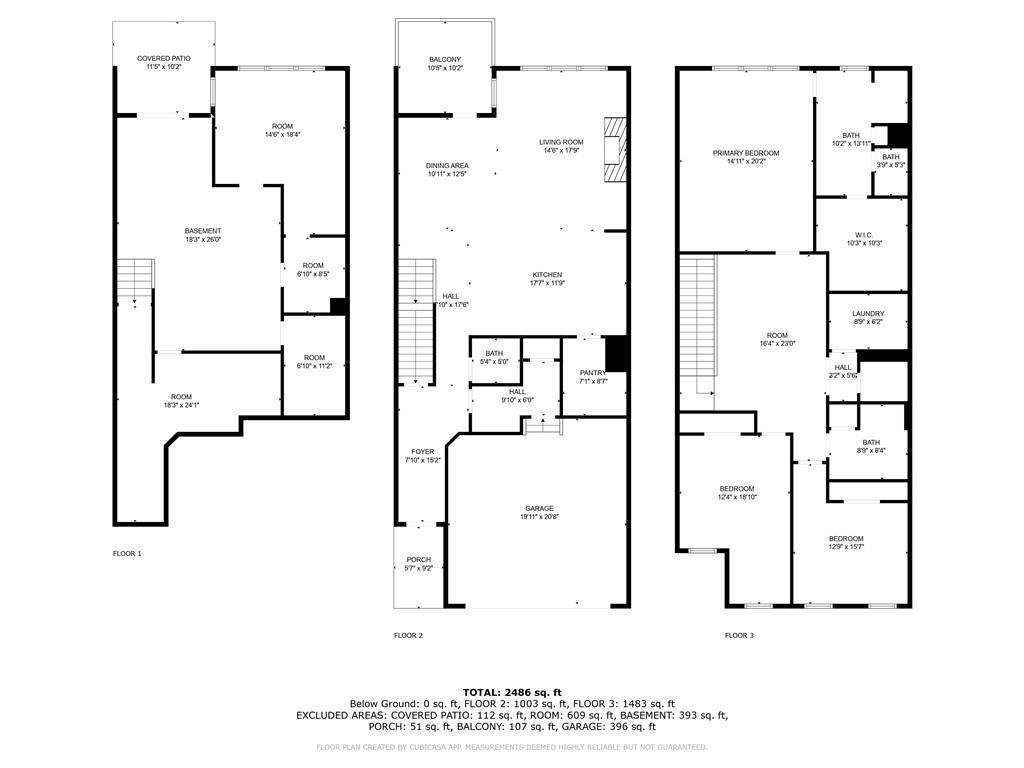
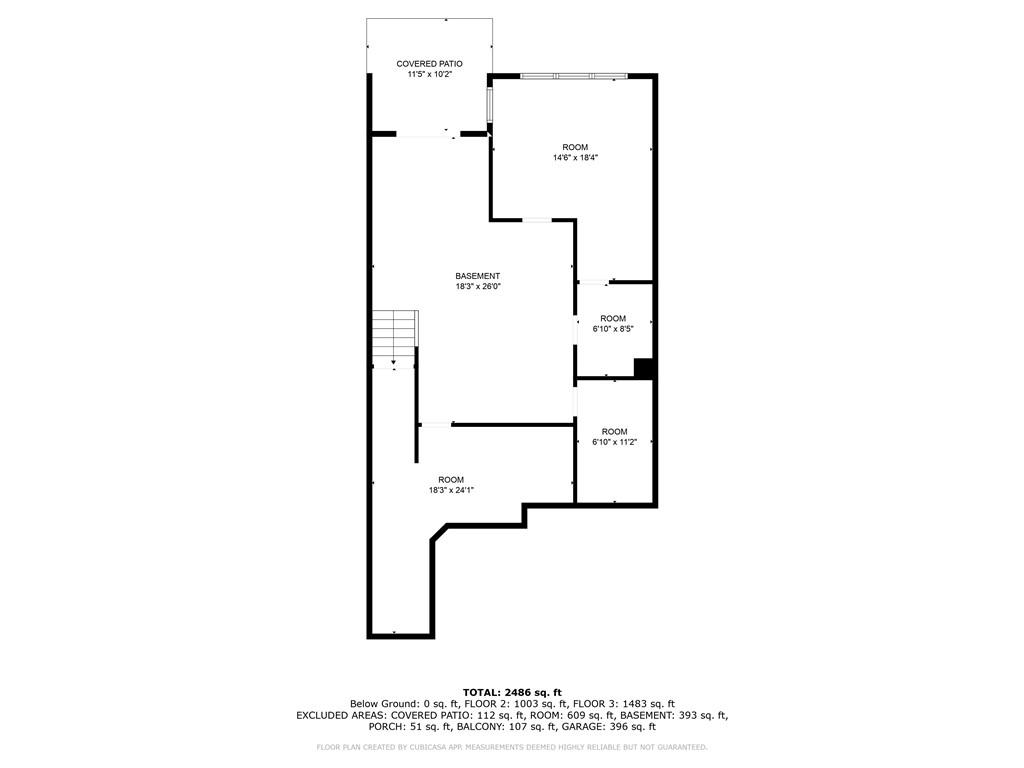
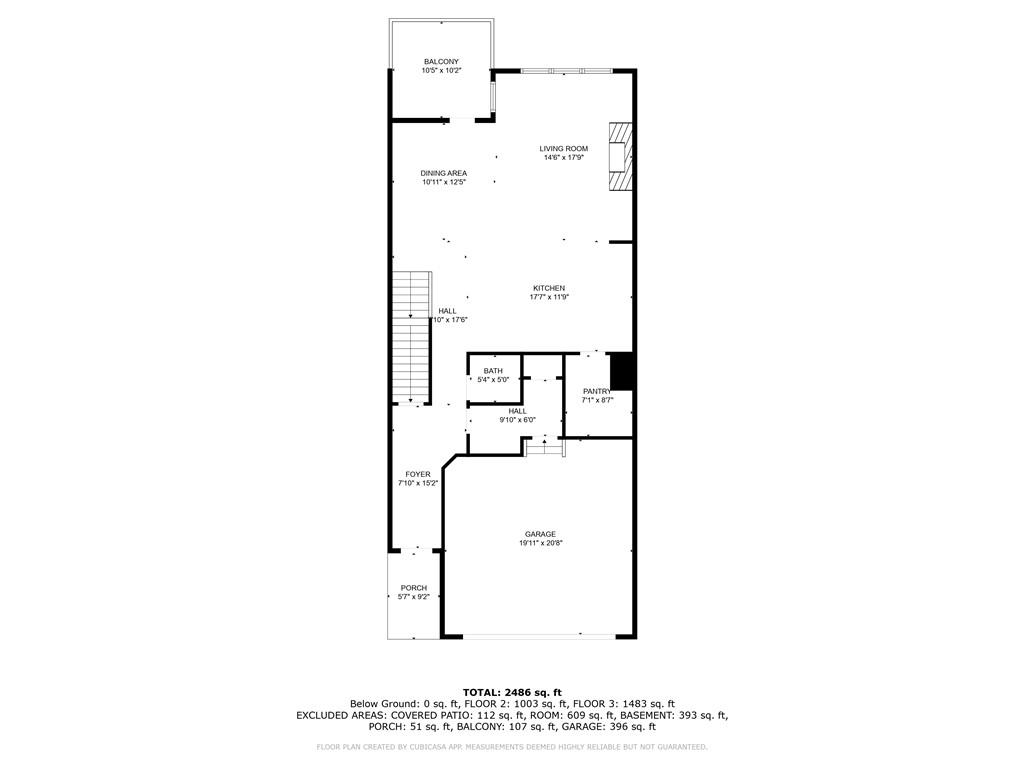
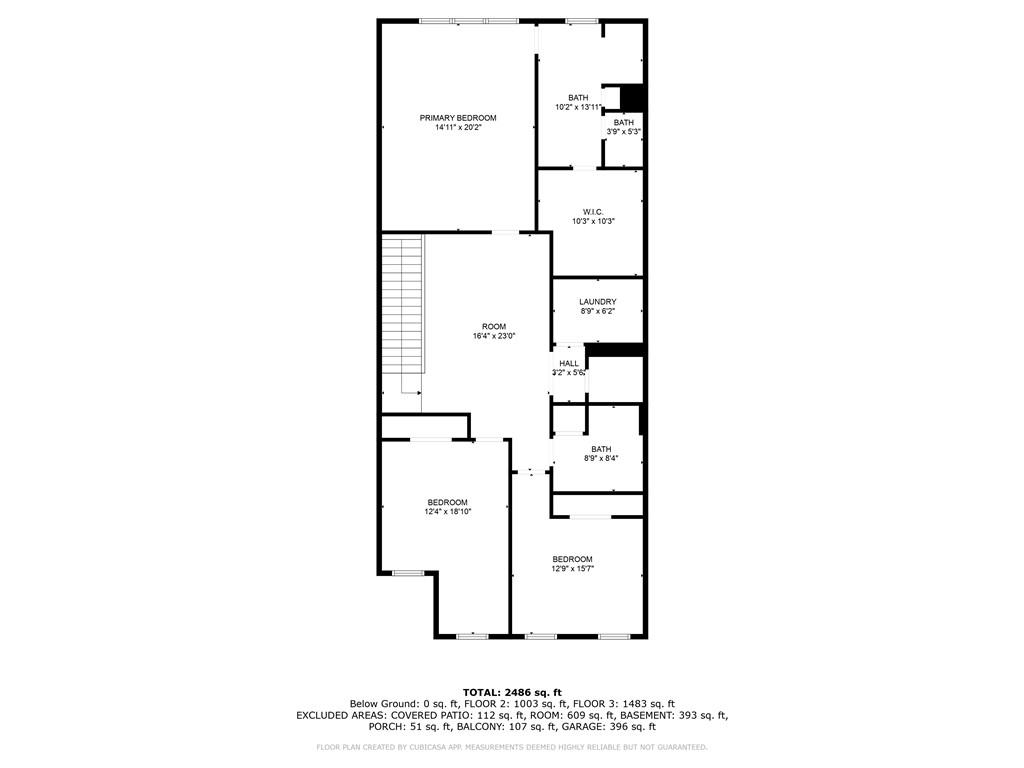
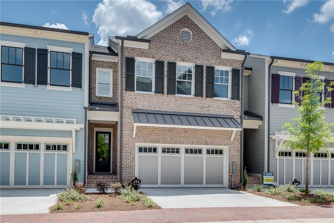
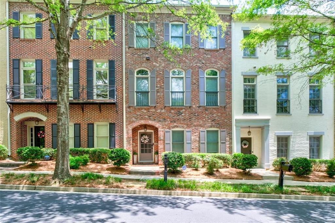
 MLS# 390090924
MLS# 390090924