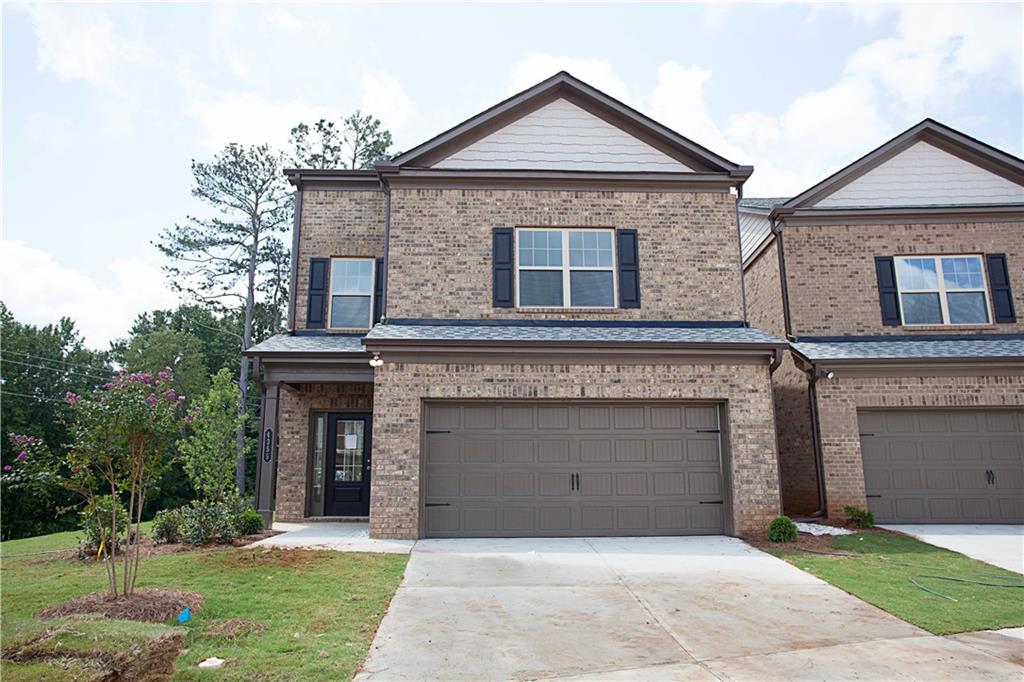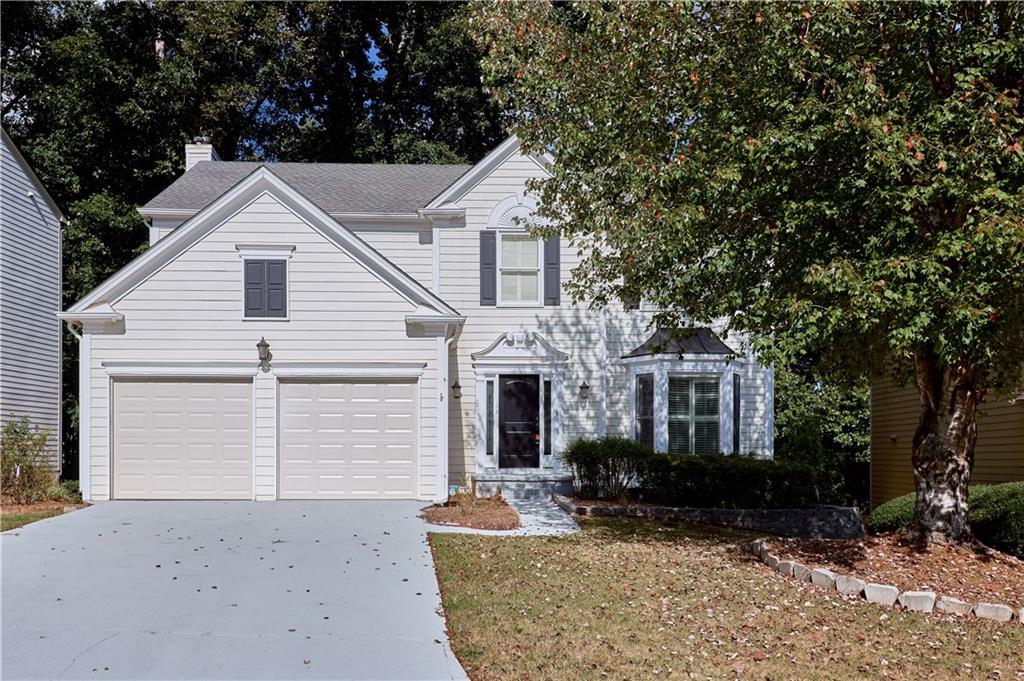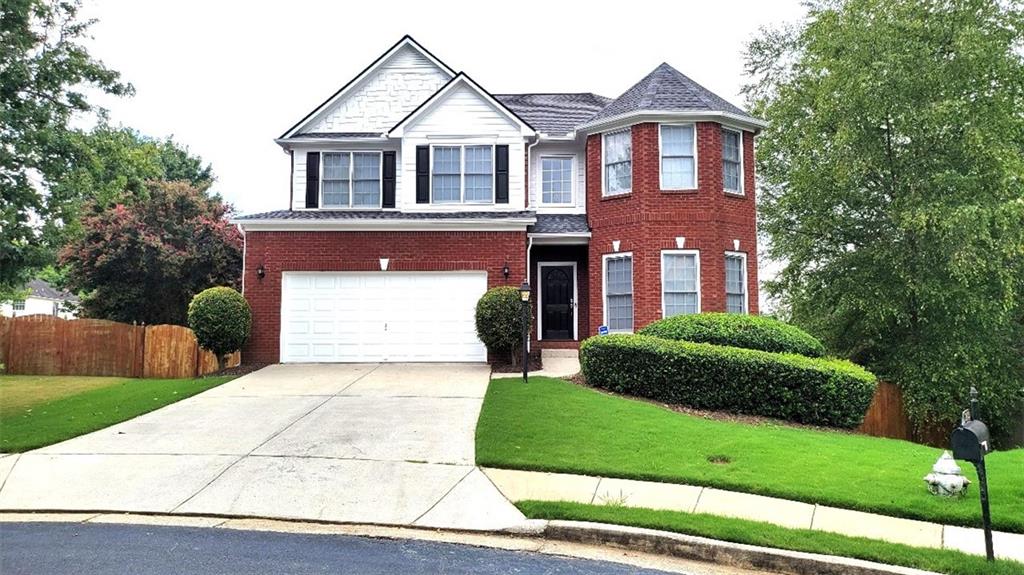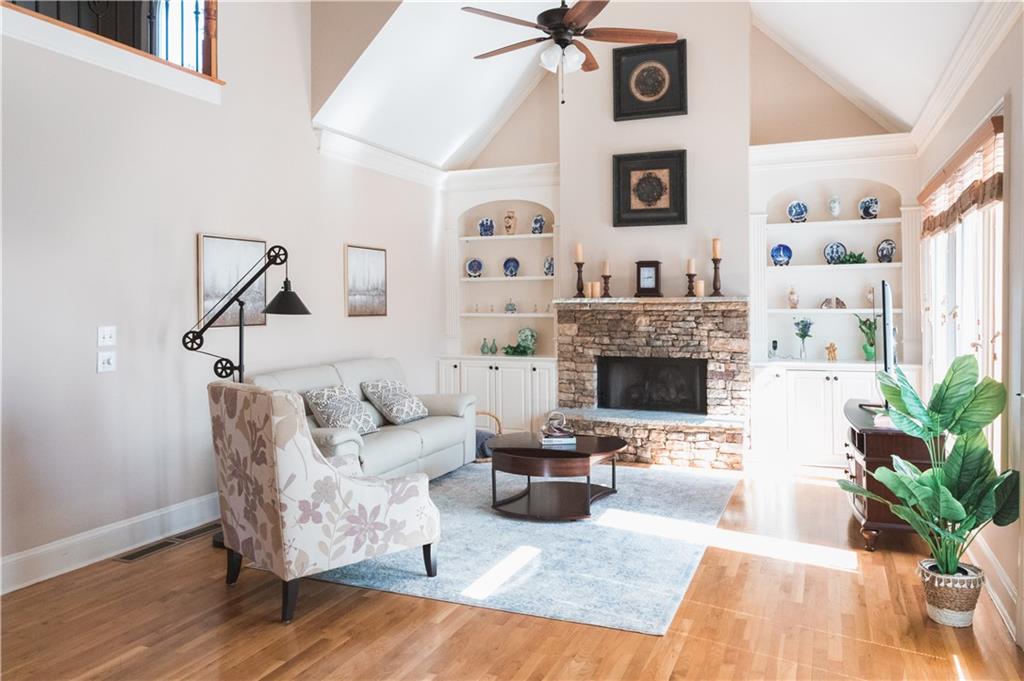Viewing Listing MLS# 390615934
Duluth, GA 30097
- 4Beds
- 3Full Baths
- 1Half Baths
- N/A SqFt
- 2024Year Built
- 0.21Acres
- MLS# 390615934
- Rental
- Single Family Residence
- Active
- Approx Time on Market4 months, 17 days
- AreaN/A
- CountyGwinnett - GA
- Subdivision Encore
Overview
Brand New Single Family House. The beautiful kitchen is the heart of the home complete with Quartz Island countertops, stainless steel appliances, 42"" shaker-style , cabinetry and tile backsplash. Main level includes hardwood flooring throughout with 5"" baseboards and recessed lights. The main floor also unveils a Master suite on the Main offering a luxurious primary suite boasting tray ceilings, a vast walking closet, and an en-suite spa-like bath with a separate shower, soaking tub, and dual vanity. A thoughtful layout designed for modern living - a spacious keeping room adjacent to a stunning chef inspired kitchen, a cozy family room with a fireplace that bathes the space in natural light, and a guest bedroom with an en-suite bath that ensures privacy and comfort. Oak stair treads lead to upstairs, walk-in closets and jack and Jill bathroom. Not to mention the practical additions of a mudroom, dining room, office, and a spacious nook next to the kitchen. Discover your dream community in the heart of Duluth, nestled alongside the serene Chattahoochee Lake - an exquisite neighborhood. This haven of tranquility and opulence is designed to cater to the most discerning tastes. Meander along walking paths that weave through picturesque parks and pristine conservation areas. Your social and recreational needs are met with unparalleled amenities, including a vibrant pool cabana, professional-grade tennis courts, and a welcoming dog park - creating a true sense of community.
Association Fees / Info
Hoa: No
Community Features: Clubhouse, Homeowners Assoc, Playground, Sidewalks, Street Lights
Pets Allowed: No
Bathroom Info
Main Bathroom Level: 1
Halfbaths: 1
Total Baths: 4.00
Fullbaths: 3
Room Bedroom Features: Master on Main, Oversized Master, Roommate Floor Plan
Bedroom Info
Beds: 4
Building Info
Habitable Residence: No
Business Info
Equipment: None
Exterior Features
Fence: None
Patio and Porch: Front Porch, Rear Porch
Exterior Features: Private Yard, Other
Road Surface Type: Paved
Pool Private: No
County: Gwinnett - GA
Acres: 0.21
Pool Desc: None
Fees / Restrictions
Financial
Original Price: $4,000
Owner Financing: No
Garage / Parking
Parking Features: Attached, Driveway, Garage, Garage Door Opener, Garage Faces Front
Green / Env Info
Handicap
Accessibility Features: Accessible Bedroom
Interior Features
Security Ftr: Carbon Monoxide Detector(s), Open Access, Smoke Detector(s)
Fireplace Features: Family Room, Gas Starter
Levels: Two
Appliances: Dishwasher, Disposal, Electric Water Heater, ENERGY STAR Qualified Appliances, Gas Cooktop, Gas Oven, Gas Water Heater, Range Hood, Refrigerator
Laundry Features: Main Level
Interior Features: Double Vanity, Walk-In Closet(s), Other
Flooring: Carpet, Ceramic Tile, Hardwood
Spa Features: None
Lot Info
Lot Size Source: Public Records
Lot Features: Front Yard, Level
Lot Size: 00x00x00
Misc
Property Attached: No
Home Warranty: No
Other
Other Structures: Garage(s)
Property Info
Construction Materials: Brick, Brick Front, HardiPlank Type
Year Built: 2,024
Date Available: 2024-06-27T00:00:00
Furnished: Unfu
Roof: Shingle
Property Type: Residential Lease
Style: Traditional
Rental Info
Land Lease: No
Expense Tenant: All Utilities, Cable TV, Electricity, Gas, Pest Control, Security, Telephone, Water
Lease Term: 12 Months
Room Info
Kitchen Features: Cabinets White, Eat-in Kitchen, Kitchen Island, Pantry, Stone Counters, View to Family Room
Room Master Bathroom Features: Double Vanity,Separate Tub/Shower,Soaking Tub,Whir
Room Dining Room Features: Open Concept,Seats 12+
Sqft Info
Building Area Total: 3222
Building Area Source: Builder
Tax Info
Tax Parcel Letter: R7245-257
Unit Info
Utilities / Hvac
Cool System: Ceiling Fan(s), Central Air, Dual, ENERGY STAR Qualified Equipment, Zoned
Heating: Central, Natural Gas, Zoned
Utilities: Cable Available, Electricity Available, Natural Gas Available, Phone Available, Sewer Available, Water Available
Waterfront / Water
Water Body Name: None
Waterfront Features: None
Directions
From downtown Atlanta: take I-85 North/Greenville for 7 miles. Use the right 2 lanes to take exit 95 to merge onto I-285 W toward Chattanooga. Take exit 31B to merge onto GA-141 N. Keep right to continue on Peachtree Industrial Blvd, follow signs for Peachtree Industrial Boulevard/Duluth for about 7 miles. At the Chattahoochee Trace light, turn left into the neighborhoodListing Provided courtesy of Great Brokers Realty, Llc.
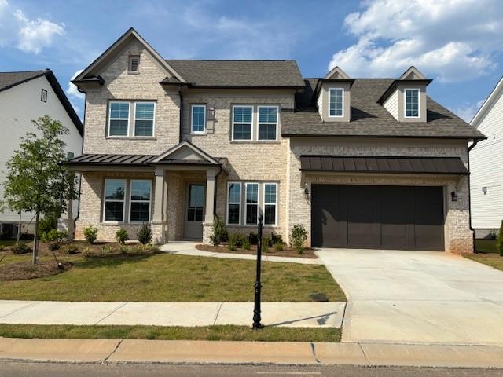
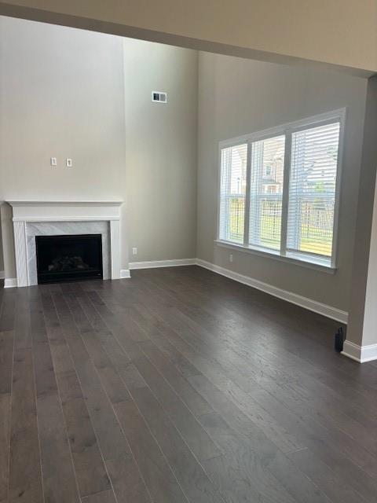
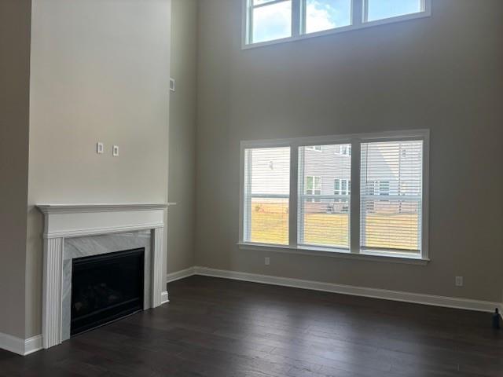
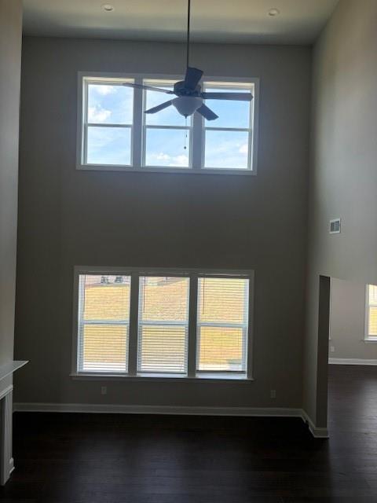
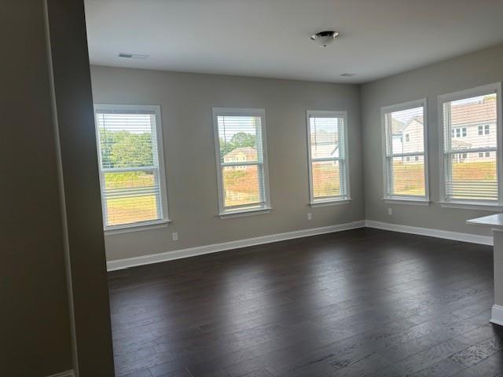
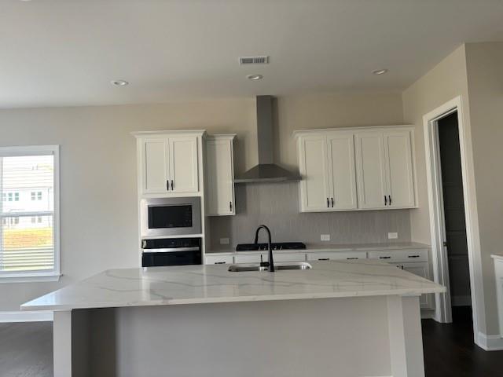
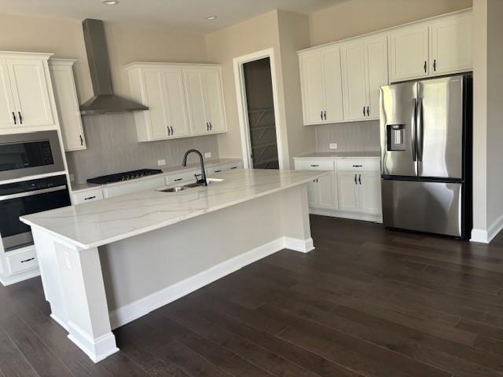
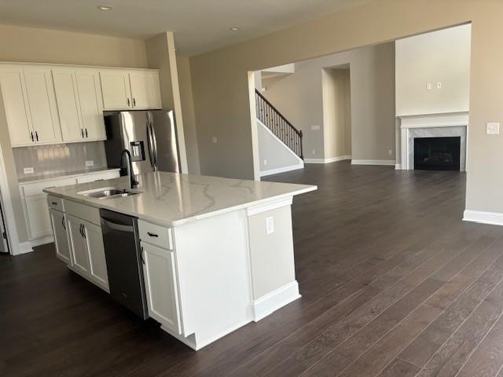
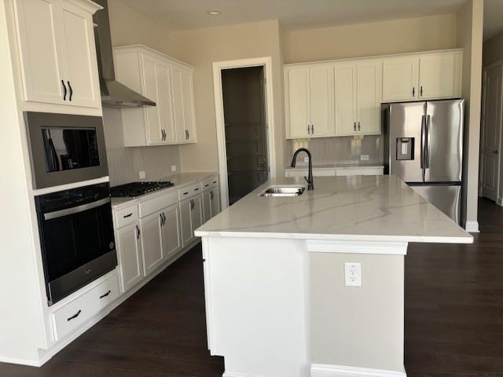
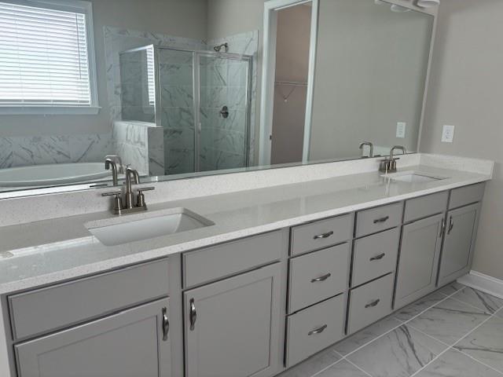
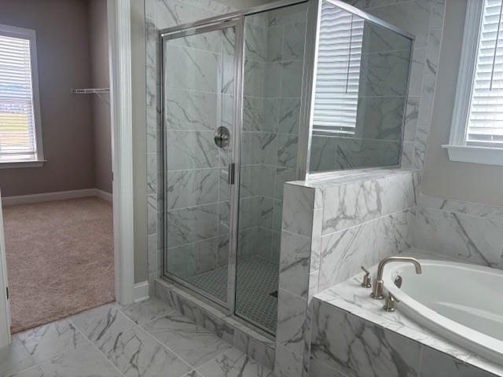
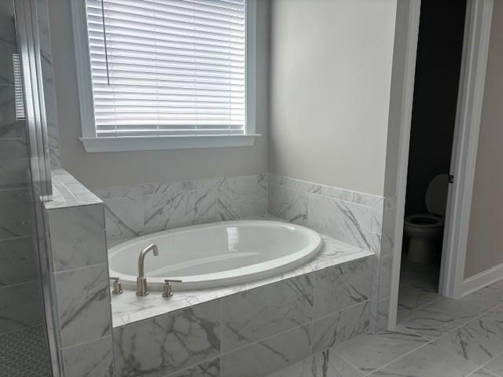
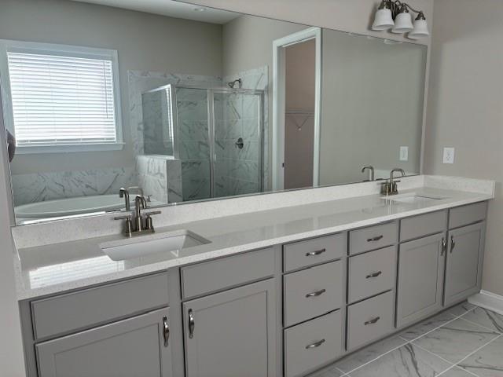
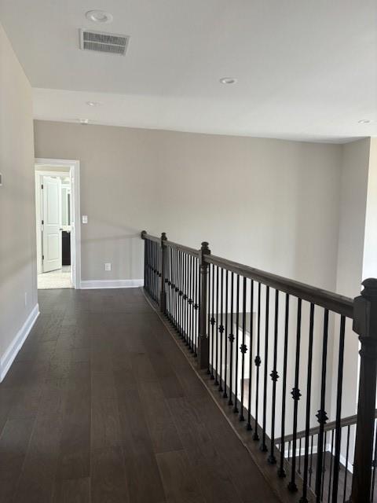
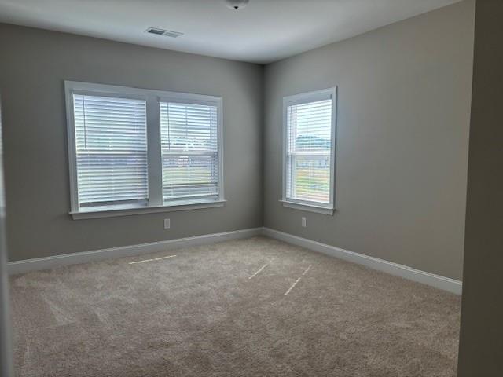
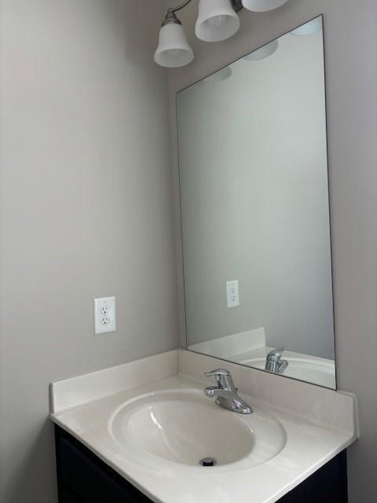
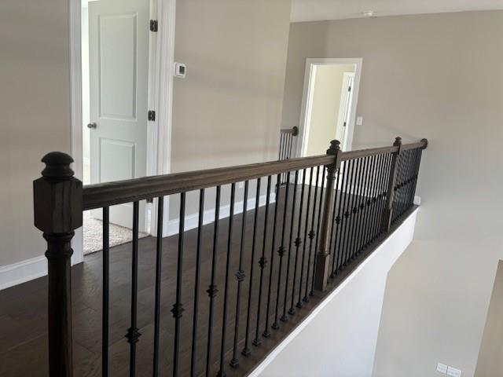
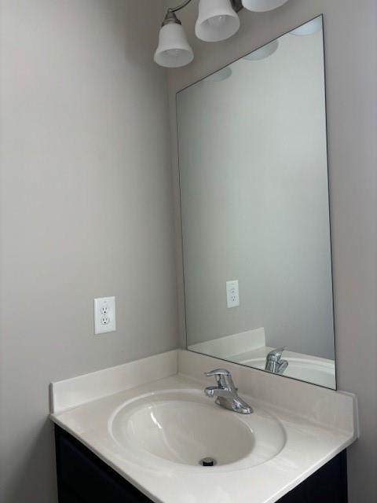
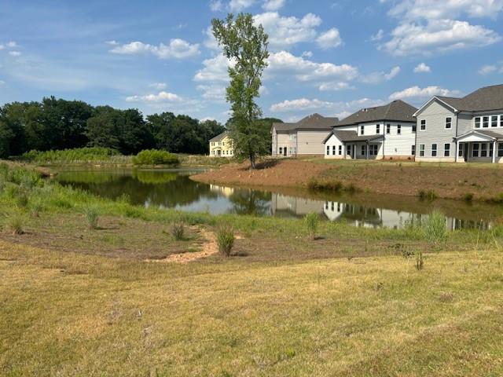
 MLS# 411352462
MLS# 411352462 