Viewing Listing MLS# 390564762
Braselton, GA 30517
- 8Beds
- 8Full Baths
- 2Half Baths
- N/A SqFt
- 2009Year Built
- 0.93Acres
- MLS# 390564762
- Rental
- Single Family Residence
- Active
- Approx Time on Market4 months, 20 days
- AreaN/A
- CountyGwinnett - GA
- Subdivision Chateau Elan
Overview
Traditional meets modern in this European Masterpiece in the gated resort community of Chateau Elan. High ceilings, expansive windows allowing natural light & great views, open floor plan, exceptional craftsmanship and spacious rooms. The dreamy curved staircase welcomes you into the 2 story foyer with views from the Juliet balconies from the above rooms. Bibliophiles will appreciate the panelled two level library/office with spiral staircase, while auto enthusiasts are served by the 7 car garage. Davinci Slate Roof with lifetime warranty, Geothermal HVAC systems & more Chef's kitchen with Viking appliances is open to a huge 2 story family room with a second private prep kitchen to accommodate your gatherings. The main floor continue with formal dining room, Grand Room, owner's retreat with his/her closets & sitting room. 2nd level features 3 secondary en-suites & full guest apartment with private entry. 3rd level features a secondary theatre room, flex space, bedroom & bath. The lower level of the home features Theatre Room, full Kitchen, wine cellar, family room, flex space, home gym, full guest suite, sun room and spa bath with steam room. The outside of the home features a circle drive, motor court, carriage house, large covered terraces on the back of the home and numerous Juliet balconies. Energy efficient as well! The expansive backyard can easily accommodate the pool of your dreams. Full Golf Club Membership to the private Legends golf course, swim, tennis and fitness facilities. Chateau Elan is a unique development that features the world class Chateau Elan Resort, Winery and Spa. The Braselton community is home to a new hospital/medical campus, quaint downtown that hosts many festivals & gatherings. Lifestyle Living at its Best!
Association Fees / Info
Hoa: No
Community Features: Dog Park, Fitness Center, Gated, Golf, Homeowners Assoc, Playground, Pool, Street Lights, Swim Team, Tennis Court(s)
Pets Allowed: Call
Bathroom Info
Main Bathroom Level: 1
Halfbaths: 2
Total Baths: 10.00
Fullbaths: 8
Room Bedroom Features: Master on Main, Sitting Room
Bedroom Info
Beds: 8
Building Info
Habitable Residence: No
Business Info
Equipment: Home Theater, Irrigation Equipment
Exterior Features
Fence: None
Patio and Porch: Covered, Deck, Rear Porch, Side Porch
Exterior Features: Balcony, Courtyard, Lighting, Private Entrance
Road Surface Type: Asphalt, Concrete
Pool Private: No
County: Gwinnett - GA
Acres: 0.93
Pool Desc: None
Fees / Restrictions
Financial
Original Price: $25,500
Owner Financing: No
Garage / Parking
Parking Features: Garage, Garage Faces Rear, Garage Faces Side
Green / Env Info
Handicap
Accessibility Features: None
Interior Features
Security Ftr: Security System Owned, Smoke Detector(s)
Fireplace Features: Gas Log, Gas Starter, Great Room, Keeping Room
Levels: Three Or More
Appliances: Dishwasher, Disposal, Double Oven, Gas Range, Microwave, Range Hood, Refrigerator, Other
Laundry Features: Laundry Room, Lower Level, Main Level, Upper Level
Interior Features: Bookcases, Cathedral Ceiling(s), Coffered Ceiling(s), Crown Molding, Double Vanity, Entrance Foyer 2 Story, High Ceilings 10 ft Main, His and Hers Closets, Sauna, Sound System, Wet Bar
Flooring: Hardwood
Spa Features: Private
Lot Info
Lot Size Source: Public Records
Lot Features: Back Yard
Lot Size: x
Misc
Property Attached: No
Home Warranty: No
Other
Other Structures: None
Property Info
Construction Materials: Brick 4 Sides, Spray Foam Insulation, Stone
Year Built: 2,009
Date Available: 2024-06-27T00:00:00
Furnished: Nego
Roof: Slate
Property Type: Residential Lease
Style: European
Rental Info
Land Lease: No
Expense Tenant: Other
Lease Term: Other
Room Info
Kitchen Features: Breakfast Room, Keeping Room, Kitchen Island, Pantry Walk-In, Second Kitchen, Solid Surface Counters, Other
Room Master Bathroom Features: Double Vanity,Whirlpool Tub
Room Dining Room Features: Seats 12+,Separate Dining Room
Sqft Info
Building Area Total: 19363
Building Area Source: Appraiser
Tax Info
Tax Parcel Letter: R3005C-078
Unit Info
Utilities / Hvac
Cool System: Zoned
Heating: Zoned, Other
Utilities: Cable Available, Electricity Available, Natural Gas Available, Underground Utilities, Water Available
Waterfront / Water
Water Body Name: None
Waterfront Features: None
Directions
Interstate 85 North to Exit 126 (Chateau Elan/Winder Highway). Turn left onto 211 for approx. 1 mile. Left on Thompson Mill. Guard House will be the second gated neighborhood on the left. Address is 2585 Autumn Maple. Must register at this gate only. LisListing Provided courtesy of Keller Williams Realty Atlanta Partners
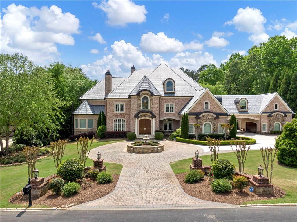
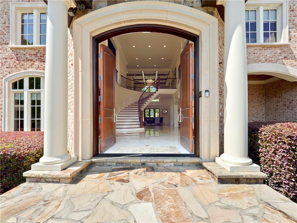
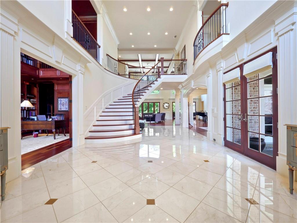
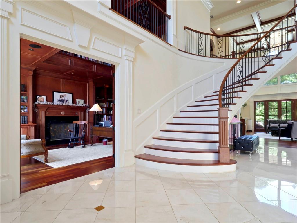
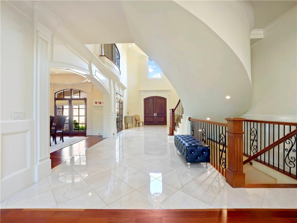
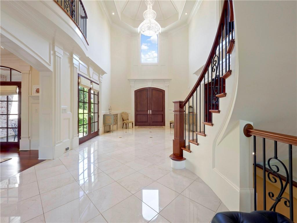
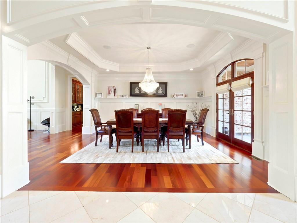
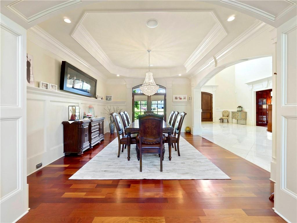
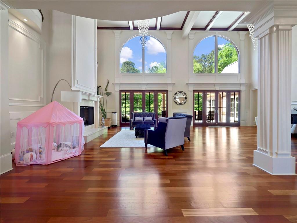
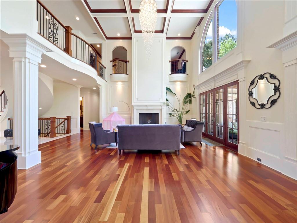
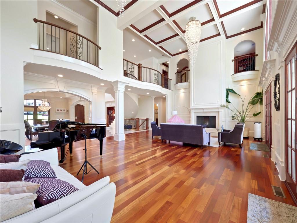
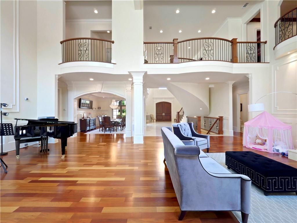
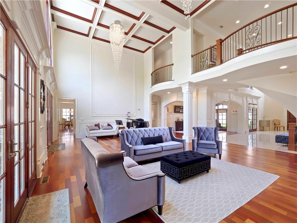
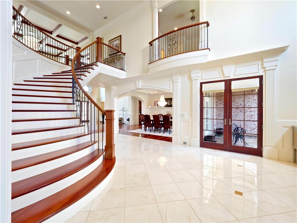
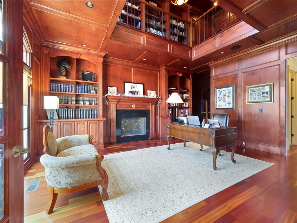
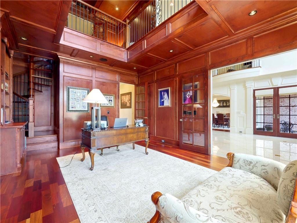
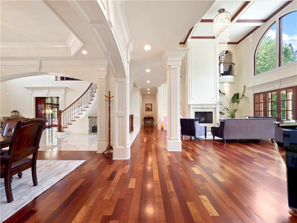
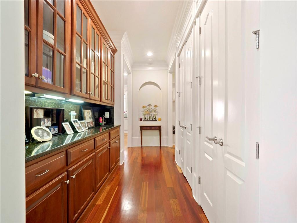
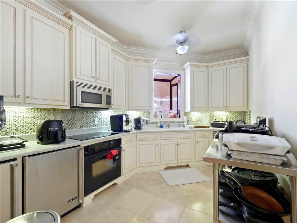
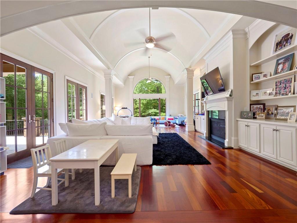
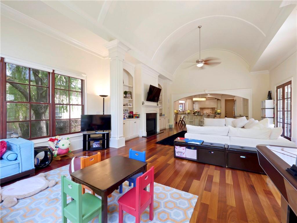
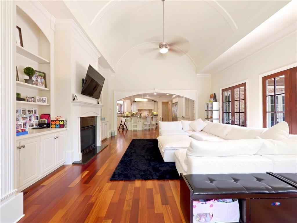
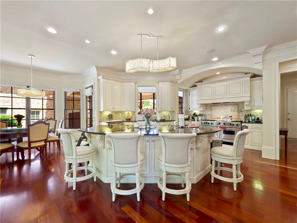
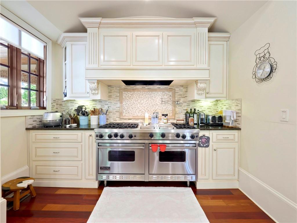
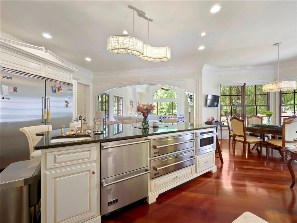
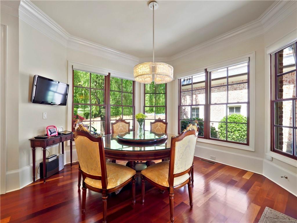
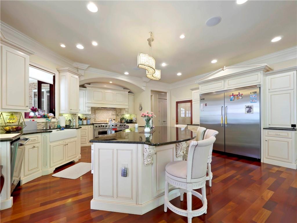
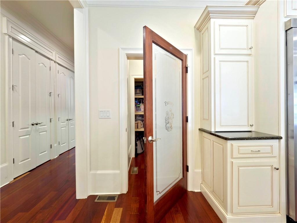
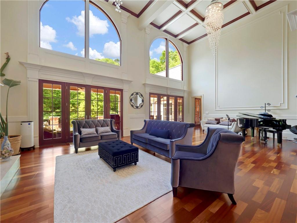
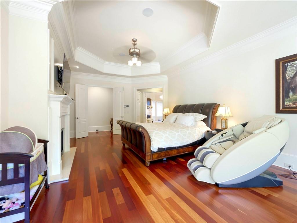
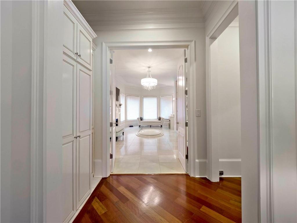
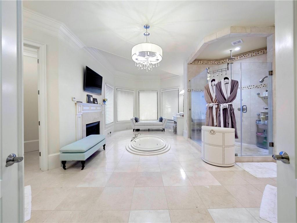
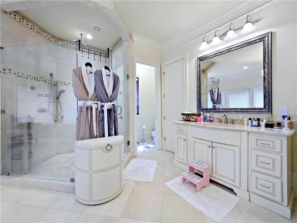
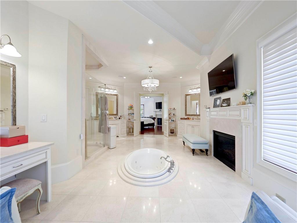
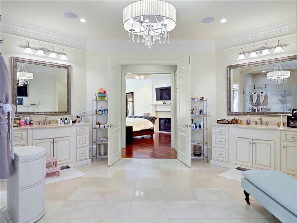
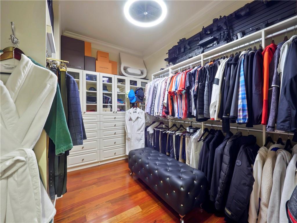
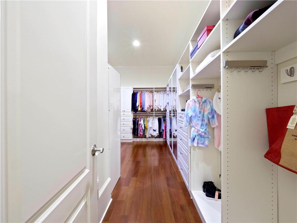
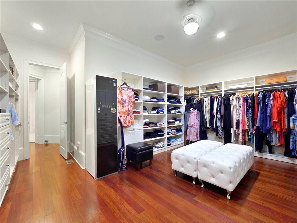
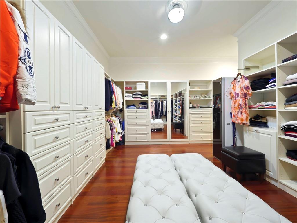
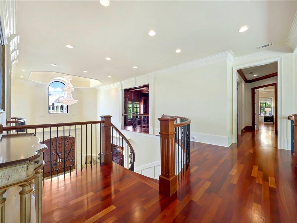
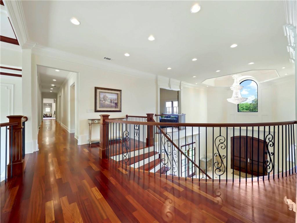
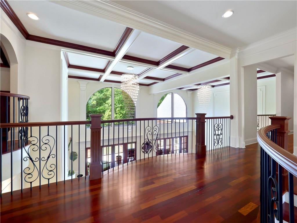
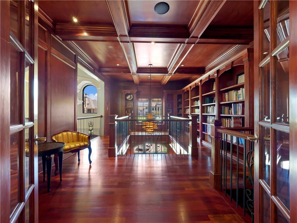
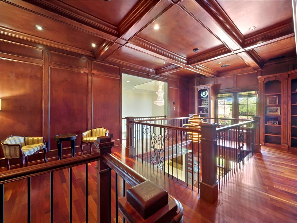
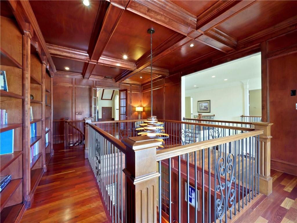
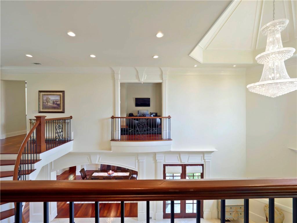
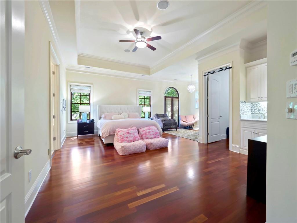
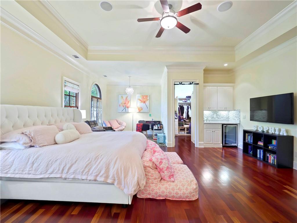
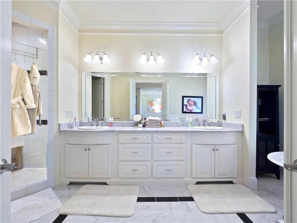
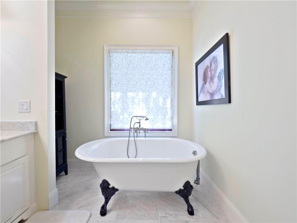
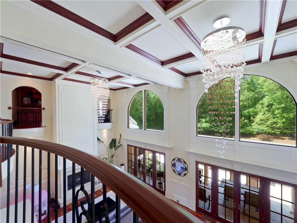
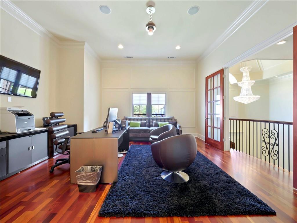
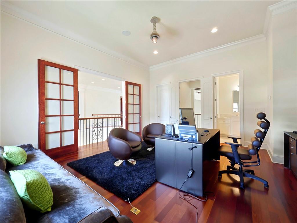
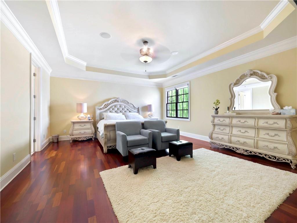
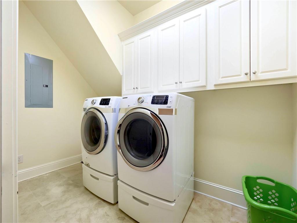
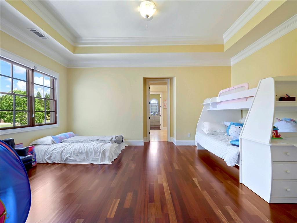
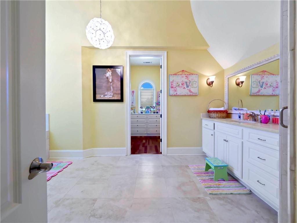
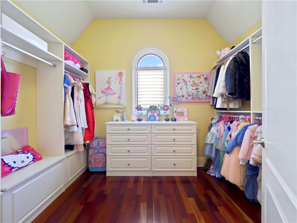
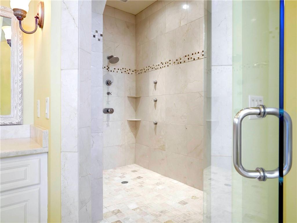
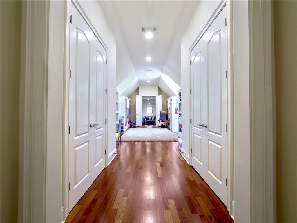
 Listings identified with the FMLS IDX logo come from
FMLS and are held by brokerage firms other than the owner of this website. The
listing brokerage is identified in any listing details. Information is deemed reliable
but is not guaranteed. If you believe any FMLS listing contains material that
infringes your copyrighted work please
Listings identified with the FMLS IDX logo come from
FMLS and are held by brokerage firms other than the owner of this website. The
listing brokerage is identified in any listing details. Information is deemed reliable
but is not guaranteed. If you believe any FMLS listing contains material that
infringes your copyrighted work please