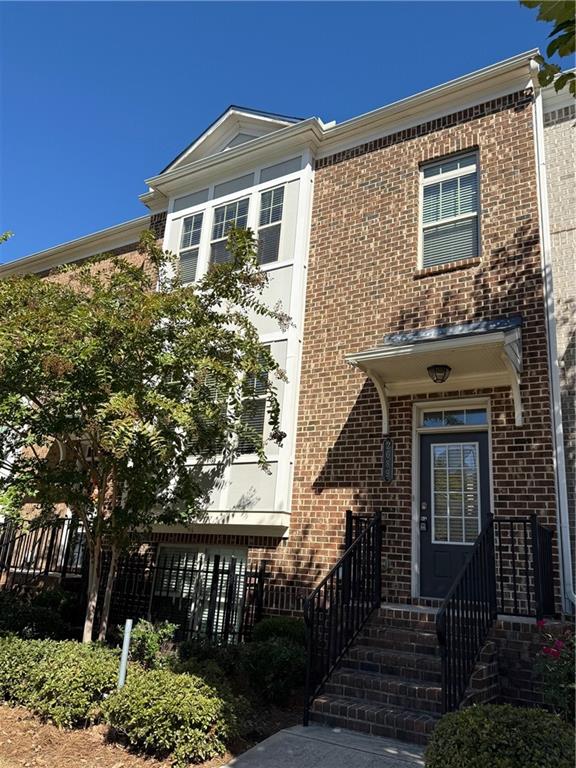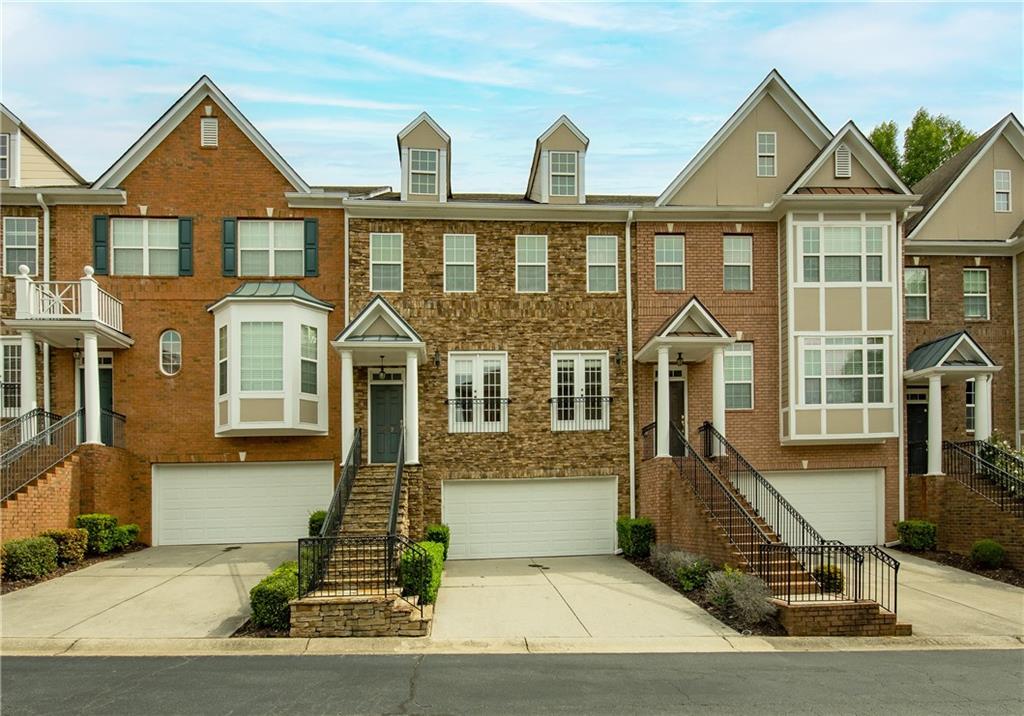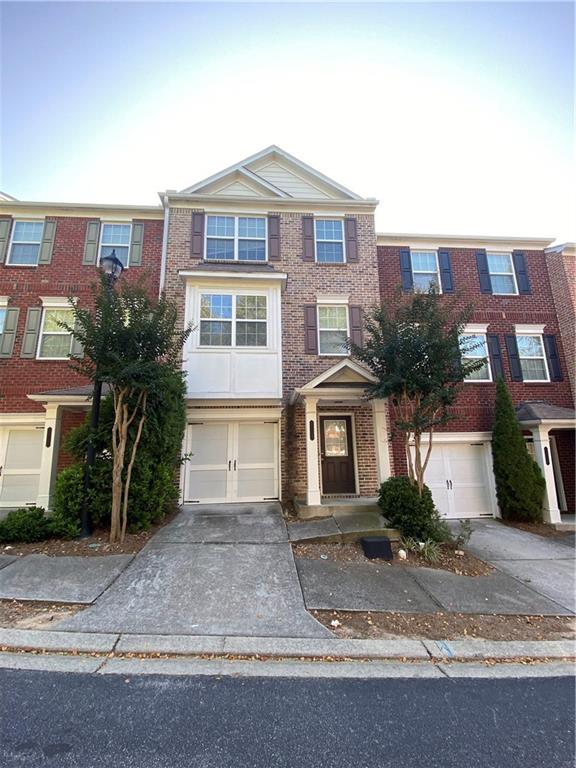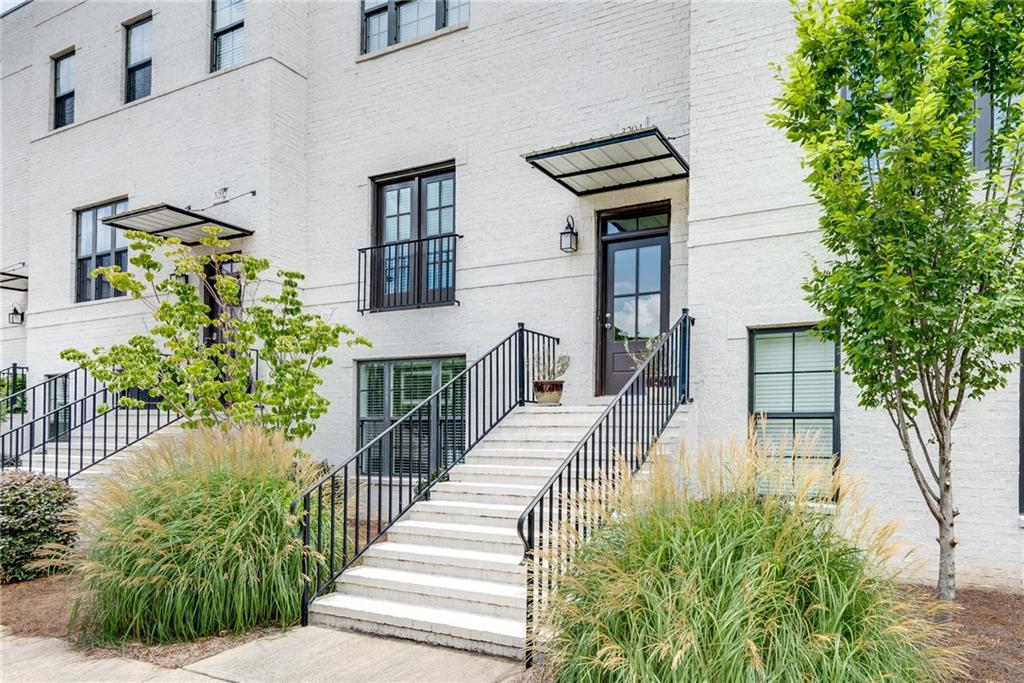Viewing Listing MLS# 390357227
Duluth, GA 30096
- 4Beds
- 3Full Baths
- 1Half Baths
- N/A SqFt
- 2023Year Built
- 0.02Acres
- MLS# 390357227
- Rental
- Townhouse
- Active
- Approx Time on Market4 months, 15 days
- AreaN/A
- CountyGwinnett - GA
- Subdivision Sherwood Crossing
Overview
Welcome to Sherwood Crossing, where modern elegance meets spacious comfort! This stunning 4-bedroom, 3.5-bath home in the tranquil Sherwood Crossing subdivision offers an open floor plan designed for the ultimate in luxury living. Step into the heart of the homea chef's dream kitchen featuring an enormous island, sleek granite countertops, and top-of-the-line stainless steel appliances including double ovens and a built-in cooktop. The 42-inch cabinets with soft-close uppers, pull-out trash can drawer, and ample storage space make this kitchen both functional and stylish. Entertain effortlessly in the expansive open concept living area, perfect for gatherings large and small. A large master bedroom awaits, complete with a spacious walk-in closet and double vanities in the ensuite bathroom, offering a serene retreat at the end of each day. Sherwood Crossing itself is a hidden gem, offering future amenities like a cozy fire pit, a dedicated dog park, and plenty of picturesque walking trails. Nestled in downtown Duluth, enjoy easy access to Pleasant Hill Road for shopping and dining, with Highway 85 just minutes away for convenient commuting. Don't miss your chance to experience luxury living in the heart of Duluthschedule your tour today!
Association Fees / Info
Hoa: No
Community Features: Dog Park, Homeowners Assoc, Sidewalks
Pets Allowed: No
Bathroom Info
Halfbaths: 1
Total Baths: 4.00
Fullbaths: 3
Room Bedroom Features: Oversized Master
Bedroom Info
Beds: 4
Building Info
Habitable Residence: Yes
Business Info
Equipment: None
Exterior Features
Fence: None
Patio and Porch: None
Exterior Features: None
Road Surface Type: Asphalt
Pool Private: No
County: Gwinnett - GA
Acres: 0.02
Pool Desc: None
Fees / Restrictions
Financial
Original Price: $4,100
Owner Financing: Yes
Garage / Parking
Parking Features: Driveway, Garage
Green / Env Info
Handicap
Accessibility Features: None
Interior Features
Security Ftr: None
Fireplace Features: Family Room
Levels: Three Or More
Appliances: Dishwasher, Disposal, Double Oven, Gas Cooktop, Gas Oven
Laundry Features: Upper Level
Interior Features: High Ceilings 9 ft Main
Flooring: Carpet, Vinyl
Spa Features: None
Lot Info
Lot Size Source: Other
Lot Features: Other
Misc
Property Attached: No
Home Warranty: Yes
Other
Other Structures: None
Property Info
Construction Materials: Brick Front, Vinyl Siding
Year Built: 2,023
Date Available: 2024-06-29T00:00:00
Furnished: Unfu
Roof: Shingle
Property Type: Residential Lease
Style: Traditional
Rental Info
Land Lease: Yes
Expense Tenant: All Utilities, Association Fees
Lease Term: 12 Months
Room Info
Kitchen Features: Kitchen Island, Stone Counters, View to Family Room
Room Master Bathroom Features: Shower Only
Room Dining Room Features: Open Concept
Sqft Info
Building Area Total: 2295
Building Area Source: Builder
Tax Info
Tax Parcel Letter: R6292-703
Unit Info
Utilities / Hvac
Cool System: Central Air
Heating: Central
Utilities: Cable Available, Electricity Available, Natural Gas Available, Phone Available, Water Available
Waterfront / Water
Water Body Name: None
Waterfront Features: None
Directions
GPS FriendlyListing Provided courtesy of Virtual Properties Realty.com
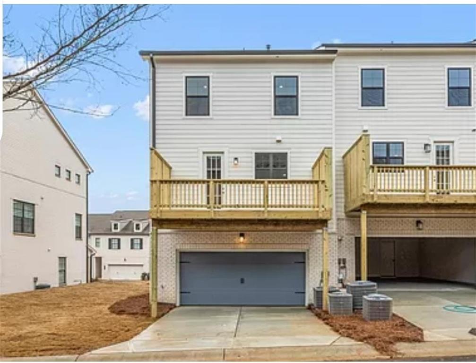
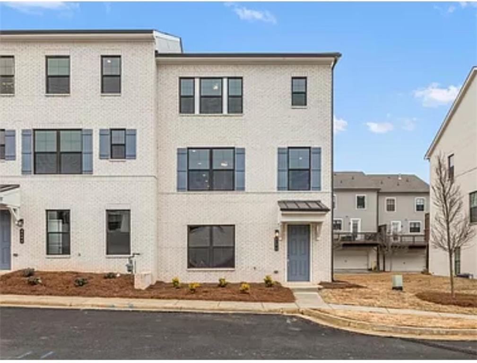
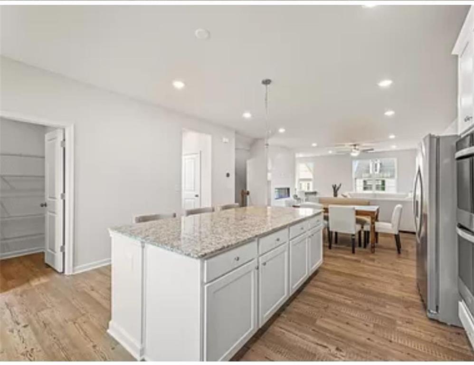
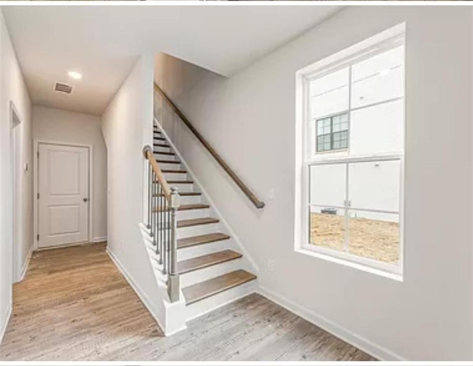
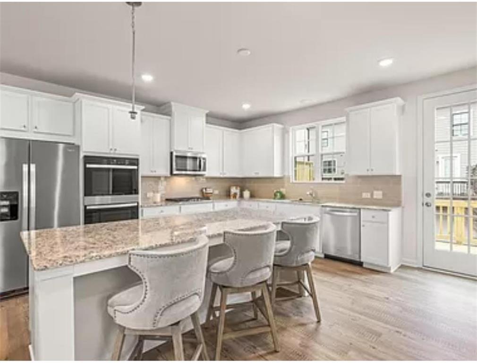
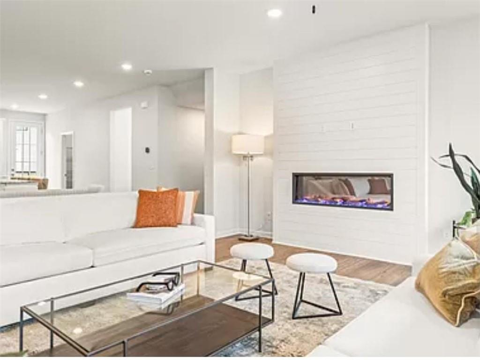
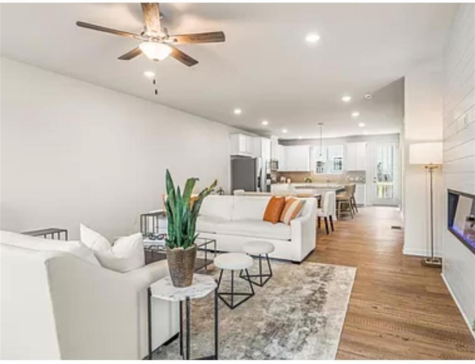
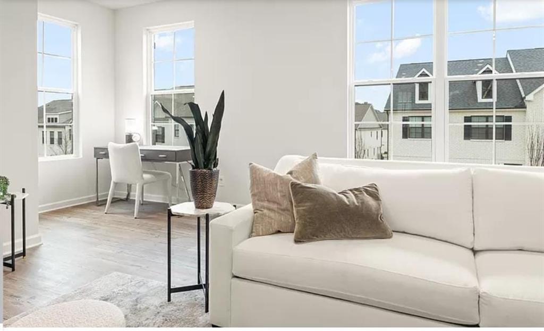
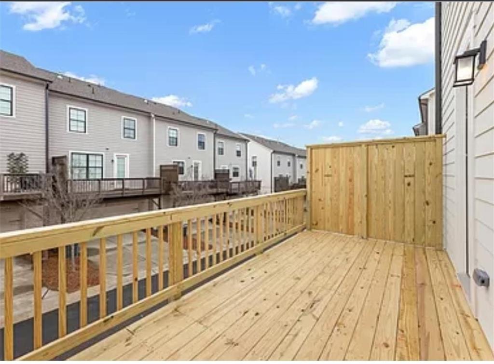
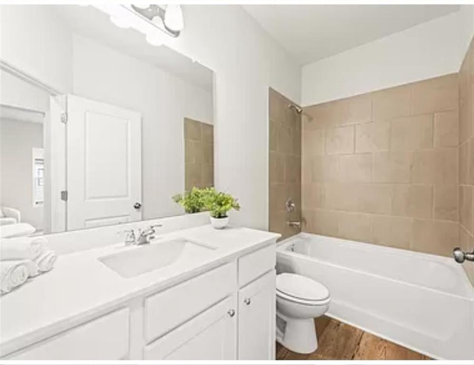
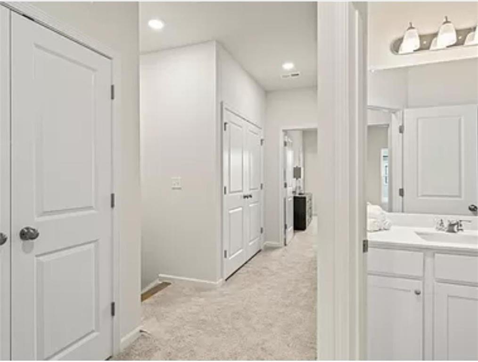
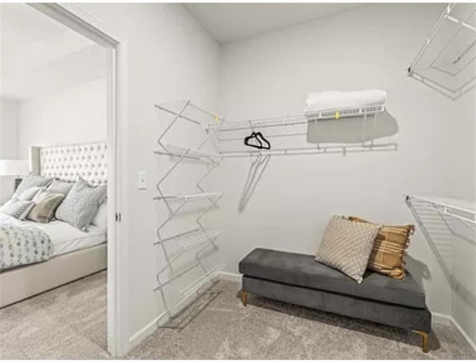
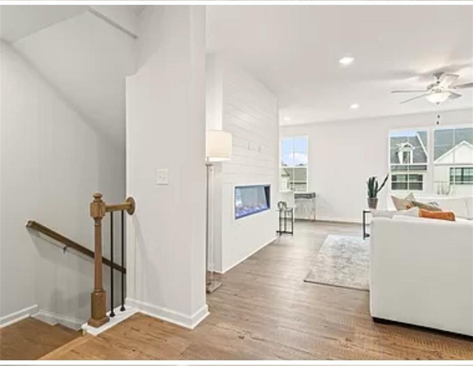
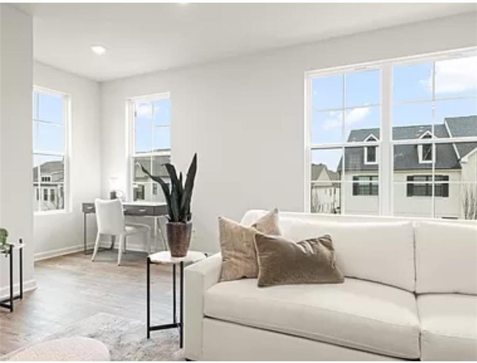
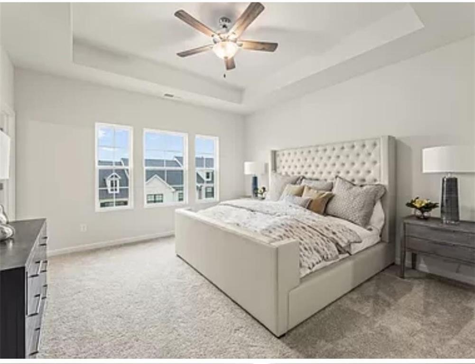
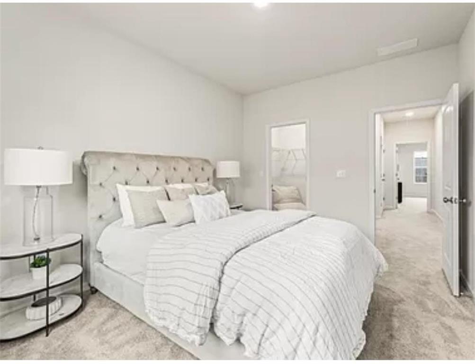
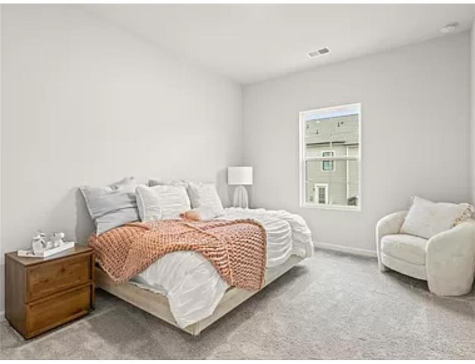
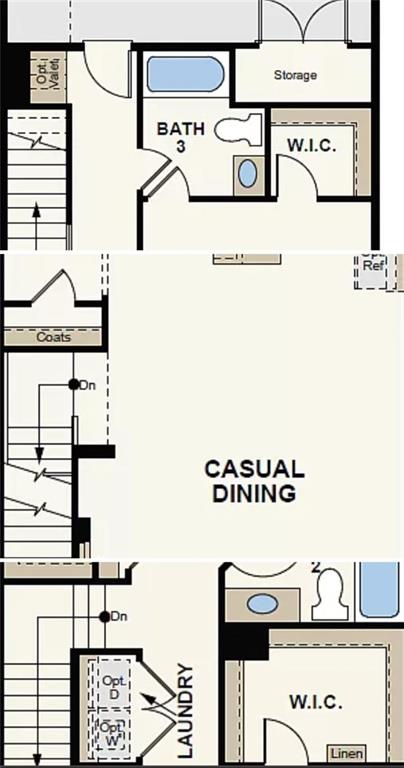
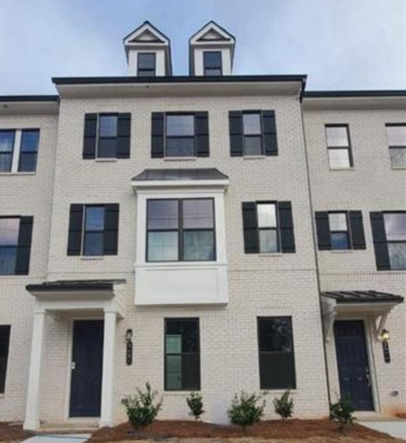
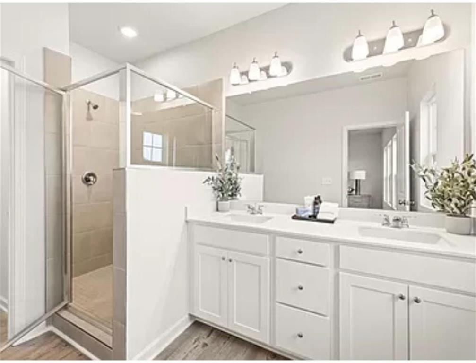
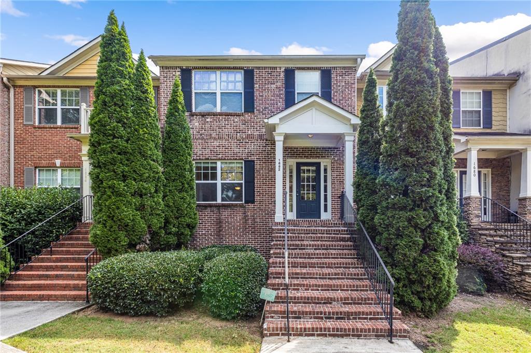
 MLS# 410162402
MLS# 410162402 