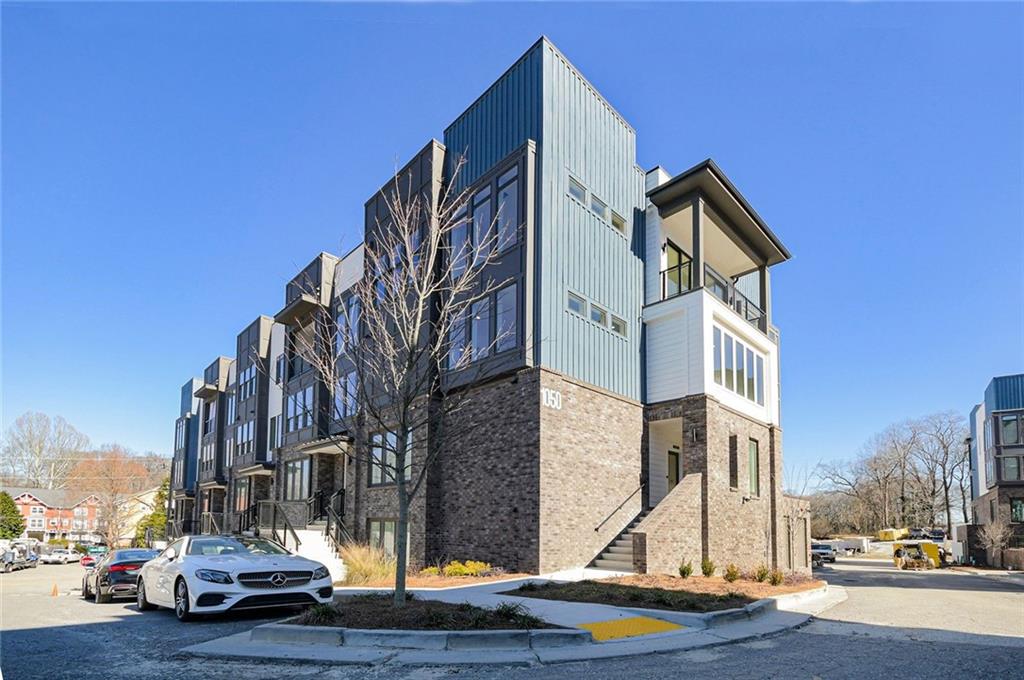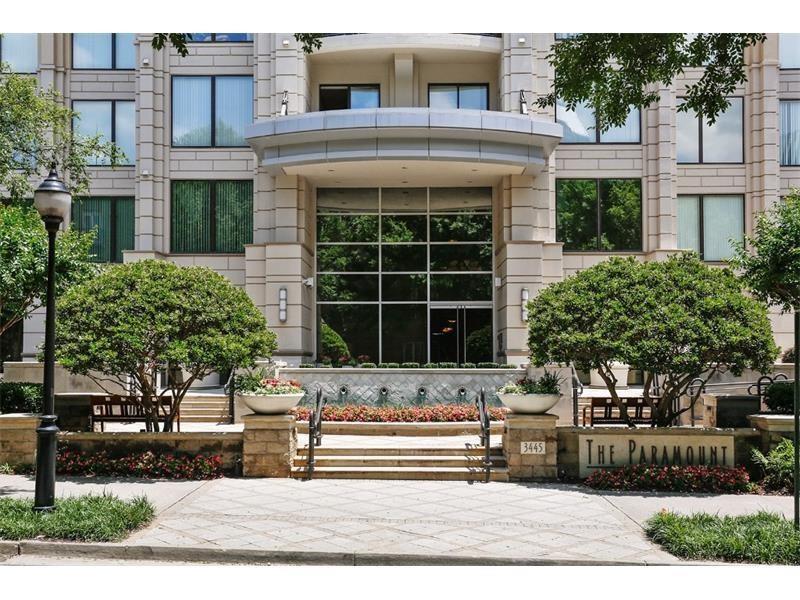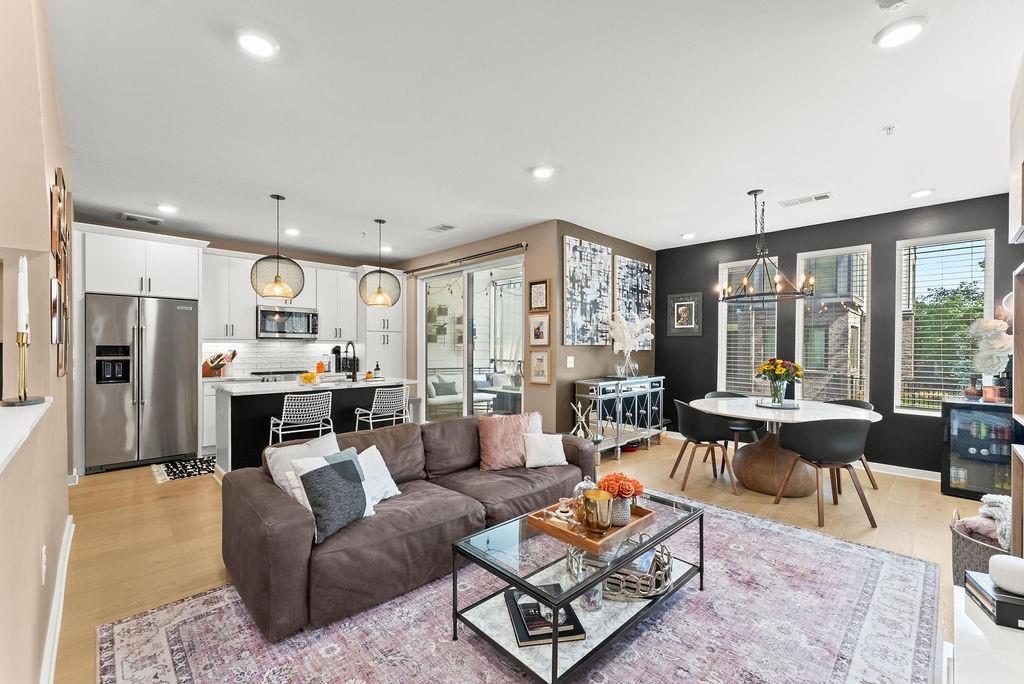Viewing Listing MLS# 390201513
Atlanta, GA 30326
- 2Beds
- 2Full Baths
- N/AHalf Baths
- N/A SqFt
- 1992Year Built
- 0.03Acres
- MLS# 390201513
- Rental
- Condominium
- Active
- Approx Time on Market3 months, 11 days
- AreaN/A
- CountyFulton - GA
- Subdivision The Oaks At Buckhead
Overview
This stunning apartment offers the epitome of luxury living with its prime location and unmatched amenities. Situated just steps away from Phipps Plaza, Lenox Mall, Publix, Target and an array of restaurants, convenience is at your fingertips. You'll never have to venture far for entertainment or necessities. Step inside to discover an open floorplan adorned with beautiful bamboo hardwood floors, creating a warm and inviting ambiance throughout. The updated guest bath adds a touch of modern elegance, while the large master suite boasts his and hers closets, providing ample storage space for all your needs. But perhaps the highlight of this residence is the breathtaking view of the city and surrounding communities from the Sky View Terrace. Imagine sipping your morning coffee or unwinding after a long day while soaking in the sights from this vantage point. Your comfort and convenience are further enhanced by included amenities and one parking space. Plus, you'll have access to first-class facilities including a renovated lobby and club room, a clubhouse with a pool, and a fitness center. This rental truly offers the best of the best for Buckhead living - generous space, a convenient location and unmatched amenities. Don't miss your chance to experience luxury living at its finest. Schedule a viewing today!
Association Fees / Info
Hoa: No
Community Features: Fitness Center, Gated, Homeowners Assoc, Near Public Transport, Pool
Pets Allowed: No
Bathroom Info
Main Bathroom Level: 2
Total Baths: 2.00
Fullbaths: 2
Room Bedroom Features: Other
Bedroom Info
Beds: 2
Building Info
Habitable Residence: Yes
Business Info
Equipment: None
Exterior Features
Fence: None
Patio and Porch: None
Exterior Features: None
Road Surface Type: Asphalt
Pool Private: No
County: Fulton - GA
Acres: 0.03
Pool Desc: None
Fees / Restrictions
Financial
Original Price: $2,475
Owner Financing: Yes
Garage / Parking
Parking Features: Assigned
Green / Env Info
Handicap
Accessibility Features: None
Interior Features
Security Ftr: Key Card Entry, Security Gate
Fireplace Features: None
Levels: One
Appliances: Dishwasher, Disposal, Electric Range, Electric Water Heater, Microwave, Refrigerator
Laundry Features: In Hall
Interior Features: Bookcases, Entrance Foyer, High Ceilings 9 ft Main, High Speed Internet
Flooring: Ceramic Tile, Hardwood
Spa Features: None
Lot Info
Lot Size Source: Public Records
Lot Features: Landscaped
Lot Size: x
Misc
Property Attached: No
Home Warranty: Yes
Other
Other Structures: None
Property Info
Construction Materials: Other
Year Built: 1,992
Date Available: 2024-06-25T00:00:00
Furnished: Unfu
Roof: Composition
Property Type: Residential Lease
Style: Contemporary, Modern
Rental Info
Land Lease: Yes
Expense Tenant: All Utilities
Lease Term: 12 Months
Room Info
Kitchen Features: Cabinets Stain, Stone Counters, View to Family Room
Room Master Bathroom Features: Other
Room Dining Room Features: Great Room
Sqft Info
Building Area Total: 1473
Building Area Source: Public Records
Tax Info
Tax Parcel Letter: 17-0045-0005-184-8
Unit Info
Unit: 530
Utilities / Hvac
Cool System: Ceiling Fan(s), Heat Pump
Heating: Electric, Forced Air, Heat Pump
Utilities: Cable Available, Electricity Available, Natural Gas Available, Phone Available, Sewer Available, Water Available
Waterfront / Water
Water Body Name: None
Waterfront Features: None
Directions
Peachtree Rd to Oak Valley Rd; turn left on Pritchard, right on Lakeside; parking deck entry is second driveway on right. Press call buttonfor concierge. Park on level B-1 Visitor, take stairs to elevator, press top button. Sign in with Concierge to retrieve key from lockbox.Listing Provided courtesy of Coldwell Banker Realty
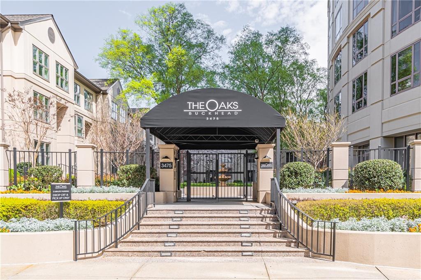
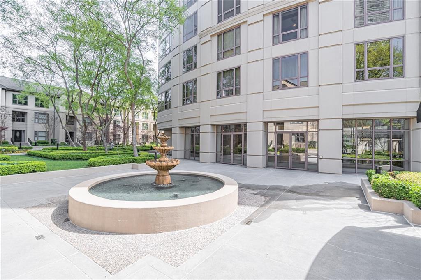
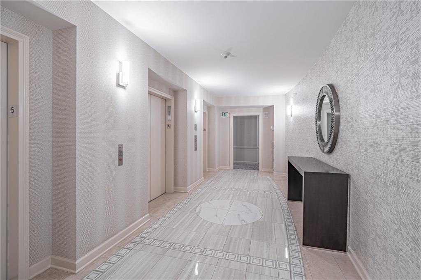
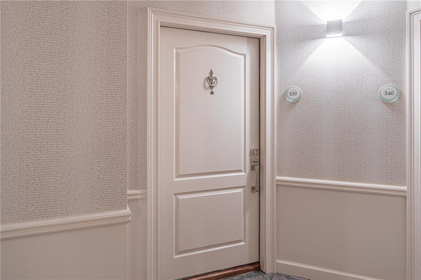
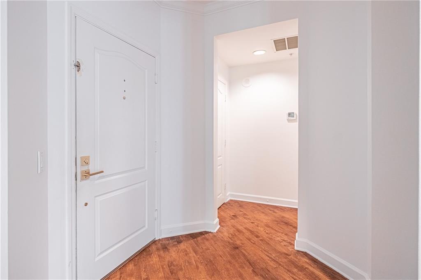
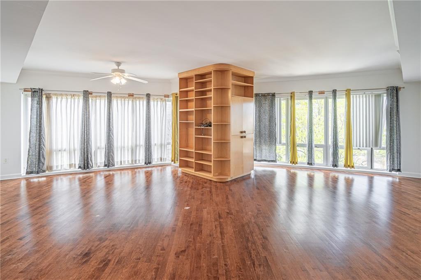
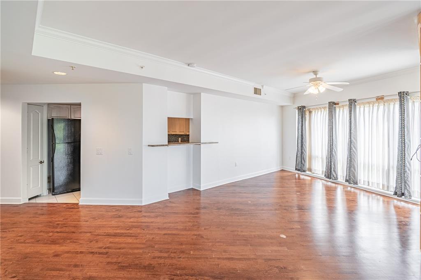
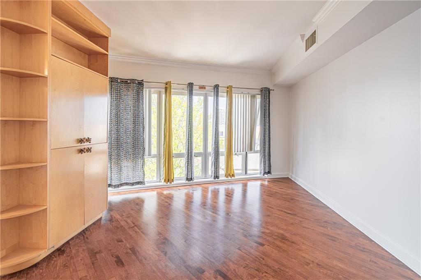
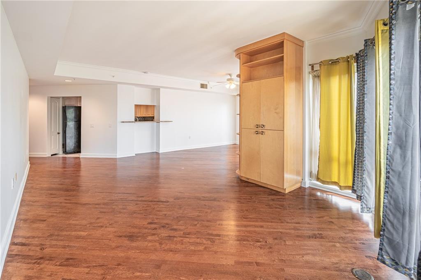
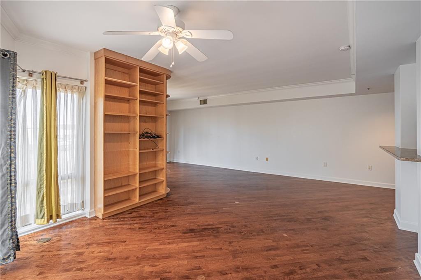
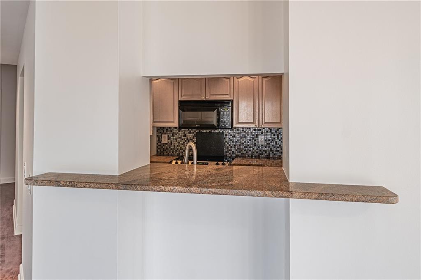
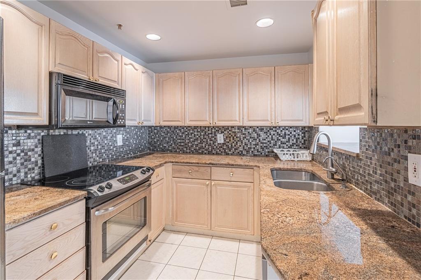
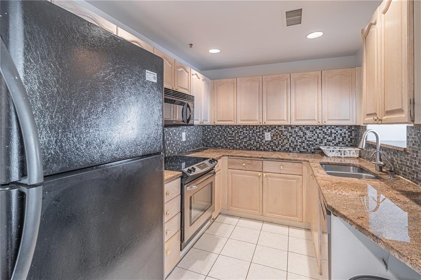
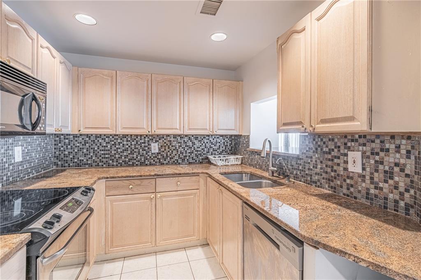
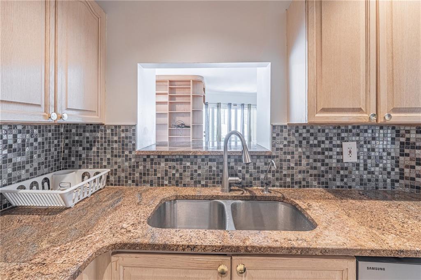
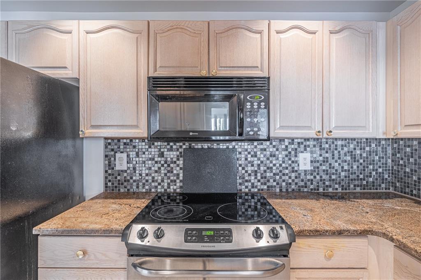
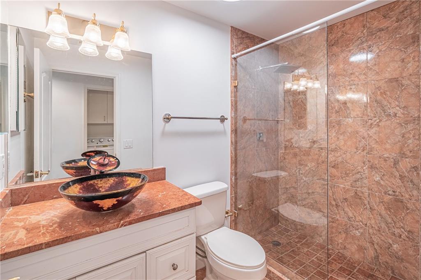
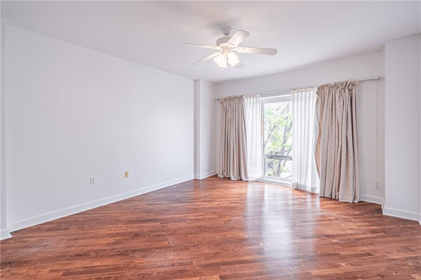
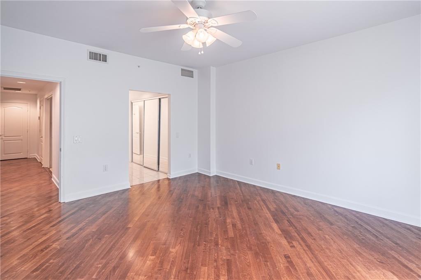
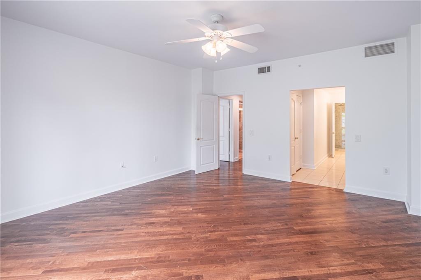
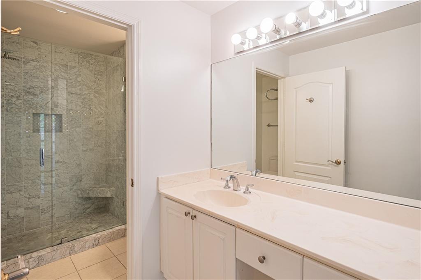
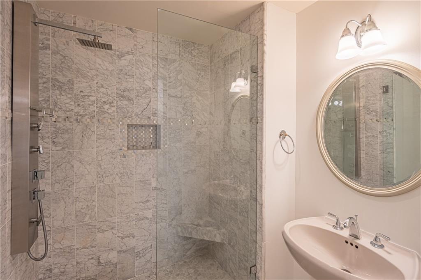
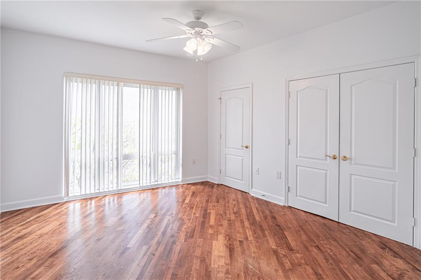
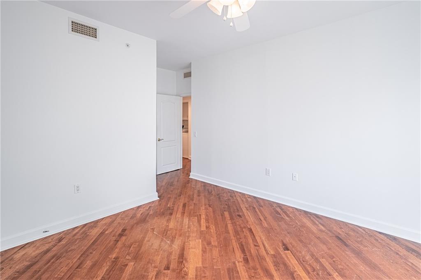
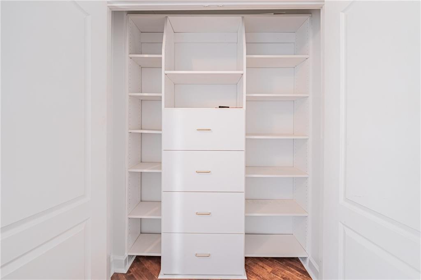
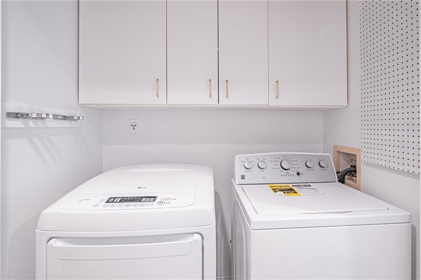
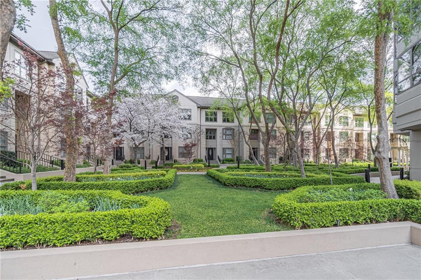
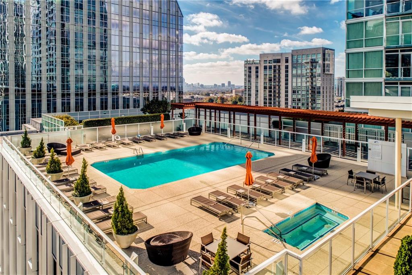
 MLS# 407585229
MLS# 407585229 
