Viewing Listing MLS# 389837889
Sugar Hill, GA 30518
- 6Beds
- 5Full Baths
- N/AHalf Baths
- N/A SqFt
- 2000Year Built
- 0.42Acres
- MLS# 389837889
- Rental
- Single Family Residence
- Pending
- Approx Time on Market4 months, 20 days
- AreaN/A
- CountyGwinnett - GA
- Subdivision Wild Timber
Overview
Highly Impressive describes this Stately 6 Bedroom 5 Bathroom Home on a Finished Basement, in sought after Wild Timber Subdivision in The Award Winning North Gwinnett School Cluster where Excellence in Academics is the Standard. Great Location near shopping, dining, The Buford Dam and Lake Lanier Islands. But wait, you do not have to go outside of the subdivision to Experience the Great Outdoors, go fishing in the Community Lake or Swim in the Olympic Size Pool or take a stroll along one of the many walking trails throughout this ""Nature Lovers Community Setting."" You'll not only be amazed by the community but you'll love this home's interior design. Features include a Tuscany Style Inspired Kitchen that leads to the breakfast Sunroom and opens to the 2-Story Deck for taking the party outdoors. Kitchen has high end appliances, Wolf Gas Cooktop, Double Ovens, Oversized Granite Top Center Island, and gorgeous Stone Backsplash. Open Concept, defined by columns, you can interact with guests in the family room while setting the table. With a Bedroom on the Main Level and a Full Bathroom, your guest will never want to leave. Great Home for a Large Family or just the two of you to enjoy hosting guests. Formal Living Room, Grand 2-Story Foyer, Upper Level Catwalk and Cinderella Balcony overlooking the Foyer. With too many detailed features to list, you'll have to see for yourself. This home is a show stopper both inside and out! Professional Photos to Come! Be sure to inquire about our variable rental rates. The longer you stay, the less you pay.
Association Fees / Info
Hoa: No
Community Features: Clubhouse, Dog Park, Fishing, Homeowners Assoc, Lake, Near Schools, Near Shopping, Playground, Pool, Tennis Court(s)
Pets Allowed: Yes
Bathroom Info
Main Bathroom Level: 1
Total Baths: 5.00
Fullbaths: 5
Room Bedroom Features: Oversized Master, Other
Bedroom Info
Beds: 6
Building Info
Habitable Residence: Yes
Business Info
Equipment: None
Exterior Features
Fence: Back Yard, Fenced, Privacy, Wood
Patio and Porch: Covered, Deck
Exterior Features: Private Entrance, Private Yard, Rain Gutters
Road Surface Type: Paved
Pool Private: No
County: Gwinnett - GA
Acres: 0.42
Pool Desc: None
Fees / Restrictions
Financial
Original Price: $4,560
Owner Financing: Yes
Garage / Parking
Parking Features: Attached, Driveway, Garage, Garage Door Opener, Garage Faces Side, Level Driveway
Green / Env Info
Handicap
Accessibility Features: None
Interior Features
Security Ftr: Carbon Monoxide Detector(s), Security Lights, Smoke Detector(s)
Fireplace Features: Family Room, Stone
Levels: Three Or More
Appliances: Dishwasher, Disposal
Laundry Features: Laundry Room, Upper Level
Interior Features: Crown Molding, Disappearing Attic Stairs, Entrance Foyer 2 Story, High Ceilings 10 ft Main, Recessed Lighting, Tray Ceiling(s), Walk-In Closet(s)
Flooring: Carpet, Hardwood, Other
Spa Features: None
Lot Info
Lot Size Source: Public Records
Lot Features: Back Yard, Front Yard, Landscaped, Level, Private
Lot Size: x
Misc
Property Attached: No
Home Warranty: Yes
Other
Other Structures: None
Property Info
Construction Materials: Brick Front, HardiPlank Type, Wood Siding
Year Built: 2,000
Date Available: 2024-07-16T00:00:00
Furnished: Unfu
Roof: Composition, Shingle
Property Type: Residential Lease
Style: Traditional
Rental Info
Land Lease: Yes
Expense Tenant: All Utilities
Lease Term: 12 Months
Room Info
Kitchen Features: Breakfast Bar, Breakfast Room, Cabinets Stain, Eat-in Kitchen, Keeping Room, Kitchen Island, Pantry, Stone Counters, View to Family Room
Room Master Bathroom Features: Double Vanity,Separate Tub/Shower,Soaking Tub,Vaul
Room Dining Room Features: Seats 12+,Separate Dining Room
Sqft Info
Building Area Total: 4590
Building Area Source: Public Records
Tax Info
Tax Parcel Letter: R7345-057
Unit Info
Utilities / Hvac
Cool System: Ceiling Fan(s), Central Air, Zoned
Heating: Central, Forced Air, Natural Gas
Utilities: Cable Available, Electricity Available, Natural Gas Available, Phone Available, Sewer Available, Water Available
Waterfront / Water
Water Body Name: None
Waterfront Features: None
Directions
Take I-85 N. Exit 111. Turn Left onto Lawrenceville-Suwanee Rd. Continue straight approximately 3 miles.. Road becomes Suwanee Buford Dam Rd. Turn left onto Ramey rd. Slight Right onto Wild Timber Rd. Turn Right onto Spring Willow Dr.Listing Provided courtesy of Virtual Properties Realty.com
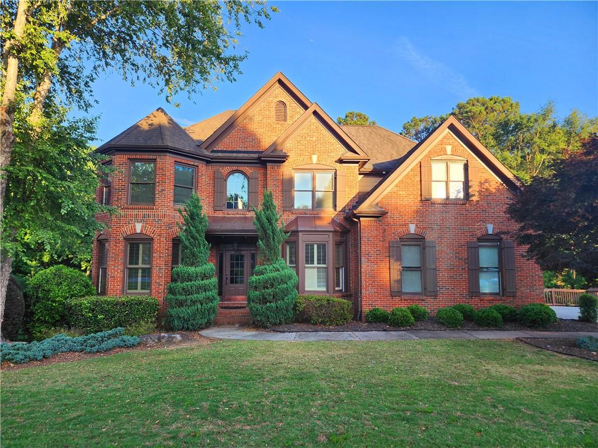
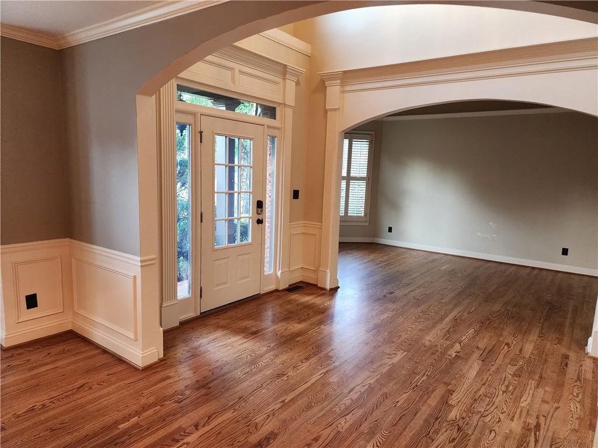
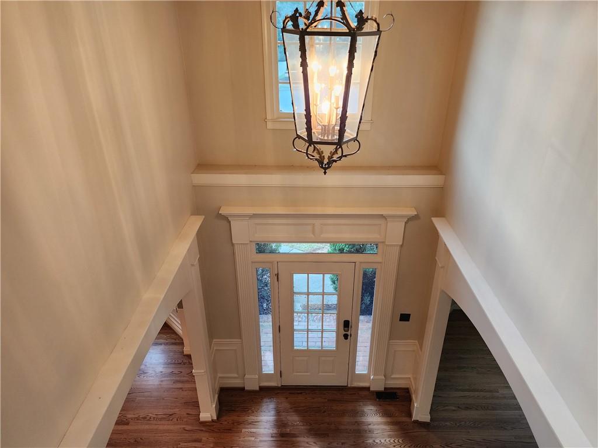
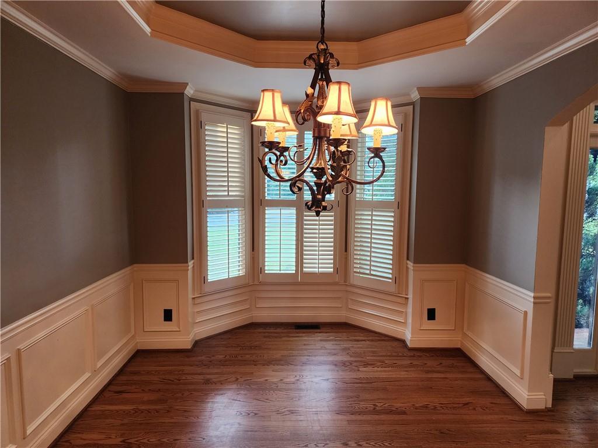
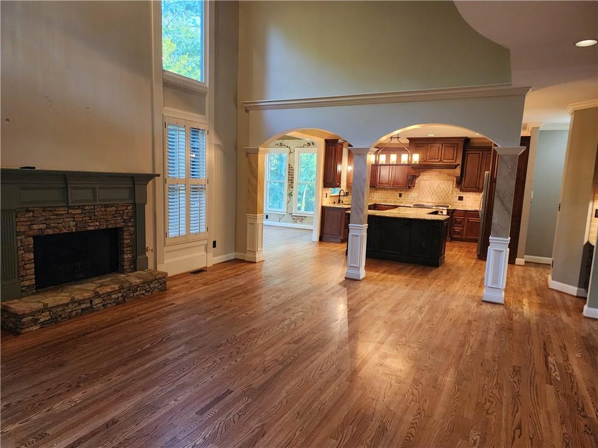
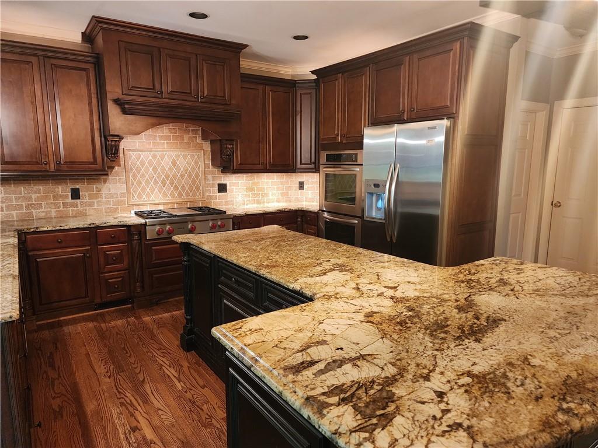
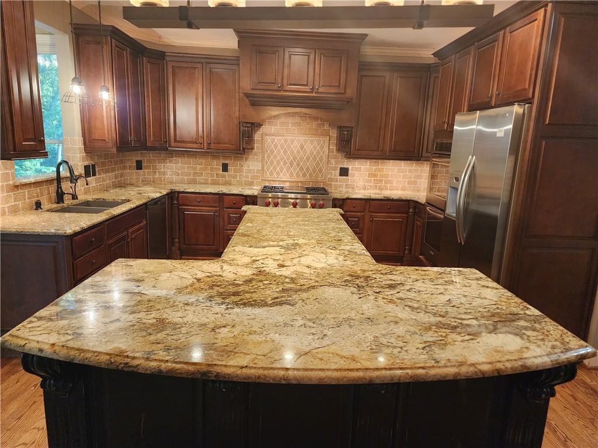
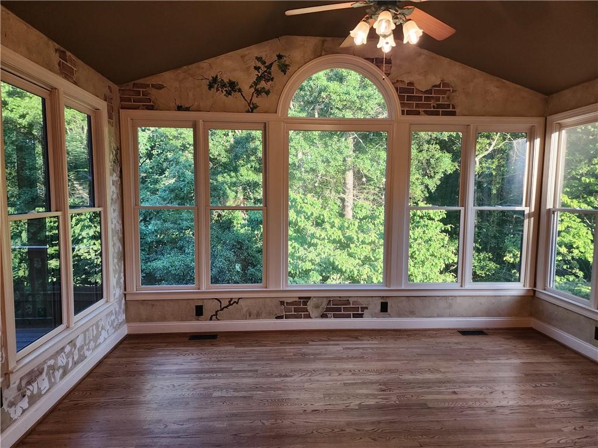
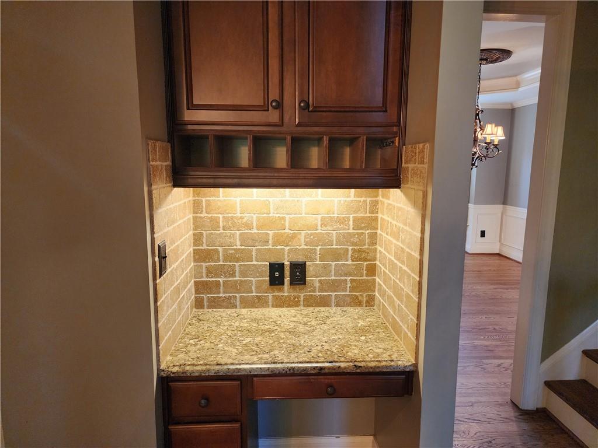
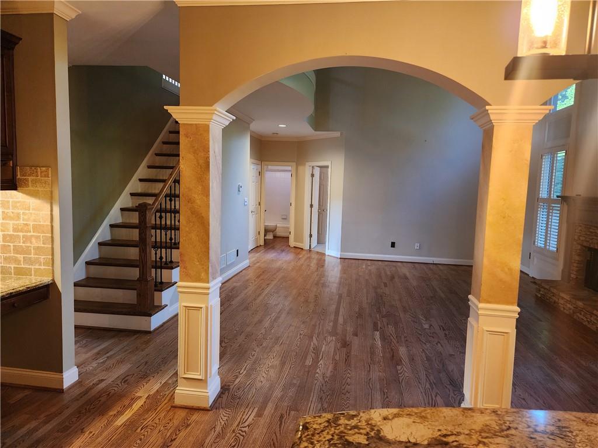
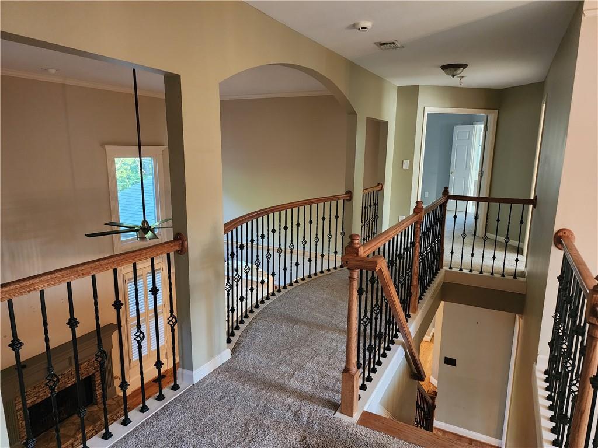
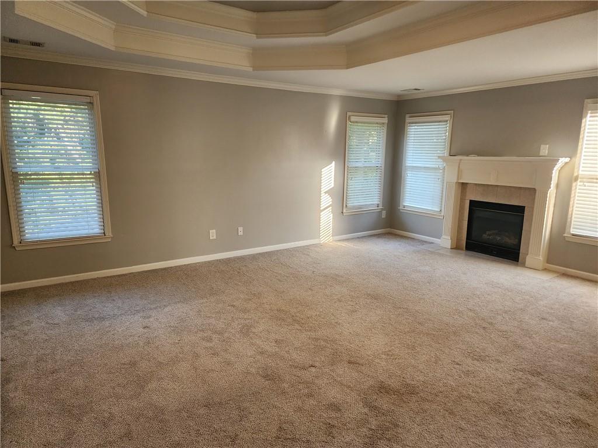
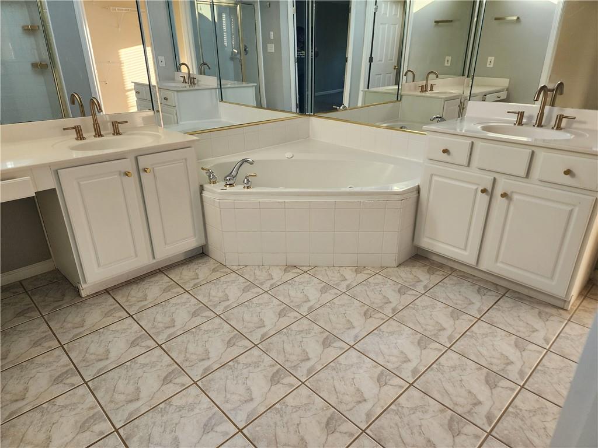
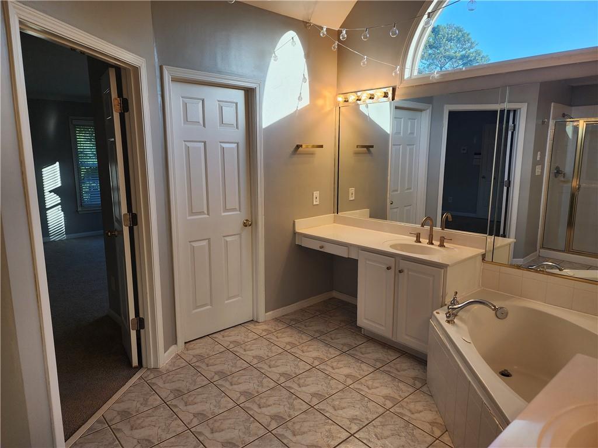
 Listings identified with the FMLS IDX logo come from
FMLS and are held by brokerage firms other than the owner of this website. The
listing brokerage is identified in any listing details. Information is deemed reliable
but is not guaranteed. If you believe any FMLS listing contains material that
infringes your copyrighted work please
Listings identified with the FMLS IDX logo come from
FMLS and are held by brokerage firms other than the owner of this website. The
listing brokerage is identified in any listing details. Information is deemed reliable
but is not guaranteed. If you believe any FMLS listing contains material that
infringes your copyrighted work please