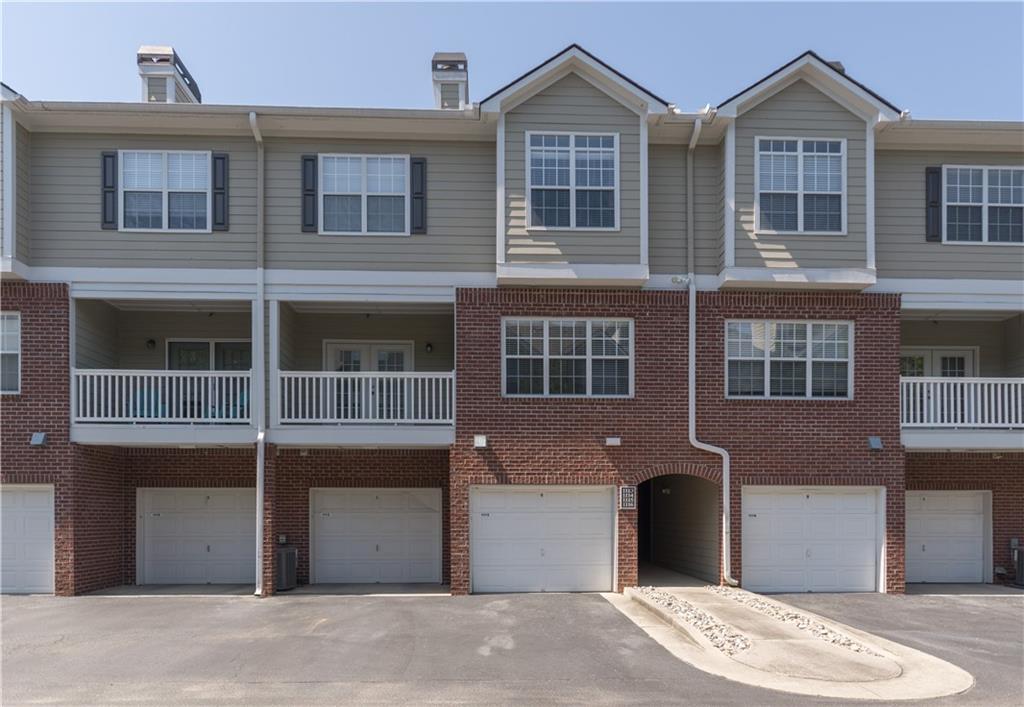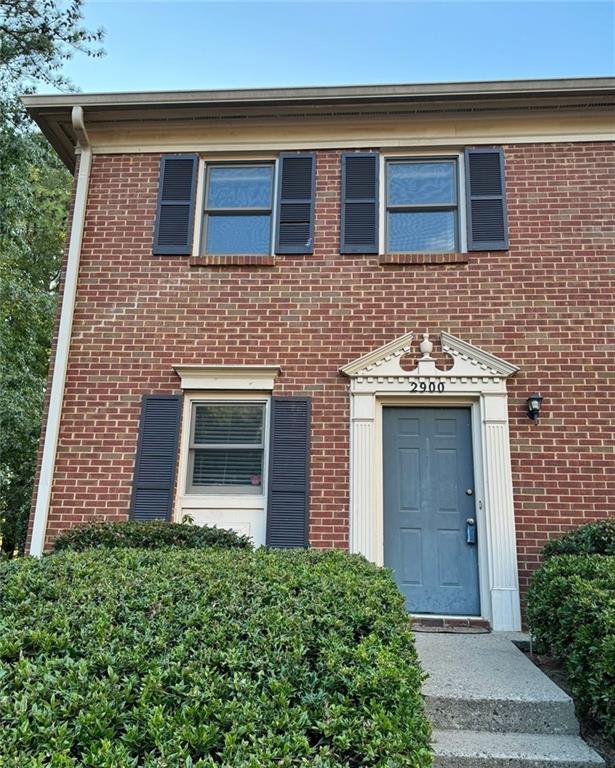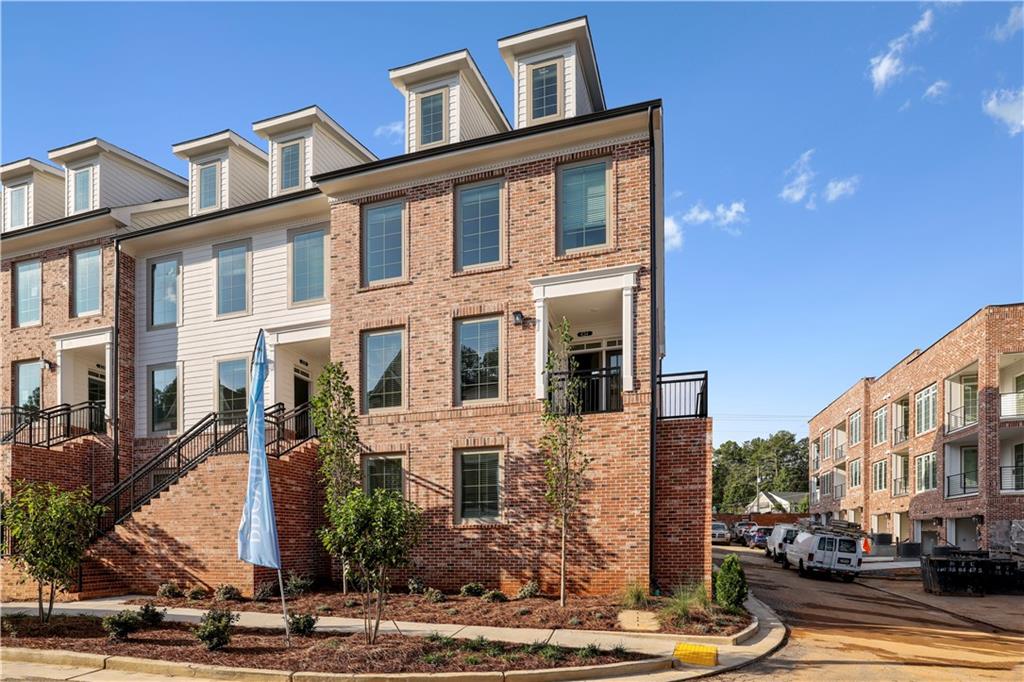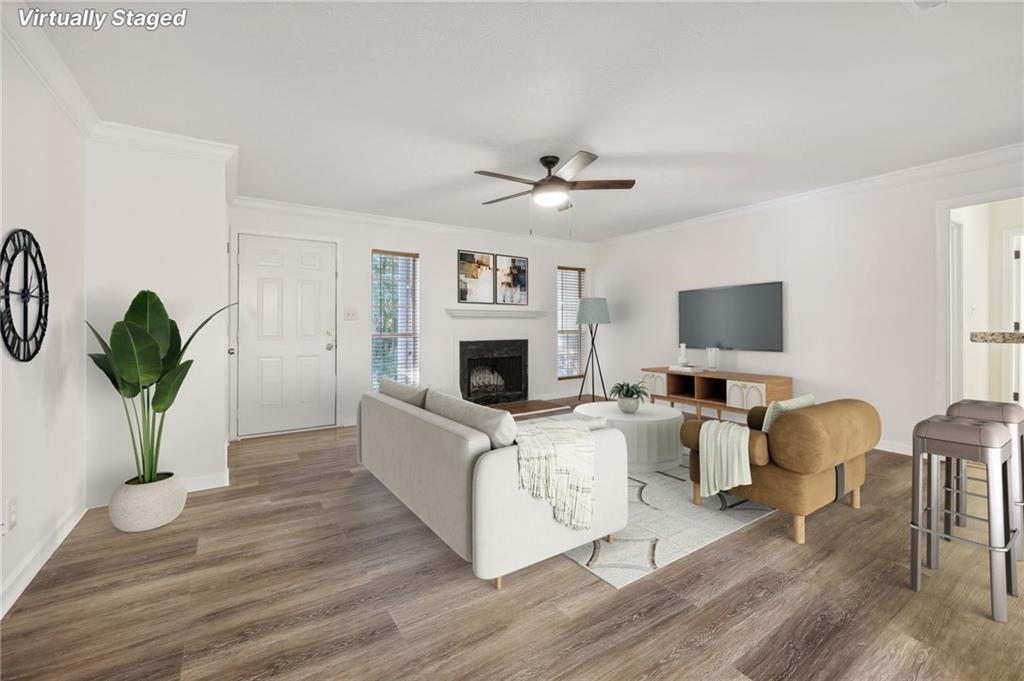Viewing Listing MLS# 389801407
Alpharetta, GA 30009
- 2Beds
- 2Full Baths
- N/AHalf Baths
- N/A SqFt
- 2023Year Built
- 0.00Acres
- MLS# 389801407
- Rental
- Condominium
- Active
- Approx Time on Market4 months, 23 days
- AreaN/A
- CountyFulton - GA
- Subdivision The Maxwell
Overview
Ready for Move-In on August 1st, 2024 new construction end unit. Incredible Alpharetta Maxwell, 2022 Mixed Use Gold Award Community of the Year. Amazing location adjacent to & overlooking The Maxwell dining and entertainment center featuring Renas Italian Fishery, Fairway Social, & July Moon, all just within walking distance. The desirable Crawford model features a huge island kitchen, stainless appliances, quartz countertops, LVP flooring throughout (no carpet), 2 bedrooms, 2 bathrooms, 2 huge closets, under staircase storage & quality window blinds. Fridge, washer and dryer in condo! Unique exclusive corner covered deck, a view of the beautiful spacious pocket park, Alpha Loop, plus you have a single car garage and a driveway parking space. The neighborhood includes pool, clubhouse, fire pit, cabana and beautiful landscaping, all maintained by the HOA. Also just steps away from the new Starbucks and Shake Shack and a short two block walk to the Alpharetta city center & downtown and only 1 mile to Avalon. Live, work & play in your own backyard! Quick easy access to GA 400 N/S.
Association Fees / Info
Hoa: No
Community Features: Homeowners Assoc, Near Shopping, Near Trails/Greenway, Sidewalks, Street Lights
Pets Allowed: Call
Bathroom Info
Main Bathroom Level: 1
Total Baths: 2.00
Fullbaths: 2
Room Bedroom Features: Master on Main
Bedroom Info
Beds: 2
Building Info
Habitable Residence: Yes
Business Info
Equipment: None
Exterior Features
Fence: None
Patio and Porch: Deck
Exterior Features: Balcony
Road Surface Type: Asphalt, Concrete
Pool Private: No
County: Fulton - GA
Acres: 0.00
Pool Desc: None
Fees / Restrictions
Financial
Original Price: $3,150
Owner Financing: Yes
Garage / Parking
Parking Features: Attached, Driveway, Garage, Garage Door Opener, Garage Faces Rear
Green / Env Info
Handicap
Accessibility Features: None
Interior Features
Security Ftr: Carbon Monoxide Detector(s), Fire Sprinkler System, Smoke Detector(s)
Fireplace Features: None
Levels: Two
Appliances: Dishwasher, Disposal, Dryer, Electric Cooktop, Electric Oven, Electric Water Heater, Microwave, Refrigerator
Laundry Features: In Hall, Lower Level
Interior Features: Double Vanity, High Ceilings 9 ft Lower, High Ceilings 9 ft Main, Smart Home, Walk-In Closet(s), Other
Flooring: Other
Spa Features: None
Lot Info
Lot Size Source: Not Available
Lot Features: Other
Lot Size: x
Misc
Property Attached: No
Home Warranty: Yes
Other
Other Structures: None
Property Info
Construction Materials: Brick 4 Sides
Year Built: 2,023
Date Available: 2024-08-01T00:00:00
Furnished: Unfu
Roof: Composition
Property Type: Residential Lease
Style: Contemporary, Modern
Rental Info
Land Lease: Yes
Expense Tenant: All Utilities
Lease Term: 12 Months
Room Info
Kitchen Features: Cabinets White, Eat-in Kitchen, Kitchen Island, Stone Counters
Room Master Bathroom Features: Double Vanity,Shower Only
Room Dining Room Features: Open Concept,Other
Sqft Info
Building Area Total: 1490
Building Area Source: Builder
Tax Info
Tax Parcel Letter: 12-2582-0696-066-7
Unit Info
Utilities / Hvac
Cool System: Ceiling Fan(s), Central Air, Zoned
Heating: Central, Electric, Forced Air, Zoned
Utilities: Cable Available, Electricity Available, Phone Available, Sewer Available, Underground Utilities, Water Available
Waterfront / Water
Water Body Name: None
Waterfront Features: None
Directions
GA 400 to Exit 9, Take Haynes Bridge Road North, turn left at Devore Road, turn right at Burgess Walk, turn left at Burton Drive, follow toend of the residential section of The Maxwell, building on the left, 415 Burton Dr is the corner end unit!Listing Provided courtesy of Atlanta Communities
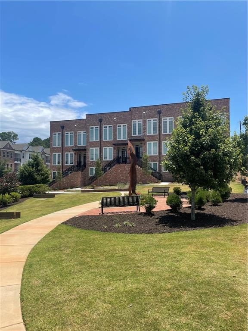
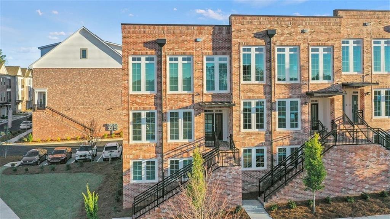
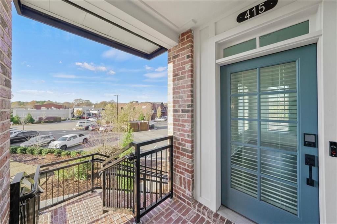
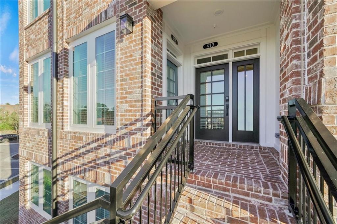
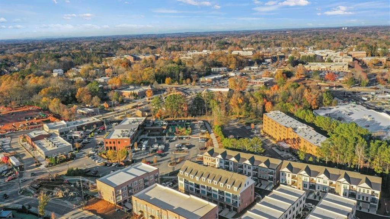
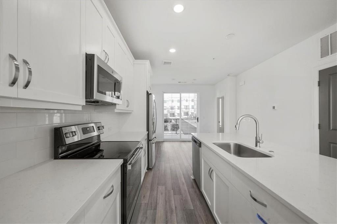
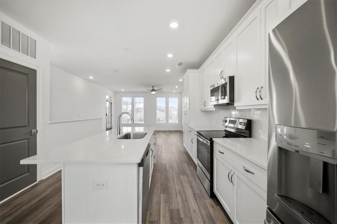
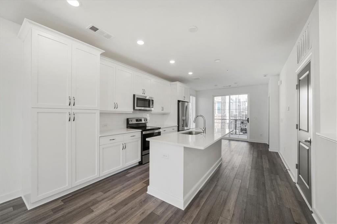
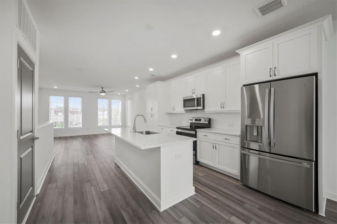
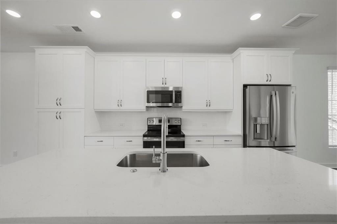
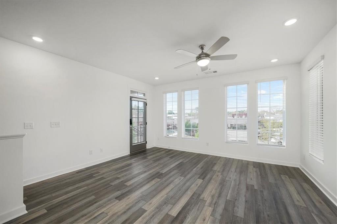
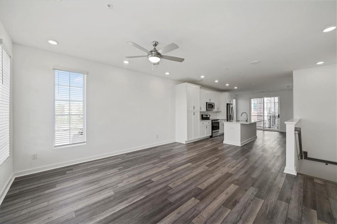
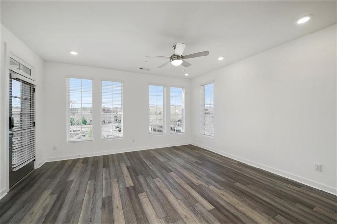
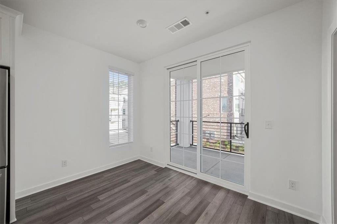
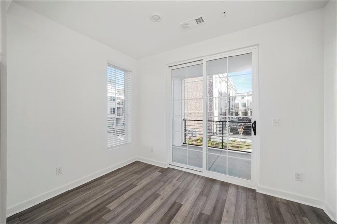
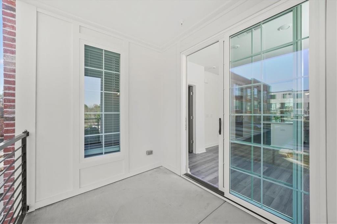
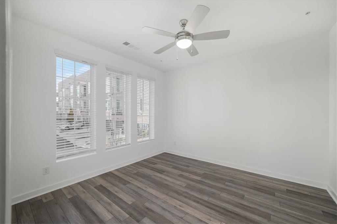
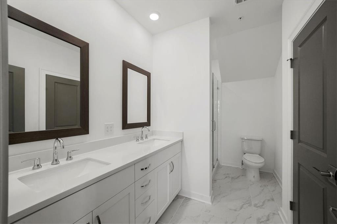
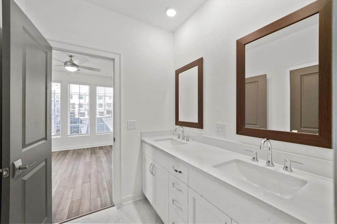
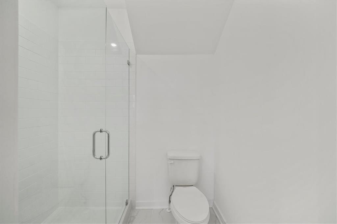
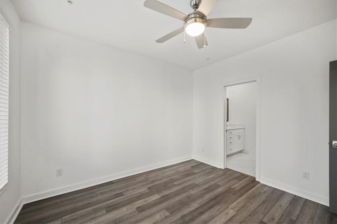
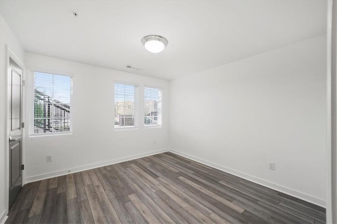
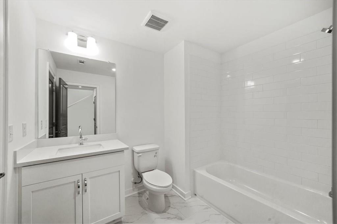
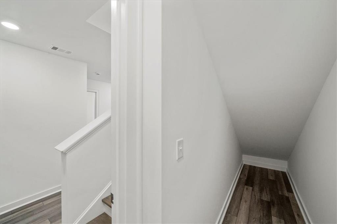
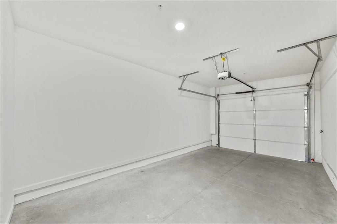
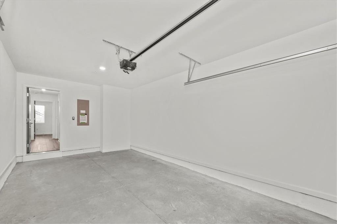
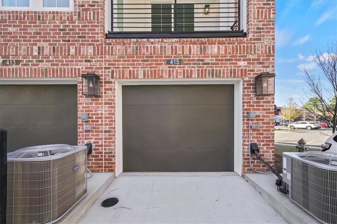
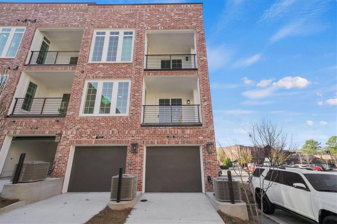
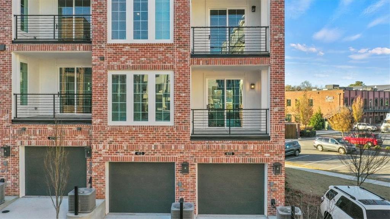
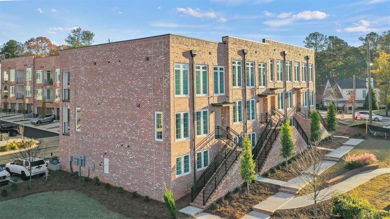
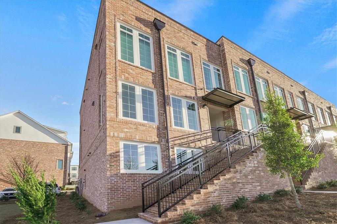
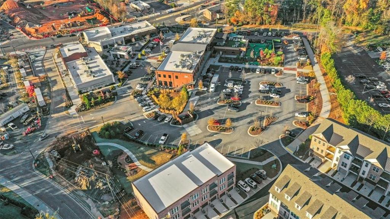
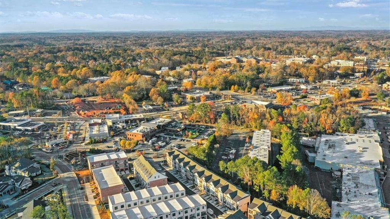
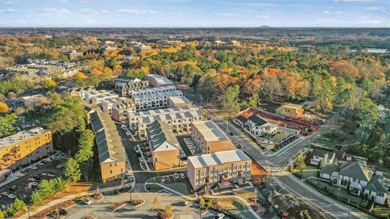
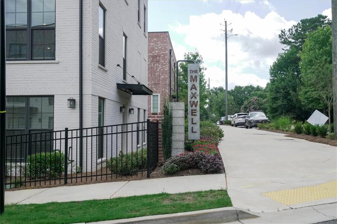
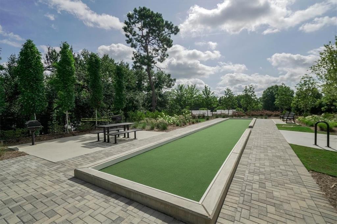
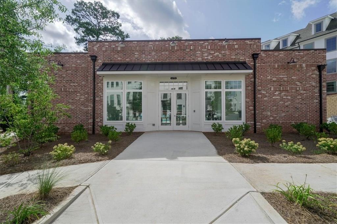
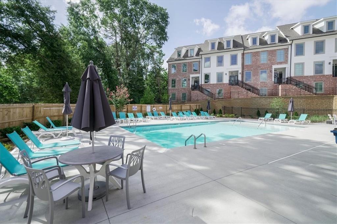
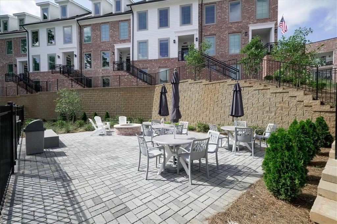
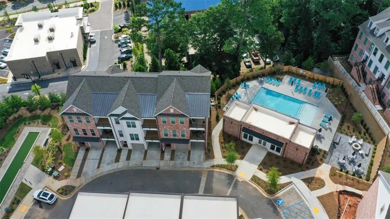
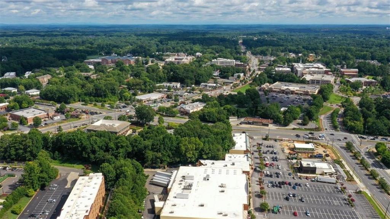
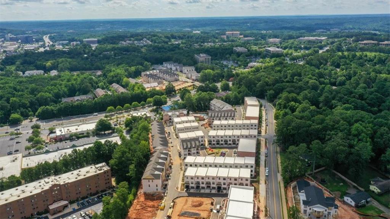
 MLS# 410907030
MLS# 410907030 