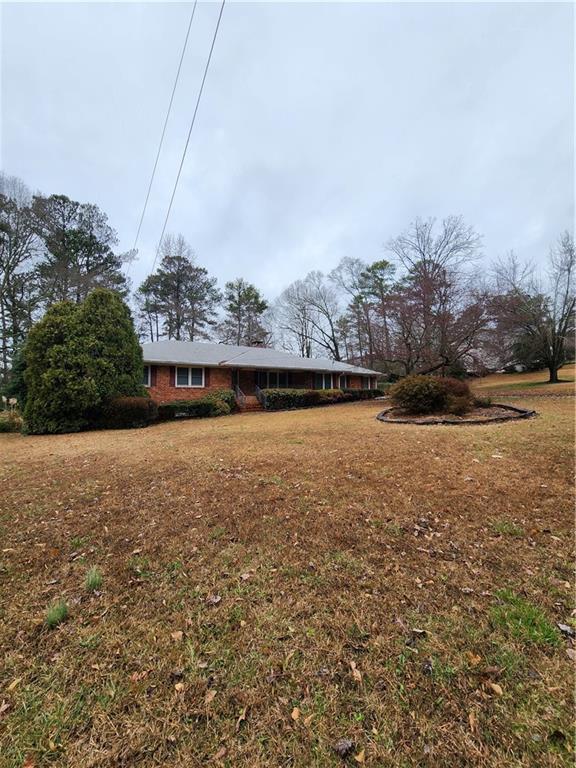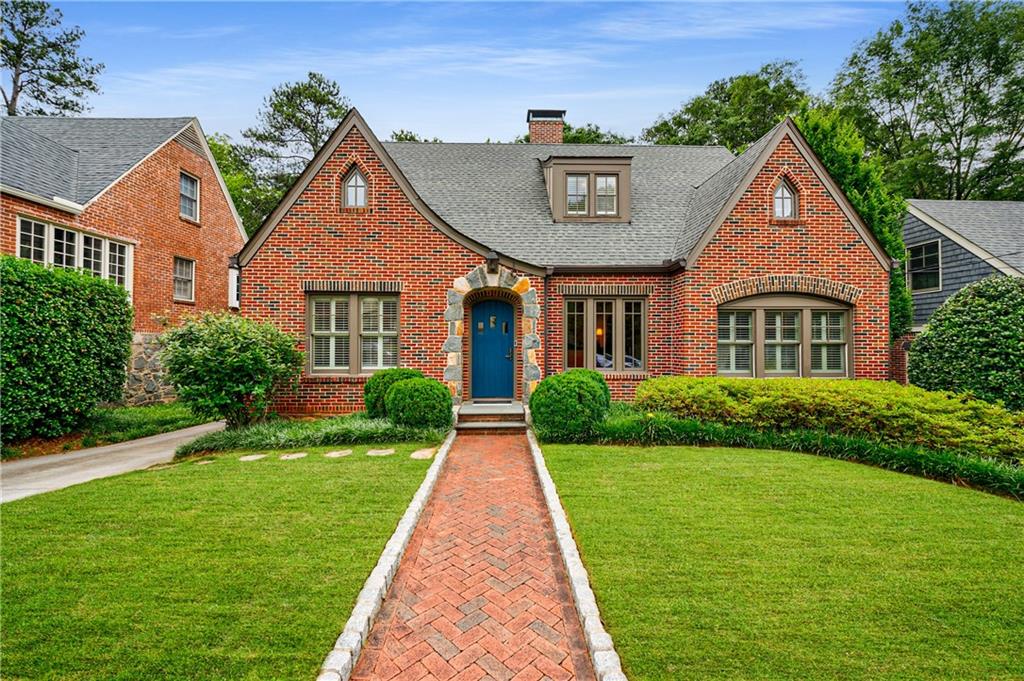Viewing Listing MLS# 389640151
Atlanta, GA 30342
- 4Beds
- 3Full Baths
- 1Half Baths
- N/A SqFt
- 1978Year Built
- 0.41Acres
- MLS# 389640151
- Rental
- Single Family Residence
- Pending
- Approx Time on Market3 months,
- AreaN/A
- CountyFulton - GA
- Subdivision Ridgeview Forest
Overview
Conveniently located near GA-400 and I-285 and within minutes of nearby Hospitals (Pill Hill), this renovated brick home with a pool is on a quiet cul-de-sac in the established neighborhood of Ridgeview Forest. A formal living room/office and a light and bright dining room with beautiful molding flank the foyer. The dining room connects to the kitchen, which features granite countertops, white cabinetry, stainless steel appliances - including a new refrigerator and a new gas range, a built-in desk area and a casual dining area with views of the backyard. A laundry room off the breakfast nook provides easy access to the driveway with a side entry door as well as the two-car garage. A French door off the breakfast nook leads to the screened porch, complete with ceiling fans, skylights and a door to the open-air porch and the walkout, fenced backyard. The refreshing gunite pool with a new lining is perfect for hot summer days, while the adjacent stone firepit is ideal for cool fall evenings! Back inside, the kitchen connects to the spacious family room, which also offers access to the screened porch and includes a bay window, a half bathroom and a floor-to-ceiling masonry fireplace flanked by built-in bookcases. Newly stained hardwood floors and fresh neutral paint are found throughout the home. Upstairs, relax in the primary suite, which includes an en suite bathroom with a granite-topped dual vanity and a seamless glass shower. Three additional bedrooms and a shared bathroom with dual sinks and a shower/bathtub combination complete the upper level. Venture downstairs to the basement, where the living spaces continue. Recently renovated, this ample living space includes LVT floors, a wet bar/beverage center in the recreation room, access to the outside, an updated bathroom with a large walk-in shower and a flex room, perfect for an office, theater room or guest room. Additional updates include: a new front door with new hardware, new interior and exterior lighting, newly stained deck and porch, new interior and exterior paint and a newer roof, HVAC systems and water heater. Situated in the award-winning Riverwood International Charter High School district, this home also offers proximity to Northside Hospital, St. Joseph's, CHOA/Scottish Rite, restaurants, retail, MARTA's Medical Center station, Sandy Springs, Brookhaven, Buckhead and all the perks of city living. Welcome home!
Association Fees / Info
Hoa: No
Community Features: Near Schools, Near Shopping, Near Trails/Greenway, Street Lights
Pets Allowed: Call
Bathroom Info
Halfbaths: 1
Total Baths: 4.00
Fullbaths: 3
Room Bedroom Features: Roommate Floor Plan
Bedroom Info
Beds: 4
Building Info
Habitable Residence: No
Business Info
Equipment: None
Exterior Features
Fence: Back Yard, Fenced
Patio and Porch: Deck, Rear Porch, Screened
Exterior Features: Other
Road Surface Type: Asphalt
Pool Private: Yes
County: Fulton - GA
Acres: 0.41
Pool Desc: Gunite, In Ground, Private
Fees / Restrictions
Financial
Original Price: $5,400
Owner Financing: No
Garage / Parking
Parking Features: Attached, Garage, Garage Door Opener, Garage Faces Front, Kitchen Level
Green / Env Info
Handicap
Accessibility Features: None
Interior Features
Security Ftr: Smoke Detector(s)
Fireplace Features: Family Room, Gas Starter
Levels: Two
Appliances: Dishwasher, Disposal, Gas Oven, Gas Range, Microwave, Refrigerator, Self Cleaning Oven
Laundry Features: Laundry Room, Main Level
Interior Features: Bookcases, Double Vanity, Entrance Foyer, High Ceilings 9 ft Main, High Speed Internet, Walk-In Closet(s)
Flooring: Hardwood
Spa Features: None
Lot Info
Lot Size Source: Assessor
Lot Features: Back Yard, Cul-De-Sac, Front Yard, Landscaped
Misc
Property Attached: No
Home Warranty: No
Other
Other Structures: Other
Property Info
Construction Materials: Brick 4 Sides
Year Built: 1,978
Date Available: 2024-06-20T00:00:00
Furnished: Unfu
Roof: Composition
Property Type: Residential Lease
Style: Traditional
Rental Info
Land Lease: No
Expense Tenant: Cable TV, Electricity, Gas, Grounds Care, Pest Control, Telephone, Water
Lease Term: 12 Months
Room Info
Kitchen Features: Cabinets White, Eat-in Kitchen, Pantry, Stone Counters
Room Master Bathroom Features: Double Vanity,Shower Only
Room Dining Room Features: Separate Dining Room
Sqft Info
Building Area Total: 3200
Building Area Source: Owner
Tax Info
Tax Parcel Letter: 17-0038-0002-022-2
Unit Info
Utilities / Hvac
Cool System: Ceiling Fan(s), Central Air
Heating: Natural Gas, Zoned
Utilities: Cable Available, Electricity Available, Natural Gas Available, Phone Available, Sewer Available, Water Available
Waterfront / Water
Water Body Name: None
Waterfront Features: None
Directions
Glenridge to right on Highpoint Rd. Left on Bransford Rd. Left on Shiver Summit. House is down on right towards end of street.Listing Provided courtesy of Atlanta Fine Homes Sotheby's International
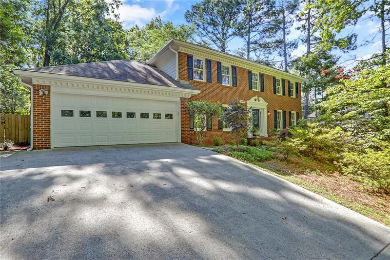
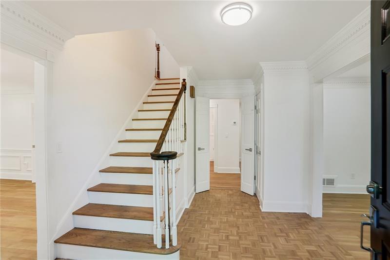
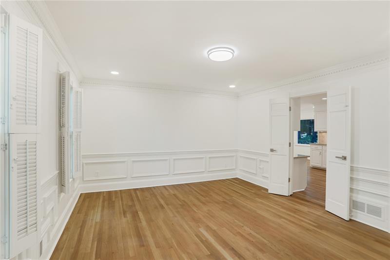
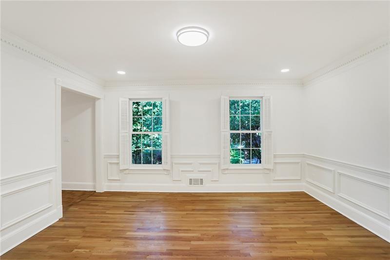
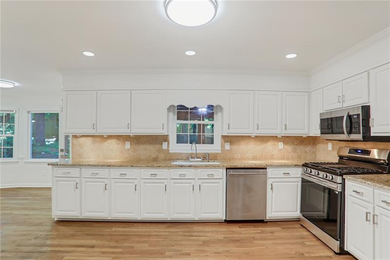
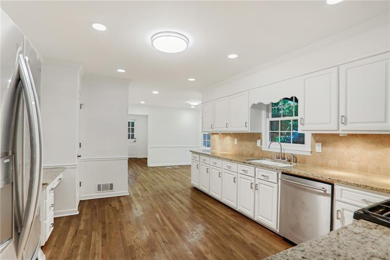
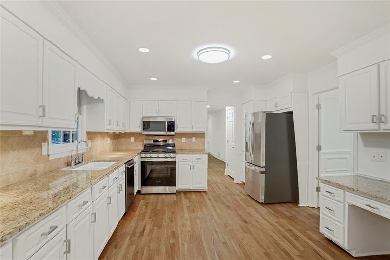
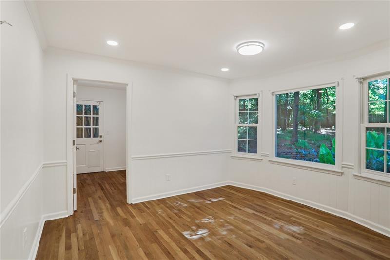
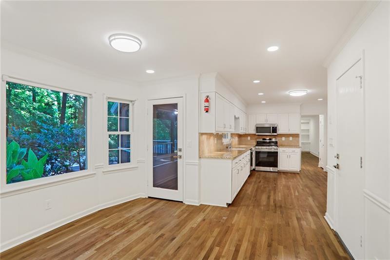
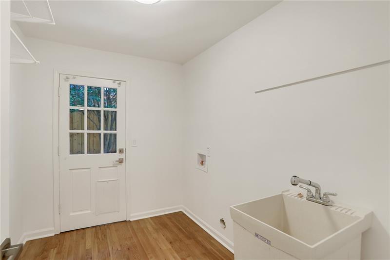
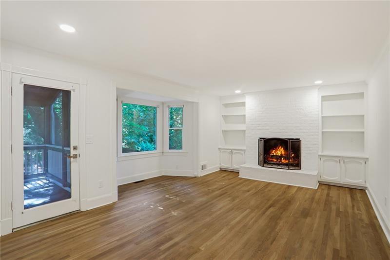
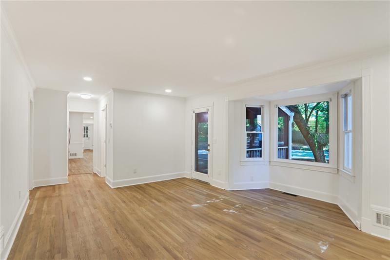
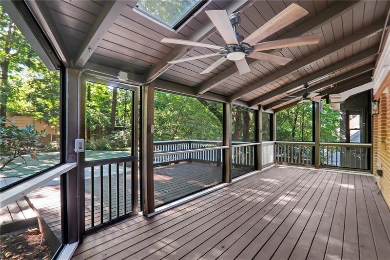
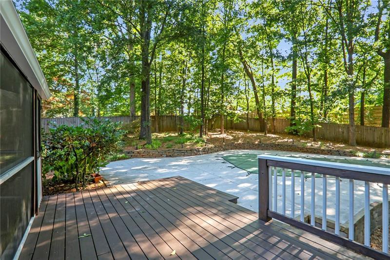
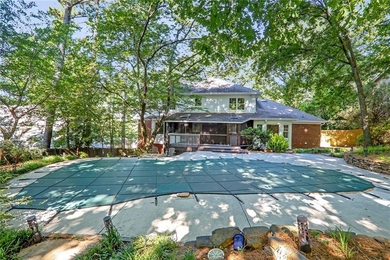
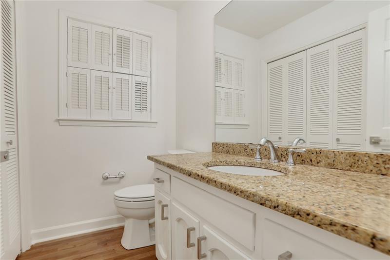
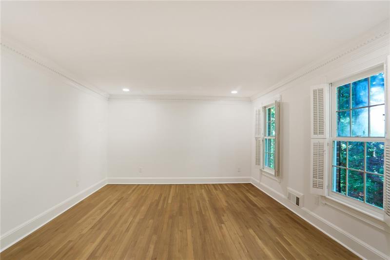
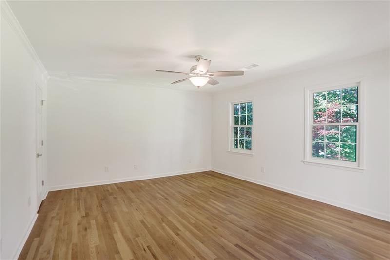
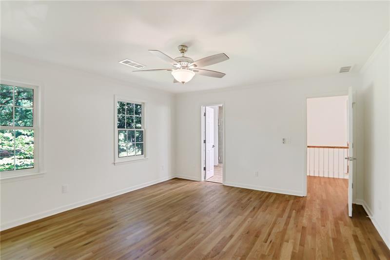
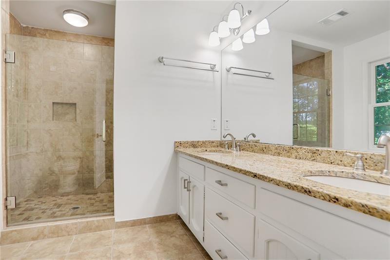
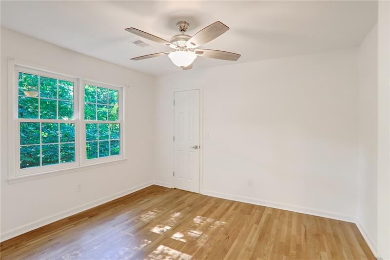
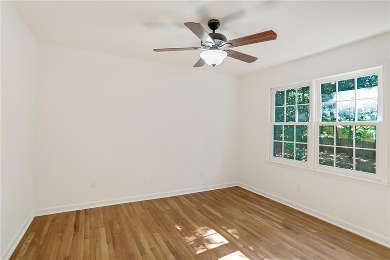
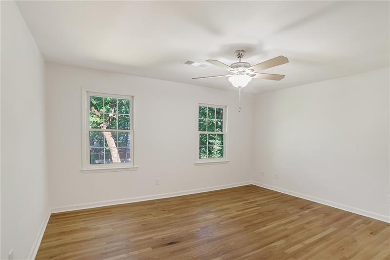
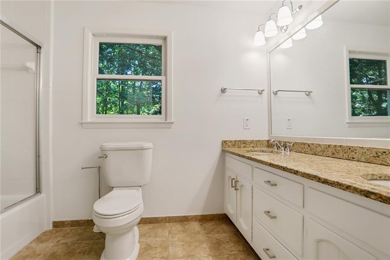
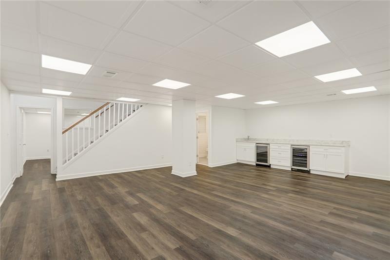
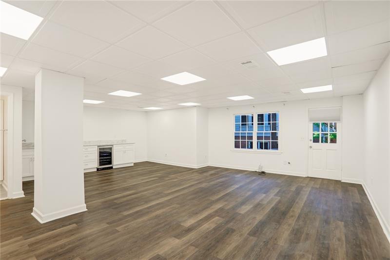
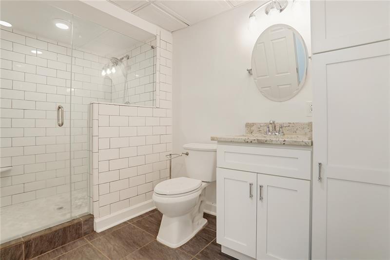
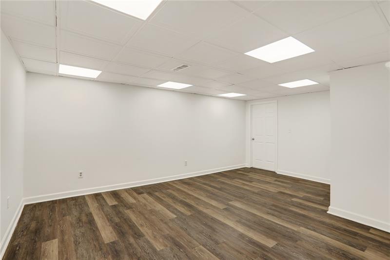
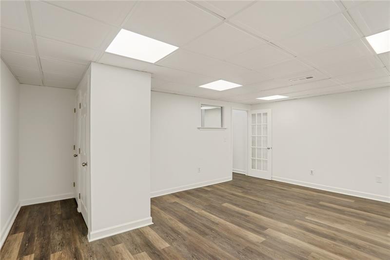
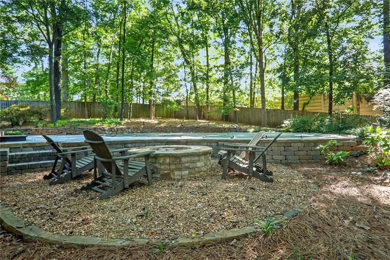
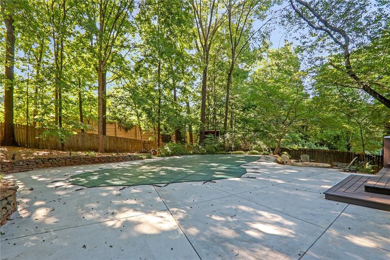
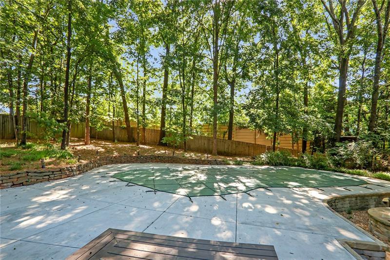
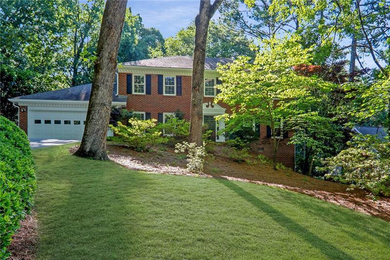
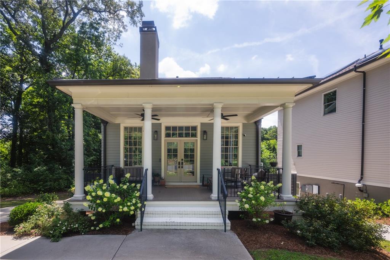
 MLS# 397668218
MLS# 397668218 
