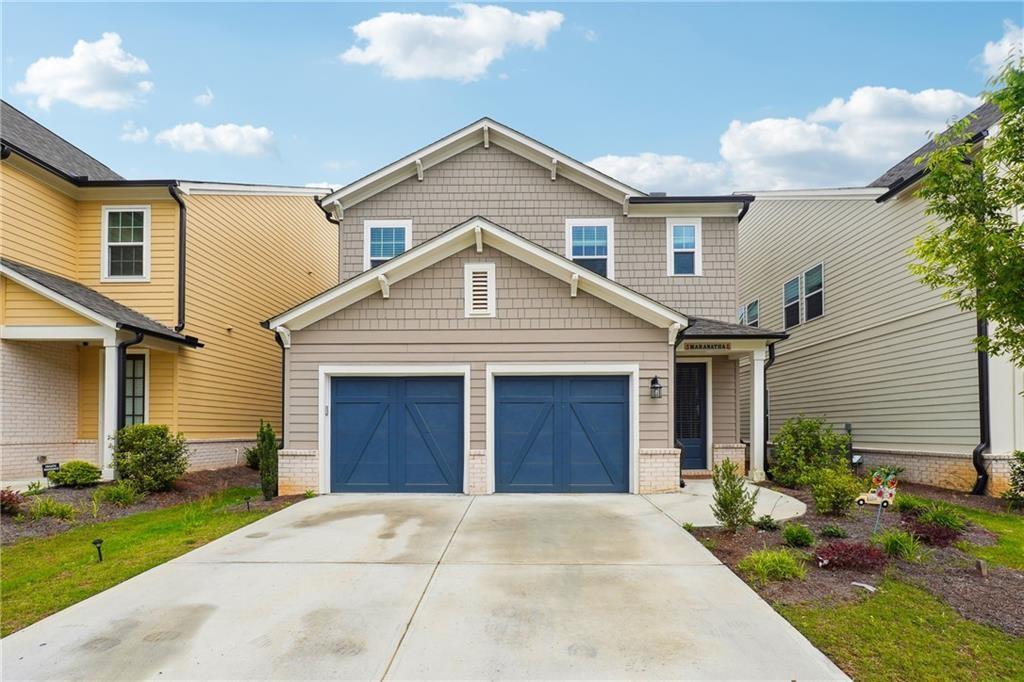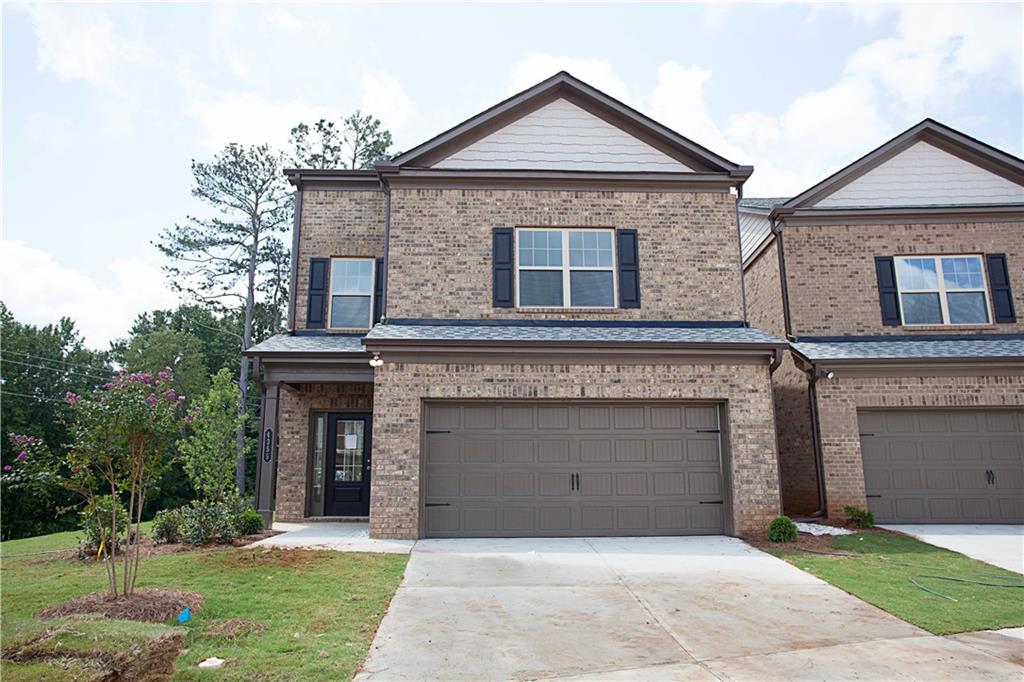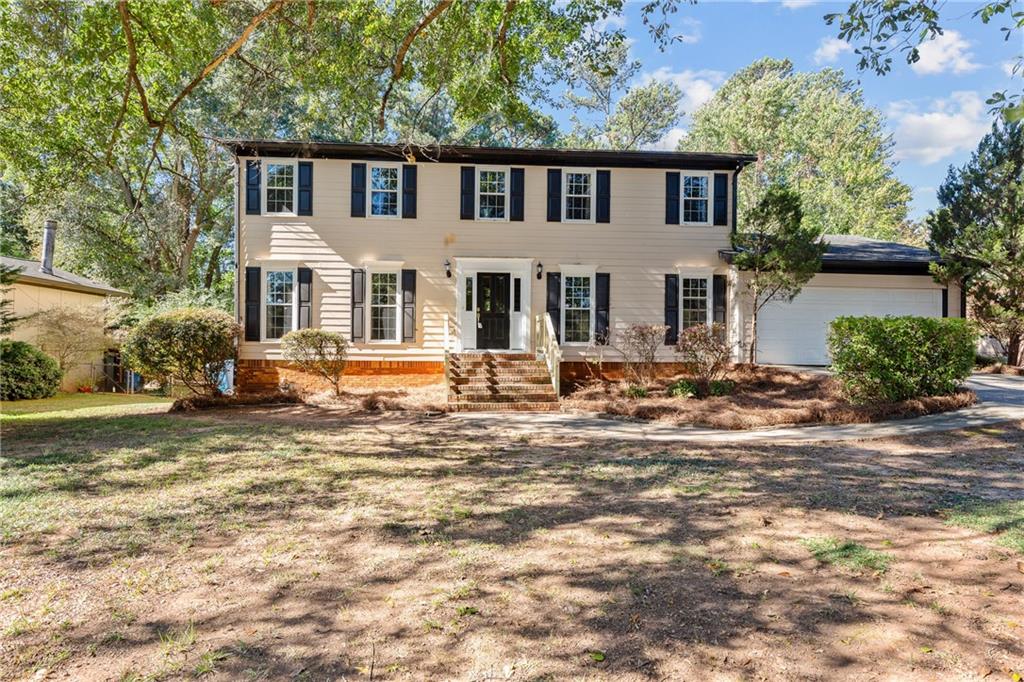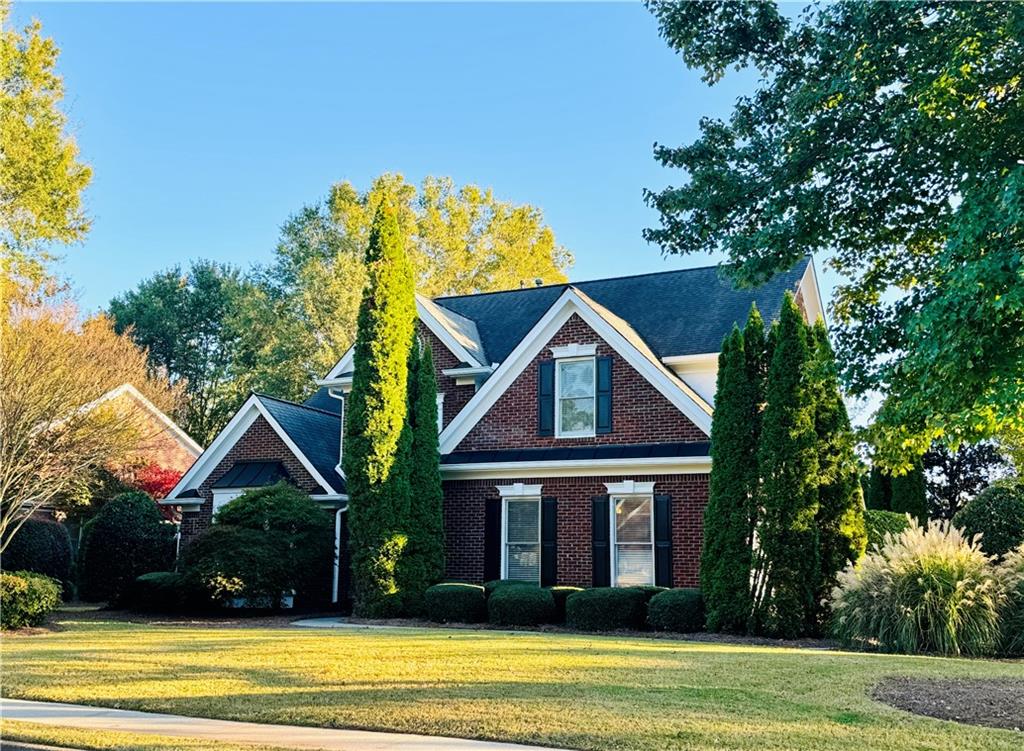Viewing Listing MLS# 389473923
Duluth, GA 30097
- 4Beds
- 2Full Baths
- 1Half Baths
- N/A SqFt
- 2003Year Built
- 0.13Acres
- MLS# 389473923
- Rental
- Single Family Residence
- Active
- Approx Time on Market4 months, 24 days
- AreaN/A
- CountyGwinnett - GA
- Subdivision Overlook
Overview
OFF Peachtree Industrial Blv. Impeccably maintained home in sought after Overlook with fantastic schools and amenities. Welcome to this gorgeous 4 bedroom and 2.5 bath home. Walk onto gleaming lvt brand new floors with formal living room and dining room. Family room features fireplace and wall of windows bringing in tons of natural light. Open floorpan with view of the gourmet kitchen featuring oversized island, stainless steel brand new appliances, gas range, pantry and breakfast room. Step on to the patio with a big, level yard and wooded view. Huge master en-suite upstairs with walk in closet and 3 other bedroom and a hall bath. New Carpet, new floors and fresh paint. Sought after community with SWIM/TENNIS!!
Association Fees / Info
Hoa: No
Community Features: None
Pets Allowed: Call
Bathroom Info
Halfbaths: 1
Total Baths: 3.00
Fullbaths: 2
Room Bedroom Features: Oversized Master, Other
Bedroom Info
Beds: 4
Building Info
Habitable Residence: No
Business Info
Equipment: None
Exterior Features
Fence: None
Patio and Porch: Front Porch, Patio
Exterior Features: Private Entrance, Private Yard
Road Surface Type: Asphalt, Paved
Pool Private: No
County: Gwinnett - GA
Acres: 0.13
Pool Desc: None
Fees / Restrictions
Financial
Original Price: $3,200
Owner Financing: No
Garage / Parking
Parking Features: Attached, Garage, Garage Faces Front, Kitchen Level, Level Driveway
Green / Env Info
Handicap
Accessibility Features: None
Interior Features
Security Ftr: Smoke Detector(s)
Fireplace Features: Factory Built, Family Room
Levels: Two
Appliances: Dishwasher, Disposal, Gas Range
Laundry Features: Laundry Room, Upper Level
Interior Features: Entrance Foyer 2 Story, High Ceilings 9 ft Lower
Flooring: Carpet, Ceramic Tile, Hardwood, Laminate
Spa Features: None
Lot Info
Lot Size Source: Public Records
Lot Features: Back Yard, Front Yard, Landscaped, Level, Wooded
Lot Size: x
Misc
Property Attached: No
Home Warranty: No
Other
Other Structures: None
Property Info
Construction Materials: Brick Front
Year Built: 2,003
Date Available: 2024-07-01T00:00:00
Furnished: Unfu
Roof: Composition, Shingle
Property Type: Residential Lease
Style: Traditional
Rental Info
Land Lease: No
Expense Tenant: Cable TV, Electricity, Gas, Grounds Care, Security, Telephone, Trash Collection, Water
Lease Term: 12 Months
Room Info
Kitchen Features: Breakfast Room, Cabinets White, Eat-in Kitchen, Kitchen Island, Other Surface Counters, Pantry, View to Family Room
Room Master Bathroom Features: Double Vanity,Separate Tub/Shower,Soaking Tub
Room Dining Room Features: Seats 12+,Separate Dining Room
Sqft Info
Building Area Total: 3100
Building Area Source: Public Records
Tax Info
Tax Parcel Letter: R7244-414
Unit Info
Utilities / Hvac
Cool System: Ceiling Fan(s), Central Air, Zoned
Heating: Central, Zoned
Utilities: Cable Available, Electricity Available, Natural Gas Available, Phone Available, Sewer Available, Underground Utilities, Water Available
Waterfront / Water
Water Body Name: None
Waterfront Features: None
Directions
PEACHTREE INDUSTRIAL BLVD NORTH, LEFT ON ROGERS BRIDGE, LEFT ON NIBLICKListing Provided courtesy of Atlanta Communities
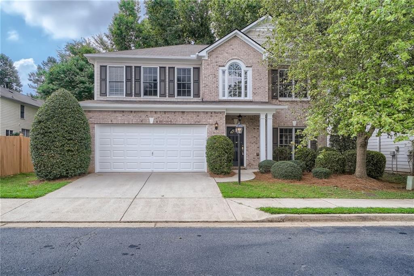
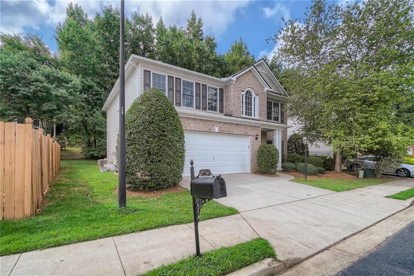
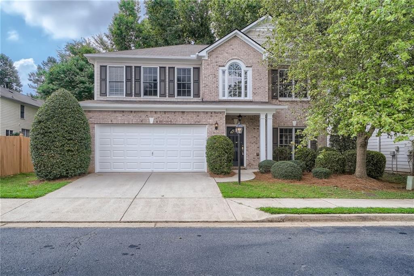
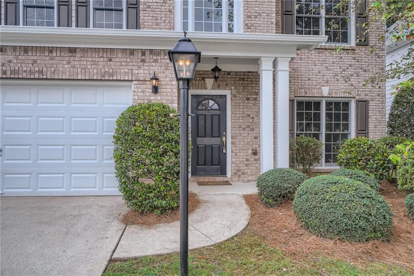
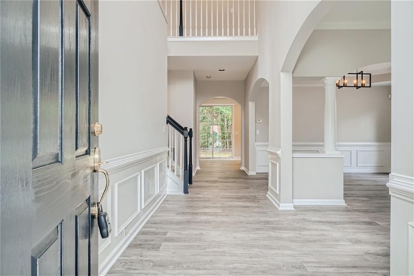
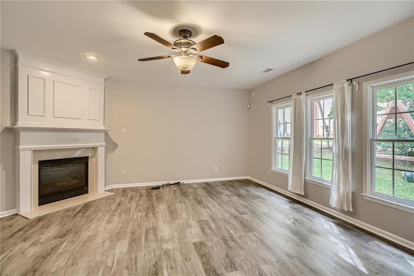
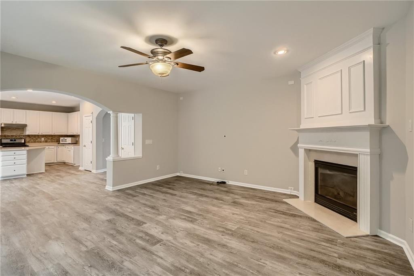
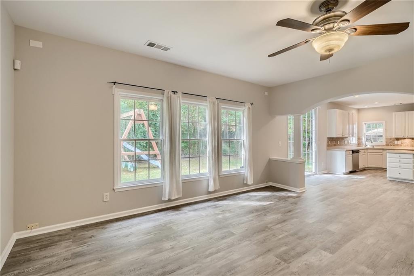
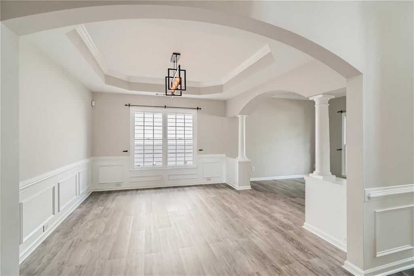
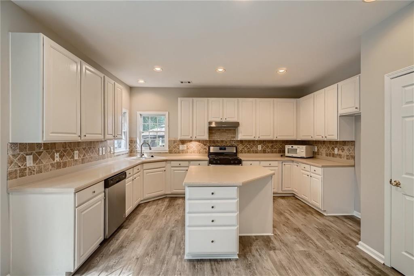
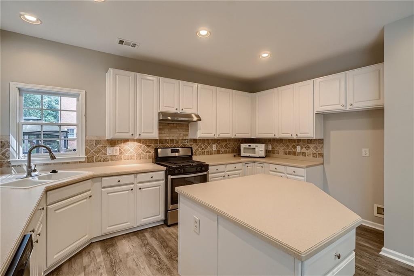
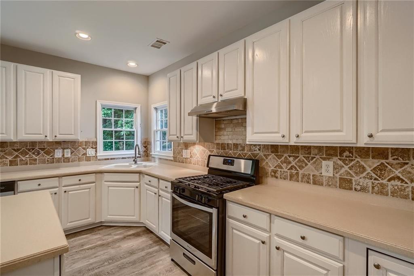
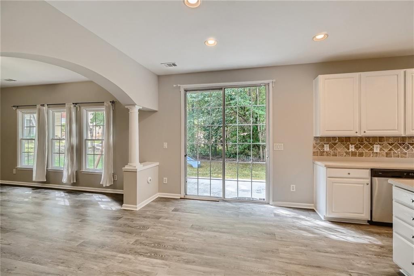
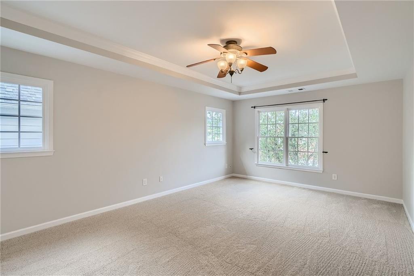
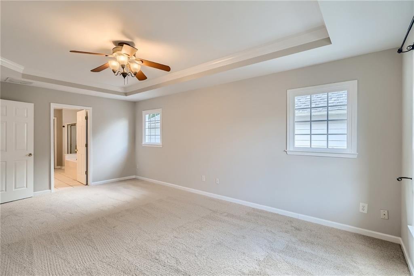
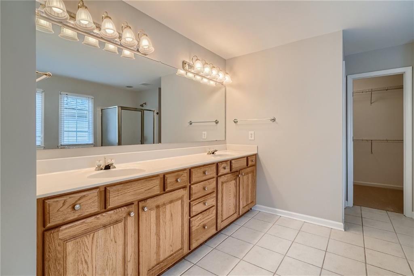
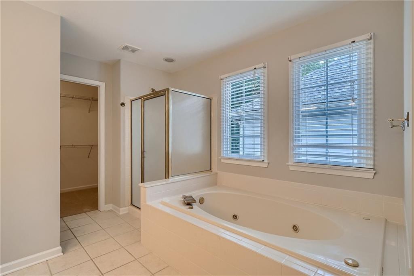
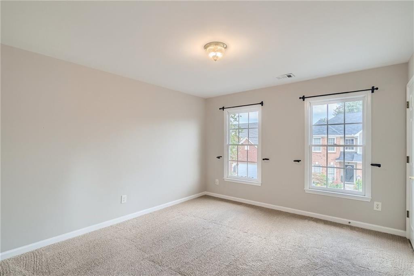
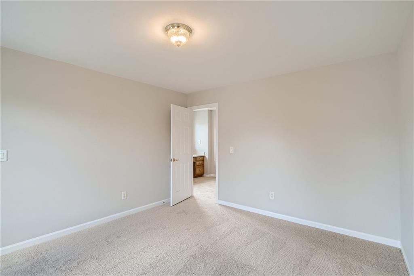
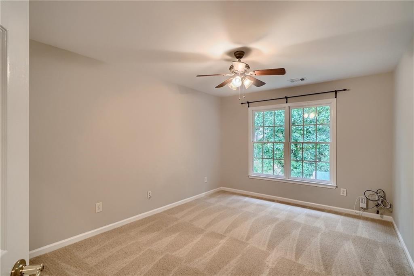
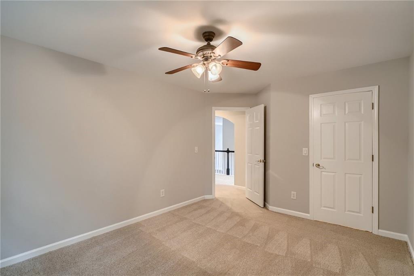
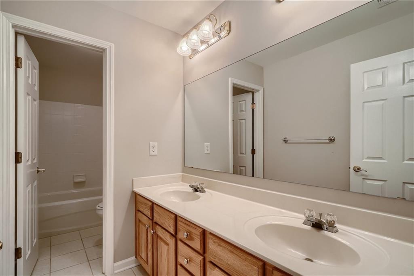
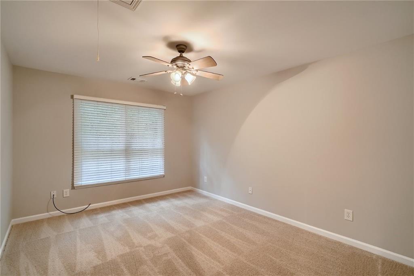
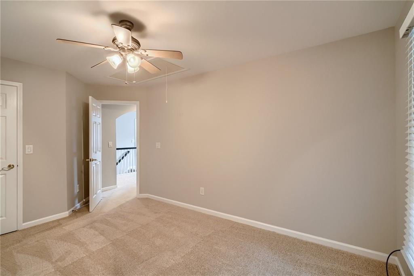
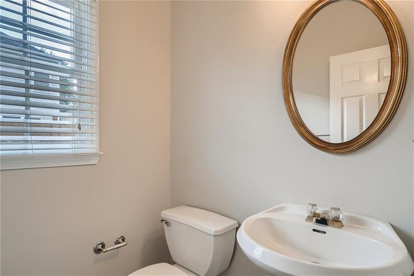
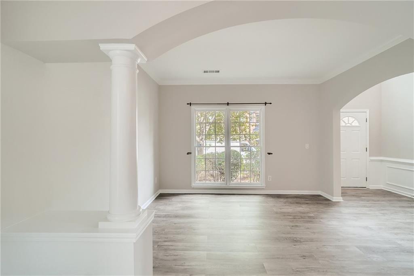
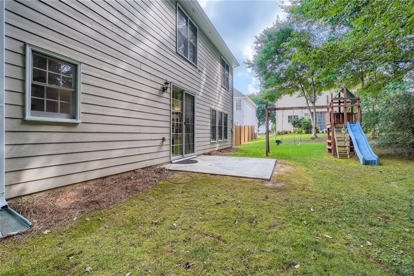
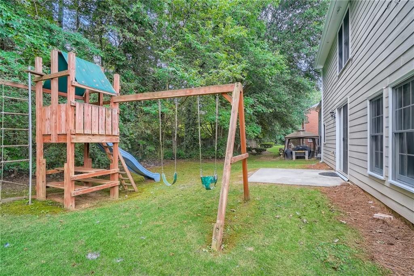
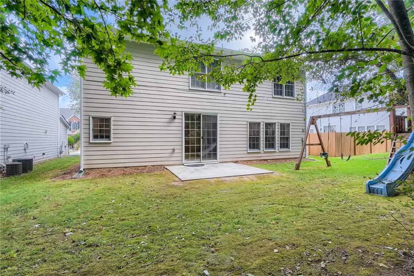
 MLS# 411352462
MLS# 411352462 