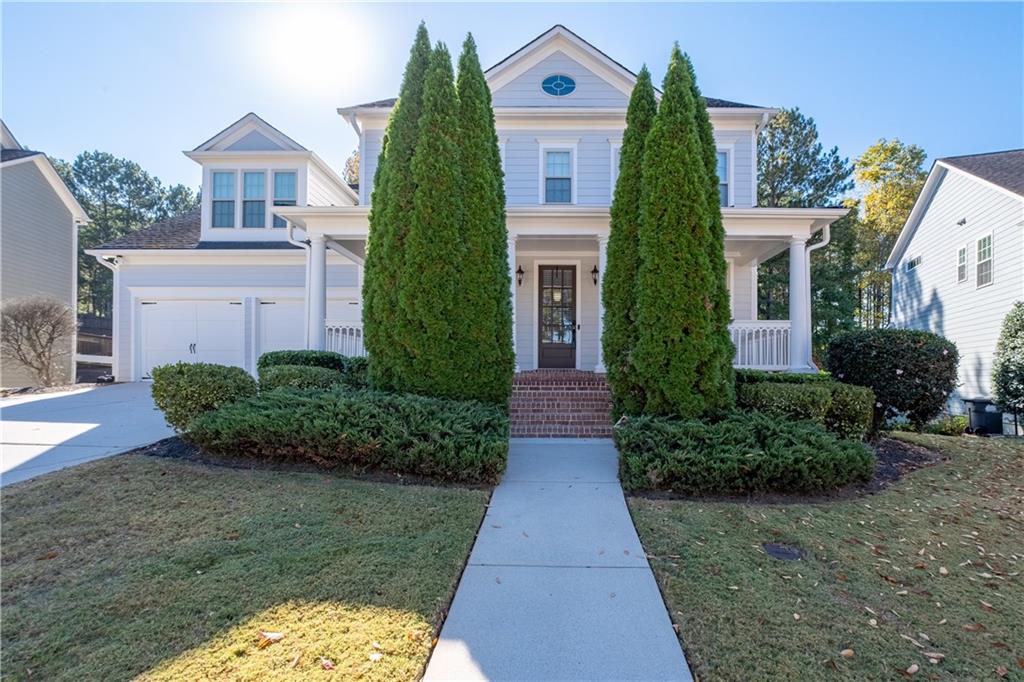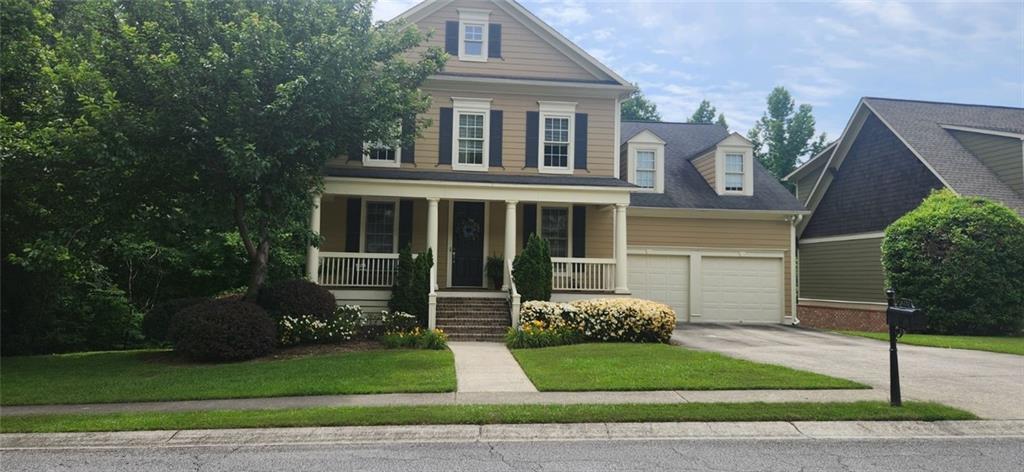Viewing Listing MLS# 389411122
Mableton, GA 30126
- 3Beds
- 4Full Baths
- N/AHalf Baths
- N/A SqFt
- 2007Year Built
- 0.80Acres
- MLS# 389411122
- Rental
- Single Family Residence
- Active
- Approx Time on Market5 months,
- AreaN/A
- CountyCobb - GA
- Subdivision Mableton
Overview
FULLY FURNISHED. AVAIL 10/18/24. Welcome to Magnolia Manor, your ideal home away from home in the charming community of Mableton, GA. This expansive and beautifully furnished rental offers everything you need for a comfortable and memorable stay. Magnolia Manor features multiple spacious bedrooms and bathrooms, providing ample accommodation for family gatherings or groups of friends. Each room is tastefully decorated with comfortable furniture and modern amenities, ensuring a relaxing and convenient experience throughout your stay.The kitchen is fully equipped with all the essentials for you to prepare delicious meals. Adjacent to the kitchen, the cozy living room invites you to unwind with a large flat-screen TV. Downstairs, a full basement doubles as a man cave, complete with a screened porch for enjoying the outdoors in comfort.Just a short drive away, guests can enjoy popular attractions such as Six Flags Over Georgia, The Battery Atlanta, and the vibrant downtown area of Atlanta, with its diverse shopping, dining, and entertainment options.Conveniently located near major highways, Magnolia Manor provides easy access to explore all that the area has to offer. Whether you're planning a family vacation, a reunion, or a getaway with friends, our Mableton home promises to be the perfect choice. Book your stay today and create lasting memories in this wonderful retreat at Magnolia Manor! $4500 = 0-6 mo lease; $4300 = 6+ mo lease. Rates subject to change based on length of stay and occupancy. Inquire about weekly rates. Please contact for showing.
Association Fees / Info
Hoa: No
Community Features: None
Pets Allowed: No
Bathroom Info
Main Bathroom Level: 1
Total Baths: 4.00
Fullbaths: 4
Room Bedroom Features: Oversized Master, Sitting Room
Bedroom Info
Beds: 3
Building Info
Habitable Residence: No
Business Info
Equipment: None
Exterior Features
Fence: None
Patio and Porch: Covered, Deck, Front Porch, Rear Porch, Screened
Exterior Features: Lighting, Private Entrance
Road Surface Type: Paved
Pool Private: No
County: Cobb - GA
Acres: 0.80
Pool Desc: None
Fees / Restrictions
Financial
Original Price: $4,000
Owner Financing: No
Garage / Parking
Parking Features: Driveway, On Street
Green / Env Info
Handicap
Accessibility Features: None
Interior Features
Security Ftr: Carbon Monoxide Detector(s), Security System Leased, Smoke Detector(s)
Fireplace Features: Gas Log, Gas Starter, Living Room
Levels: Three Or More
Appliances: Dishwasher, Disposal, Dryer, Gas Oven, Gas Range, Microwave, Range Hood, Refrigerator, Washer
Laundry Features: Laundry Room, Upper Level
Interior Features: Cathedral Ceiling(s), Crown Molding, High Ceilings 9 ft Lower, High Ceilings 9 ft Main, High Ceilings 9 ft Upper, Walk-In Closet(s)
Flooring: Carpet, Hardwood
Spa Features: None
Lot Info
Lot Size Source: Assessor
Lot Features: Back Yard, Cleared, Landscaped
Lot Size: 34848
Misc
Property Attached: No
Home Warranty: No
Other
Other Structures: None
Property Info
Construction Materials: Cement Siding, HardiPlank Type, Stone
Year Built: 2,007
Date Available: 2024-07-03T00:00:00
Furnished: Furn
Roof: Shingle
Property Type: Residential Lease
Style: Craftsman
Rental Info
Land Lease: No
Expense Tenant: None
Lease Term: Month To Month
Room Info
Kitchen Features: Breakfast Bar, Stone Counters, View to Family Room
Room Master Bathroom Features: Double Vanity,Whirlpool Tub
Room Dining Room Features: Separate Dining Room
Sqft Info
Building Area Total: 2962
Building Area Source: Owner
Tax Info
Tax Parcel Letter: 18-0295-0-050-0
Unit Info
Utilities / Hvac
Cool System: Ceiling Fan(s), Central Air
Heating: Central
Utilities: Other
Waterfront / Water
Water Body Name: None
Waterfront Features: None
Directions
GPS friendlyListing Provided courtesy of Keller Knapp
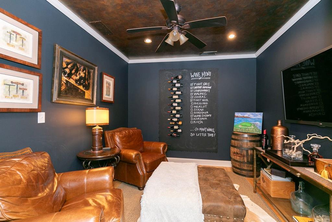
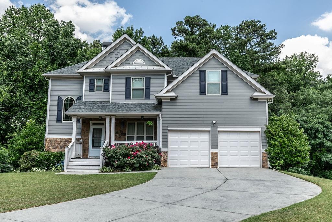
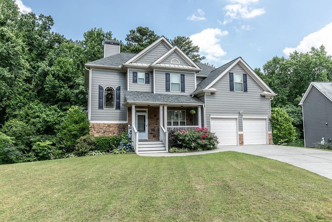
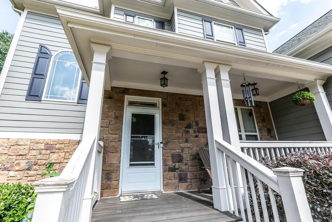
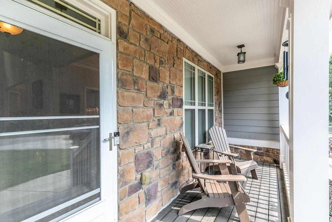
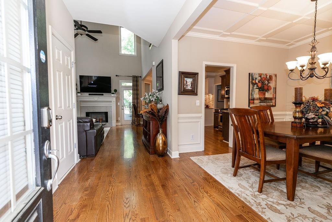
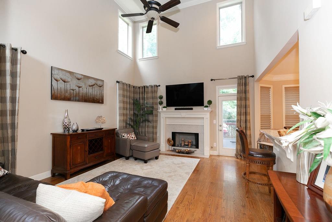
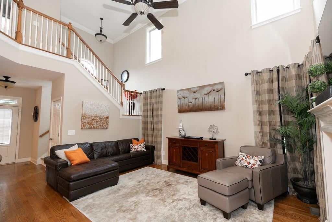
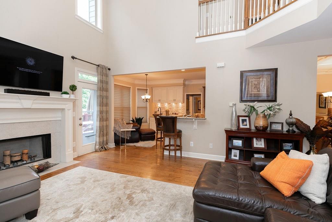
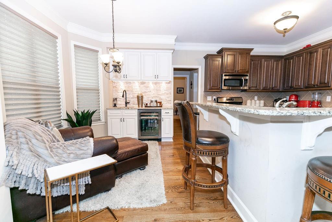
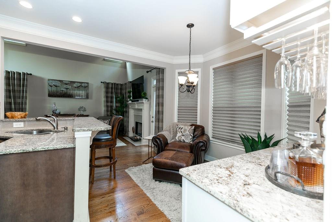
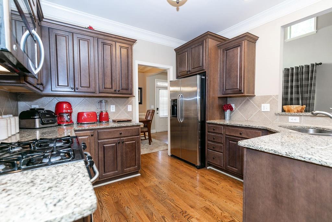
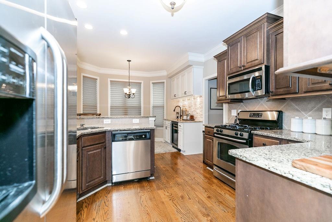
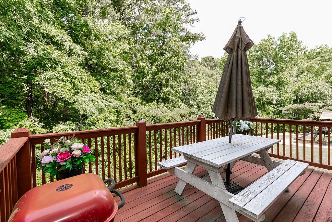
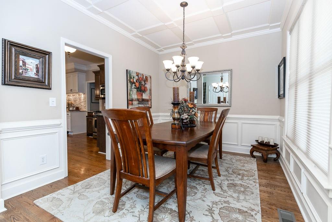
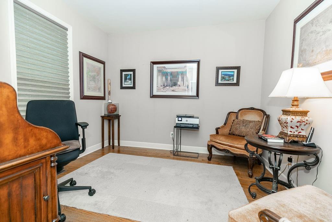
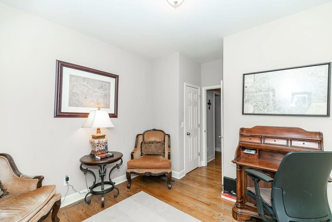
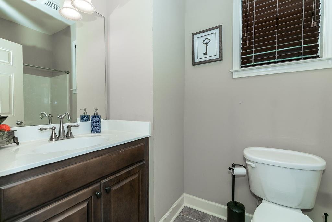
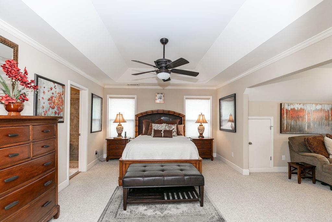
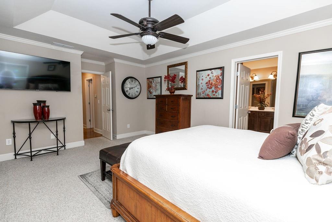
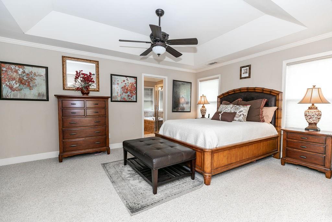
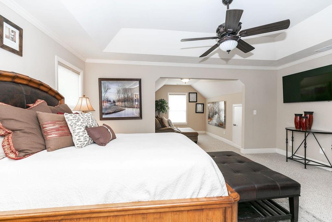
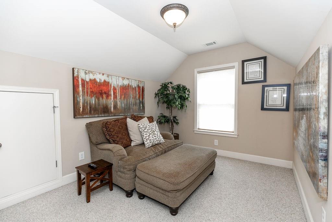
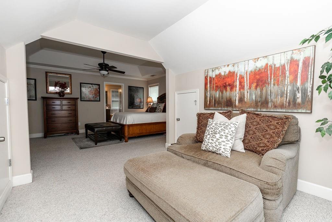
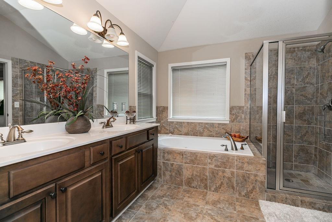
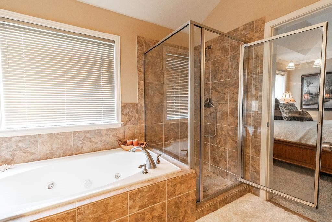
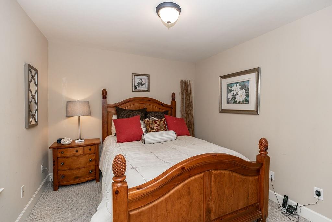
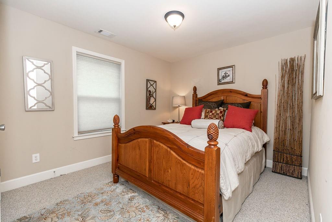
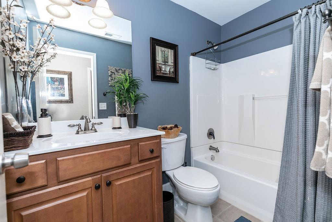
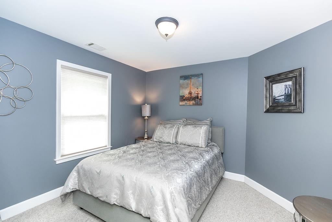
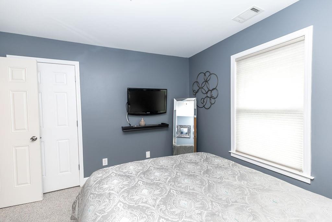
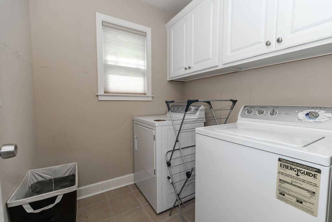
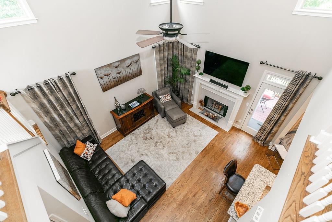
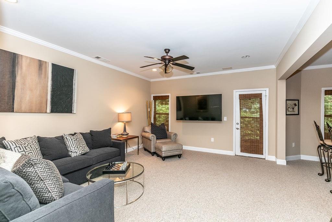
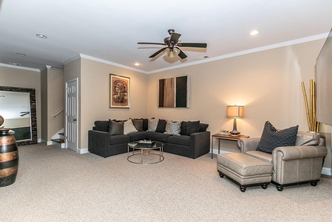
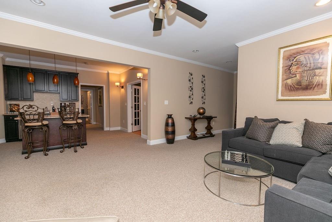
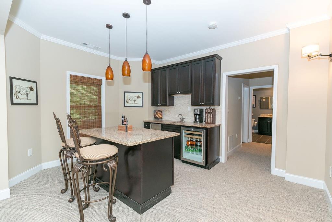
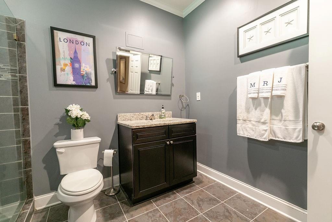
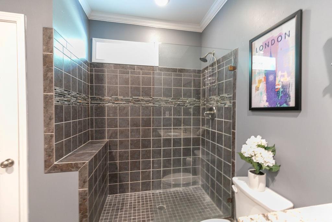
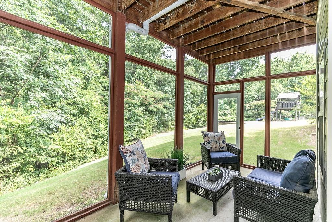
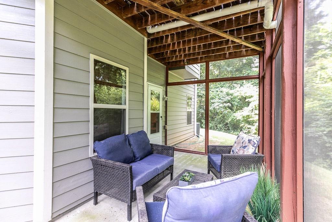
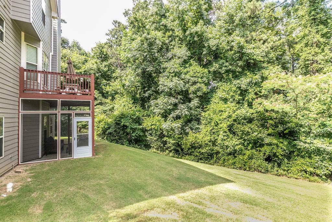
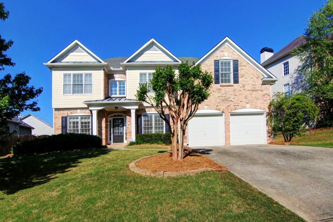
 MLS# 407964326
MLS# 407964326 