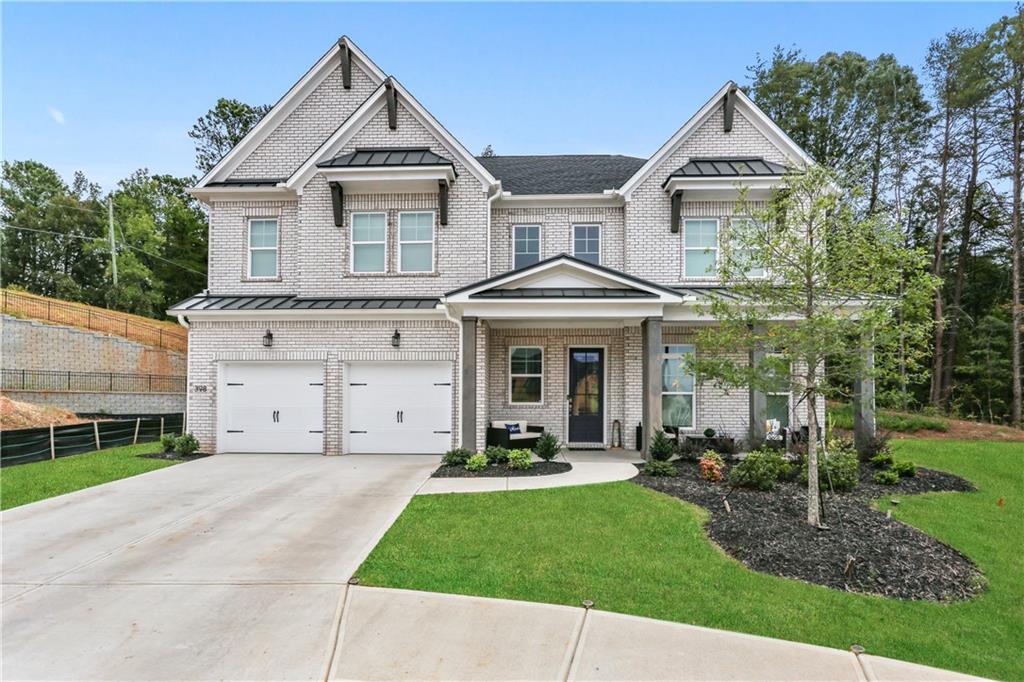Viewing Listing MLS# 389335535
Woodstock, GA 30188
- 6Beds
- 4Full Baths
- 2Half Baths
- N/A SqFt
- 2002Year Built
- 0.11Acres
- MLS# 389335535
- Rental
- Single Family Residence
- Active
- Approx Time on Market4 months, 24 days
- AreaN/A
- CountyCherokee - GA
- Subdivision Village At Weatherstone
Overview
See this beautiful, two-story, renovated house with NEW HVAC, flooring, cabinets, appliances, and more! Located on Hwy 92, close to Wal-Mart, Publix, restaurants, and shops. Less than a 10-minute drive to 575. Close to shops, 15 min away from The Outlet Shoppes at Atlanta. Great location, great house for you and your family.
Association Fees / Info
Hoa: No
Community Features: Clubhouse, Homeowners Assoc, Pool, Tennis Court(s)
Pets Allowed: No
Bathroom Info
Halfbaths: 2
Total Baths: 6.00
Fullbaths: 4
Room Bedroom Features: Roommate Floor Plan, Split Bedroom Plan
Bedroom Info
Beds: 6
Building Info
Habitable Residence: Yes
Business Info
Equipment: None
Exterior Features
Fence: Back Yard, Fenced, Wood
Patio and Porch: Patio
Exterior Features: Private Yard
Road Surface Type: Asphalt
Pool Private: No
County: Cherokee - GA
Acres: 0.11
Pool Desc: None
Fees / Restrictions
Financial
Original Price: $2,500
Owner Financing: Yes
Garage / Parking
Parking Features: Garage
Green / Env Info
Handicap
Accessibility Features: None
Interior Features
Security Ftr: Smoke Detector(s)
Fireplace Features: Family Room
Levels: Two
Appliances: Dishwasher, Disposal, Gas Range, Microwave, Refrigerator
Laundry Features: Laundry Room
Interior Features: Entrance Foyer, Tray Ceiling(s), Walk-In Closet(s)
Flooring: Carpet, Laminate, Vinyl
Spa Features: None
Lot Info
Lot Size Source: Public Records
Lot Features: Back Yard
Lot Size: x
Misc
Property Attached: No
Home Warranty: Yes
Other
Other Structures: None
Property Info
Construction Materials: Stone, Vinyl Siding
Year Built: 2,002
Date Available: 2024-06-22T00:00:00
Furnished: Unfu
Roof: Composition, Shingle
Property Type: Residential Lease
Style: Traditional
Rental Info
Land Lease: Yes
Expense Tenant: All Utilities
Lease Term: 12 Months
Room Info
Kitchen Features: Cabinets White, Eat-in Kitchen, Pantry, Stone Counters, View to Family Room
Room Master Bathroom Features: Double Vanity,Tub/Shower Combo
Room Dining Room Features: Open Concept
Sqft Info
Building Area Total: 1680
Building Area Source: Public Records
Tax Info
Tax Parcel Letter: 15N24D-00000-248-000
Unit Info
Unit: TR
Utilities / Hvac
Cool System: Ceiling Fan(s), Central Air
Heating: Central
Utilities: Cable Available, Electricity Available, Natural Gas Available, Phone Available, Sewer Available, Underground Utilities, Water Available
Waterfront / Water
Water Body Name: None
Waterfront Features: None
Directions
Hwy 92 to Right on Ragsdale Road, Left on Village Trace.Listing Provided courtesy of Virtual Properties Realty.com


 MLS# 397010949
MLS# 397010949