Viewing Listing MLS# 389209208
Kennesaw, GA 30144
- 3Beds
- 2Full Baths
- 1Half Baths
- N/A SqFt
- 2004Year Built
- 0.14Acres
- MLS# 389209208
- Rental
- Other
- Active
- Approx Time on Market3 months, 6 days
- AreaN/A
- CountyCobb - GA
- Subdivision Shiloh Ridge
Overview
Welcome to your new home in the highly sought-after SHILOH RIDGE community! This charming rental property boasts an ideal location with easy access to I-75 & I-575, KSU- Kennesaw State University, shopping centers, and a variety of restaurants. The spacious home features 3 bedrooms and 2.5 baths, perfect for comfortable living. The open floor plan includes a two-story great room with beautiful views into the kitchen and dining area, creating a welcoming space for family and friends.Enjoy SCENIC VIEWS from both the backyard and the upstairs, overlooking the picturesque landscape of KENNESAW. The home is updated with newer flooring on the main level, a modern heating and cooling system, and a recently installed water heater. Outdoor living is a delight with an unfenced backyard, a rear patio, and a cozy front porch where you can relax and unwind.The upper level houses all the bedrooms and a convenient laundry room. The LARGE OWNER SUITE is a standout feature with its walk-in closet, double vanity, VAULTED CEILING, and ample natural light. As a resident, you'll benefit from the Landlord Covering the hoa fee, which INCLUDES the following UTILITIES water, trash disposal, lawn and exterior maintenance, and access to community amenities such as SWIMMING, TENNIS, basketball, and the CLUBHOUSE.Parking includes a one-car garage and two additional parking pad spots. The landlord requires a minimum credit score of 650, no smoking, and no pets. Tenant rental insurance is also required. Dont miss out on this fantastic opportunity to live in a vibrant community with excellent amenities and a PRIME LOCATION. Note: Pictures are from prior to current tenants. Submit your application today!
Association Fees / Info
Hoa: No
Community Features: Clubhouse, Homeowners Assoc, Near Schools, Near Shopping, Near Trails/Greenway, Playground, Pool, Sidewalks, Street Lights, Tennis Court(s)
Pets Allowed: No
Bathroom Info
Halfbaths: 1
Total Baths: 3.00
Fullbaths: 2
Room Bedroom Features: None
Bedroom Info
Beds: 3
Building Info
Habitable Residence: Yes
Business Info
Equipment: None
Exterior Features
Fence: None
Patio and Porch: Front Porch, Patio
Exterior Features: Other
Road Surface Type: Paved
Pool Private: No
County: Cobb - GA
Acres: 0.14
Pool Desc: None
Fees / Restrictions
Financial
Original Price: $2,400
Owner Financing: Yes
Garage / Parking
Parking Features: Attached, Driveway, Garage, Garage Door Opener, Kitchen Level, Level Driveway, Parking Pad
Green / Env Info
Handicap
Accessibility Features: None
Interior Features
Security Ftr: None
Fireplace Features: None
Levels: Two
Appliances: Dishwasher, Electric Range, Electric Water Heater, ENERGY STAR Qualified Appliances, Microwave, Refrigerator
Laundry Features: Laundry Room, Upper Level
Interior Features: Cathedral Ceiling(s), Double Vanity, High Ceilings 10 ft Main, High Ceilings 10 ft Upper, High Speed Internet, Walk-In Closet(s)
Flooring: Carpet, Laminate, Other
Spa Features: None
Lot Info
Lot Size Source: Public Records
Lot Features: Back Yard, Landscaped, Level, Other
Lot Size: 58x105x53x103
Misc
Property Attached: No
Home Warranty: Yes
Other
Other Structures: None
Property Info
Construction Materials: Frame, Stone
Year Built: 2,004
Date Available: 2024-08-01T00:00:00
Furnished: Unfu
Roof: Composition
Property Type: Residential Lease
Style: Townhouse
Rental Info
Land Lease: Yes
Expense Tenant: Cable TV, Pest Control, Security, Telephone
Lease Term: 12 Months
Room Info
Kitchen Features: Cabinets Stain, Laminate Counters, View to Family Room
Room Master Bathroom Features: Separate Tub/Shower,Soaking Tub
Room Dining Room Features: Dining L,Open Concept
Sqft Info
Building Area Total: 1626
Building Area Source: Public Records
Tax Info
Tax Parcel Letter: 16-0723-0-086-0
Unit Info
Unit: 17
Utilities / Hvac
Cool System: Ceiling Fan(s), Central Air
Heating: Central, Electric
Utilities: Cable Available
Waterfront / Water
Water Body Name: None
Waterfront Features: None
Directions
I-75 North Exit 269, Turn Left onto Barrett Pkwy, Turn Left onto Barrett lakes,2nd exit in Round About onto Shiloh Valley Dr. At the Stop sign Turn Right into Shiloh Ridge Subdivision and Immediate Left and then an Immediate Right onto Hoods Fort Circle, Turn Right on Goldwaite. Home on your Right.Listing Provided courtesy of Atlanta Communities
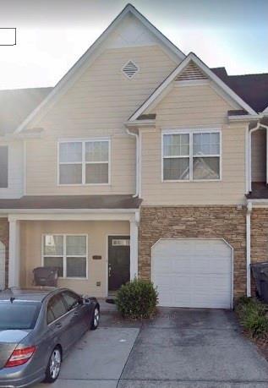
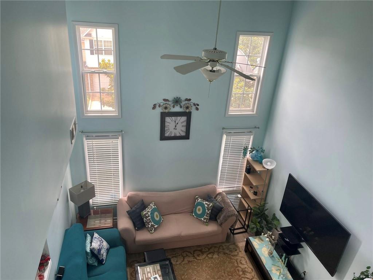
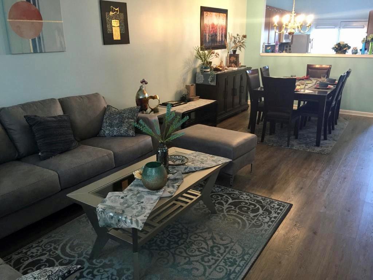
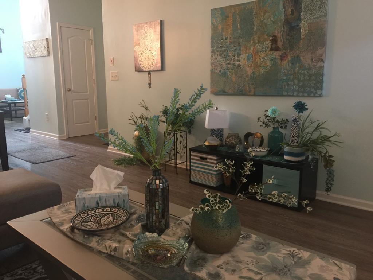
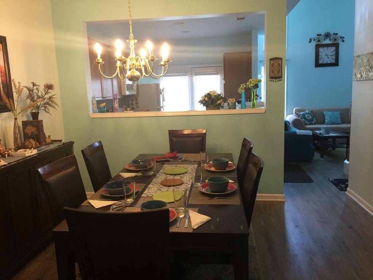
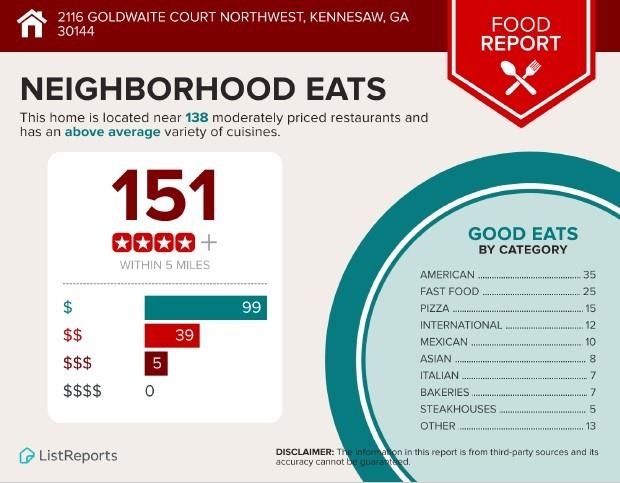
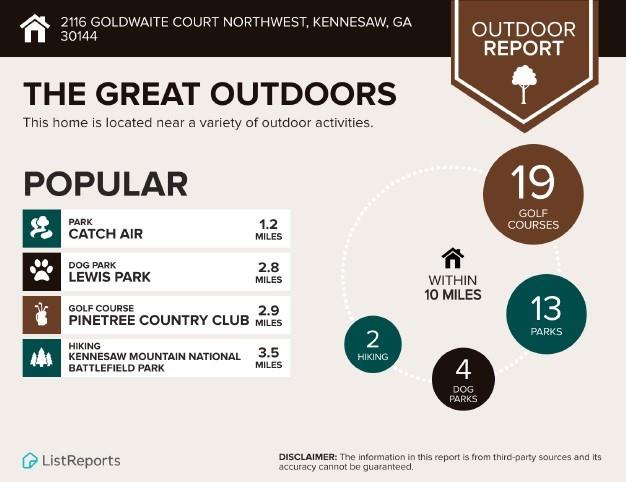
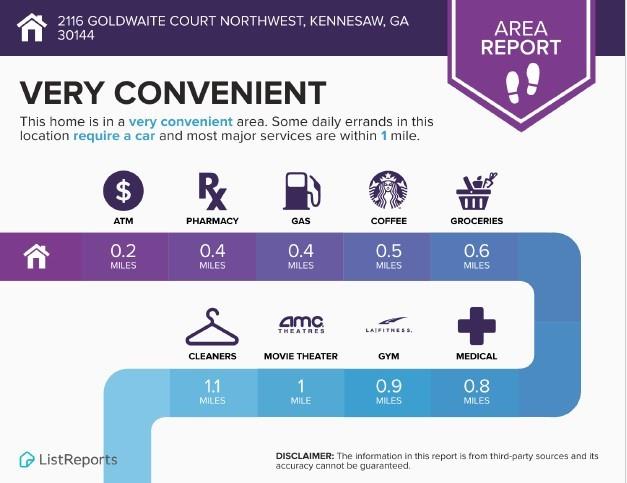
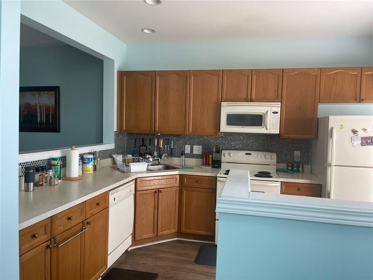
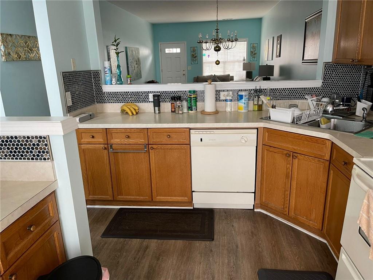
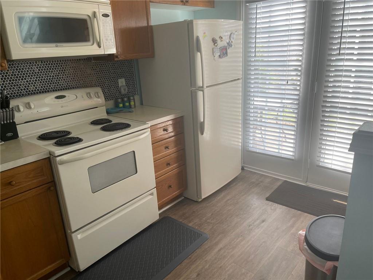
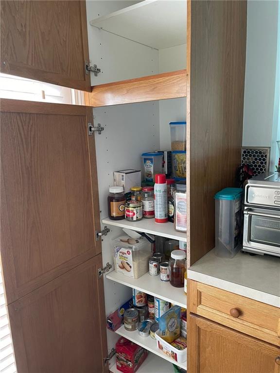
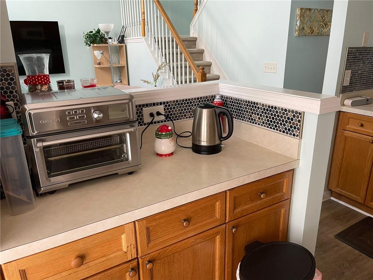
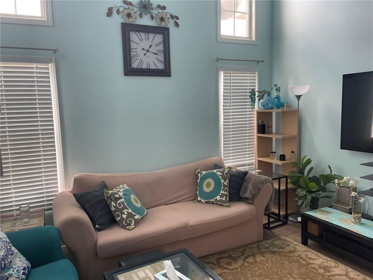
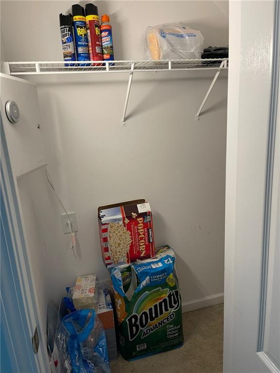
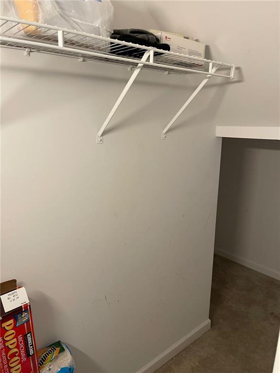
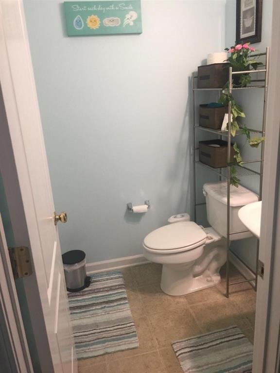
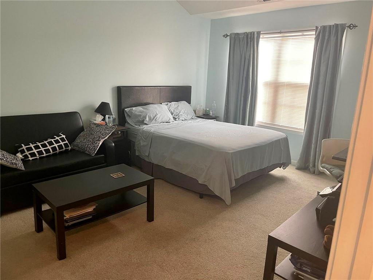
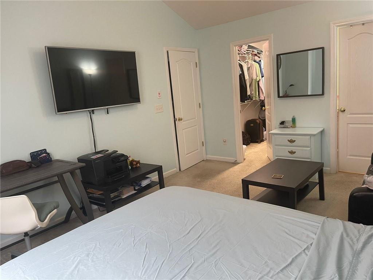
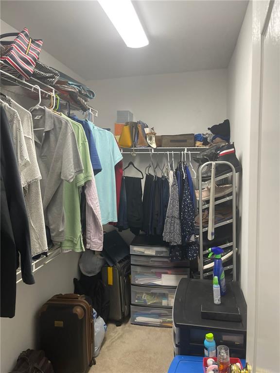
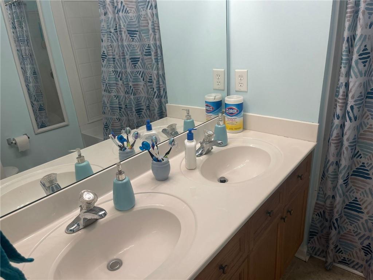
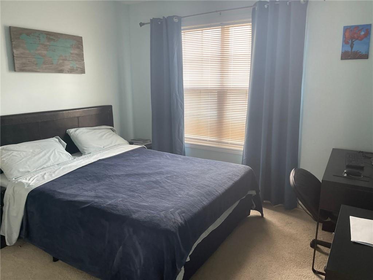
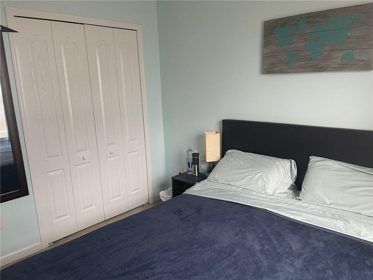
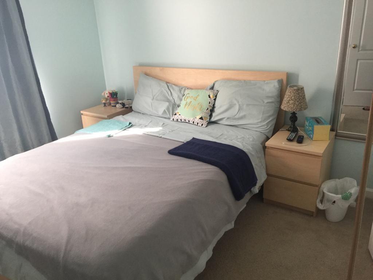
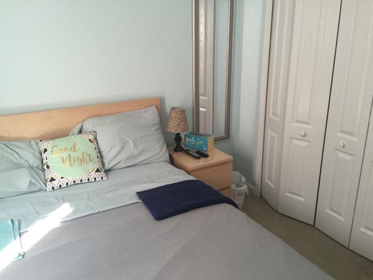
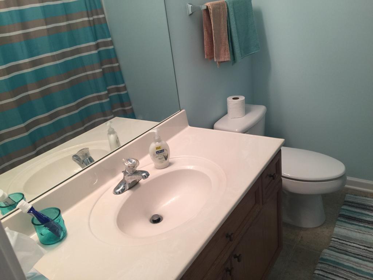
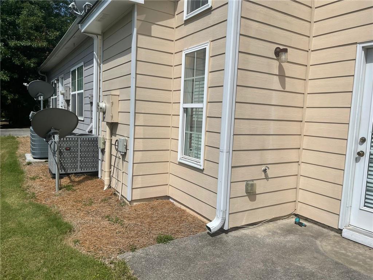
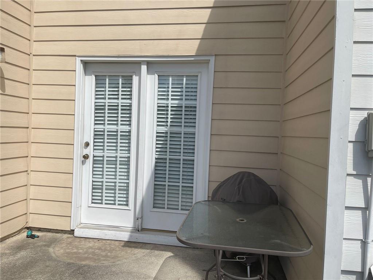
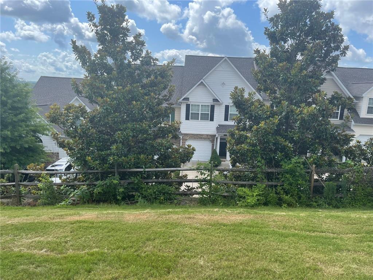
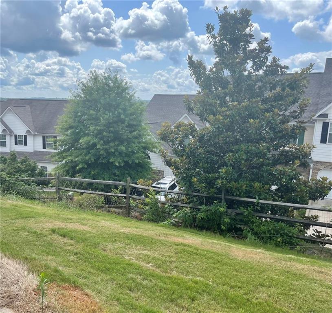
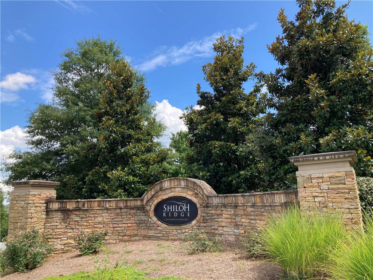
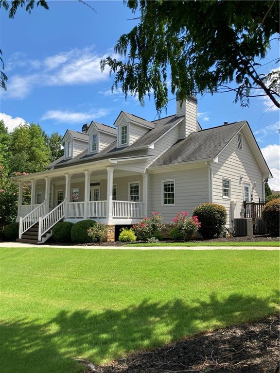
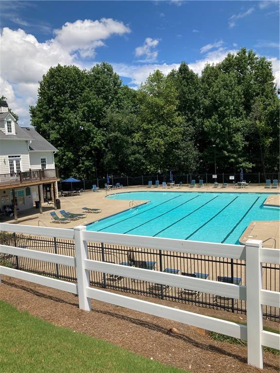
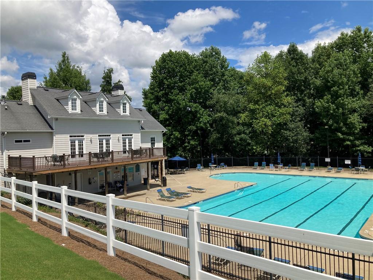
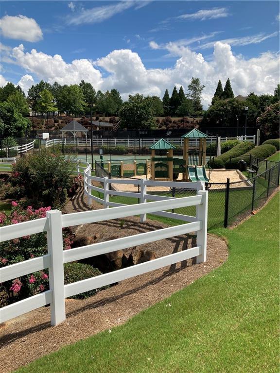
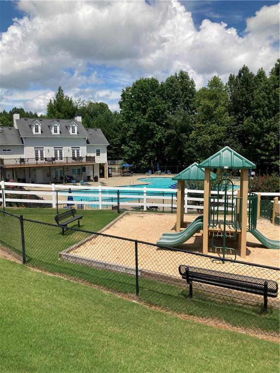
 Listings identified with the FMLS IDX logo come from
FMLS and are held by brokerage firms other than the owner of this website. The
listing brokerage is identified in any listing details. Information is deemed reliable
but is not guaranteed. If you believe any FMLS listing contains material that
infringes your copyrighted work please
Listings identified with the FMLS IDX logo come from
FMLS and are held by brokerage firms other than the owner of this website. The
listing brokerage is identified in any listing details. Information is deemed reliable
but is not guaranteed. If you believe any FMLS listing contains material that
infringes your copyrighted work please