Viewing Listing MLS# 388881987
Milton, GA 30009
- 4Beds
- 3Full Baths
- 1Half Baths
- N/A SqFt
- 2021Year Built
- 0.05Acres
- MLS# 388881987
- Rental
- Townhouse
- Pending
- Approx Time on Market3 months, 9 days
- AreaN/A
- CountyFulton - GA
- Subdivision Lakeside at Crabapple
Overview
Exquisite three-story 3 year old townhome that lives a comfortable luxury life. From the convenient alley-load 2-car garage to the full basement-level full bath with a large 4th bedroom, or use it as an office, your entry into this townhome is thoughtful and inviting with touch security pad and security system installed and ready for you to activate. Once on the 2nd floor, the open concept living, a casual gathering space intersects with entertainer's kitchen, luxury stainless steel appliances, showcasing a seated island and plentiful high to ceiling white cabinetry- the perfect backdrop for a lively get-together or sophisticated dinner party. Sunroom with countertop planning center. Contemporary elegant stone fireplace in family room with easy turn on and off switch. On the 3rd level, a private owner's suite beckons offering a retreat from life. Master bath is spa-like with 3 shower heads and beautiful mirrors and tiles. Master generous walk-in closet offer the space and cloth shelving installed. Other 2 bedrooms share an upgrade bathroom that with tiles to the ceiling for the tub and shower. Laundry room with upgraded tiles and brand new washer and dryer for your continent to use. Stainless steel refrigerator installed in kitchen. Blinds for all windows installed. Move in ready date 8/1/24 to 8/21/23. Enjoy your family's life with no need to maintain the lawn. 12 month lease minimum and prefer 2 years or more. (Credit >= 700 medical bill is an exception if low, verify rental history, criminal report and income. (Monthly gross income - loan monthly payment ) x 40% must >= $5000) - Walk to downtown Milton, Milton Branch Library and schools
Association Fees / Info
Hoa: No
Community Features: Homeowners Assoc, Lake, Near Schools, Near Shopping, Restaurant, Sidewalks, Street Lights
Pets Allowed: Yes
Bathroom Info
Halfbaths: 1
Total Baths: 4.00
Fullbaths: 3
Room Bedroom Features: None
Bedroom Info
Beds: 4
Building Info
Habitable Residence: Yes
Business Info
Equipment: None
Exterior Features
Fence: None
Patio and Porch: Deck
Exterior Features: Balcony
Road Surface Type: Asphalt, Concrete
Pool Private: No
County: Fulton - GA
Acres: 0.05
Pool Desc: None
Fees / Restrictions
Financial
Original Price: $5,000
Owner Financing: Yes
Garage / Parking
Parking Features: Garage, Garage Door Opener, Level Driveway
Green / Env Info
Handicap
Accessibility Features: None
Interior Features
Security Ftr: Carbon Monoxide Detector(s), Fire Alarm, Fire Sprinkler System, Security System Owned, Smoke Detector(s)
Fireplace Features: Family Room
Levels: Three Or More
Appliances: Dishwasher, Disposal, Double Oven, Dryer, ENERGY STAR Qualified Appliances, Gas Cooktop, Gas Water Heater, Microwave, Range Hood, Refrigerator, Washer
Laundry Features: Laundry Room, Upper Level
Interior Features: Disappearing Attic Stairs, Entrance Foyer, High Ceilings 9 ft Lower, High Ceilings 9 ft Upper, High Ceilings 10 ft Main, Smart Home
Flooring: Ceramic Tile, Hardwood
Spa Features: None
Lot Info
Lot Size Source: Public Records
Lot Features: Front Yard, Landscaped, Level, Sprinklers In Front, Sprinklers In Rear
Lot Size: x
Misc
Property Attached: No
Home Warranty: Yes
Other
Other Structures: None
Property Info
Construction Materials: Concrete, HardiPlank Type
Year Built: 2,021
Date Available: 2024-08-21T00:00:00
Furnished: Unfu
Roof: Composition
Property Type: Residential Lease
Style: Townhouse
Rental Info
Land Lease: Yes
Expense Tenant: All Utilities, Pest Control
Lease Term: 12 Months
Room Info
Kitchen Features: Cabinets White, Eat-in Kitchen, Kitchen Island, Pantry Walk-In, Stone Counters, View to Family Room
Room Master Bathroom Features: Double Shower,Double Vanity
Room Dining Room Features: Open Concept,Seats 12+
Sqft Info
Building Area Total: 2383
Building Area Source: Builder
Tax Info
Tax Parcel Letter: 22-4161-1134-265-7
Unit Info
Utilities / Hvac
Cool System: Ceiling Fan(s), Central Air, Zoned
Heating: Central, Forced Air, Natural Gas
Utilities: Electricity Available, Natural Gas Available, Sewer Available, Underground Utilities, Water Available
Waterfront / Water
Water Body Name: None
Waterfront Features: None
Directions
GPSListing Provided courtesy of Alltrust Realty, Inc.
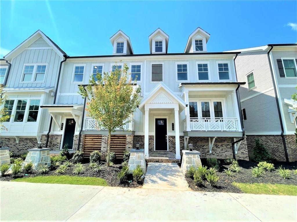
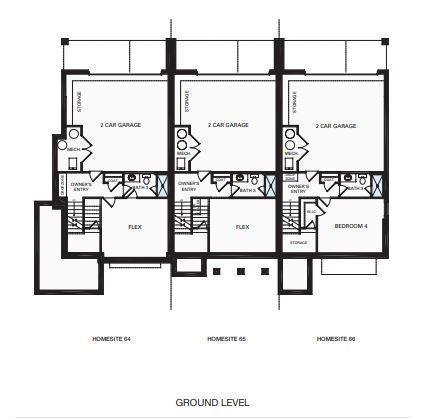
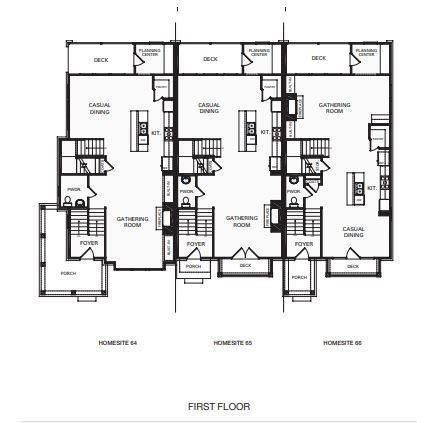
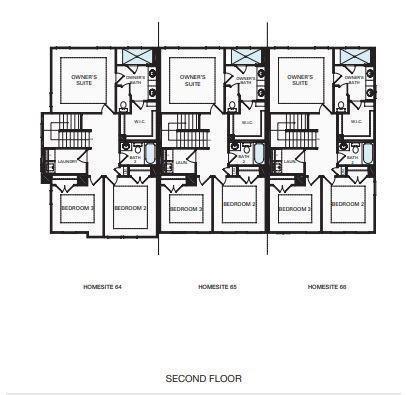
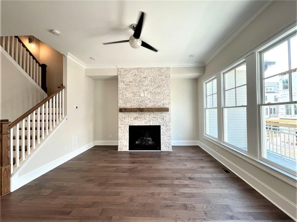
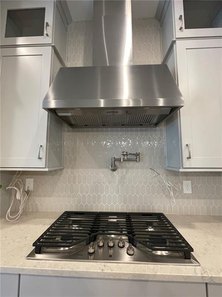
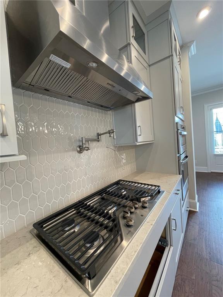
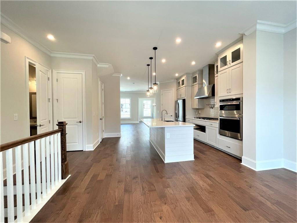
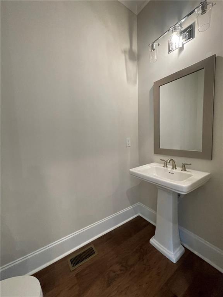
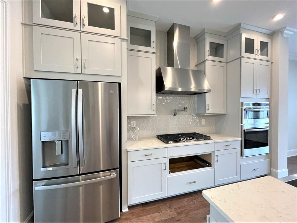
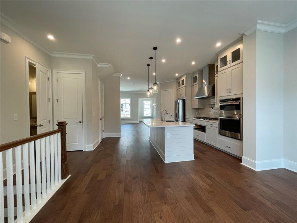
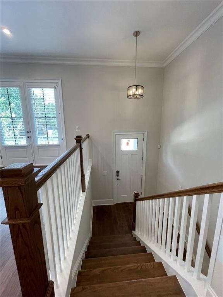
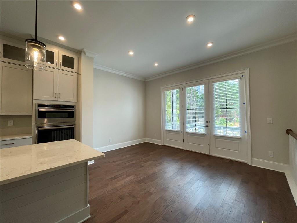
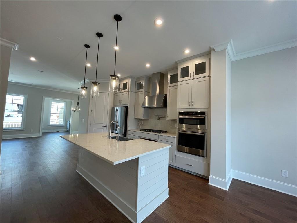
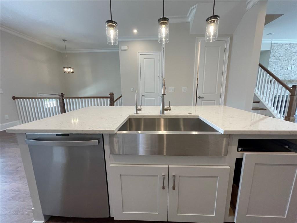
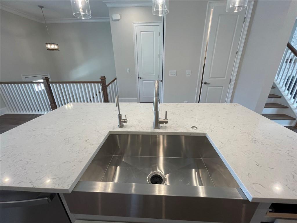
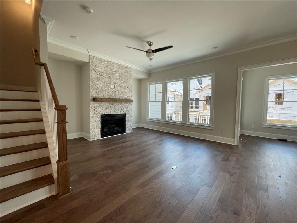
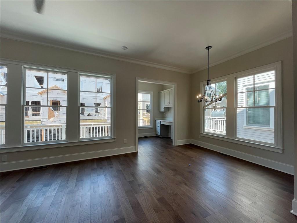
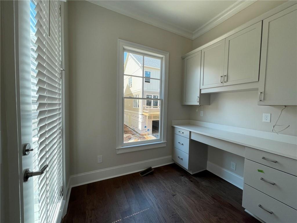
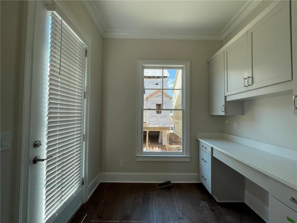
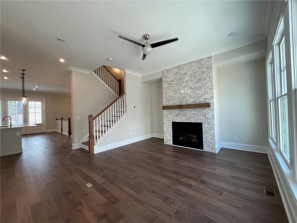
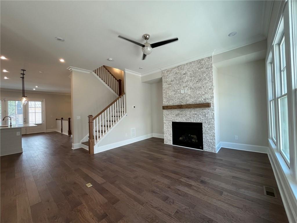
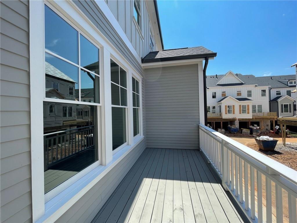
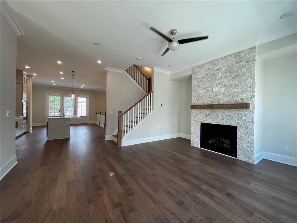
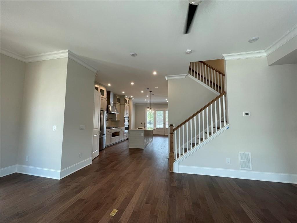
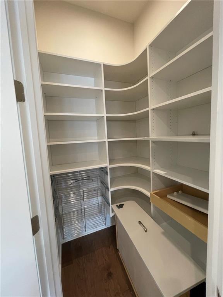
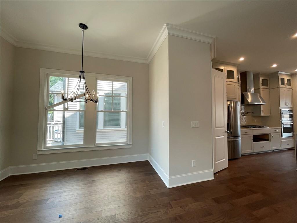
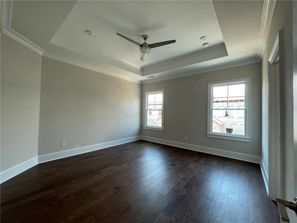
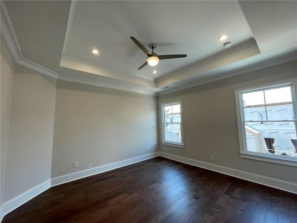
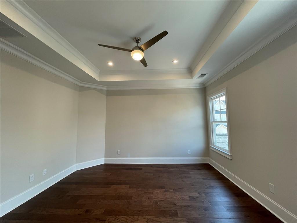
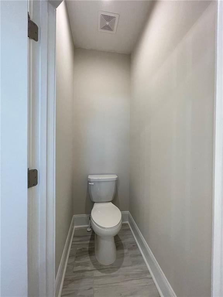
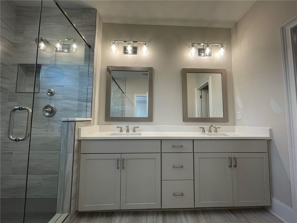
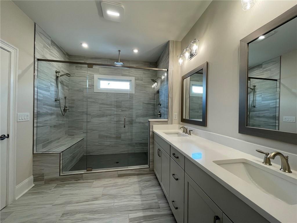
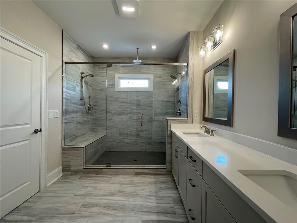
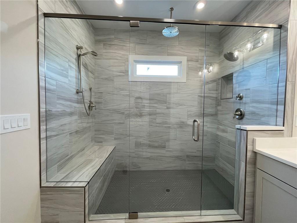
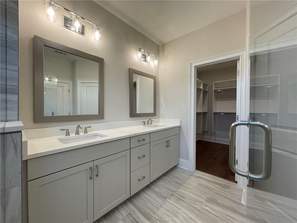
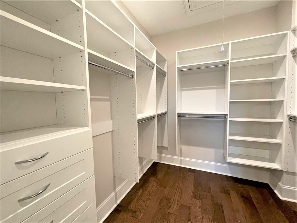
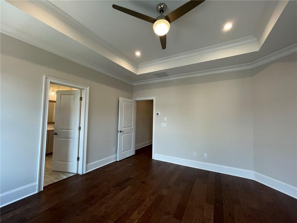
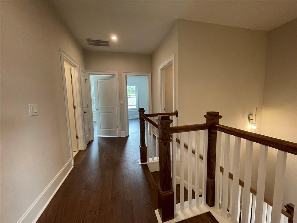
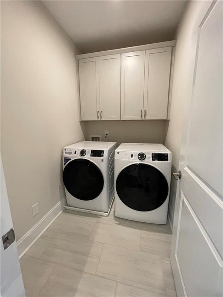
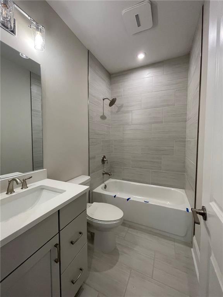
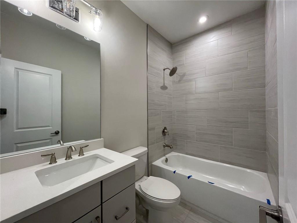
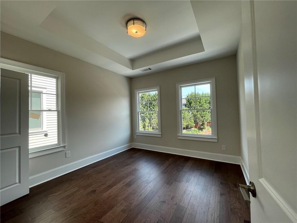
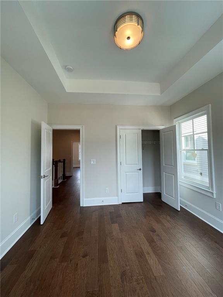
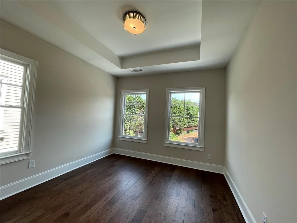
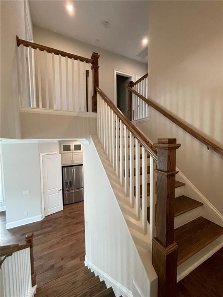
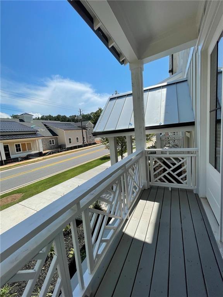
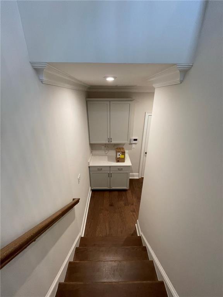
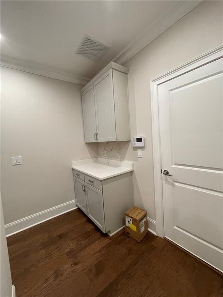
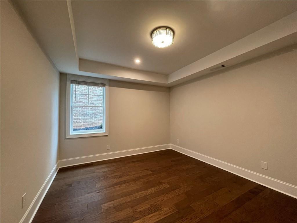
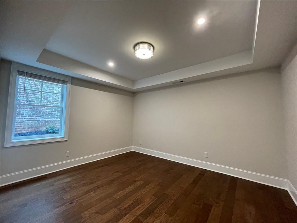
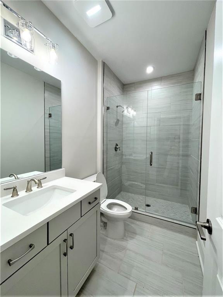
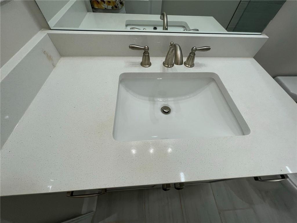
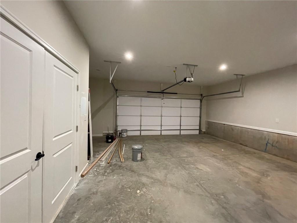
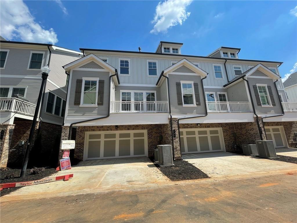
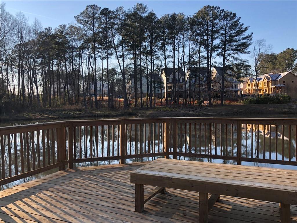
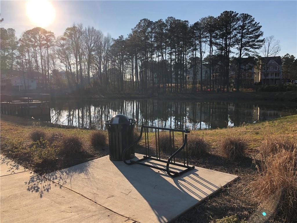
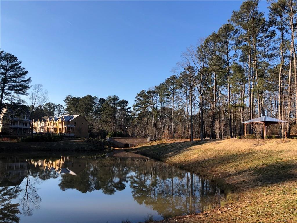
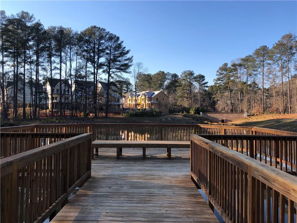
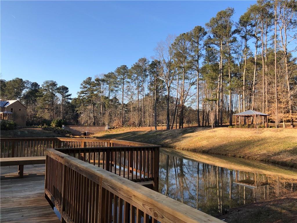
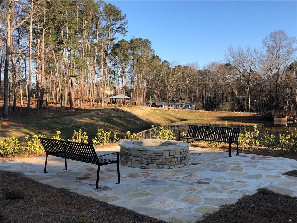
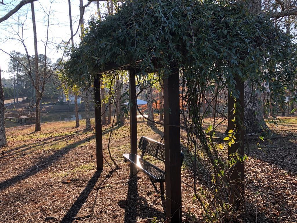
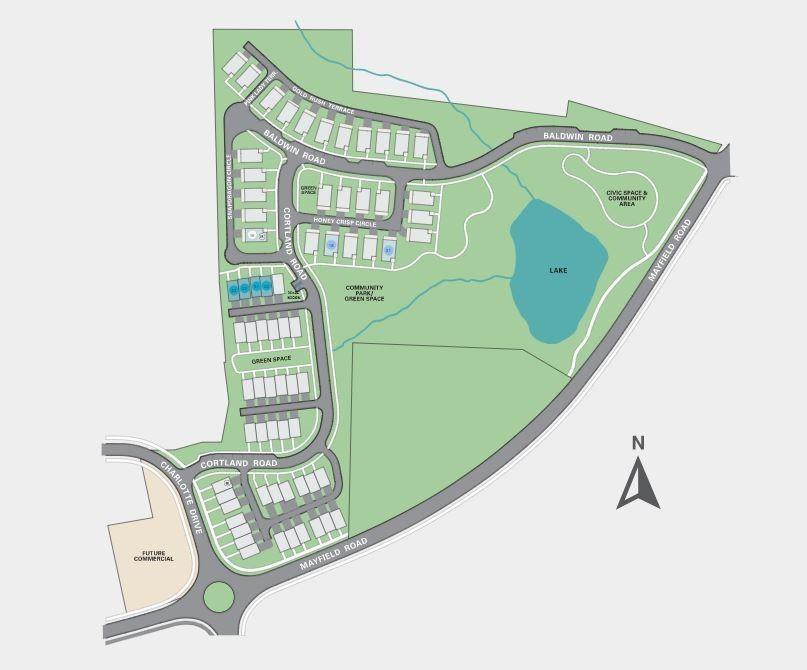
 Listings identified with the FMLS IDX logo come from
FMLS and are held by brokerage firms other than the owner of this website. The
listing brokerage is identified in any listing details. Information is deemed reliable
but is not guaranteed. If you believe any FMLS listing contains material that
infringes your copyrighted work please
Listings identified with the FMLS IDX logo come from
FMLS and are held by brokerage firms other than the owner of this website. The
listing brokerage is identified in any listing details. Information is deemed reliable
but is not guaranteed. If you believe any FMLS listing contains material that
infringes your copyrighted work please