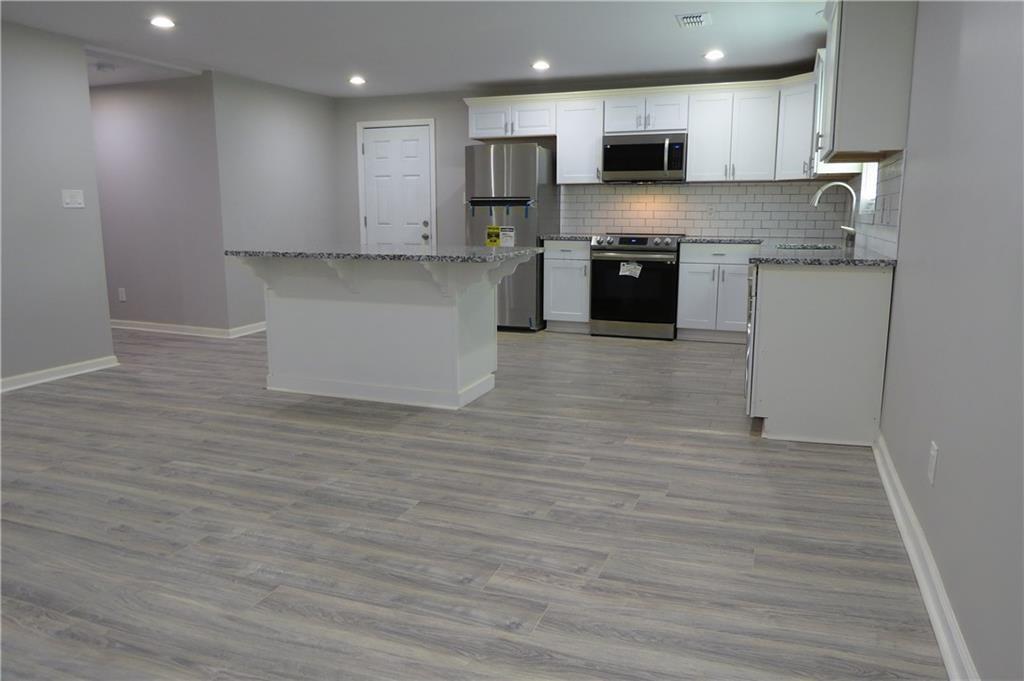Viewing Listing MLS# 388520818
Marietta, GA 30067
- 3Beds
- 2Full Baths
- N/AHalf Baths
- N/A SqFt
- 1970Year Built
- 0.57Acres
- MLS# 388520818
- Rental
- Single Family Residence
- Active
- Approx Time on Market4 months, 27 days
- AreaN/A
- CountyCobb - GA
- Subdivision Hyde Park
Overview
This listing is for the MAIN LEVEL ONLY - THE BASEMENT IS A SEPARATE RENTAL UNIT which has a private entrance.This lovely home is completely renovated with deck and back yard paver patio and walkway/landscaping finished in 2023.A new refrigerator and newer washer and dryer on the main level. Pet door leads from laundry room down a set of rear stairs to a completely fenced back yard. Deck includes the use of a Kamado Joe grill and provides complete privacy from neighboring houses and rear patio.Property Manager will maintain yard and all systems are professionally serviced yearlyFurnished Utilities included are: Water, Electric, Gas, Trash & Internet up to a maximum of $300/monthly
Association Fees / Info
Hoa: No
Community Features: Clubhouse, Homeowners Assoc, Near Schools, Near Shopping, Near Trails/Greenway, Pool, Sidewalks, Street Lights, Tennis Court(s)
Pets Allowed: Yes
Bathroom Info
Main Bathroom Level: 2
Total Baths: 2.00
Fullbaths: 2
Room Bedroom Features: Master on Main
Bedroom Info
Beds: 3
Building Info
Habitable Residence: Yes
Business Info
Equipment: Air Purifier, Dehumidifier
Exterior Features
Fence: Back Yard, Chain Link, Fenced
Patio and Porch: Deck, Front Porch, Patio
Exterior Features: Courtyard, Lighting, Private Entrance, Private Yard, Rain Gutters
Road Surface Type: Asphalt
Pool Private: No
County: Cobb - GA
Acres: 0.57
Pool Desc: None
Fees / Restrictions
Financial
Original Price: $3,000
Owner Financing: Yes
Garage / Parking
Parking Features: Carport, Covered, Driveway, Kitchen Level, Level Driveway, RV Access/Parking
Green / Env Info
Handicap
Accessibility Features: None
Interior Features
Security Ftr: Carbon Monoxide Detector(s), Fire Alarm, Smoke Detector(s)
Fireplace Features: None
Levels: One
Appliances: Dishwasher, Disposal, Dryer, Electric Oven, ENERGY STAR Qualified Appliances, ENERGY STAR Qualified Water Heater, Gas Cooktop, Gas Water Heater, Microwave, Range Hood, Refrigerator, Washer
Laundry Features: Laundry Room, Main Level, Mud Room
Interior Features: Double Vanity, Dry Bar, His and Hers Closets, Low Flow Plumbing Fixtures, Recessed Lighting, Walk-In Closet(s)
Flooring: Hardwood
Spa Features: None
Lot Info
Lot Size Source: Owner
Lot Features: Back Yard, Cul-De-Sac, Front Yard, Private, Rectangular Lot, Sloped
Lot Size: 100x240
Misc
Property Attached: No
Home Warranty: Yes
Other
Other Structures: None
Property Info
Construction Materials: Brick 4 Sides
Year Built: 1,970
Date Available: 2024-07-01T00:00:00
Furnished: Furn
Roof: Shingle
Property Type: Residential Lease
Style: Ranch
Rental Info
Land Lease: Yes
Expense Tenant: None
Lease Term: 12 Months
Room Info
Kitchen Features: Breakfast Bar, Cabinets Other, Cabinets White, Eat-in Kitchen, Kitchen Island, Pantry, Stone Counters, View to Family Room
Room Master Bathroom Features: Double Vanity,Shower Only
Room Dining Room Features: Great Room,Open Concept
Sqft Info
Building Area Total: 1566
Building Area Source: Public Records
Tax Info
Tax Parcel Letter: 17-0866-0-045-0
Unit Info
Utilities / Hvac
Cool System: Ceiling Fan(s), Central Air, Electric, Humidity Control, Other
Heating: Central, Forced Air, Natural Gas
Utilities: Cable Available, Electricity Available, Natural Gas Available, Phone Available, Sewer Available, Water Available
Waterfront / Water
Water Body Name: None
Waterfront Features: None
Directions
Google mapsMain streets are Powers Ferry and Terrell Mill and Lower RoswellListing Provided courtesy of Anne Tamm, Llc.
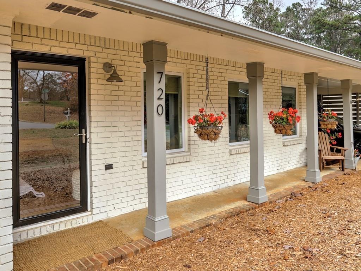
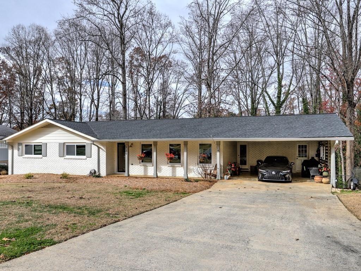
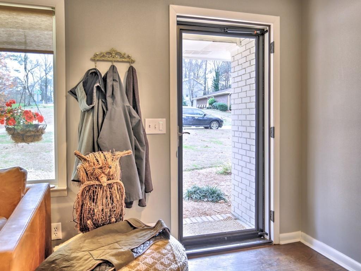
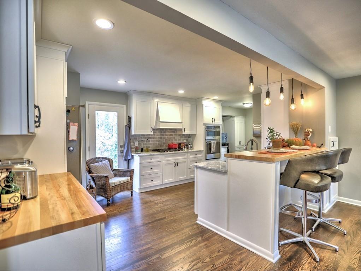
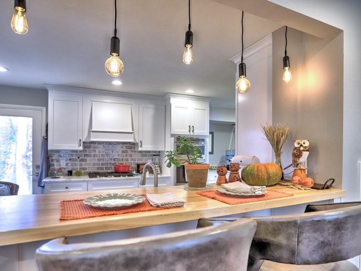
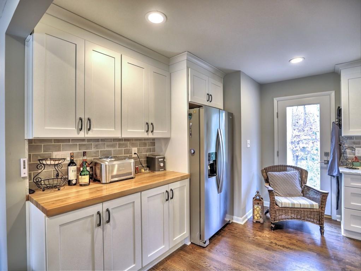
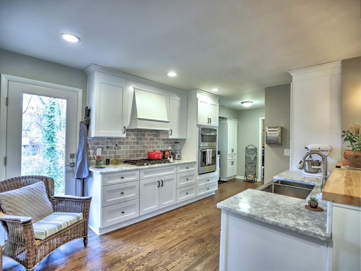
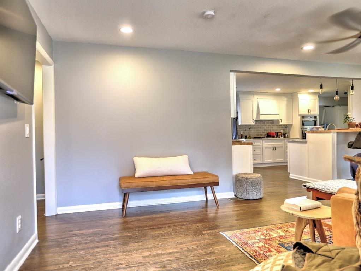
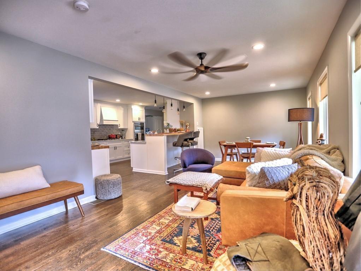
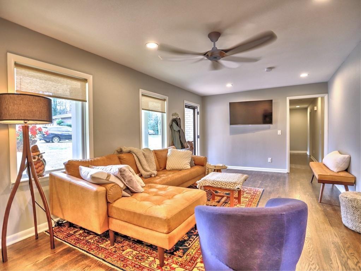
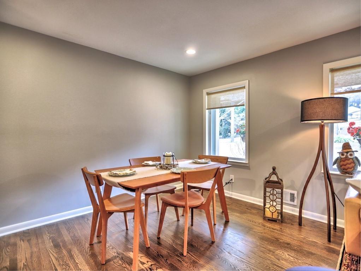
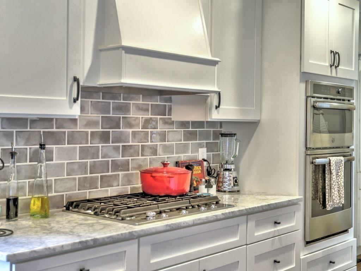
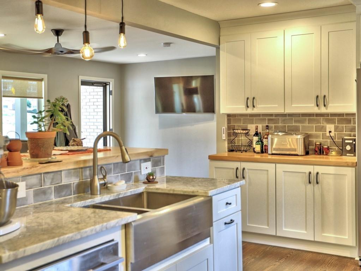
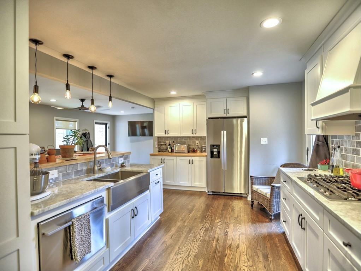
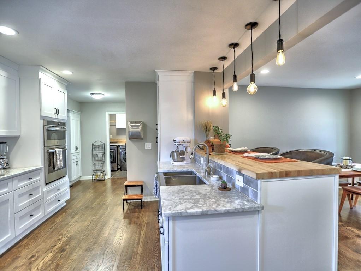
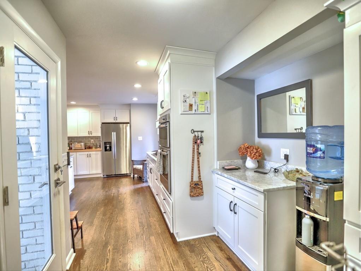
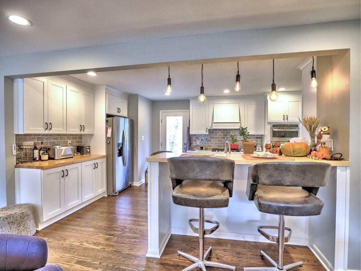
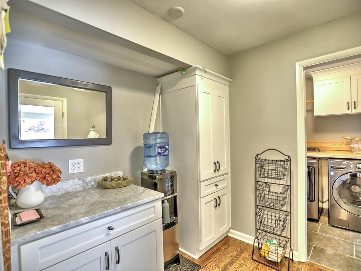
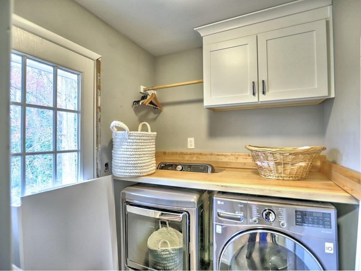
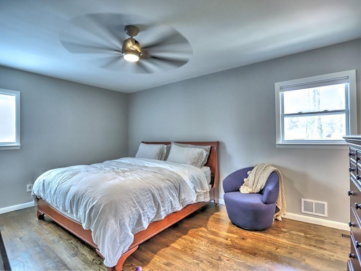
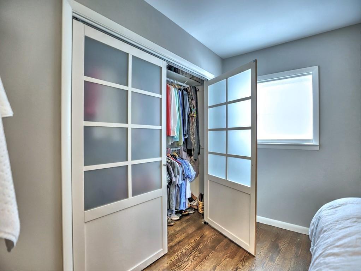
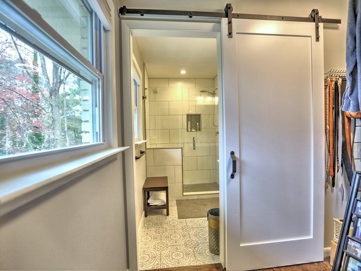
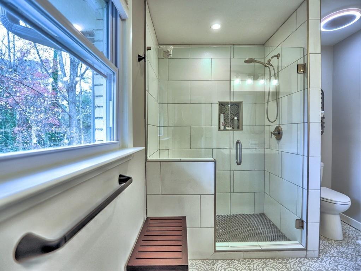
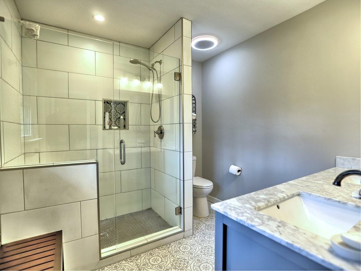
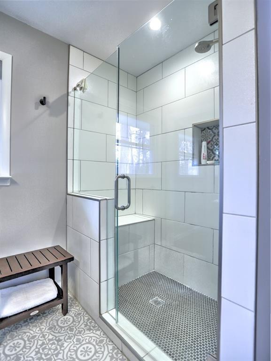
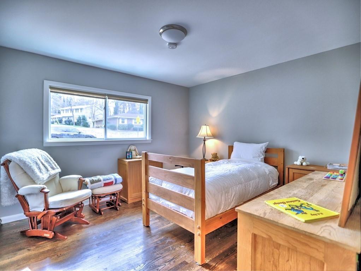
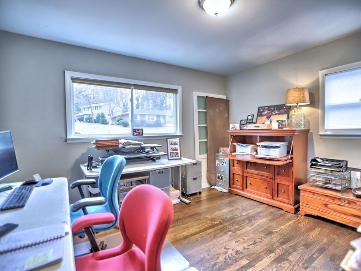
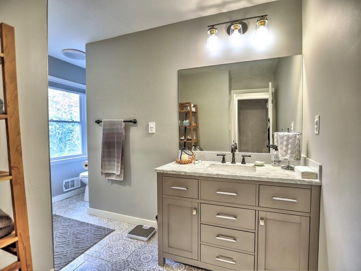
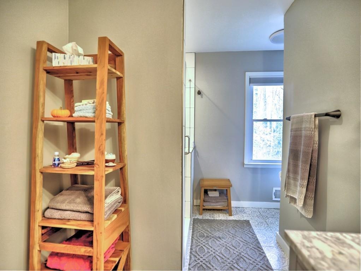
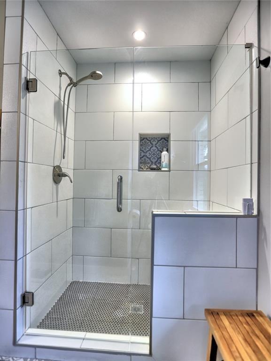
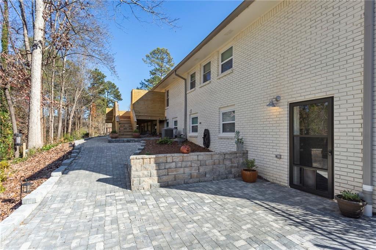
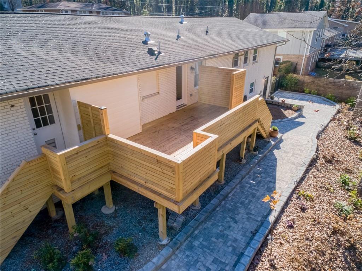
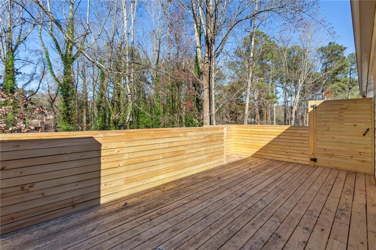
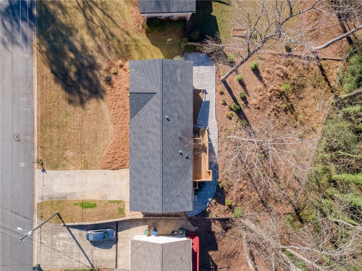
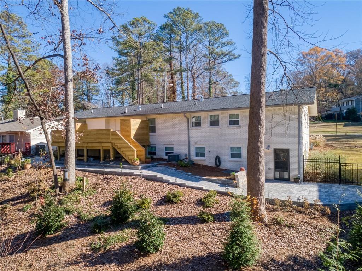
 MLS# 410625985
MLS# 410625985 
