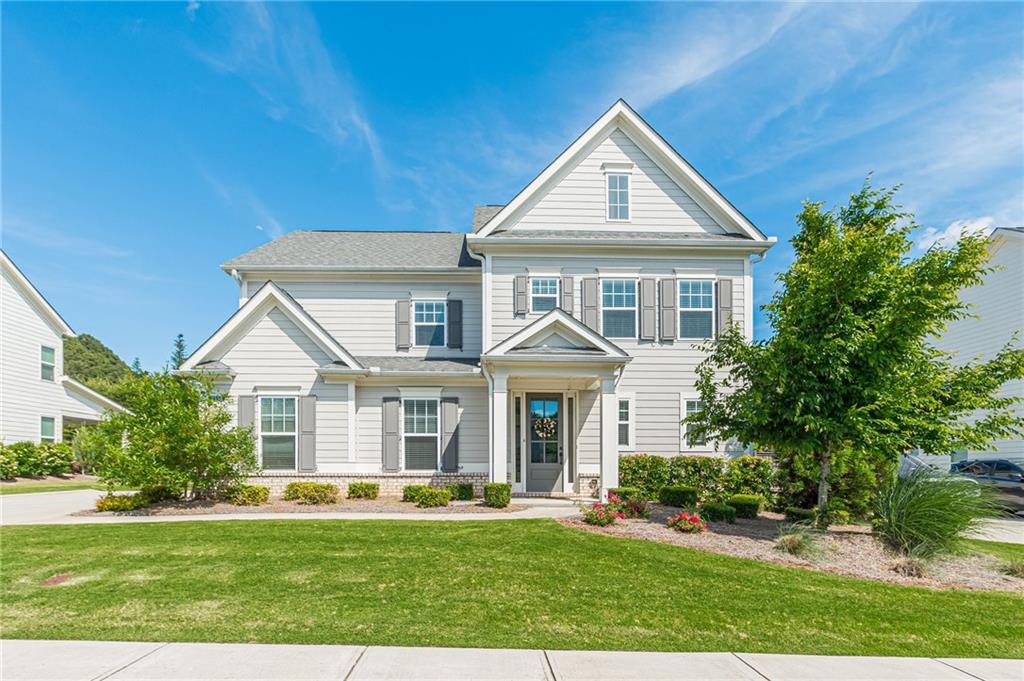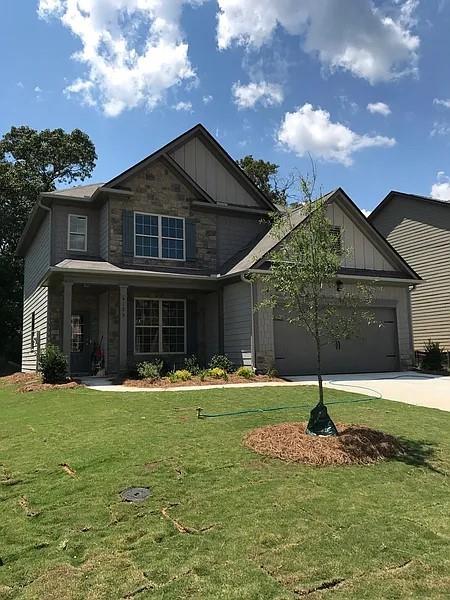Viewing Listing MLS# 388497570
Cumming, GA 30040
- 3Beds
- 3Full Baths
- N/AHalf Baths
- N/A SqFt
- 1994Year Built
- 0.59Acres
- MLS# 388497570
- Rental
- Single Family Residence
- Active
- Approx Time on Market3 months, 22 days
- AreaN/A
- CountyForsyth - GA
- Subdivision Wynfield
Overview
**Unlock the door to savings! Enjoy 50% off your first full months base rent when you move-in by August 15, 2024**Dont wait! Submit an application today on this Three Sided, 3 Bedroom, 3 Full Baths, BRICK RANCH situated on a CORNER LOT on a beautifully FINISHED BASEMENT with Gorgeous Crepe Myrtle Trees that align the Extended Driveway in a highly desirable Cumming, GA Community with NO HOA! This home has character, charm and warmth. Upon entering, you're welcomed into a Bright and Inviting Foyer, with open Archways to the Family Room with Vaulted Ceilings and a Brick Fireplace. Open Concept Design to the Dining Room leading to the Bright and Open Kitchen with Breakfast Bar leads to a Full Deck overlooking the Large Fully Fenced, Level Backyard. With all the bedrooms on the main level, this home is spacious and can easily be navigated throughout. The Finished Basement offers a Kitchenette and Full Bathroom and large Open Living Spaces for entertaining indoors or Enjoying the Outdoors on the Stone Patio. Truly a Must See to Experience all the well planned features this home has to offer. Ask about our variable rental rates. The longer you lease, the less you'll pay. Professional Photos Coming Soon! *Offer will be applied at the time of application on select homes. Receipt of discount is subject to application approval and execution of a lease agreement with Pathlight Property Management, including minimum one-year lease term. Offer valid for a 50% credit against first full month base rent as set forth in lease agreement. Excludes utilities, maintenance and any other costs set forth in lease that are tenants responsibility. Offer revocable prior to application approval in discretion of Pathlight Property Management and void where prohibited.
Association Fees / Info
Hoa: No
Community Features: None
Pets Allowed: Yes
Bathroom Info
Main Bathroom Level: 2
Total Baths: 3.00
Fullbaths: 3
Room Bedroom Features: Master on Main
Bedroom Info
Beds: 3
Building Info
Habitable Residence: Yes
Business Info
Equipment: None
Exterior Features
Fence: Back Yard, Fenced, Wood
Patio and Porch: Deck, Patio
Exterior Features: Lighting, Private Entrance, Private Yard, Rain Gutters
Road Surface Type: Paved
Pool Private: No
County: Forsyth - GA
Acres: 0.59
Pool Desc: None
Fees / Restrictions
Financial
Original Price: $3,260
Owner Financing: Yes
Garage / Parking
Parking Features: Attached, Driveway, Garage, Garage Door Opener, Garage Faces Side, Parking Pad
Green / Env Info
Handicap
Accessibility Features: None
Interior Features
Security Ftr: Secured Garage/Parking, Security Lights, Smoke Detector(s)
Fireplace Features: Family Room
Levels: Two
Appliances: Dishwasher, Electric Oven, Electric Range, Electric Water Heater, Microwave, Refrigerator
Laundry Features: Main Level
Interior Features: Crown Molding, Entrance Foyer, Tray Ceiling(s), Walk-In Closet(s)
Flooring: Carpet, Other
Spa Features: None
Lot Info
Lot Size Source: Public Records
Lot Features: Back Yard, Corner Lot, Front Yard, Landscaped, Level
Lot Size: x
Misc
Property Attached: No
Home Warranty: Yes
Other
Other Structures: None
Property Info
Construction Materials: Brick 3 Sides, Other
Year Built: 1,994
Date Available: 2024-07-03T00:00:00
Furnished: Unfu
Roof: Composition, Shingle
Property Type: Residential Lease
Style: Ranch
Rental Info
Land Lease: Yes
Expense Tenant: All Utilities
Lease Term: 12 Months
Room Info
Kitchen Features: Breakfast Bar, Cabinets White, Pantry, Solid Surface Counters
Room Master Bathroom Features: Double Vanity,Separate Tub/Shower,Soaking Tub
Room Dining Room Features: Dining L
Sqft Info
Building Area Total: 3786
Building Area Source: Public Records
Tax Info
Tax Parcel Letter: 036-000-112
Unit Info
Utilities / Hvac
Cool System: Central Air
Heating: Natural Gas
Utilities: Electricity Available, Natural Gas Available, Other
Waterfront / Water
Water Body Name: None
Waterfront Features: None
Directions
Take Peachtree Industrial Blvd. traveling North. Turn left onto McGinnis Ferry Rd. Turn Right onto McFarland Pkwy. Turn Left onto Union Hill Rd. Turn Left onto Dickerson Rd. Turn right onto Wynfield Dr. turn Right onto Victorial Lane.Listing Provided courtesy of Virtual Properties Realty.com
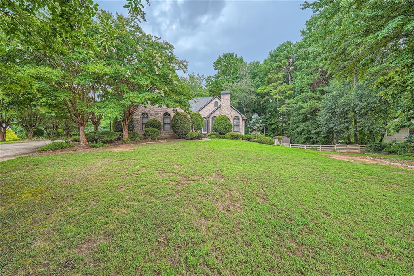
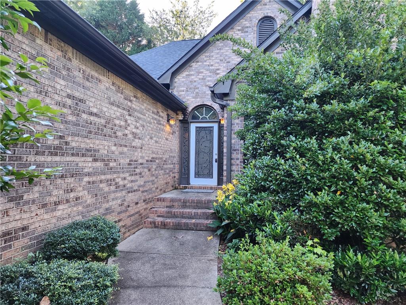
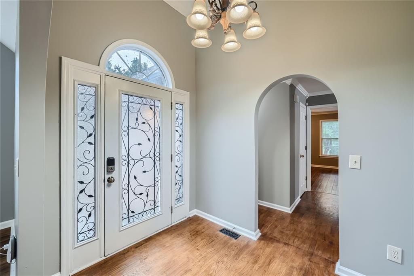
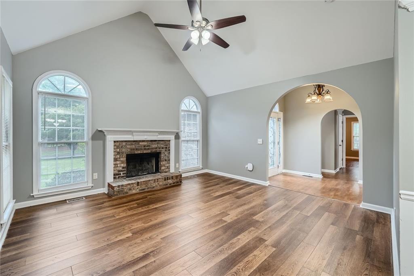
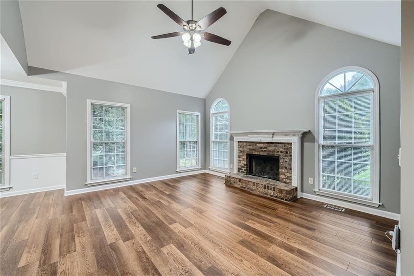
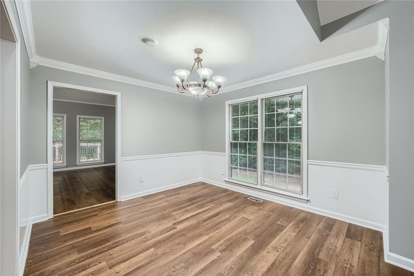
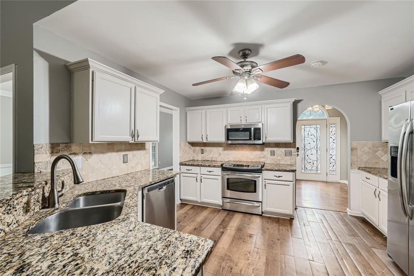
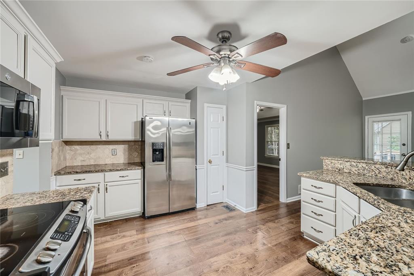
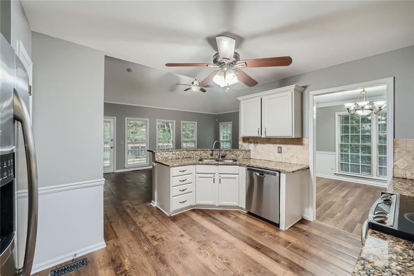
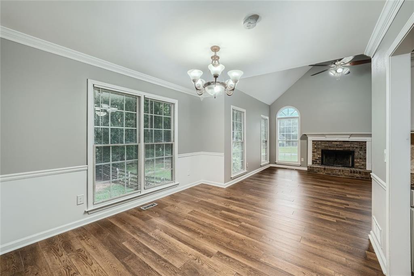
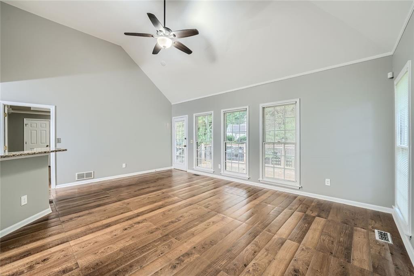
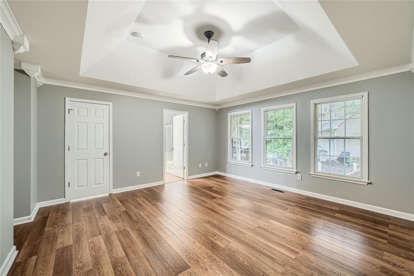
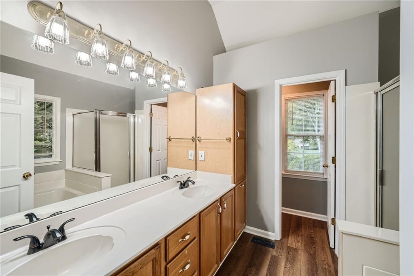
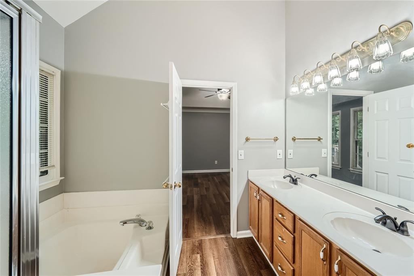
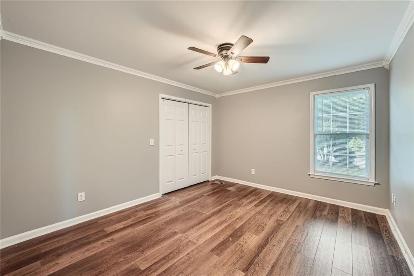
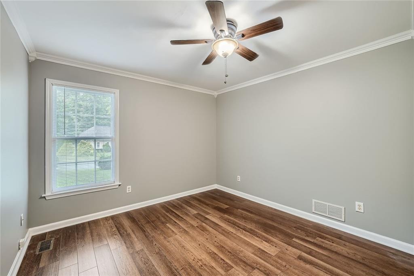
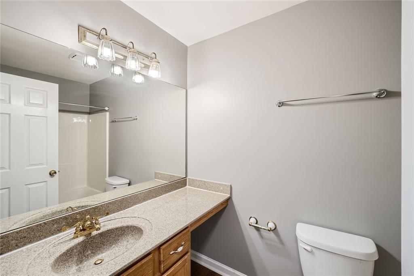
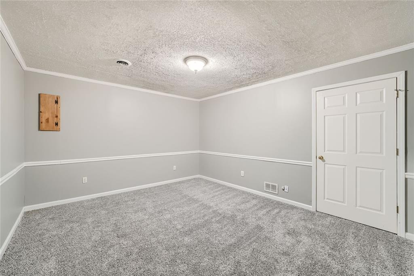
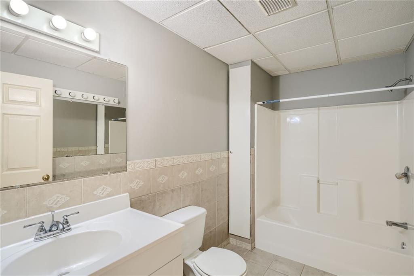
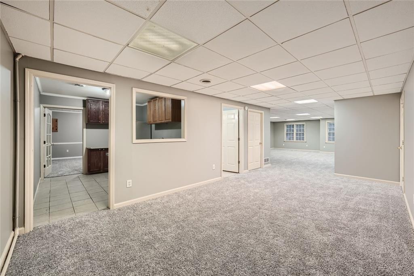
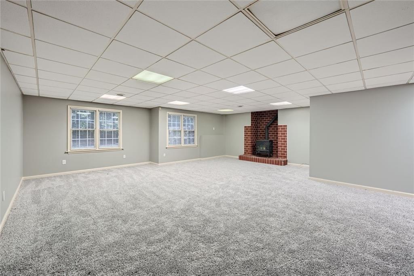
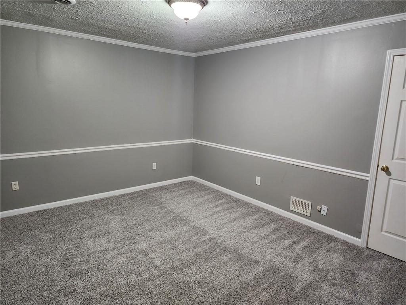
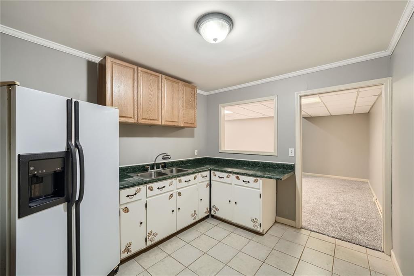
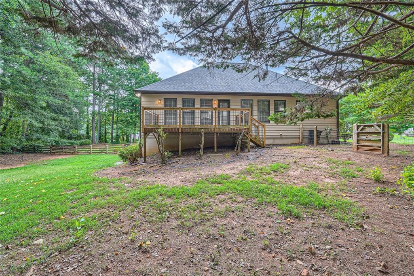
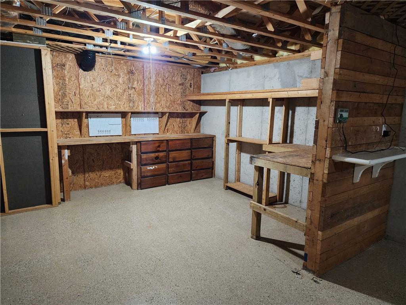
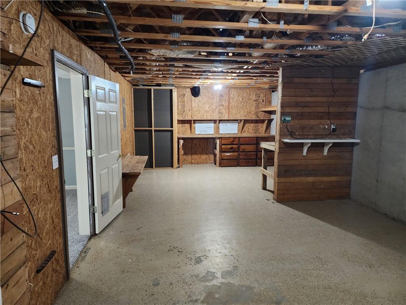
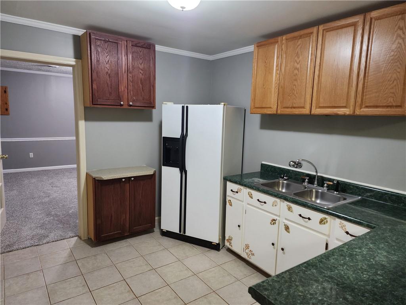
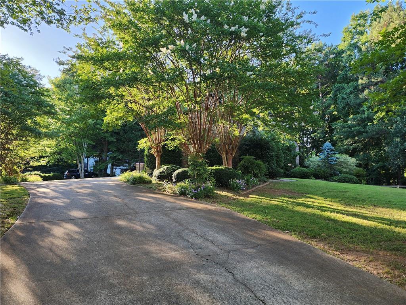
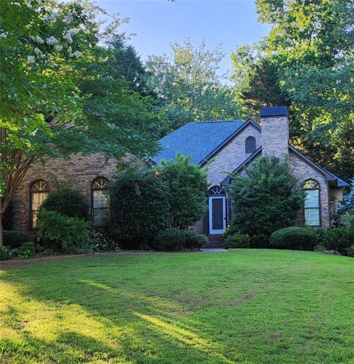
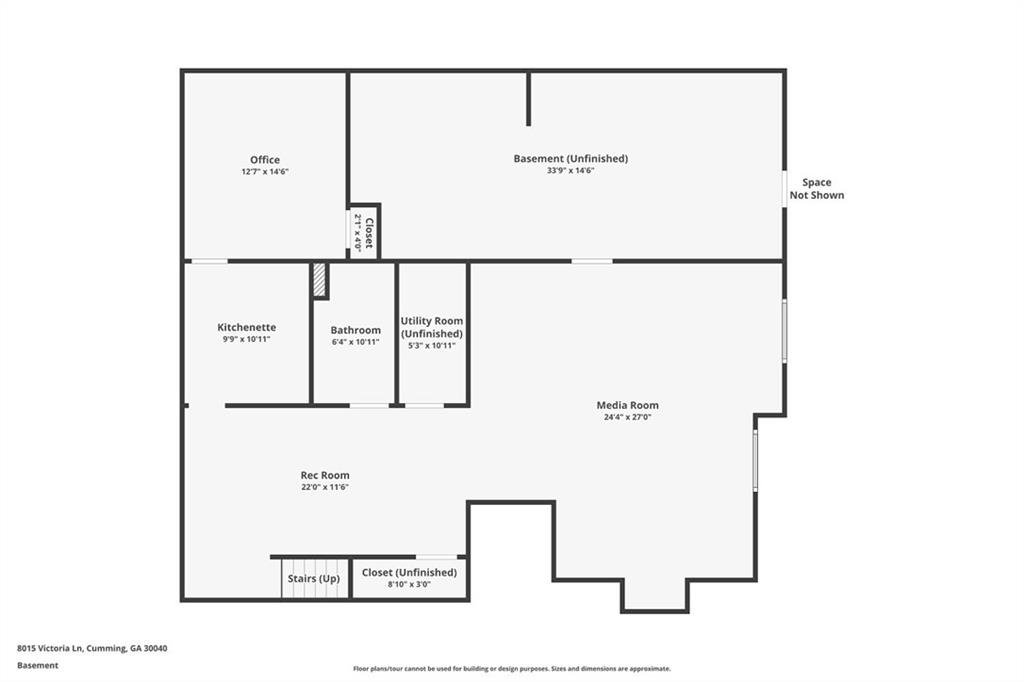
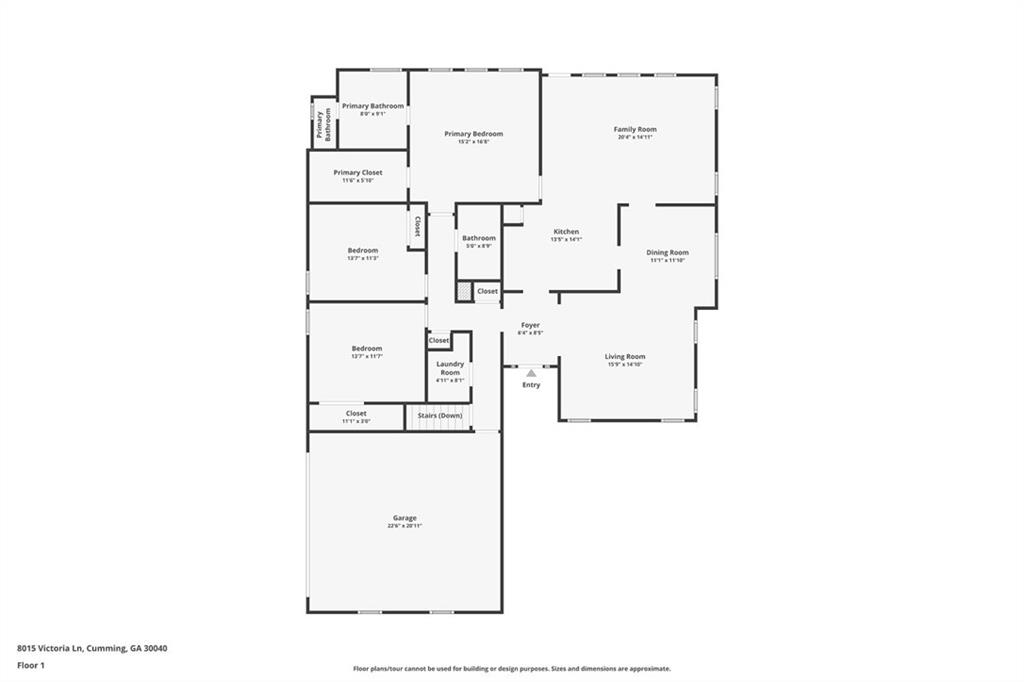
 MLS# 407126265
MLS# 407126265 