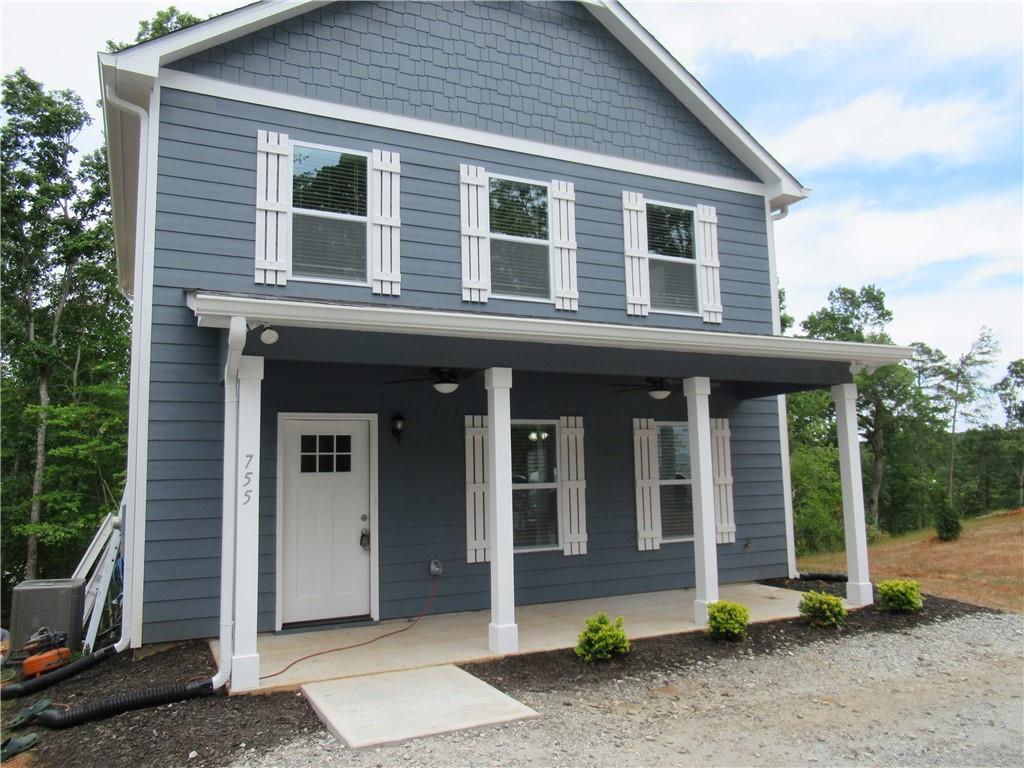Viewing Listing MLS# 388375947
Dahlonega, GA 30533
- 3Beds
- 2Full Baths
- 1Half Baths
- N/A SqFt
- 2024Year Built
- 1.05Acres
- MLS# 388375947
- Rental
- Single Family Residence
- Active
- Approx Time on Market4 months, 30 days
- AreaN/A
- CountyLumpkin - GA
- Subdivision Hannahs Crossing
Overview
Do you dream of living in the beautiful, serene North Georgia mountains? Well here is your chance! This brand new craftsman style home is located on over an acre of land and is just a few miles from the charming and vibrant, downtown Dahlonega and the UNG campus. Enjoy the local wineries, shopping, great hiking trails including the Appalachian trail, kayaking, tubing, ziplining and the beautiful North Georgia mountains right outside your door. Home features an open floor plan, master bedroom and bath on the main level, a bonus room upstairs, and plenty of walk-in attic storage space. The backyard was recently fenced in with a 6 ft privacy wooden fence as well as a 4 ft wooden fence. Can be rented furnished for $3200 or unfurnished for $2995. Looking for 1 year lease minimum and must have good credit! Pets allowed for a $500 pet fee.
Association Fees / Info
Hoa: No
Community Features: Near Schools
Pets Allowed: Yes
Bathroom Info
Main Bathroom Level: 1
Halfbaths: 1
Total Baths: 3.00
Fullbaths: 2
Room Bedroom Features: Master on Main
Bedroom Info
Beds: 3
Building Info
Habitable Residence: Yes
Business Info
Equipment: None
Exterior Features
Fence: Back Yard, Wood
Patio and Porch: Covered, Front Porch, Rear Porch
Exterior Features: Lighting, Private Entrance, Private Yard, Rain Gutters, Storage
Road Surface Type: Concrete
Pool Private: No
County: Lumpkin - GA
Acres: 1.05
Pool Desc: None
Fees / Restrictions
Financial
Original Price: $2,995
Owner Financing: Yes
Garage / Parking
Parking Features: Driveway
Green / Env Info
Handicap
Accessibility Features: Accessible Approach with Ramp
Interior Features
Security Ftr: Carbon Monoxide Detector(s), Fire Alarm
Fireplace Features: Gas Starter
Levels: Two
Appliances: Dishwasher, Dryer, Electric Cooktop, Electric Oven, Electric Range, Electric Water Heater, Microwave, Refrigerator, Washer
Laundry Features: Electric Dryer Hookup, Laundry Room, Lower Level, Main Level
Interior Features: Recessed Lighting, Walk-In Closet(s)
Flooring: Hardwood
Spa Features: None
Lot Info
Lot Size Source: Appraiser
Lot Features: Back Yard
Lot Size: 1
Misc
Property Attached: No
Home Warranty: Yes
Other
Other Structures: None
Property Info
Construction Materials: HardiPlank Type
Year Built: 2,024
Date Available: 2024-07-20T00:00:00
Furnished: Nego
Roof: Shingle
Property Type: Residential Lease
Style: Craftsman
Rental Info
Land Lease: Yes
Expense Tenant: Telephone
Lease Term: 12 Months
Room Info
Kitchen Features: Breakfast Bar, Cabinets Other, Cabinets White, Kitchen Island, Stone Counters, View to Family Room
Room Master Bathroom Features: Double Vanity
Room Dining Room Features: Open Concept
Sqft Info
Building Area Total: 1650
Building Area Source: Appraiser
Tax Info
Tax Parcel Letter: 005-000-016-000
Unit Info
Utilities / Hvac
Cool System: Ceiling Fan(s), Central Air
Heating: Central
Utilities: Electricity Available, Sewer Available, Water Available
Waterfront / Water
Water Body Name: None
Waterfront Features: None
Directions
Once you reach the end of the cul de sac on Hannah's Crossing Drive, you will see a sign that says ""private drive"". Go down the hill and the house is the first one on the right.Listing Provided courtesy of Homesmart
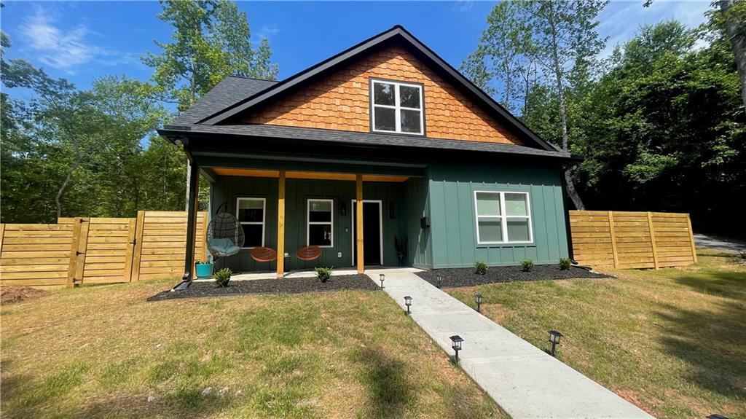
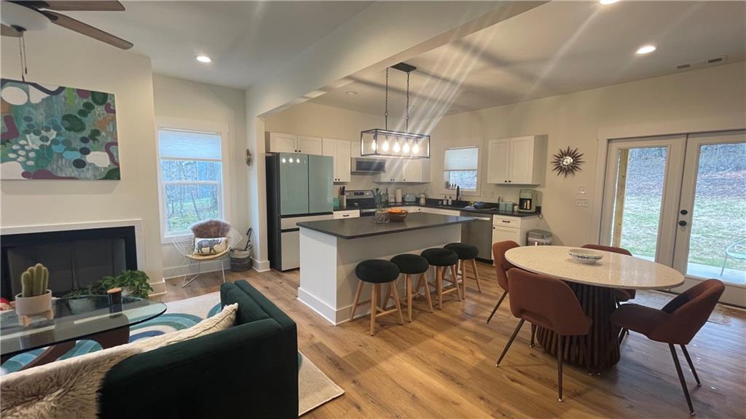
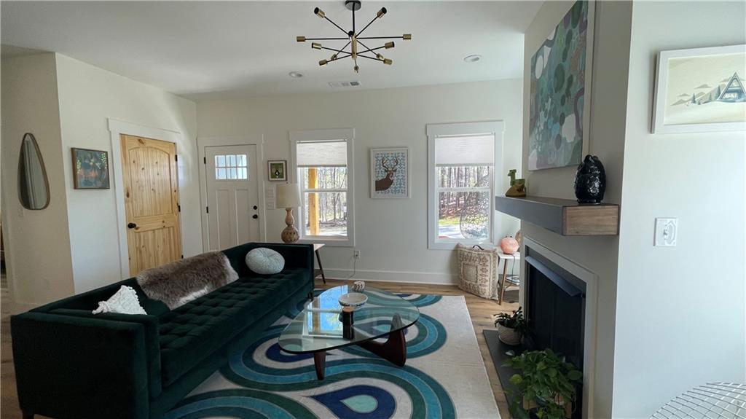
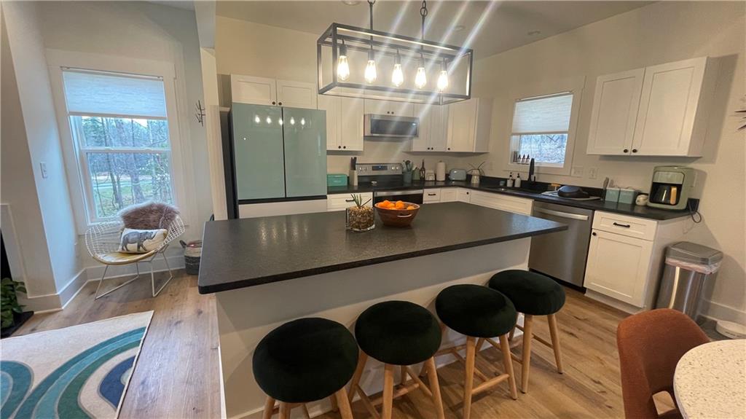
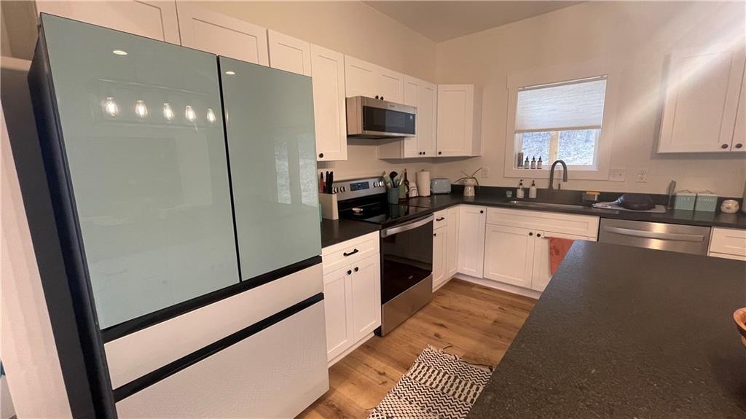
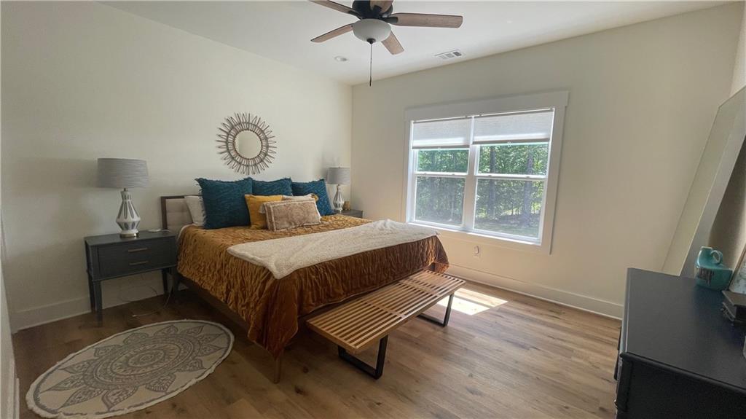
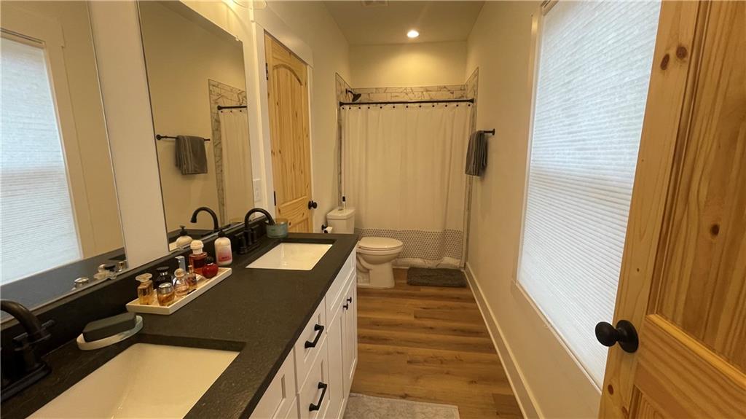
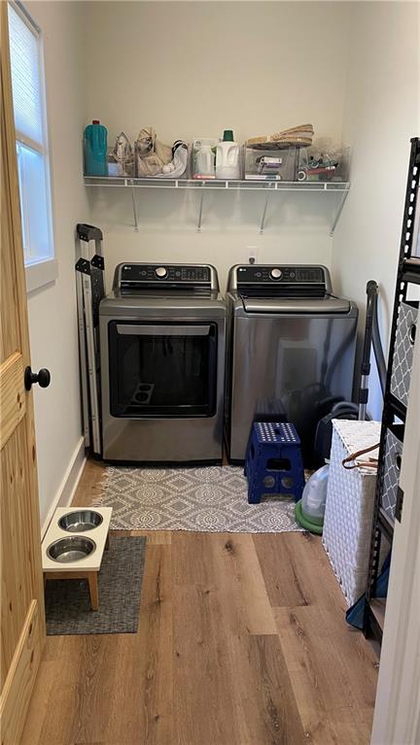
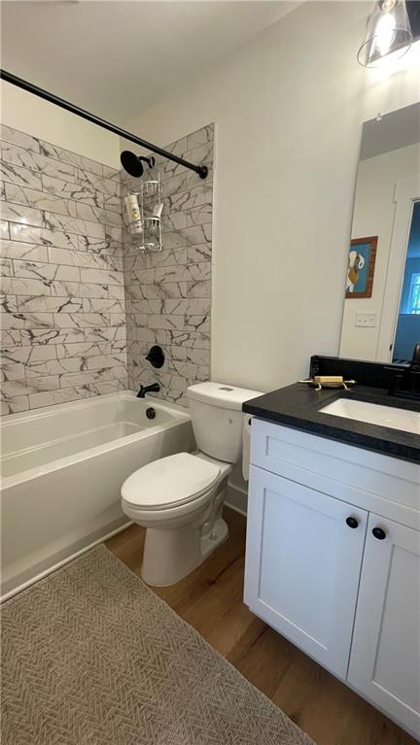
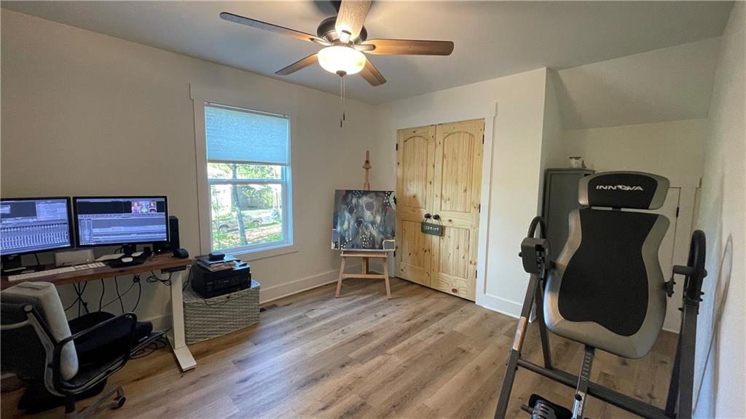
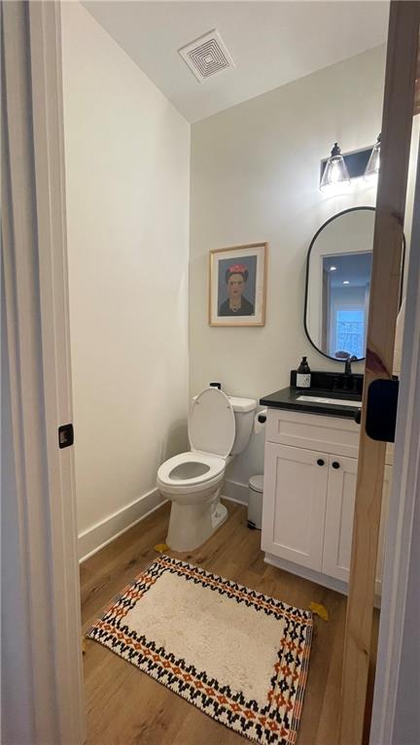
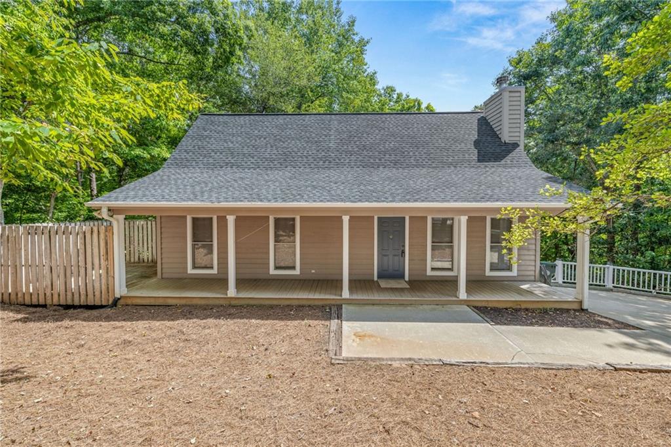
 MLS# 409534569
MLS# 409534569 