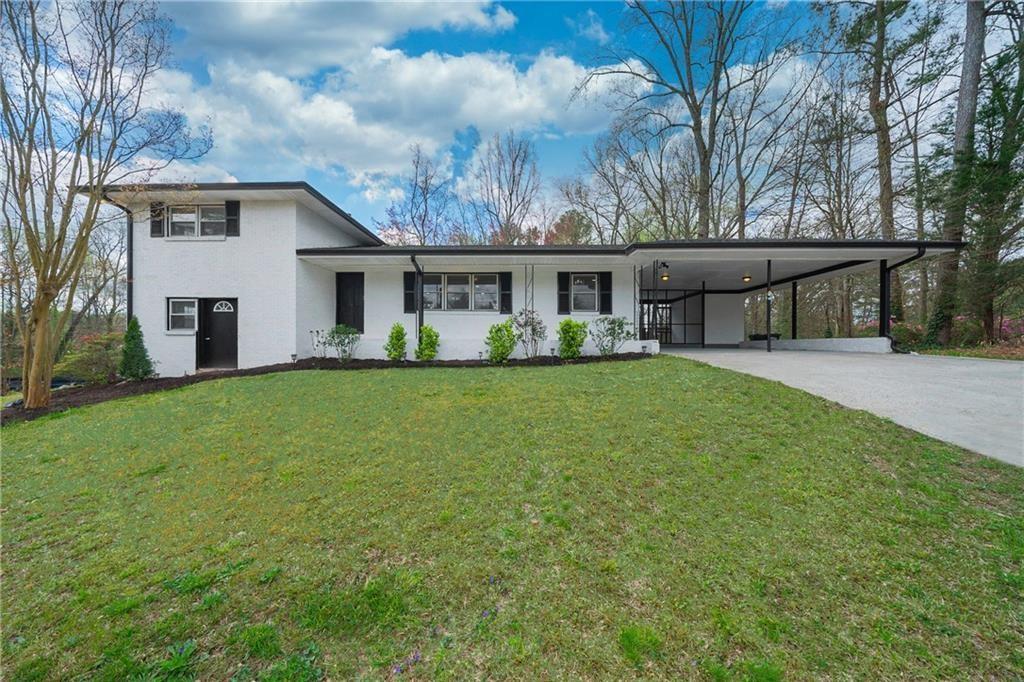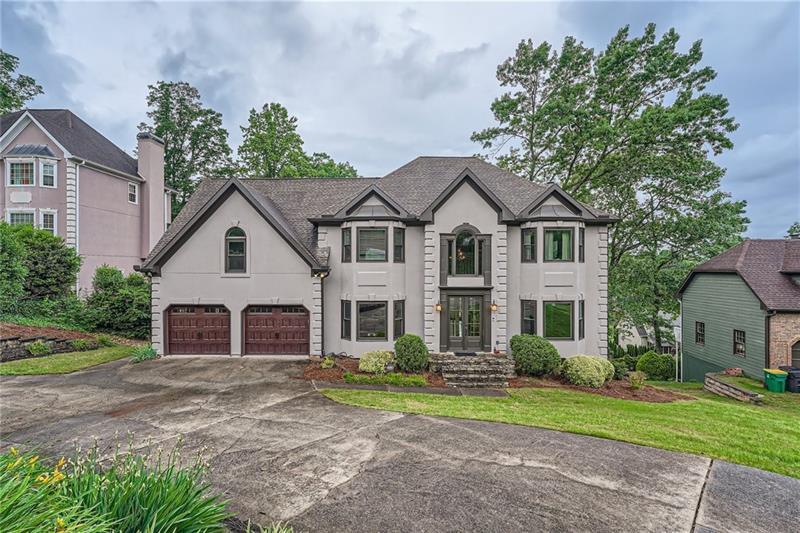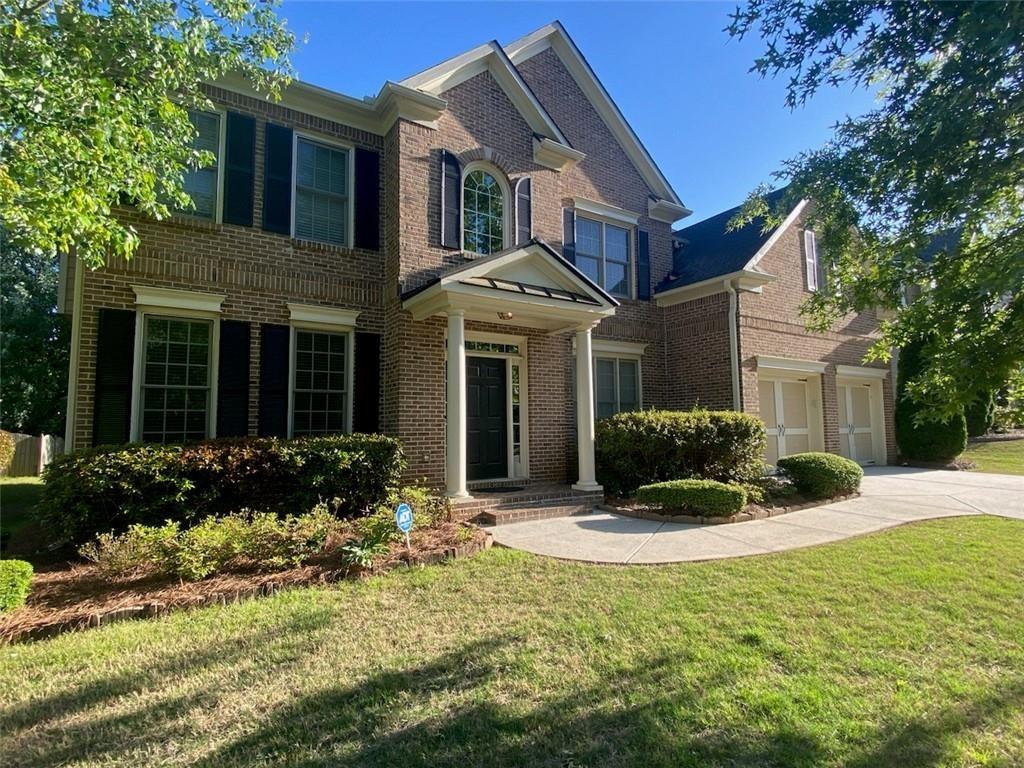Viewing Listing MLS# 388360522
Marietta, GA 30068
- 5Beds
- 3Full Baths
- N/AHalf Baths
- N/A SqFt
- 1973Year Built
- 0.56Acres
- MLS# 388360522
- Rental
- Single Family Residence
- Pending
- Approx Time on Market5 months, 5 days
- AreaN/A
- CountyCobb - GA
- Subdivision Indian Hills
Overview
Fantastic lease opportunity in Indian Hills - available in time for the 2024-2025 school year! This Indian Hills home offers plenty of space to spread out in this charming split-level. Award winning schools are nearby. Stainless steel appliances, white kitchen cabinets and granite countertops. Beautiful corner lot. 2 car garage and plenty of guest parking. This home offers a formal living room and dining room as well as a cozy den with a gas log fireplace. The large kitchen has lots of cabinet space as well as a breakfast nook. Laundry room is adjacent to kitchen (washer & dryer not included). Just off of the den is a large covered and screened-in patio overlooking the fenced backyard. Upstairs are 4 bedrooms and a full bath. The oversized primary bedroom has 2 closets, one with custom built-ins, a bathroom with dual vanities and a large tiled shower. On the lower lever there is a 5th bedroom and another full bathroom, a huge tile floor living room and a wet-bar. The unfinished storage room has a work bench and plenty of storage. Minimum of 12 month lease and prefer a 24 month lease. Minimum 680 credit score. Applicants are required to submit a credit and background check via www_mySmartMove_com **This property is not approved for housing vouchers**. Tenants are responsible for lawn care and all utilities.
Association Fees / Info
Hoa: No
Community Features: Country Club, Golf, Homeowners Assoc
Pets Allowed: Call
Bathroom Info
Total Baths: 3.00
Fullbaths: 3
Room Bedroom Features: Other
Bedroom Info
Beds: 5
Building Info
Habitable Residence: Yes
Business Info
Equipment: None
Exterior Features
Fence: Back Yard
Patio and Porch: None
Exterior Features: Storage
Road Surface Type: Asphalt
Pool Private: No
County: Cobb - GA
Acres: 0.56
Pool Desc: None
Fees / Restrictions
Financial
Original Price: $3,500
Owner Financing: Yes
Garage / Parking
Parking Features: Garage
Green / Env Info
Handicap
Accessibility Features: None
Interior Features
Security Ftr: Smoke Detector(s)
Fireplace Features: Factory Built, Family Room, Gas Starter
Levels: Two
Appliances: Dishwasher, Electric Range, Microwave, Refrigerator
Laundry Features: Laundry Room, Main Level
Interior Features: Beamed Ceilings, Bookcases
Flooring: Carpet, Hardwood
Spa Features: None
Lot Info
Lot Size Source: Public Records
Lot Features: Back Yard
Lot Size: x 120
Misc
Property Attached: No
Home Warranty: Yes
Other
Other Structures: None
Property Info
Construction Materials: Wood Siding
Year Built: 1,973
Date Available: 2024-07-15T00:00:00
Furnished: Unfu
Roof: Composition
Property Type: Residential Lease
Style: Ranch, Traditional
Rental Info
Land Lease: Yes
Expense Tenant: All Utilities, Cable TV, Electricity, Gas, Grounds Care, Pest Control, Telephone, Trash Collection, Water
Lease Term: 12 Months
Room Info
Kitchen Features: Cabinets White, Solid Surface Counters
Room Master Bathroom Features: None
Room Dining Room Features: Seats 12+,Separate Dining Room
Sqft Info
Building Area Total: 3044
Building Area Source: Public Records
Tax Info
Tax Parcel Letter: 16-1047-0-042-0
Unit Info
Utilities / Hvac
Cool System: Ceiling Fan(s)
Heating: Central
Utilities: Cable Available, Electricity Available, Natural Gas Available
Waterfront / Water
Water Body Name: None
Waterfront Features: None
Directions
Johnson Ferry North to Left on Lower Roswell, to Right on Indian Hills Parkway, to Right on Summit Drive.Listing Provided courtesy of Keller Williams Realty Peachtree Rd.
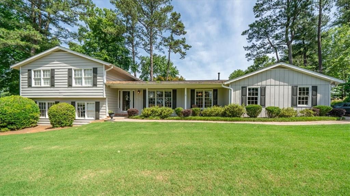
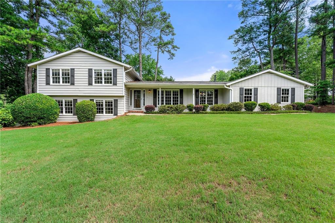
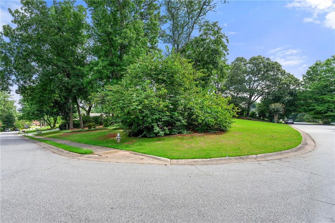
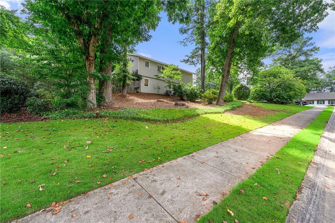
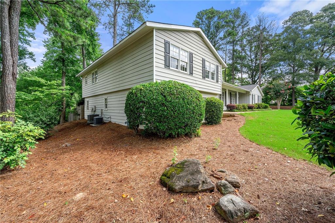
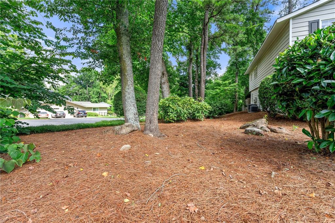
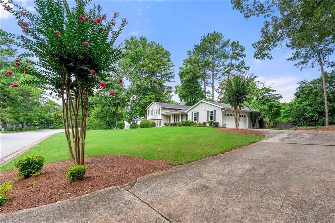
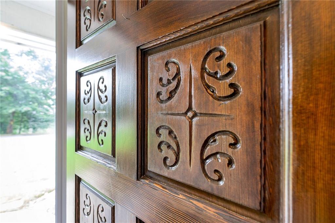
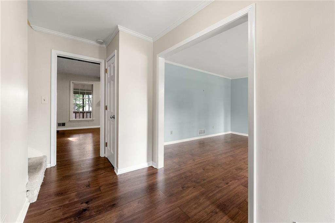
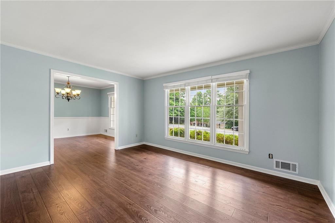
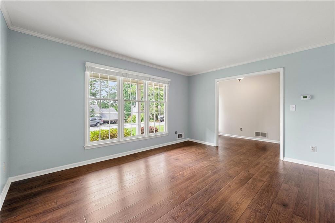
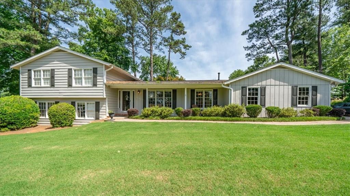
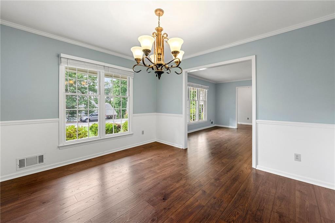
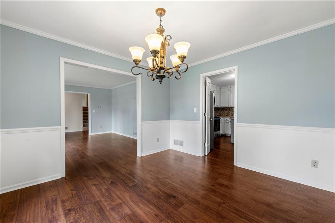
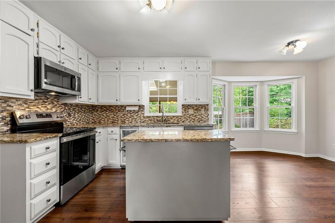
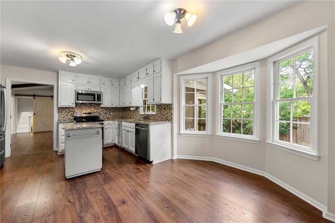
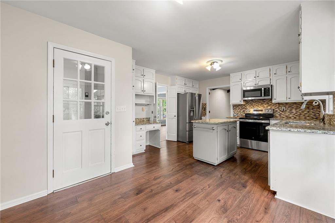
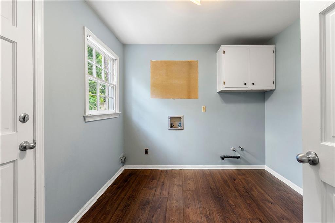
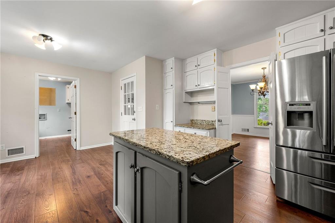
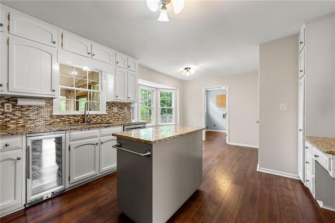
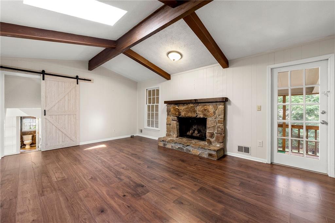
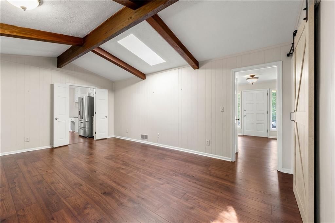
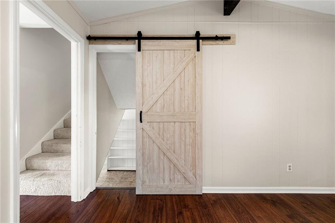
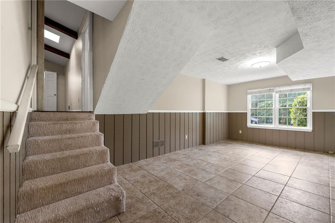
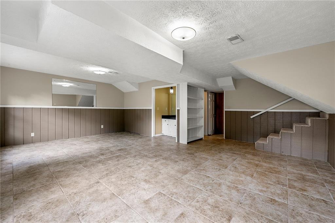
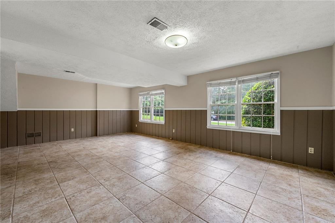
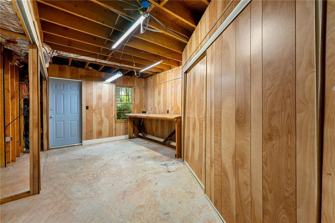
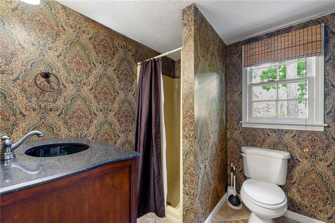
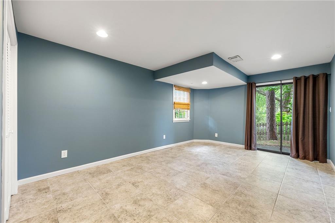
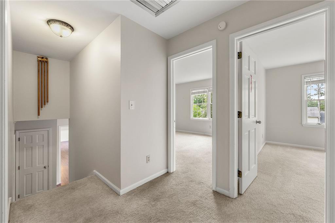
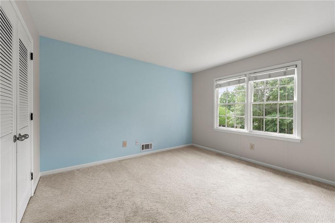
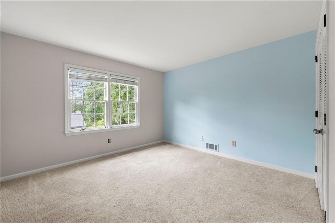
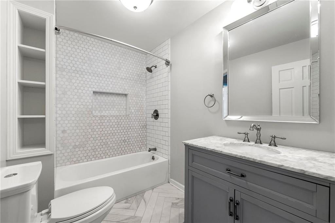
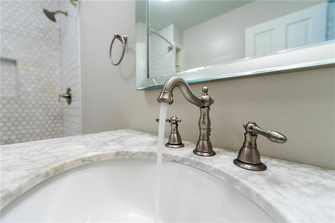
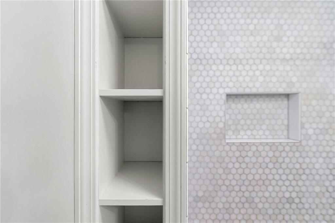
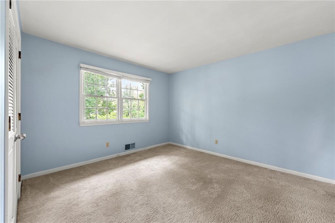
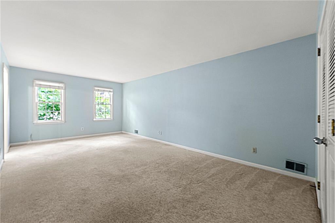
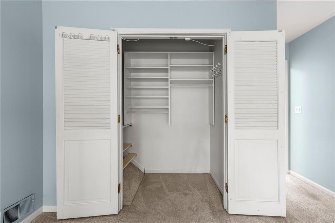
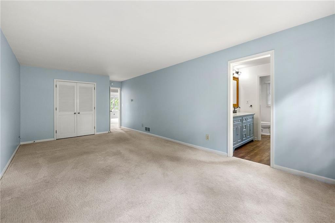
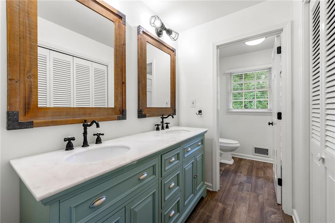
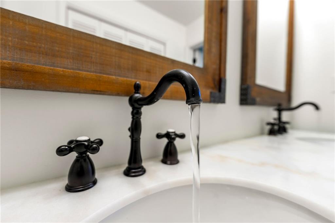
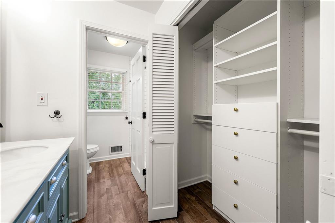
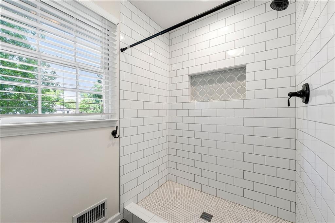
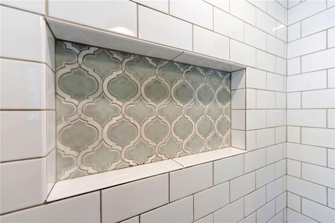
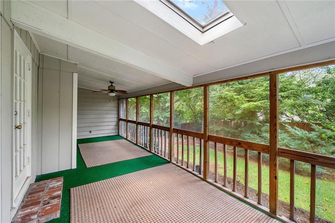
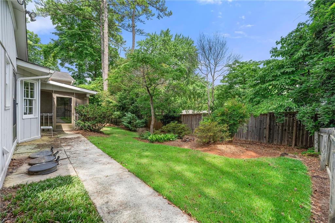
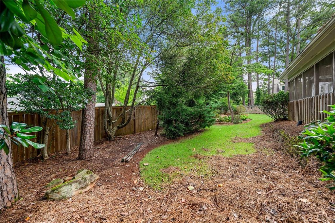
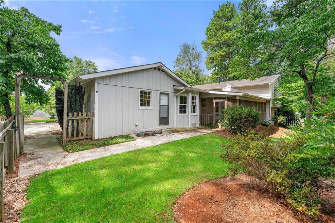
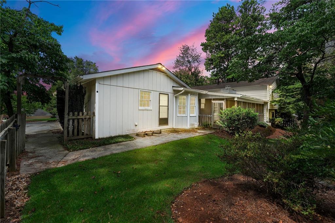
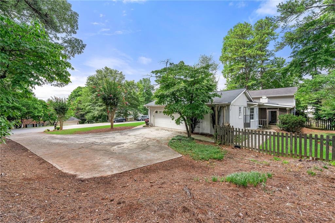
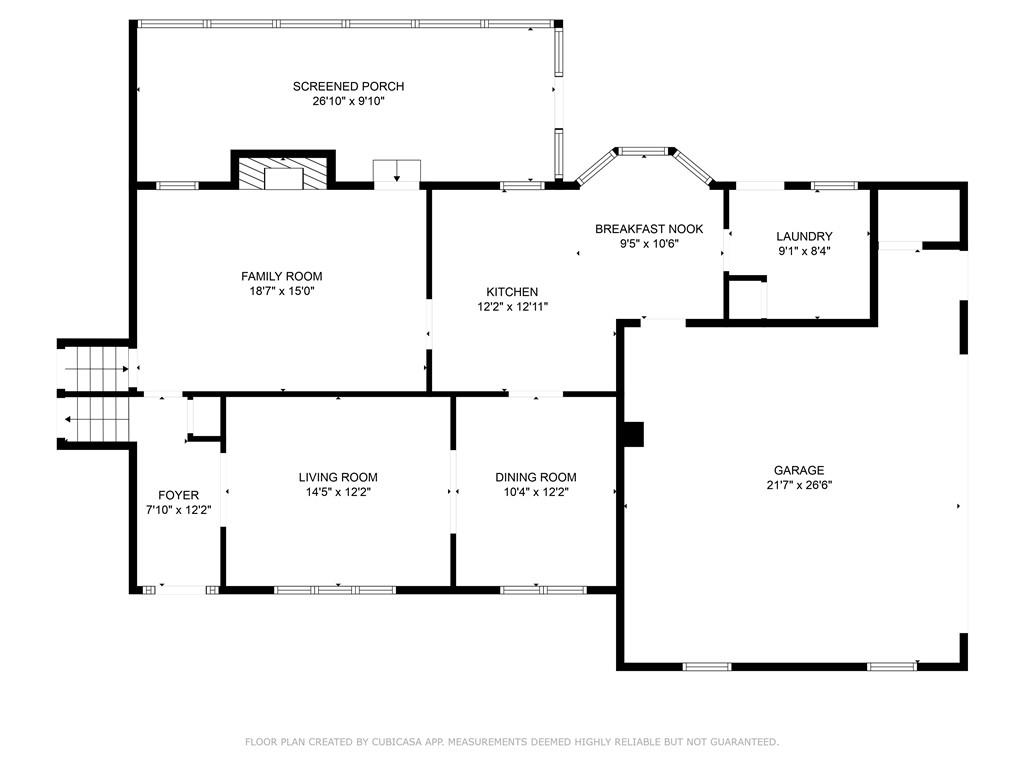
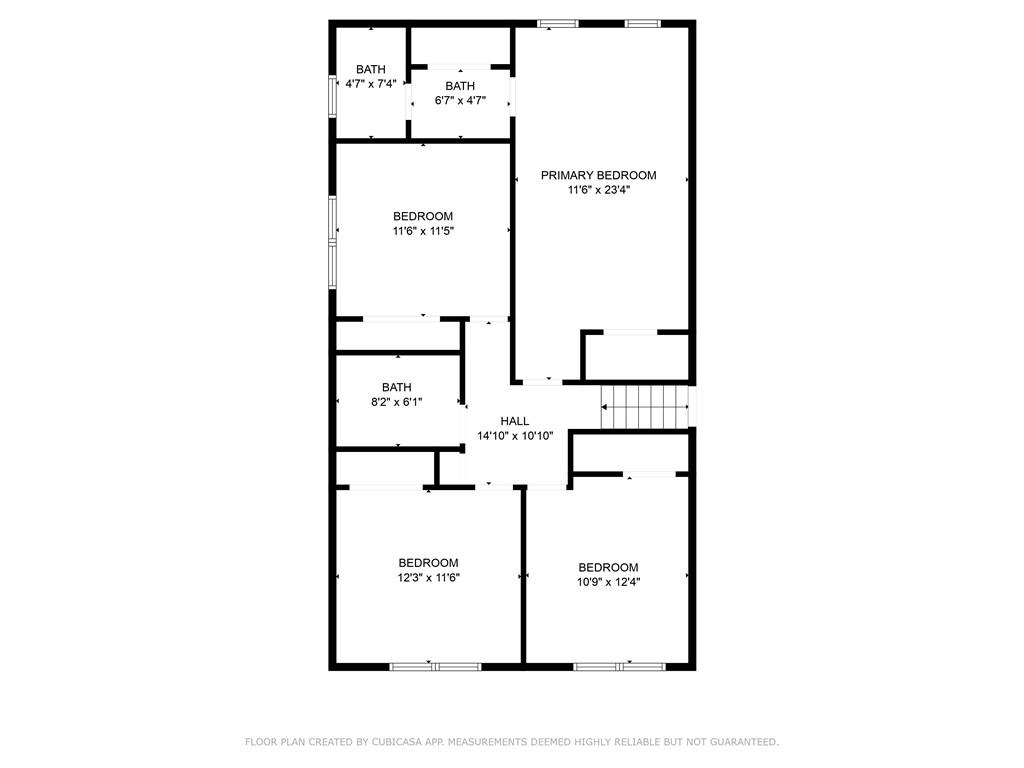
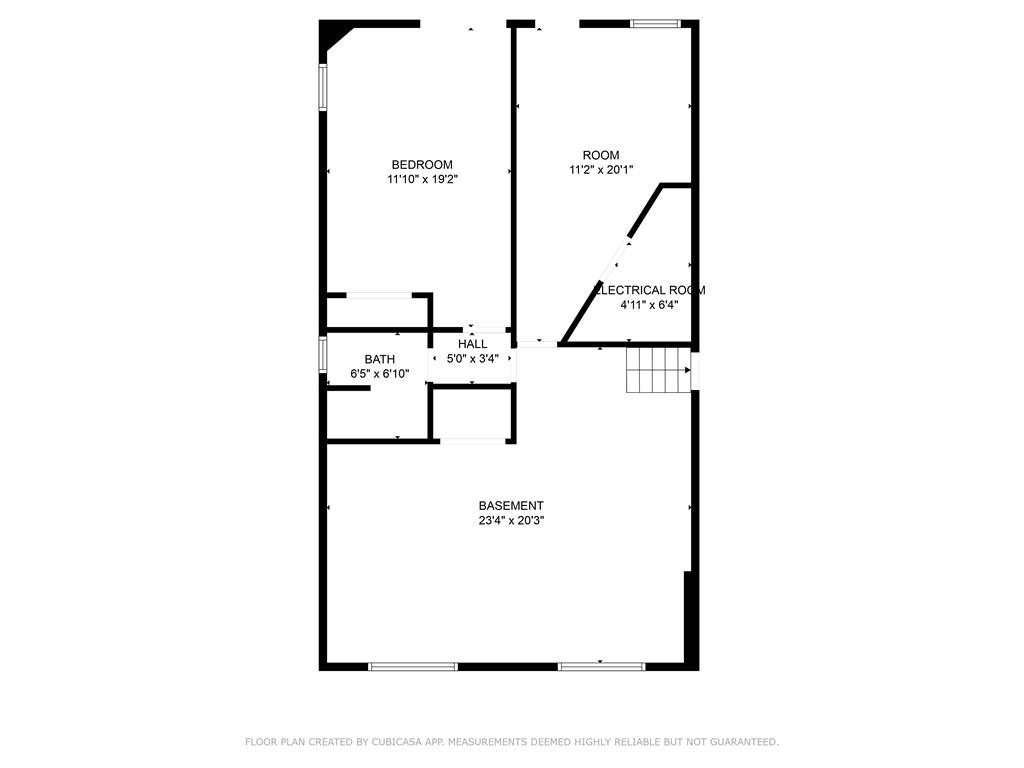
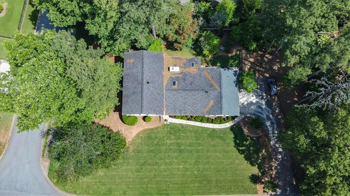
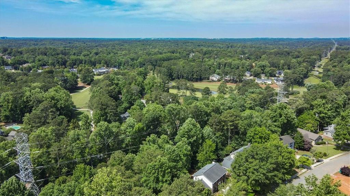
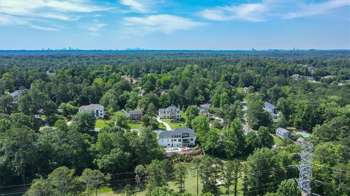
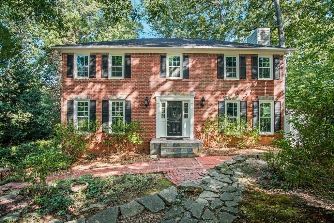
 MLS# 408451242
MLS# 408451242 