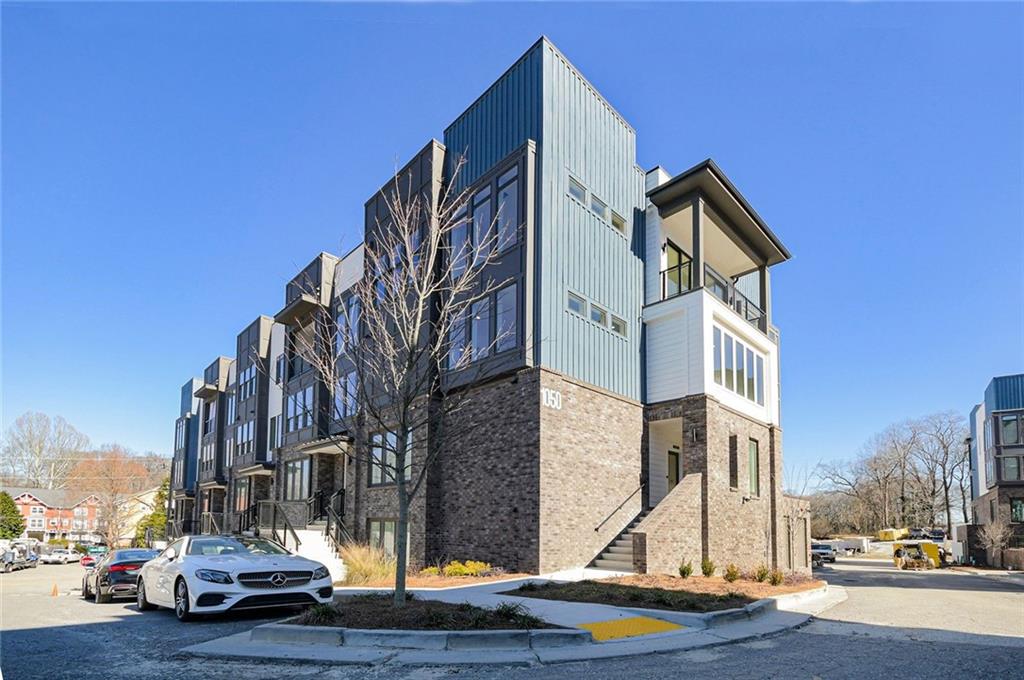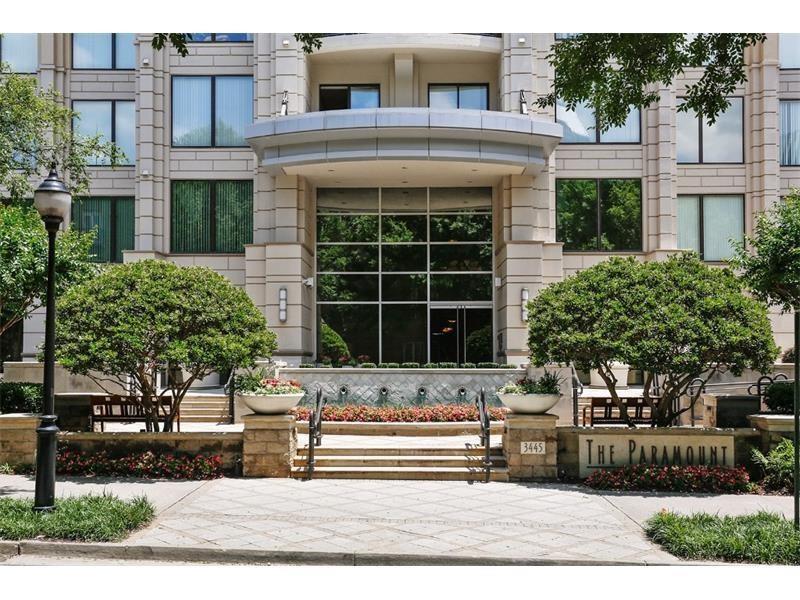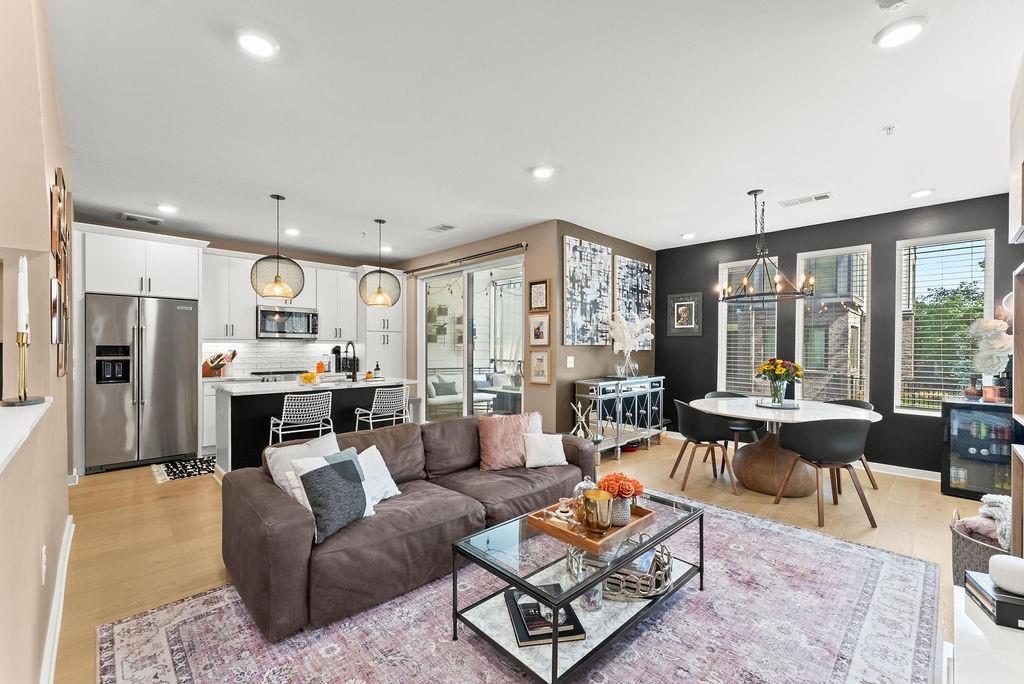Viewing Listing MLS# 388306068
Atlanta, GA 30326
- 2Beds
- 2Full Baths
- N/AHalf Baths
- N/A SqFt
- 1992Year Built
- 0.03Acres
- MLS# 388306068
- Rental
- Condominium
- Active
- Approx Time on Market4 months,
- AreaN/A
- CountyFulton - GA
- Subdivision The Oaks At Buckhead
Overview
Welcome to your dream home in the heart of Buckhead! This stunning, renovated designer condominium offers an exquisite blend of luxury and convenience. Boasting two spacious bedrooms and two modern bathrooms, this unit features dark hardwood floors and an open floor plan, seamlessly integrating the living, dining, and kitchen areas. The gourmet kitchen is a chef's delight with elegant quartz and granite countertops, top-of-the-line stainless steel appliances, and custom built-in bookshelves. Floor-to-ceiling windows flood the space with natural light, highlighting the upgraded fixtures and creating a warm, inviting ambiance.Perfect for entertaining, this condo offers ample space and a sophisticated atmosphere. The master suite includes a large walk-in closet and a beautifully appointed bathroom, providing a private retreat. Additional storage and large closets throughout ensure that everything has its place.The gated community enhances your lifestyle with exceptional amenities, including 24-hour security, a resort-style pool, a state-of-the-art fitness center, a relaxing sauna, and a stylish clubroom for social gatherings. Enjoy the convenience of covered parking and a guest suite for visitors.Ideally located, this condominium is within walking distance to premier shopping destinations such as Lenox Mall and Phipps Plaza, as well as everyday conveniences like Target and Publix. For effortless commuting, the MARTA Train station is just a block away.Dont miss the opportunity to live in this luxurious condo in one of Atlantas most prestigious neighborhoods. Schedule a private tour today and experience the elegance and convenience of Buckhead living!
Association Fees / Info
Hoa: No
Community Features: Clubhouse, Concierge, Fitness Center, Gated, Guest Suite, Homeowners Assoc, Near Public Transport, Near Shopping, Pool, Public Transportation, Sidewalks, Street Lights
Pets Allowed: Call
Bathroom Info
Main Bathroom Level: 2
Total Baths: 2.00
Fullbaths: 2
Room Bedroom Features: Master on Main, Oversized Master, Split Bedroom Plan
Bedroom Info
Beds: 2
Building Info
Habitable Residence: Yes
Business Info
Equipment: None
Exterior Features
Fence: Fenced, Wrought Iron
Patio and Porch: Patio, Rooftop, Side Porch
Exterior Features: Awning(s), Courtyard, Gas Grill, Lighting
Road Surface Type: Asphalt
Pool Private: No
County: Fulton - GA
Acres: 0.03
Pool Desc: In Ground
Fees / Restrictions
Financial
Original Price: $3,100
Owner Financing: Yes
Garage / Parking
Parking Features: Assigned, Covered, Parking Lot
Green / Env Info
Handicap
Accessibility Features: None
Interior Features
Security Ftr: Fire Alarm, Fire Sprinkler System, Key Card Entry, Secured Garage/Parking, Security Gate, Smoke Detector(s)
Fireplace Features: None
Levels: Three Or More
Appliances: Dishwasher, Disposal, Dryer, Electric Range, Microwave, Range Hood, Refrigerator, Self Cleaning Oven, Washer
Laundry Features: In Hall, Main Level
Interior Features: Crown Molding, Elevator, Entrance Foyer, High Ceilings 9 ft Main, His and Hers Closets, Low Flow Plumbing Fixtures, Recessed Lighting
Flooring: Ceramic Tile, Hardwood
Spa Features: None
Lot Info
Lot Size Source: Public Records
Lot Features: Cleared, Corner Lot, Landscaped, Level, Private
Lot Size: x
Misc
Property Attached: No
Home Warranty: Yes
Other
Other Structures: Guest House
Property Info
Construction Materials: Concrete, Frame, Stucco
Year Built: 1,992
Date Available: 2024-06-10T00:00:00
Furnished: Unfu
Roof: Other
Property Type: Residential Lease
Style: High Rise (6 or more stories)
Rental Info
Land Lease: Yes
Expense Tenant: All Utilities, Cable TV, Telephone
Lease Term: 12 Months
Room Info
Kitchen Features: Breakfast Bar, Cabinets White, Pantry, Solid Surface Counters, View to Family Room
Room Master Bathroom Features: Tub/Shower Combo
Room Dining Room Features: Great Room,Open Concept
Sqft Info
Building Area Total: 1473
Building Area Source: Public Records
Tax Info
Tax Parcel Letter: 17-0045-0005-172-3
Unit Info
Unit: 230
Utilities / Hvac
Cool System: Ceiling Fan(s), Central Air, Electric
Heating: Central, Forced Air
Utilities: Cable Available, Electricity Available, Phone Available, Sewer Available, Underground Utilities, Water Available
Waterfront / Water
Water Body Name: None
Waterfront Features: None
Directions
From GA 400, Lenox Rd to Peachtree Rd. North to Right on Oak Valley OR I-85 to North Druid Hills, West toward Buford Hwy, at Y bear to Left on Roxboro, Left on Kingsboro, Right on Oak Valley. Guest parking is off of Kingsboro Road.Listing Provided courtesy of Keller Williams Realty Chattahoochee North, Llc
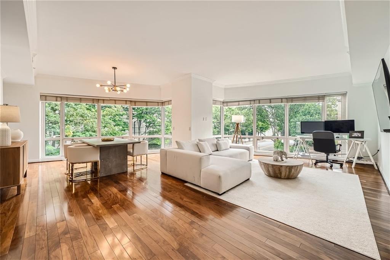
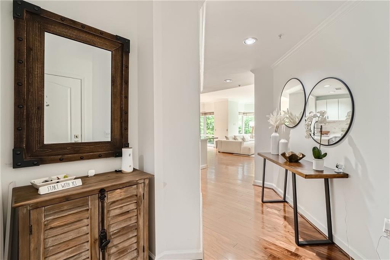
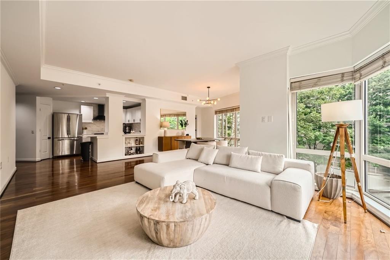
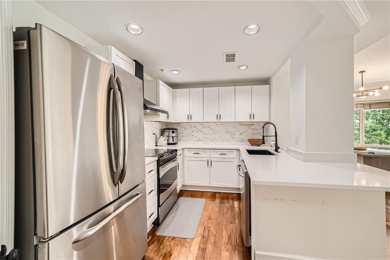
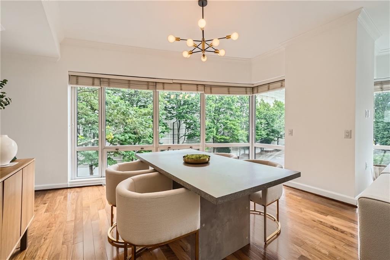
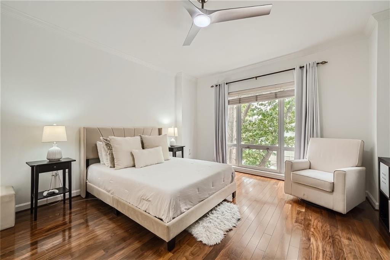
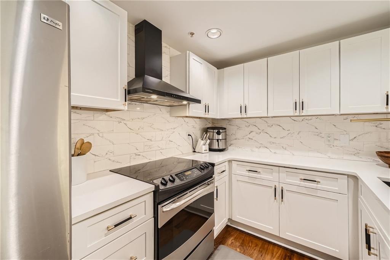
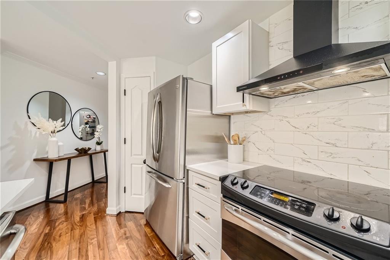
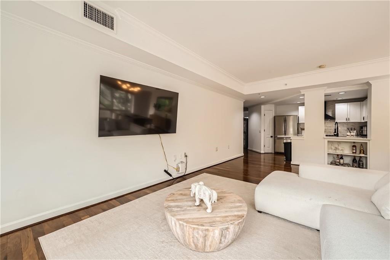
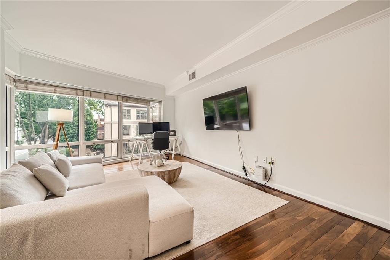
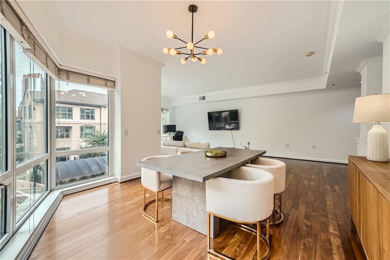
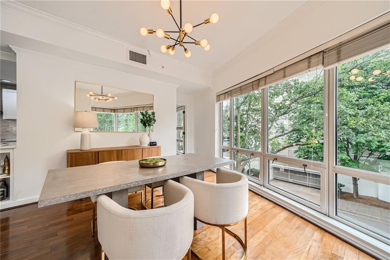
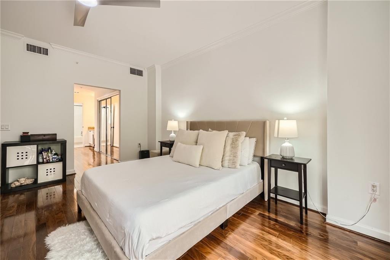
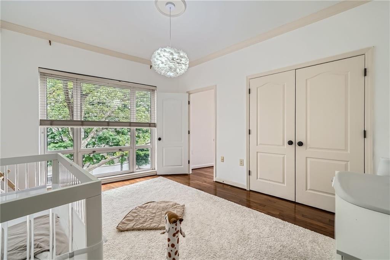
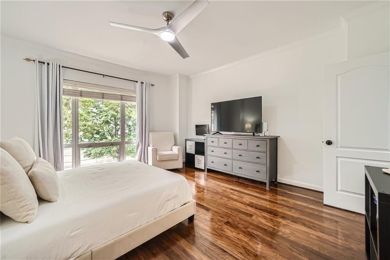
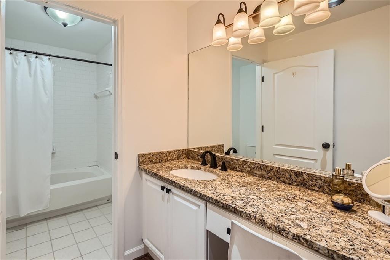
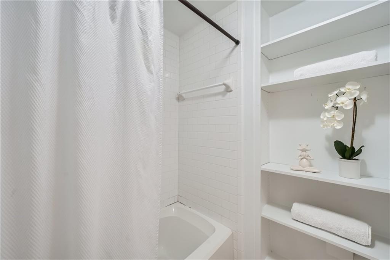
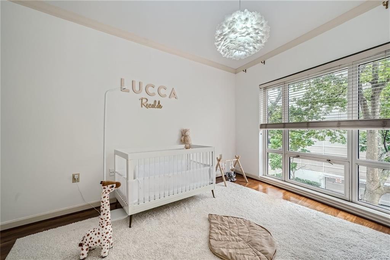
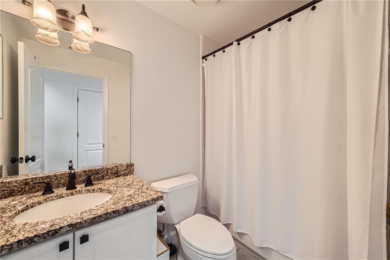
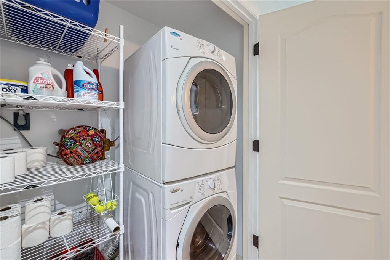
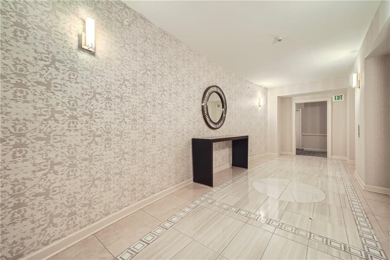
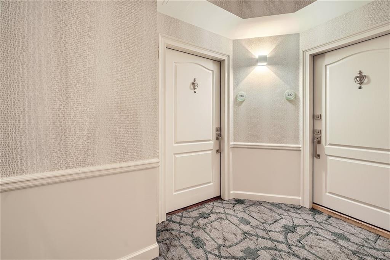
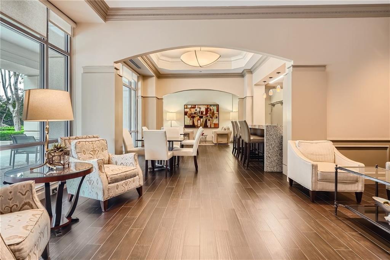
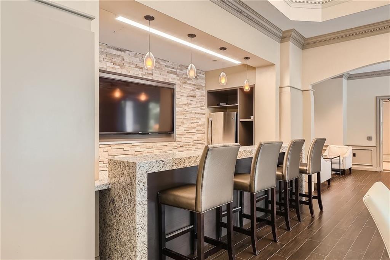
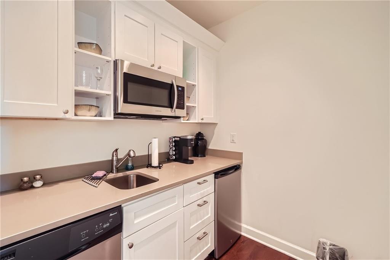
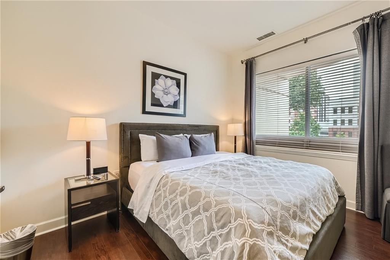
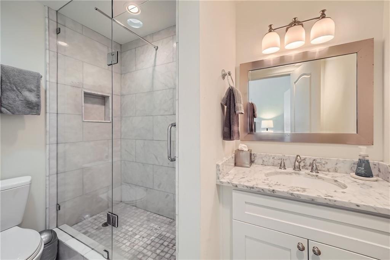
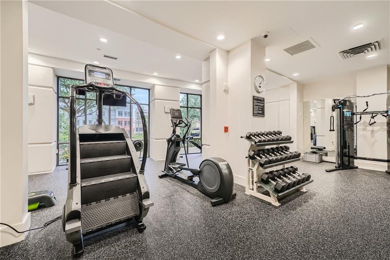
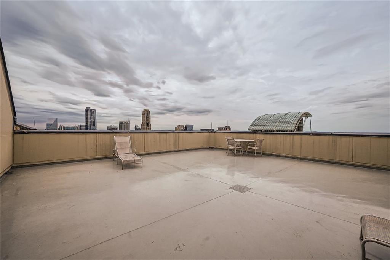
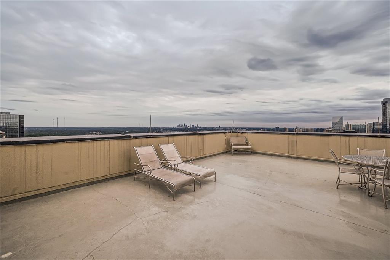
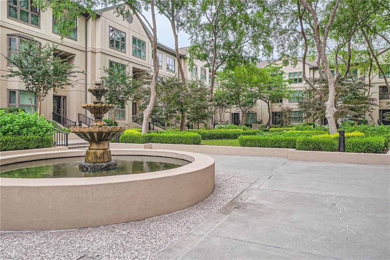
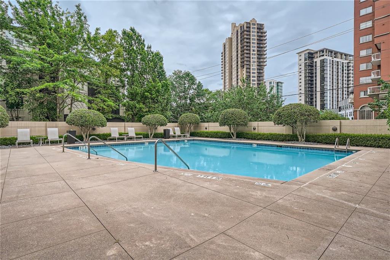
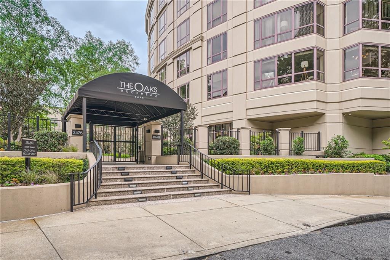
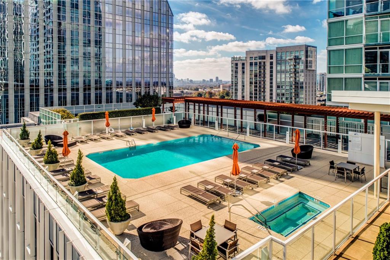
 MLS# 407585229
MLS# 407585229 
