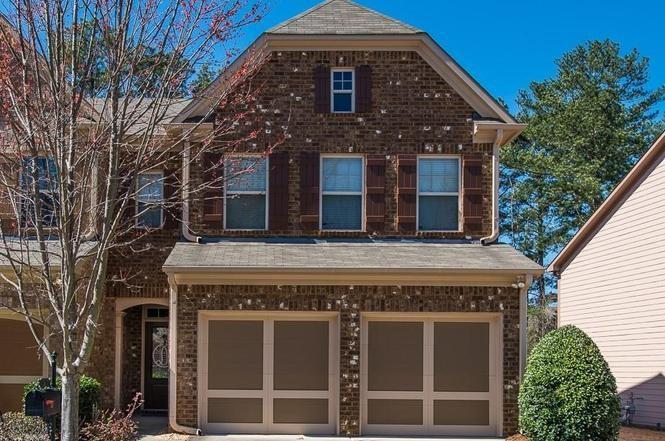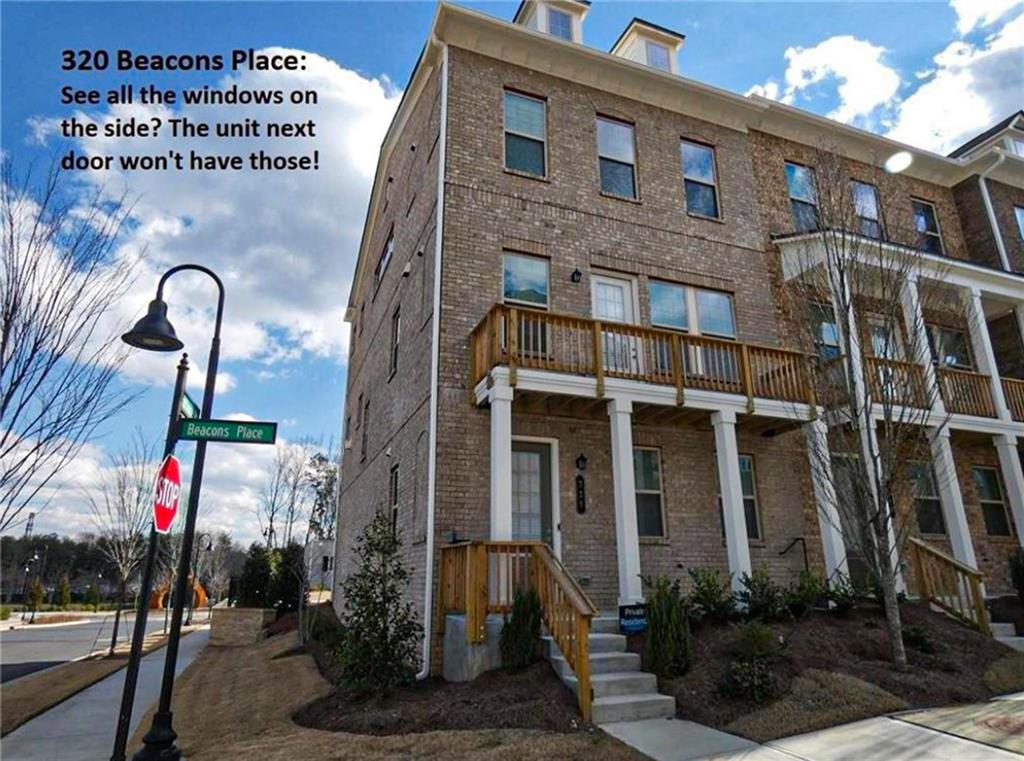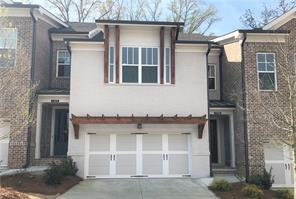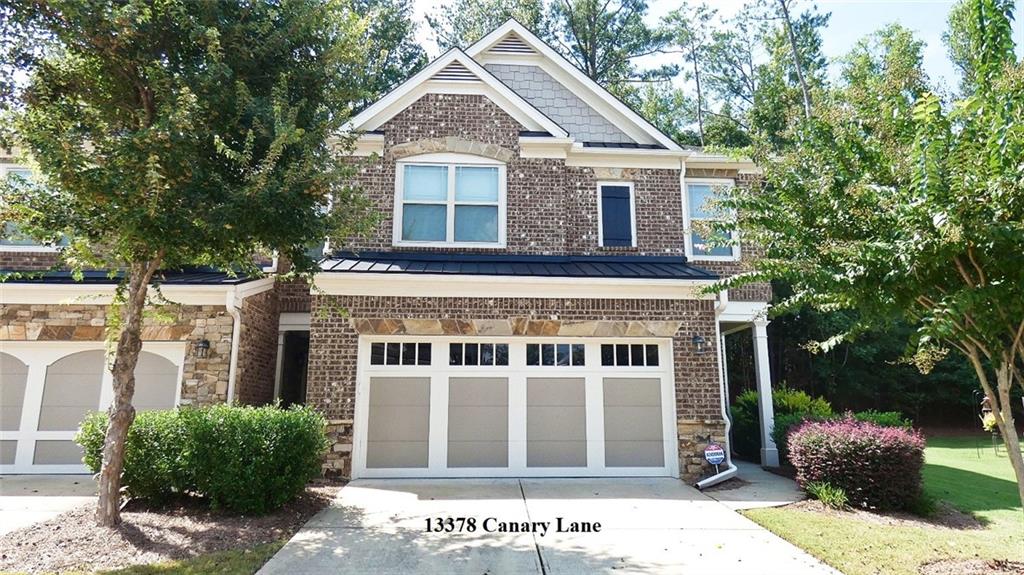Viewing Listing MLS# 388085639
Alpharetta, GA 30009
- 3Beds
- 2Full Baths
- 1Half Baths
- N/A SqFt
- 2022Year Built
- 0.05Acres
- MLS# 388085639
- Rental
- Townhouse
- Pending
- Approx Time on Market3 months, 15 days
- AreaN/A
- CountyFulton - GA
- Subdivision Atley
Overview
Craving a vibrant downtown lifestyle with a touch of luxury? Look no further than this charming townhome in Atley! 535 Clover Ln offers a welcoming vibe and is move-in ready, packed with features for modern living.Imagine this: Ditch the car and stroll to explore the vibrant shops, restaurants, and nightlife of Downtown Alpharetta. Back at home, luxury vinyl plank floors guide you through the main level, where a stunning kitchen awaits. Picture a large island, gorgeous quartz countertops with plenty of cabinet space - a dream space to unleash your inner chef. But the real perk? Your private retreat: Unlike most townhomes, forget staring into someone else's living space. Here, you get a beautiful wooded view on your private patio, perfect for morning coffee breaks or unwinding with a glass of wine after exploring the city. Upstairs, spacious bedrooms offer flexibility for family, guests, or a home office. And the spa-like master bath with a soaking tub is the ultimate place to recharge.The Atley lifestyle is the cherry on top! Take a dip in the community pool, nurture your green thumb in the garden, or let your furry friend play in the dog park. Top it all off with highly-rated schools nearby - this location offers something for everyone.Ready to ditch the ordinary? Embrace the downtown life and the Atley lifestyle at 535 Clover Ln! This comfortable, well-maintained home might just be the perfect place to call your own.*Resident Benefit Package - $15.00 per month and includes Quarterly Filter Shipment, Online Tenant Portal, After Hours Emergency Maintenance Hotline and 1 Time Forgiveness of Late Fee if rent is paid in Full by the 10th of the month.*
Association Fees / Info
Hoa: No
Community Features: Dog Park, Gated, Homeowners Assoc, Near Shopping, Near Trails/Greenway, Pool
Pets Allowed: Call
Bathroom Info
Halfbaths: 1
Total Baths: 3.00
Fullbaths: 2
Room Bedroom Features: Oversized Master
Bedroom Info
Beds: 3
Building Info
Habitable Residence: Yes
Business Info
Equipment: None
Exterior Features
Fence: Back Yard
Patio and Porch: Covered, Patio
Exterior Features: Private Front Entry
Road Surface Type: Asphalt
Pool Private: No
County: Fulton - GA
Acres: 0.05
Pool Desc: None
Fees / Restrictions
Financial
Original Price: $4,750
Owner Financing: Yes
Garage / Parking
Parking Features: Driveway, Garage, Garage Faces Front, Kitchen Level
Green / Env Info
Handicap
Accessibility Features: None
Interior Features
Security Ftr: Carbon Monoxide Detector(s), Fire Sprinkler System, Security Gate, Smoke Detector(s)
Fireplace Features: Family Room, Gas Log
Levels: Two
Appliances: Dishwasher, Gas Oven, Gas Range, Microwave, Refrigerator, Self Cleaning Oven
Laundry Features: In Hall, Upper Level
Interior Features: Disappearing Attic Stairs, Double Vanity, Entrance Foyer, High Ceilings 10 ft Main, Tray Ceiling(s), Walk-In Closet(s)
Flooring: Carpet, Ceramic Tile, Hardwood
Spa Features: None
Lot Info
Lot Size Source: Public Records
Lot Features: Landscaped, Level, Other
Lot Size: x
Misc
Property Attached: No
Home Warranty: Yes
Other
Other Structures: None
Property Info
Construction Materials: Brick Front, Cement Siding
Year Built: 2,022
Date Available: 2024-07-26T00:00:00
Furnished: Unfu
Roof: Shingle
Property Type: Residential Lease
Style: European, Townhouse, Traditional
Rental Info
Land Lease: Yes
Expense Tenant: All Utilities, Cable TV, Electricity, Gas, Pest Control, Security, Telephone, Trash Collection, Water
Lease Term: 12 Months
Room Info
Kitchen Features: Breakfast Bar, Cabinets Stain, Cabinets White, Kitchen Island, Pantry, Stone Counters, View to Family Room
Room Master Bathroom Features: Double Shower,Double Vanity,Separate Tub/Shower,So
Room Dining Room Features: Open Concept
Sqft Info
Building Area Total: 2141
Building Area Source: Builder
Tax Info
Tax Parcel Letter: 12-2701-0747-071-2
Unit Info
Utilities / Hvac
Cool System: Central Air
Heating: Central, Electric
Utilities: Electricity Available, Natural Gas Available, Sewer Available, Water Available
Waterfront / Water
Water Body Name: None
Waterfront Features: None
Directions
400 to Old Milton. Head West. Turn Left onto Haynes Bridge. Atley on the left at the Light.Listing Provided courtesy of Exp Realty, Llc.
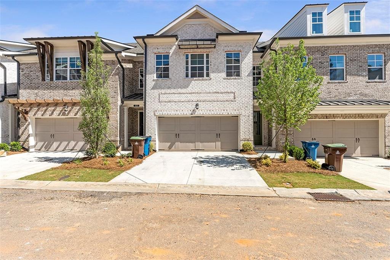
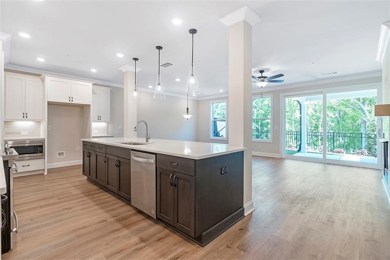
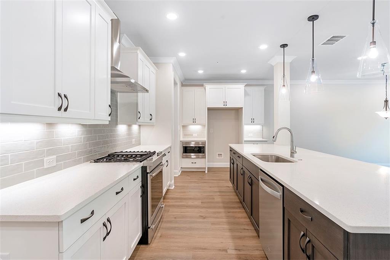
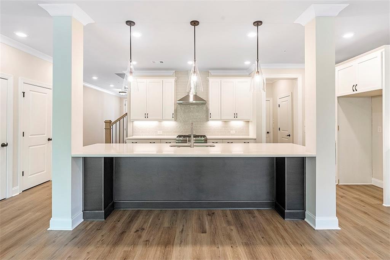
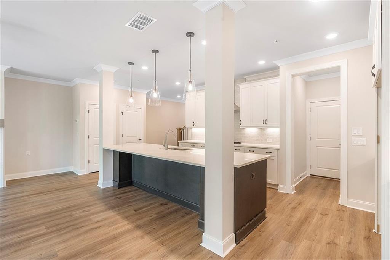
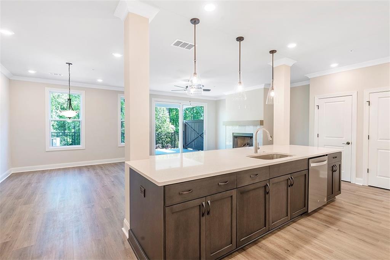
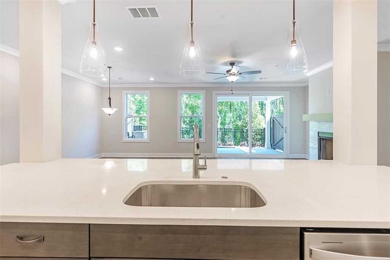
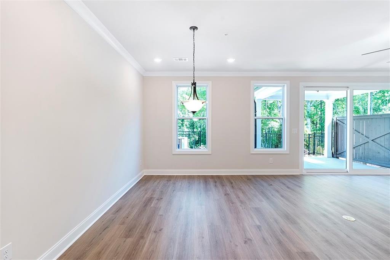
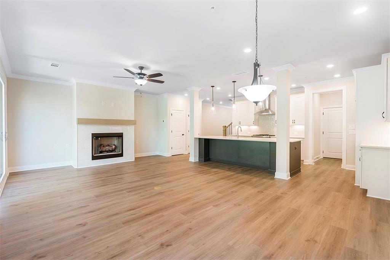
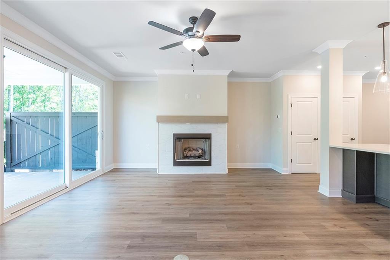
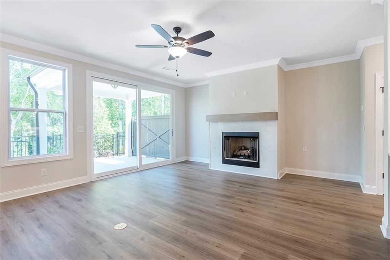
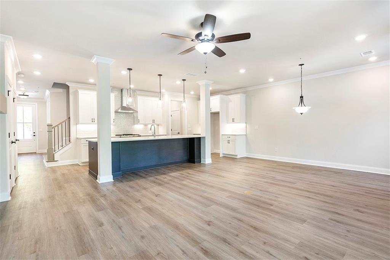
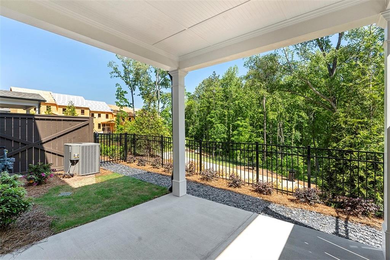
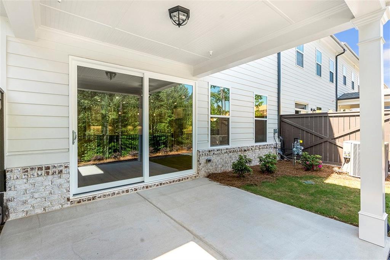
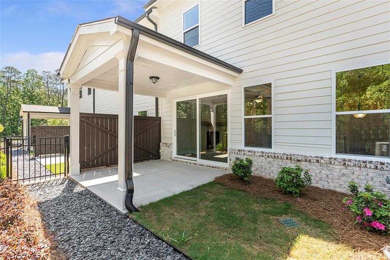
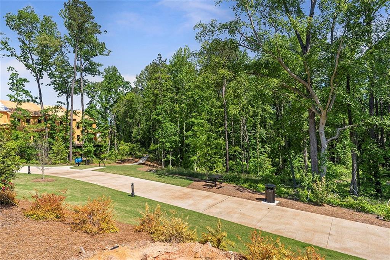
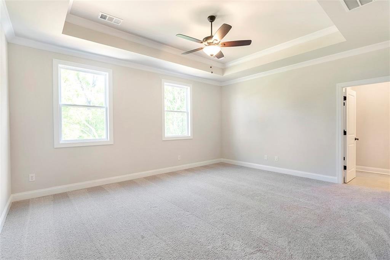
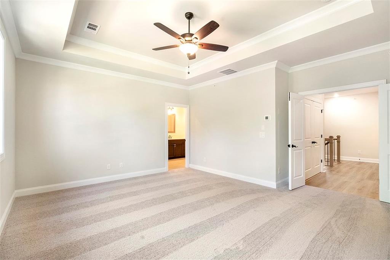
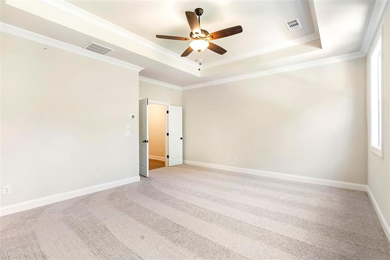
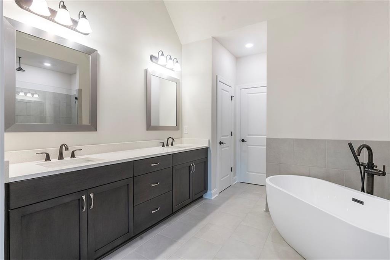
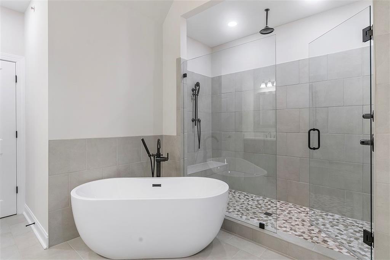
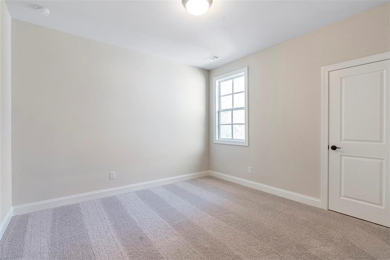
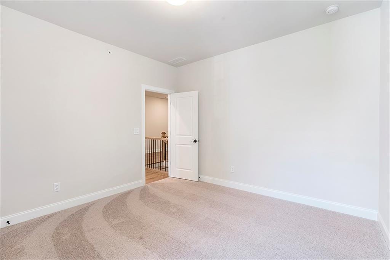
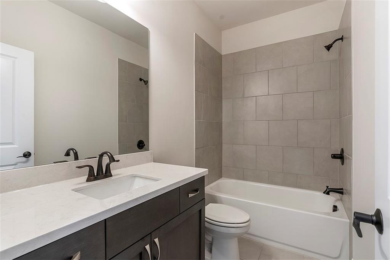
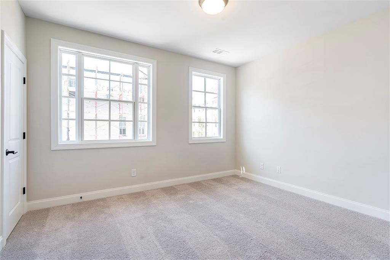
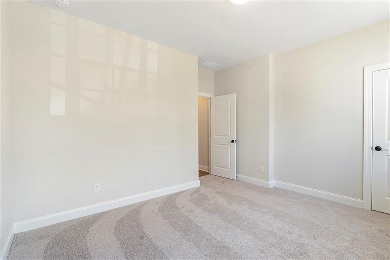
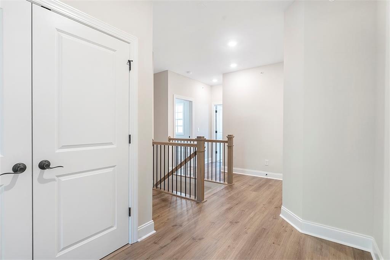
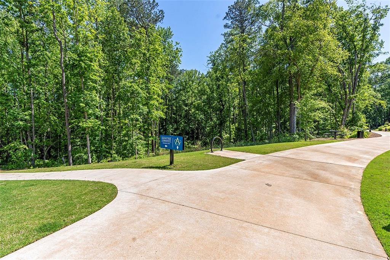
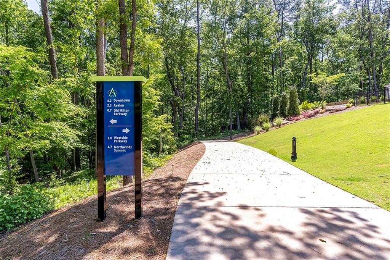
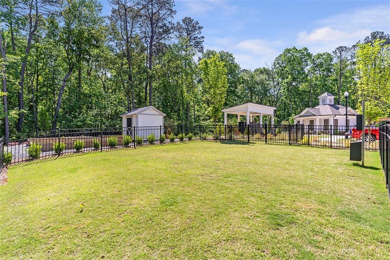
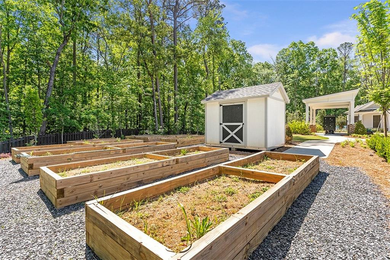
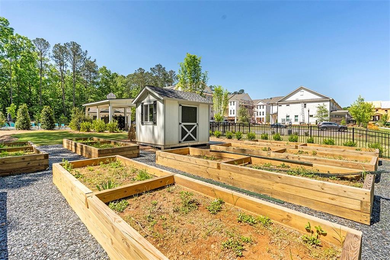
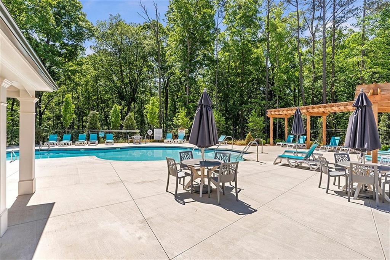
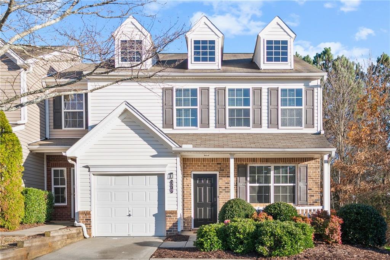
 MLS# 403752041
MLS# 403752041 