Viewing Listing MLS# 387951877
Sandy Springs, GA 30342
- 8Beds
- 5Full Baths
- 2Half Baths
- N/A SqFt
- 1997Year Built
- 0.41Acres
- MLS# 387951877
- Rental
- Single Family Residence
- Active
- Approx Time on Market3 months, 14 days
- AreaN/A
- CountyFulton - GA
- Subdivision Northland Ridge
Overview
Welcome to this exquisite residence perfectly situated in Atlanta's most coveted neighborhood. Step inside and be captivated by the sheer beauty of this immaculate home. The modern kitchen is a culinary dream, featuring sleek marble countertops, state-of-the-art stainless steel appliances, stunning glass kitchen cabinets, and luxurious hardwood flooring. The abundance of natural light floods the spacious 3-car garage, which boasts elegant glass doors. This home offers two master suites, one on the top level and another on the main level, providing both convenience and privacy. With a total of four dedicated HVAC units, optimal comfort is ensured throughout the entire home. Indulge in luxury in all seven bathrooms, each adorned with marble countertops and updated cabinets. The top floor features an inviting in-law suite with private access to the kitchen, offering a perfect retreat for guests or family members. Step outside onto the expansive walkout deck, perfect for entertaining or simply enjoying the outdoors. The huge finished basement provides additional living space and endless possibilities. Conveniently located just minutes away from Lenox Mall and Buckhead shopping, this home is nestled in an idyllic location that offers both tranquility and easy access to urban amenities. Experience the epitome of modern living in this remarkable Atlanta residence.
Association Fees / Info
Hoa: No
Community Features: None
Pets Allowed: Call
Bathroom Info
Main Bathroom Level: 2
Halfbaths: 2
Total Baths: 7.00
Fullbaths: 5
Room Bedroom Features: In-Law Floorplan, Master on Main, Roommate Floor Plan
Bedroom Info
Beds: 8
Building Info
Habitable Residence: Yes
Business Info
Equipment: None
Exterior Features
Fence: Back Yard, Front Yard, Privacy
Patio and Porch: Deck, Screened
Exterior Features: Balcony, Gas Grill, Private Yard
Road Surface Type: Paved
Pool Private: No
County: Fulton - GA
Acres: 0.41
Pool Desc: None
Fees / Restrictions
Financial
Original Price: $12,500
Owner Financing: Yes
Garage / Parking
Parking Features: Attached, Drive Under Main Level, Garage, Kitchen Level
Green / Env Info
Handicap
Accessibility Features: None
Interior Features
Security Ftr: Carbon Monoxide Detector(s), Fire Alarm, Smoke Detector(s)
Fireplace Features: Other Room
Levels: Three Or More
Appliances: Dishwasher, Disposal, Dryer, Microwave, Refrigerator, Trash Compactor, Washer
Laundry Features: Laundry Closet, Laundry Room
Interior Features: Bookcases, Double Vanity, Entrance Foyer, Walk-In Closet(s)
Flooring: Carpet, Hardwood, Laminate
Spa Features: None
Lot Info
Lot Size Source: Other
Lot Features: Cul-De-Sac, Private
Misc
Property Attached: No
Home Warranty: Yes
Other
Other Structures: None
Property Info
Construction Materials: Stucco
Year Built: 1,997
Date Available: 2024-08-01T00:00:00
Furnished: Nego
Roof: Other
Property Type: Residential Lease
Style: Contemporary
Rental Info
Land Lease: Yes
Expense Tenant: All Utilities
Lease Term: 12 Months
Room Info
Kitchen Features: Breakfast Bar, Breakfast Room, Cabinets White, Kitchen Island, Pantry Walk-In
Room Master Bathroom Features: Double Vanity,Separate Tub/Shower,Soaking Tub,Othe
Room Dining Room Features: Seats 12+
Sqft Info
Building Area Total: 4774
Building Area Source: Owner
Tax Info
Tax Parcel Letter: 17-0040-LL-102-1
Unit Info
Utilities / Hvac
Cool System: Central Air
Heating: Central, Electric, Hot Water, Natural Gas
Utilities: Cable Available, Electricity Available, Natural Gas Available, Phone Available, Water Available
Waterfront / Water
Water Body Name: None
Waterfront Features: None
Directions
USE GPSListing Provided courtesy of Real Estate Gurus Realty, Inc.
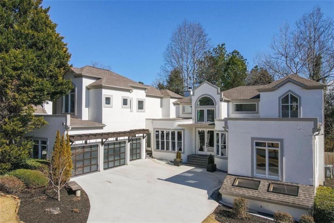
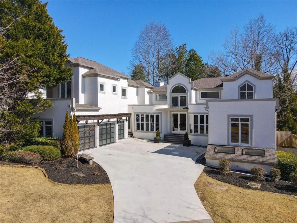
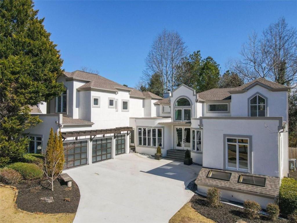
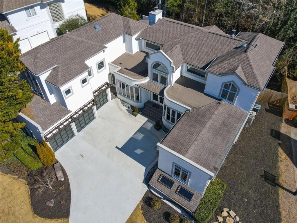
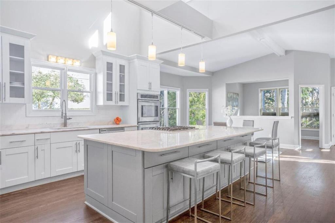
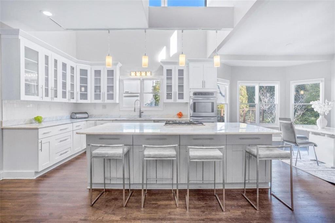
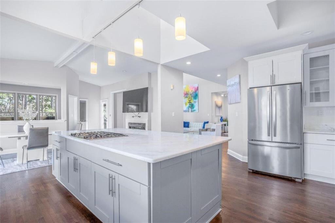
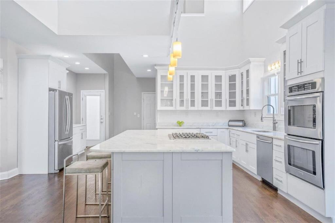
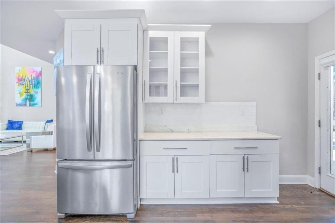
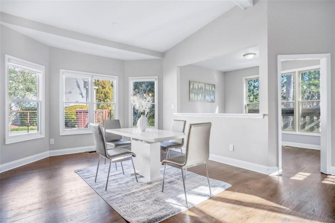
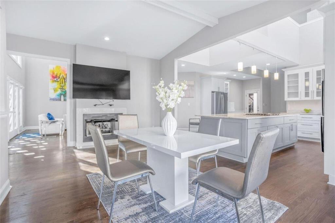
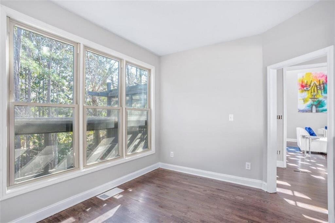
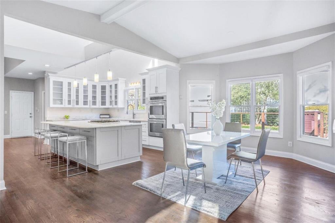
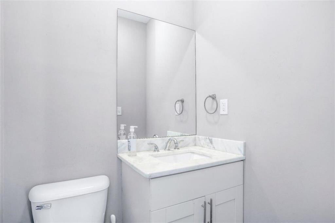
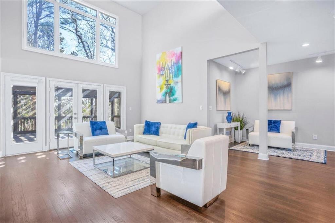
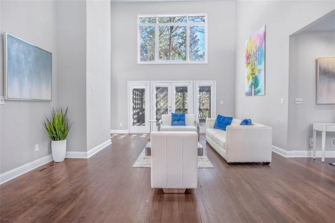
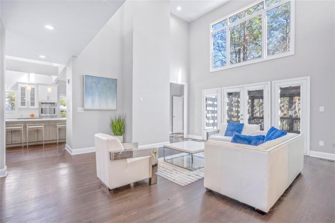
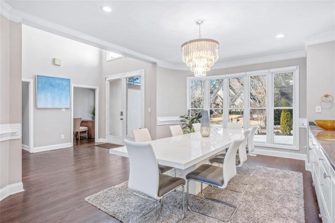
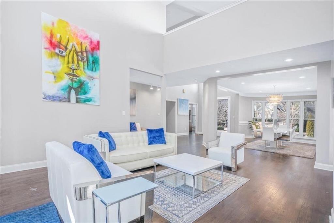
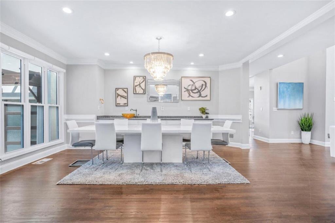
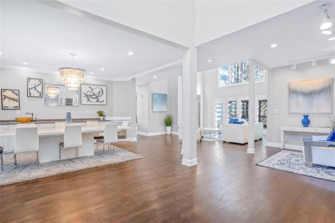
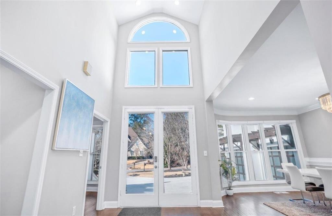
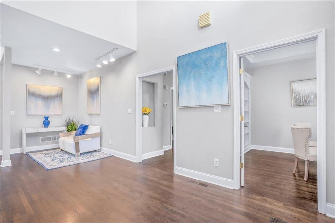
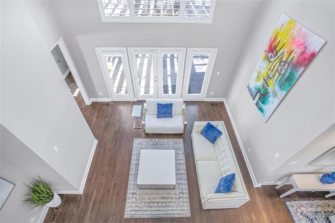
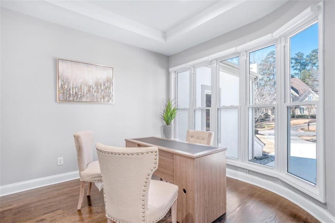
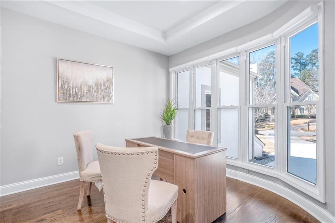
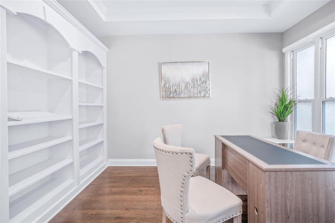
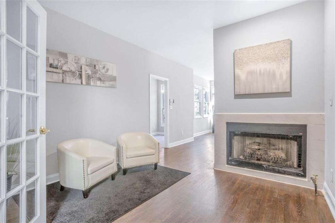
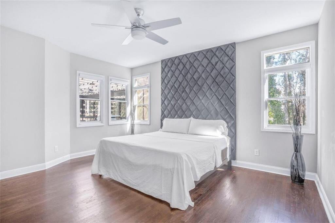
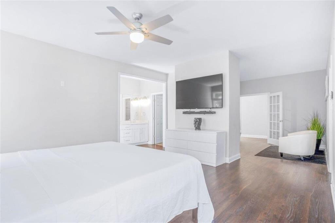
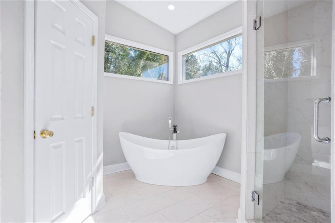
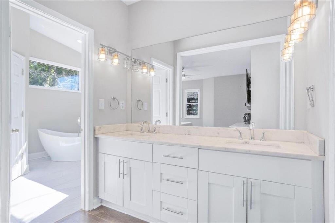
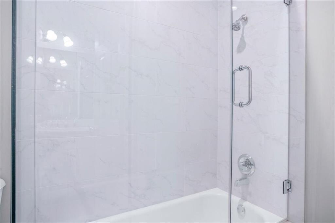
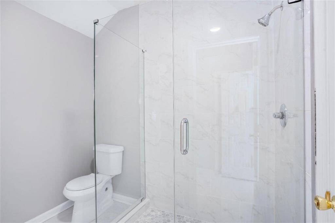
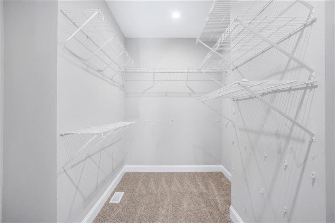
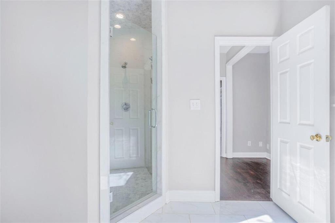
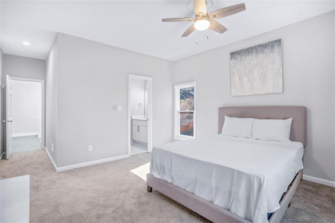
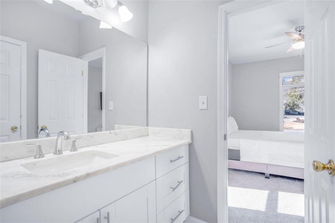
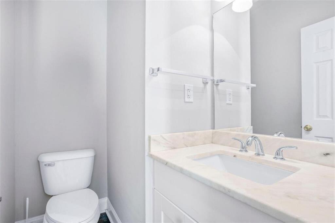
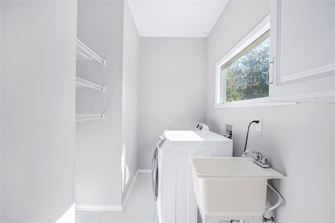
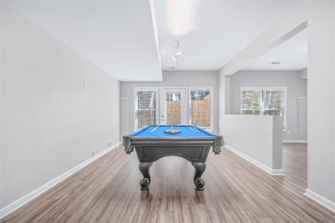
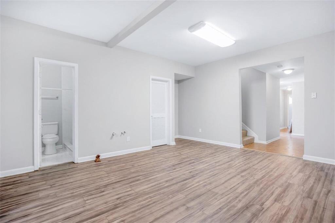
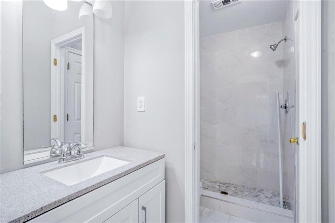
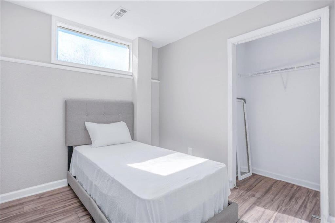
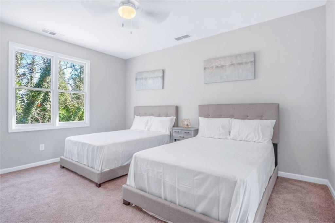
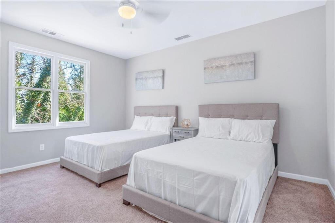
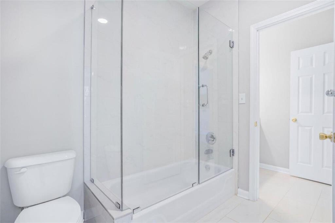
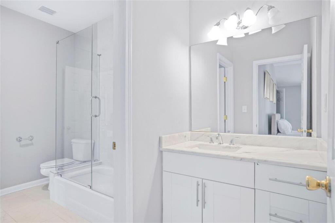
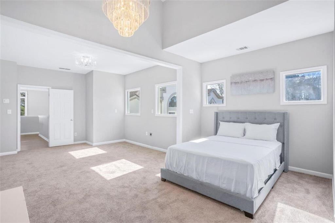
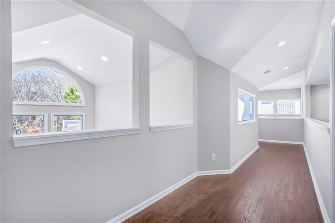
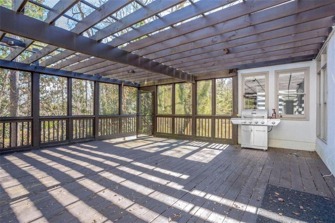
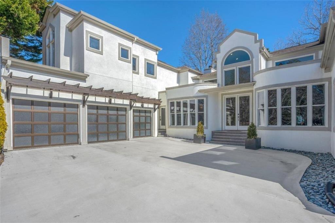
 Listings identified with the FMLS IDX logo come from
FMLS and are held by brokerage firms other than the owner of this website. The
listing brokerage is identified in any listing details. Information is deemed reliable
but is not guaranteed. If you believe any FMLS listing contains material that
infringes your copyrighted work please
Listings identified with the FMLS IDX logo come from
FMLS and are held by brokerage firms other than the owner of this website. The
listing brokerage is identified in any listing details. Information is deemed reliable
but is not guaranteed. If you believe any FMLS listing contains material that
infringes your copyrighted work please