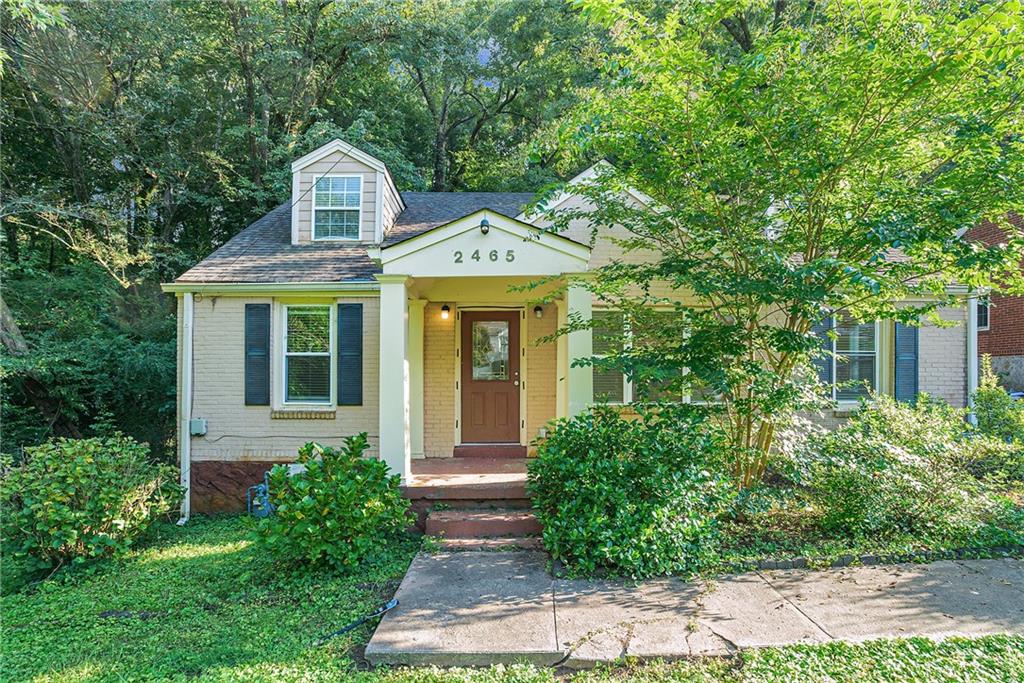Viewing Listing MLS# 387288101
Atlanta, GA 30310
- 4Beds
- 2Full Baths
- N/AHalf Baths
- N/A SqFt
- 1945Year Built
- 0.12Acres
- MLS# 387288101
- Rental
- Single Family Residence
- Active
- Approx Time on Market5 months, 8 days
- AreaN/A
- CountyFulton - GA
- Subdivision x
Overview
Looking for a place to rent? We have you covered! Welcome to your dream rental home!This stunning 4-bedroom, 2-bathroom house is absolutely move-in ready and has been beautifully updated from top to bottom. With new flooring, bathrooms, kitchen updates, water heater, HVAC, and fresh paint, this home feels brand new!Located in the heart of the city, you'll be part of a safe and friendly neighborhood where everyone knows each other. Imagine spending lazy summer days on the gorgeous patio, sipping drinks and enjoying the Southern charm. Step inside and be greeted by a cozy living room, perfect for watching the big game or binge-watching your favorite Netflix shows. The brand new galley kitchen is a chef's dream, allowing you to whip up delicious meals while still being part of the action.Privacy is key in this home, with two entrances and an East and West Wing. It's perfect for tenants who value their personal space and want to accommodate guests and family members comfortably.Conveniently located near Tyler Perry Studios and just a short 10-minute drive from the airport, this home is ideal for corporate long-term leases or individuals looking for a place to call their own.And the best part? All the appliances are electric, making your life easier and more energy-efficient. There's even a laundry nook, so you won't have to worry about trips to the laundromat. Don't miss out on this incredible opportunity to rent a truly exceptional home. Contact us today to schedule a viewing and make this your new home sweet home!
Association Fees / Info
Hoa: No
Community Features: None
Pets Allowed: Yes
Bathroom Info
Main Bathroom Level: 2
Total Baths: 2.00
Fullbaths: 2
Room Bedroom Features: None
Bedroom Info
Beds: 4
Building Info
Habitable Residence: Yes
Business Info
Equipment: None
Exterior Features
Fence: Back Yard, Fenced
Patio and Porch: Covered, Front Porch
Exterior Features: Awning(s), Storage, Other
Road Surface Type: Paved
Pool Private: No
County: Fulton - GA
Acres: 0.12
Pool Desc: None
Fees / Restrictions
Financial
Original Price: $2,500
Owner Financing: Yes
Garage / Parking
Parking Features: Carport, Covered
Green / Env Info
Handicap
Accessibility Features: None
Interior Features
Security Ftr: Carbon Monoxide Detector(s), Smoke Detector(s)
Fireplace Features: None
Levels: One
Appliances: Dishwasher, Dryer, Electric Cooktop, Microwave, Refrigerator, Washer
Laundry Features: Electric Dryer Hookup, In Hall, Laundry Closet
Interior Features: Crown Molding, Recessed Lighting
Flooring: Ceramic Tile, Vinyl
Spa Features: None
Lot Info
Lot Size Source: Public Records
Lot Features: Back Yard, Front Yard
Lot Size: x
Misc
Property Attached: No
Home Warranty: Yes
Other
Other Structures: None
Property Info
Construction Materials: Cement Siding, Concrete
Year Built: 1,945
Date Available: 2023-07-23T00:00:00
Furnished: Nego
Roof: Shingle, Wood
Property Type: Residential Lease
Style: Cottage, Ranch, Other
Rental Info
Land Lease: Yes
Expense Tenant: All Utilities
Lease Term: 12 Months
Room Info
Kitchen Features: Breakfast Bar, Cabinets White, Solid Surface Counters
Room Master Bathroom Features: Tub/Shower Combo
Room Dining Room Features: Separate Dining Room
Sqft Info
Building Area Total: 1350
Building Area Source: Public Records
Tax Info
Tax Parcel Letter: 14-0122-0006-020-6
Unit Info
Utilities / Hvac
Cool System: Ceiling Fan(s), Central Air, Electric
Heating: Electric, Heat Pump, Hot Water
Utilities: Electricity Available, Sewer Available, Water Available
Waterfront / Water
Water Body Name: None
Waterfront Features: None
Directions
USE GPSListing Provided courtesy of Pro Realty, Llc.
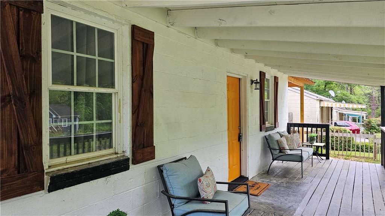
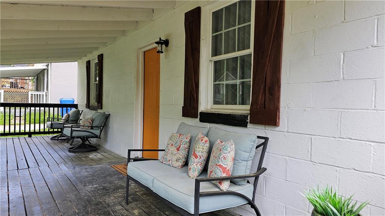
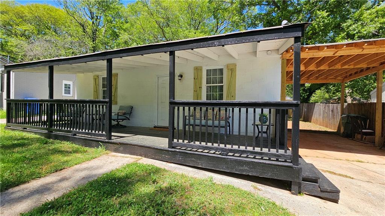
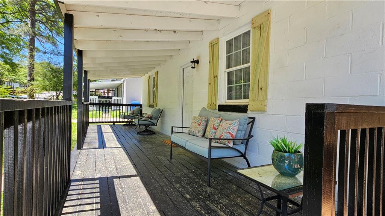
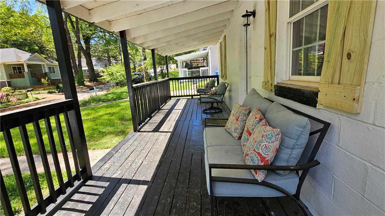
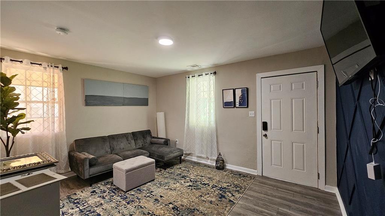
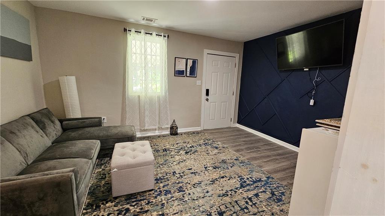
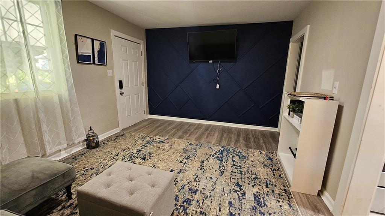
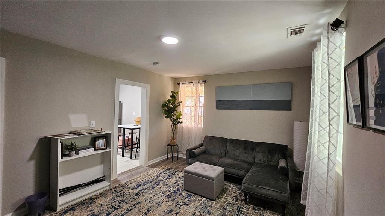
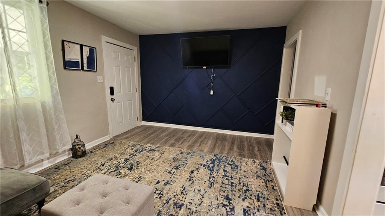
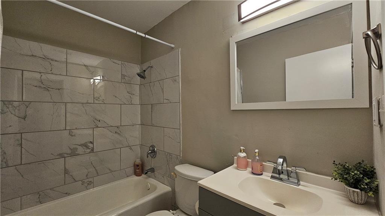
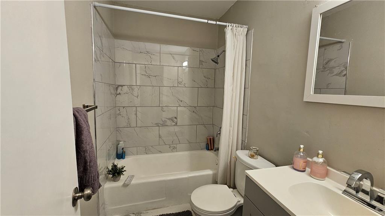
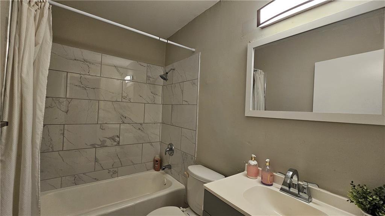
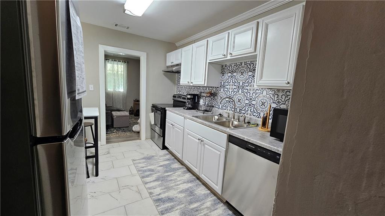
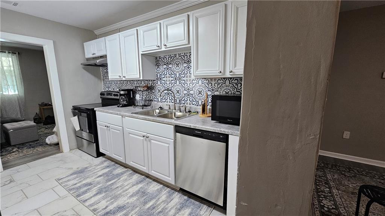
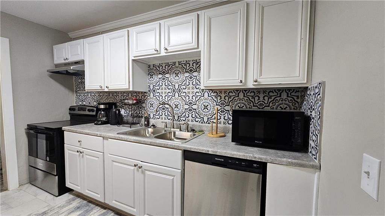
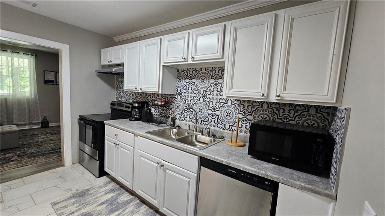
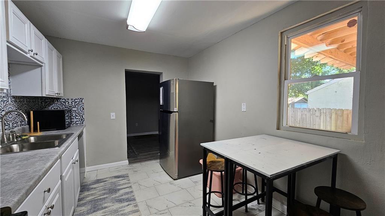
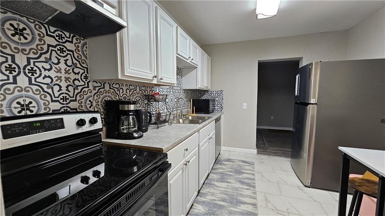
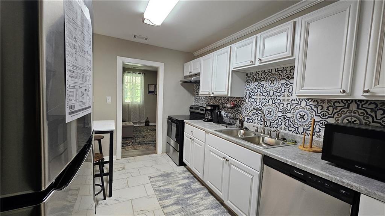
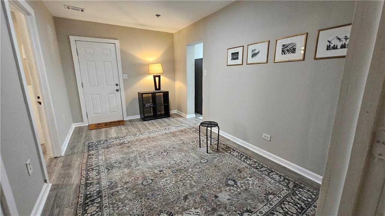
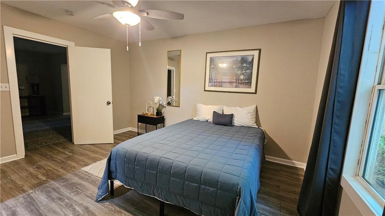
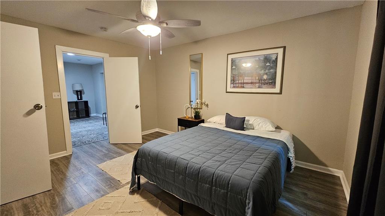
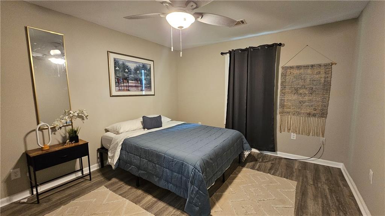
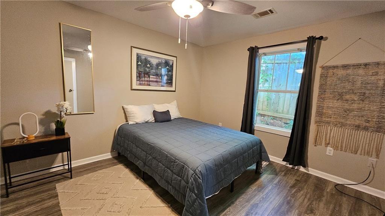
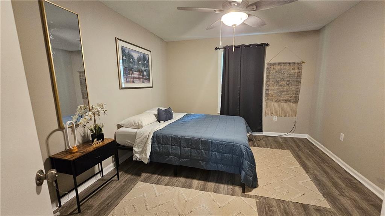
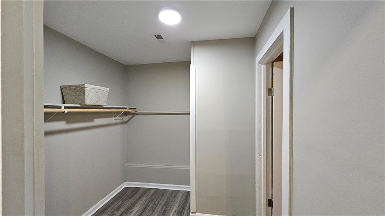
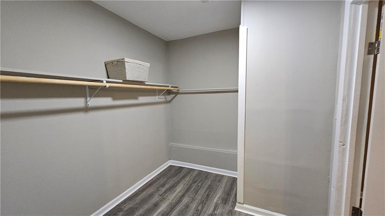
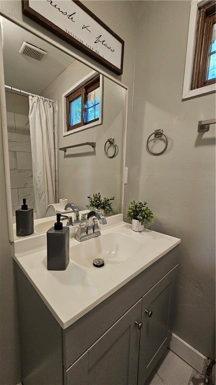
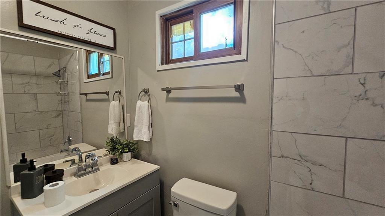
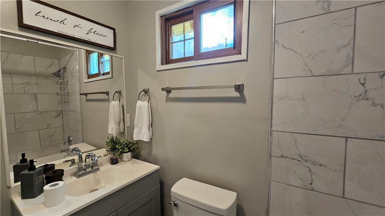
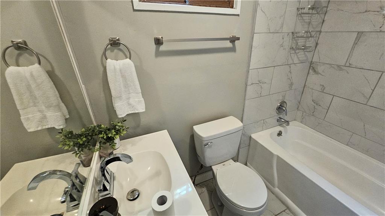
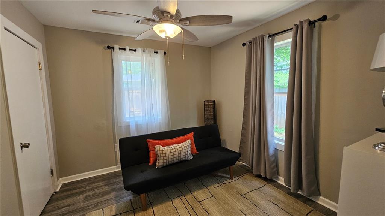
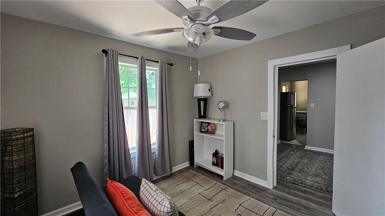
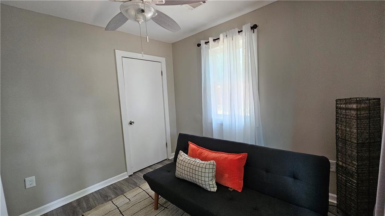
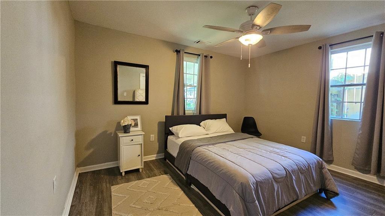
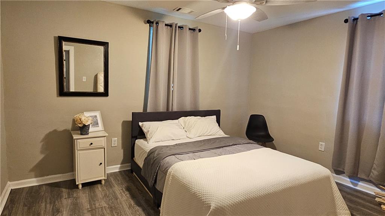
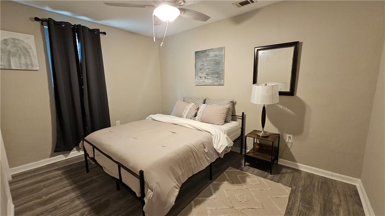
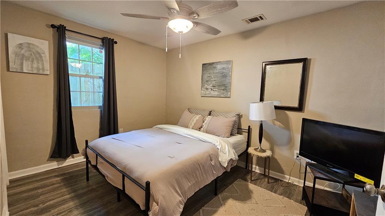
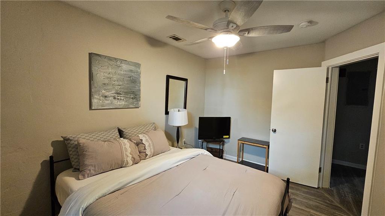
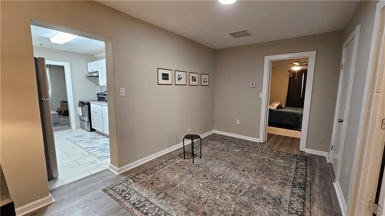
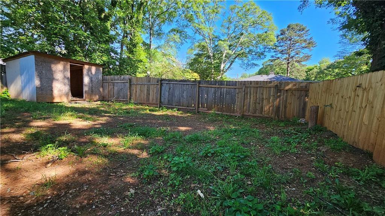
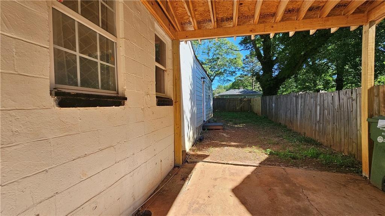
 MLS# 411072999
MLS# 411072999 