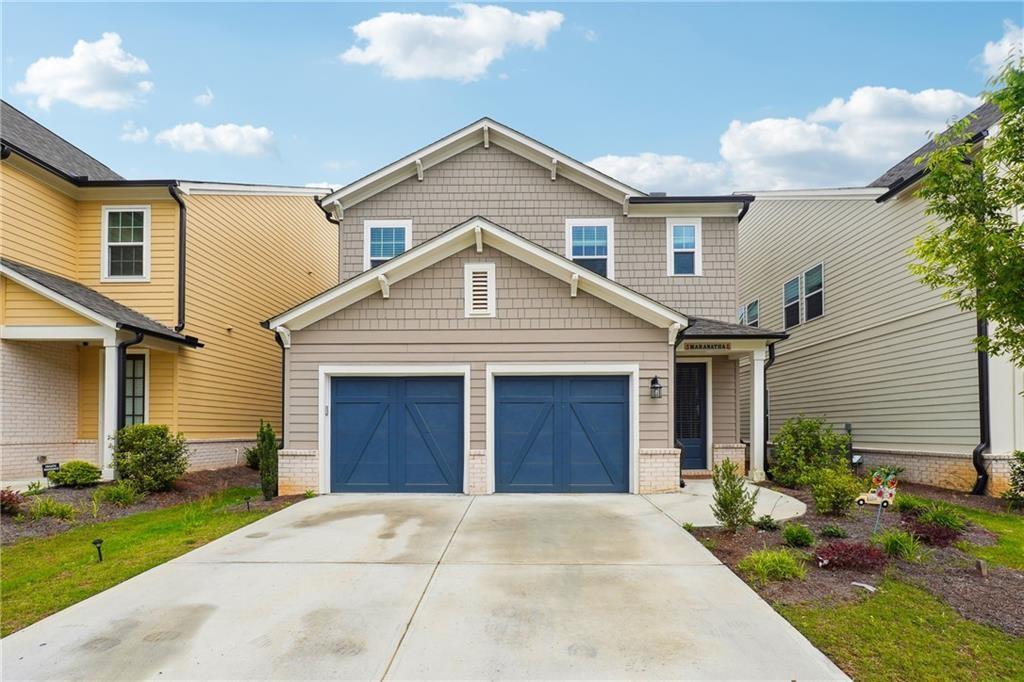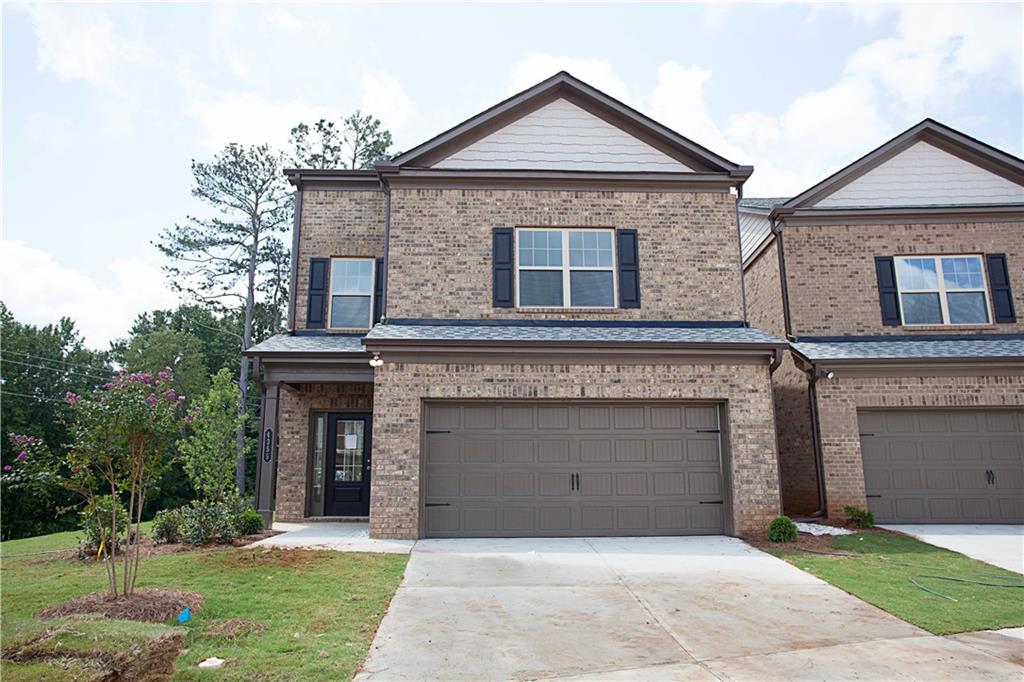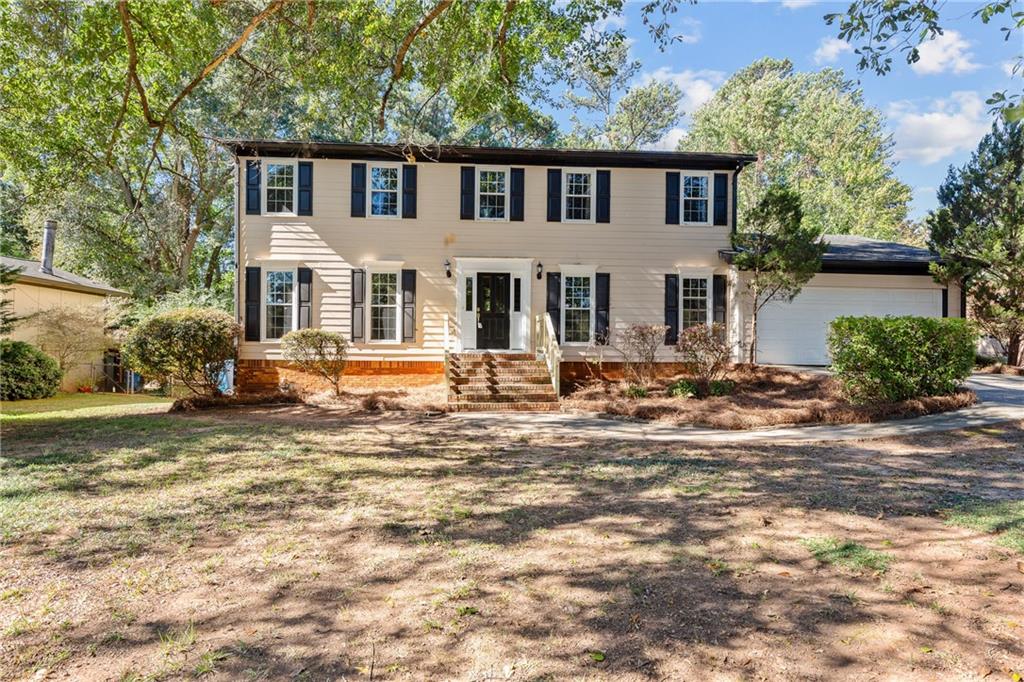Viewing Listing MLS# 387261529
Duluth, GA 30096
- 3Beds
- 2Full Baths
- 1Half Baths
- N/A SqFt
- 2004Year Built
- 0.10Acres
- MLS# 387261529
- Rental
- Single Family Residence
- Active
- Approx Time on Market5 months, 16 days
- AreaN/A
- CountyGwinnett - GA
- Subdivision Breckenridge Station
Overview
Ready for move-in! Fenced back yard, single family home with spacious 3 bedrooms and a large media room upstairs. Hardwood & new laminate floors on the main, carpeted upstairs, 2-car garage,up grade quartz countertop kitchen ... App fee is $50 per adult.
Association Fees / Info
Hoa: No
Community Features: Pool
Pets Allowed: No
Bathroom Info
Halfbaths: 1
Total Baths: 3.00
Fullbaths: 2
Room Bedroom Features: Other
Bedroom Info
Beds: 3
Building Info
Habitable Residence: Yes
Business Info
Equipment: None
Exterior Features
Fence: Back Yard
Patio and Porch: Front Porch
Exterior Features: Balcony
Road Surface Type: Asphalt
Pool Private: No
County: Gwinnett - GA
Acres: 0.10
Pool Desc: Above Ground
Fees / Restrictions
Financial
Original Price: $2,300
Owner Financing: Yes
Garage / Parking
Parking Features: Driveway, Garage, Garage Door Opener
Green / Env Info
Handicap
Accessibility Features: Common Area
Interior Features
Security Ftr: Fire Alarm
Fireplace Features: Stone
Levels: Two
Appliances: Dishwasher, Disposal, Electric Oven, Electric Range, Gas Range
Laundry Features: Electric Dryer Hookup, Laundry Room
Interior Features: Double Vanity, High Ceilings 9 ft Main
Flooring: Carpet, Laminate
Spa Features: None
Lot Info
Lot Size Source: Public Records
Lot Features: Back Yard
Lot Size: x
Misc
Property Attached: No
Home Warranty: Yes
Other
Other Structures: None
Property Info
Construction Materials: Shingle Siding
Year Built: 2,004
Date Available: 2024-06-01T00:00:00
Furnished: Unfu
Roof: Shingle
Property Type: Residential Lease
Style: Other
Rental Info
Land Lease: Yes
Expense Tenant: All Utilities, Cable TV, Electricity, Gas, Pest Control, Repairs, Telephone, Water
Lease Term: 12 Months
Room Info
Kitchen Features: Breakfast Bar, Breakfast Room, Cabinets Other, Cabinets White, Pantry, Pantry Walk-In, Stone Counters
Room Master Bathroom Features: Double Vanity
Room Dining Room Features: Open Concept,Separate Dining Room
Sqft Info
Building Area Total: 1870
Building Area Source: Public Records
Tax Info
Tax Parcel Letter: R6206-120
Unit Info
Utilities / Hvac
Cool System: Gas
Heating: Natural Gas, Oil
Utilities: Cable Available, Electricity Available, Natural Gas Available, Phone Available, Sewer Available, Water Available
Waterfront / Water
Water Body Name: None
Waterfront Features: None
Directions
I-85 to exit 104 Pleasant Hill Turn right off exit, turn left onto Breckinridge Blvd. Travel 1/2 mile. Breckinridge Station will be located on the left. Please use second entrance. Gated community. Turn left on Executive Drive. Turn right on Briaroak Drive. Home on left.Listing Provided courtesy of Prime Brokers, Llc.
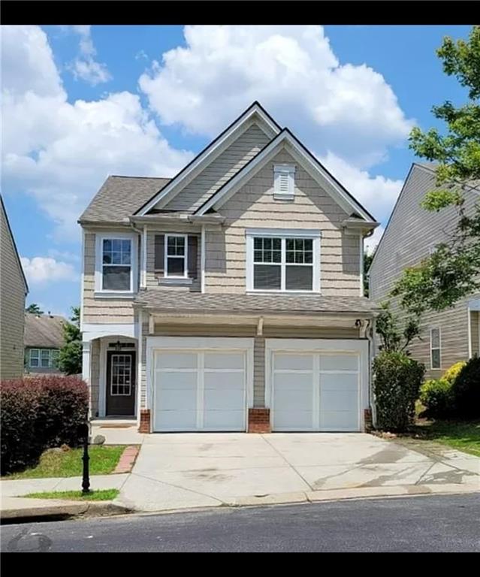
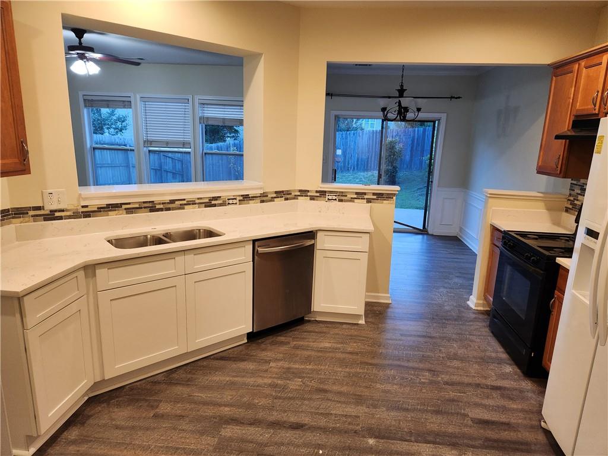
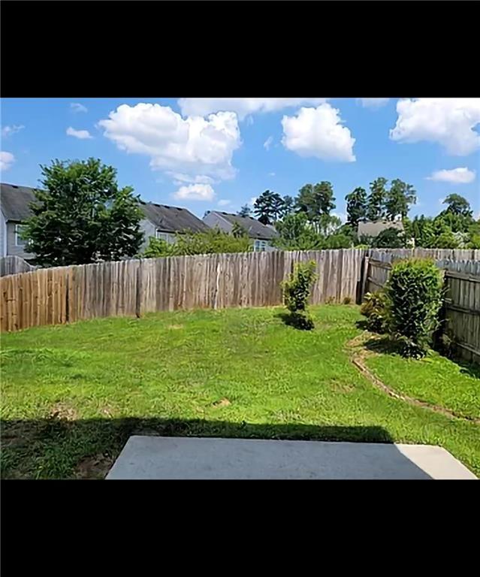
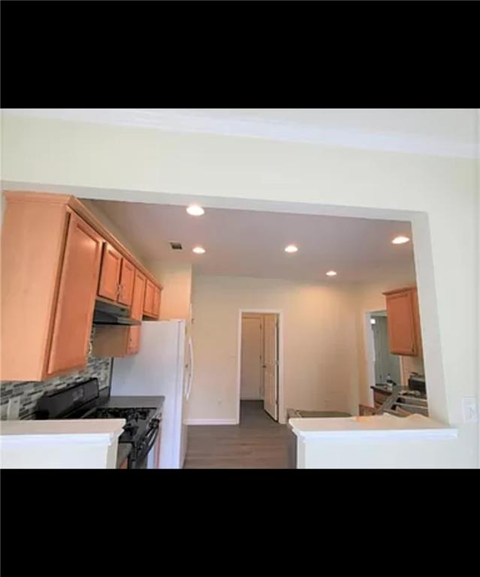
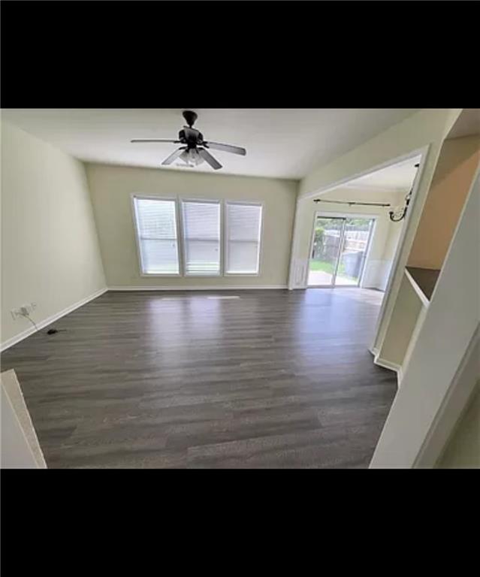
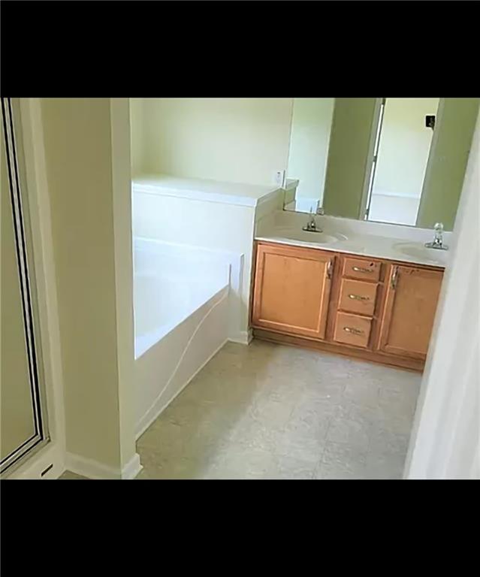
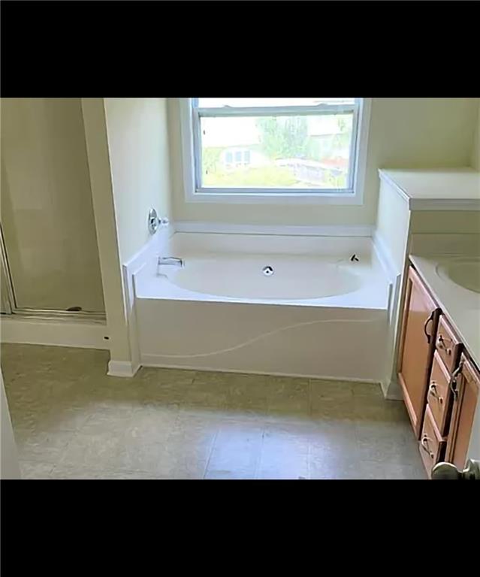
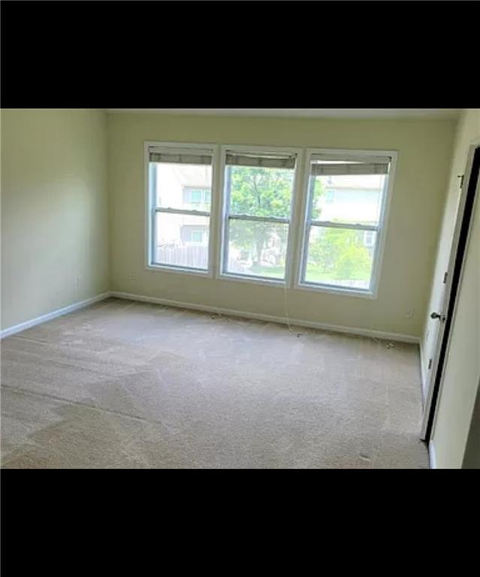
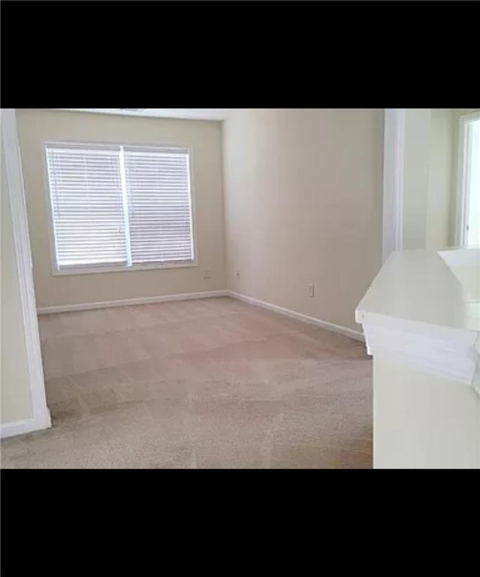
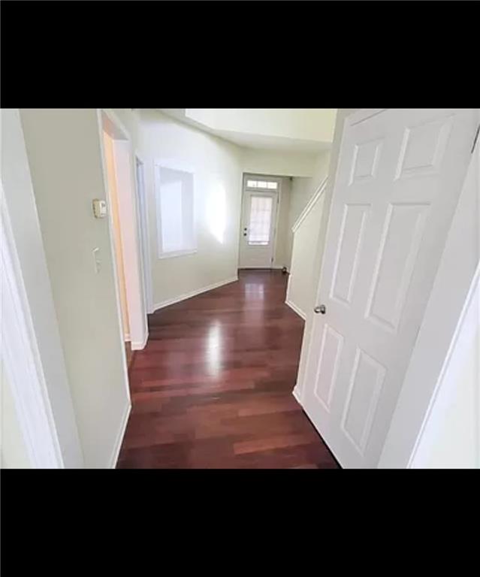
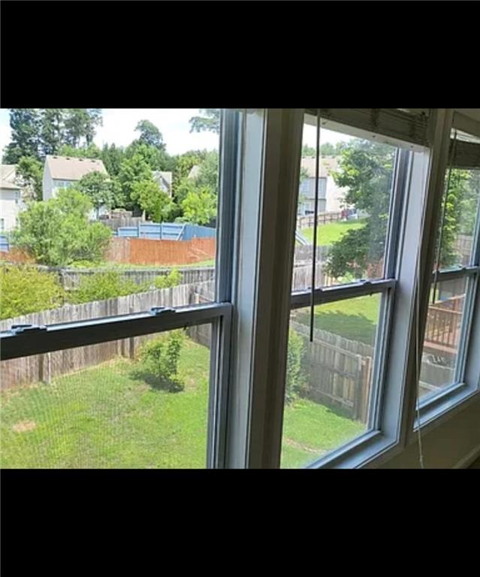
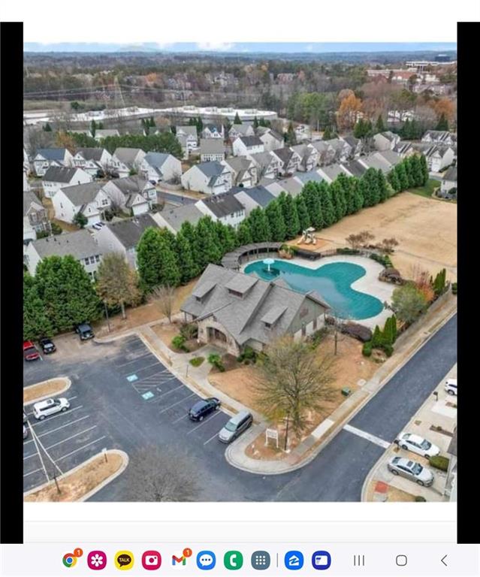
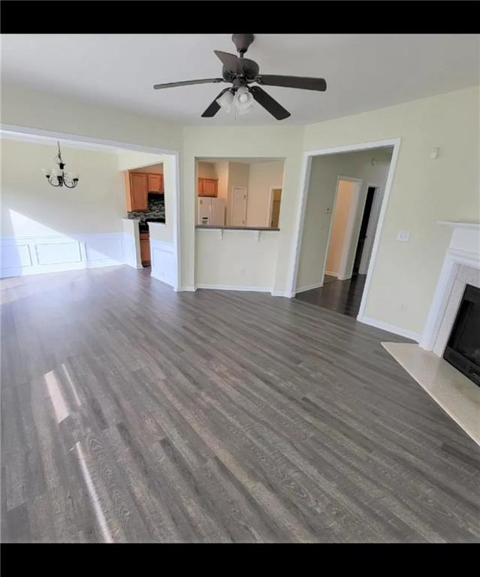
 MLS# 411576962
MLS# 411576962 