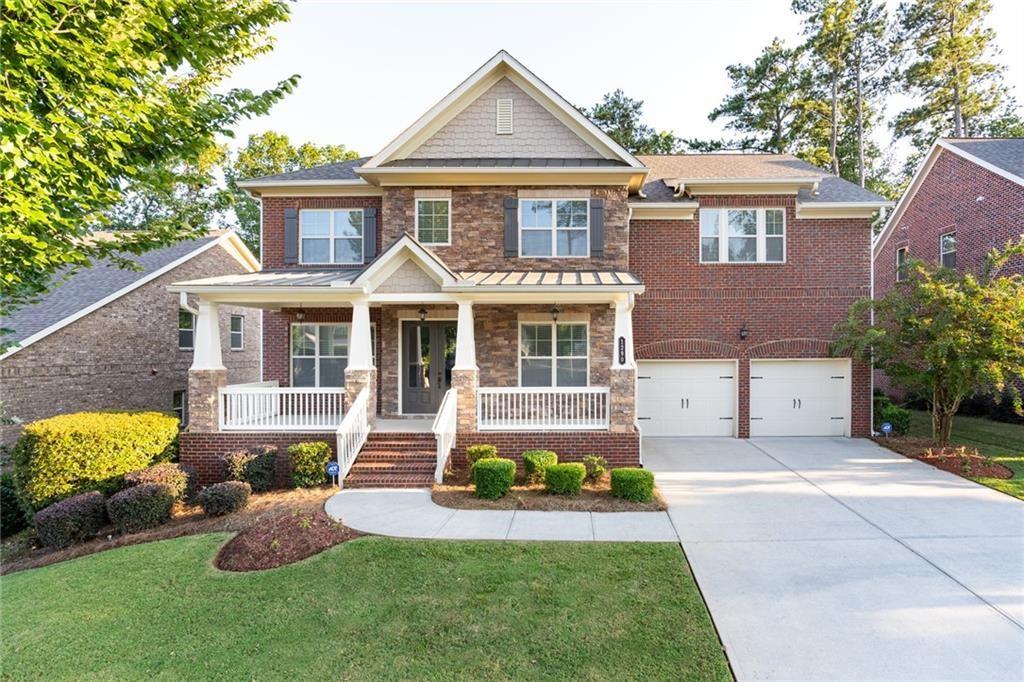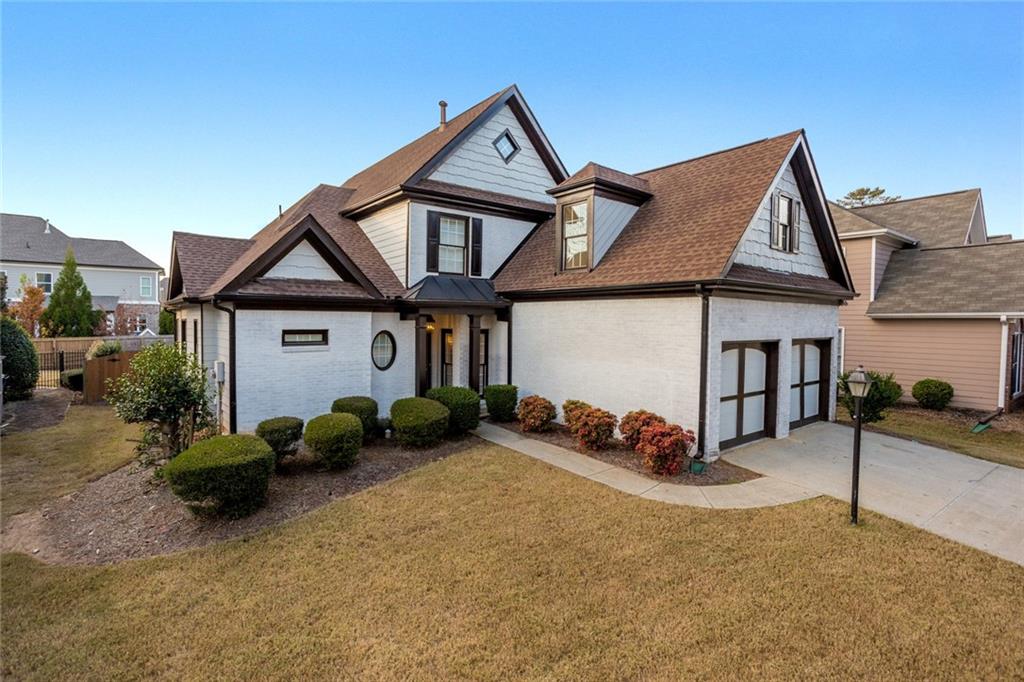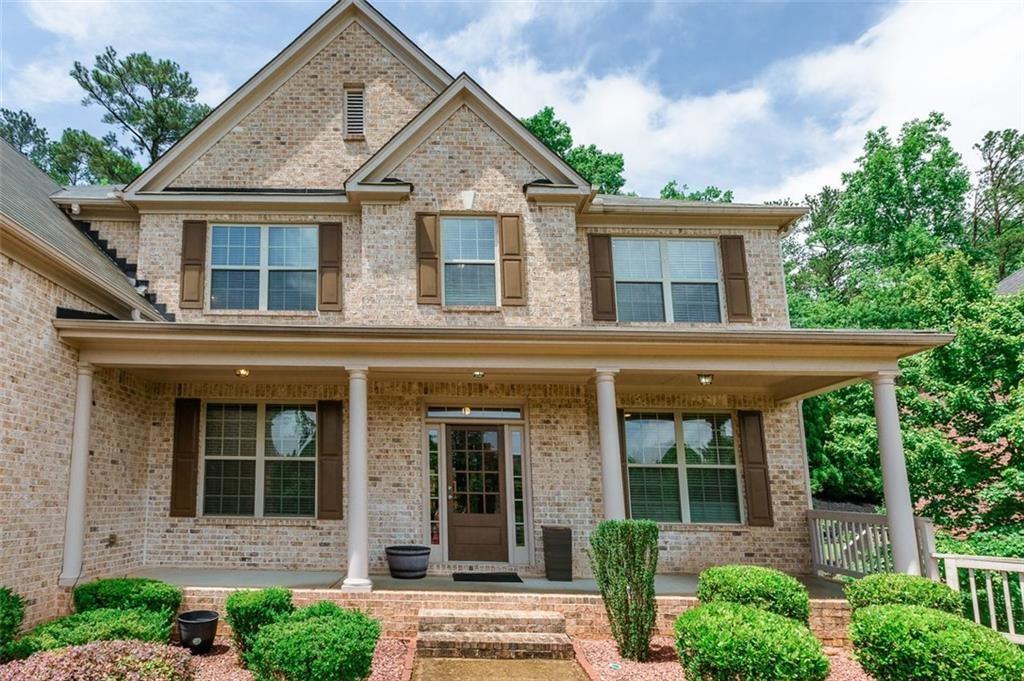Viewing Listing MLS# 387113310
Alpharetta, GA 30005
- 4Beds
- 2Full Baths
- 1Half Baths
- N/A SqFt
- 1991Year Built
- 0.21Acres
- MLS# 387113310
- Rental
- Single Family Residence
- Pending
- Approx Time on Market4 months, 30 days
- AreaN/A
- CountyFulton - GA
- Subdivision Calumet
Overview
Available August 10 for move in. 4BR/2.5BA/2 Car Garage cul-de-sac home has been thoughtfully renovated from top to bottom. Has a newer roof, windows, siding, grand staircase, HVAC, newer flooring throughout, recently painted, newer light fixtures & a newer refrigerator. The updated generously sized owner suite offers a spa like bathroom with an awesome walk in closet. Calumet neighborhood is zoned for some of the most desirable schools in Fulton County. This highly sought after community rarely offers rental gems like this. Newer roof (architectural 3 dimension) Newer gutters & downspouts, Hardy plank (cement) siding. newer air conditioning unit (one of two units) the other one is 4 years old. Oak stairs, posts & metal handrails. Energy-efficient UV blocking vinyl windows. Newer stainless steel side by side refrigerator. Insulation blown in the attic. Newer flooring, carpet & hardwoods. Dont blink or you may miss out on this opportunity! It's like living in an almost brand new home! Great Location right outside of Windward. Minimum 680 credit score or higher & minimum 3x monthly rent in gross monthly income required to qualify to lease this home. Home will be professionally cleaned. Is leased ""AS-IS"".
Association Fees / Info
Hoa: No
Community Features: None
Pets Allowed: No
Bathroom Info
Halfbaths: 1
Total Baths: 3.00
Fullbaths: 2
Room Bedroom Features: Other
Bedroom Info
Beds: 4
Building Info
Habitable Residence: Yes
Business Info
Equipment: None
Exterior Features
Fence: None
Patio and Porch: Patio
Exterior Features: Private Yard
Road Surface Type: Asphalt, Paved
Pool Private: No
County: Fulton - GA
Acres: 0.21
Pool Desc: None
Fees / Restrictions
Financial
Original Price: $3,350
Owner Financing: Yes
Garage / Parking
Parking Features: Attached, Driveway, Garage, Garage Door Opener, Garage Faces Front, Kitchen Level, Level Driveway
Green / Env Info
Handicap
Accessibility Features: None
Interior Features
Security Ftr: Smoke Detector(s)
Fireplace Features: Factory Built, Family Room
Levels: Two
Appliances: Dishwasher, Disposal, Dryer, Electric Oven, Electric Range, Gas Water Heater, Microwave, Refrigerator, Washer
Laundry Features: In Kitchen, Laundry Room, Main Level
Interior Features: Disappearing Attic Stairs, Double Vanity, Entrance Foyer, Entrance Foyer 2 Story, High Ceilings 10 ft Lower, Walk-In Closet(s)
Flooring: Carpet, Ceramic Tile, Hardwood
Spa Features: None
Lot Info
Lot Size Source: Public Records
Lot Features: Back Yard, Front Yard, Landscaped, Level
Lot Size: x
Misc
Property Attached: No
Home Warranty: Yes
Other
Other Structures: None
Property Info
Construction Materials: Brick Front, Cement Siding
Year Built: 1,991
Date Available: 2024-08-10T00:00:00
Furnished: Unfu
Roof: Composition
Property Type: Residential Lease
Style: Traditional
Rental Info
Land Lease: Yes
Expense Tenant: Cable TV, Electricity, Gas, Grounds Care, Pest Control, Security, Telephone, Trash Collection, Water
Lease Term: 12 Months
Room Info
Kitchen Features: Breakfast Bar, Cabinets Stain, Pantry, Stone Counters, View to Family Room
Room Master Bathroom Features: Double Vanity,Separate His/Hers,Separate Tub/Showe
Room Dining Room Features: Seats 12+,Separate Dining Room
Sqft Info
Building Area Total: 3478
Building Area Source: Public Records
Tax Info
Tax Parcel Letter: 21-5722-1124-035-7
Unit Info
Utilities / Hvac
Cool System: Ceiling Fan(s), Central Air, Zoned
Heating: Central, Forced Air, Natural Gas, Zoned
Utilities: Cable Available, Electricity Available, Natural Gas Available, Phone Available, Sewer Available, Underground Utilities, Water Available
Waterfront / Water
Water Body Name: None
Waterfront Features: None
Directions
Please use GPSListing Provided courtesy of Key Locations Property Management, Llc.
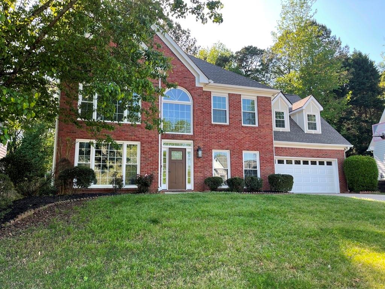
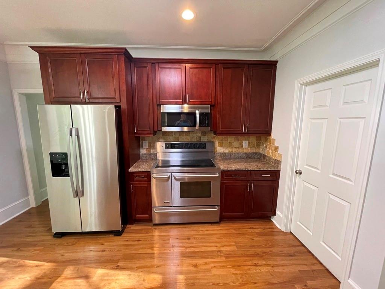
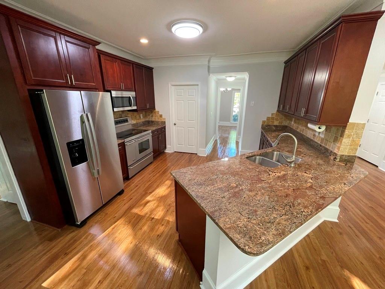
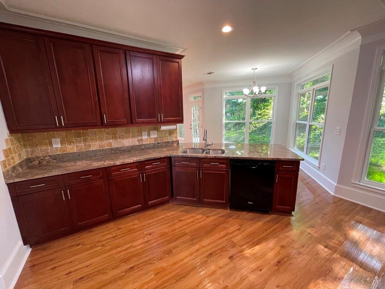
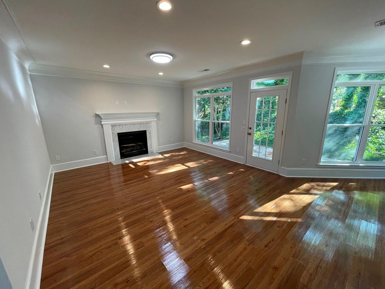
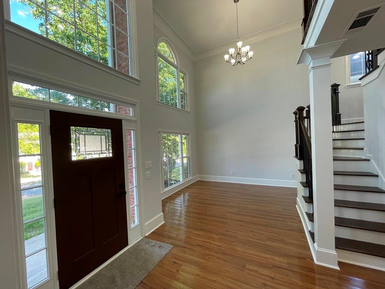
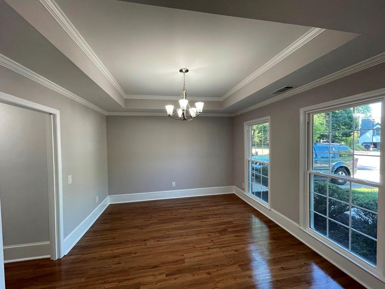
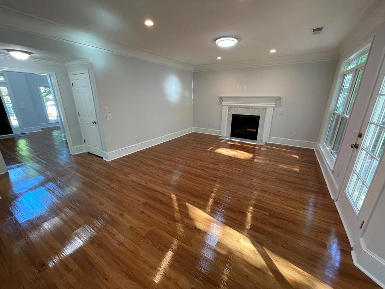
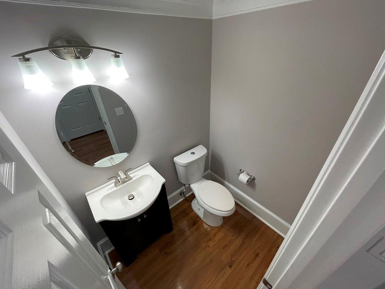
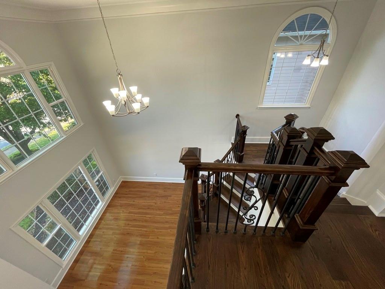
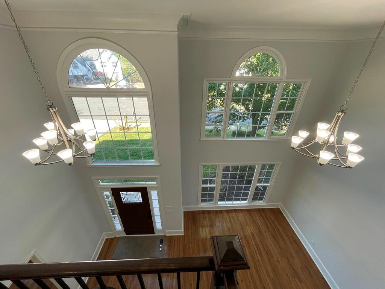
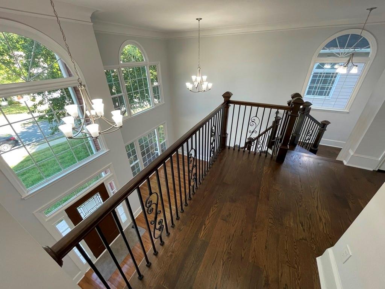
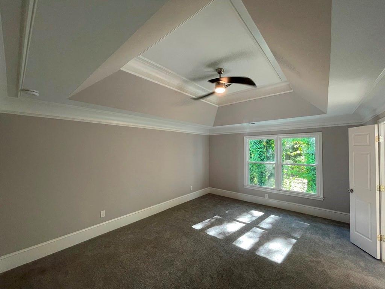
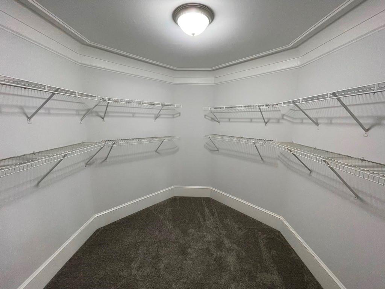
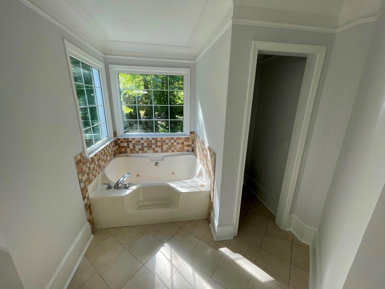
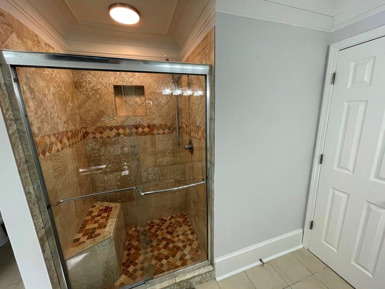
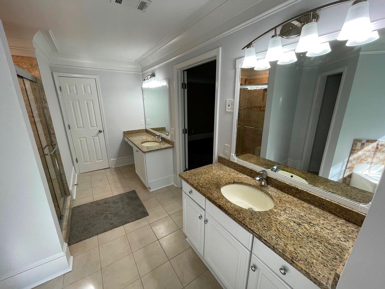
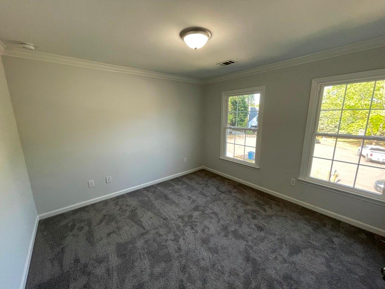
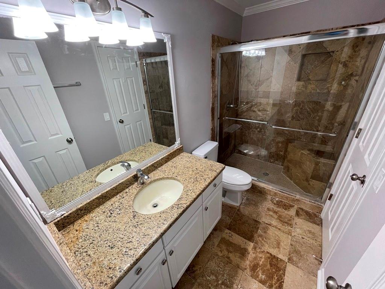
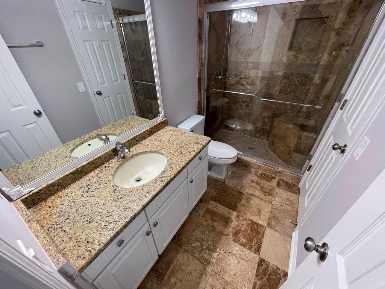
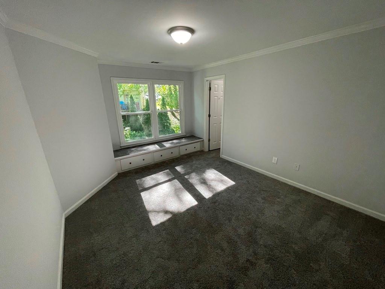
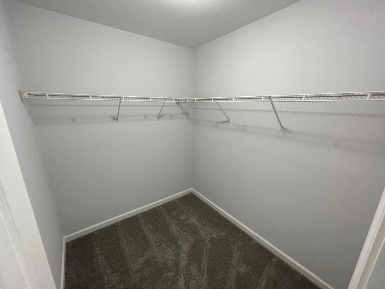
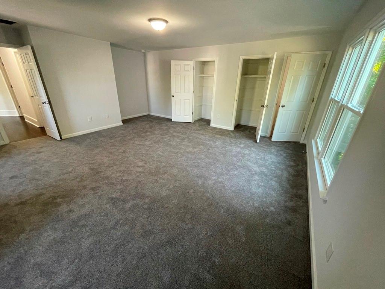
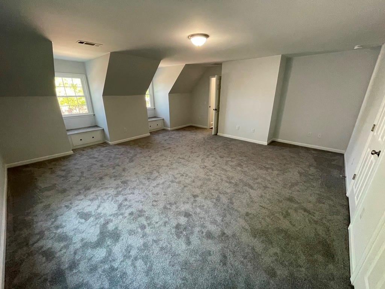
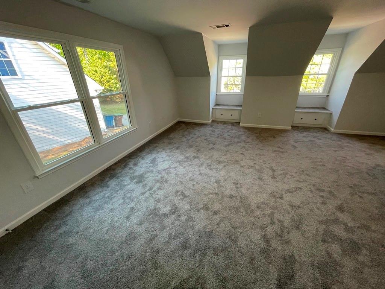
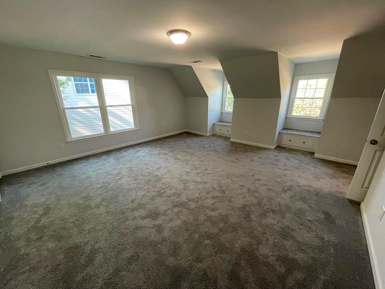
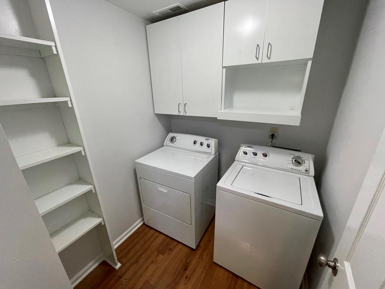
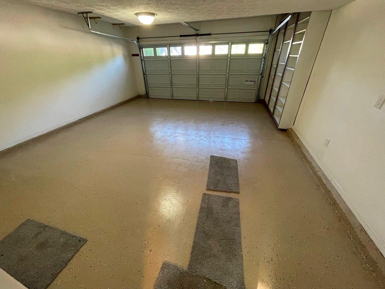
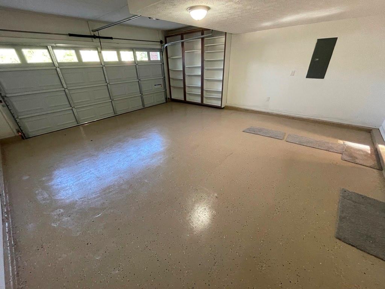
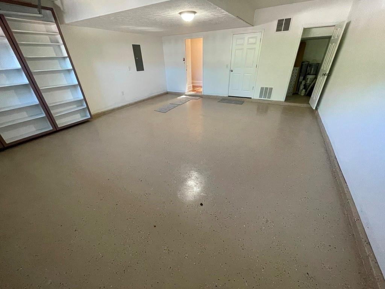
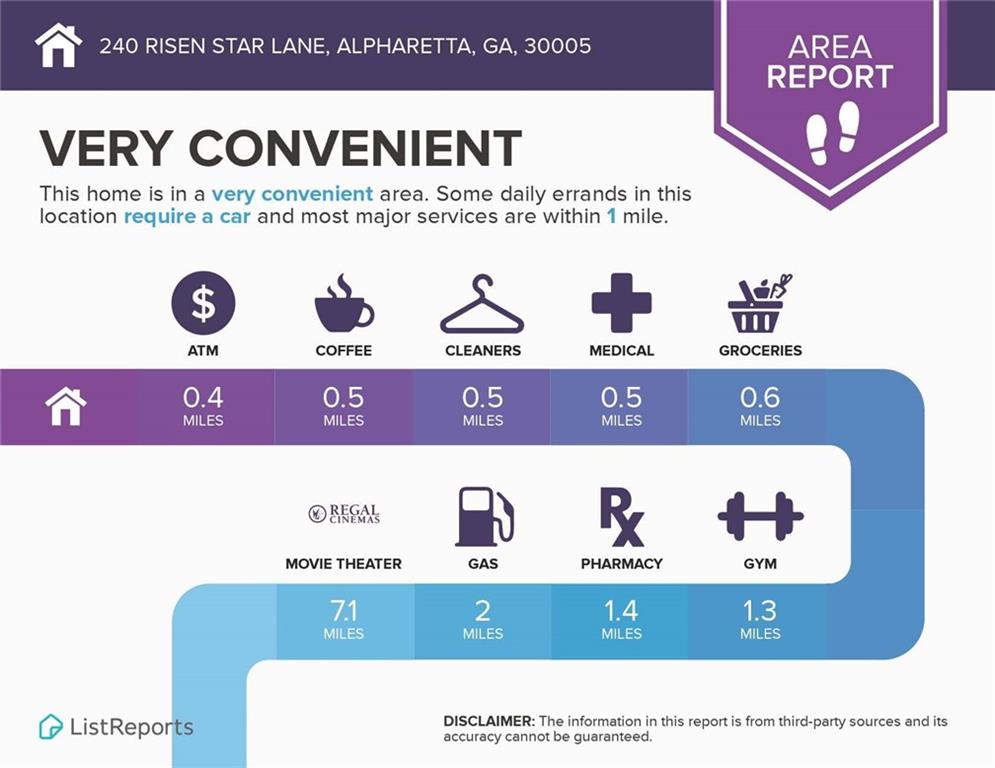
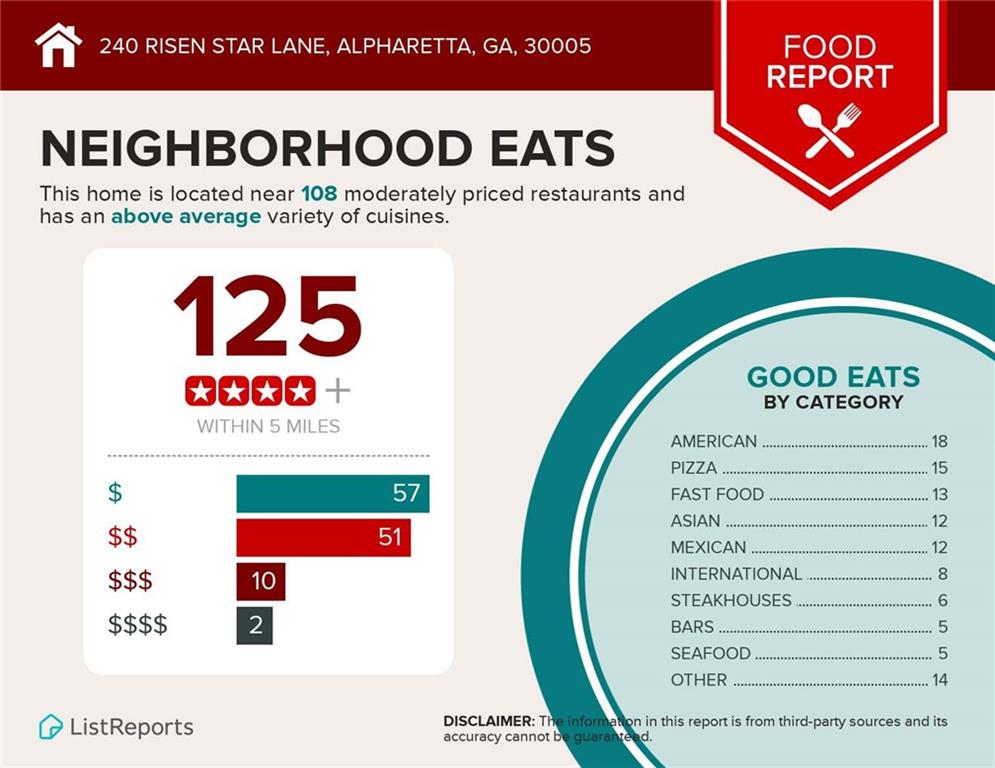
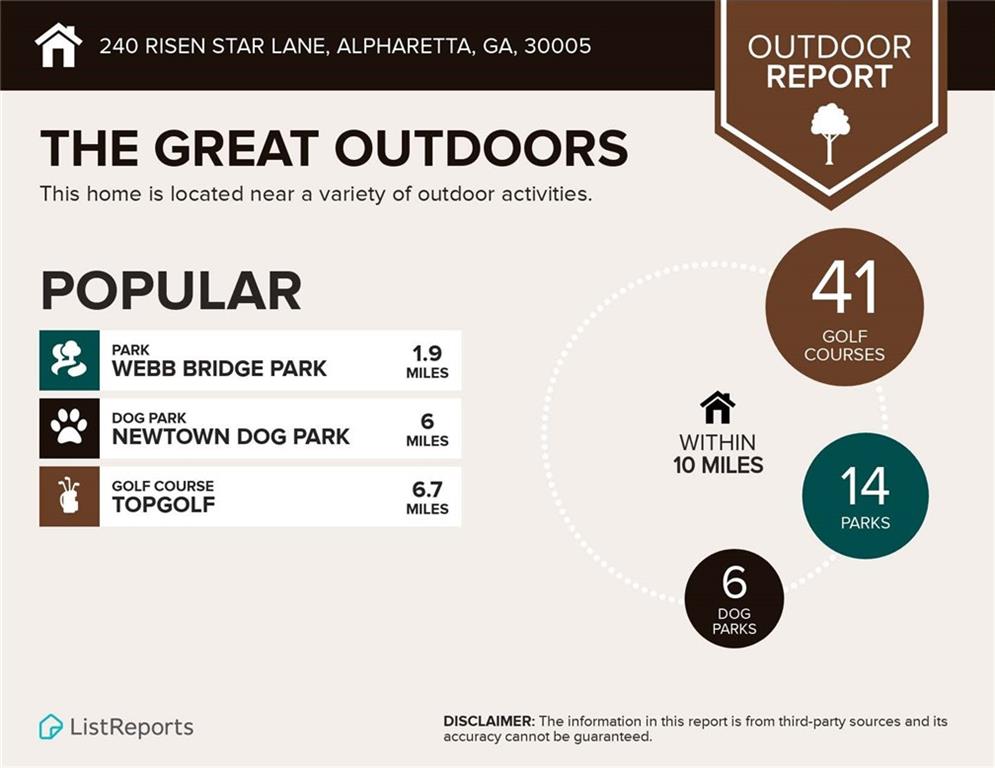
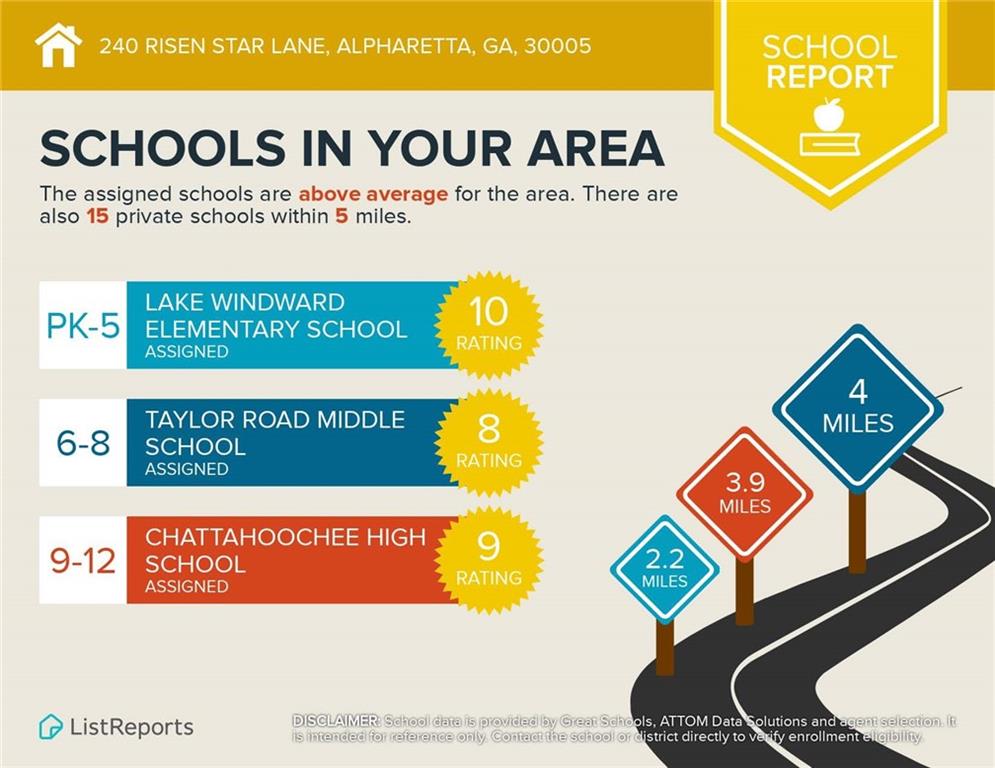
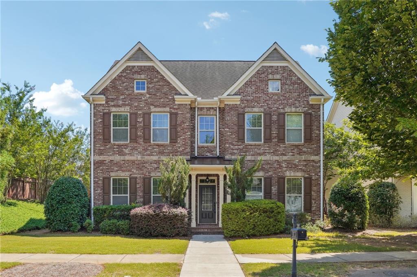
 MLS# 403283067
MLS# 403283067 
