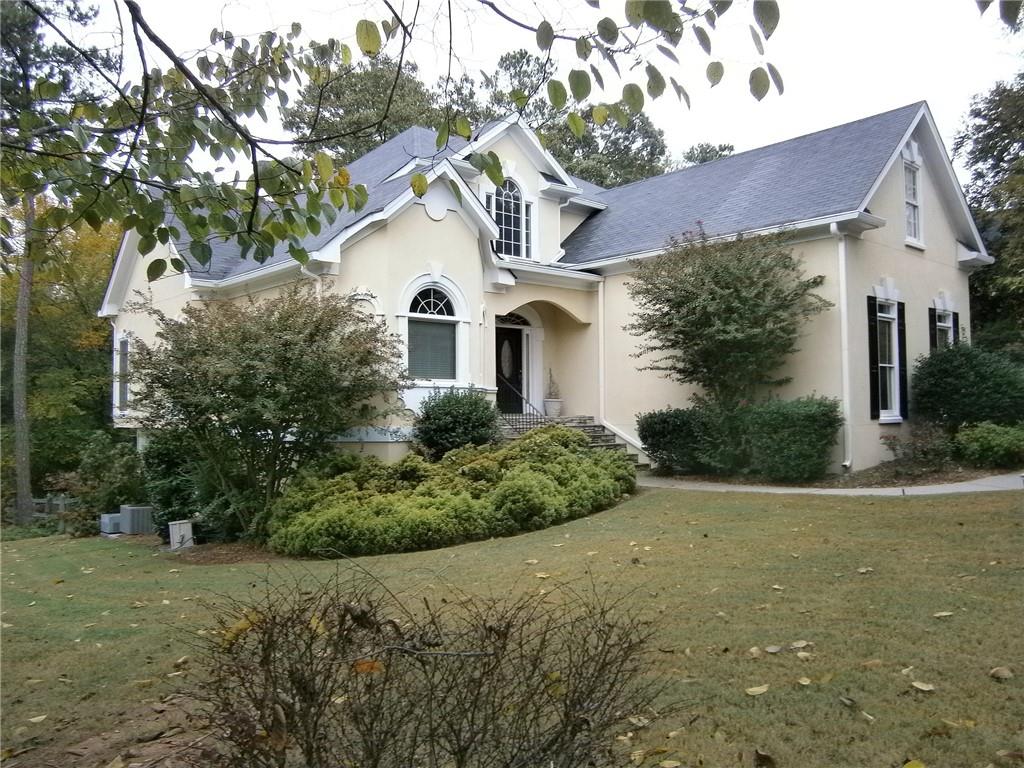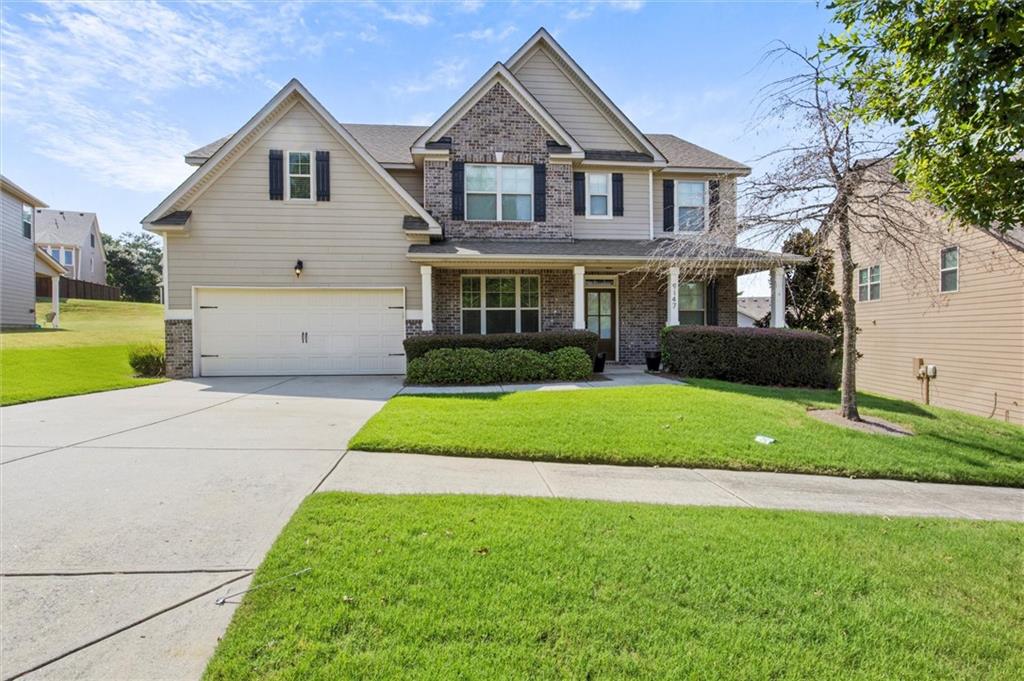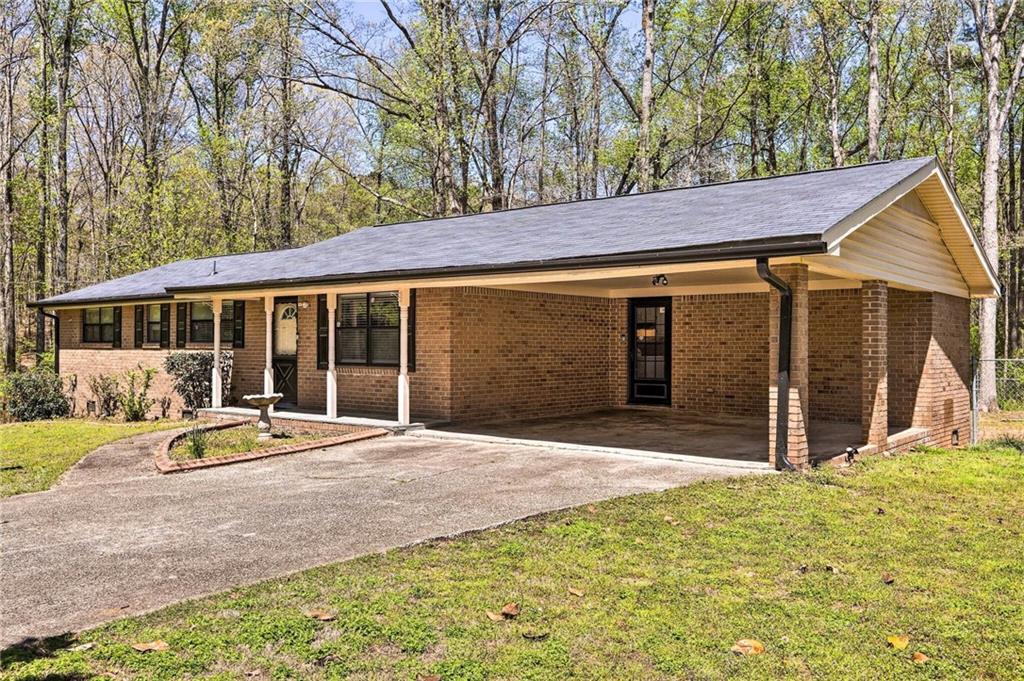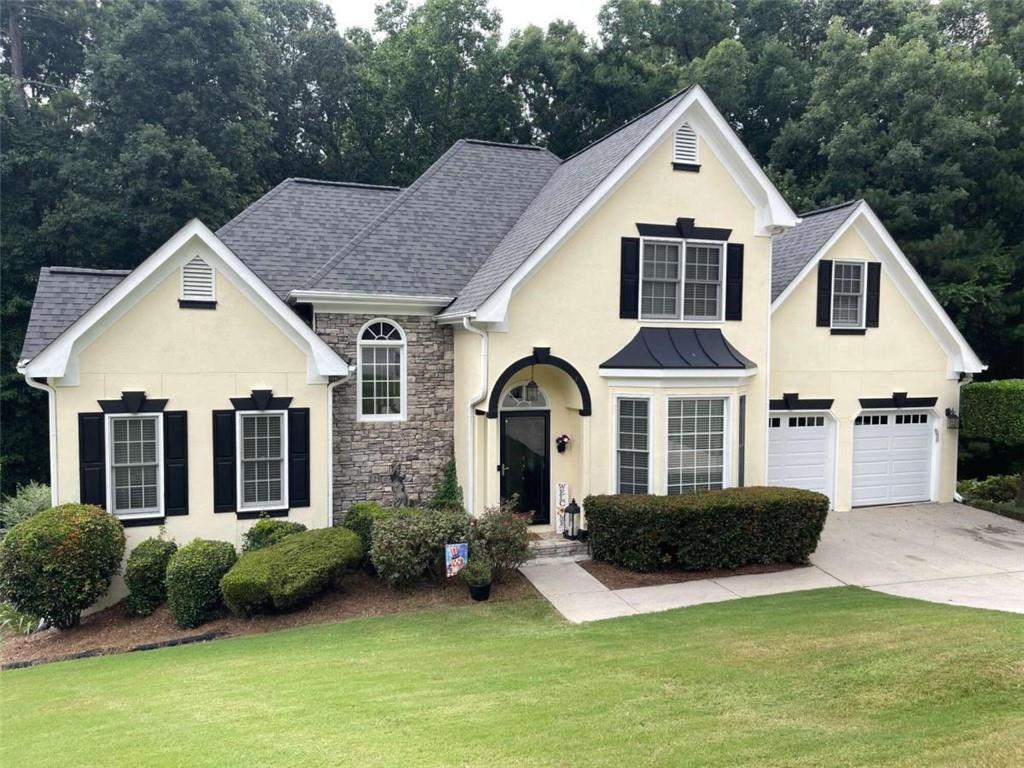Viewing Listing MLS# 386156897
Douglasville, GA 30135
- 5Beds
- 3Full Baths
- N/AHalf Baths
- N/A SqFt
- 2005Year Built
- 0.28Acres
- MLS# 386156897
- Rental
- Single Family Residence
- Active
- Approx Time on Market3 months, 29 days
- AreaN/A
- CountyDouglas - GA
- Subdivision KINGSWOOD SHOALS
Overview
Welcome to this stunning 5-bedroom, 3-bathroom home in the sought-after Kingswood Subdivision of Douglasville, a Swim / Tennis Community. Owners have taken pride in this home, and it shows! This home is Move-in Ready and looks like a model home. This gorgeous home features a spacious open floor plan with elegant trim throughout. The gourmet kitchen is a chef's dream and boasts a center island and stainless-steel appliances, perfect for entertaining. The 2-story foyer leads to a beautiful living room with a stunning fireplace, while the formal dining room and den offer additional space for gatherings. The main floor also includes a spacious secondary bedroom, great for a guest bedroom, office or media room. Live like royalty in this super spacious master bedroom with the largest sitting area ever with custom built library. Relax after a long day at work in this spa-like bath with soaking tub, double marble vanity, and huge walk-in closet. We will be adding new marble vanities along with upgraded lighting in the master bath. The lady of the house will be in heaven with this super large walk-in closet. The additional secondary bedrooms are also generously sized with ample closet space. One room can be used for fun movie nights or as a media room with custom shelving. Live like you're on vacation as you relax or entertain family and friends with this the custom-built screened porch overlooking the beautiful private backyard. The owner spared no expense in their dream to have only the best for relaxing and living their best life. They spent over $40,000 to expand the back yard and add the custom covered screened porch. This home is conveniently located near great shopping and restaurants, making it the perfect place to call home. SCHOOLS:BILL ARP ELEMENTARY SCHOOLYEAGER MIDDLE SCHOOLALEXANDER HIGH SCHOOLREQUIREMENTS:1. No Evictions2. 5 Years Current Rental History (you must be on the lease or own your own home) Rental history does not include renting from family/friends. We verify all addresses on the credit report.3. If you have a bankruptcy or a foreclosure you will be charged a double deposit including last month's rent to be considered for approval.4. Must Make 3x's the rent5. Your auto loans must be in good standing. If you've had a car repo, you will be charged a double deposit to be considered for approval.6. We also run a credit and background check7. Must be on your Job for at least a year or previous job for at least 2 years8. Dispossessory (to be discussed)9. Must have good verifiable rental history10. We do not offer short-term leases.
Association Fees / Info
Hoa: No
Community Features: Clubhouse, Playground, Pool, Tennis Court(s)
Pets Allowed: No
Bathroom Info
Main Bathroom Level: 1
Total Baths: 3.00
Fullbaths: 3
Room Bedroom Features: Oversized Master, Sitting Room
Bedroom Info
Beds: 5
Building Info
Habitable Residence: Yes
Business Info
Equipment: None
Exterior Features
Fence: None
Patio and Porch: Covered, Patio, Screened
Exterior Features: None
Road Surface Type: Paved
Pool Private: No
County: Douglas - GA
Acres: 0.28
Pool Desc: None
Fees / Restrictions
Financial
Original Price: $2,750
Owner Financing: Yes
Garage / Parking
Parking Features: Garage
Green / Env Info
Handicap
Accessibility Features: None
Interior Features
Security Ftr: Smoke Detector(s)
Fireplace Features: Family Room, Living Room
Levels: Two
Appliances: Dishwasher, Gas Cooktop, Gas Oven, Gas Range, Microwave, Refrigerator
Laundry Features: Electric Dryer Hookup, Upper Level
Interior Features: Entrance Foyer 2 Story, Walk-In Closet(s)
Flooring: Carpet, Hardwood
Spa Features: None
Lot Info
Lot Size Source: Public Records
Lot Features: Back Yard, Front Yard, Landscaped, Level, Private
Lot Size: x
Misc
Property Attached: No
Home Warranty: Yes
Other
Other Structures: None
Property Info
Construction Materials: Aluminum Siding, Vinyl Siding
Year Built: 2,005
Date Available: 2024-05-23T00:00:00
Furnished: Unfu
Roof: Shingle
Property Type: Residential Lease
Style: Traditional
Rental Info
Land Lease: Yes
Expense Tenant: All Utilities, Cable TV, Electricity, Gas, Grounds Care, Telephone, Trash Collection, Water
Lease Term: 12 Months
Room Info
Kitchen Features: Breakfast Bar, Cabinets White, Kitchen Island, Pantry
Room Master Bathroom Features: Double Vanity,Separate Tub/Shower,Soaking Tub
Room Dining Room Features: Separate Dining Room
Sqft Info
Building Area Total: 3283
Building Area Source: Public Records
Tax Info
Tax Parcel Letter: 2025-00-6-0-216
Unit Info
Utilities / Hvac
Cool System: Ceiling Fan(s), Central Air
Heating: Central
Utilities: Cable Available, Electricity Available, Natural Gas Available, Phone Available, Sewer Available, Water Available
Waterfront / Water
Water Body Name: None
Waterfront Features: None
Directions
HWY I-20 WEST TO THE HWY 5 EXIT. TURN LEFT ON HWY 5, TURN LEFT ON KINGS HWY, RIGHT ON DORSETT SHOALS RD, LEFT INTO SUBDIV 1ST RIGHT AND SQUIRE LEFT.Listing Provided courtesy of Heritage Home Rentals, Llc
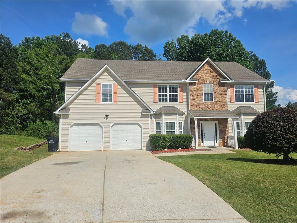
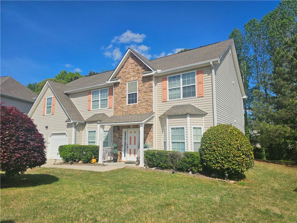
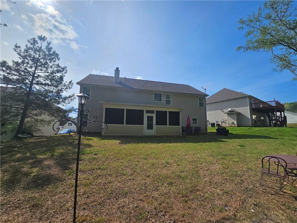
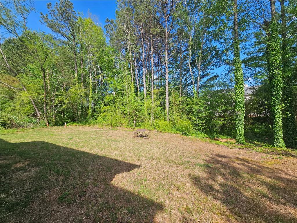
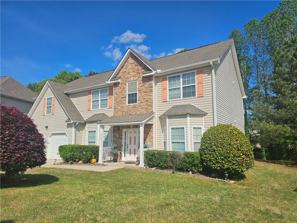
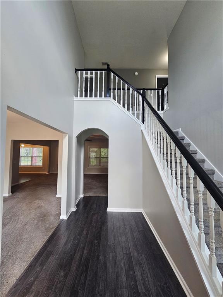
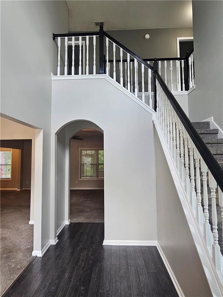
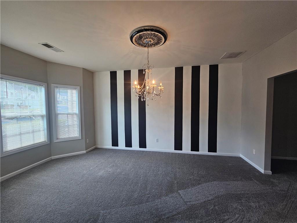
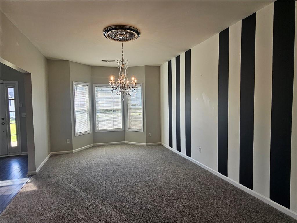
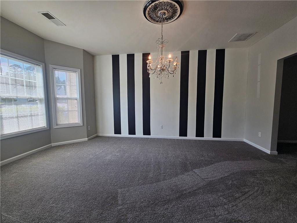
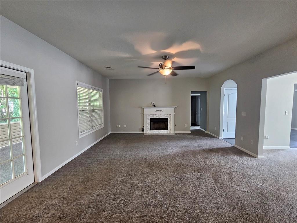
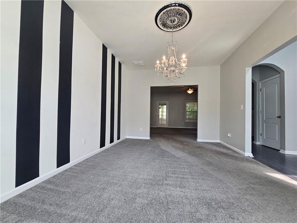
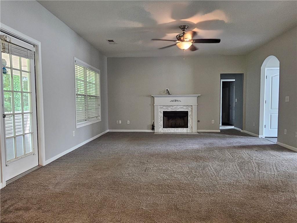
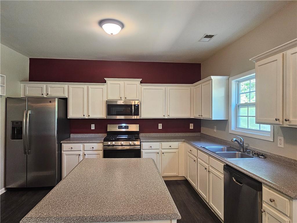
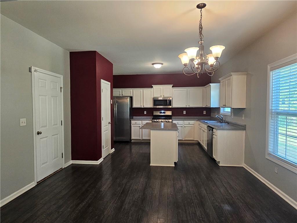
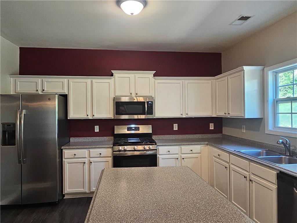
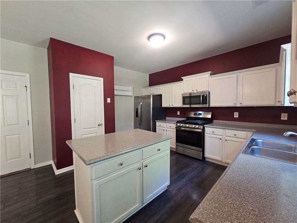
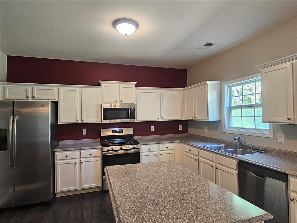
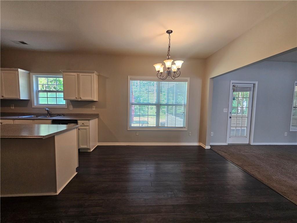
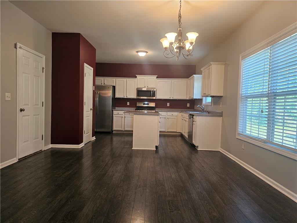
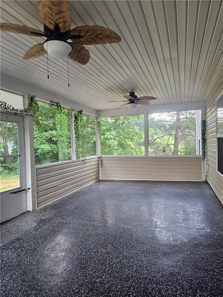
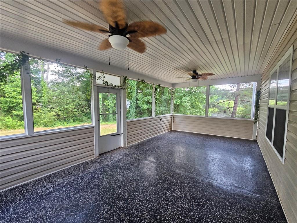
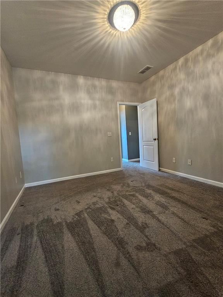
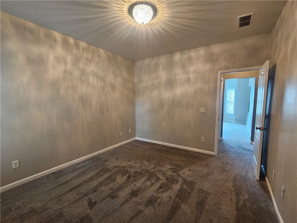
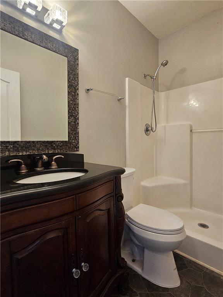
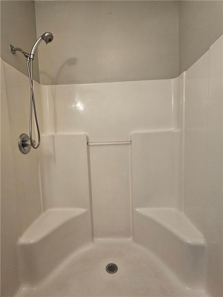
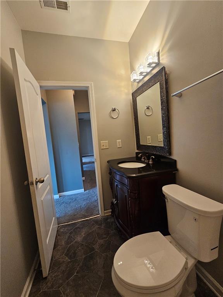
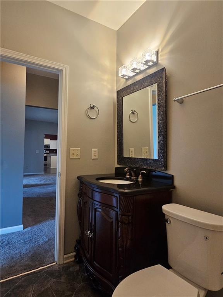
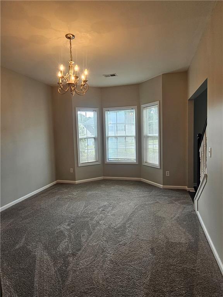
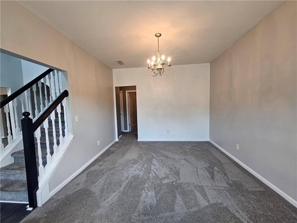
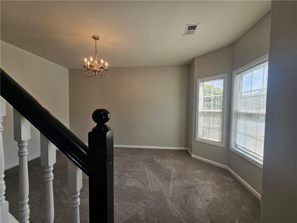
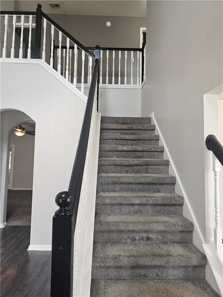
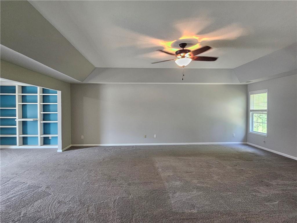
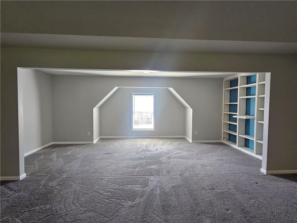
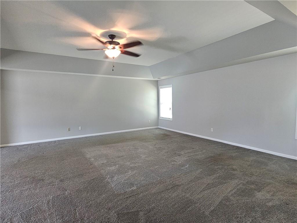
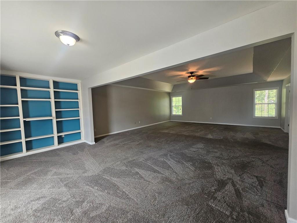
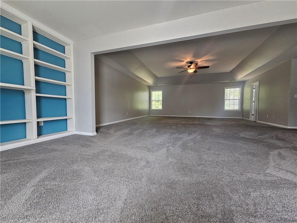
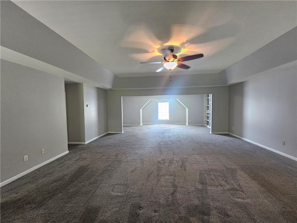
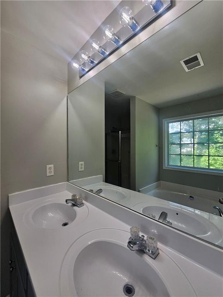
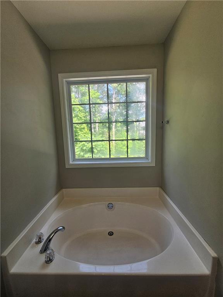
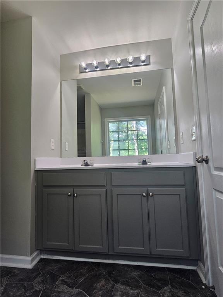
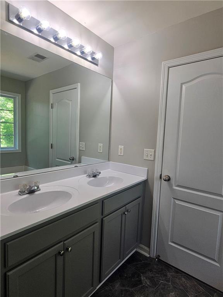
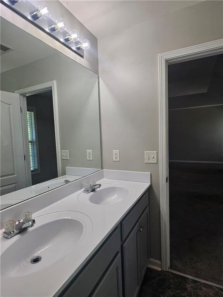
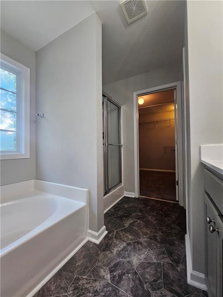
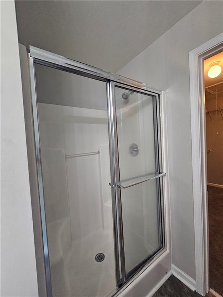
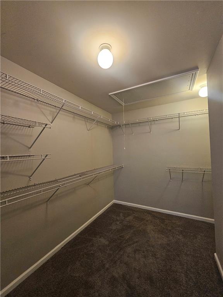
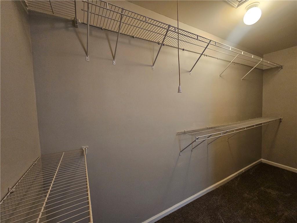
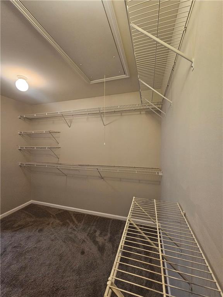
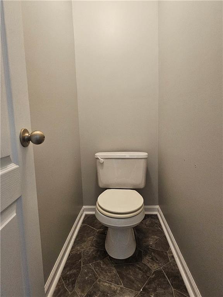
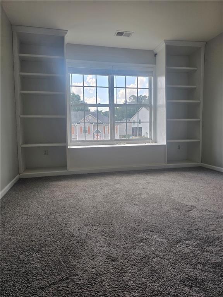
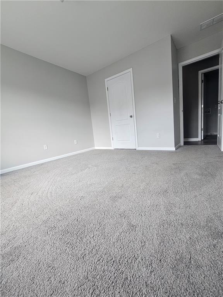
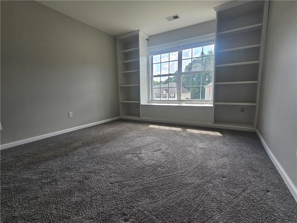
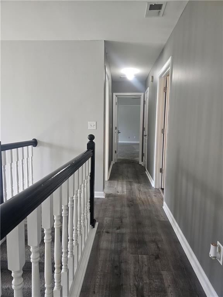
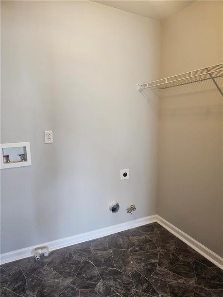
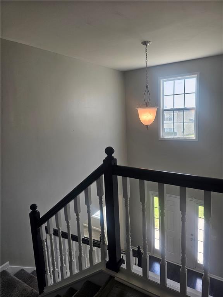
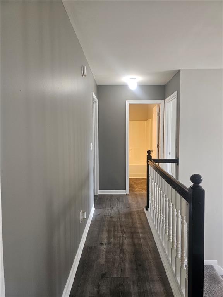
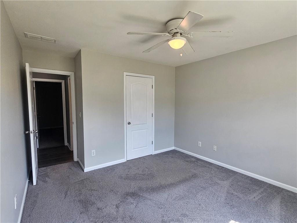
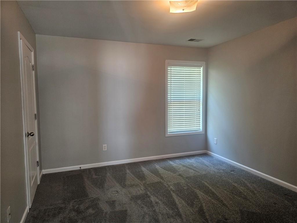
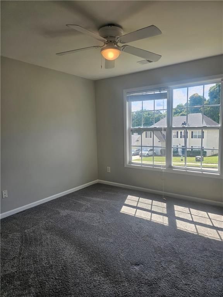
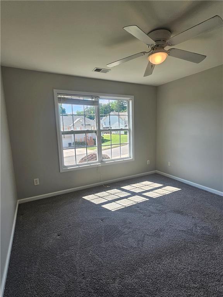
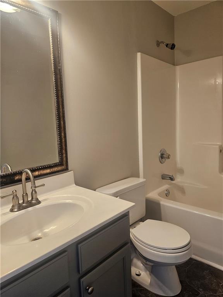
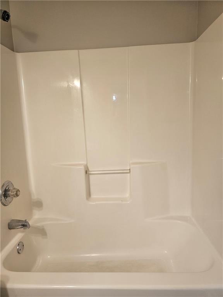
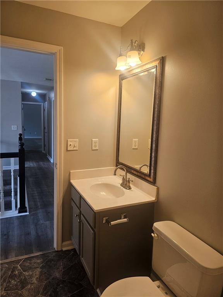
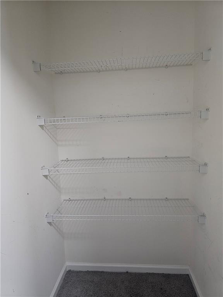
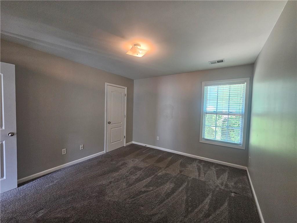
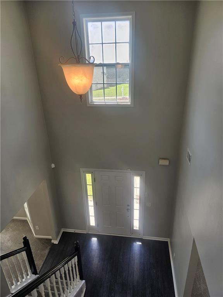
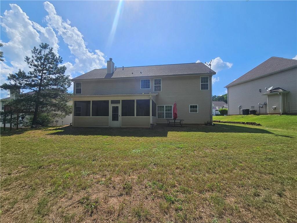
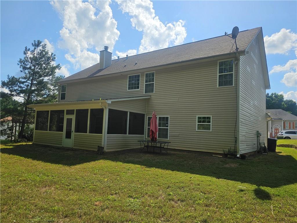
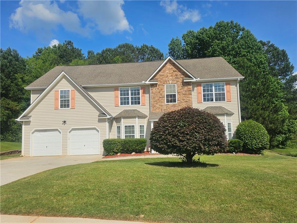
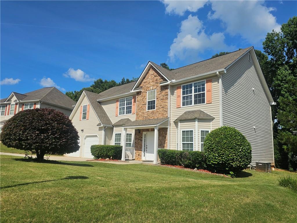
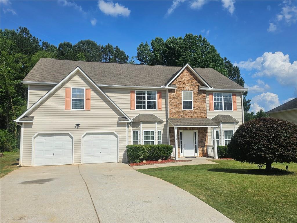
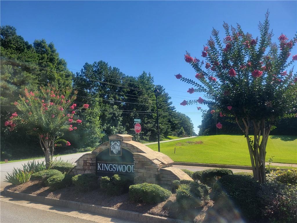
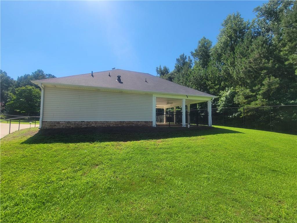
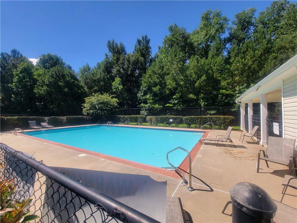
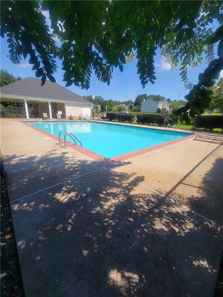
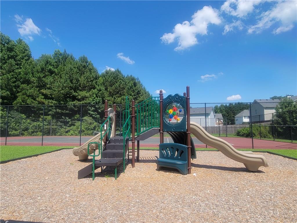
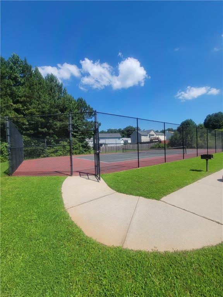
 MLS# 405752595
MLS# 405752595 