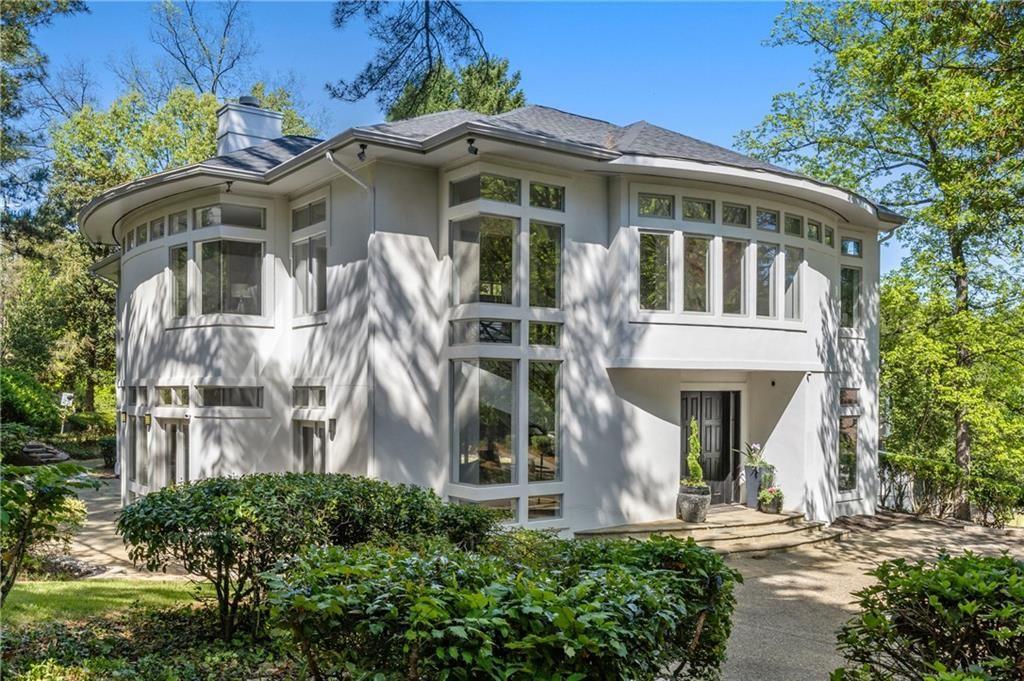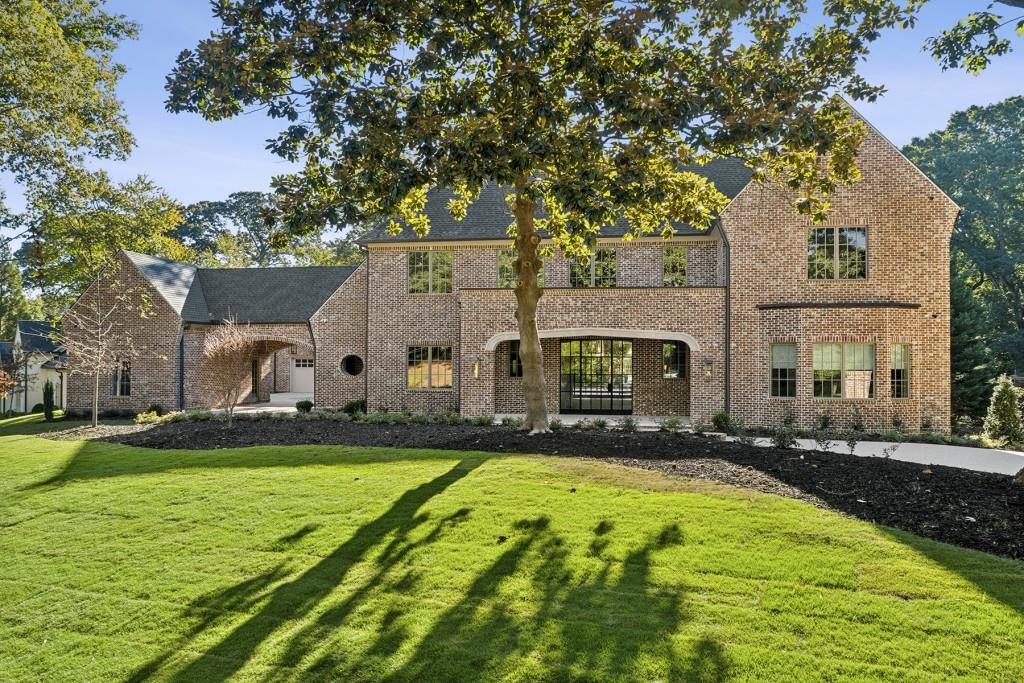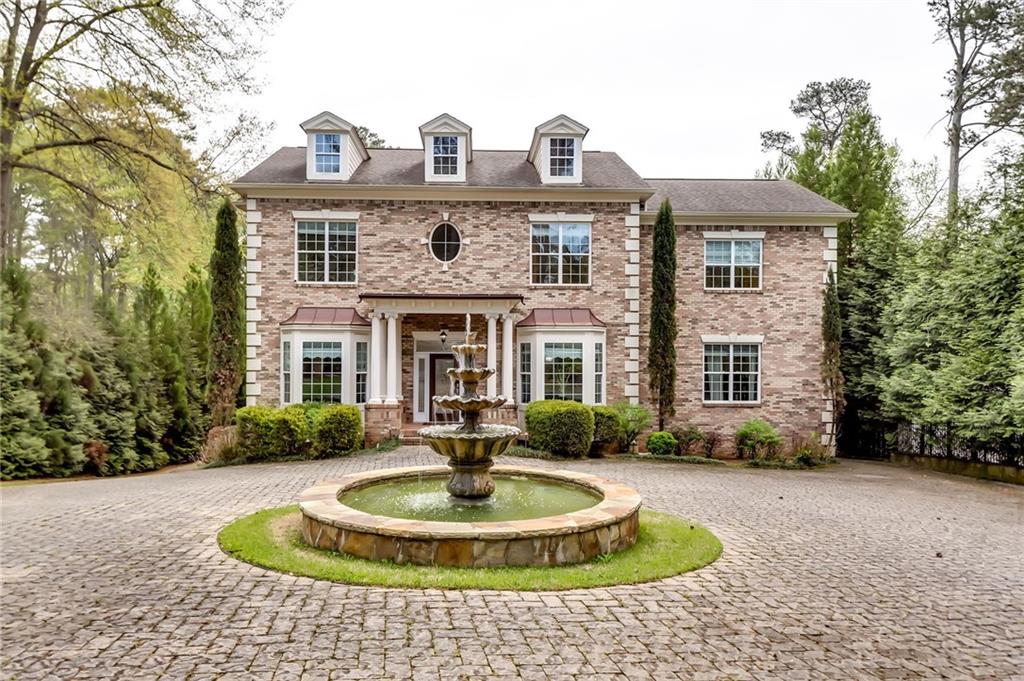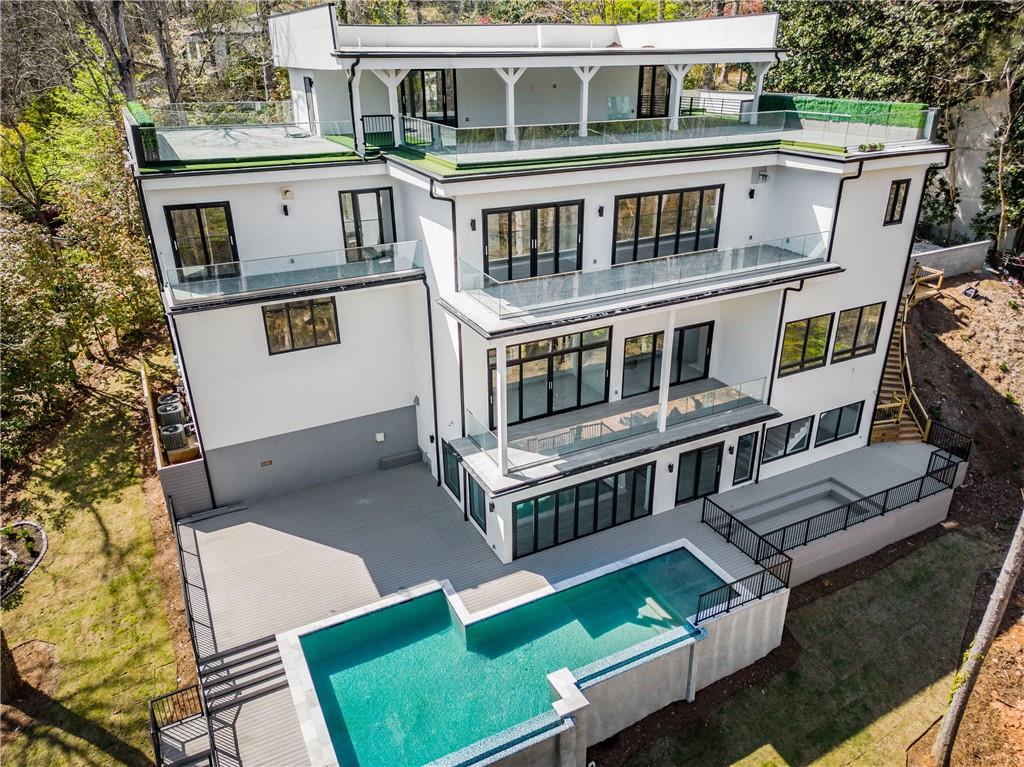Viewing Listing MLS# 385815047
Atlanta, GA 30327
- 6Beds
- 5Full Baths
- 1Half Baths
- N/A SqFt
- 2007Year Built
- 0.51Acres
- MLS# 385815047
- Rental
- Single Family Residence
- Active
- Approx Time on Market5 months, 22 days
- AreaN/A
- CountyFulton - GA
- Subdivision Cherokee Forest
Overview
Experience luxury living in Buckhead with this exquisite rental property boasting a backyard oasis complete with a pizza oven, green egg, bar tap, pool, pool house, and more. The stunning white kitchen features a large island, stainless steel appliances, Wolf double ovens, and marble countertops, perfect for entertaining. The kitchen flows seamlessly into the living room with a stone fireplace and the family room with a coffered ceiling. Upstairs, the owner's suite awaits with a steam shower, two large closets, a separate tub, and double vanities. A guest suite with a full bath on the main floor, along with a convenient half bath near the kitchen, ensures comfort for all guests. The finished terrace level includes an office, bedroom, full bath, and a spacious TV room. With a 3-car garage and a whole house generator, this rental offers both luxury and practicality.
Association Fees / Info
Hoa: No
Community Features: Sidewalks, Street Lights
Pets Allowed: Yes
Bathroom Info
Main Bathroom Level: 1
Halfbaths: 1
Total Baths: 6.00
Fullbaths: 5
Room Bedroom Features: Oversized Master
Bedroom Info
Beds: 6
Building Info
Habitable Residence: Yes
Business Info
Equipment: None
Exterior Features
Fence: Privacy
Patio and Porch: Patio
Exterior Features: Private Yard
Road Surface Type: Concrete
Pool Private: No
County: Fulton - GA
Acres: 0.51
Pool Desc: None
Fees / Restrictions
Financial
Original Price: $20,000
Owner Financing: Yes
Garage / Parking
Parking Features: Garage
Green / Env Info
Handicap
Accessibility Features: None
Interior Features
Security Ftr: Fire Alarm
Fireplace Features: Family Room, Gas Starter, Living Room, Master Bedroom, Other Room
Levels: Three Or More
Appliances: Dishwasher, Disposal, Double Oven, Dryer, Microwave, Refrigerator, Washer
Laundry Features: Laundry Closet, Laundry Room
Interior Features: Double Vanity, Entrance Foyer, High Ceilings, High Ceilings 9 ft Lower, High Ceilings 9 ft Main, High Ceilings 9 ft Upper, High Speed Internet, Other, Tray Ceiling(s), Walk-In Closet(s)
Flooring: Hardwood
Spa Features: None
Lot Info
Lot Size Source: See Remarks
Lot Features: Other, Private, Sidewalk, Street Lights
Misc
Property Attached: No
Home Warranty: Yes
Other
Other Structures: None
Property Info
Construction Materials: Brick, Brick 4 Sides
Year Built: 2,007
Date Available: 2024-05-21T00:00:00
Furnished: Furn
Roof: Other
Property Type: Residential Lease
Style: Traditional
Rental Info
Land Lease: Yes
Expense Tenant: All Utilities
Lease Term: 24 Months
Room Info
Kitchen Features: Eat-in Kitchen, Kitchen Island, Pantry Walk-In, View to Family Room
Room Master Bathroom Features: Double Vanity,Other,Separate His/Hers,Soaking Tub
Room Dining Room Features: Great Room
Sqft Info
Building Area Total: 6034
Building Area Source: Owner
Tax Info
Tax Parcel Letter: 17 021900010034
Unit Info
Utilities / Hvac
Cool System: Central Air
Heating: Central
Utilities: Cable Available, Electricity Available, Natural Gas Available, Phone Available, Sewer Available
Waterfront / Water
Water Body Name: None
Waterfront Features: None
Directions
GPSListing Provided courtesy of Real Broker, Llc.
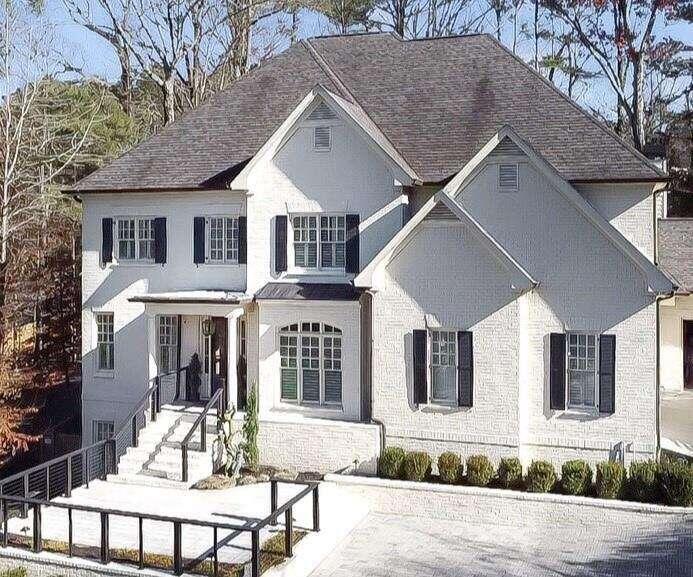
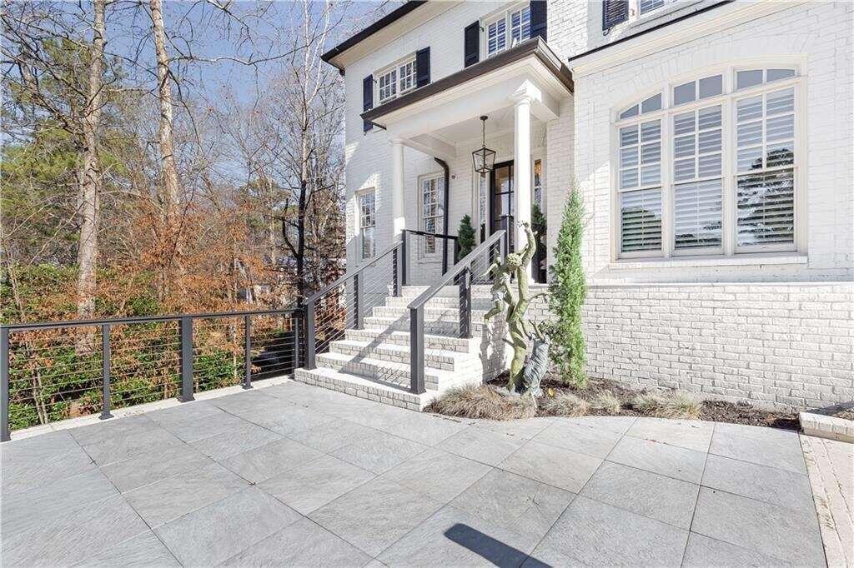
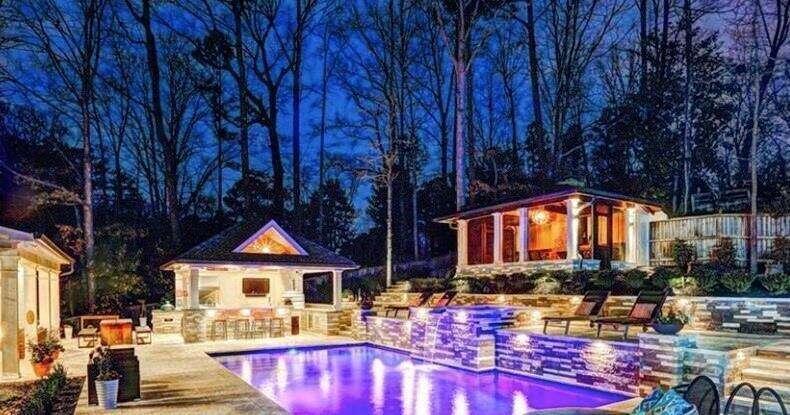
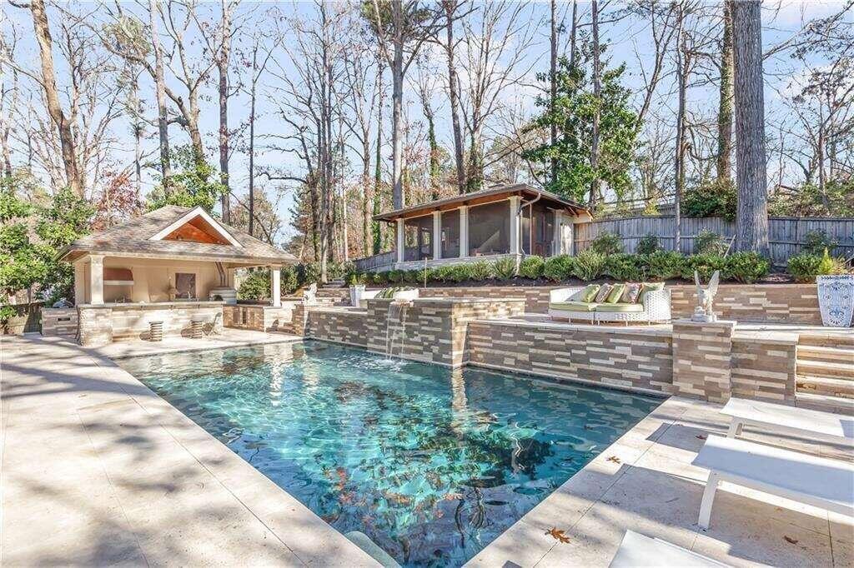
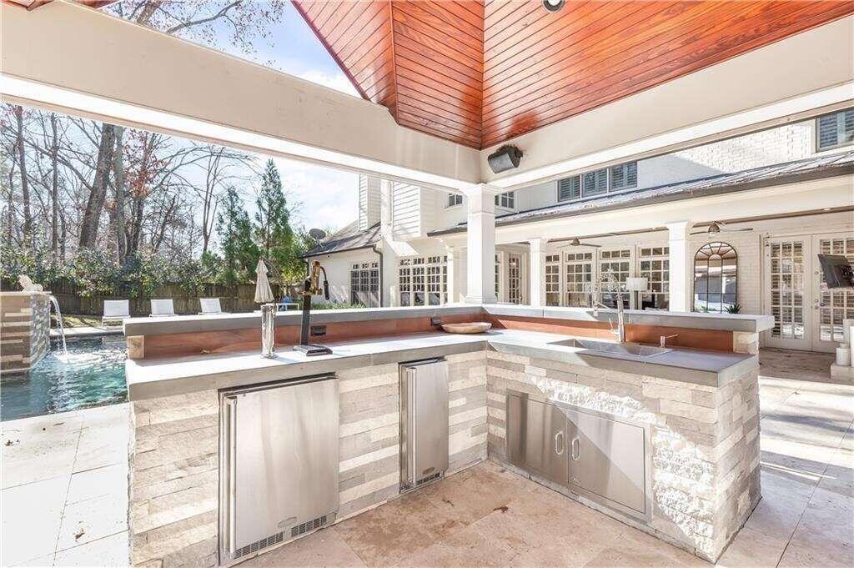
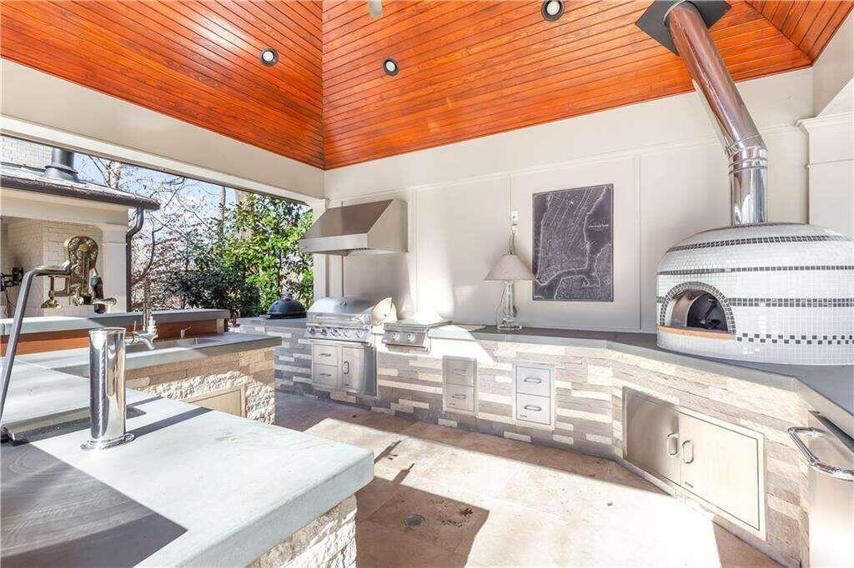
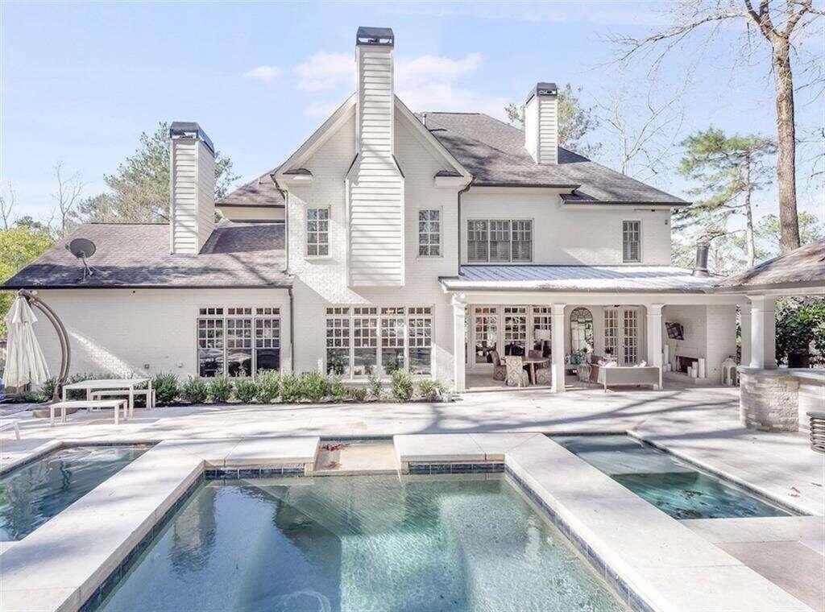
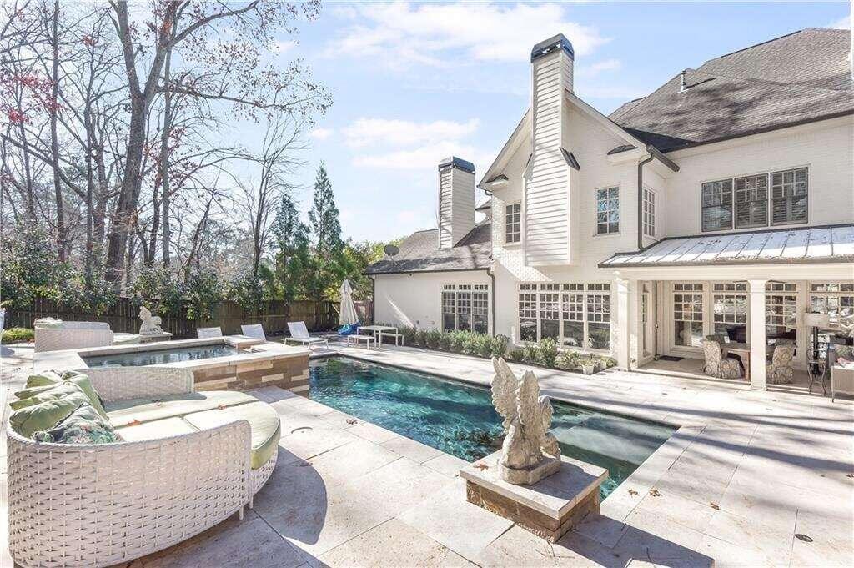
 MLS# 410627993
MLS# 410627993 