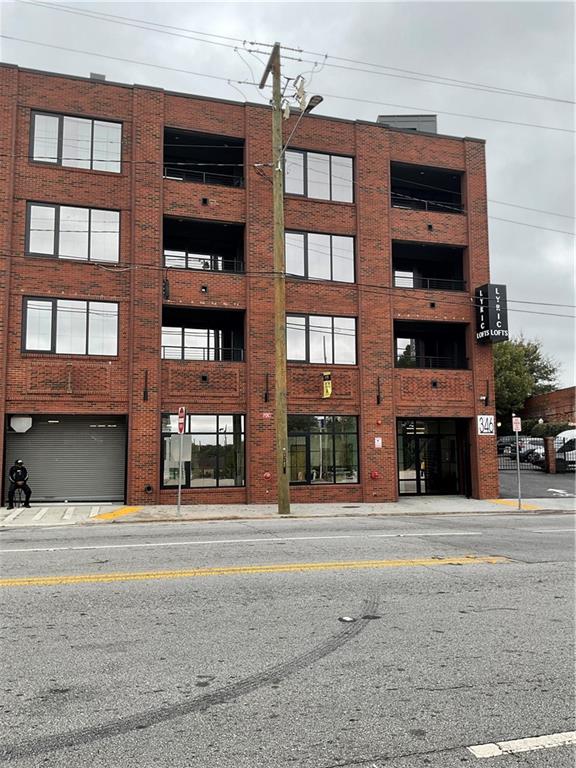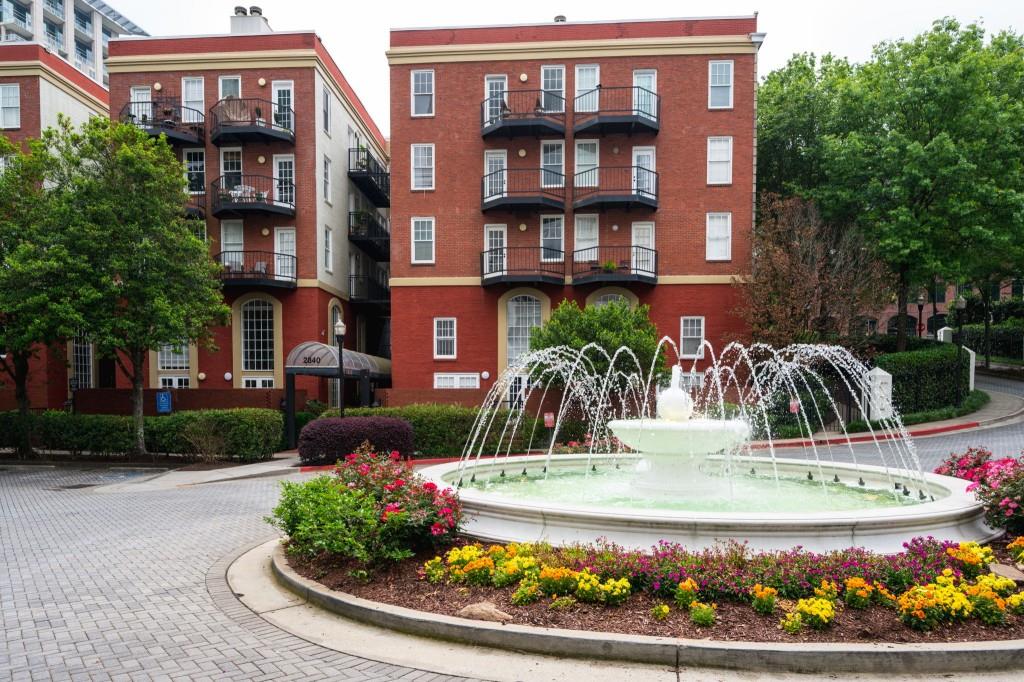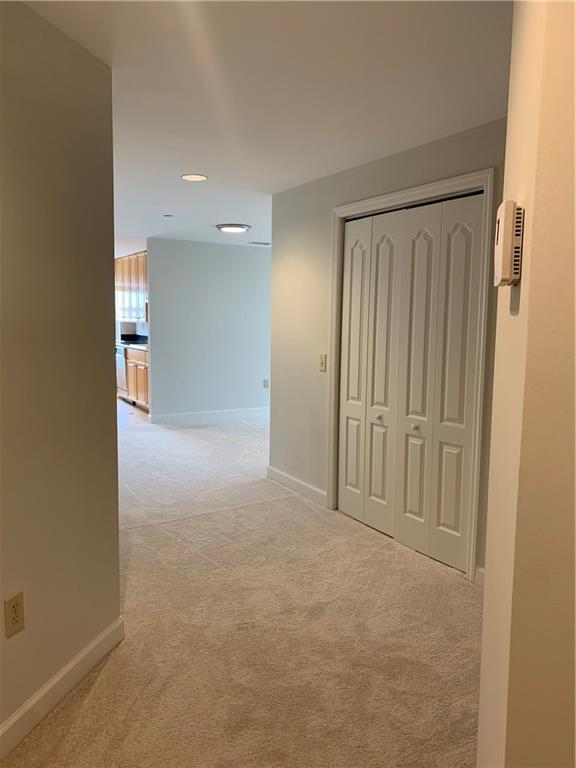Viewing Listing MLS# 385243467
Atlanta, GA 30305
- 2Beds
- 2Full Baths
- N/AHalf Baths
- N/A SqFt
- 1999Year Built
- 0.03Acres
- MLS# 385243467
- Rental
- Condominium
- Active
- Approx Time on Market5 months, 25 days
- AreaN/A
- CountyFulton - GA
- Subdivision Buckhead Village Lofts
Overview
The Buckhead Village Lofts boasts incredible walkability, offering convenient access to everything you could needCoThe Shops of Buckhead, Whole Foods, Henri's Bakery, Chops, and an array of other fantastic spots are all within easy reach. Plus, it's a breeze to drive to nearby attractions like Midtown, Piedmont Park, Chastain Park, Lenox Square, Brookhaven, and The Battery. It's truly a hub of accessibility and convenience! Step into this inviting 5th-floor loft featuring stunning 12' ceilings and an open, stylish layout. Thoughtfully designed built-ins seamlessly merge a dining area and a spacious great room filled with natural light from expansive windows. The master suite offers a serene retreat with a soaking tub, separate shower, built-in cabinetry, and a walk-in closet. A generously-sized second bedroom with its own full bath, alongside a well-appointed large laundry room, adds practicality. Enjoy the city's vibrant energy from the balcony, completing this refined urban living experience. Worth noting; 2 car tandem parking in the covered, gated garage and a storage room.
Association Fees / Info
Hoa: No
Community Features: Clubhouse, Fitness Center, Gated, Homeowners Assoc, Near Public Transport, Near Schools, Near Shopping, Park, Pool
Pets Allowed: Yes
Bathroom Info
Main Bathroom Level: 2
Total Baths: 2.00
Fullbaths: 2
Room Bedroom Features: Master on Main, Split Bedroom Plan
Bedroom Info
Beds: 2
Building Info
Habitable Residence: Yes
Business Info
Equipment: None
Exterior Features
Fence: Wrought Iron
Patio and Porch: Patio
Exterior Features: Balcony
Road Surface Type: Asphalt
Pool Private: No
County: Fulton - GA
Acres: 0.03
Pool Desc: None
Fees / Restrictions
Financial
Original Price: $3,000
Owner Financing: Yes
Garage / Parking
Parking Features: Assigned, Covered, Garage, Storage, Underground
Green / Env Info
Handicap
Accessibility Features: None
Interior Features
Security Ftr: Fire Alarm, Fire Sprinkler System, Smoke Detector(s)
Fireplace Features: None
Levels: Three Or More
Appliances: Dishwasher, Disposal, Dryer, Electric Water Heater, Refrigerator, Washer
Laundry Features: In Hall, Laundry Room
Interior Features: Entrance Foyer, Entrance Foyer 2 Story, High Ceilings 10 ft Main, Walk-In Closet(s)
Flooring: Hardwood
Spa Features: None
Lot Info
Lot Size Source: Other
Lot Features: Landscaped, Wooded
Misc
Property Attached: No
Home Warranty: Yes
Other
Other Structures: Pool House
Property Info
Construction Materials: Brick 4 Sides
Year Built: 1,999
Date Available: 2024-06-15T00:00:00
Furnished: Unfu
Roof: Composition
Property Type: Residential Lease
Style: Loft
Rental Info
Land Lease: Yes
Expense Tenant: All Utilities
Lease Term: 12 Months
Room Info
Kitchen Features: Breakfast Bar, Cabinets Stain, Eat-in Kitchen, Kitchen Island, Stone Counters, View to Family Room
Room Master Bathroom Features: Double Vanity,Separate Tub/Shower,Soaking Tub,Vaul
Room Dining Room Features: Great Room
Sqft Info
Building Area Total: 1275
Building Area Source: Owner
Tax Info
Tax Parcel Letter: 17-0099-0003-063-1
Unit Info
Unit: 521
Utilities / Hvac
Cool System: Central Air
Heating: Central
Utilities: Cable Available, Electricity Available, Phone Available, Sewer Available, Water Available
Waterfront / Water
Water Body Name: None
Waterfront Features: None
Directions
Please use GPS...please park in guest parking on the left as you enter. Drivers license for concierge, who will have the lockbox.Listing Provided courtesy of Keller Williams Realty Atl Partners
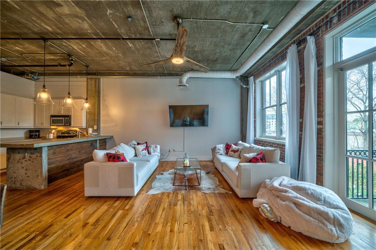
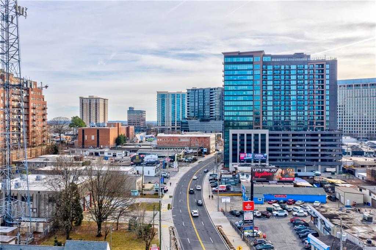
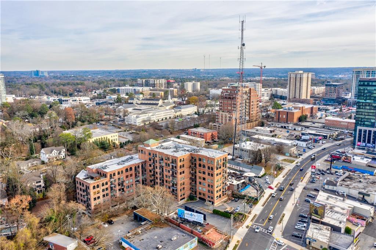
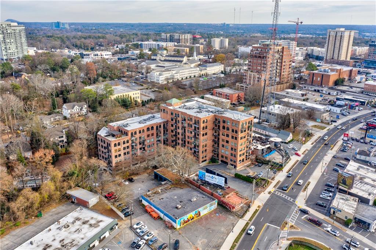
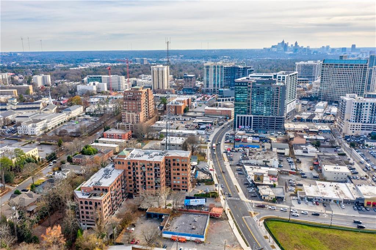
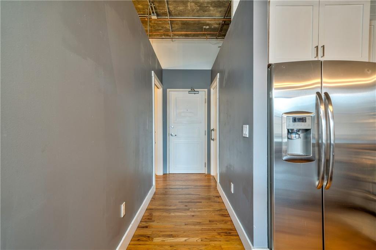
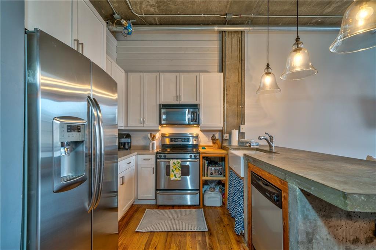
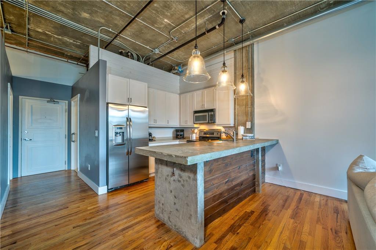
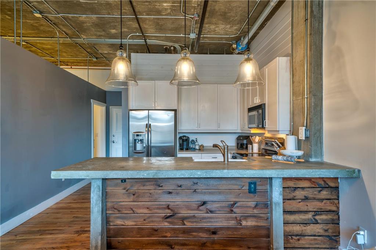
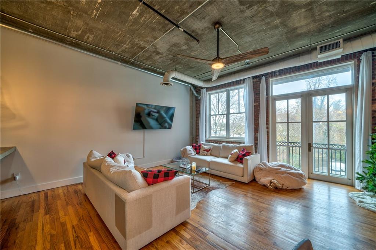
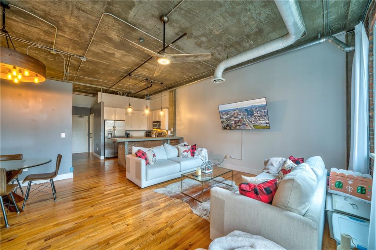
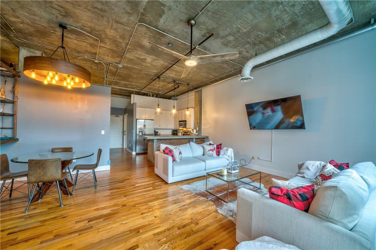
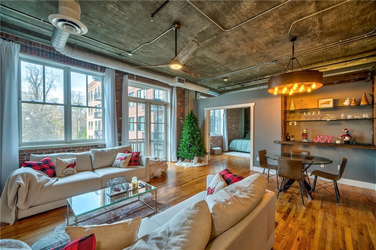
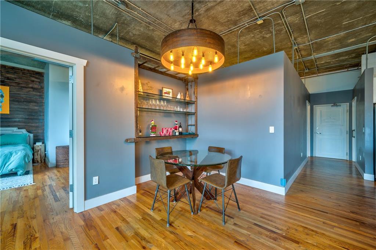
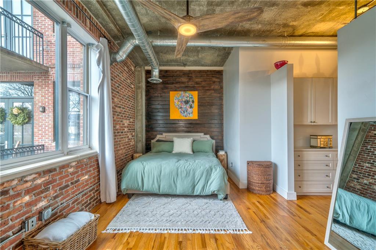
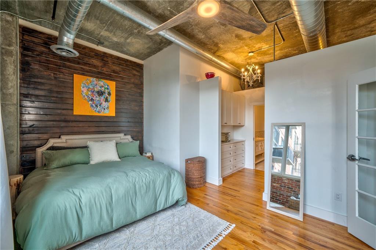
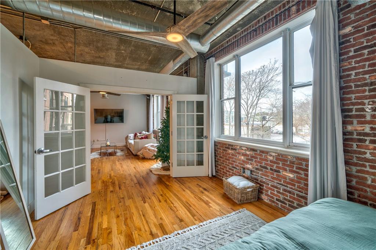
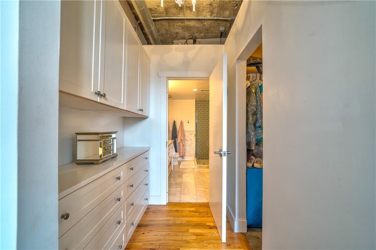
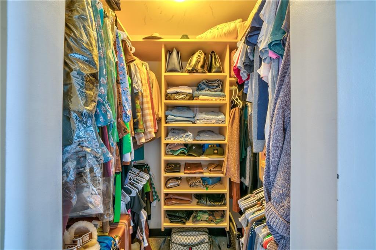
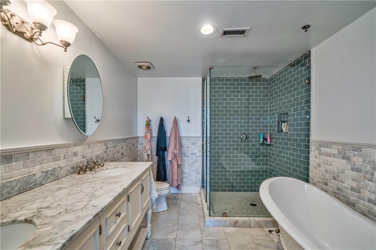
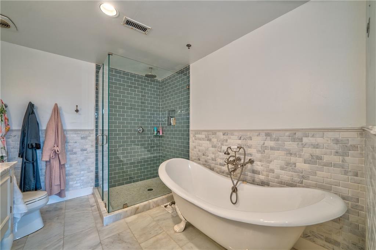
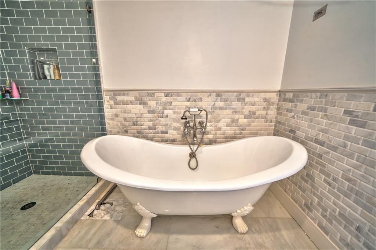
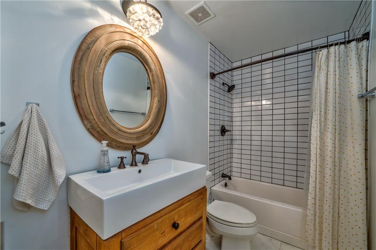
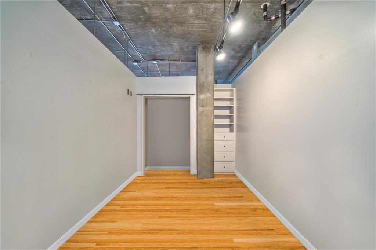
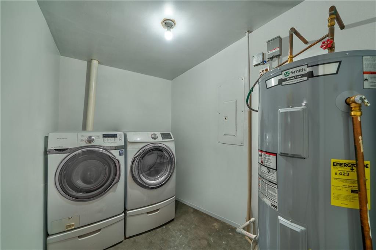
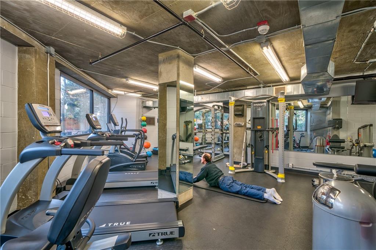
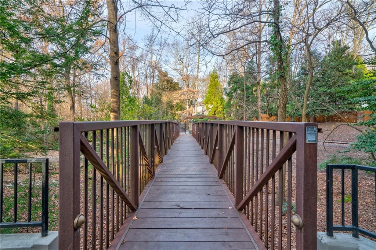
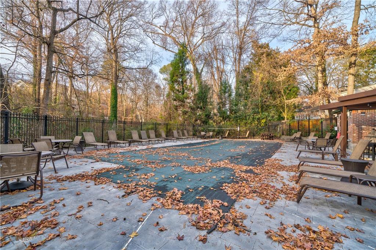
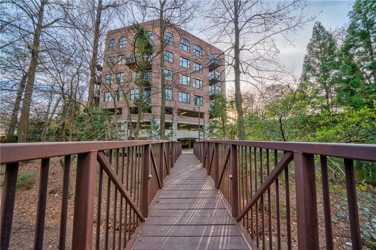
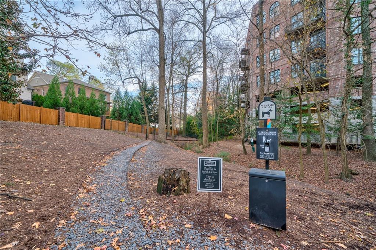
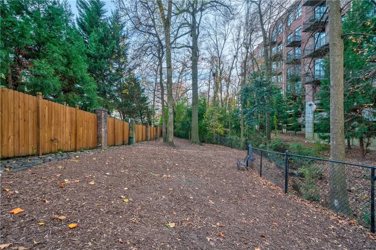
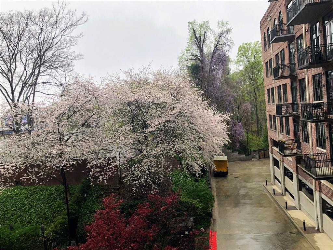
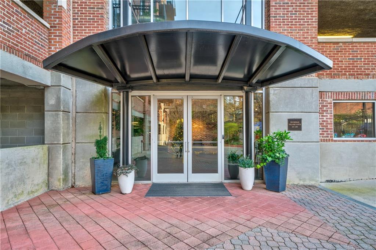
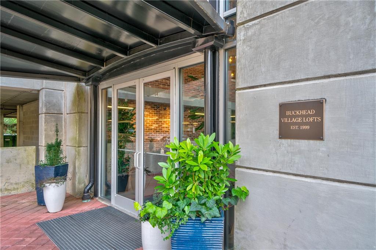
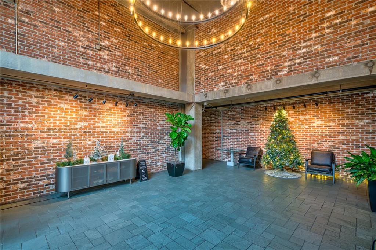
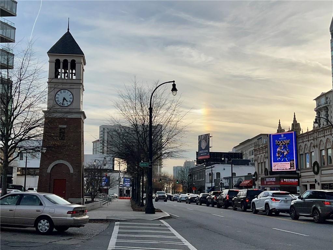
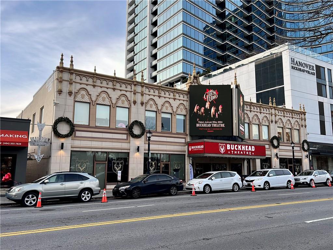
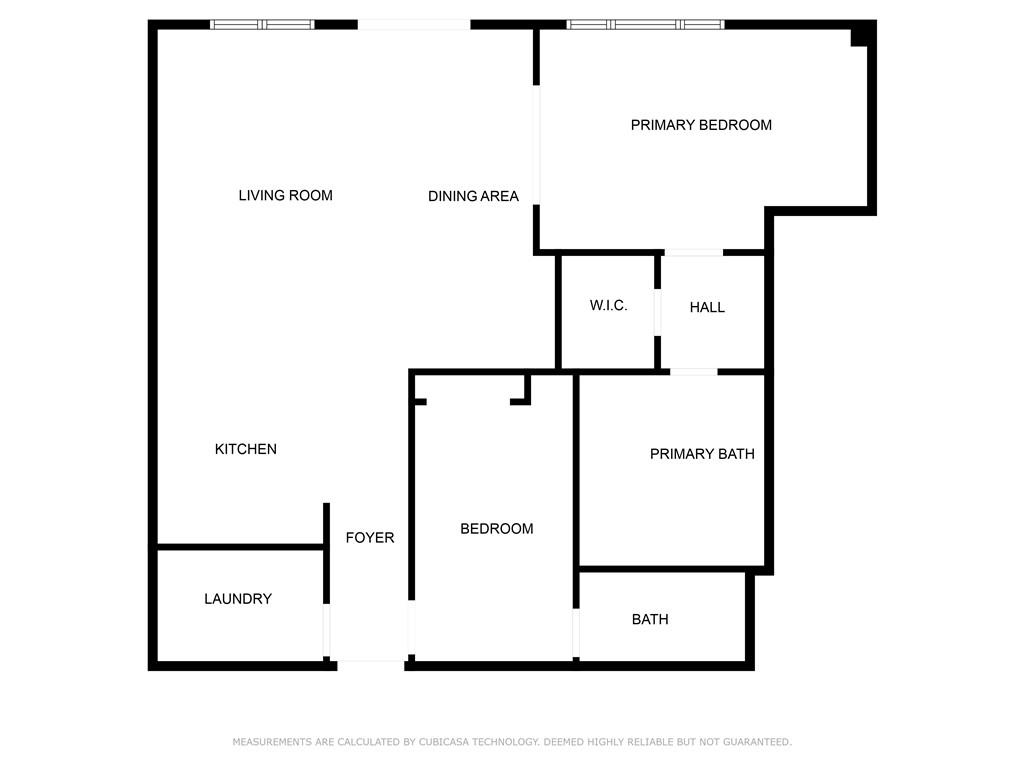
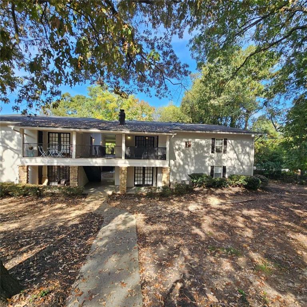
 MLS# 411087316
MLS# 411087316 
