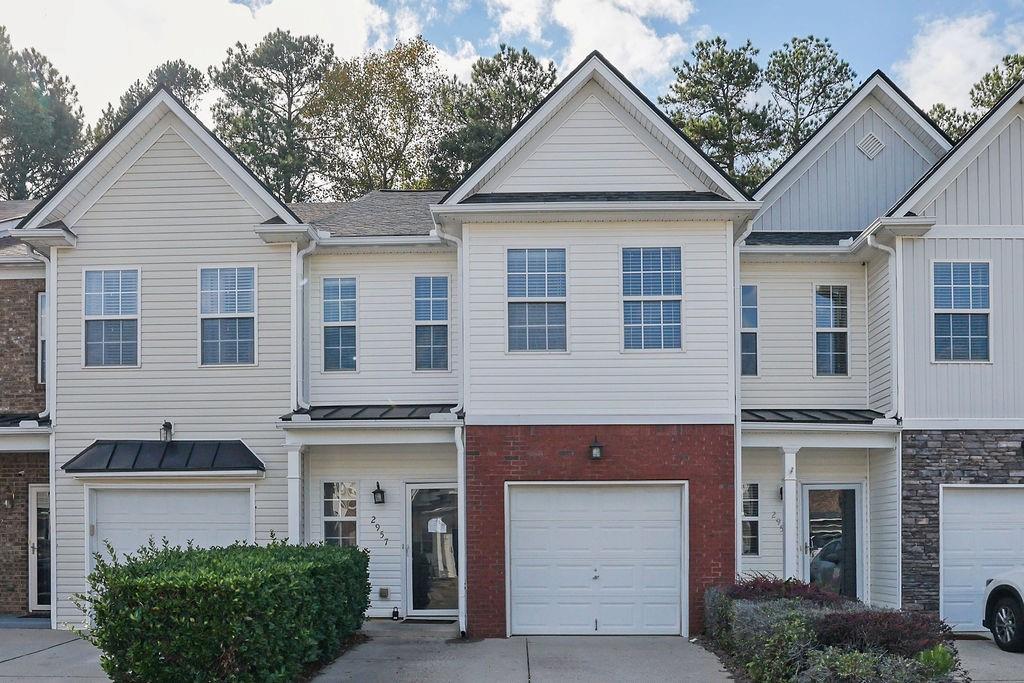Viewing Listing MLS# 384958422
Cumming, GA 30040
- 3Beds
- 2Full Baths
- 1Half Baths
- N/A SqFt
- 2019Year Built
- 0.00Acres
- MLS# 384958422
- Rental
- Townhouse
- Active
- Approx Time on Market5 months, 30 days
- AreaN/A
- CountyForsyth - GA
- Subdivision Stablegate At Mountain Crest
Overview
Available from June 9th 2024. Experience the epitome of living at Stablegate, nestled within the prestigious Mountain Crest community! Step into this charming gated townhome, where convenience meets elegance. This unit boasts an owner's suite on the main floor, providing both privacy and accessibility. Ascend to the upper level to discover two generously-sized bedrooms accompanied by a spacious bonus room, perfect for various purposes. Open floor plan, seamlessly connecting the kitchen and family room. The kitchen features an island,white cabinetry, granite countertops, stainless steel appliances, and a gas stove, this kitchen is both stylish and functional with a pantry. In the living room, a gas fireplace adds warmth and character. The monthly HOA fee covers exterior maintenance, weekly lawn care, and trash services. Beyond your doorstep, the Mountain Crest community boasts a wealth of resort-style amenities. Enjoy a stately clubhouse, a Jr. Olympic swimming pool, six well-lit tennis courts, and two pickleball courts. Engage in a variety of community activities orchestrated by an onsite lifestyle director. Nestled within 5 miles of the 400 highway, this location offers effortless commuting. Nearby, you'll find esteemed hospitals, top-tier Forsyth schools, and an array of shopping and dining options. Explore retail therapy at The Collection and Halcyon, or discover the new Cumming Town center. Pets are welcome. call for more details.
Association Fees / Info
Hoa: No
Community Features: Clubhouse, Fitness Center, Gated, Homeowners Assoc, Pool, Spa/Hot Tub, Tennis Court(s)
Pets Allowed: Call
Bathroom Info
Main Bathroom Level: 1
Halfbaths: 1
Total Baths: 3.00
Fullbaths: 2
Room Bedroom Features: Master on Main, Oversized Master
Bedroom Info
Beds: 3
Building Info
Habitable Residence: Yes
Business Info
Equipment: None
Exterior Features
Fence: Back Yard
Patio and Porch: Patio
Exterior Features: None
Road Surface Type: Asphalt
Pool Private: No
County: Forsyth - GA
Acres: 0.00
Pool Desc: In Ground
Fees / Restrictions
Financial
Original Price: $3,000
Owner Financing: Yes
Garage / Parking
Parking Features: Garage, Garage Door Opener, Garage Faces Front
Green / Env Info
Handicap
Accessibility Features: None
Interior Features
Security Ftr: Carbon Monoxide Detector(s), Fire Alarm, Fire Sprinkler System, Key Card Entry, Security Gate, Smoke Detector(s)
Fireplace Features: Electric
Levels: Two
Appliances: Dishwasher, Disposal, Dryer, Gas Oven, Gas Range, Gas Water Heater, Microwave, Refrigerator, Washer
Laundry Features: Laundry Room, Main Level
Interior Features: Other
Flooring: Carpet, Ceramic Tile, Hardwood
Spa Features: Community
Lot Info
Lot Size Source: Not Available
Lot Features: Back Yard
Misc
Property Attached: No
Home Warranty: Yes
Other
Other Structures: None
Property Info
Construction Materials: Fiber Cement
Year Built: 2,019
Date Available: 2024-06-09T00:00:00
Furnished: Unfu
Roof: Composition
Property Type: Residential Lease
Style: Townhouse
Rental Info
Land Lease: Yes
Expense Tenant: All Utilities
Lease Term: 12 Months
Room Info
Kitchen Features: Breakfast Bar, Breakfast Room, Cabinets White, Pantry, Solid Surface Counters, View to Family Room
Room Master Bathroom Features: Double Vanity,Shower Only
Room Dining Room Features: None
Sqft Info
Building Area Total: 2521
Building Area Source: Owner
Tax Info
Tax Parcel Letter: 078-000-784
Unit Info
Utilities / Hvac
Cool System: Central Air
Heating: Forced Air
Utilities: Electricity Available, Natural Gas Available, Sewer Available, Underground Utilities, Water Available
Waterfront / Water
Water Body Name: None
Waterfront Features: None
Directions
400 North to Exit 13. Left on Peachtree Parkway (turns into Bethelview Rd) Make right on Chamblee. Right into Stablegate.Listing Provided courtesy of Atlanta Properties Group
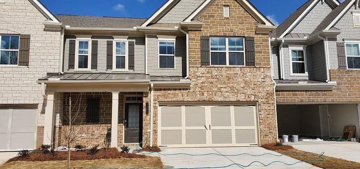
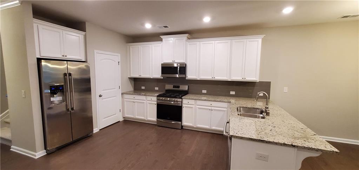
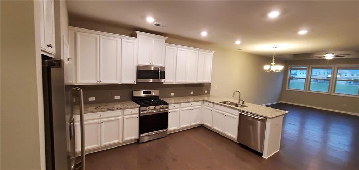
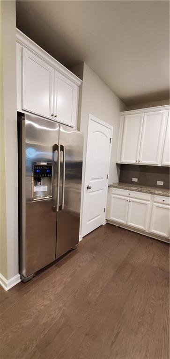
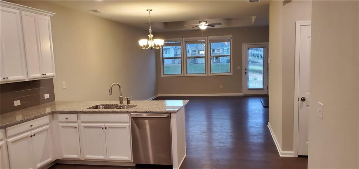
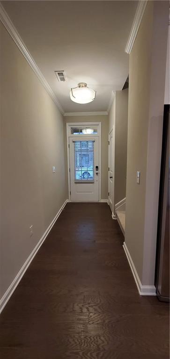
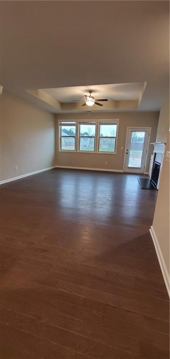
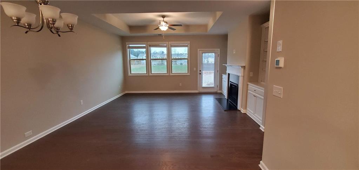
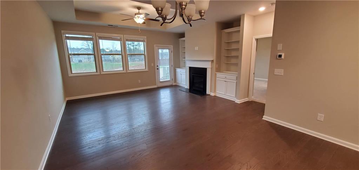
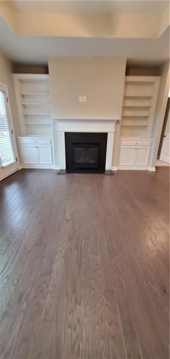
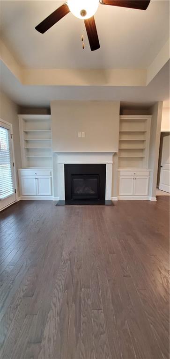
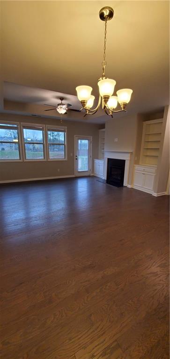
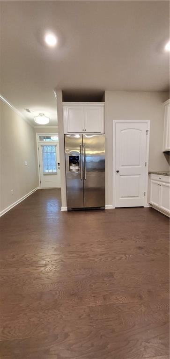
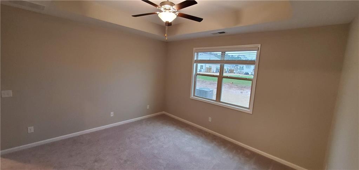
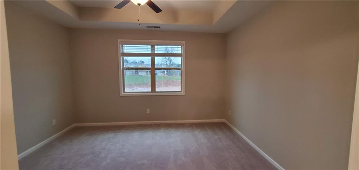
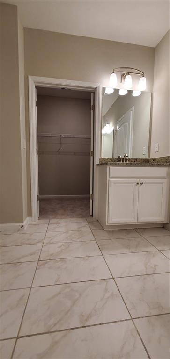
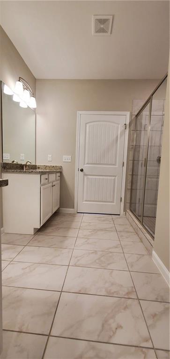
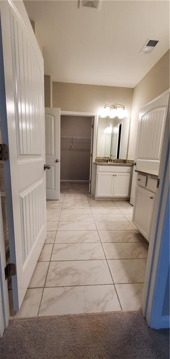
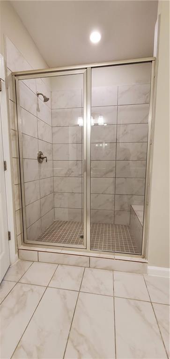
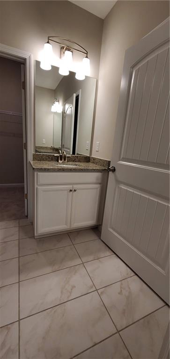
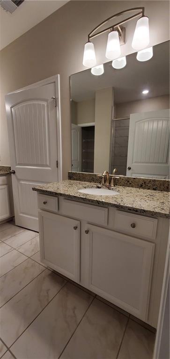
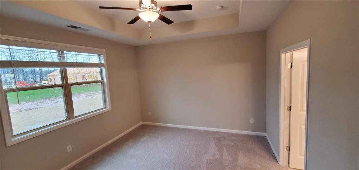
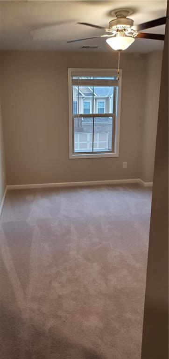
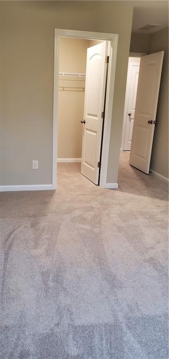
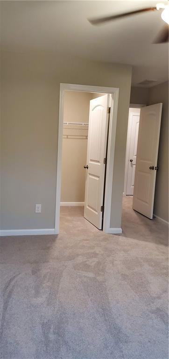
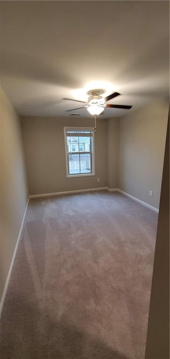
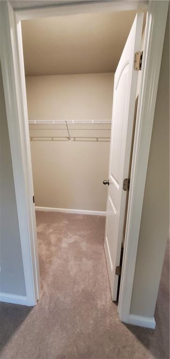
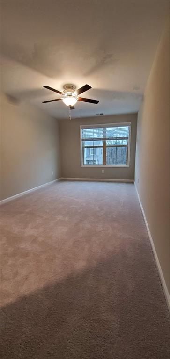
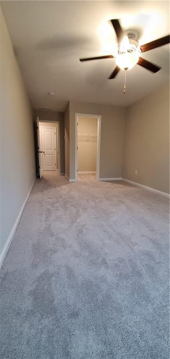
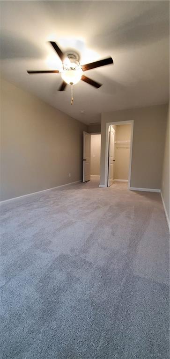
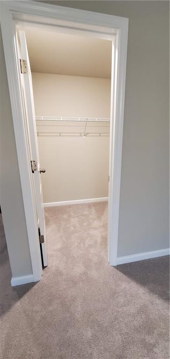
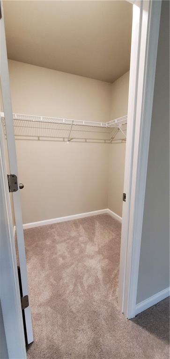
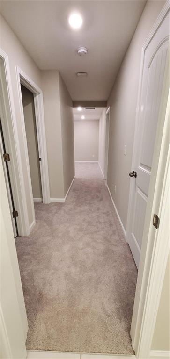
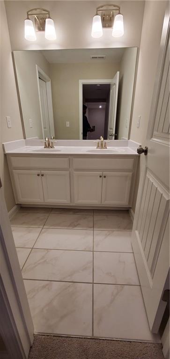
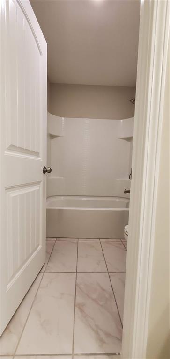
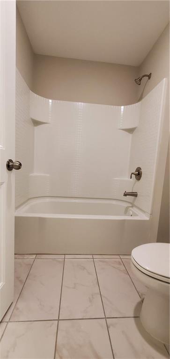
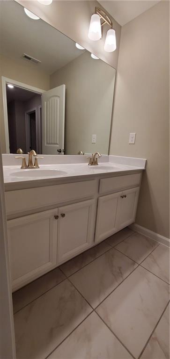
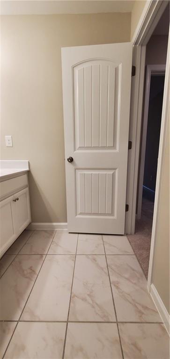
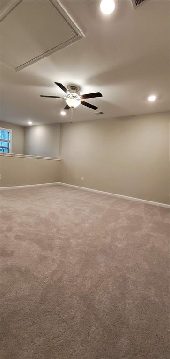
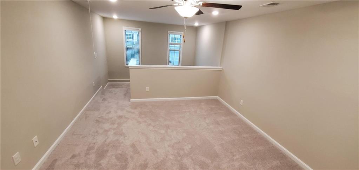
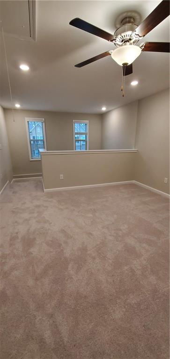
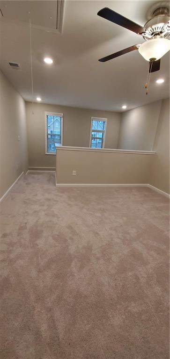
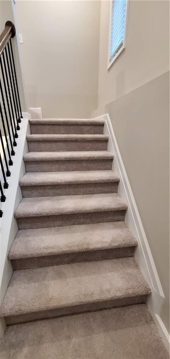
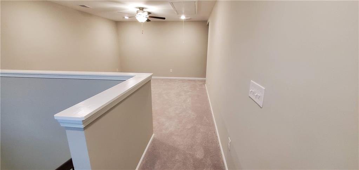
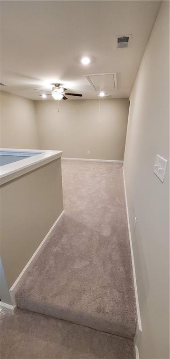
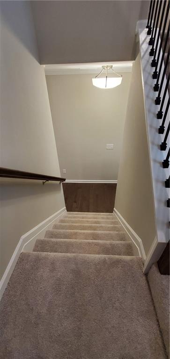
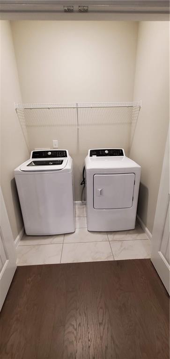
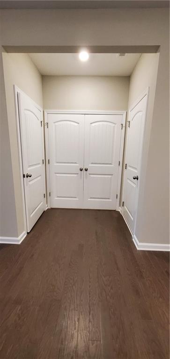
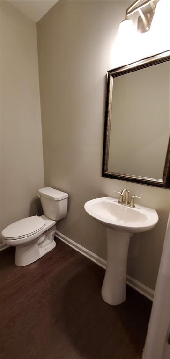
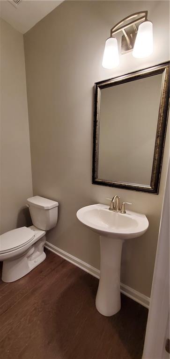
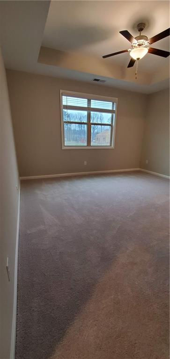
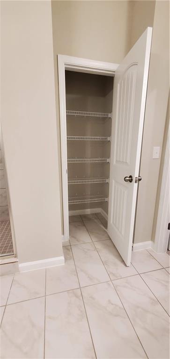
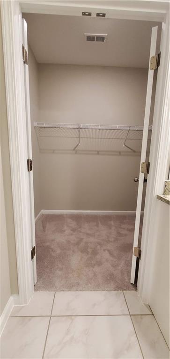
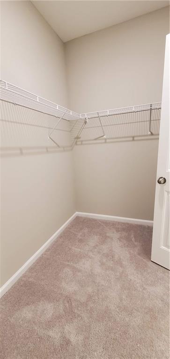
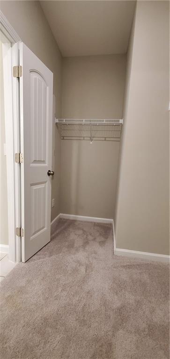
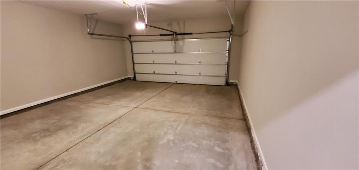
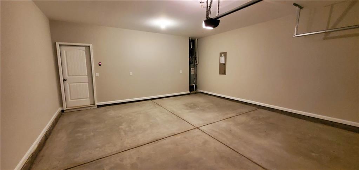
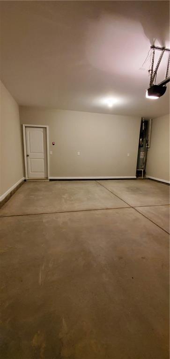
 MLS# 411327897
MLS# 411327897 