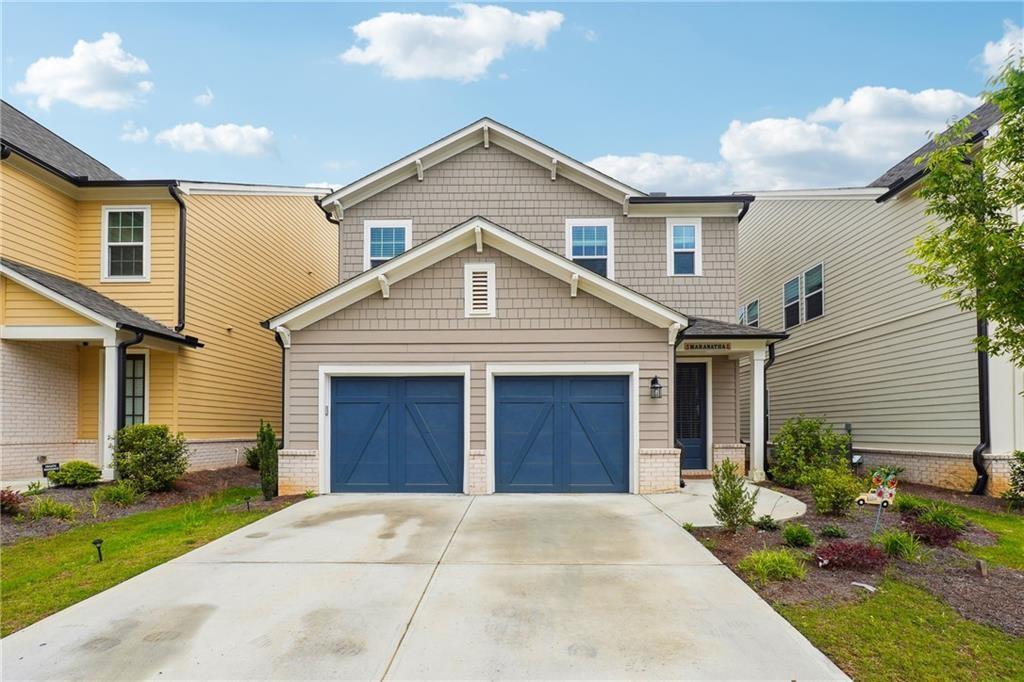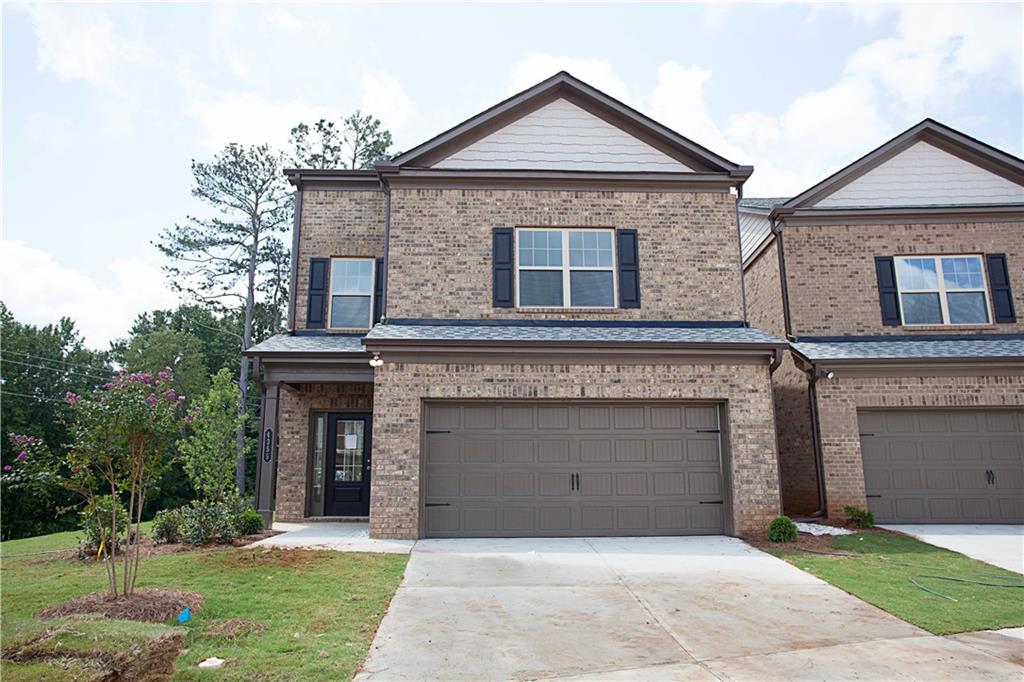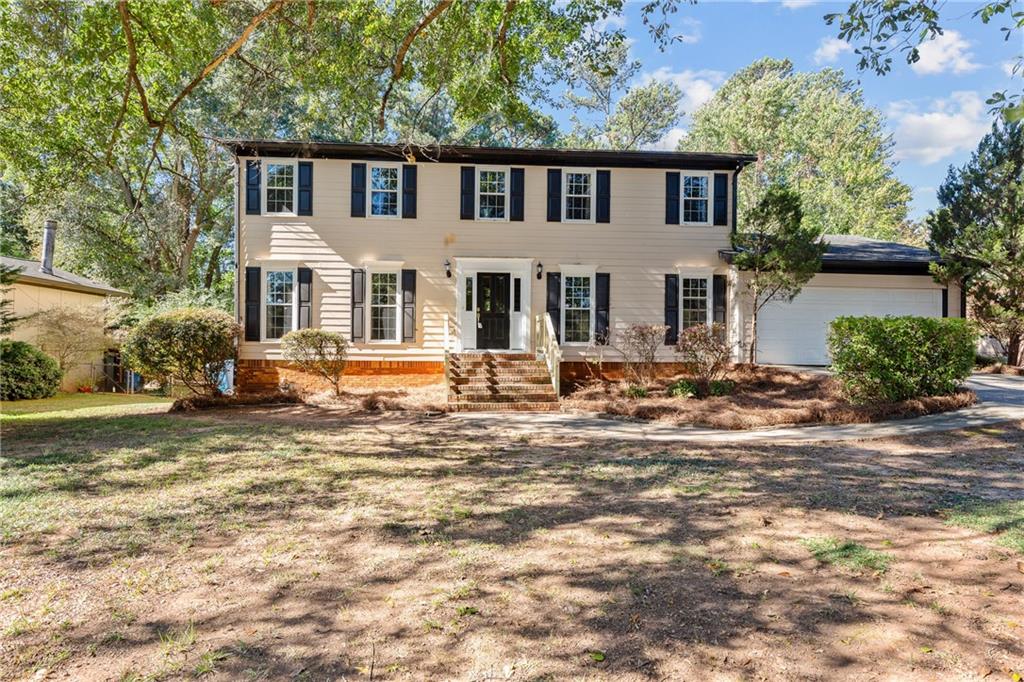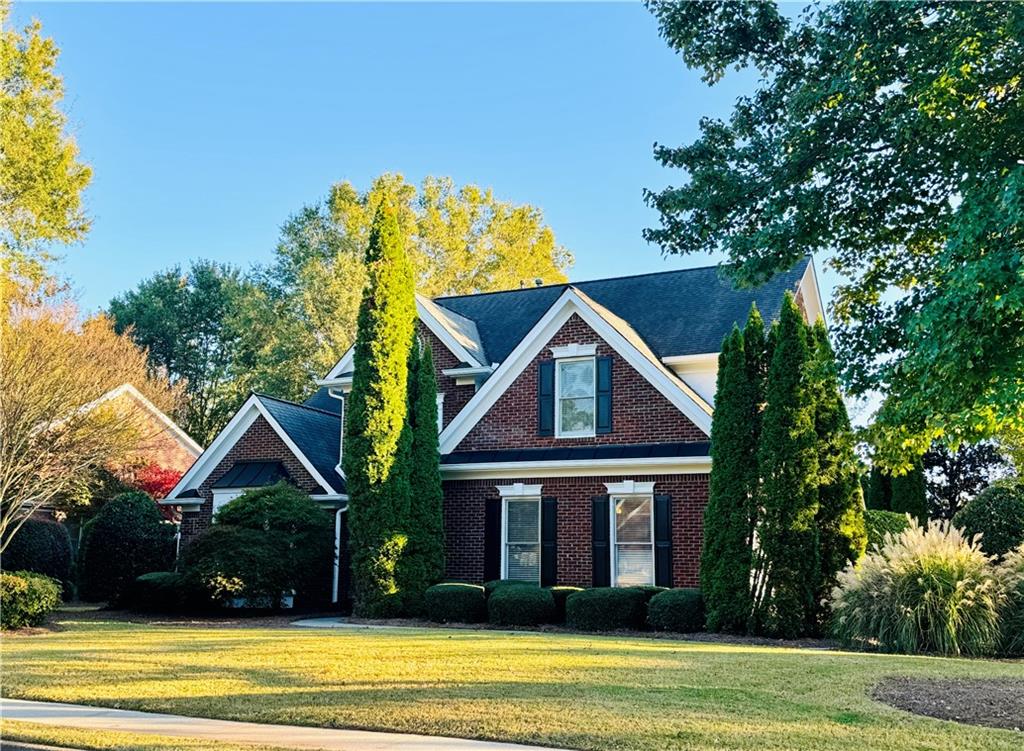Viewing Listing MLS# 384534662
Duluth, GA 30096
- 4Beds
- 2Full Baths
- 1Half Baths
- N/A SqFt
- 1995Year Built
- 0.19Acres
- MLS# 384534662
- Rental
- Single Family Residence
- Active
- Approx Time on Market5 months, 26 days
- AreaN/A
- CountyGwinnett - GA
- Subdivision Berkeley Springs
Overview
Experience the perfect blend of comfort and convenience in this lovely single-family home, ideally situated in the heart of Duluth, a prime location in the prestigious Duluth High School district. Freshly painted with new hardwood flooring throughout most of the house, this residence offers both style and ease of living.The home features a functional open floor plan on the main level, where the kitchen overlooks the family room, creating a welcoming environment for family gatherings and entertaining guests. Upstairs, you'll find three bedrooms plus a bonus room that can easily serve as an additional bedroom, home office, or playroom, providing ample space for your family's needs.Set on a quiet cul-de-sac, this property promises a peaceful living experience with the added benefit of easy access to Interstate 85. You are just moments away from a variety of shops and restaurants, enhancing the convenience of your daily routine.Don't miss out on this exceptional opportunity to live in a vibrant neighborhood that combines serene residential living with close proximity to all amenities. This home is a must-see for anyone looking for quality and convenience in a fantastic location.
Association Fees / Info
Hoa: No
Community Features: None
Pets Allowed: No
Bathroom Info
Halfbaths: 1
Total Baths: 3.00
Fullbaths: 2
Room Bedroom Features: Oversized Master
Bedroom Info
Beds: 4
Building Info
Habitable Residence: Yes
Business Info
Equipment: None
Exterior Features
Fence: Back Yard
Patio and Porch: None
Exterior Features: Private Yard
Road Surface Type: Paved
Pool Private: No
County: Gwinnett - GA
Acres: 0.19
Pool Desc: None
Fees / Restrictions
Financial
Original Price: $2,500
Owner Financing: Yes
Garage / Parking
Parking Features: Garage
Green / Env Info
Handicap
Accessibility Features: None
Interior Features
Security Ftr: Carbon Monoxide Detector(s), Fire Alarm, Smoke Detector(s)
Fireplace Features: Circulating, Factory Built, Family Room, Insert, Living Room
Levels: Two
Appliances: Dishwasher, Disposal, Gas Cooktop, Gas Range, Microwave, Range Hood, Refrigerator
Laundry Features: In Hall, Upper Level
Interior Features: Entrance Foyer, High Speed Internet, Walk-In Closet(s)
Flooring: Hardwood
Spa Features: None
Lot Info
Lot Size Source: Public Records
Lot Features: Cul-De-Sac, Level
Lot Size: x 34
Misc
Property Attached: No
Home Warranty: Yes
Other
Other Structures: None
Property Info
Construction Materials: Stucco
Year Built: 1,995
Date Available: 2024-06-01T00:00:00
Furnished: Unfu
Roof: Composition
Property Type: Residential Lease
Style: A-Frame
Rental Info
Land Lease: Yes
Expense Tenant: All Utilities
Lease Term: 12 Months
Room Info
Kitchen Features: Breakfast Room, Cabinets Other, Pantry, View to Family Room
Room Master Bathroom Features: Double Vanity,Separate Tub/Shower
Room Dining Room Features: Great Room,Separate Dining Room
Sqft Info
Building Area Total: 2265
Building Area Source: Public Records
Tax Info
Tax Parcel Letter: R6230-148
Unit Info
Utilities / Hvac
Cool System: Ceiling Fan(s), Central Air, Window Unit(s)
Heating: Central, Forced Air, Natural Gas
Utilities: Cable Available, Electricity Available, Natural Gas Available, Phone Available, Sewer Available
Waterfront / Water
Water Body Name: None
Waterfront Features: None
Directions
Take I-85 S and Satellite Blvd to Davis Cir. Continue on Davis Cir. Drive to Fawn Hollow Ct. Turn right onto Davis Cir. Turn left ontoFallbrook Dr NW. Turn right onto Fawn Hollow CtListing Provided courtesy of Keller Williams Realty Atlanta Partners
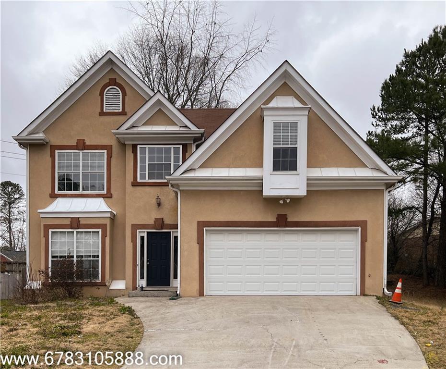
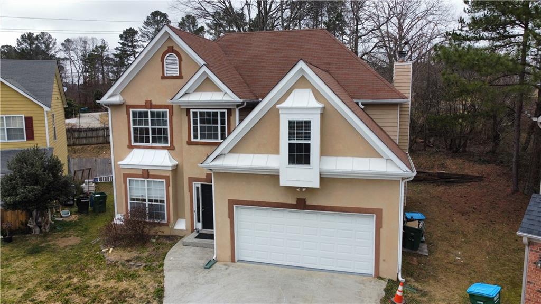
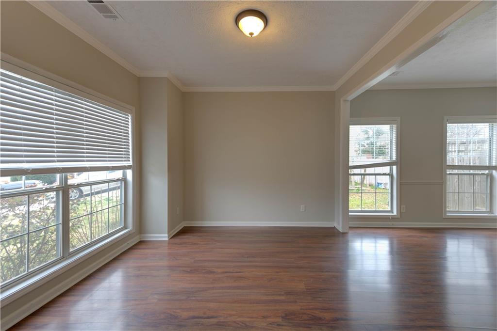
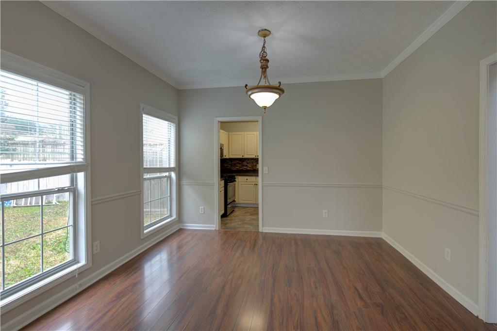
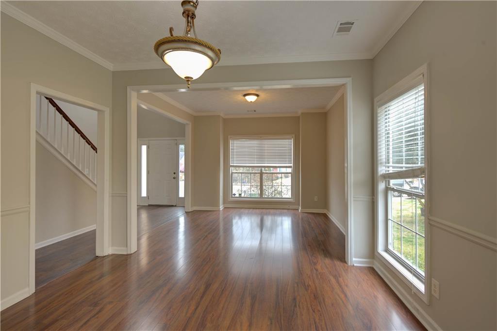
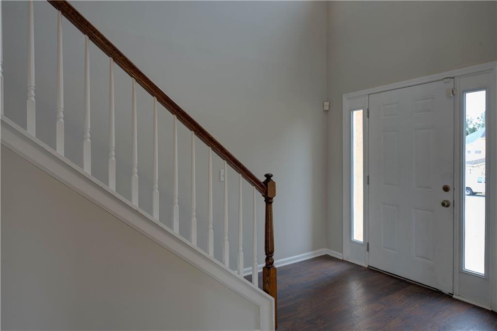
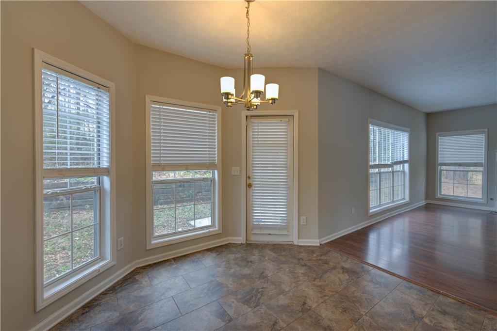
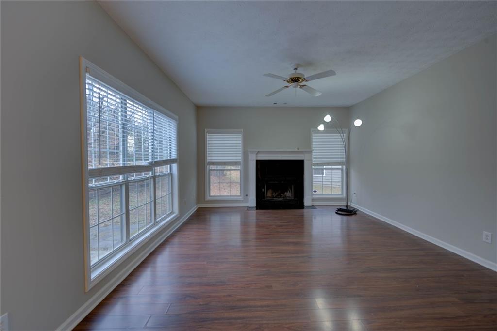
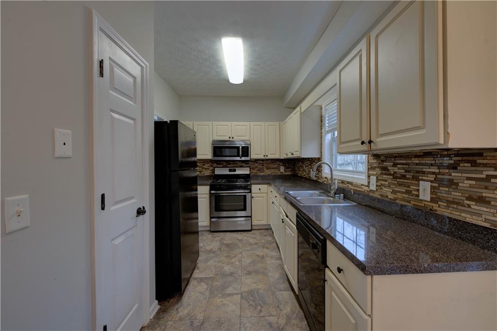
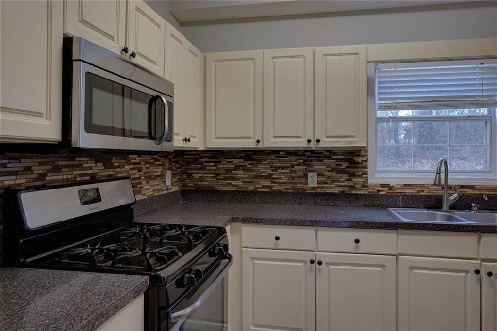
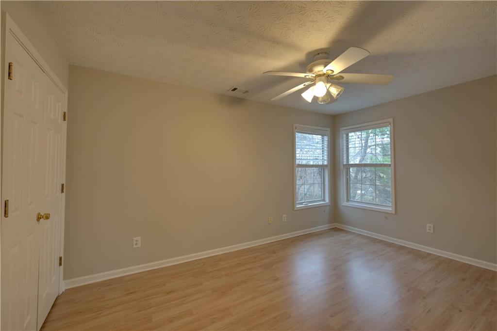
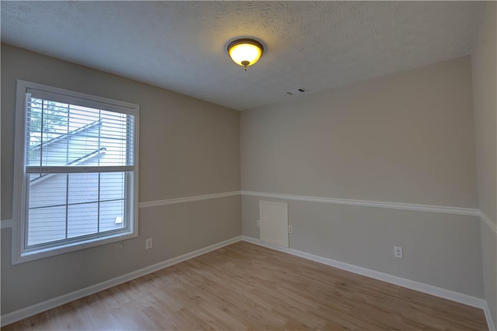
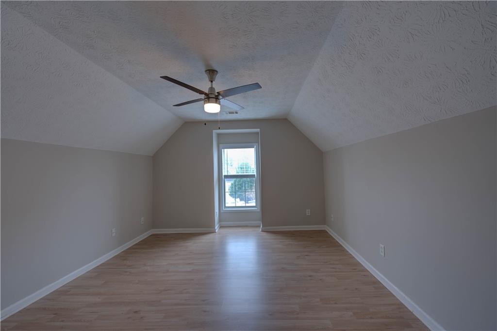
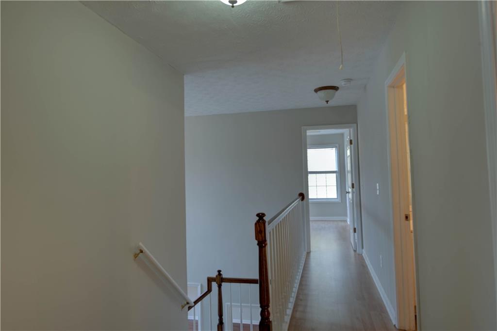
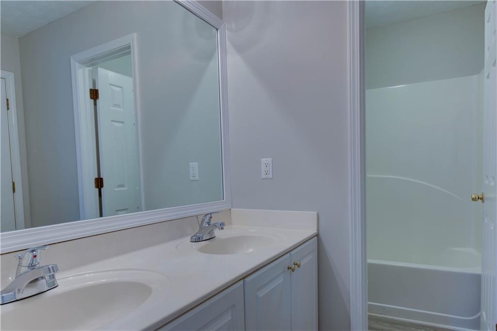
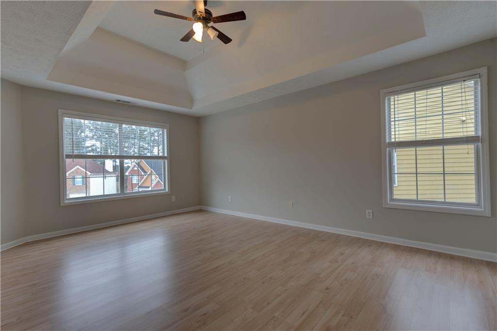
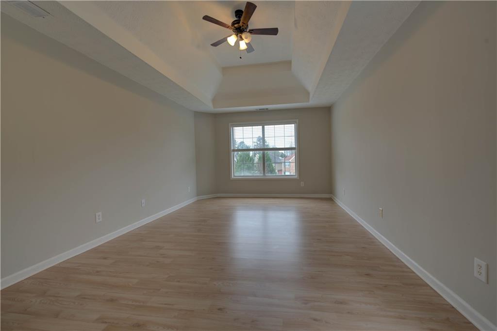
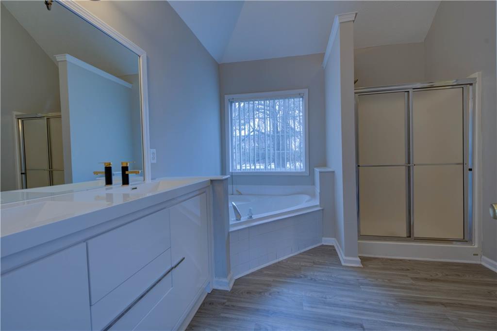
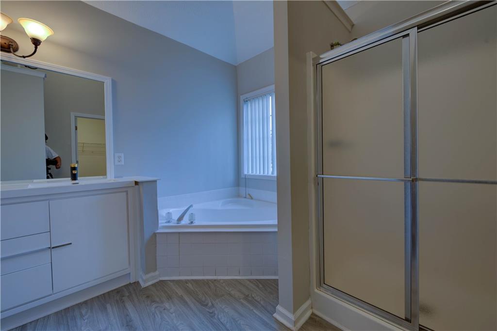
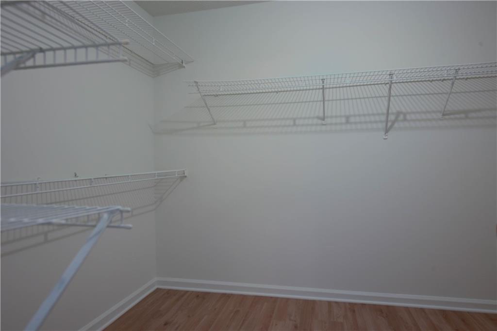
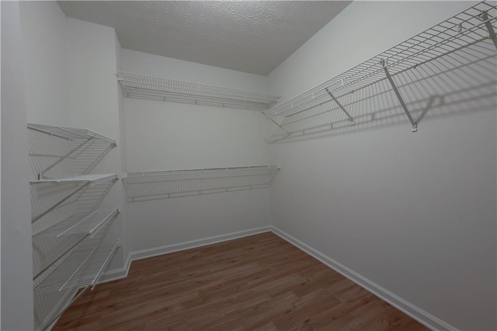
 MLS# 411352462
MLS# 411352462 