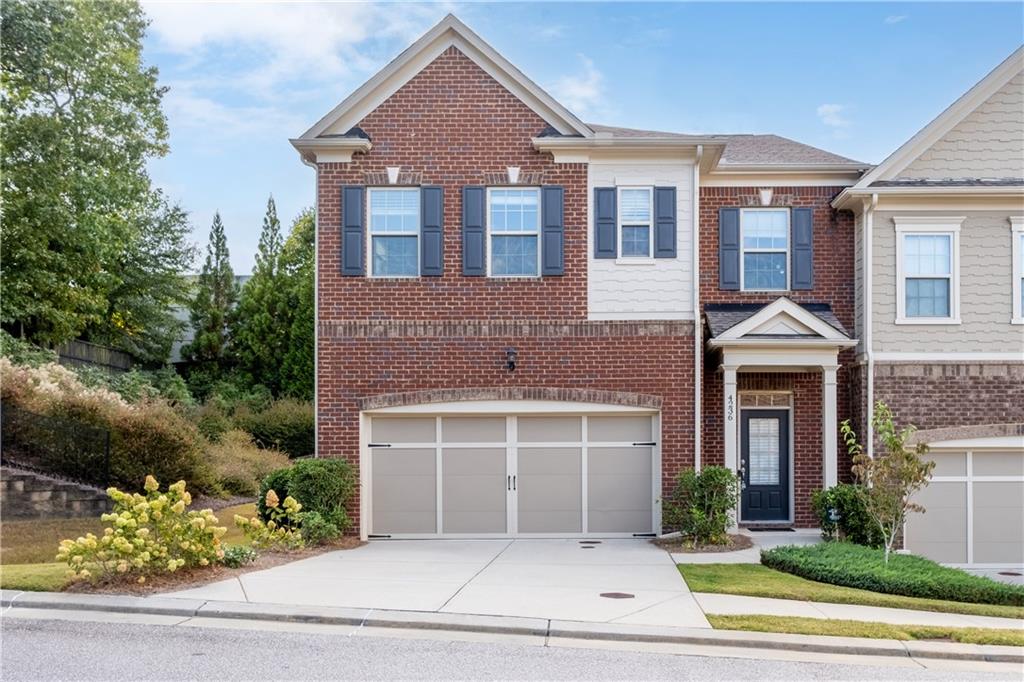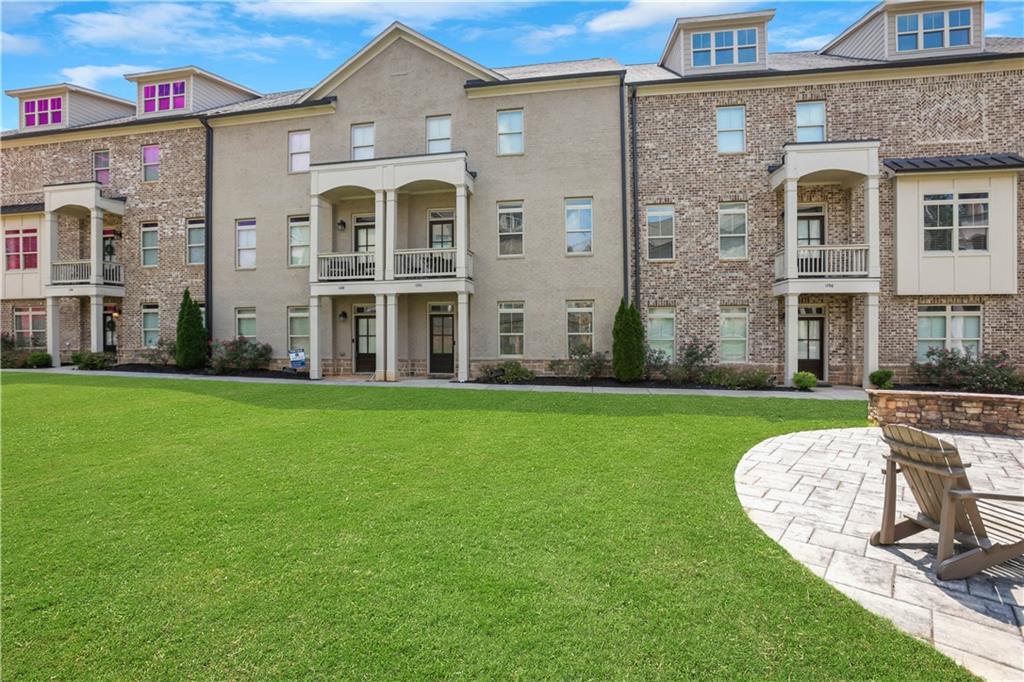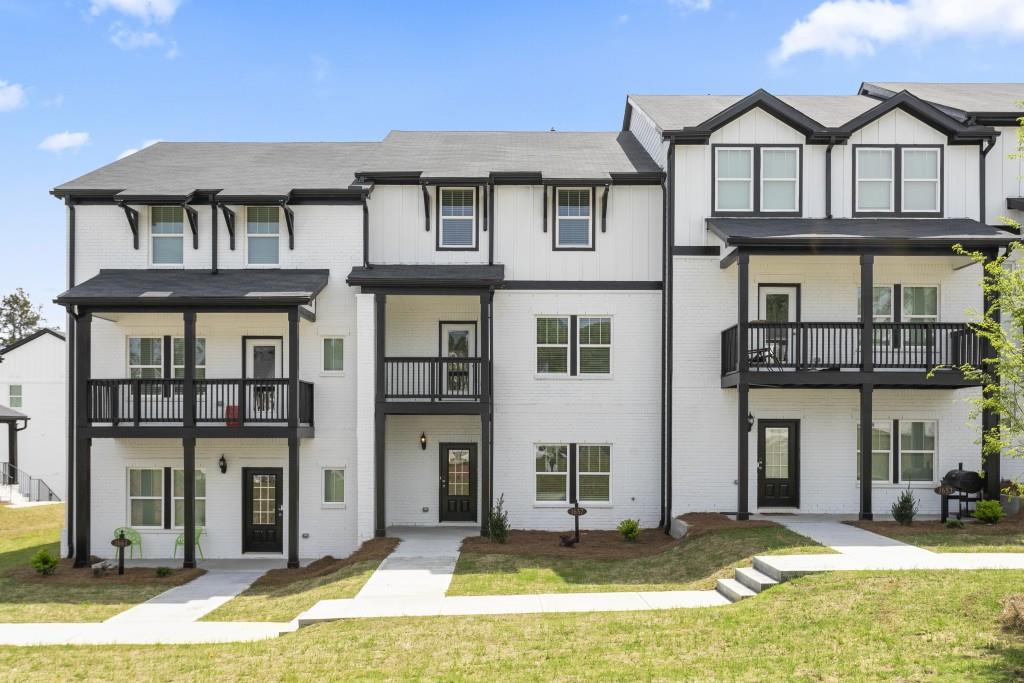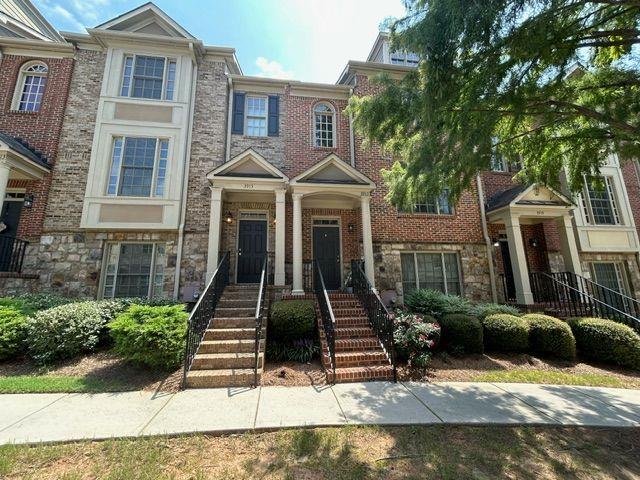Viewing Listing MLS# 383973918
Smyrna, GA 30080
- 4Beds
- 3Full Baths
- 1Half Baths
- N/A SqFt
- 2021Year Built
- 0.03Acres
- MLS# 383973918
- Rental
- Townhouse
- Active
- Approx Time on Market4 months, 17 days
- AreaN/A
- CountyCobb - GA
- Subdivision Pruitt Walk
Overview
This fully furnished townhome, available for lease, spares no area, impeccably designed throughout. The residence boasts an outdoor hot tub, stylish exterior patio furniture, and a projector screen valued at over $10,000. This lease includes by weekly cleaning. Nestled within a picturesque neighborhood boasting a quaint park, cozy fire pit, and beautiful landscaping, this residence epitomizes the best of Smyrna living. With its unbeatable location, incredible upgrades, top-notch schools, and friendly atmosphere, this exceptional property is not expected to remain on the market for long. Don't miss out on this unparalleled opportunity you will experience luxury living at its finest in this impeccably maintained 4-bedroom, 3.5-bathroom townhome, ideally situated within walking distance of The Battery, Smyrna Market Village, Costco, Cumberland Mall, and an array of shopping and dining options. Boasting a mere three years of age, this stunning residence welcomes you with an open-concept design, featuring a spacious family room adorned with a fireplace and custom finished surround, seamlessly flowing into the dining room and gourmet kitchen. The kitchen itself is a masterpiece, showcasing white cabinets, exquisite quartz countertops, top-of-the-line stainless steel appliances, and a sizable island. Additionally, a half bath and dry bar area with custom shelving and lighting enhance the main level, which opens onto a private deck overlooking lush greenery area, perfect for grilling and entertaining.Ascending to the top floor reveals the luxurious owner's suite, complete with a large walk-in closet, spa-like bath boasting a soaking tub, frameless tiled shower, and dual vanity adorned with quartz countertops. Two more bedrooms, another full bath, and a conveniently located laundry area complete this level. The lower terrace level offers versatility with an in-law/guest suite or entertainment room featuring yet another full bath, alongside a two-car garage with extra storage space. Step outside from the terrace entertainment area/guest suite onto a charming patio area with synthetic grass, surrounded by serene landscaping and accessed through a fenced gate leading to a slate walking trail and the fire pit area. The garage has sauna that is included with the lease of this property.
Association Fees / Info
Hoa: 1
Community Features: None
Pets Allowed: Call
Bathroom Info
Halfbaths: 1
Total Baths: 4.00
Fullbaths: 3
Room Bedroom Features: Oversized Master, Other
Bedroom Info
Beds: 4
Building Info
Habitable Residence: Yes
Business Info
Equipment: Home Theater
Exterior Features
Fence: Back Yard
Patio and Porch: Deck
Exterior Features: Balcony
Road Surface Type: Asphalt, Concrete
Pool Private: No
County: Cobb - GA
Acres: 0.03
Pool Desc: None
Fees / Restrictions
Financial
Original Price: $6,000
Owner Financing: Yes
Garage / Parking
Parking Features: Garage Door Opener, Attached, Driveway, Garage, Garage Faces Front
Green / Env Info
Handicap
Accessibility Features: None
Interior Features
Security Ftr: Security System Owned, Smoke Detector(s)
Fireplace Features: Living Room
Levels: Three Or More
Appliances: Dishwasher, Disposal, Dryer, Gas Cooktop, Gas Oven, Microwave, Refrigerator, Washer
Laundry Features: Laundry Closet
Interior Features: High Ceilings 9 ft Main
Flooring: Carpet, Laminate
Spa Features: None
Lot Info
Lot Size Source: Builder
Lot Features: Back Yard, Level
Lot Size: 5
Misc
Property Attached: No
Home Warranty: Yes
Other
Other Structures: Other
Property Info
Construction Materials: Brick 4 Sides
Year Built: 2,021
Date Available: 2024-05-15T00:00:00
Furnished: Furn
Roof: Composition
Property Type: Residential Lease
Style: Contemporary, Farmhouse
Rental Info
Land Lease: Yes
Expense Tenant: None
Lease Term: 12 Months
Room Info
Kitchen Features: Cabinets White, Eat-in Kitchen, Kitchen Island, View to Family Room
Room Master Bathroom Features: Double Vanity,Soaking Tub,Separate Tub/Shower
Room Dining Room Features: Seats 12+,Open Concept
Sqft Info
Building Area Total: 2440
Building Area Source: Builder
Tax Info
Tax Parcel Letter: 17-0666-0-113-0
Unit Info
Utilities / Hvac
Cool System: Ceiling Fan(s), Central Air
Heating: Central
Utilities: Cable Available, Electricity Available, Natural Gas Available, Phone Available, Sewer Available, Water Available
Waterfront / Water
Water Body Name: None
Waterfront Features: None
Directions
Please use GPSListing Provided courtesy of Keller Wms Re Atl Midtown
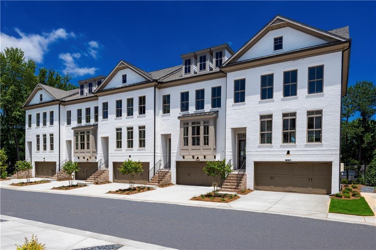
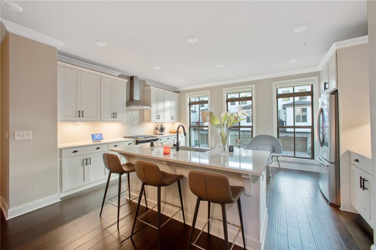
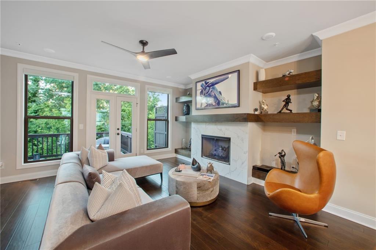
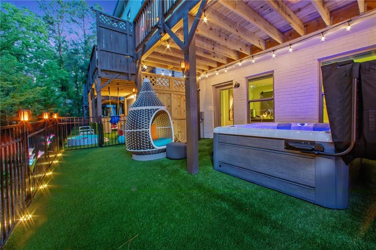
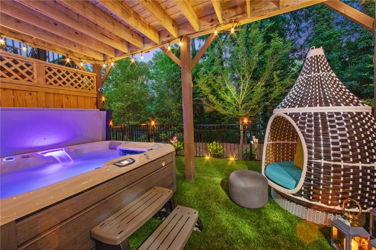
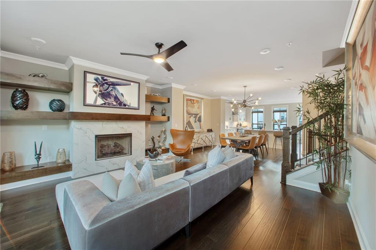
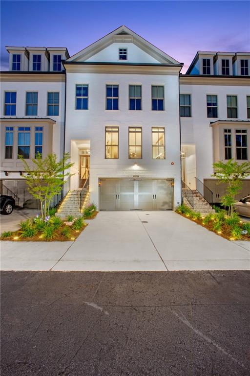
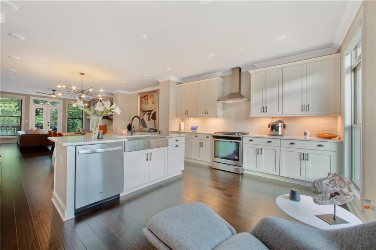
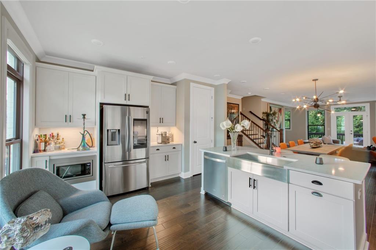
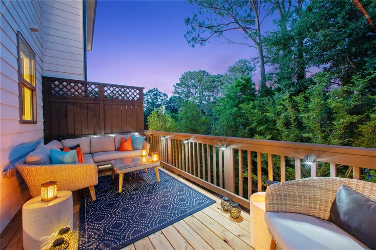
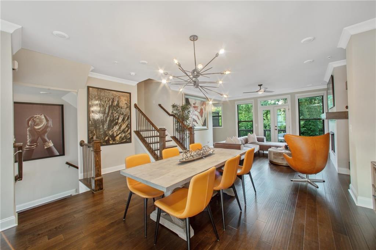
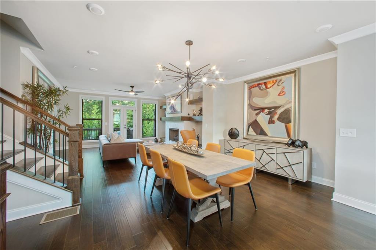
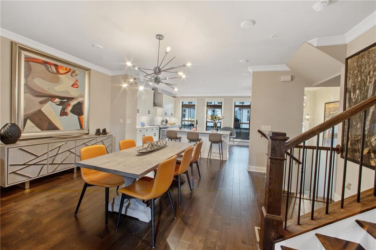
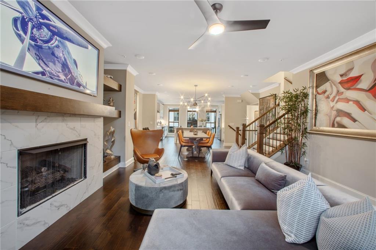
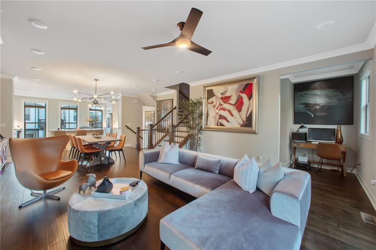
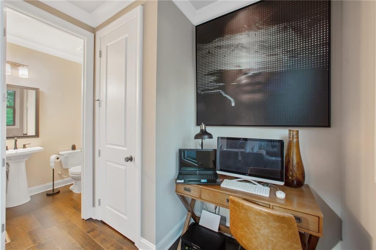
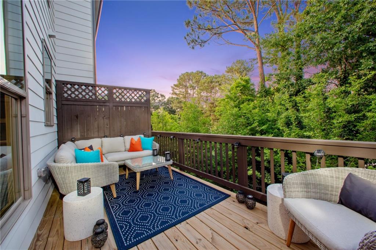
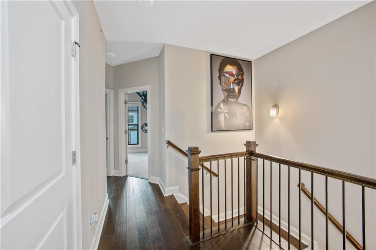
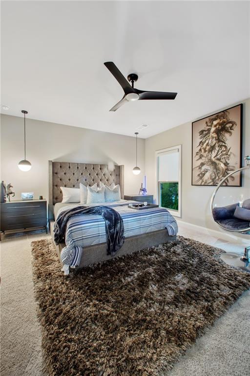
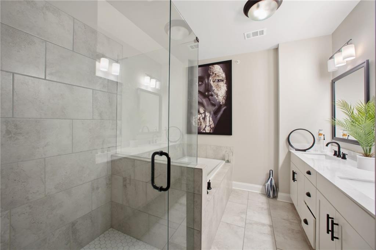
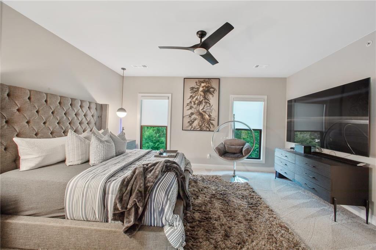
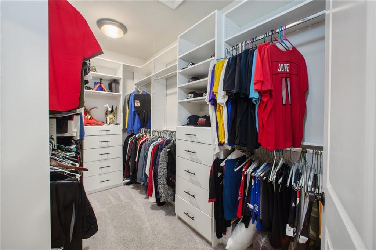
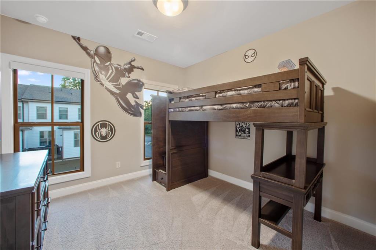
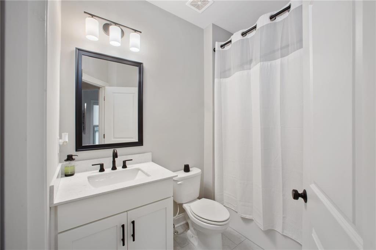
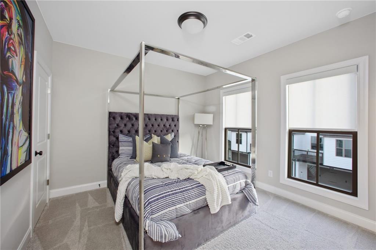
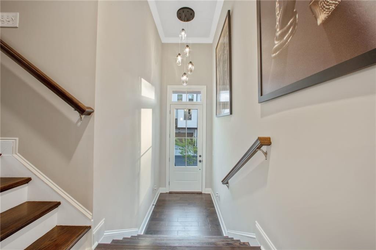
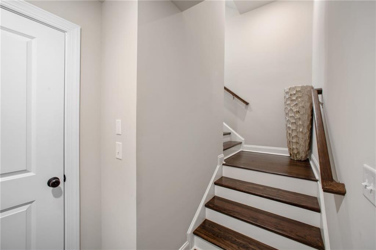
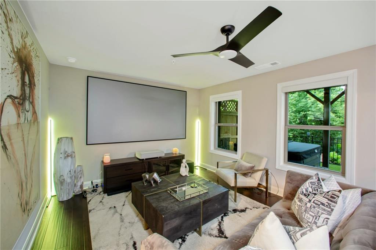
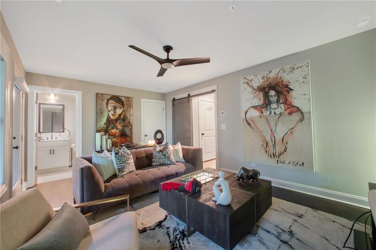
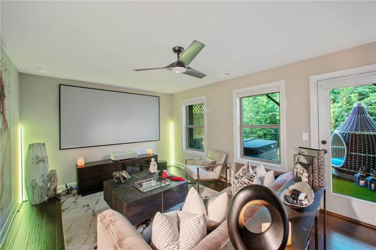
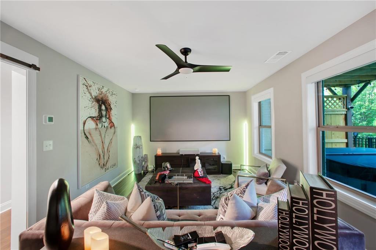
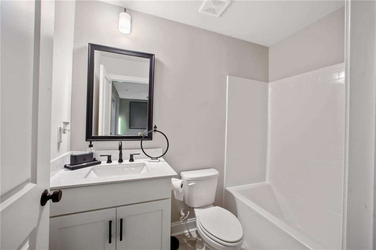
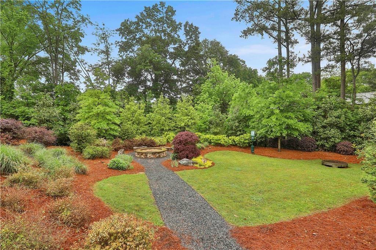
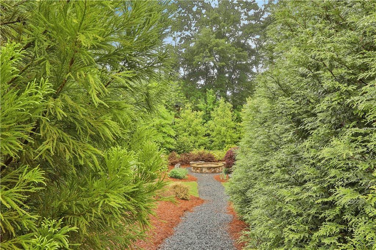
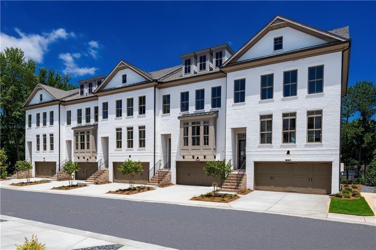
 MLS# 405941677
MLS# 405941677 