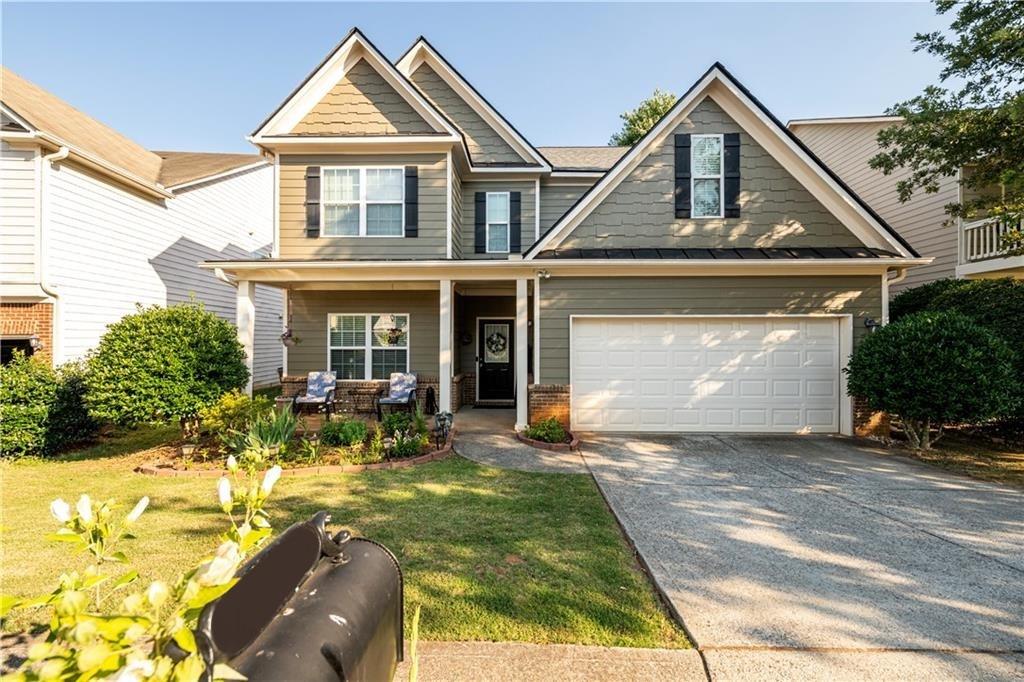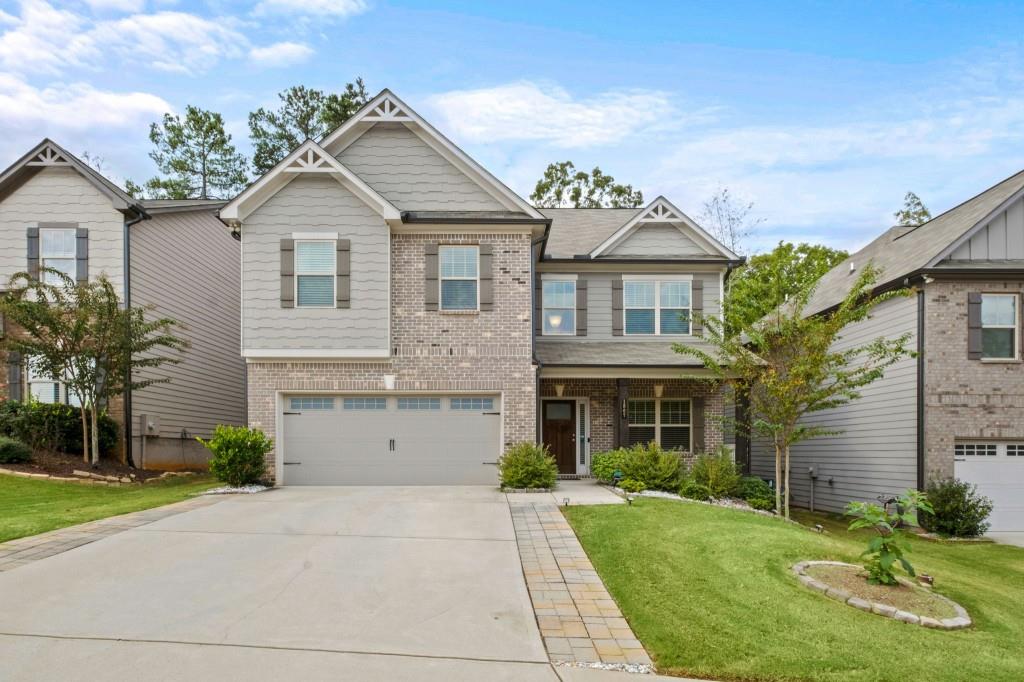Viewing Listing MLS# 383652973
Buford, GA 30519
- 4Beds
- 2Full Baths
- 1Half Baths
- N/A SqFt
- 2003Year Built
- 0.25Acres
- MLS# 383652973
- Rental
- Single Family Residence
- Active
- Approx Time on Market5 months, 21 days
- AreaN/A
- CountyGwinnett - GA
- Subdivision Marlowe Estates
Overview
Welcome home to this inviting and immaculate 4 bedroom, 2.5 bathroom home! Nestled in the tranquil community of Marlowe Estates, this stunning 4-sided home, complete with a daylight, fully finished basement, offers an impressive floorpan with plenty of features to love. The first level boasts a formal dining room that leads to the gourmet kitchen, equipped with brand new, stainless-steel appliances. The family room features soaring ceilings and a stately fireplace; ideal for family gatherings and entertaining. Upstairs, youll find four bedrooms, including the primary suite and bathrooms. This gorgeous home also has a fully finished basement and is perfect for your storage and additional living needs. Subdivision amenities include swimming pool, tennis courts and playground. This home is a must-see! Dont miss your chance to live in this incredible home in Marlowe Estates!
Association Fees / Info
Hoa: No
Community Features: Pool, Tennis Court(s)
Pets Allowed: No
Bathroom Info
Halfbaths: 1
Total Baths: 3.00
Fullbaths: 2
Room Bedroom Features: None
Bedroom Info
Beds: 4
Building Info
Habitable Residence: Yes
Business Info
Equipment: None
Exterior Features
Fence: Back Yard, Fenced
Patio and Porch: Deck, Front Porch
Exterior Features: Lighting, Private Yard
Road Surface Type: Asphalt
Pool Private: No
County: Gwinnett - GA
Acres: 0.25
Pool Desc: None
Fees / Restrictions
Financial
Original Price: $3,000
Owner Financing: Yes
Garage / Parking
Parking Features: Driveway, Garage, Garage Door Opener, Garage Faces Front, Level Driveway
Green / Env Info
Handicap
Accessibility Features: None
Interior Features
Security Ftr: Carbon Monoxide Detector(s), Fire Alarm, Fire Sprinkler System, Security System Owned, Smoke Detector(s)
Fireplace Features: Gas Starter, Living Room
Levels: Three Or More
Appliances: Dishwasher, Disposal, Dryer, Gas Oven, Gas Range, Range Hood, Refrigerator, Washer
Laundry Features: In Kitchen, Laundry Room, Lower Level, Main Level
Interior Features: Disappearing Attic Stairs, Entrance Foyer, Entrance Foyer 2 Story, High Ceilings 9 ft Main, Recessed Lighting, Walk-In Closet(s)
Flooring: Vinyl
Spa Features: None
Lot Info
Lot Size Source: Owner
Lot Features: Back Yard
Lot Size: 10890
Misc
Property Attached: No
Home Warranty: Yes
Other
Other Structures: None
Property Info
Construction Materials: Wood Siding
Year Built: 2,003
Date Available: 2024-06-15T00:00:00
Furnished: Unfu
Roof: Composition, Shingle, Other
Property Type: Residential Lease
Style: Traditional
Rental Info
Land Lease: Yes
Expense Tenant: All Utilities, Cable TV, Electricity, Gas, Pest Control, Telephone, Water
Lease Term: 12 Months
Room Info
Kitchen Features: Cabinets White, Eat-in Kitchen, Pantry Walk-In, Second Kitchen, Stone Counters, View to Family Room
Room Master Bathroom Features: Separate Tub/Shower
Room Dining Room Features: Separate Dining Room
Sqft Info
Building Area Total: 3365
Building Area Source: Owner
Tax Info
Tax Parcel Letter: R3001A-203
Unit Info
Utilities / Hvac
Cool System: Ceiling Fan(s), Central Air, Multi Units, Zoned
Heating: Forced Air, Natural Gas, Zoned
Utilities: Cable Available, Electricity Available, Natural Gas Available, Phone Available, Sewer Available, Water Available
Waterfront / Water
Water Body Name: None
Waterfront Features: None
Directions
Please use GPS.I-85N to Exit 118 Gravel Springs Rd., Turn Right onto GA-324 E/Gavel Springs Rd., Turn Right onto GA-124 S, Turn Left onto Johns Pl. Ct. NE, Turn Right onto Pierce Way, home is on the Right.Listing Provided courtesy of Keller Williams Realty Atlanta Partners
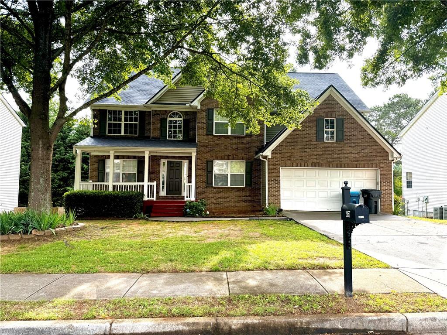
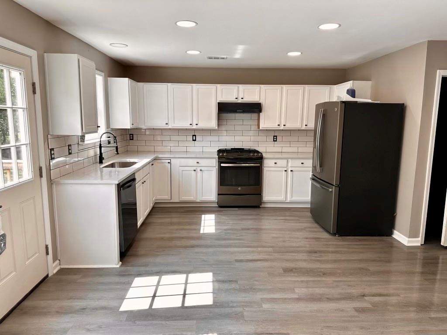
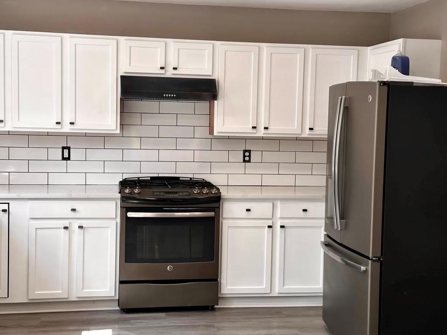
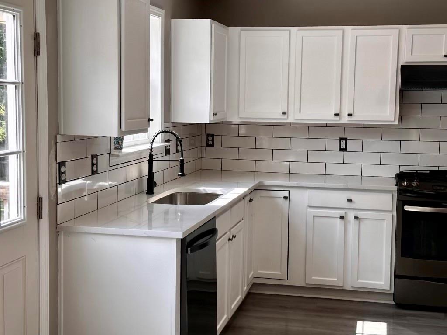
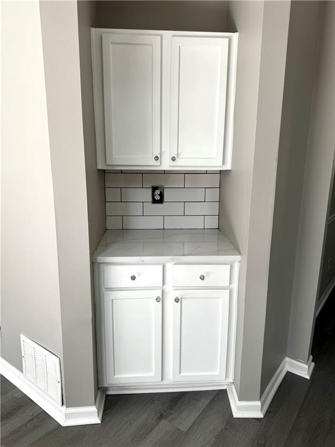
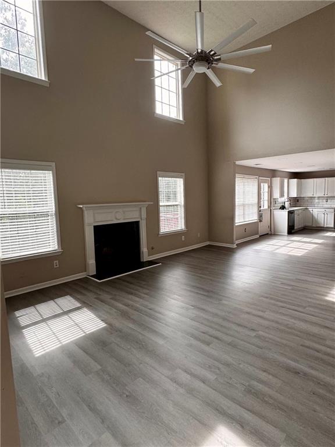
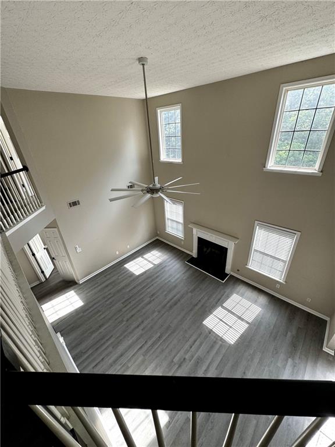
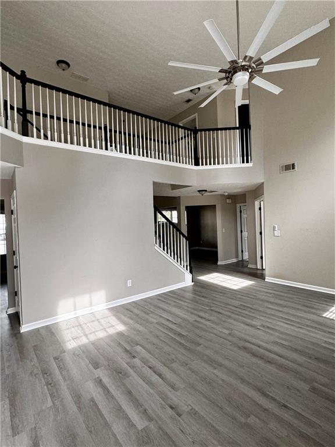
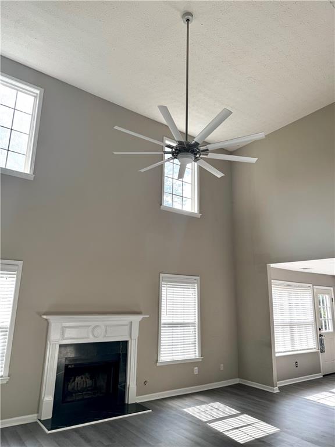
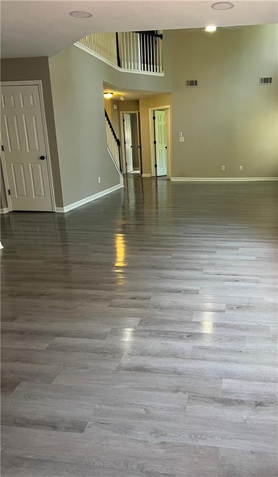
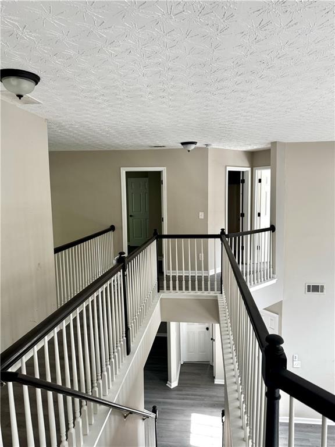
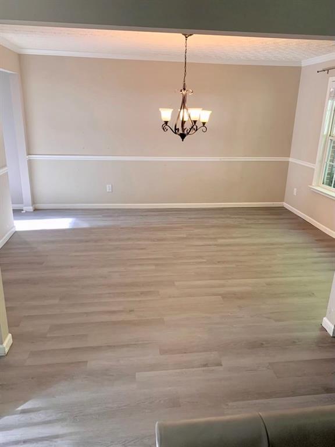
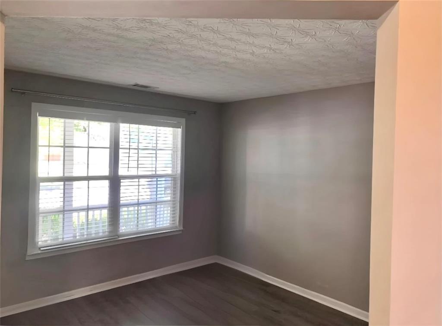
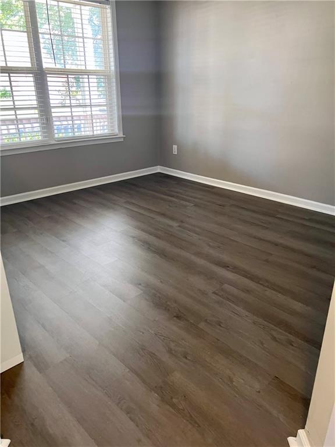
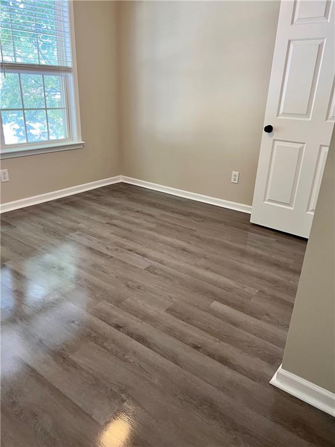
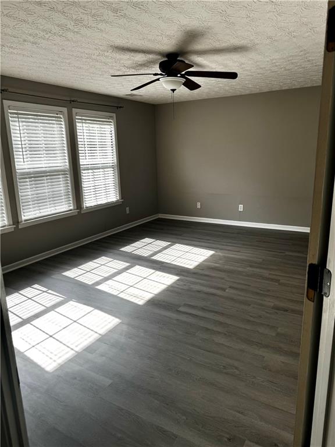
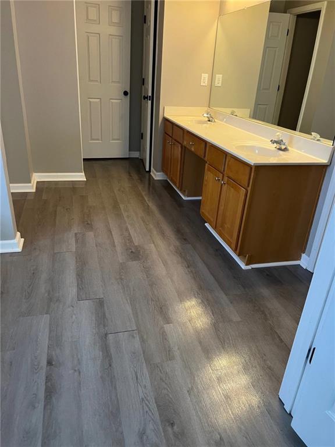
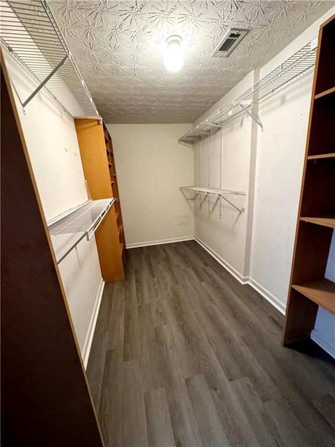
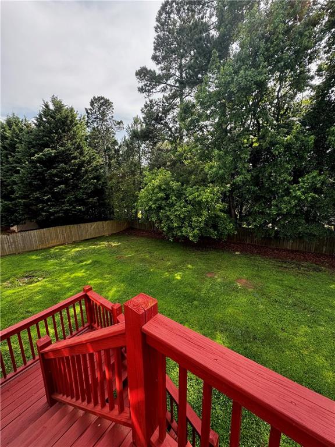
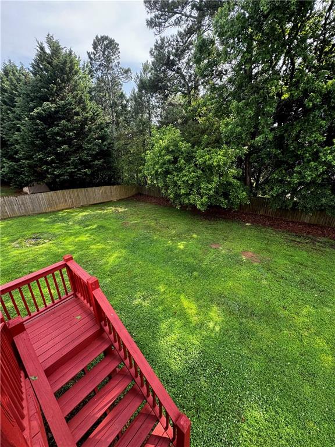
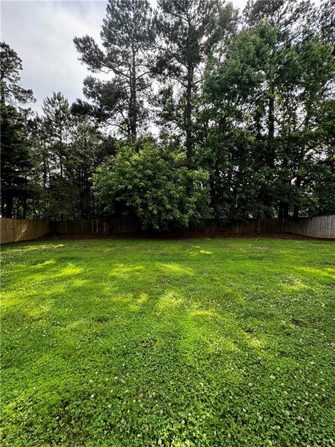
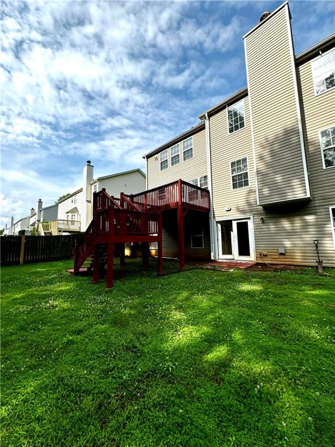
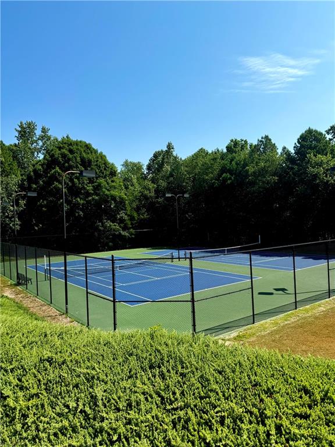
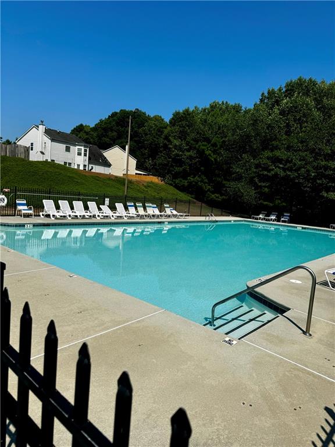
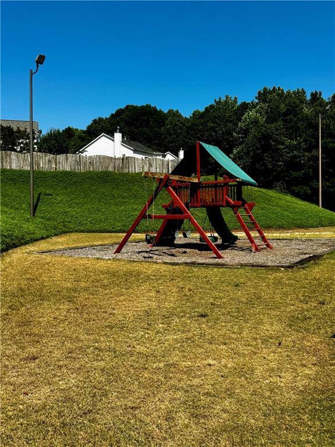
 MLS# 411457200
MLS# 411457200 