Viewing Listing MLS# 383385970
Atlanta, GA 30342
- 3Beds
- 2Full Baths
- N/AHalf Baths
- N/A SqFt
- 1950Year Built
- 0.62Acres
- MLS# 383385970
- Rental
- Single Family Residence
- Active
- Approx Time on Market6 months, 10 days
- AreaN/A
- CountyFulton - GA
- Subdivision North Buckhead
Overview
Updated gem in Smith Elementary! This expansive ranch is tucked away on large lot in the middle of North Buckhead. The chef's kitchen features heaps of counter and cabinet space, stainless steel appliances, 6 burner gas stove with custom hood, center island with room for multiple bar stools and opens to the beautiful vaulted and light filled family room with views to the private backyard. The true master bedroom has a newly renovated master bath with double vanity and walk in shower. Two guest rooms, a secondary living space, separate laundry room, breakfast nook, unfinished basement and a charming sun porch perfect for office, playroom, or exercise room complete this well appointed traditional home. Just seconds from the Smith Secondary Campus and Path 400.
Association Fees / Info
Hoa: No
Community Features: Near Schools, Near Trails/Greenway, Public Transportation, Sidewalks, Street Lights
Pets Allowed: Call
Bathroom Info
Main Bathroom Level: 2
Total Baths: 2.00
Fullbaths: 2
Room Bedroom Features: Master on Main, Roommate Floor Plan
Bedroom Info
Beds: 3
Building Info
Habitable Residence: Yes
Business Info
Equipment: None
Exterior Features
Fence: Back Yard
Patio and Porch: None
Exterior Features: Private Entrance
Road Surface Type: Asphalt
Pool Private: No
County: Fulton - GA
Acres: 0.62
Pool Desc: None
Fees / Restrictions
Financial
Original Price: $7,000
Owner Financing: Yes
Garage / Parking
Parking Features: Carport, Covered, Drive Under Main Level, Driveway, Garage, Garage Faces Rear, Parking Pad
Green / Env Info
Handicap
Accessibility Features: None
Interior Features
Security Ftr: Security System Owned, Smoke Detector(s)
Fireplace Features: Gas Starter, Living Room
Levels: One
Appliances: Dishwasher, Disposal, Dryer, Gas Range, Gas Water Heater, Microwave, Refrigerator, Washer
Laundry Features: Laundry Room, Main Level, Mud Room
Interior Features: Disappearing Attic Stairs, Entrance Foyer, High Speed Internet, His and Hers Closets, Low Flow Plumbing Fixtures
Flooring: Ceramic Tile, Hardwood
Spa Features: None
Lot Info
Lot Size Source: Owner
Lot Features: Back Yard, Front Yard, Level
Misc
Property Attached: No
Home Warranty: Yes
Other
Other Structures: None
Property Info
Construction Materials: Brick, Brick 4 Sides
Year Built: 1,950
Date Available: 2024-06-01T00:00:00
Furnished: Unfu
Roof: Composition
Property Type: Residential Lease
Style: Ranch, Traditional
Rental Info
Land Lease: Yes
Expense Tenant: All Utilities
Lease Term: Other
Room Info
Kitchen Features: Breakfast Bar, Cabinets Other, Eat-in Kitchen, Kitchen Island, Stone Counters, View to Family Room, Wine Rack, Other
Room Master Bathroom Features: Double Vanity,Shower Only
Room Dining Room Features: Other
Sqft Info
Building Area Total: 1833
Building Area Source: Owner
Tax Info
Tax Parcel Letter: 17-0043-0006-016-3
Unit Info
Utilities / Hvac
Cool System: Ceiling Fan(s), Central Air, Electric
Heating: Electric, Forced Air
Utilities: Cable Available, Electricity Available, Natural Gas Available, Sewer Available, Water Available
Waterfront / Water
Water Body Name: None
Waterfront Features: None
Directions
North on Peachtree Road to Left on Wieuca Road. Home is on the Right.Listing Provided courtesy of Harry Norman Realtors
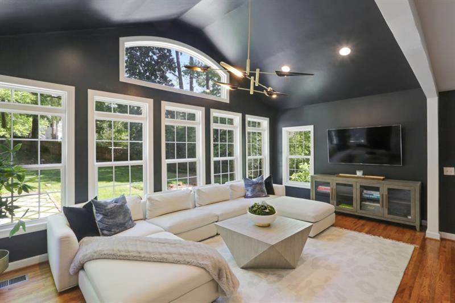
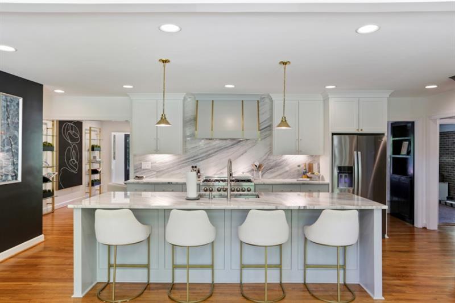
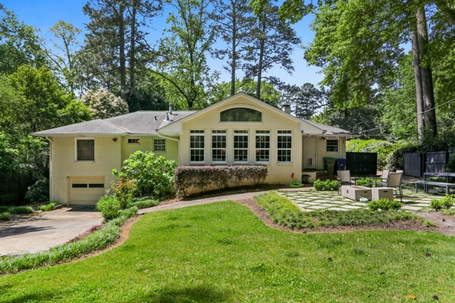
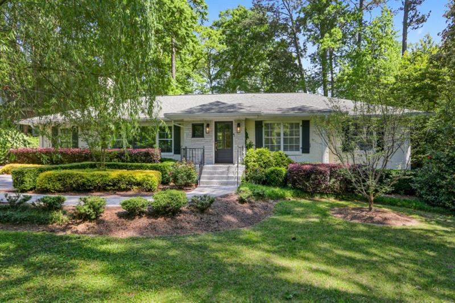
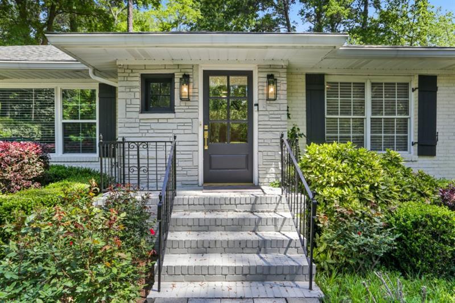
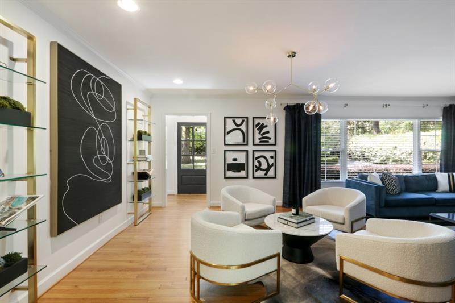
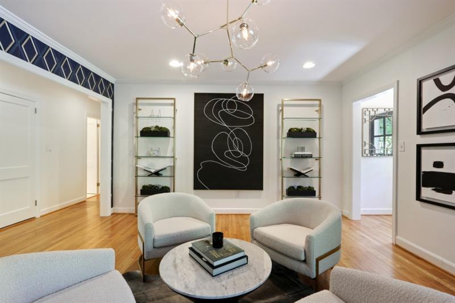
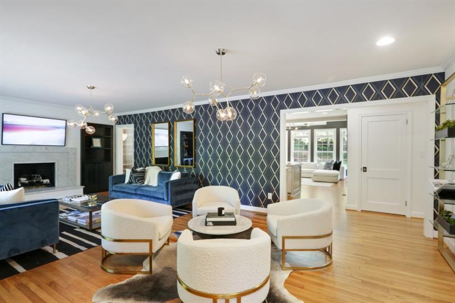
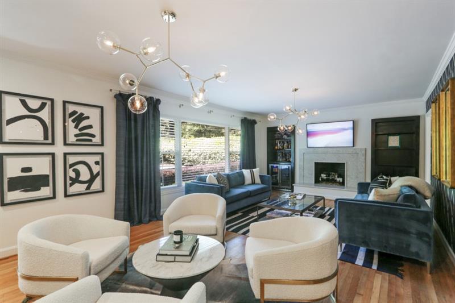
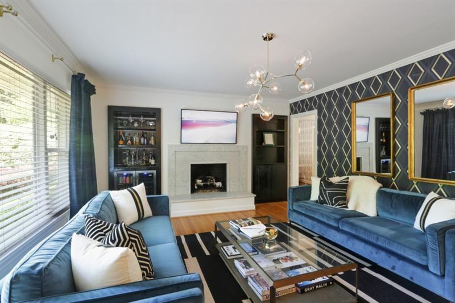
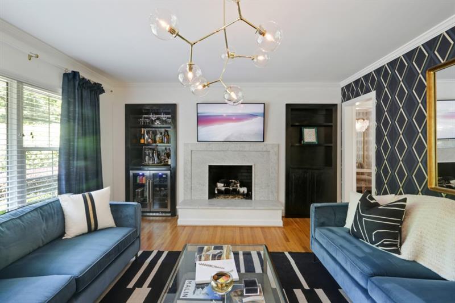
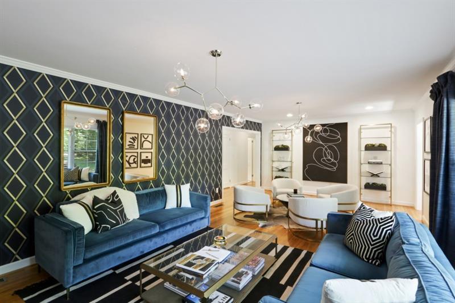
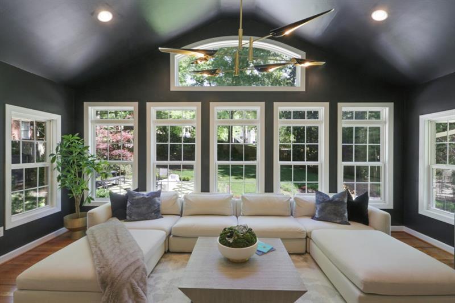
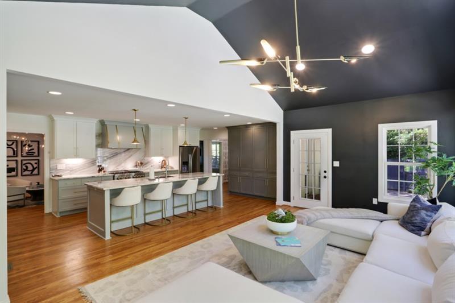
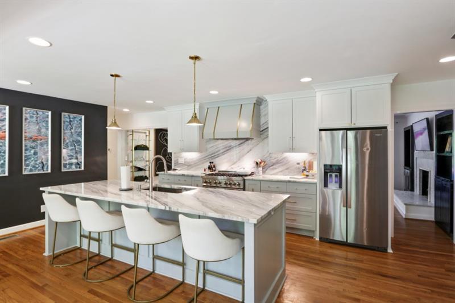
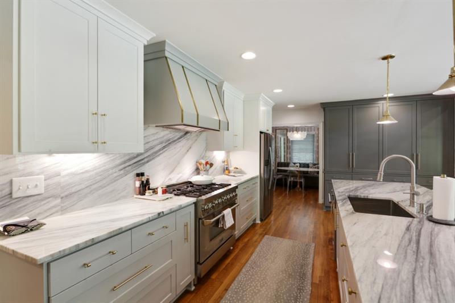
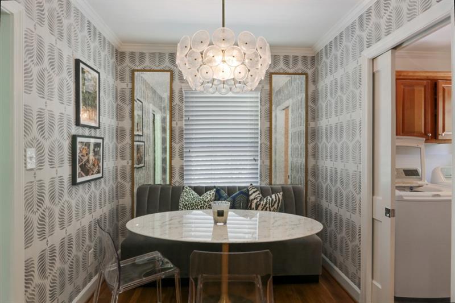
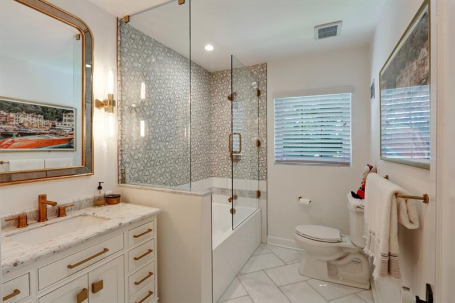
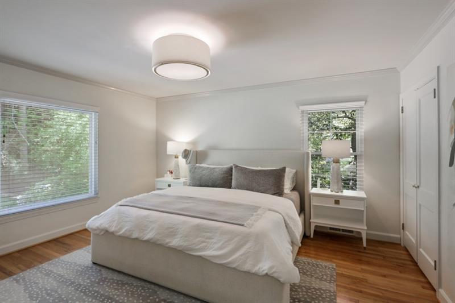
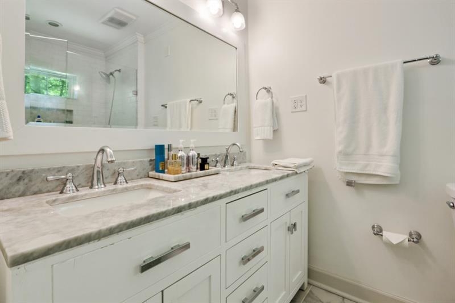
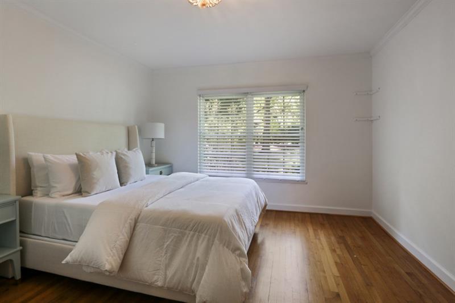
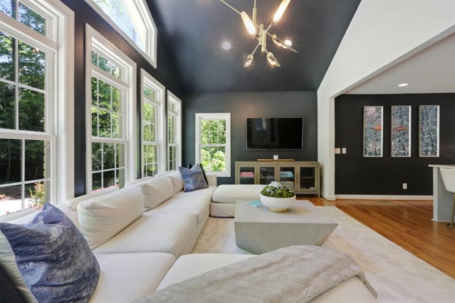
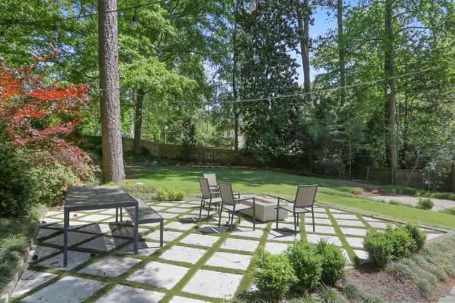
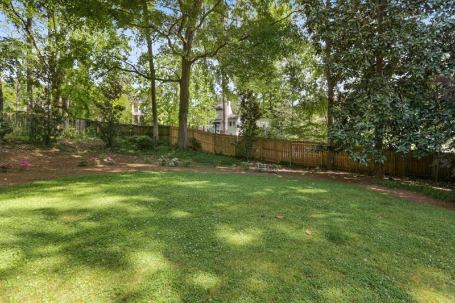
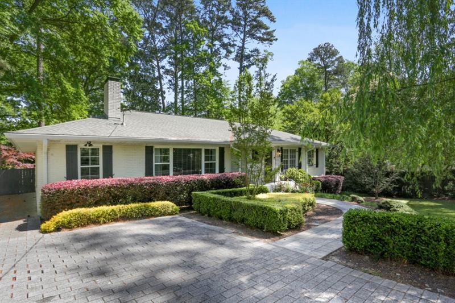
 MLS# 411353553
MLS# 411353553