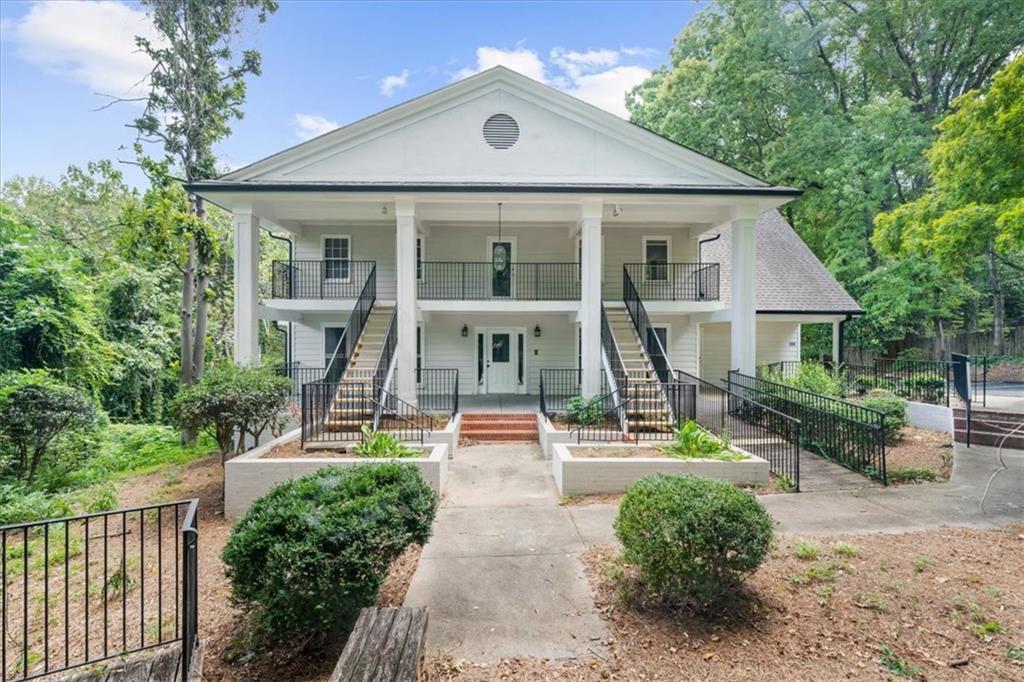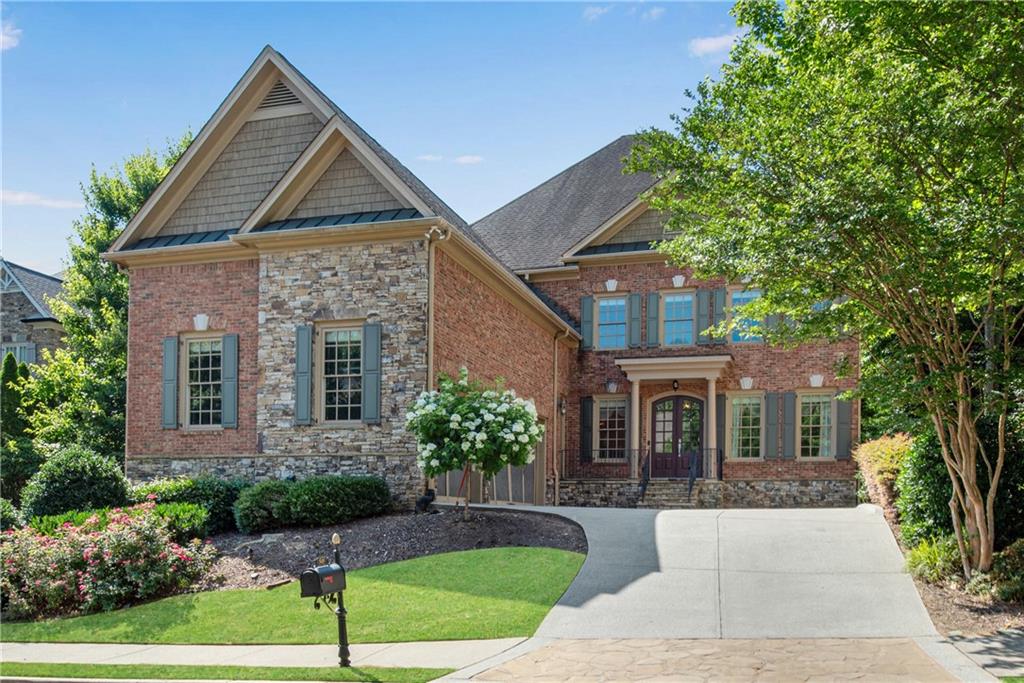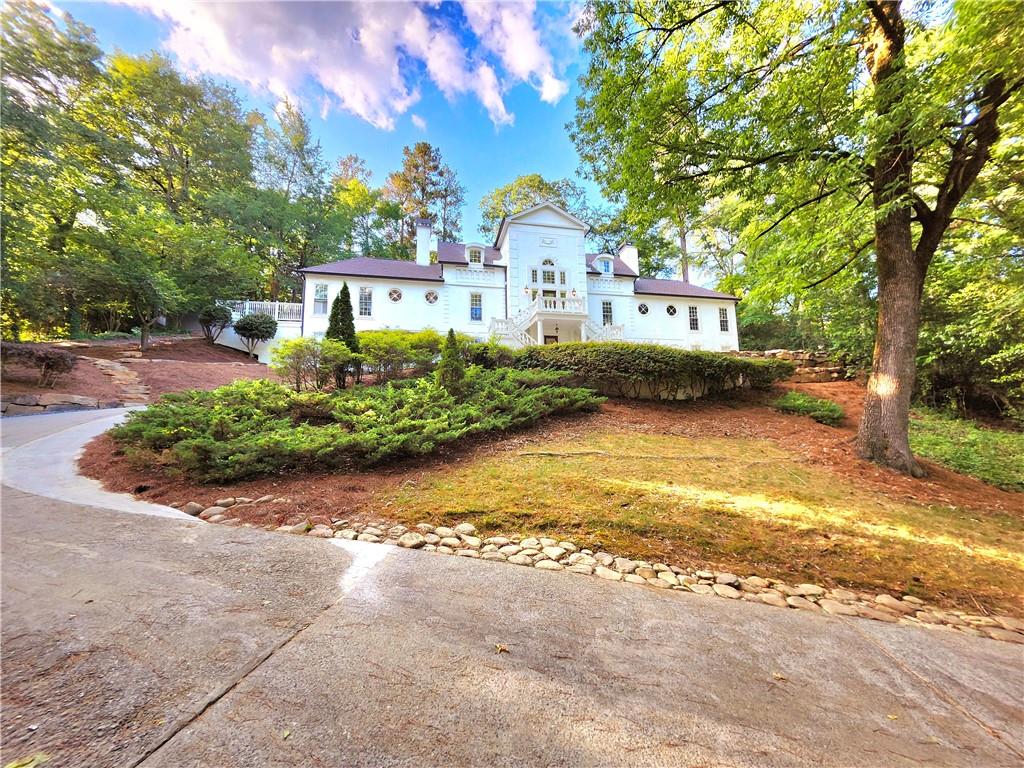Viewing Listing MLS# 382831381
Sandy Springs, GA 30327
- 5Beds
- 5Full Baths
- 1Half Baths
- N/A SqFt
- 1983Year Built
- 1.00Acres
- MLS# 382831381
- Rental
- Single Family Residence
- Active
- Approx Time on Market6 months, 2 days
- AreaN/A
- CountyFulton - GA
- Subdivision North Powers Ferry Pointe
Overview
-- Stunning full renovation recently completed --Live in an Atlanta showpiece: a stunning revival of a French manor house set on a leafy acre along the coveted avenues of Sandy Springs. Fully renovated with luxury designer finishes throughout, this spectacular home combines heritage details with modern technologies to create an inviting space that is not short on grandeur.At nearly 6,000 square feet, there are five bedrooms and five-and-one-half baths, this maison de matre boasts an imposing curb appeal, a dynamic chefs kitchen, a ballroom-size great room, heated pool, and a dining room that easily seats more than 20 guests.Passing through the dramatic foyer, you will find the great room: two-stories of breathtaking lime-washed, hand-tooled tongue-and-groove paneling, featuring a 24' hand-parged fireplace, a towering library bookcase, round-head windows and an enclosed wet bar. French doors open to your own private oasis: the massive deck, of new composite construction, surrounds a fully renovated, heated pool worthy of the Cote d'Azure.Set on the main level, the primary suite is designed to pamper and rejuvenate with its own fireplace, generous walk-in closet and private access to the pool deck. The primary bathroom is a spa-inspired dream, with a porcelain walk-in shower, heated floors, and a freestanding bathtub set against hand-laid ombre tile.The fully renovated kitchen offers the best in designer amenities, featuring Thermadors state-of-the-art suite of appliances, all set behind a generous expanse of custom cabinetry. The sizable commercial range is met by a family-sized quartz island with dual waterfalls, complemented by surrounding soapstone countertops.The downstairs offers over 1,100 square feet designed almost entirely toward entertaining, including the large family room, an additional fireplace, a fitness and play space, exterior entry, plus an additional bathroom suite.Throughout the home are functional gems, tucked-away treasures and enchanting surprises, including a sizable hidden walk-in pantry, a full bathroom with direct access to the pool deck, a speakeasy wine cellar and bar behind a hidden door, and a gym locker room replete with a steam shower.This is a rare offering of an exceptional home that highlights the timeless details of heritage architecture, while delivering on the coveted luxuries of today.
Association Fees / Info
Hoa: No
Community Features: None
Pets Allowed: No
Bathroom Info
Main Bathroom Level: 2
Halfbaths: 1
Total Baths: 6.00
Fullbaths: 5
Room Bedroom Features: Master on Main
Bedroom Info
Beds: 5
Building Info
Habitable Residence: No
Business Info
Equipment: None
Exterior Features
Fence: Back Yard
Patio and Porch: Deck
Exterior Features: Private Yard
Road Surface Type: Asphalt
Pool Private: Yes
County: Fulton - GA
Acres: 1.00
Pool Desc: Gunite, Heated, In Ground, Private
Fees / Restrictions
Financial
Original Price: $28,000
Owner Financing: No
Garage / Parking
Parking Features: Driveway, Garage, Garage Door Opener, Parking Pad
Green / Env Info
Handicap
Accessibility Features: None
Interior Features
Security Ftr: Security System Owned, Smoke Detector(s)
Fireplace Features: Basement, Family Room, Gas Log, Great Room, Master Bedroom
Levels: Two
Appliances: Dishwasher, Disposal, Double Oven, Dryer, Gas Range, Microwave, Range Hood, Refrigerator, Washer
Laundry Features: Main Level
Interior Features: Bookcases, Cathedral Ceiling(s), Central Vacuum, Entrance Foyer, High Ceilings 9 ft Lower, High Ceilings 9 ft Main, Wet Bar
Flooring: Hardwood
Spa Features: None
Lot Info
Lot Size Source: Public Records
Lot Features: Front Yard, Landscaped, Sprinklers In Front, Sprinklers In Rear
Lot Size: x
Misc
Property Attached: No
Home Warranty: No
Other
Other Structures: None
Property Info
Construction Materials: Stucco
Year Built: 1,983
Date Available: 2024-05-13T00:00:00
Furnished: Unfu
Roof: Composition
Property Type: Residential Lease
Style: European, French Provincial
Rental Info
Land Lease: No
Expense Tenant: All Utilities
Lease Term: 12 Months
Room Info
Kitchen Features: Breakfast Bar, Keeping Room, Pantry Walk-In, Stone Counters
Room Master Bathroom Features: Double Shower,Double Vanity,Separate Tub/Shower,So
Room Dining Room Features: Seats 12+,Separate Dining Room
Sqft Info
Building Area Total: 5828
Building Area Source: Agent Measured
Tax Info
Tax Parcel Letter: 17-0175-0003-018-2
Unit Info
Utilities / Hvac
Cool System: Ceiling Fan(s), Central Air
Heating: Electric, Forced Air
Utilities: Cable Available, Electricity Available, Natural Gas Available, Sewer Available, Underground Utilities, Water Available
Waterfront / Water
Water Body Name: None
Waterfront Features: None
Directions
Roswell Road to Powers Ferry Road---North on Powers Ferry past Chastain Park---past Mt Paran---past Crest Valley Rd to the 2nd street on the right or Roswell Road west on Mt Vernon Road--Left on Powers Ferry Rd--1st street on the rightListing Provided courtesy of Compass
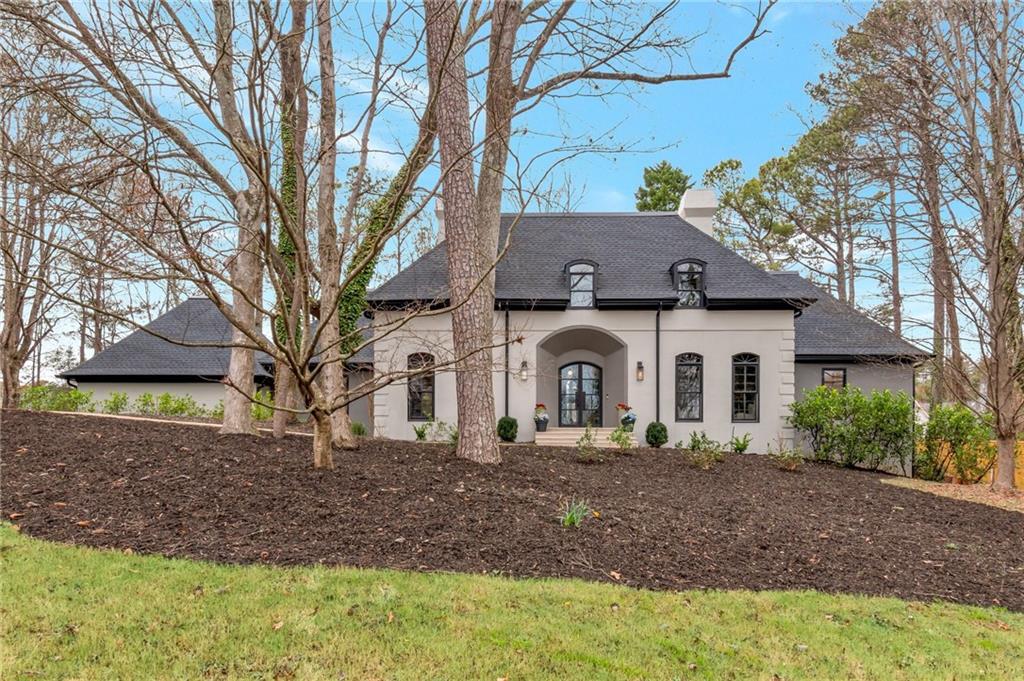
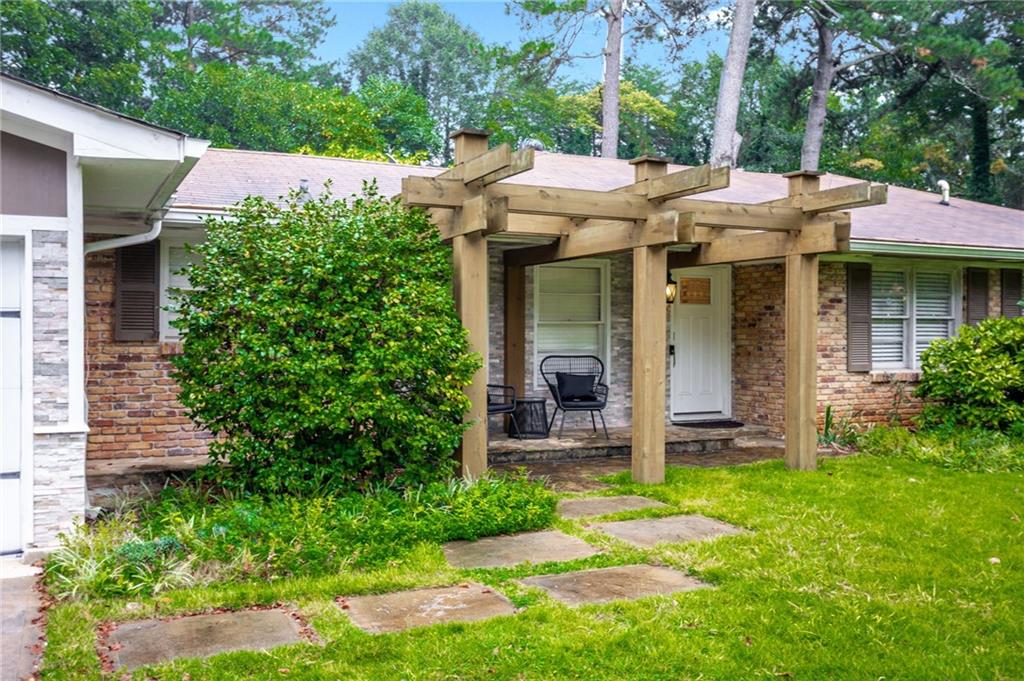
 MLS# 409488578
MLS# 409488578 