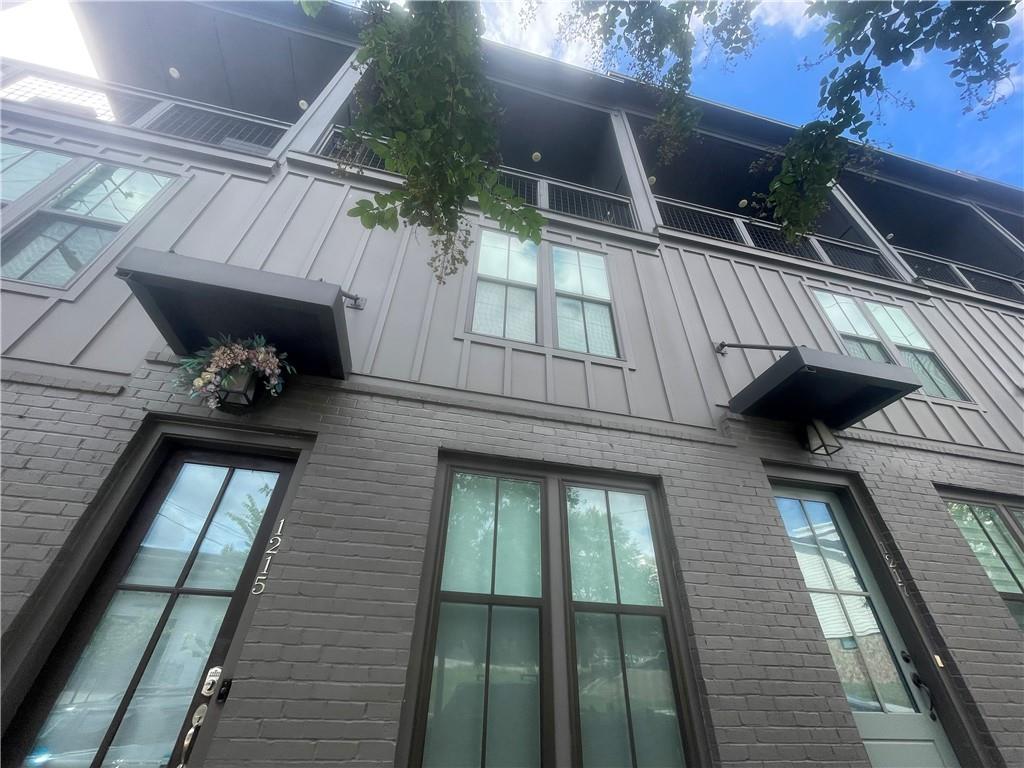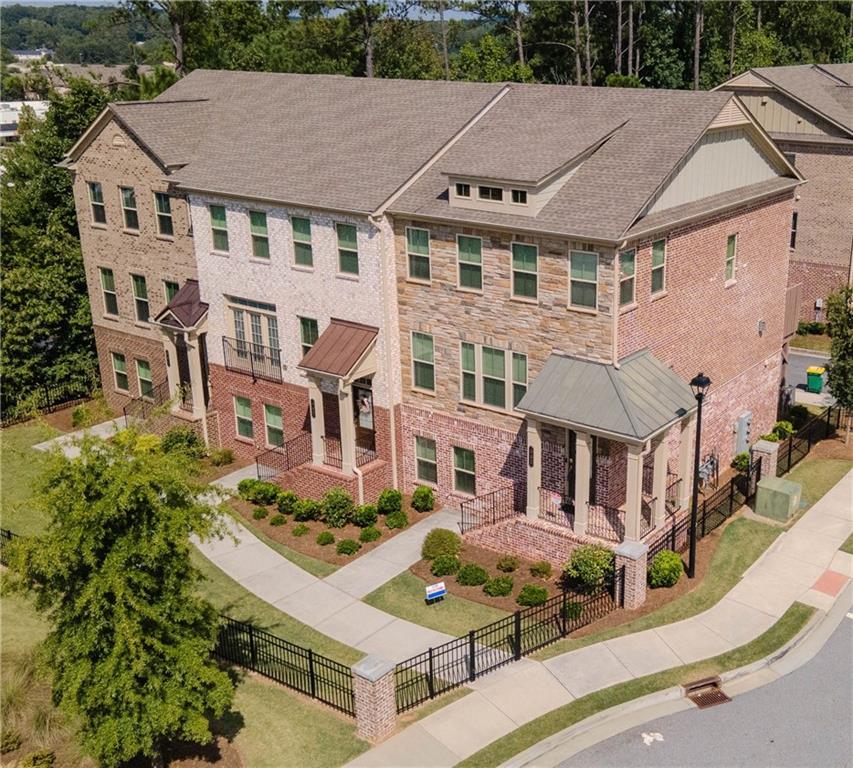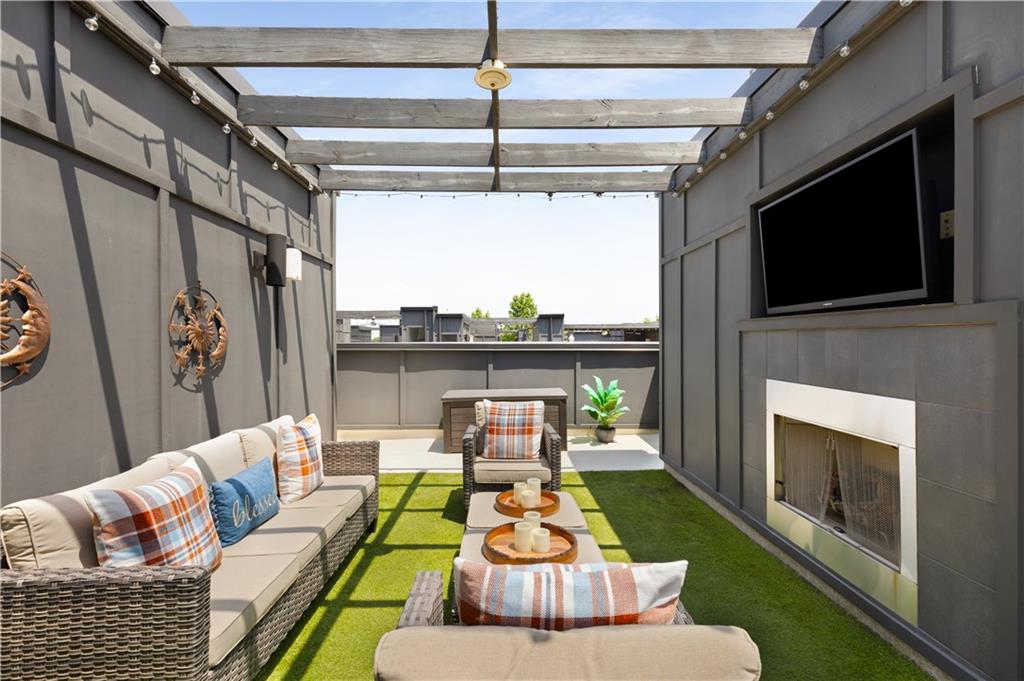Viewing Listing MLS# 382480962
Atlanta, GA 30312
- 2Beds
- 2Full Baths
- N/AHalf Baths
- N/A SqFt
- 2021Year Built
- 0.03Acres
- MLS# 382480962
- Rental
- Townhouse
- Active
- Approx Time on Market5 months, 5 days
- AreaN/A
- CountyFulton - GA
- Subdivision The Swift
Overview
Lease by July and get first month rent free! Discover the epitome of modern living in this stunning newly constructed townhome! Boasting 2 bedrooms, 2 bathrooms, and a versatile bonus room primed for conversion into a third bedroom, this residence offers both flexibility and elegance. High ceilings create an airy ambiance, complemented by an abundance of natural light that filters through the spacious interiors. This home is strategically located next to the Beltline, placing you in close proximity to fantastic restaurants, Grant Park, Chosewood Park, and more. Embrace the vibrancy of the Boulevard Heights neighborhood, where a wave of new construction is shaping the community. This can be your perfect opportunity to build instant equity in your home while relishing the day-to-day pleasures of contemporary living. Immerse yourself in the seamless blend of contemporary finishes, creating an atmosphere of refined elegance. The kitchen, a haven for culinary enthusiasts, boasts stainless steel appliances, beautiful stone counters, ample cabinet space, and a personalized pantry shelving system. Retreat to the tranquility of well-appointed bedrooms, each offering abundant closet space adorned with a custom shelving system and framed by large windows. The master bathroom, thoughtfully sized, features a walk-in shower and double vanity sinks, while the second bathroom features a tub if youre in the mood for a tranquil bath. The private patio/balcony is an ideal retreat for relaxation or entertaining guests. This townhome not only promises a stylish and comfortable living space but also positions you at the center of Atlanta's dynamic growth. Elevate your lifestyle and investment simultaneously - schedule a showing today and make this modern haven your own!
Association Fees / Info
Hoa: No
Community Features: Barbecue, Clubhouse, Concierge, Homeowners Assoc, Near Beltline, Near Public Transport, Near Trails/Greenway, Park, Sidewalks, Street Lights
Pets Allowed: Call
Bathroom Info
Total Baths: 2.00
Fullbaths: 2
Room Bedroom Features: Split Bedroom Plan
Bedroom Info
Beds: 2
Building Info
Habitable Residence: Yes
Business Info
Equipment: None
Exterior Features
Fence: None
Patio and Porch: Covered
Exterior Features: Balcony, Lighting, Private Entrance, Storage
Road Surface Type: Asphalt
Pool Private: No
County: Fulton - GA
Acres: 0.03
Pool Desc: None
Fees / Restrictions
Financial
Original Price: $2,500
Owner Financing: Yes
Garage / Parking
Parking Features: Garage, Garage Door Opener, Garage Faces Rear
Green / Env Info
Handicap
Accessibility Features: None
Interior Features
Security Ftr: Carbon Monoxide Detector(s), Fire Alarm, Smoke Detector(s)
Fireplace Features: None
Levels: Three Or More
Appliances: Dishwasher, Disposal, Dryer, Electric Range, Microwave, Range Hood, Refrigerator, Washer
Laundry Features: Laundry Room, Upper Level
Interior Features: Entrance Foyer, High Ceilings 10 ft Main, High Speed Internet, Walk-In Closet(s)
Flooring: Ceramic Tile, Hardwood
Spa Features: None
Lot Info
Lot Size Source: Public Records
Lot Features: Landscaped, Level
Lot Size: x
Misc
Property Attached: No
Home Warranty: Yes
Other
Other Structures: None
Property Info
Construction Materials: Brick Front, Cement Siding
Year Built: 2,021
Date Available: 2024-04-26T00:00:00
Furnished: Unfu
Roof: Composition, Shingle
Property Type: Residential Lease
Style: Contemporary, Modern, Traditional
Rental Info
Land Lease: Yes
Expense Tenant: All Utilities
Lease Term: 12 Months
Room Info
Kitchen Features: Breakfast Bar, Cabinets White, Kitchen Island, Pantry, Stone Counters, View to Family Room
Room Master Bathroom Features: Double Vanity
Room Dining Room Features: Open Concept
Sqft Info
Building Area Total: 1152
Building Area Source: Public Records
Tax Info
Tax Parcel Letter: 14-0023-LL-218-3
Unit Info
Utilities / Hvac
Cool System: Central Air, Zoned
Heating: Central, Zoned
Utilities: Cable Available, Electricity Available, Natural Gas Available, Sewer Available, Underground Utilities, Water Available
Waterfront / Water
Water Body Name: None
Waterfront Features: None
Directions
Use GPS - Park in guest parking on side of unitsListing Provided courtesy of The Agency North Atlanta






 MLS# 406755767
MLS# 406755767 
