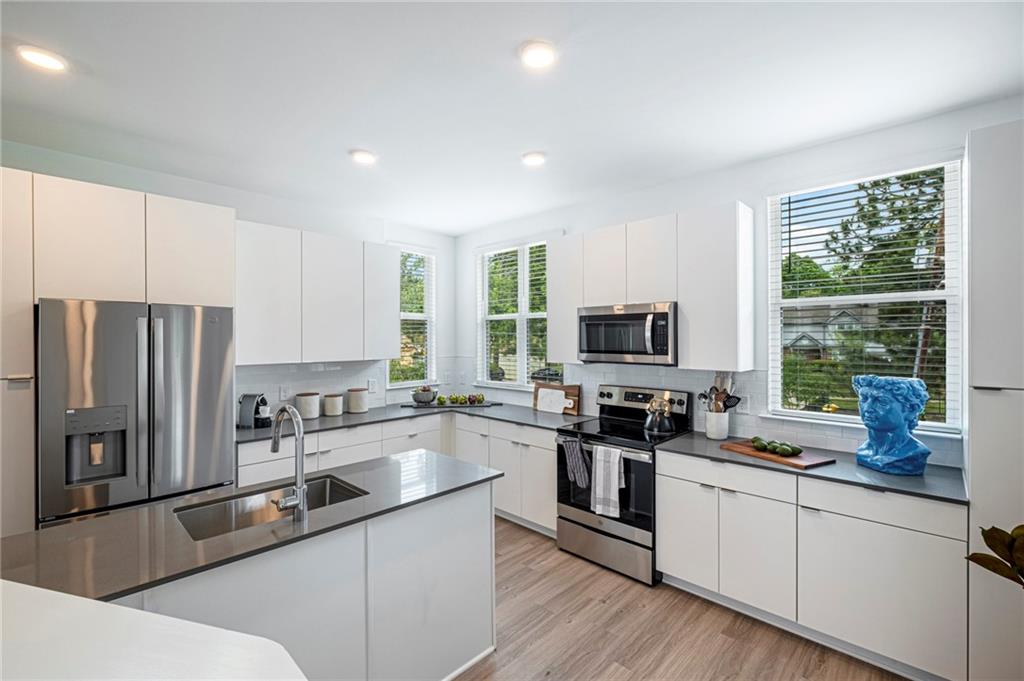Viewing Listing MLS# 382382892
Atlanta, GA 30305
- 3Beds
- 3Full Baths
- 1Half Baths
- N/A SqFt
- 2021Year Built
- 0.00Acres
- MLS# 382382892
- Rental
- Apartment
- Active
- Approx Time on Market4 months, 27 days
- AreaN/A
- CountyFulton - GA
- Subdivision Camden Buckhead
Overview
Penthouse Unit! 14 month lease price. Prices, promotions, and availability are subject to change contact community beforehand. Multiple floor plans available. Days on Market accrued is not specific to this current plan listed. Hours of Operation Mon-Fri 9am-6pm, Sat 10am-5pm. Camden Buckhead has one and two bedroom apartment homes and one, two, and three bedroom penthouses located in the heart of the exclusive Buckhead neighborhood. Experience the charm of Buckhead and the convenience of the perfect urban location! At Camden Buckhead apartments, you can choose from two luxury finishes, our modern gray finish or our white contemporary finish. All our homes feature stainless-steel appliances, Moen fixtures, gas ranges, white quartz backsplashes and so much more! Perfection is in the details. Want to stay in? There is no need to leave with the spectacular amenities at Camden Buckhead apartments. Relax in luxury in one of our two clubrooms. Each clubroom comes complete with an entertaining kitchen, lounge seating with TV, billiards table, and WiFi. Stay in shape at our 24-hour fitness centers with cardio equipment or work out in our fitness studio. You will love spending time in our very own outdoor oasis, including two saltwater swimming pools, one featuring a sundeck, lounge seating, and private cabanas, while the other is heated and perfect for relaxing. Hang with friends in our outdoor terrace, complete with a gourmet kitchen, lounging areas, and lawn games. Combine work and play at our viewing deck with lounge seating and electrical outlets - making working from home and outside convenient. Our non-smoking, pet-friendly community feels like a 5-star resort! Come home to Camden Buckhead apartments, where you will love where you live. Call today or take a look at our available apartments. We cant wait to welcome you home to Camden Buckhead! Penthouse apartments feature top-of-the-line KitchenAid appliances, motorized solar shades, and expansive outdoor living spaces with unparalleled Buckhead views, White quartz countertops and backsplash, Custom 42-inch cabinets in dark gray or sleek white, Full-size washer and dryer, Stainless steel appliances, Kitchen island, Modern hardwood-style flooring in living areas and bedrooms, Private patios and balconies, Walk-in closets, Gas ranges, Refrigerators with bottom-freezer, Undermount sink with spring pull-down faucet with sprayer, Ceiling fans in living areas and bedroom, Glass-enclosed, and stand-alone showers.
Association Fees / Info
Hoa: No
Community Features: Business Center, Clubhouse, Fitness Center, Pool, Other
Pets Allowed: Yes
Bathroom Info
Main Bathroom Level: 1
Halfbaths: 1
Total Baths: 4.00
Fullbaths: 3
Room Bedroom Features: Other
Bedroom Info
Beds: 3
Building Info
Habitable Residence: No
Business Info
Equipment: None
Exterior Features
Fence: None
Patio and Porch: None
Exterior Features: Balcony, Courtyard, Gas Grill, Other
Road Surface Type: Asphalt
Pool Private: No
County: Fulton - GA
Acres: 0.00
Pool Desc: In Ground
Fees / Restrictions
Financial
Original Price: $6,189
Owner Financing: No
Garage / Parking
Parking Features: Covered, Drive Under Main Level, On Street
Green / Env Info
Handicap
Accessibility Features: None
Interior Features
Security Ftr: Carbon Monoxide Detector(s), Fire Alarm, Key Card Entry, Smoke Detector(s)
Fireplace Features: None
Levels: Three Or More
Appliances: Dishwasher, Disposal, Dryer, Electric Oven, Electric Range, Microwave, Refrigerator, Washer, Other
Laundry Features: Laundry Room
Interior Features: High Speed Internet, Walk-In Closet(s), Other
Flooring: Ceramic Tile, Wood
Spa Features: None
Lot Info
Lot Size Source: Not Available
Lot Features: Other
Misc
Property Attached: No
Home Warranty: No
Other
Other Structures: None
Property Info
Construction Materials: Other
Year Built: 2,021
Date Available: 2024-09-20T00:00:00
Furnished: Unfu
Roof: Other
Property Type: Residential Lease
Style: High Rise (6 or more stories)
Rental Info
Land Lease: No
Expense Tenant: Cable TV, Electricity, Trash Collection, Water
Lease Term: Other
Room Info
Kitchen Features: Kitchen Island, View to Family Room
Room Master Bathroom Features: Other
Room Dining Room Features: Great Room,Open Concept
Sqft Info
Building Area Total: 2444
Building Area Source: Builder
Tax Info
Tax Parcel Letter: 17-0099-LL-042-9
Unit Info
Unit: PH11
Utilities / Hvac
Cool System: Central Air
Heating: Central
Utilities: Cable Available, Electricity Available, Sewer Available, Water Available
Waterfront / Water
Water Body Name: None
Waterfront Features: None
Directions
Get on I-75 N/I-85 N from McDaniel St SW and Fulton St SW. Continue on I-75 N/I-85 N. Take GA-400 N to Connector State Rd 141/Lenox Rd NE. Take exit 2 from GA-400 N. Take Piedmont Rd NE to Roswell Rd.Listing Provided courtesy of The Apartment Brothers, Llc
























 MLS# 358228088
MLS# 358228088