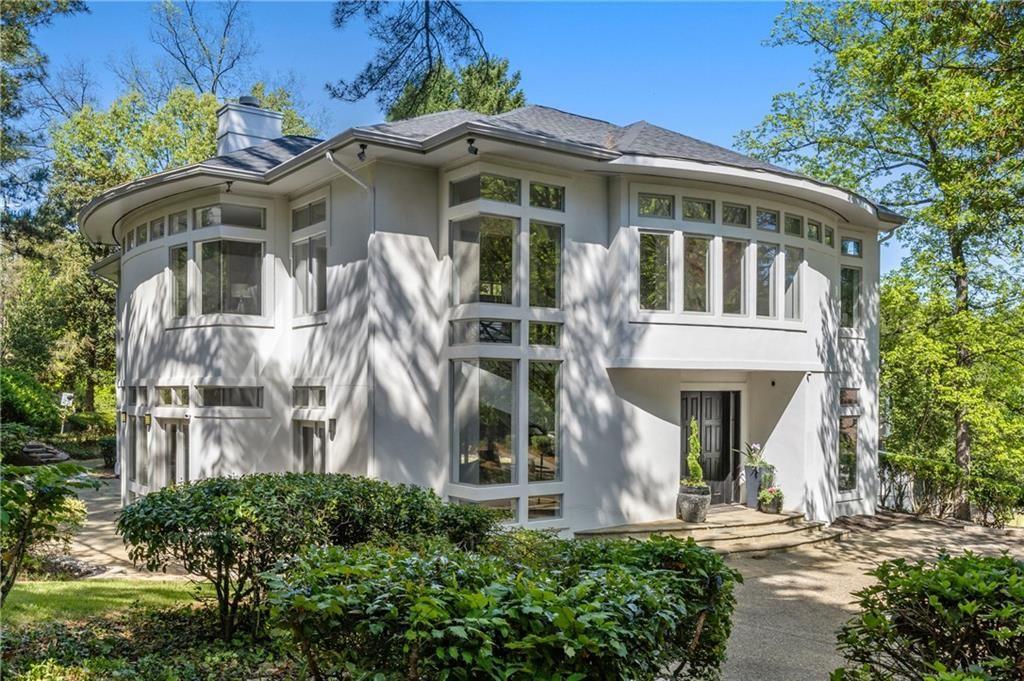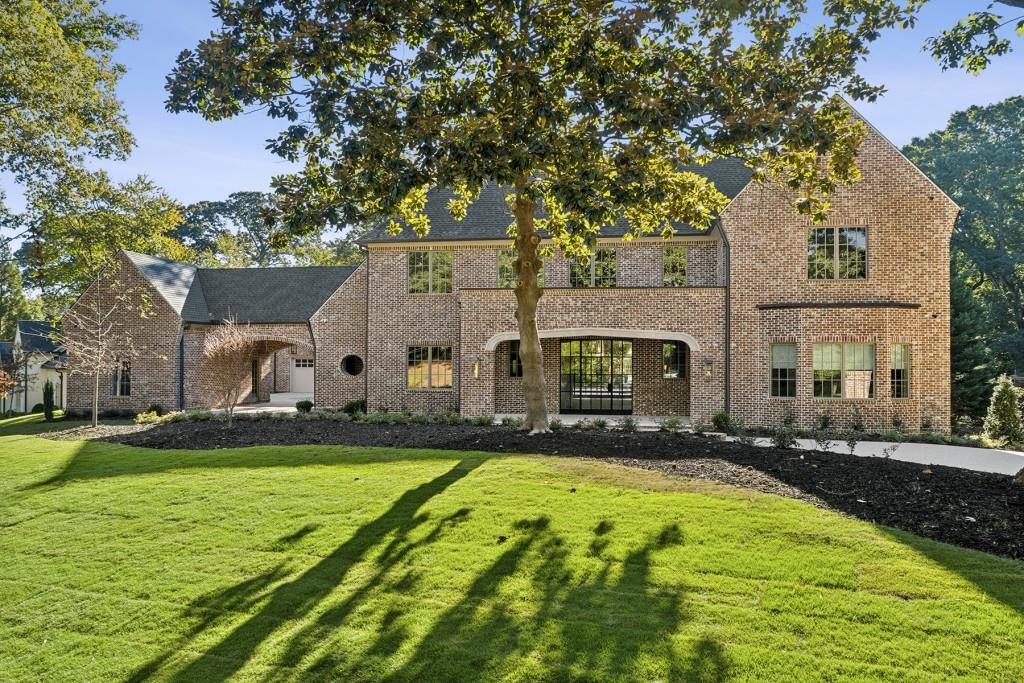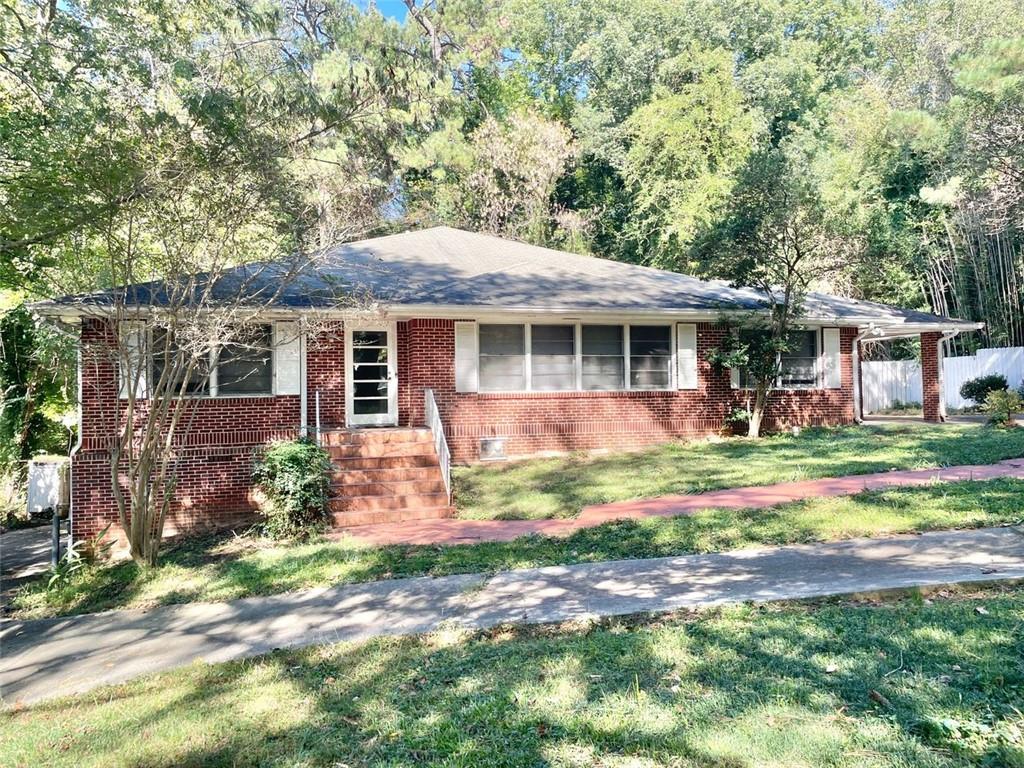Viewing Listing MLS# 362084773
Atlanta, GA 30308
- 6Beds
- 5Full Baths
- N/AHalf Baths
- N/A SqFt
- 1920Year Built
- 0.29Acres
- MLS# 362084773
- Rental
- Single Family Residence
- Active
- Approx Time on Market6 months, 27 days
- AreaN/A
- CountyFulton - GA
- Subdivision Virginia Highland
Overview
Welcome to your exquisite urban sanctuary! This charming traditional American four-square home is perfectly situated in the heart of the city, offering unparalleled convenience.Nestled within walking distance of the bustling Ponce City Market and the scenic Beltline, this residence provides easy access to Atlanta's finest restaurants, shops, and entertainment venues.Designed for multi-generational living, the main house boasts 6 bedrooms, including a luxurious master suite on the main level with a spa-like bath and a spacious walk-in closet. The chef-inspired kitchen features Sub-zero and Wolf appliances, quartzite countertops, and smart home features for added convenience.Indulge in modern comforts with a Savant system, in-ceiling speakers, Lorex security cameras, Marvin Windows, spray foam insulation, and a new HVAC system ensuring comfort and efficiency throughout the year. Elegant four-inch white oak flooring adds a touch of sophistication to every room.For guests or extended family, a newly constructed guest house awaits, complete with 1 bedroom, 1 bathroom, and high-end Bosch and Viking appliances.Outside, the flat fenced backyard provides a private retreat perfect for outdoor gatherings or relaxation.Don't miss this opportunity to experience the epitome of in-town luxury living - schedule your private tour today and make this remarkable property your own! The house is only offered furnished with minimum 1 month rental and no maximum.
Association Fees / Info
Hoa: No
Community Features: Guest Suite, Near Beltline, Near Public Transport, Near Shopping, Near Trails/Greenway
Pets Allowed: No
Bathroom Info
Main Bathroom Level: 2
Total Baths: 5.00
Fullbaths: 5
Room Bedroom Features: Master on Main
Bedroom Info
Beds: 6
Building Info
Habitable Residence: No
Business Info
Equipment: None
Exterior Features
Fence: Back Yard
Patio and Porch: Rear Porch, Side Porch, Wrap Around
Exterior Features: Private Front Entry, Private Rear Entry, Private Yard
Road Surface Type: Concrete
Pool Private: No
County: Fulton - GA
Acres: 0.29
Pool Desc: None
Fees / Restrictions
Financial
Original Price: $16,000
Owner Financing: No
Garage / Parking
Parking Features: Driveway, Level Driveway, Parking Pad
Green / Env Info
Handicap
Accessibility Features: None
Interior Features
Security Ftr: Carbon Monoxide Detector(s), Closed Circuit Camera(s), Security Gate, Smoke Detector(s)
Fireplace Features: None
Levels: One
Appliances: Dishwasher, Disposal, Dryer, Gas Range, Microwave, Range Hood, Refrigerator, Self Cleaning Oven, Washer
Laundry Features: Laundry Room
Interior Features: Crown Molding, Double Vanity, High Ceilings 9 ft Upper, High Ceilings 10 ft Main, Smart Home, Sound System, Walk-In Closet(s)
Flooring: Hardwood, Wood
Spa Features: None
Lot Info
Lot Size Source: Owner
Lot Features: Back Yard, Landscaped, Sprinklers In Front, Sprinklers In Rear
Lot Size: 54X201X53X200
Misc
Property Attached: No
Home Warranty: No
Other
Other Structures: Guest House
Property Info
Construction Materials: Blown-In Insulation, Spray Foam Insulation
Year Built: 1,920
Date Available: 2024-05-01T00:00:00
Furnished: Furn
Roof: Shingle
Property Type: Residential Lease
Style: A-Frame, Traditional
Rental Info
Land Lease: No
Expense Tenant: None
Lease Term: Month To Month
Room Info
Kitchen Features: Breakfast Bar, Breakfast Room, Cabinets White, Eat-in Kitchen, Other Surface Counters, Pantry Walk-In, Second Kitchen, Solid Surface Counters, View to Family Room
Room Master Bathroom Features: Double Vanity,Separate His/Hers,Shower Only
Room Dining Room Features: Open Concept
Sqft Info
Building Area Total: 3800
Building Area Source: Owner
Tax Info
Tax Parcel Letter: 14-0048-0008-038-7
Unit Info
Utilities / Hvac
Cool System: Ceiling Fan(s), Electric, ENERGY STAR Qualified Equipment, Multi Units, Zoned
Heating: Hot Water, Separate Meters
Utilities: Cable Available, Electricity Available, Natural Gas Available, Sewer Available, Underground Utilities, Water Available
Waterfront / Water
Water Body Name: None
Waterfront Features: None
Directions
From Grady High School, Travel south on Monroe past the trader Joe's Shopping Center. Take fourth left on Saint Charles Avenue, park in driveway or parallel on the street. Use GPSListing Provided courtesy of Jazlyn Realty Brokerage
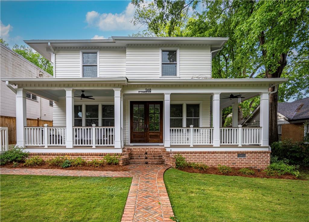
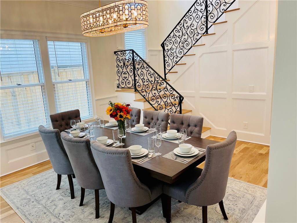
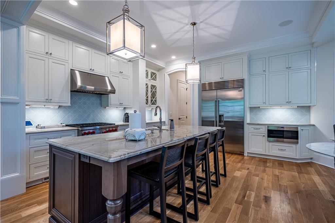
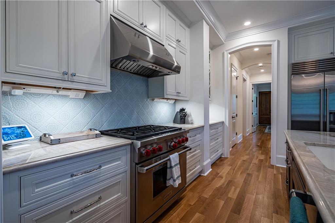
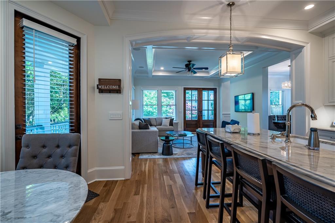
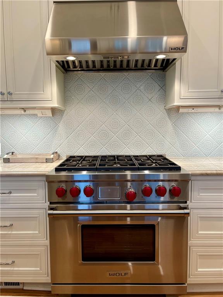
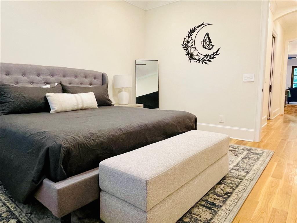
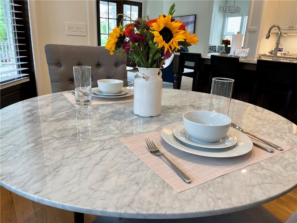
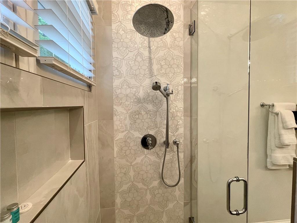
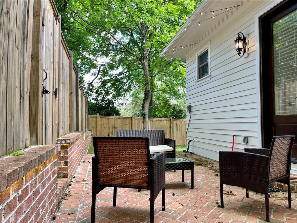
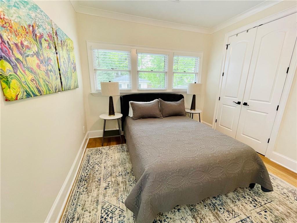
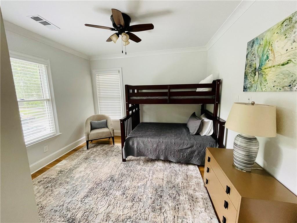
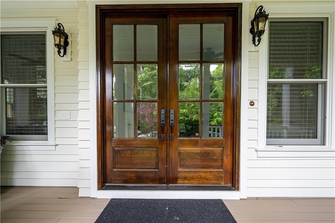
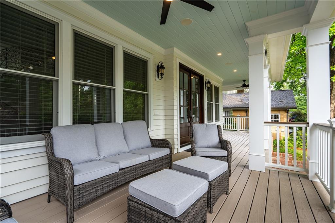
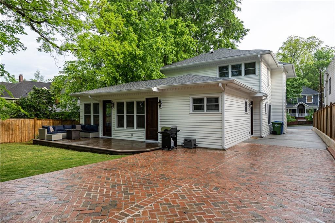
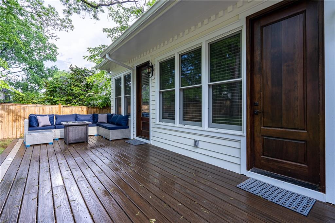
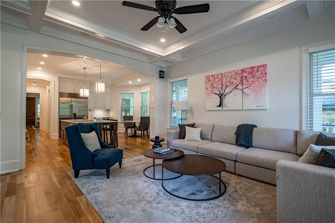
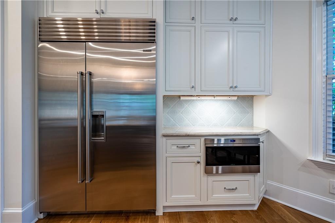
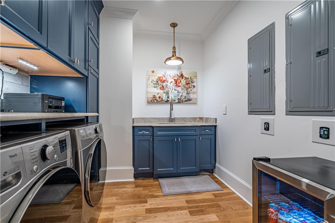
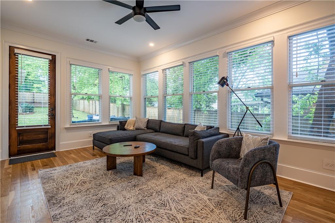
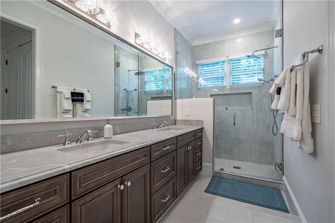
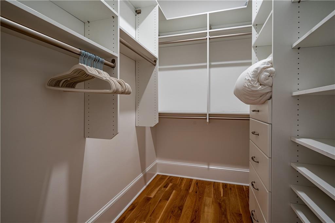
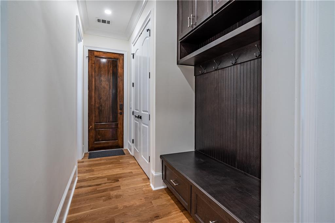
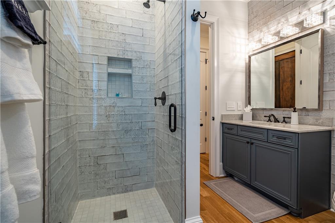
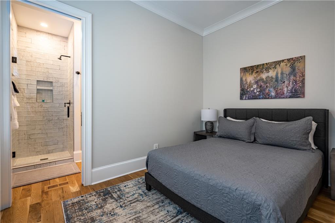
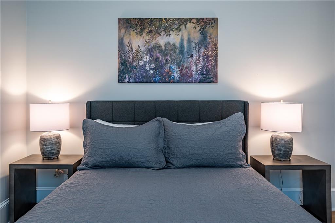
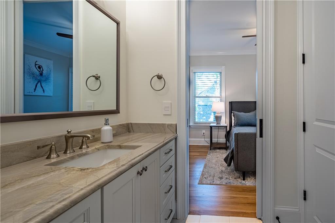
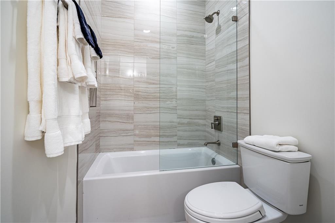
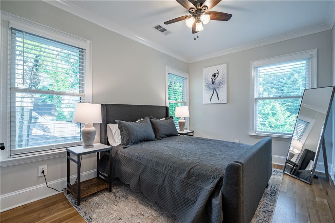
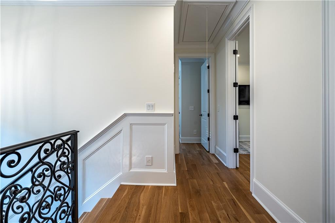
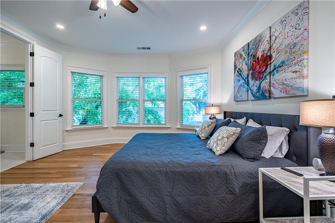
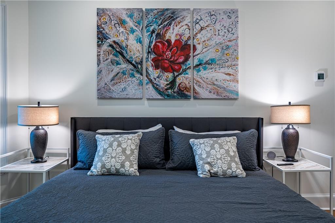
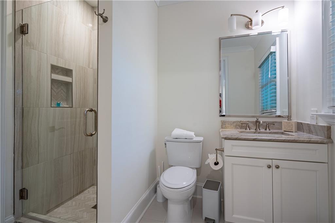
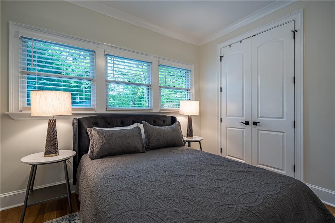
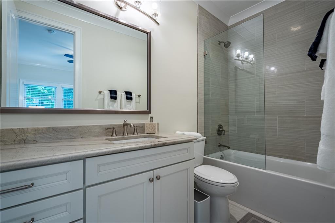
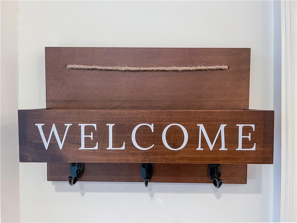
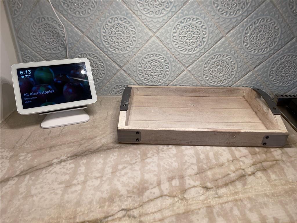
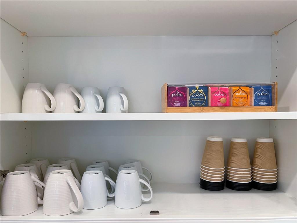
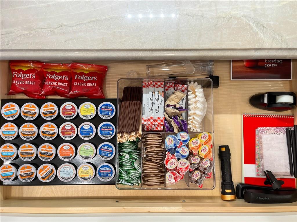
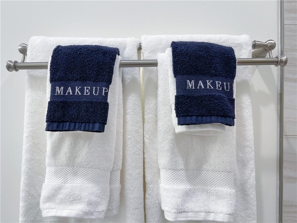
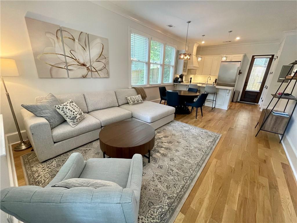
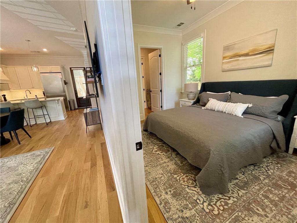
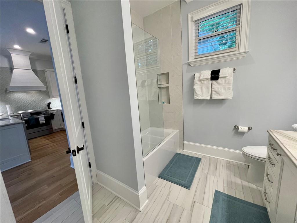
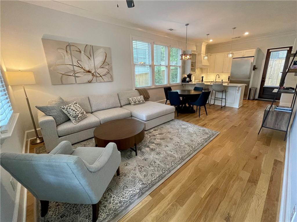
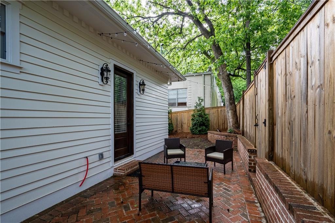
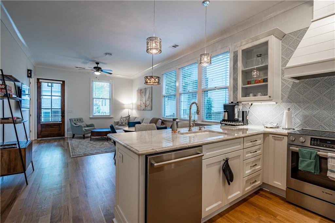
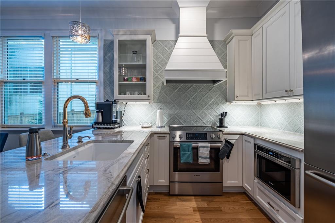
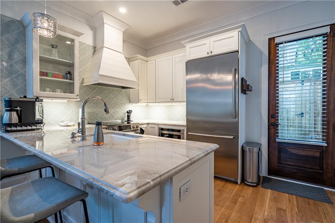
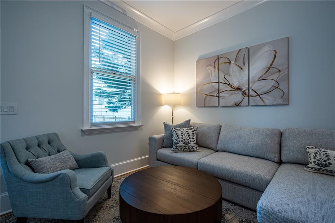
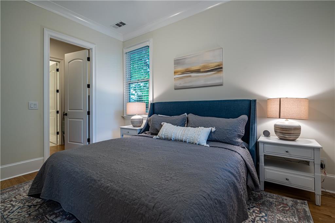
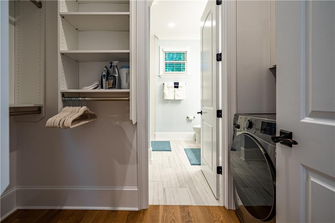
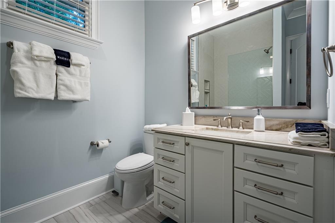
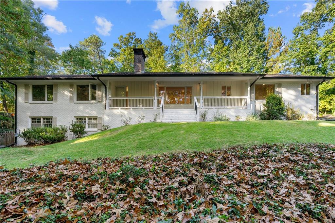
 MLS# 410849939
MLS# 410849939 