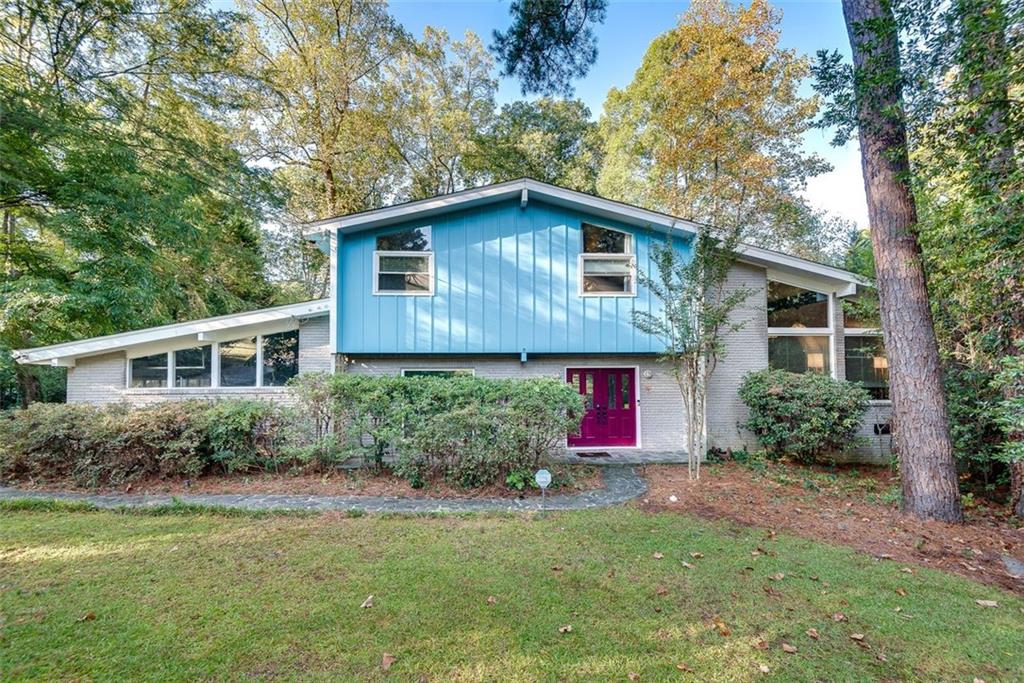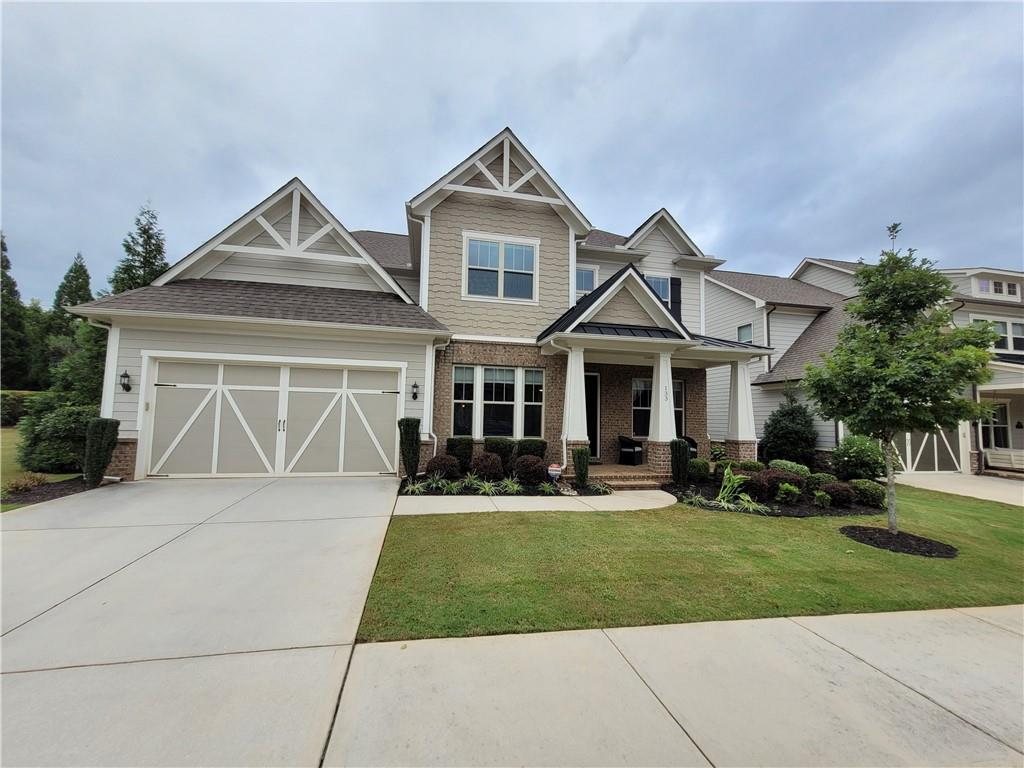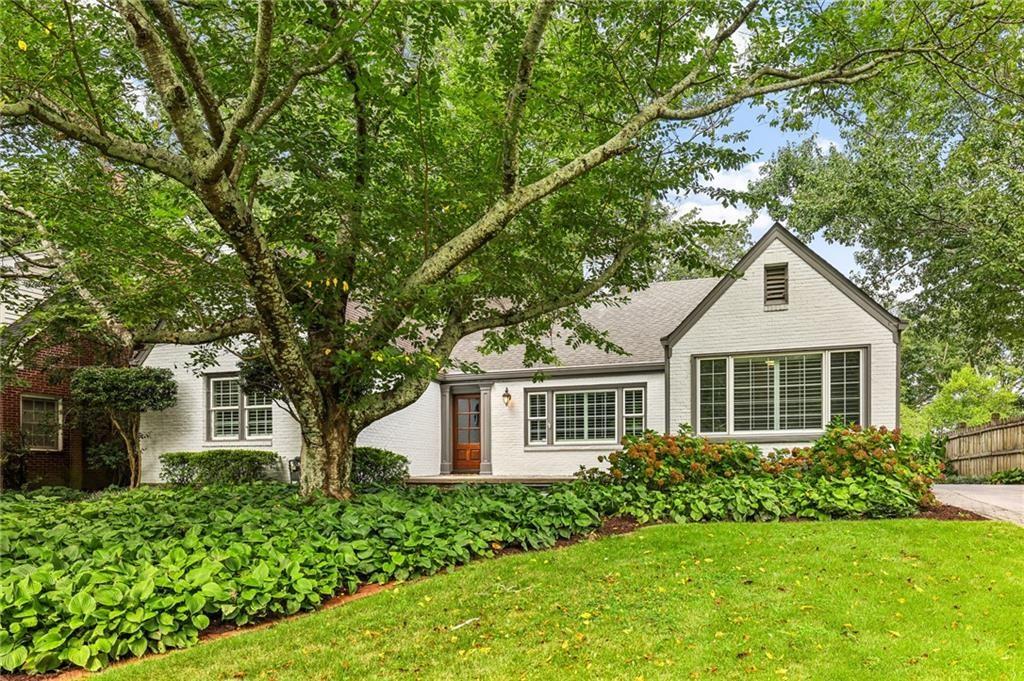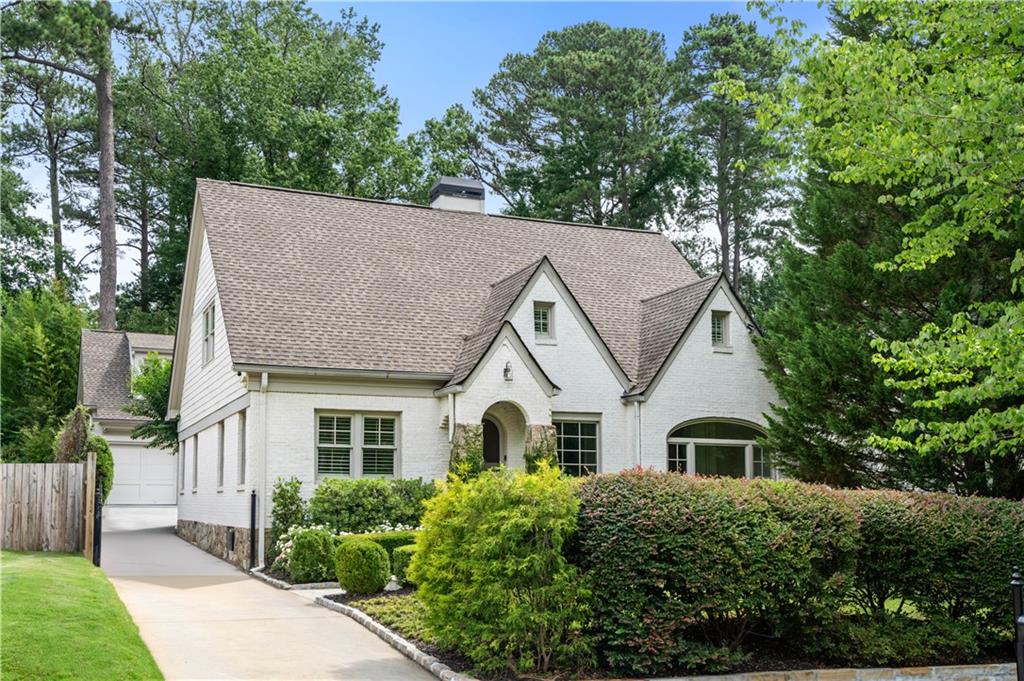Viewing Listing MLS# 361544185
Atlanta, GA 30316
- 4Beds
- 3Full Baths
- N/AHalf Baths
- N/A SqFt
- 1940Year Built
- 0.20Acres
- MLS# 361544185
- Rental
- Single Family Residence
- Pending
- Approx Time on Market7 months, 2 days
- AreaN/A
- CountyDekalb - GA
- Subdivision East Atlanta Village
Overview
Plan ahead for an October move in. Beautiful Cottage/Farmhouse home located blocks away from the heart of East Atlanta Village. Classic Grey hardwood floors throughout. Open floor plan; gourmet shaker style kitchen w/ Italian Carrara marble counters; cozy living room w/ shiplapped walls and fireplace. Off the dining room are French doors that open up to a covered deck & fenced back yard. Flex bedroom/office w/ barn doors and bay window. Primary suite is located on the main floor and features its own entrance to the deck; with a primary bath w/ dual vanities, spa shower and walk-in closet. This love home will be available at the end of September/first of October timeframe so start planning ahead now. Since it is still occupied (DO NOT DISTURB THE TENANTS) all showings must be scheduled with the listing agent by text at 770. 363. 0673. This is a non-smoking, no eviction history (for any reason) property.
Association Fees / Info
Hoa: No
Community Features: None
Pets Allowed: Yes
Bathroom Info
Main Bathroom Level: 2
Total Baths: 3.00
Fullbaths: 3
Room Bedroom Features: Master on Main, Oversized Master, Roommate Floor Plan
Bedroom Info
Beds: 4
Building Info
Habitable Residence: Yes
Business Info
Equipment: None
Exterior Features
Fence: Back Yard
Patio and Porch: Deck, Patio
Exterior Features: Private Yard
Road Surface Type: None
Pool Private: No
County: Dekalb - GA
Acres: 0.20
Pool Desc: None
Fees / Restrictions
Financial
Original Price: $3,500
Owner Financing: Yes
Garage / Parking
Parking Features: Driveway
Green / Env Info
Handicap
Accessibility Features: None
Interior Features
Security Ftr: None
Fireplace Features: Living Room
Levels: Two
Appliances: Dishwasher, Gas Range, Range Hood, Refrigerator
Laundry Features: In Hall
Interior Features: Double Vanity, Entrance Foyer, Walk-In Closet(s)
Flooring: Hardwood
Spa Features: None
Lot Info
Lot Size Source: Public Records
Lot Features: Back Yard, Front Yard, Landscaped
Lot Size: 137 x 78
Misc
Property Attached: No
Home Warranty: Yes
Other
Other Structures: None
Property Info
Construction Materials: Brick 4 Sides
Year Built: 1,940
Date Available: 2024-10-01T00:00:00
Furnished: Unfu
Roof: Other
Property Type: Residential Lease
Style: Bungalow
Rental Info
Land Lease: Yes
Expense Tenant: All Utilities
Lease Term: 12 Months
Room Info
Kitchen Features: Cabinets White, Eat-in Kitchen
Room Master Bathroom Features: Double Vanity,Shower Only
Room Dining Room Features: Open Concept
Sqft Info
Building Area Total: 1640
Building Area Source: Public Records
Tax Info
Tax Parcel Letter: 15-176-01-171
Unit Info
Utilities / Hvac
Cool System: Ceiling Fan(s), Central Air
Heating: Central, Forced Air
Utilities: Cable Available, Electricity Available, Natural Gas Available, Phone Available, Sewer Available, Water Available
Waterfront / Water
Water Body Name: None
Waterfront Features: None
Directions
GPSListing Provided courtesy of Origins Real Estate





















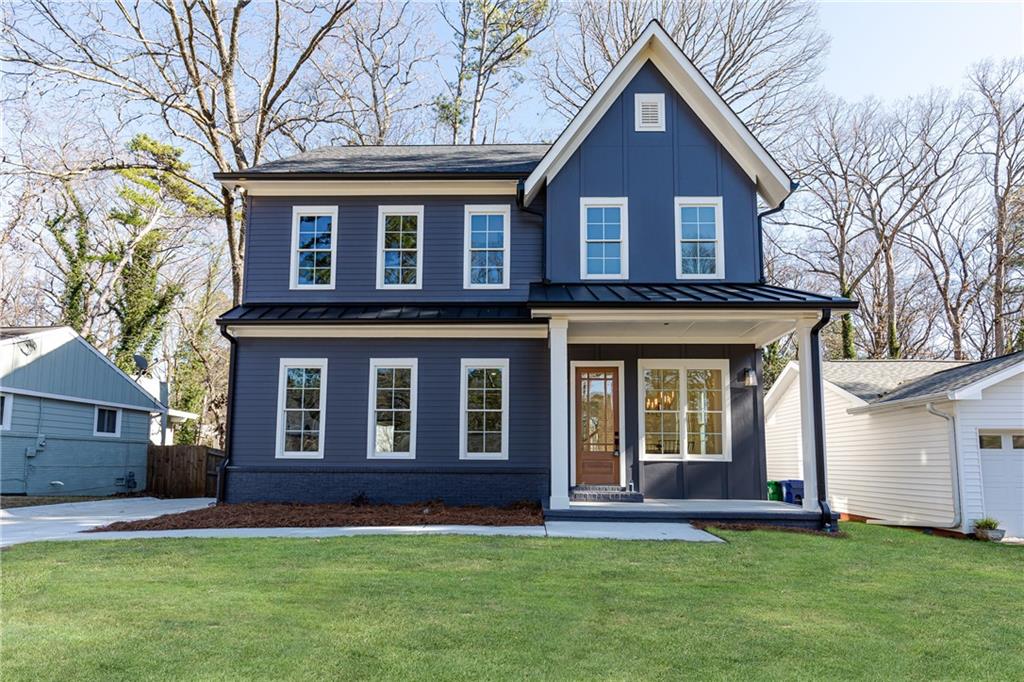
 MLS# 409112769
MLS# 409112769 