Viewing Listing MLS# 360917431
Scottdale, GA 30079
- 3Beds
- 3Full Baths
- 1Half Baths
- N/A SqFt
- 2019Year Built
- 0.12Acres
- MLS# 360917431
- Rental
- Single Family Residence
- Active
- Approx Time on Market6 months,
- AreaN/A
- CountyDekalb - GA
- Subdivision Scottdale
Overview
Stunning 4BR, 3.5 Bath Home with Modern Upgrades!Welcome to your dream home! This spacious 4-bedroom, 3.5-bathroom residence offers a perfect blend of comfort and style. As you arrive, the wide front yard and driveway provide ample space, while a secured garage ensures convenience and security.Step inside and be greeted by an open floor plan that invites you to explore. Freshly painted walls and Luxury Vinyl Plank (LVP) flooring create a modern and inviting atmosphere throughout the home.The kitchen is a chef's delight, equipped with stainless steel appliances, granite countertops, and plenty of cabinet storage for all your culinary needs. It's the perfect space for entertaining guests or preparing family meals.Each bedroom is generously sized and carpeted for added comfort, with spacious closets providing ample storage space. The bathrooms are clean and updated, offering a luxurious retreat for relaxation and refreshment.Convenience is key with a dedicated laundry room, making laundry day a breeze.This home offers a harmonious blend of space, style, and functionality, making it an ideal choice for those seeking a comfortable residence. Don't miss your chance to make it yours! Contact us today to schedule a viewing and experience the beauty of this lovely home for yourself.Another hot home offered by Sapir Realty is available for rent! We pride ourselves on our customer service because we know that our customers are at the heart of our company. With a newly redesigned website and assistance around the clock, applying online has never been easier. We recognize that utilizing technology does not diminish the importance of human interaction, which is why real team members are always just a phone call away to answer your every question. Tour this property today or skip right to it and apply now!DISCLAIMER: The Pet Policy only applies to properties that allow pets.Please note that applicants with pets will be subject to a one-time pet deposit per pet as well as a monthly pet rent per pet. These charges are outlined in our leasing agreement and are applicable to tenants with pets. However, tenants with verified service animals and/or emotional support animals are exempt from these charges. For further details regarding our pet policy and associated fees, please contact our leasing team.Disclosure:All information is believed to be accurate, however, changes to the exterior, interior, landscaping, or. appliances may have occurred since the photographs were taken, and prices and dates may change without notice. Sapir Realty does not lease homes through Craigslist nor do we accept payment of deposits via CashApp, Zelle, or Wire transfers. Beware of scammers. Please make sure to call our office to confirm payment options.
Association Fees / Info
Hoa: No
Community Features: Other
Pets Allowed: Yes
Bathroom Info
Main Bathroom Level: 1
Halfbaths: 1
Total Baths: 4.00
Fullbaths: 3
Room Bedroom Features: Master on Main, Other
Bedroom Info
Beds: 3
Building Info
Habitable Residence: Yes
Business Info
Equipment: None
Exterior Features
Fence: Chain Link
Patio and Porch: None
Exterior Features: Awning(s), Rain Gutters
Road Surface Type: Asphalt, Paved
Pool Private: No
County: Dekalb - GA
Acres: 0.12
Pool Desc: None
Fees / Restrictions
Financial
Original Price: $2,950
Owner Financing: Yes
Garage / Parking
Parking Features: Driveway, Garage
Green / Env Info
Handicap
Accessibility Features: None
Interior Features
Security Ftr: Fire Alarm
Fireplace Features: Decorative, Electric
Levels: Two
Appliances: Dishwasher, Electric Oven, Electric Range, Refrigerator, Self Cleaning Oven
Laundry Features: Laundry Room
Interior Features: Entrance Foyer, High Ceilings 9 ft Lower
Flooring: Carpet
Spa Features: None
Lot Info
Lot Size Source: Other
Lot Features: Back Yard, Front Yard, Landscaped
Misc
Property Attached: No
Home Warranty: Yes
Other
Other Structures: Other
Property Info
Construction Materials: Vinyl Siding
Year Built: 2,019
Date Available: 2024-04-04T00:00:00
Furnished: Unfu
Roof: Shingle
Property Type: Residential Lease
Style: Other
Rental Info
Land Lease: Yes
Expense Tenant: All Utilities
Lease Term: 12 Months
Room Info
Kitchen Features: Cabinets Other, Cabinets White
Room Master Bathroom Features: Separate Tub/Shower
Room Dining Room Features: Open Concept,Other
Sqft Info
Building Area Total: 3200
Building Area Source: Owner
Tax Info
Tax Parcel Letter: 18-046-04-024
Unit Info
Utilities / Hvac
Cool System: Central Air
Heating: Central, Electric
Utilities: Electricity Available, Water Available, Other
Waterfront / Water
Water Body Name: None
Waterfront Features: None
Directions
GPSListing Provided courtesy of Sapir Realty, Llc.
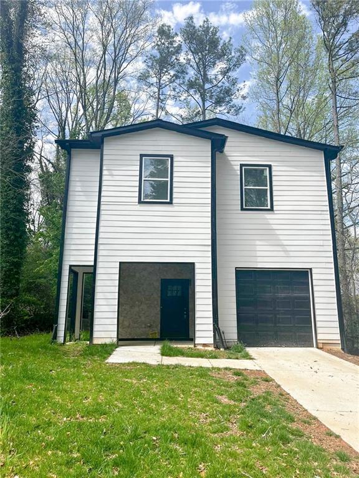
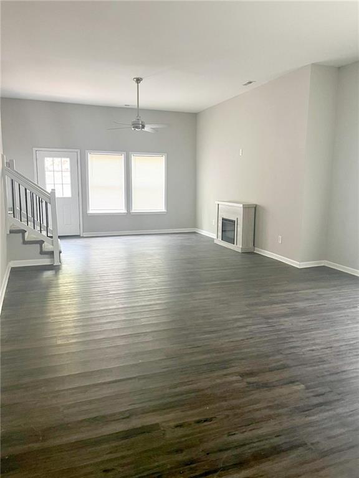
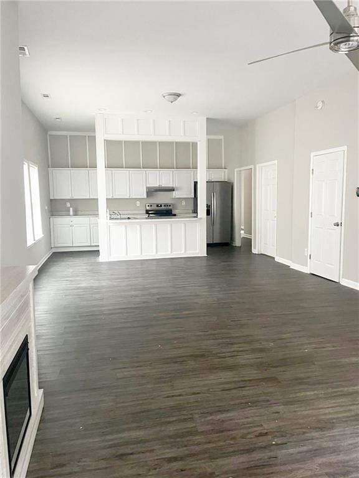
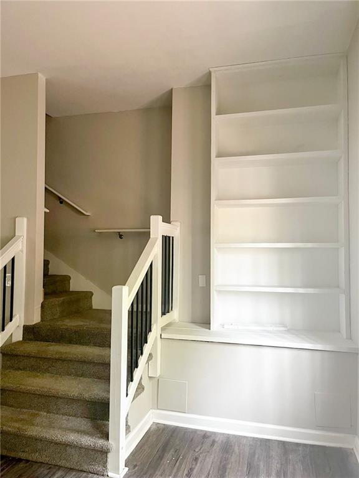
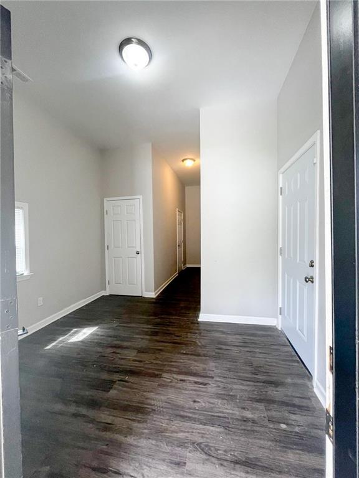
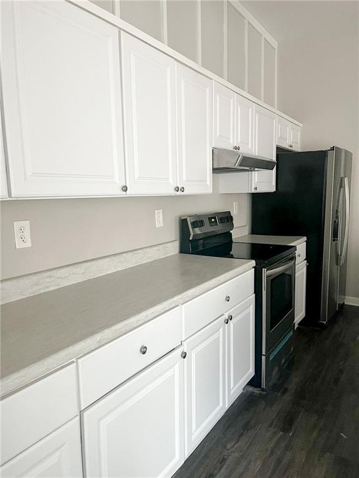
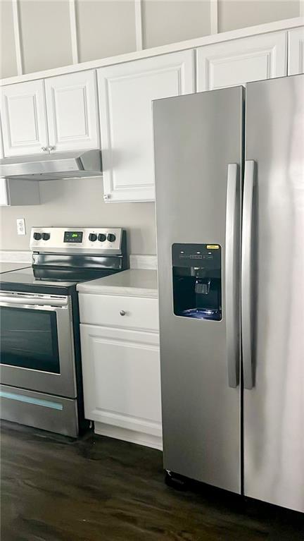
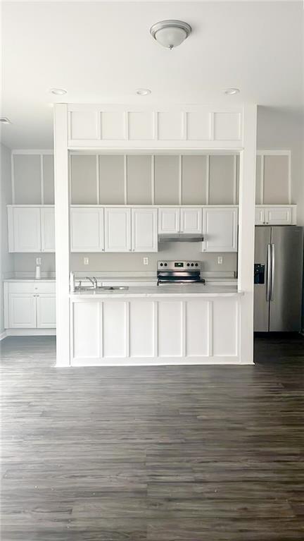
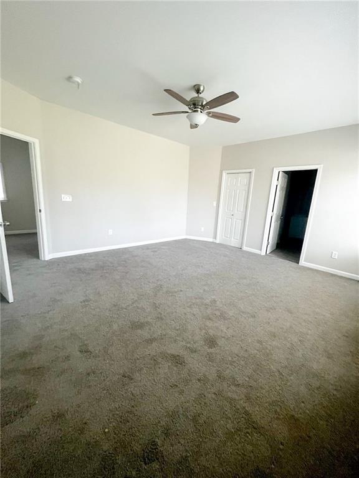
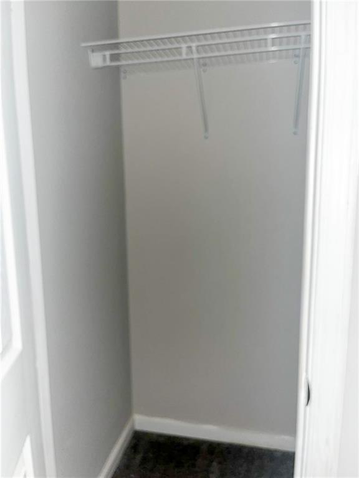
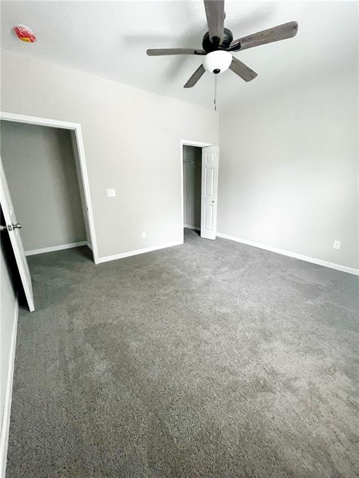
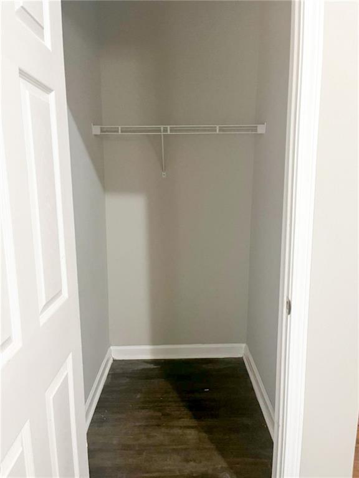
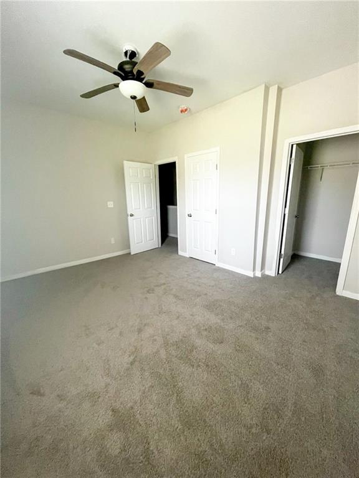
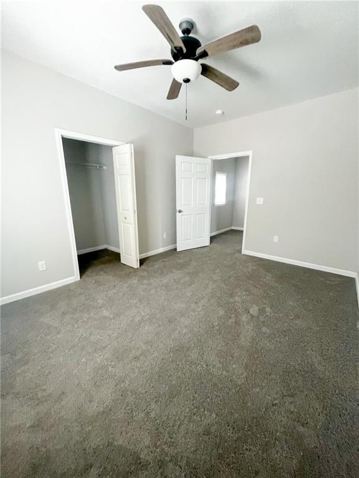
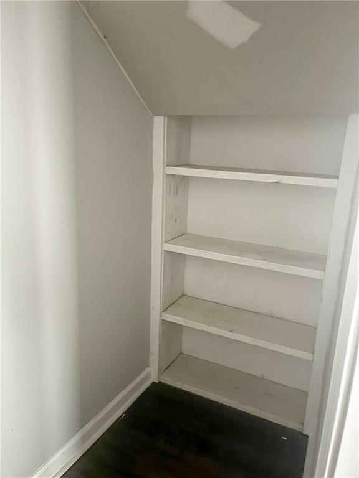
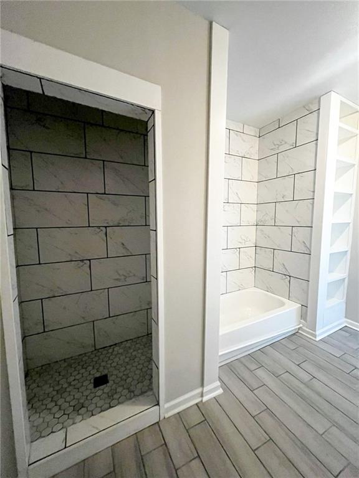
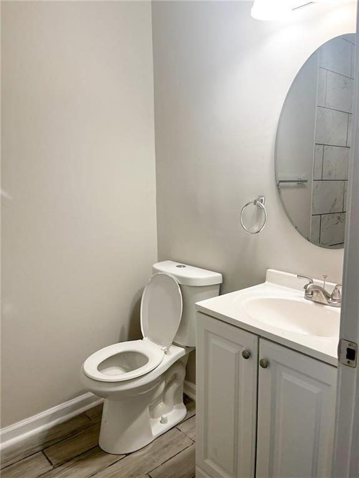
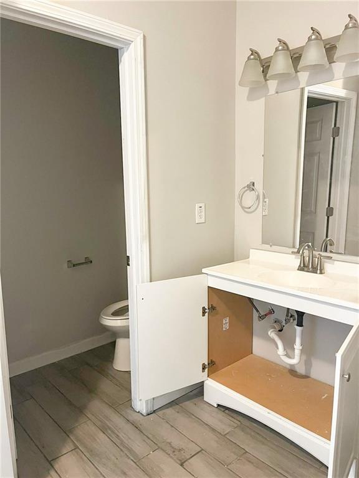
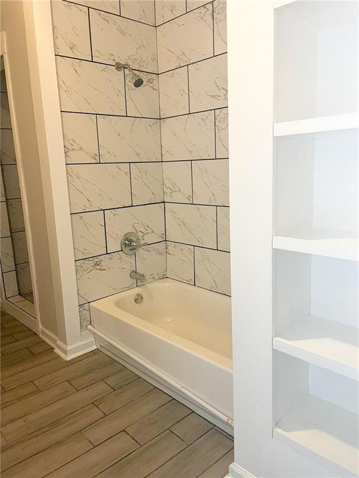
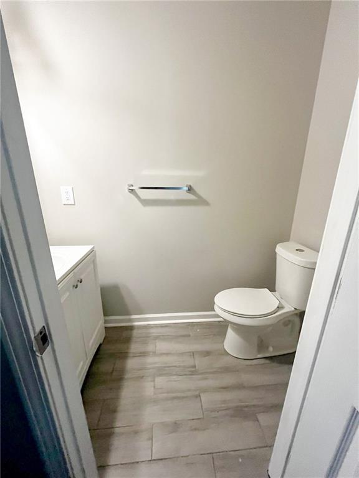
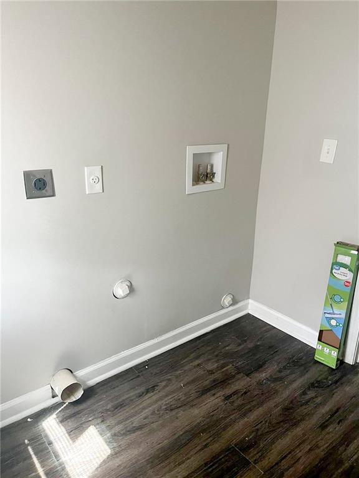
 Listings identified with the FMLS IDX logo come from
FMLS and are held by brokerage firms other than the owner of this website. The
listing brokerage is identified in any listing details. Information is deemed reliable
but is not guaranteed. If you believe any FMLS listing contains material that
infringes your copyrighted work please
Listings identified with the FMLS IDX logo come from
FMLS and are held by brokerage firms other than the owner of this website. The
listing brokerage is identified in any listing details. Information is deemed reliable
but is not guaranteed. If you believe any FMLS listing contains material that
infringes your copyrighted work please