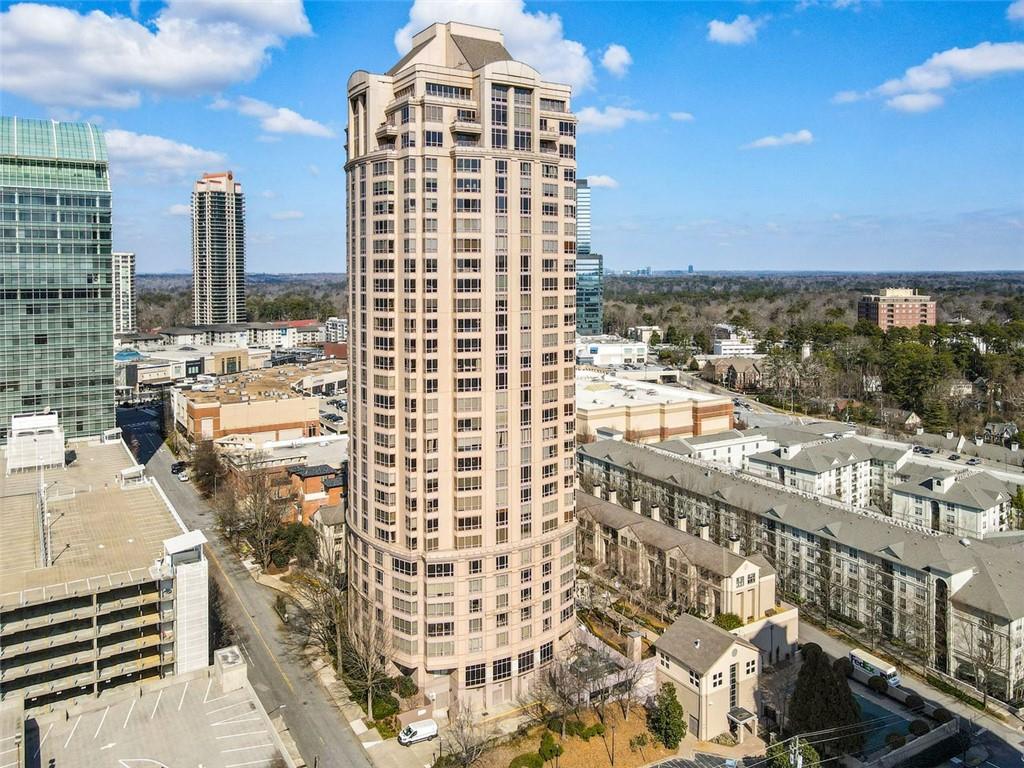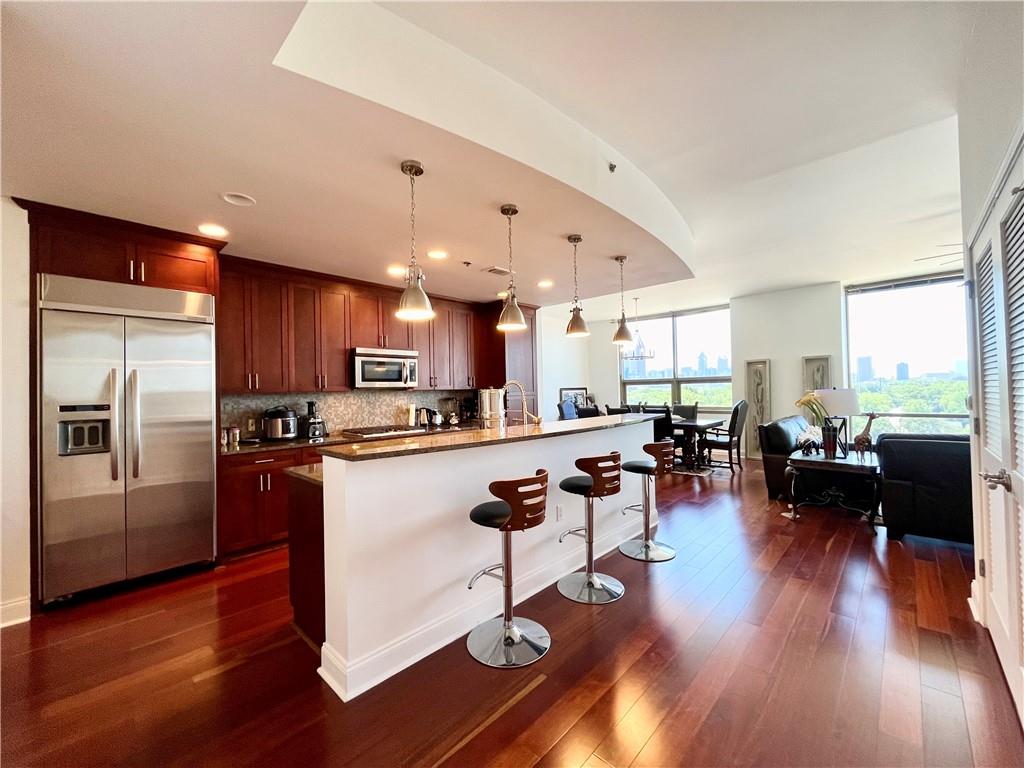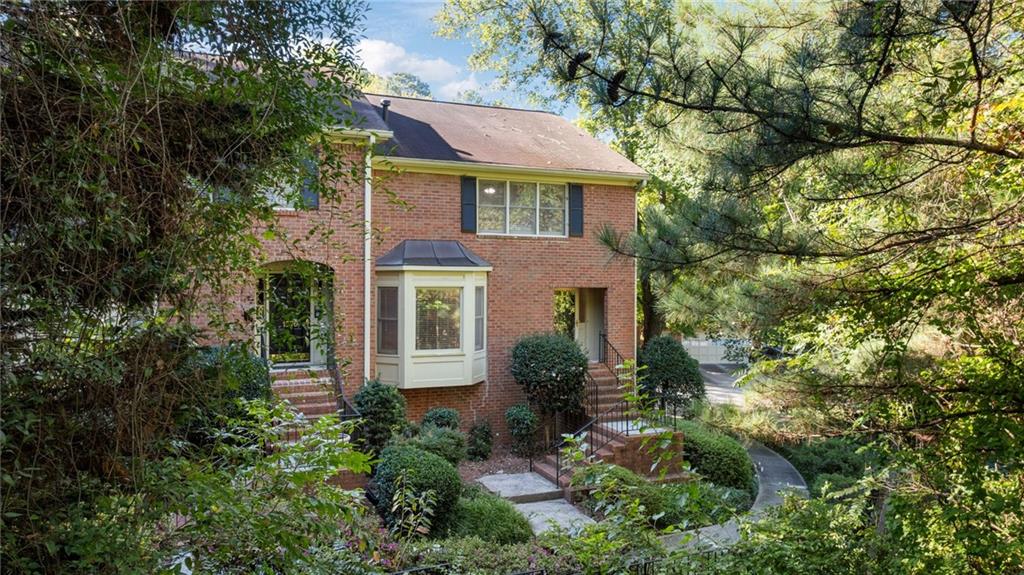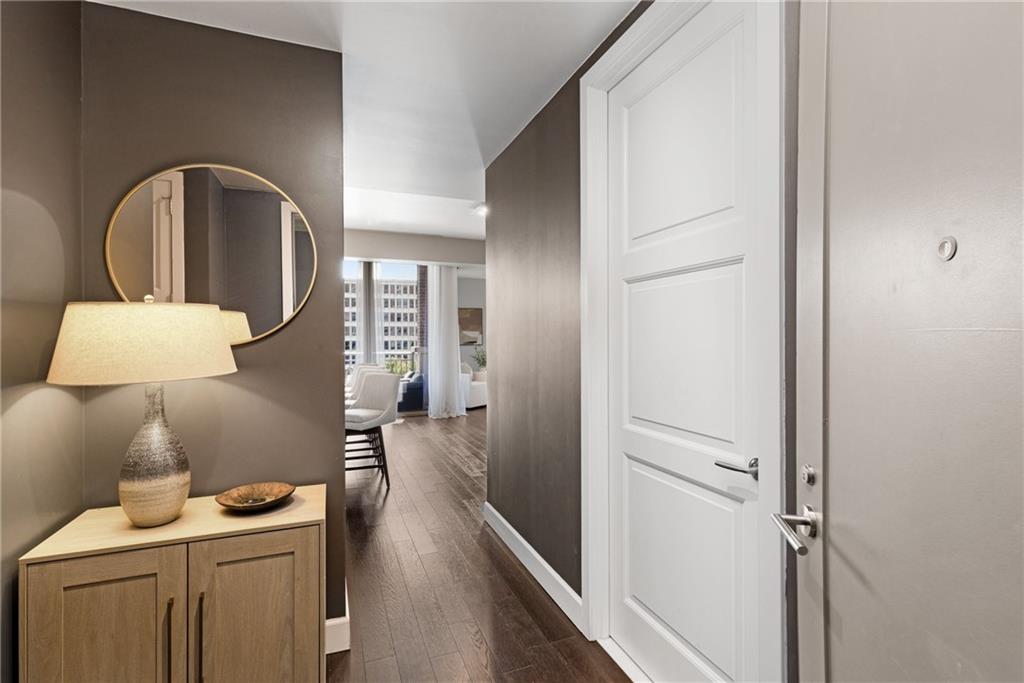Viewing Listing MLS# 358816454
Atlanta, GA 30313
- 2Beds
- 2Full Baths
- 1Half Baths
- N/A SqFt
- 1997Year Built
- 0.07Acres
- MLS# 358816454
- Rental
- Condominium
- Active
- Approx Time on Market7 months, 26 days
- AreaN/A
- CountyFulton - GA
- Subdivision Castleberry Hill
Overview
Ask about the discount for longer leases! Blending an industrial past with modern convenience and style, this 112-year old Loft is located in the heart of what's becoming the largest revitalization that downtown Atlanta has ever experienced! Adaptive reuse projects abound in all directions, bringing more residential and retail options to the neighborhood. This in turn will create a true neighborhood feel and this chic loft is nestled in the middle of this growth, yet inside the home provides solace and a quiet feel unlike most intown homes. The large rooftop patio will be the envy of your friends with panoramic views of downtown and the Mercedes Benz stadium. The oversized windows and skylights provide an abundance of natural light, which pour into the oversized kitchen and living room as well as the 2 bedrooms. The original maple hardwoods and exposed beams provide a glimpse into the past of this former Johnson & Johnson Factory, yet the updated kitchen/appliances/lighting/SONOS allow for modern living and convenience. RARE gated garage parking for 2 vehicles and interior access to the unit allow for privacy and security. EASY access to catch an Atlanta United game, Atlanta Hawks game or a concert at Philips Arena or just a leisurely stroll through one of Atlanta's hidden gems, Castleberry Hill. No Mas! Cantina is at your doorstep, a neighborhood staple for the last 15 years! An amazing opportunity awaits.
Association Fees / Info
Hoa: No
Community Features: Near Public Transport, Public Transportation, Sidewalks, Street Lights
Pets Allowed: Call
Bathroom Info
Halfbaths: 1
Total Baths: 3.00
Fullbaths: 2
Room Bedroom Features: Oversized Master, Split Bedroom Plan
Bedroom Info
Beds: 2
Building Info
Habitable Residence: Yes
Business Info
Equipment: None
Exterior Features
Fence: None
Patio and Porch: Deck, Rooftop
Exterior Features: Private Entrance
Road Surface Type: Asphalt
Pool Private: No
County: Fulton - GA
Acres: 0.07
Pool Desc: None
Fees / Restrictions
Financial
Original Price: $4,800
Owner Financing: Yes
Garage / Parking
Parking Features: Assigned, Covered, Garage
Green / Env Info
Handicap
Accessibility Features: None
Interior Features
Security Ftr: Smoke Detector(s)
Fireplace Features: None
Levels: Three Or More
Appliances: Dishwasher, Dryer, Gas Range, Refrigerator, Washer
Laundry Features: Laundry Room, Lower Level
Interior Features: High Ceilings 10 ft Main, High Ceilings 10 ft Upper, His and Hers Closets, Walk-In Closet(s)
Flooring: Hardwood
Spa Features: None
Lot Info
Lot Size Source: See Remarks
Lot Features: Other
Misc
Property Attached: No
Home Warranty: Yes
Other
Other Structures: None
Property Info
Construction Materials: Brick 4 Sides
Year Built: 1,997
Date Available: 2024-03-18T00:00:00
Furnished: Furn
Roof: Other
Property Type: Residential Lease
Style: Loft
Rental Info
Land Lease: Yes
Expense Tenant: Cable TV, Electricity, Water
Lease Term: 12 Months
Room Info
Kitchen Features: Cabinets White, Eat-in Kitchen, Pantry, Solid Surface Counters, View to Family Room
Room Master Bathroom Features: Soaking Tub,Tub/Shower Combo
Room Dining Room Features: Open Concept,Separate Dining Room
Sqft Info
Building Area Total: 2824
Building Area Source: Owner
Tax Info
Tax Parcel Letter: 14-0084-0010-104-8
Unit Info
Unit: C
Utilities / Hvac
Cool System: Ceiling Fan(s), Central Air
Heating: Central
Utilities: Cable Available, Electricity Available, Natural Gas Available, Water Available
Waterfront / Water
Water Body Name: None
Waterfront Features: None
Directions
Park on Walker Street in front of the building or as near as possible.Listing Provided courtesy of Atlanta Fine Homes Sotheby's International
































 MLS# 410271797
MLS# 410271797 

