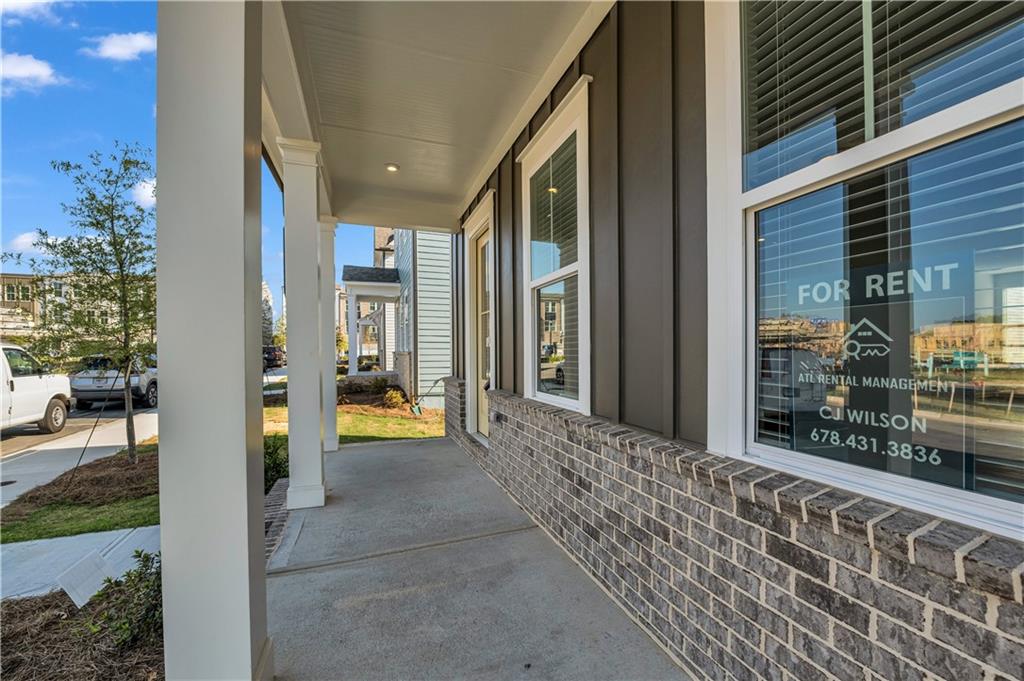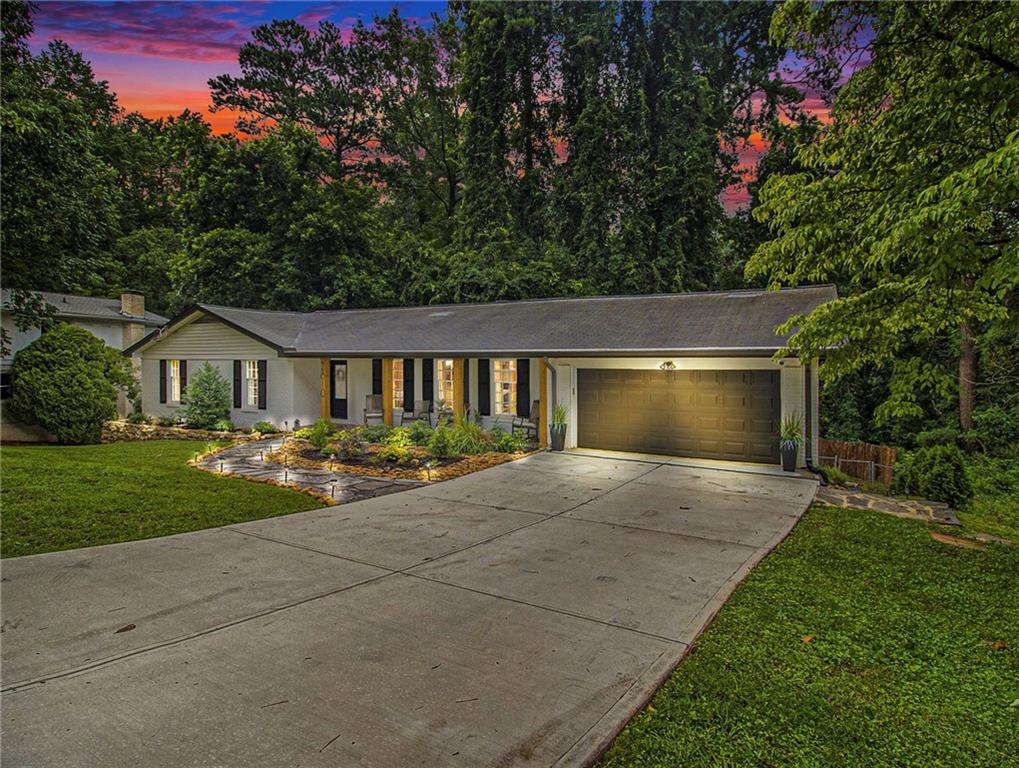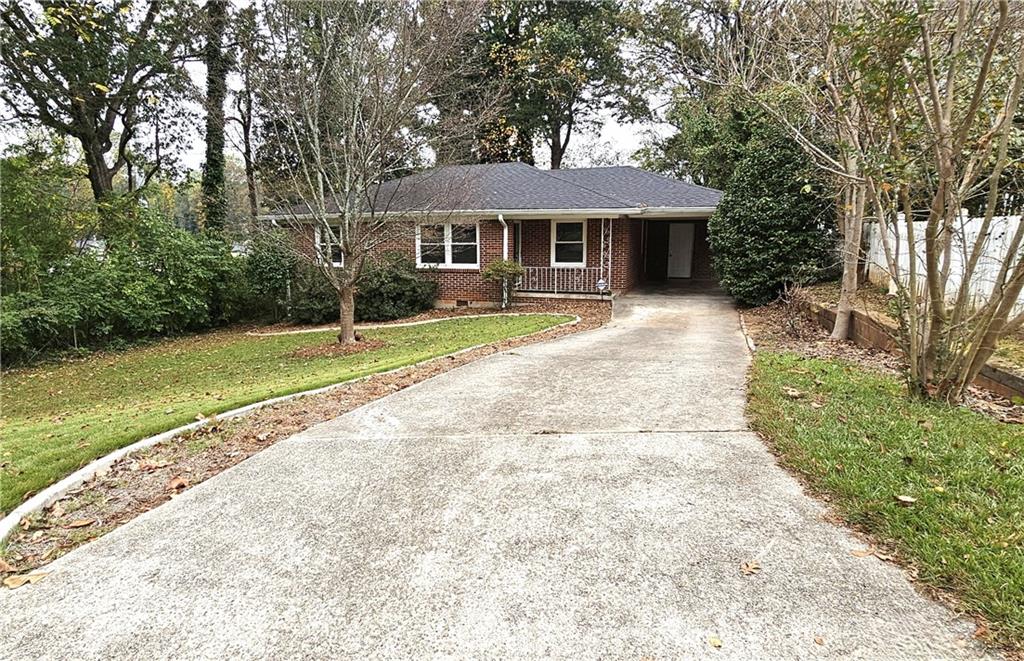Viewing Listing MLS# 357950479
Atlanta, GA 30312
- 2Beds
- 1Full Baths
- N/AHalf Baths
- N/A SqFt
- 1948Year Built
- 0.16Acres
- MLS# 357950479
- Rental
- Single Family Residence
- Active
- Approx Time on Market8 months, 9 days
- AreaN/A
- CountyFulton - GA
- Subdivision Old Fourth Ward
Overview
Amazing coveted location, this Old Fourth Ward Atlanta Blue Door Beltline Bungalow is like new! This is a totally renovated Beltline Gem with a top-to-bottom makeover. The open concept includes all new everything, added vaulted ceiling with ledge lighting & additional windows for lots of natural light, 2 bedrooms & a full bathroom located off the hallway for access to everyone! Walk to the Eastside Beltline (Atlanta's ""Beach Front"" property) in just 4 minutes. The location is unbeatable being minutes to Ponce City Market, Krog Market, Inman Quarter, Old Fourth Ward parks, more restaurants than you can count, breweries, shopping, a short drive to the Atlanta Airport, Midtown, Downtown, etc. For a break from all of the walking/biking/entertainment that the area has to offer, this bungalow has a huge level yard, relaxing patio with vintage string lighting and spacious covered front porch. Off-street parking with room for a least 2 cars in the driveway, as well as street parking on one of the best streets in the Old Fourth Ward. FULLY FURNISHED WITH EVERYTHING YOU WOULD NEED & INCLUDES UTILITIES, INTERNET & YARD MAINTENANCE - FLEXIBLE LEASE TERMS. We love working with the MOVIE INDUSTRY as well. Sleeper sofa for additional guests! Owner lives in the area and can handle any needs that should arise in a very timely manner. Ring flood light with camera and custom keyless entry for your security. Flexible lease terms! Don't miss the virtual tour and drone footage at https://youtu.be/r2rlKilb_E8. Confirm availability prior to showing.
Association Fees / Info
Hoa: No
Community Features: Near Beltline, Near Public Transport, Near Shopping, Near Trails/Greenway, Street Lights
Pets Allowed: Call
Bathroom Info
Main Bathroom Level: 1
Total Baths: 1.00
Fullbaths: 1
Room Bedroom Features: Master on Main
Bedroom Info
Beds: 2
Building Info
Habitable Residence: No
Business Info
Equipment: None
Exterior Features
Fence: None
Patio and Porch: Front Porch, Patio
Exterior Features: Private Entrance
Road Surface Type: Paved
Pool Private: No
County: Fulton - GA
Acres: 0.16
Pool Desc: None
Fees / Restrictions
Financial
Original Price: $4,500
Owner Financing: No
Garage / Parking
Parking Features: Driveway, Kitchen Level, Level Driveway
Green / Env Info
Handicap
Accessibility Features: None
Interior Features
Security Ftr: Carbon Monoxide Detector(s), Smoke Detector(s)
Fireplace Features: None
Levels: One
Appliances: Dishwasher, Disposal, Dryer, Electric Range, Electric Water Heater, Microwave, Refrigerator, Washer
Laundry Features: In Kitchen, Laundry Closet, Main Level
Interior Features: Disappearing Attic Stairs, High Ceilings 10 ft Main, High Speed Internet, Low Flow Plumbing Fixtures, Smart Home
Flooring: Hardwood
Spa Features: None
Lot Info
Lot Size Source: Public Records
Lot Features: Back Yard, Front Yard, Landscaped
Lot Size: 53 X 147 X 41 X 145
Misc
Property Attached: No
Home Warranty: No
Other
Other Structures: None
Property Info
Construction Materials: Brick 4 Sides
Year Built: 1,948
Date Available: 2024-04-15T00:00:00
Furnished: Furn
Roof: Composition
Property Type: Residential Lease
Style: Bungalow, Ranch
Rental Info
Land Lease: No
Expense Tenant: None
Lease Term: Month To Month
Room Info
Kitchen Features: Cabinets Other, Pantry Walk-In, Solid Surface Counters, View to Family Room
Room Master Bathroom Features: Tub/Shower Combo
Room Dining Room Features: Open Concept
Sqft Info
Building Area Total: 800
Building Area Source: Public Records
Tax Info
Tax Parcel Letter: 14-0018-0009-009-3
Unit Info
Utilities / Hvac
Cool System: Ceiling Fan(s), Central Air, Heat Pump
Heating: Electric
Utilities: Other
Waterfront / Water
Water Body Name: None
Waterfront Features: None
Directions
Use GPS.Listing Provided courtesy of Realty Associates Of Atlanta, Llc.




























































 MLS# 411187912
MLS# 411187912 
