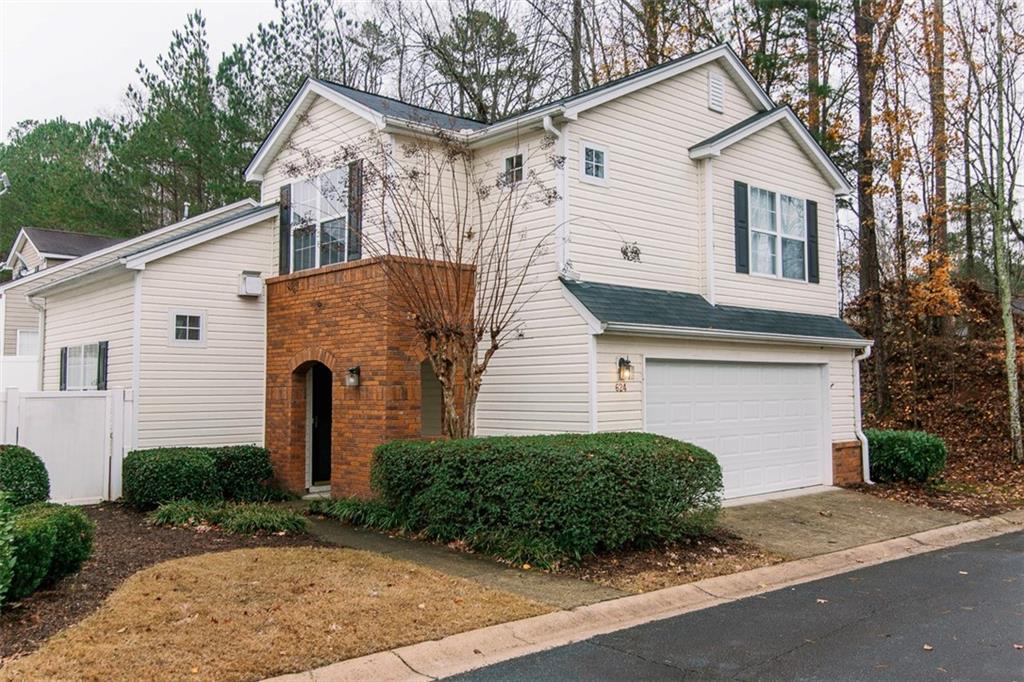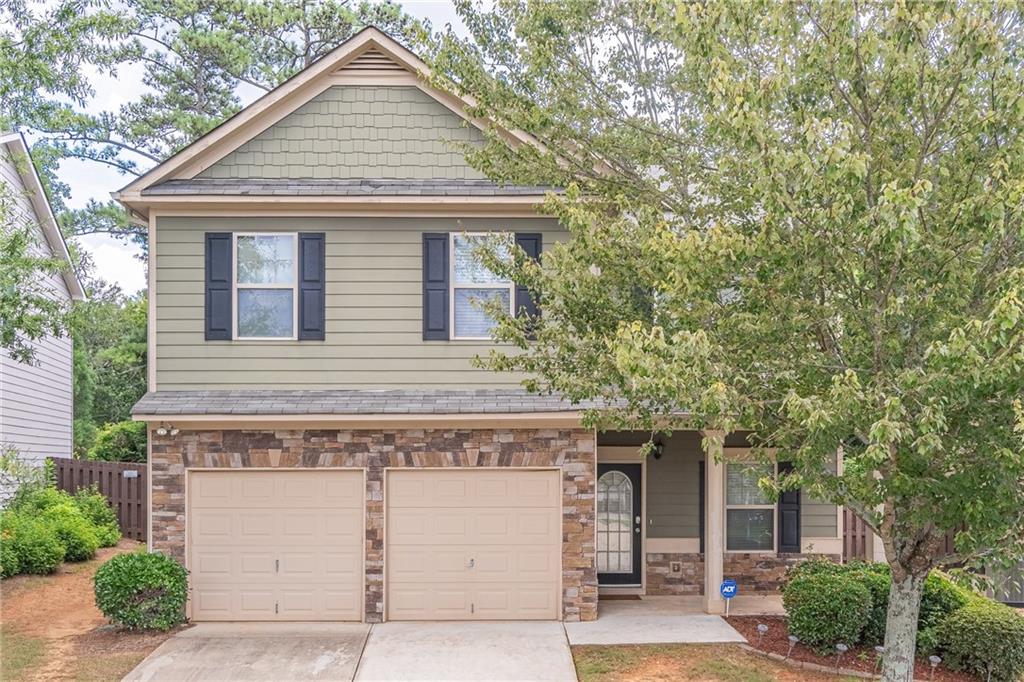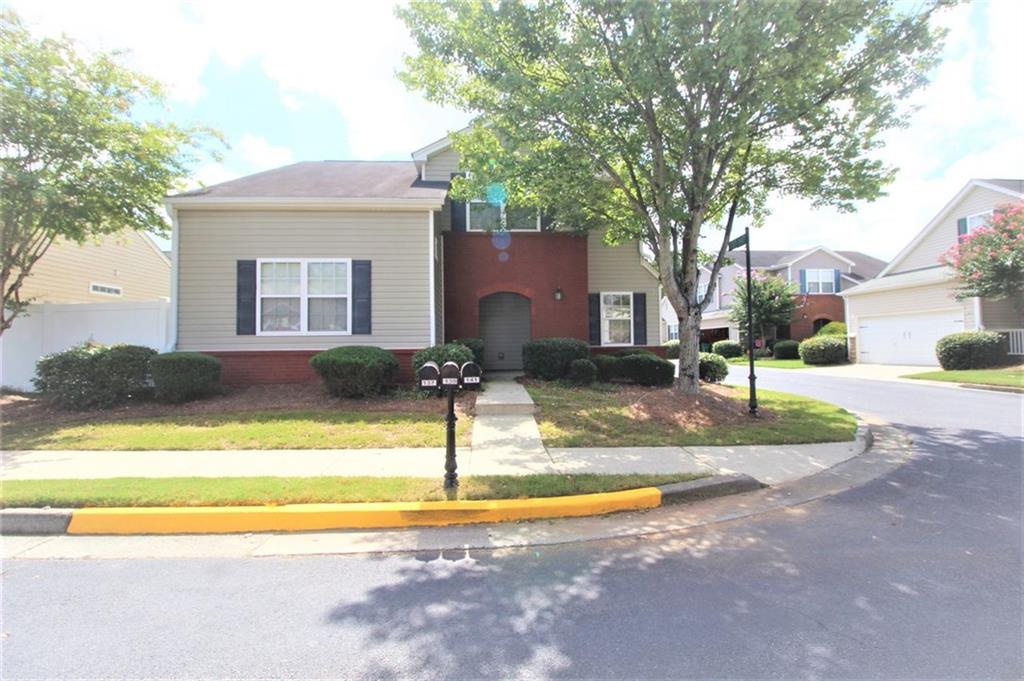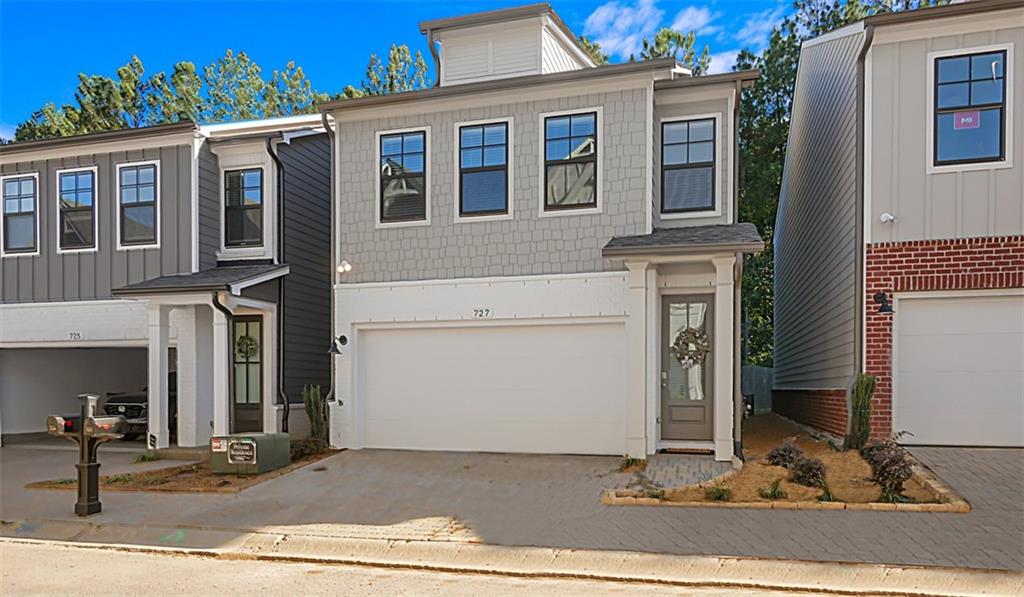Viewing Listing MLS# 355692500
Woodstock, GA 30189
- 3Beds
- 2Full Baths
- 1Half Baths
- N/A SqFt
- 2021Year Built
- 0.07Acres
- MLS# 355692500
- Rental
- Single Family Residence
- Active
- Approx Time on Market9 months, 8 days
- AreaN/A
- CountyCherokee - GA
- Subdivision The Village At Towne Lake
Overview
Like NEW! Experience luxury living in this exquisite 2021 single-family home nestled in the heart of an upscale community. As you step into this meticulously crafted residence, you'll be greeted by modern elegance and thoughtful design. This spacious home features high-end finishes, an open floor plan, and state-of-the-art amenities to ensure a comfortable stay.11 Ft ceilings on Main, 10 ft uppers. This Gourmet Kitchen is a chef's delight with large island and tons of counter space. 42"" Wellborn solid maple painted uppers, soft close doors, quartz countertops & 36"" SS appliances. Hardwood floors throughout the 1st floor and custom shades, oak tread stairs. Large Owners suite up w/an amazing closet finished out with Spacemaker design. Spa-like bath with separate Vanities and tiled walk-in shower! The exterior patio and deck off the master are both covered.Conveniently located near downtown Woodstock that offers upscale shopping, dining, and entertainment options, this home provides easy access to the best the area has to offer. Whether you're a seasoned traveler or a family seeking a temporary haven, this home offers a blend of sophistication and comfort for an unforgettable short-term rental experience.Awesome Amenities! Gated Community / Excellent Schools / Large, Luxury Clubhouse/Gym / Community Swimming Pool / Pickleball and Bocce Ball Courts / Outdoor Firepit / Dog Park. Fully Furnished option is available.
Association Fees / Info
Hoa: No
Community Features: Clubhouse, Fitness Center, Homeowners Assoc, Near Schools, Near Shopping, Playground, Pool, Street Lights, Tennis Court(s)
Pets Allowed: Yes
Bathroom Info
Halfbaths: 1
Total Baths: 3.00
Fullbaths: 2
Room Bedroom Features: Oversized Master, Roommate Floor Plan
Bedroom Info
Beds: 3
Building Info
Habitable Residence: Yes
Business Info
Equipment: None
Exterior Features
Fence: None
Patio and Porch: Covered, Deck, Patio
Exterior Features: Lighting, Private Entrance
Road Surface Type: Asphalt
Pool Private: No
County: Cherokee - GA
Acres: 0.07
Pool Desc: None
Fees / Restrictions
Financial
Original Price: $5,250
Owner Financing: Yes
Garage / Parking
Parking Features: Attached, Garage, Garage Door Opener, Garage Faces Front
Green / Env Info
Handicap
Accessibility Features: Central Living Area, Accessible Entrance
Interior Features
Security Ftr: Fire Sprinkler System, Security System Owned, Smoke Detector(s)
Fireplace Features: Circulating, Decorative, Electric
Levels: Two
Appliances: Dishwasher, Disposal
Laundry Features: Laundry Room, Upper Level
Interior Features: Disappearing Attic Stairs, Double Vanity, Entrance Foyer, High Speed Internet, Low Flow Plumbing Fixtures, Smart Home, Walk-In Closet(s)
Flooring: Carpet, Ceramic Tile
Spa Features: None
Lot Info
Lot Size Source: Public Records
Lot Features: Back Yard, Front Yard, Landscaped, Level
Lot Size: x
Misc
Property Attached: No
Home Warranty: Yes
Other
Other Structures: None
Property Info
Construction Materials: Cement Siding
Year Built: 2,021
Date Available: 2024-08-01T00:00:00
Furnished: Unfu
Roof: Composition
Property Type: Residential Lease
Style: Craftsman, Traditional
Rental Info
Land Lease: Yes
Expense Tenant: Cable TV, Electricity, Gas, Water
Lease Term: 12 Months
Room Info
Kitchen Features: Cabinets White, Eat-in Kitchen, Kitchen Island, Pantry, Stone Counters
Room Master Bathroom Features: Double Vanity,Separate His/Hers,Shower Only
Room Dining Room Features: Open Concept,Seats 12+
Sqft Info
Building Area Total: 2024
Building Area Source: Owner
Tax Info
Tax Parcel Letter: 15N12H-00000-132-000
Unit Info
Utilities / Hvac
Cool System: Ceiling Fan(s), Central Air, Electric
Heating: Forced Air, Natural Gas
Utilities: Cable Available, Electricity Available, Natural Gas Available, Sewer Available, Underground Utilities, Water Available
Waterfront / Water
Water Body Name: None
Waterfront Features: None
Directions
I-75 N to I-575 N, exit 7 for GA-92 S, left onto Alabama Rd, right onto Cherokee Trail, left onto Greybrook Dr, right onto Durpee Rd, right onto Village Green Ave, home is on right.Listing Provided courtesy of Keller Williams Realty Partners
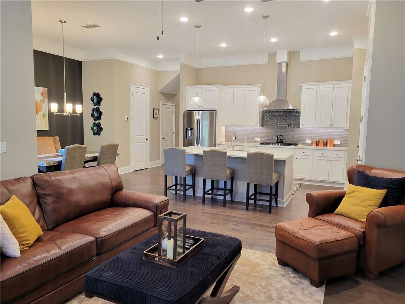
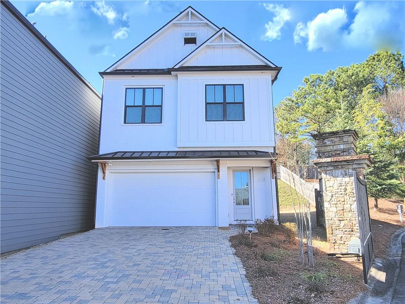
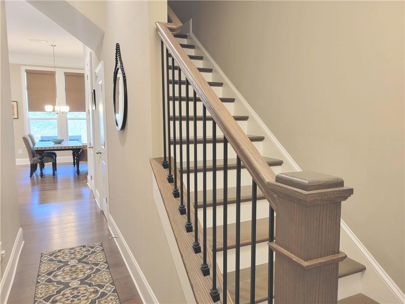
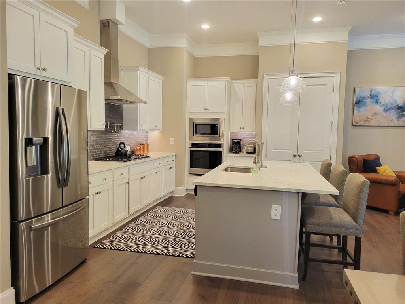
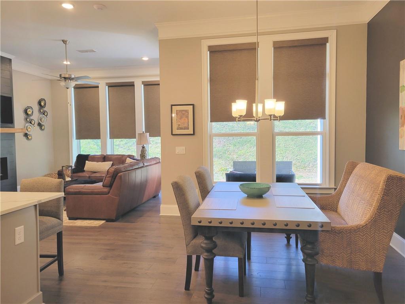
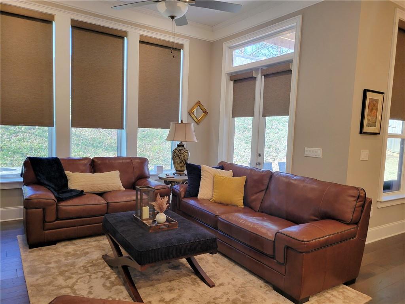
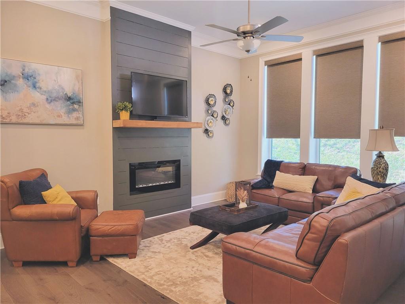
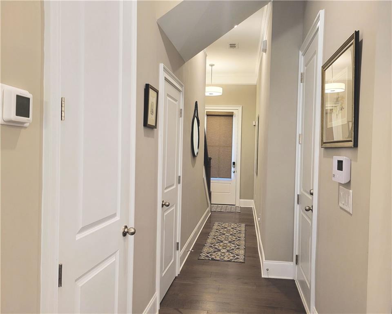
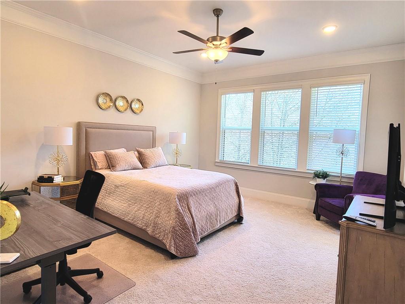
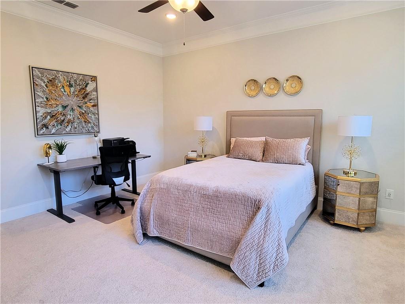
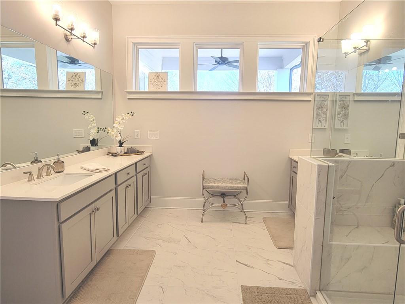
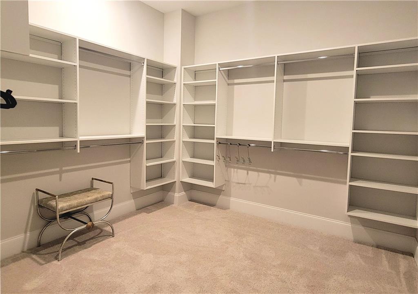
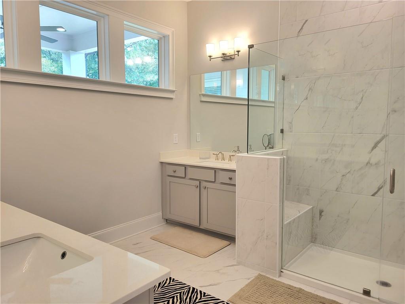
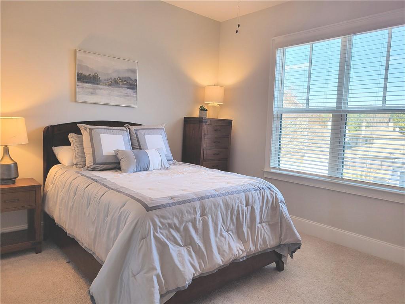
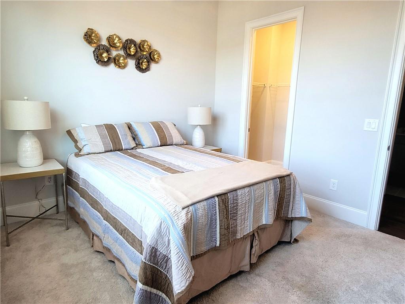
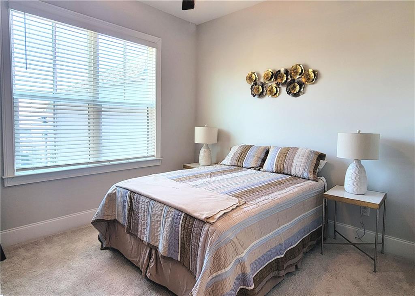
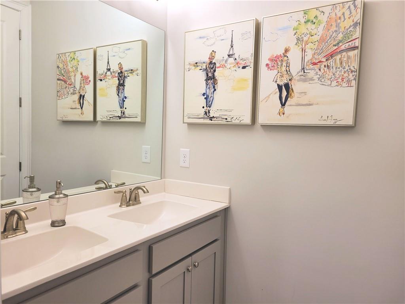
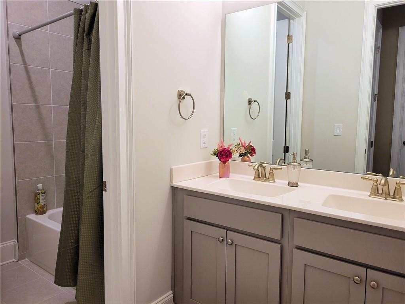
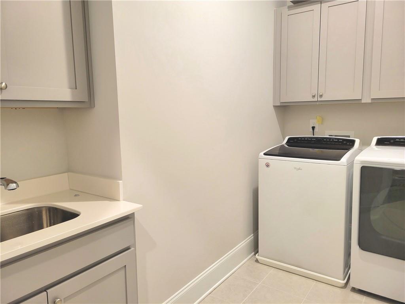
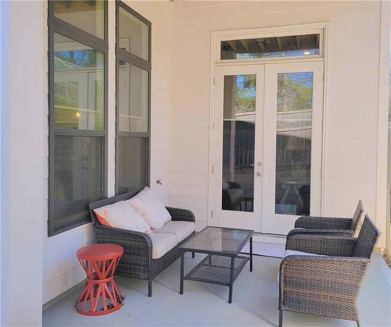
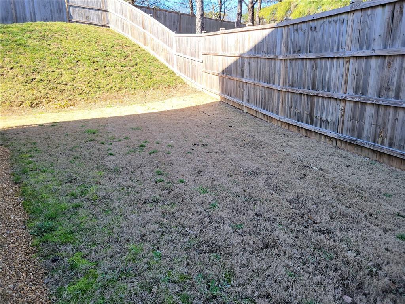
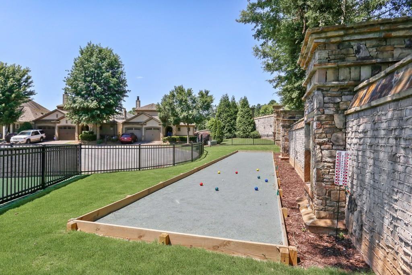
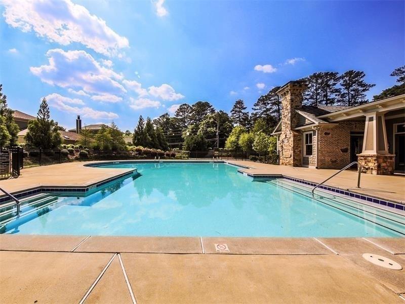
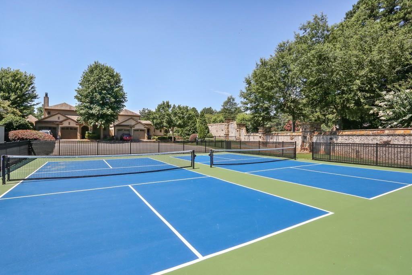
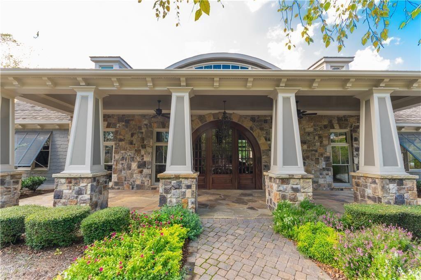
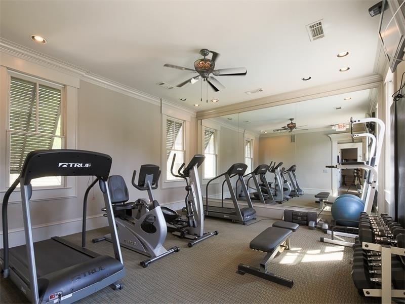
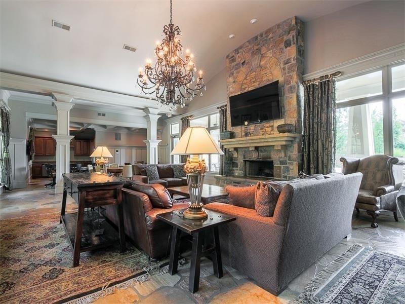
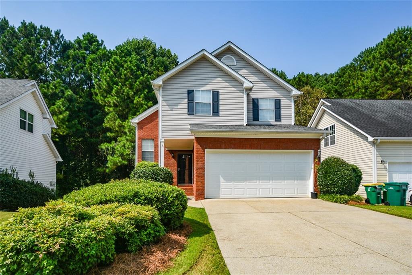
 MLS# 410726735
MLS# 410726735 