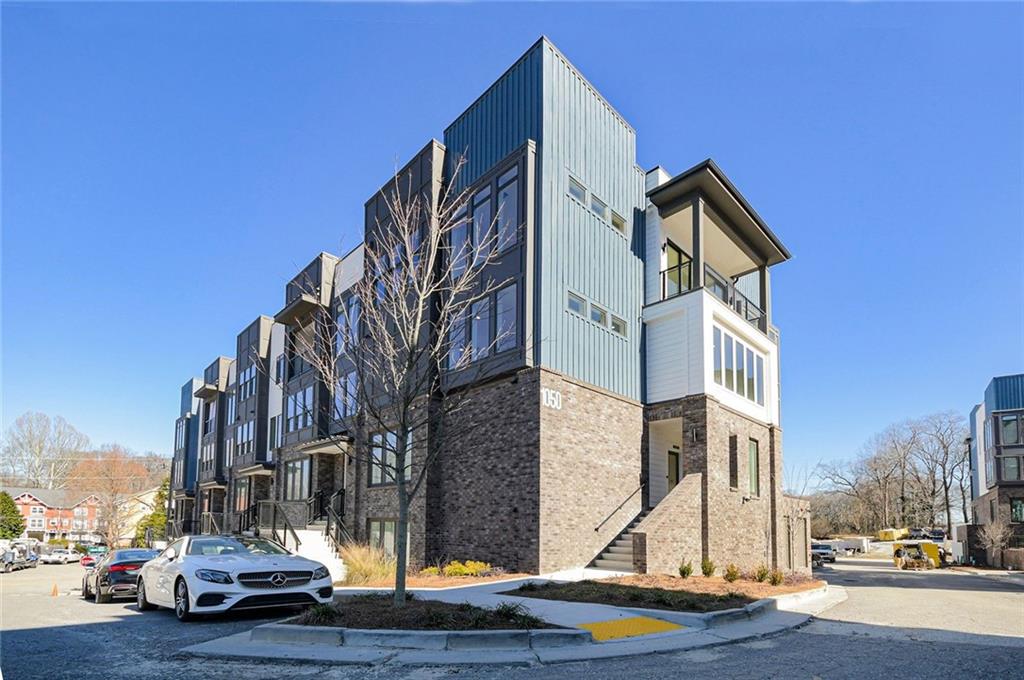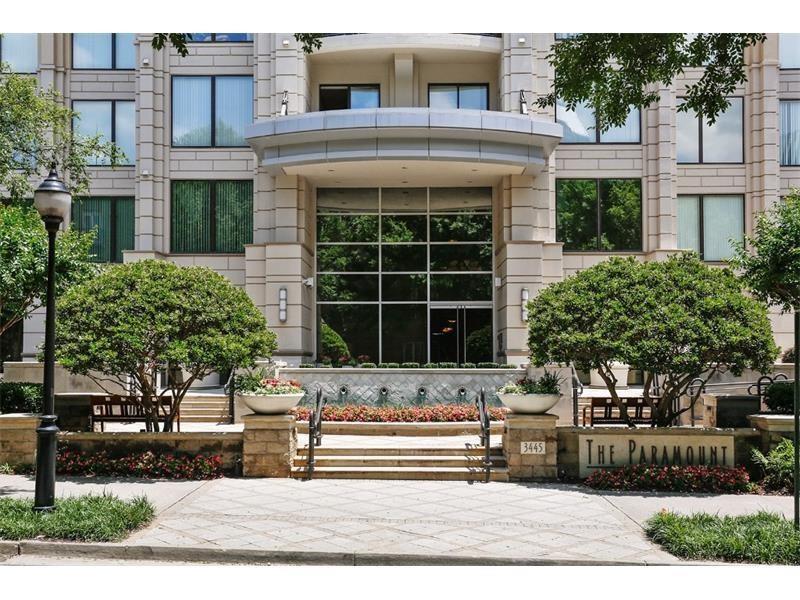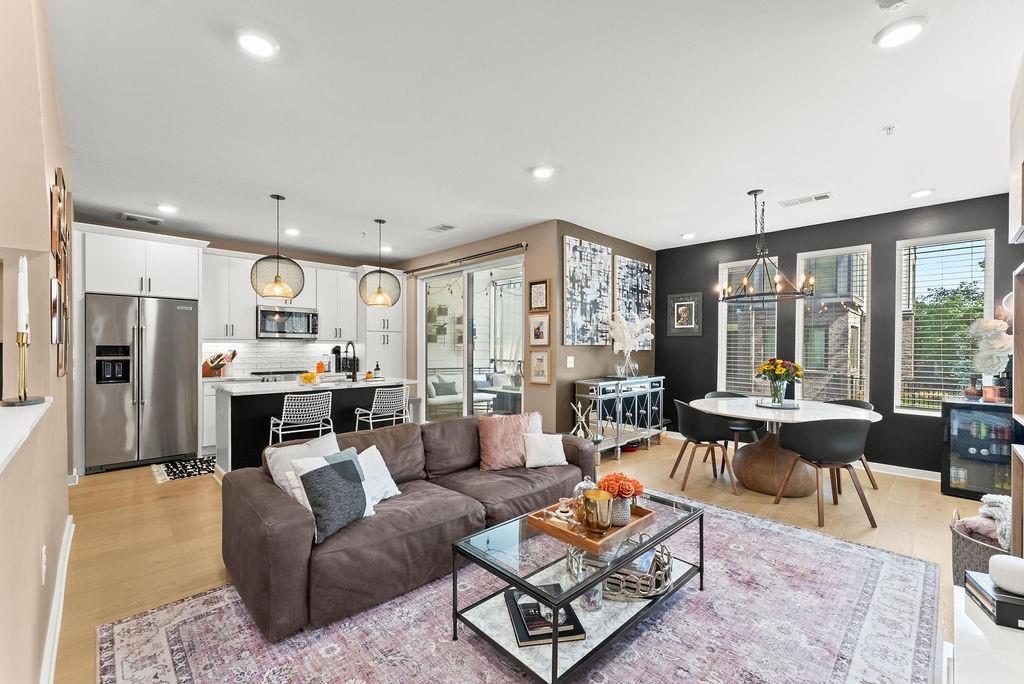Viewing Listing MLS# 353386578
Atlanta, GA 30305
- 1Beds
- 2Full Baths
- N/AHalf Baths
- N/A SqFt
- 1987Year Built
- 0.06Acres
- MLS# 353386578
- Rental
- Condominium
- Active
- Approx Time on Market9 months,
- AreaN/A
- CountyFulton - GA
- Subdivision Park Place On Peachtree
Overview
Cozy one bedroom nestled just above the trees is warm and charming. As you enter, you are enveloped by a large and inviting foyer that leads into a spacious living area. The kitchen offers plenty of storage and a breakfast nook large enough for a 6 person dining table. Fridge has just been replaced and new cooktop is on the way. The bedroom is oversized with a large walk-in closet. There are 2 full baths and entire unit has just had a fresh coat of paint. There are electric shades in the living and bedroom and tons of storage including a storage room just outside the unit. Pictures show the unit furnished but it is being offered UNfurnished. Park Place on Peachtree is revered as the first luxury high rise condominium in Atlanta and because of superior leadership and management has maintained its elite position in the Buckhead High Rise community. Park Place gives you more than just the key to a magnificent home, it opens the door to a magnificent lifestyle. Amenities and features include a grand lobby with welcoming Lobby Ambassadors, valet parking, attentive staff including engineering, housekeeping, maintenance and management, electronically monitored access controls manned 24/7/365, gated secured parking garage, event room with full catering kitchen available for homeowner use, heated saltwater pool, fitness center with sauna, climate controlled wine cellar where each homeowner has an assigned bin, 2 guest suites available for owners to rent for their guests, convenient pet walk, community EV charging stations, emergency call systems in every home, yoga twice a week, many social activities, and assigned storage with every home. *COMING in 2024, Park Place on Peachtree will experience a transformation to ensure we remain a top luxury condominium tower in Buckhead. *Inside, expect new elevators and freshly renovated common areas on residential floors. *Outside, our arrival experience will be enhanced with a new porte cochere and a renewed landscape with fifteen additional trees. *Plus, we'll expand our pool deck with new shade features, and build a beautiful garden with an event lawn, water and fire features, plus a grill pavilion with a dining area. Come see all that we have to offer!!
Association Fees / Info
Hoa: No
Community Features: Catering Kitchen, Clubhouse, Concierge, Dog Park, Fitness Center, Guest Suite, Homeowners Assoc, Pool, Sauna, Wine Storage
Pets Allowed: No
Bathroom Info
Main Bathroom Level: 2
Total Baths: 2.00
Fullbaths: 2
Room Bedroom Features: Oversized Master
Bedroom Info
Beds: 1
Building Info
Habitable Residence: Yes
Business Info
Equipment: None
Exterior Features
Fence: None
Patio and Porch: None
Exterior Features: Balcony
Road Surface Type: Paved
Pool Private: No
County: Fulton - GA
Acres: 0.06
Pool Desc: In Ground
Fees / Restrictions
Financial
Original Price: $4,250
Owner Financing: Yes
Garage / Parking
Parking Features: Assigned, Storage, Underground, Valet, Electric Vehicle Charging Station(s)
Green / Env Info
Handicap
Accessibility Features: None
Interior Features
Security Ftr: Fire Alarm, Fire Sprinkler System, Secured Garage/Parking, Security Service, Smoke Detector(s)
Fireplace Features: None
Levels: One
Appliances: Dishwasher, Disposal, Dryer, Electric Cooktop, Electric Oven, Microwave, Refrigerator, Washer
Laundry Features: In Bathroom
Interior Features: Entrance Foyer, High Ceilings 9 ft Main, High Speed Internet, Low Flow Plumbing Fixtures, Walk-In Closet(s)
Flooring: Carpet
Spa Features: None
Lot Info
Lot Size Source: Public Records
Lot Features: Other
Lot Size: x
Misc
Property Attached: No
Home Warranty: Yes
Other
Other Structures: None
Property Info
Construction Materials: Other
Year Built: 1,987
Date Available: 2024-06-04T00:00:00
Furnished: Unfu
Roof: Other
Property Type: Residential Lease
Style: High Rise (6 or more stories)
Rental Info
Land Lease: Yes
Expense Tenant: Electricity, Telephone
Lease Term: 12 Months
Room Info
Kitchen Features: Cabinets Other, Eat-in Kitchen, Pantry
Room Master Bathroom Features: Double Vanity,Separate Tub/Shower
Room Dining Room Features: None
Sqft Info
Building Area Total: 1630
Building Area Source: Public Records
Tax Info
Tax Parcel Letter: 17-0112-0014-048-2
Unit Info
Unit: 14B
Utilities / Hvac
Cool System: Heat Pump
Heating: Heat Pump
Utilities: Cable Available, Electricity Available, Phone Available, Sewer Available, Water Available
Waterfront / Water
Water Body Name: None
Waterfront Features: None
Directions
On Peachtree, South of W Wesley - across from Christ the King.Listing Provided courtesy of Intownere





































 MLS# 407585229
MLS# 407585229 


