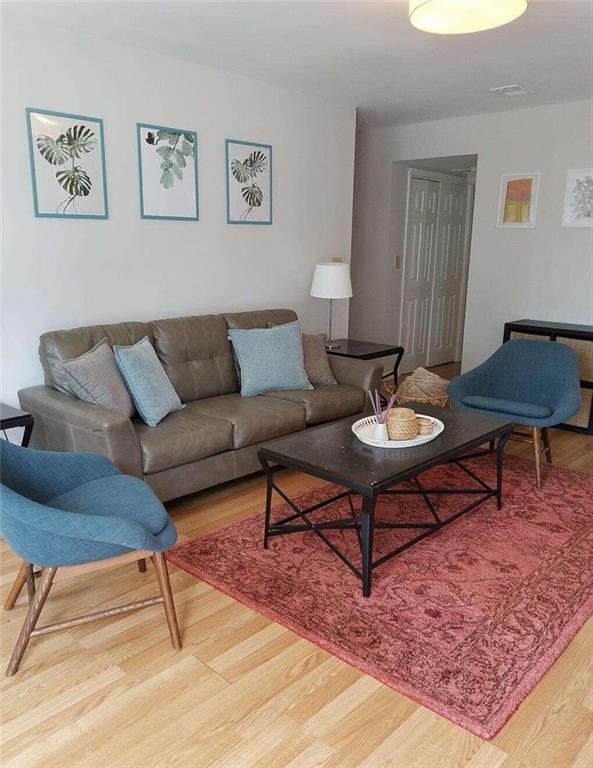Viewing Listing MLS# 350404284
Atlanta, GA 30308
- 3Beds
- 3Full Baths
- 1Half Baths
- N/A SqFt
- 1912Year Built
- 0.27Acres
- MLS# 350404284
- Rental
- Quadruplex
- Active
- Approx Time on Market10 months, 3 days
- AreaN/A
- CountyFulton - GA
- Subdivision Midtown
Overview
Newly Furnished, Turnkey Rental. Updated photos coming soon. Tucked under Atlanta's Midtown skyline, 717 Piedmont Avenue is a 1912 gem, masterfully restored to blend original charm with modern living. The property greets you with beautiful gated gardens and striking Prairie style architecture. Inside, the main house dazzles with a music salon with skylights, a grand living room with a fireplace, and a magnificent dining room with perfect for large gatherings. A cozy library with French doors leads to a wraparound deck.The heart of this home is its gourmet kitchen, boasting custom cabinetry, a large quartz island, and top-tier appliances from Sub-Zero, Thermador, and Bosch. Adjacent is a glass-enclosed breakfast room with views of the rear gardens. The grand staircase ascends to a luxurious owner's suite with a fireplace, sitting area, and an ensuite bathroom featuring a glass shower and bidet. There are also two guest bedrooms, each with their own ensuite bathrooms. One of the suites includes a light-filled den.Outside, entertain on the wraparound deck overlooking terraced gardens with a fountain and lush vegetation. The main unit enjoys a private, fenced front yard and parking for two cars.This unique retreat is in one of Atlanta's most sought-after historic neighborhoods, conveniently close to Piedmont Park, the Fox Theater, museums, and a variety of eateries and shops.Please note that the property offers three separate rental units, all accessed from the rear of the property / alleyway.
Association Fees / Info
Hoa: No
Community Features: Near Public Transport, Near Schools, Near Shopping, Sidewalks, Street Lights
Pets Allowed: Call
Bathroom Info
Halfbaths: 1
Total Baths: 4.00
Fullbaths: 3
Room Bedroom Features: Double Master Bedroom, Oversized Master
Bedroom Info
Beds: 3
Building Info
Habitable Residence: Yes
Business Info
Equipment: None
Exterior Features
Fence: Back Yard, Fenced, Front Yard, Wrought Iron
Patio and Porch: Deck, Wrap Around
Exterior Features: Balcony, Private Yard, Rain Gutters, Rear Stairs
Road Surface Type: Asphalt
Pool Private: No
County: Fulton - GA
Acres: 0.27
Pool Desc: None
Fees / Restrictions
Financial
Original Price: $7,500
Owner Financing: Yes
Garage / Parking
Parking Features: Level Driveway, Parking Pad
Green / Env Info
Handicap
Accessibility Features: None
Interior Features
Security Ftr: Smoke Detector(s)
Fireplace Features: Gas Log, Gas Starter
Levels: Three Or More
Appliances: Dishwasher, Double Oven, Dryer, Gas Cooktop, Gas Oven, Gas Range, Washer
Laundry Features: Upper Level
Interior Features: Crown Molding, Entrance Foyer, High Ceilings 9 ft Upper, High Ceilings 10 ft Main
Flooring: Hardwood
Spa Features: None
Lot Info
Lot Size Source: Public Records
Lot Features: Landscaped
Lot Size: x
Misc
Property Attached: No
Home Warranty: Yes
Other
Other Structures: Pergola
Property Info
Construction Materials: Brick 4 Sides
Year Built: 1,912
Date Available: 2023-11-17T00:00:00
Furnished: Furn
Roof: Composition
Property Type: Residential Lease
Style: Craftsman
Rental Info
Land Lease: Yes
Expense Tenant: All Utilities
Lease Term: 12 Months
Room Info
Kitchen Features: Cabinets Stain, Eat-in Kitchen, Pantry, Stone Counters
Room Master Bathroom Features: Bidet,Shower Only
Room Dining Room Features: Separate Dining Room
Sqft Info
Building Area Total: 4674
Building Area Source: Public Records
Tax Info
Tax Parcel Letter: 14-0049-0010-012-7
Unit Info
Utilities / Hvac
Cool System: Ceiling Fan(s), Central Air
Heating: Central
Utilities: Other
Waterfront / Water
Water Body Name: None
Waterfront Features: None
Directions
From Ponce De Leon Avenue, turn right on Piedmont. House is located on the left. USE GPS.Listing Provided courtesy of Studio Housing Atlanta, Inc.




















































 MLS# 390551316
MLS# 390551316