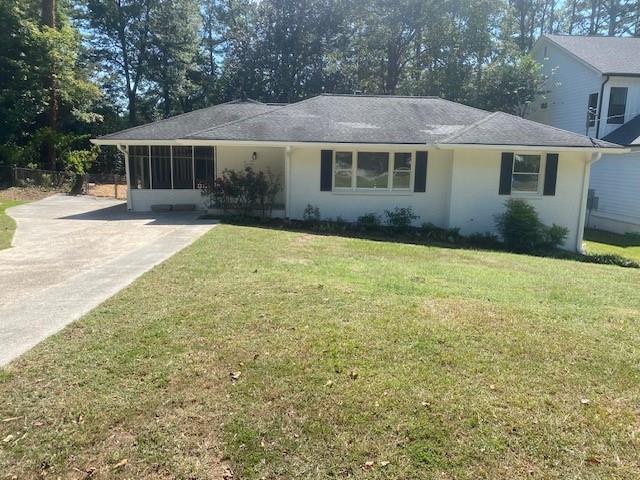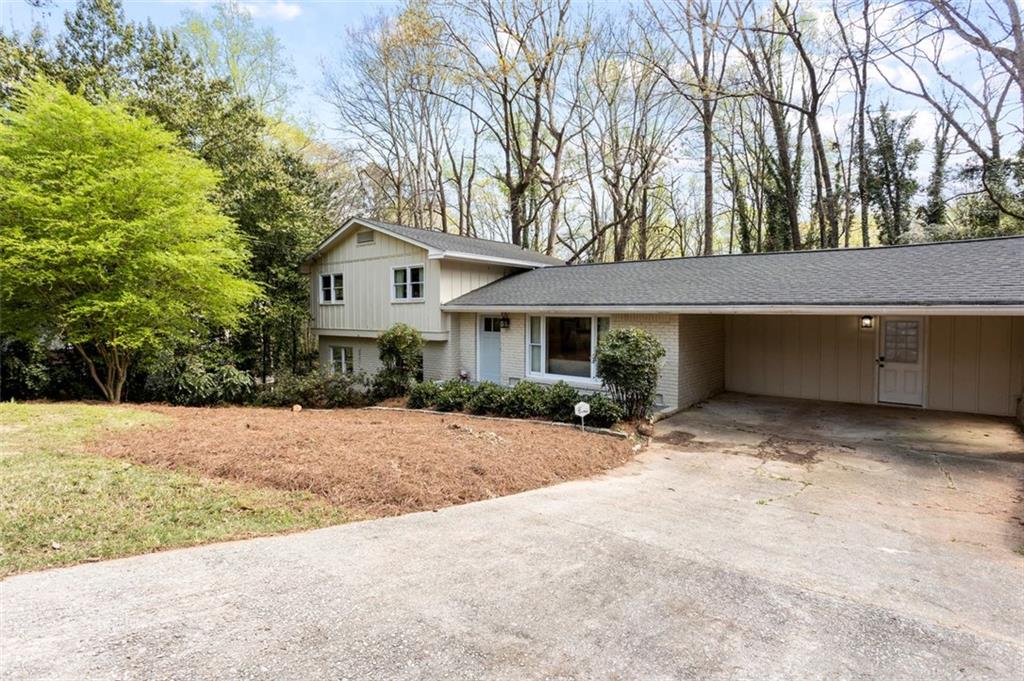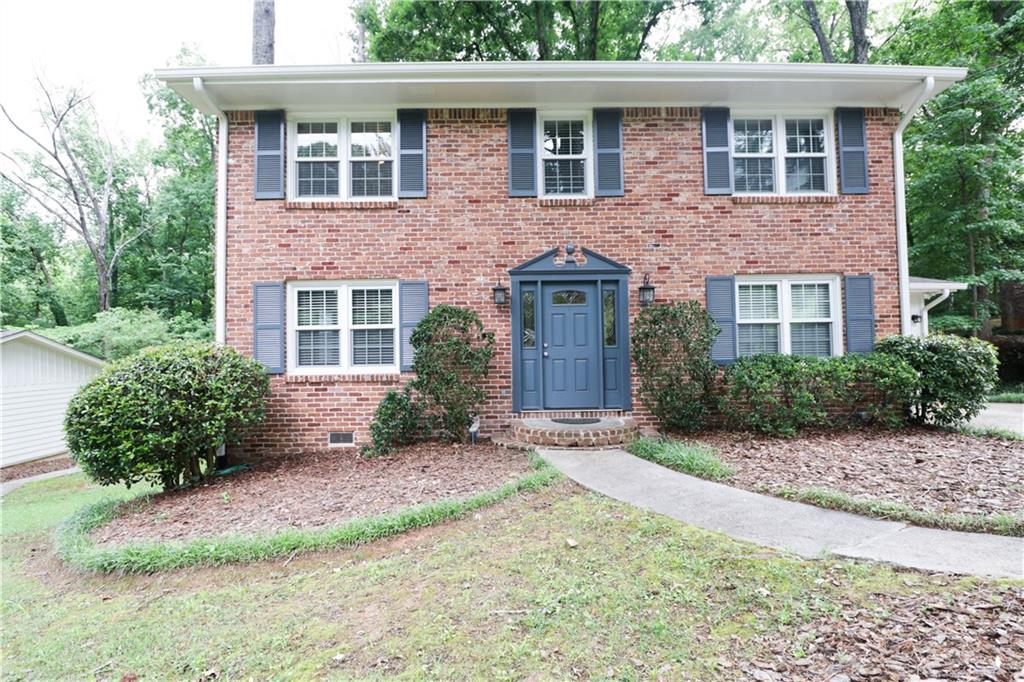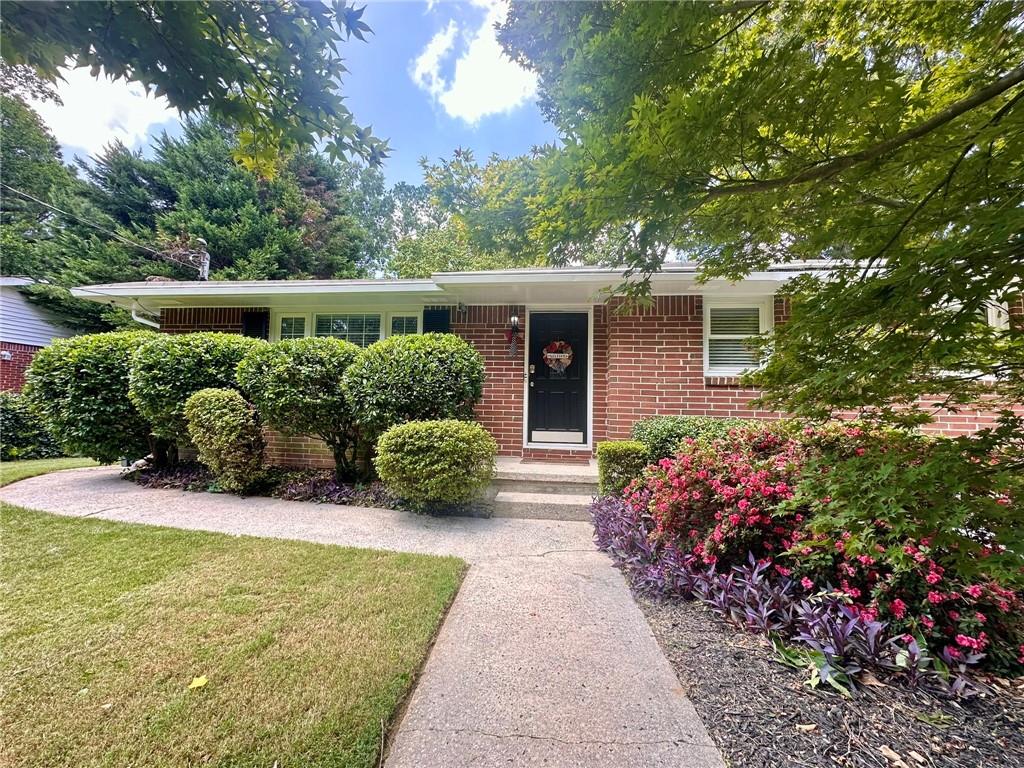Viewing Listing MLS# 267985735
Brookhaven, GA 30319
- 3Beds
- 2Full Baths
- N/AHalf Baths
- N/A SqFt
- 1954Year Built
- 0.30Acres
- MLS# 267985735
- Rental
- Single Family Residence
- Active
- Approx Time on Market2 years, 3 months, 1 day
- AreaN/A
- CountyDekalb - GA
- Subdivision Drew Valley
Overview
Prime Brookhaven Location! FULLY FURNISHED. Ideal for SHORT-TERM RENTALS or Extended Stays. This Home is Tailored for Various Needs, Perfect for Professionals in the Film Industry Seeking a Comfortable Retreat During Atlanta Shoots or Individuals Requiring Temporary Housing Due to Insurance Claims, Home Renovations, Business Assignments, or Home Sale Transitions.This Exquisite 2 Bed, 2 Bath Home, Plus Separate Office with Full Sized Sofa Bed, Boasts Recent Renovations, Exhibiting Impeccable Design and Attention to Detail. Complete with ALL HOUSEHOLD ESSENTIALS, including Fully Equipped Kitchen with Gas Stove, Stainless Steel Appliances, and Granite Countertops. Enjoy the Expansive Open Concept Living Area with Vaulted Ceiling and Hardwood Flooring Throughout. Step Outside to the Private Back Porch Overlooking the Fully Fenced Yard, Complete with Grill for Outdoor Dining.Both Bedrooms Feature KING Beds and Updated Bathrooms, Ensuring Comfort and Convenience. Additionally, a Third Bedroom/Office Space Provides Flexibility for Various Needs. Smart TVs in Every Room Ensure Seamless Entertainment and High-Speed Internet Keeps You Connected.Conveniently Located Near Brookhaven Marta, the Vibrant Dining and Shopping Scene of Brookhaven Village on Dresden Drive, Town Brookhaven, and Upscale Retail Destinations in Buckhead at Phipps Plaza & Lenox Square Mall. Easy Access to Transportation Including the Brookhaven-Oglethorpe Marta Station for Quick Trips to Hartsfield-Jackson Int. Airport (35 Minutes by Marta or 18 Miles by Car).Explore Local Amenities Such as the Brookhaven Farmers Market on Saturdays, or Take a Leisurely Stroll Along Peachtree Creek Greenway, Part of the Atlanta BeltLine. Plus, Enjoy Access to the Neighborhood Pool at Briarwood Park & Pool.Just Pack Your Clothes and Immerse Yourself in the Best of Brookhaven Living!Thank You for Considering!
Association Fees / Info
Hoa: No
Community Features: Dog Park, Near Public Transport, Near Schools, Near Shopping, Near Trails/Greenway, Park, Playground, Public Transportation, Restaurant, Sidewalks, Tennis Court(s)
Pets Allowed: Call
Bathroom Info
Total Baths: 2.00
Fullbaths: 2
Room Bedroom Features: Roommate Floor Plan
Bedroom Info
Beds: 3
Building Info
Habitable Residence: Yes
Business Info
Equipment: None
Exterior Features
Fence: Fenced, Wood
Patio and Porch: Covered, Deck, Enclosed, Front Porch, Rear Porch
Exterior Features: Gas Grill, Lighting, Private Yard, Rain Gutters, Private Entrance
Road Surface Type: Asphalt
Pool Private: No
County: Dekalb - GA
Acres: 0.30
Pool Desc: None
Fees / Restrictions
Financial
Original Price: $5,000
Owner Financing: Yes
Garage / Parking
Parking Features: Carport, Driveway, Level Driveway, On Street, Parking Pad
Green / Env Info
Handicap
Accessibility Features: None
Interior Features
Security Ftr: Carbon Monoxide Detector(s)
Fireplace Features: None
Levels: One
Appliances: Dishwasher, Disposal, Gas Oven, Gas Range, Microwave, Range Hood, Refrigerator, Self Cleaning Oven, Other
Laundry Features: In Hall
Interior Features: High Ceilings 10 ft Lower, High Speed Internet, Other
Flooring: Hardwood
Spa Features: None
Lot Info
Lot Size Source: Owner
Lot Features: Back Yard, Front Yard, Landscaped, Private, Other
Misc
Property Attached: No
Home Warranty: Yes
Other
Other Structures: None
Property Info
Construction Materials: Brick 3 Sides, Brick Front, Vinyl Siding
Year Built: 1,954
Date Available: 2024-07-26T00:00:00
Furnished: Furn
Roof: Shingle
Property Type: Residential Lease
Style: Contemporary, Farmhouse, Ranch, Modern
Rental Info
Land Lease: Yes
Expense Tenant: Electricity, Gas, Water, Other
Lease Term: Other
Room Info
Kitchen Features: Cabinets White, Other Surface Counters, Pantry, Stone Counters, Other
Room Master Bathroom Features: Separate Tub/Shower,Vaulted Ceiling(s)
Room Dining Room Features: Open Concept,Other
Sqft Info
Building Area Total: 1357
Building Area Source: Owner
Tax Info
Tax Parcel Letter: 18-202-06-005
Unit Info
Utilities / Hvac
Cool System: Ceiling Fan(s), Central Air
Heating: Central, Forced Air
Utilities: None
Waterfront / Water
Water Body Name: None
Waterfront Features: None
Directions
Use GPSListing Provided courtesy of Harry Norman Realtors
























































 MLS# 406896184
MLS# 406896184 


