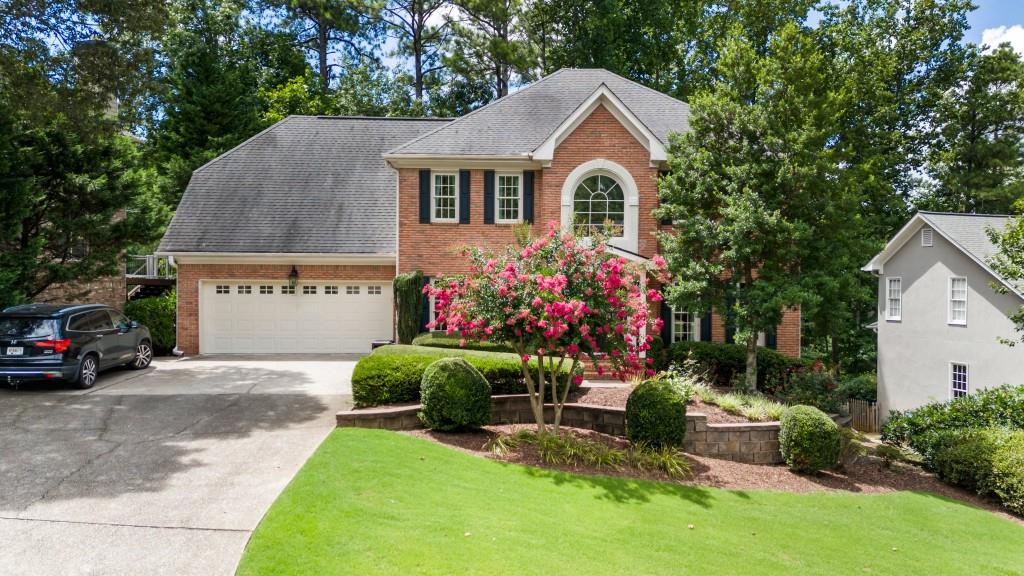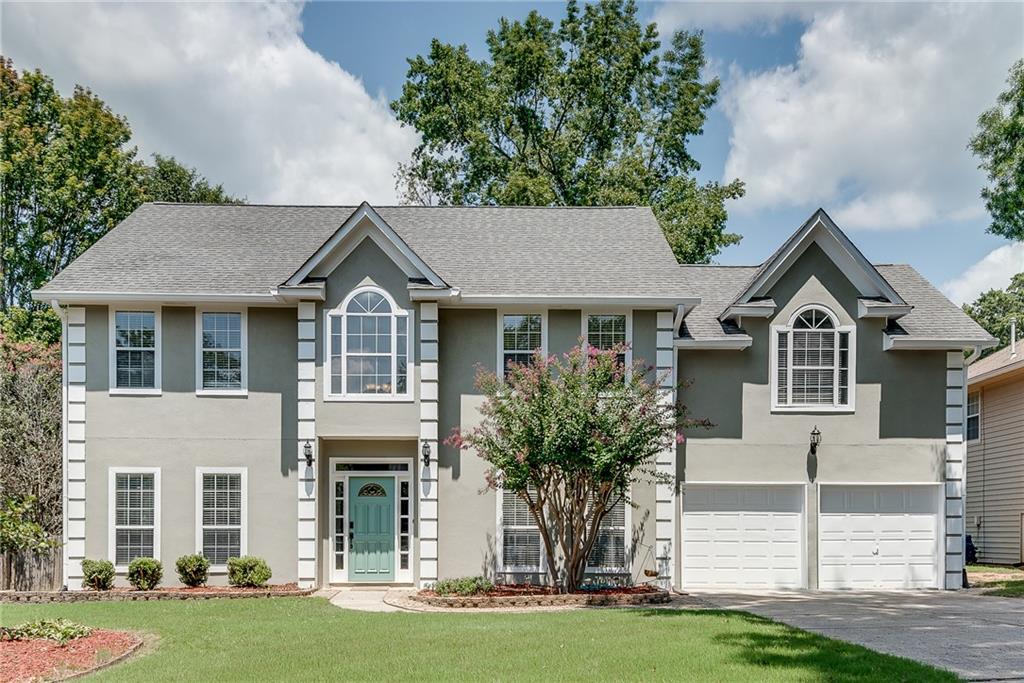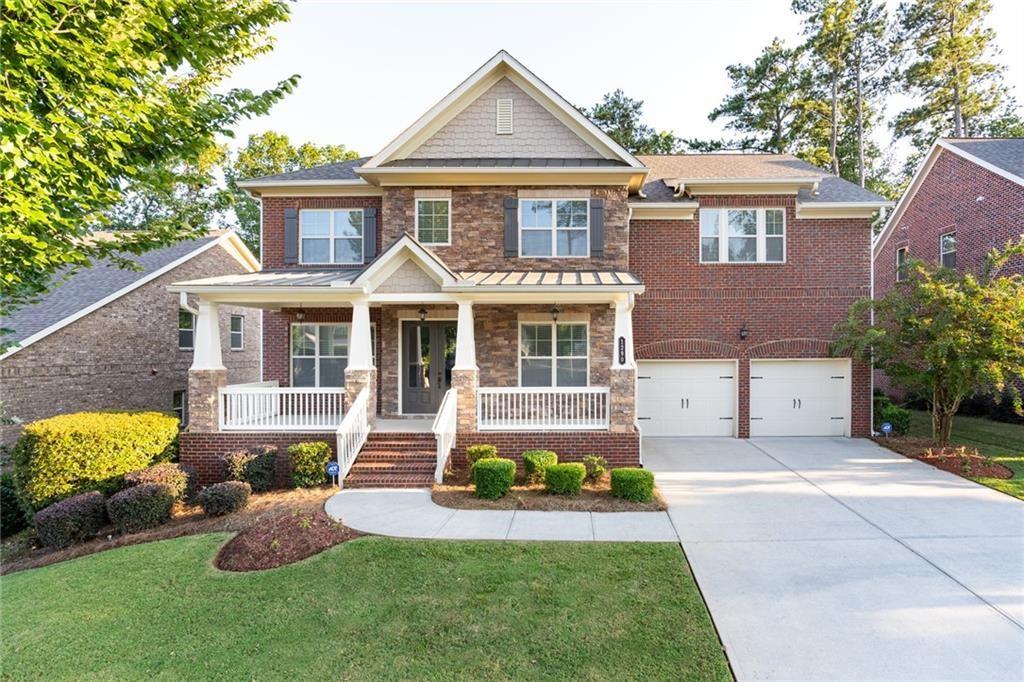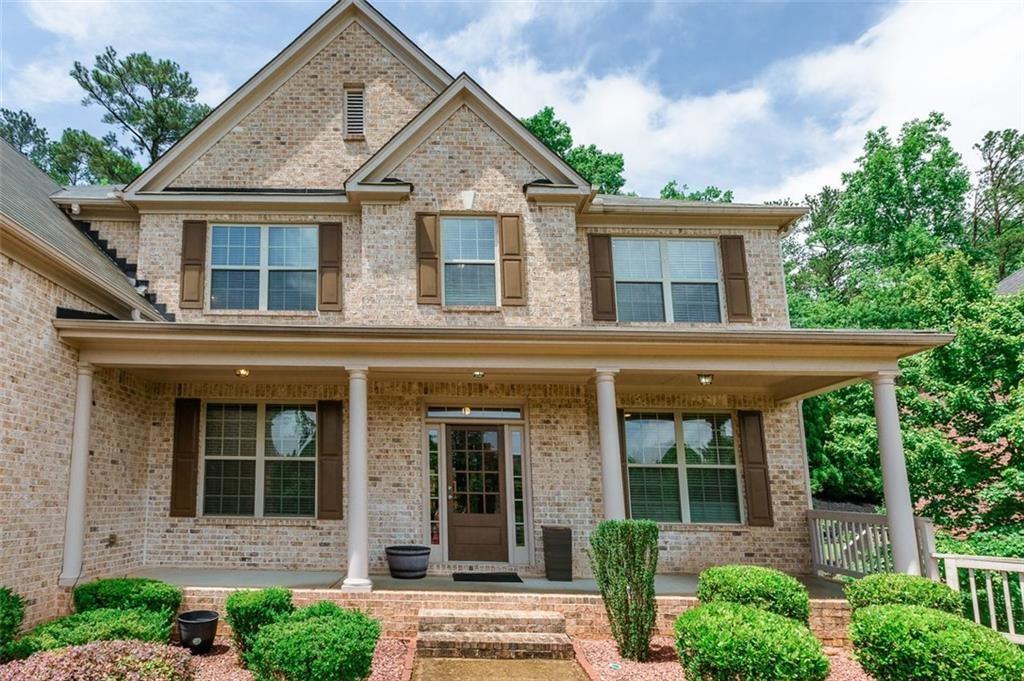Viewing Listing MLS# 244278559
Alpharetta, GA 30022
- 3Beds
- 3Full Baths
- 1Half Baths
- N/A SqFt
- 1988Year Built
- 0.21Acres
- MLS# 244278559
- Rental
- Single Family Residence
- Pending
- Approx Time on Market3 years, 3 months, 23 days
- AreaN/A
- CountyFulton - GA
- Subdivision Country Club Of The South
Overview
Superior quality, pristine condition and updated to perfection throughout, best describes this beautiful home on 2nd fairway and lake. The open floor plan begins w/ a gracious entry that continues onto the sunlit 2-sty great rm and adjacent dining rm w/ French doors opening onto a private terrace. Food preparation is easy in the spacious, new kitchen w/ every custom feature imaginable, from travertine flooring to the custom hardwood cabinetry. Retreat to an elegant master ste & lavish bath w/ heated flr & 2 secondary ensuites; each w/ captivating golf course views. No Showings until June 13. There is a tenant currently in the Property vacating on June 12. The home will be available for a lease term starting any time between June 16 and July 1, 2021.
Association Fees / Info
Hoa: No
Community Features: Clubhouse, Country Club, Fitness Center, Gated, Golf, Lake, Near Schools, Pool, Restaurant, Street Lights, Tennis Court(s)
Pets Allowed: No
Bathroom Info
Main Bathroom Level: 1
Halfbaths: 1
Total Baths: 4.00
Fullbaths: 3
Room Bedroom Features: Master on Main
Bedroom Info
Beds: 3
Building Info
Habitable Residence: Yes
Business Info
Equipment: Irrigation Equipment
Exterior Features
Fence: None
Patio and Porch: Deck
Exterior Features: Garden
Road Surface Type: Paved
Pool Private: No
County: Fulton - GA
Acres: 0.21
Pool Desc: None
Fees / Restrictions
Financial
Original Price: $4,500
Owner Financing: Yes
Garage / Parking
Parking Features: Garage
Green / Env Info
Handicap
Accessibility Features: None
Interior Features
Security Ftr: Fire Alarm, Security Gate, Security Service, Smoke Detector(s)
Fireplace Features: Factory Built, Family Room, Gas Log, Gas Starter
Levels: Two
Appliances: Dishwasher, Disposal, Double Oven, Gas Range, Gas Water Heater, Self Cleaning Oven
Laundry Features: Laundry Room
Interior Features: Cathedral Ceiling(s), Disappearing Attic Stairs, Double Vanity, Entrance Foyer, Entrance Foyer 2 Story, High Ceilings 9 ft Upper, High Ceilings 10 ft Main, His and Hers Closets, Tray Ceiling(s), Walk-In Closet(s)
Flooring: Hardwood
Spa Features: None
Lot Info
Lot Size Source: Public Records
Lot Features: Cul-De-Sac, Landscaped, Level, On Golf Course
Lot Size: X
Misc
Property Attached: No
Home Warranty: Yes
Other
Other Structures: None
Property Info
Construction Materials: Synthetic Stucco
Year Built: 1,988
Date Available: 2021-06-15T00:00:00
Furnished: Unfu
Roof: Composition
Property Type: Residential Lease
Style: European
Rental Info
Land Lease: Yes
Expense Tenant: Cable TV, Electricity, Gas, Grounds Care, Pest Control, Security, Telephone, Trash Collection, Water
Lease Term: Other
Room Info
Kitchen Features: Cabinets Stain, Pantry, Stone Counters
Room Master Bathroom Features: Double Vanity,Separate Tub/Shower,Vaulted Ceiling(
Room Dining Room Features: Separate Dining Room
Sqft Info
Building Area Total: 3403
Building Area Source: Public Records
Tax Info
Tax Parcel Letter: 11-0323-0108-004-0
Unit Info
Utilities / Hvac
Cool System: Other
Heating: Other
Utilities: None
Waterfront / Water
Water Body Name: None
Waterfront Features: None
Directions
400 to RT on Haynes Bridge Rd (exit 9), LFT on Old Alabama Rd, go 2.5 mi turn RT into CCOS main entrance. Take first LFT on Dover CliffListing Provided courtesy of Atlanta Fine Homes Sotheby's International
))
))
))
))
))
))
))
))
))
))
))
))
))
))
))
))
))
))
))
))
))
))
))
))
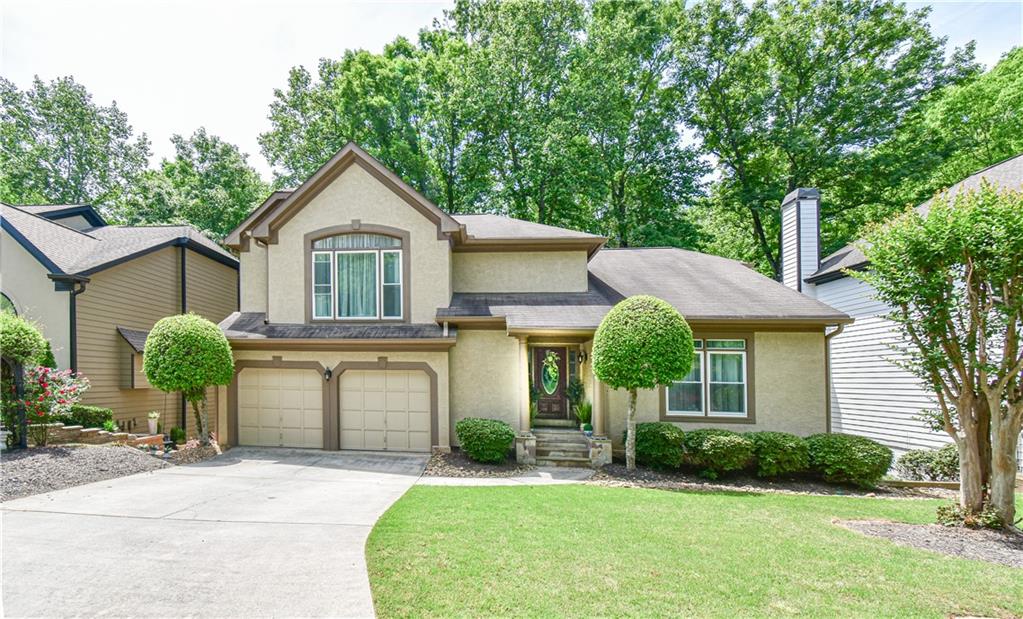
 MLS# 399584562
MLS# 399584562 