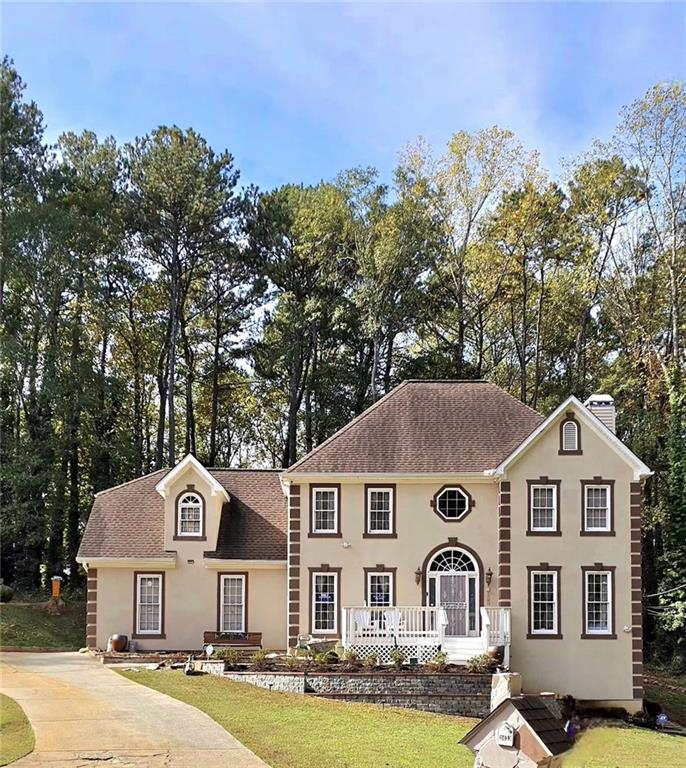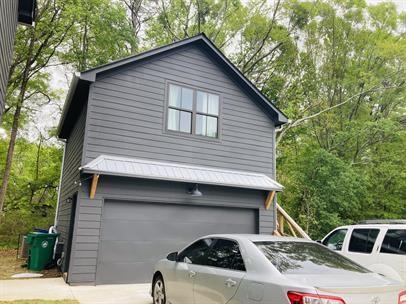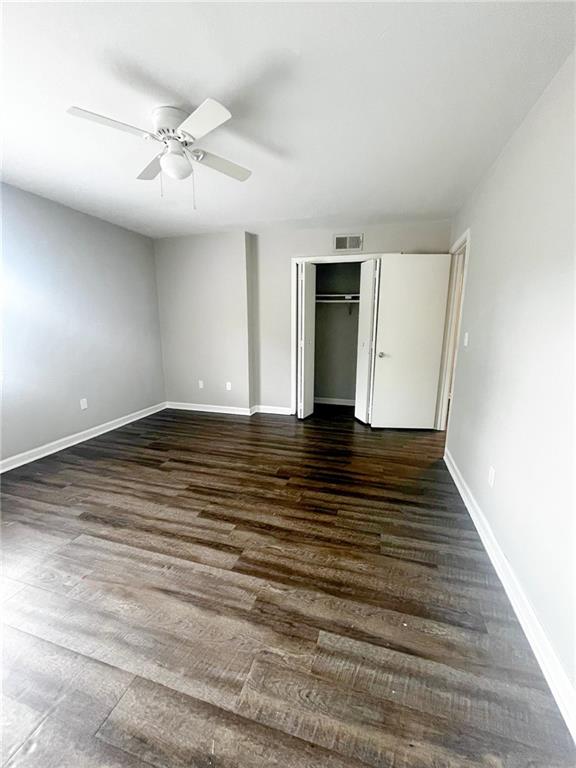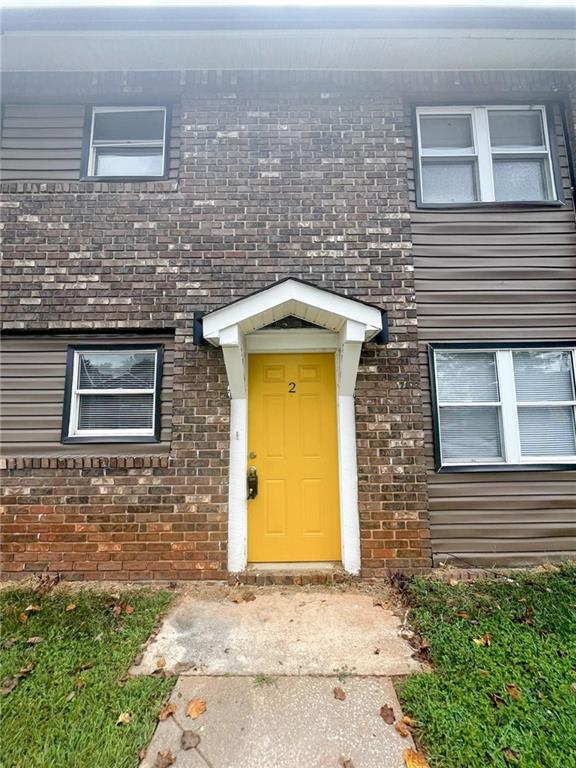Viewing Listing MLS# 215225268
Decatur, GA 30033
- 1Beds
- 1Full Baths
- N/AHalf Baths
- N/A SqFt
- 2001Year Built
- 0.00Acres
- MLS# 215225268
- Rental
- Apartment
- Active
- Approx Time on Market5 years, 2 months, 27 days
- AreaN/A
- CountyDekalb - GA
- Subdivision Orleans of Decatur
Overview
Swimming Pool, Grilling Area, 24 Hour Fitness, Package Acceptance, Covered Parking, Interior Entry, & Elevator. Stainless Steel Appliances, 10' Ceilings, Crown Molding, Dishwashers, Fireplace, Garden Tubs, Huge Closets, Linen Cabinetry, Pantry, Pool View, & Washer and Dryer Connections.
Association Fees / Info
Hoa: No
Community Features: Business Center, Clubhouse, Dog Park, Fitness Center, Gated, Pool
Pets Allowed: Yes
Bathroom Info
Main Bathroom Level: 1
Total Baths: 1.00
Fullbaths: 1
Room Bedroom Features: Master on Main
Bedroom Info
Beds: 1
Building Info
Habitable Residence: No
Business Info
Equipment: None
Exterior Features
Fence: None
Patio and Porch: None
Exterior Features: Balcony, Courtyard
Road Surface Type: Asphalt
Pool Private: No
County: Dekalb - GA
Acres: 0.00
Pool Desc: None
Fees / Restrictions
Financial
Original Price: $1,335
Owner Financing: No
Garage / Parking
Parking Features: Garage
Green / Env Info
Green Building Ver Type: LEED For Homes
Handicap
Accessibility Features: Accessible Approach with Ramp, Accessible Doors, Accessible Elevator Installed, Accessible Entrance, Accessible Hallway(s)
Interior Features
Security Ftr: Fire Alarm, Fire Sprinkler System, Smoke Detector(s)
Fireplace Features: Living Room
Levels: Three Or More
Appliances: Dishwasher, Disposal, Electric Cooktop, Electric Oven, Microwave, Refrigerator
Laundry Features: In Hall
Interior Features: High Ceilings 10 ft Main
Flooring: Carpet, Hardwood
Spa Features: None
Lot Info
Lot Size Source: Not Available
Lot Features: Other
Misc
Property Attached: No
Home Warranty: No
Other
Other Structures: Outdoor Kitchen
Property Info
Construction Materials: Other
Year Built: 2,001
Date Available: 2024-10-03T00:00:00
Furnished: Unfu
Roof: Other
Property Type: Residential Lease
Style: Mid-Rise (up to 5 stories)
Rental Info
Land Lease: No
Expense Tenant: Cable TV, Electricity, Pest Control, Trash Collection, Water
Lease Term: Other
Room Info
Kitchen Features: Cabinets Stain, Pantry, Solid Surface Counters, View to Family Room
Room Master Bathroom Features: Tub/Shower Combo
Room Dining Room Features: Open Concept
Sqft Info
Building Area Total: 727
Building Area Source: Owner
Tax Info
Tax Parcel Letter: NA
Unit Info
Unit: 0526
Utilities / Hvac
Cool System: Central Air
Heating: Electric
Utilities: Electricity Available, Sewer Available, Water Available
Waterfront / Water
Water Body Name: None
Waterfront Features: None
Directions
GPSListing Provided courtesy of Promove House + Condo Group, Llc



























 MLS# 410606543
MLS# 410606543 


