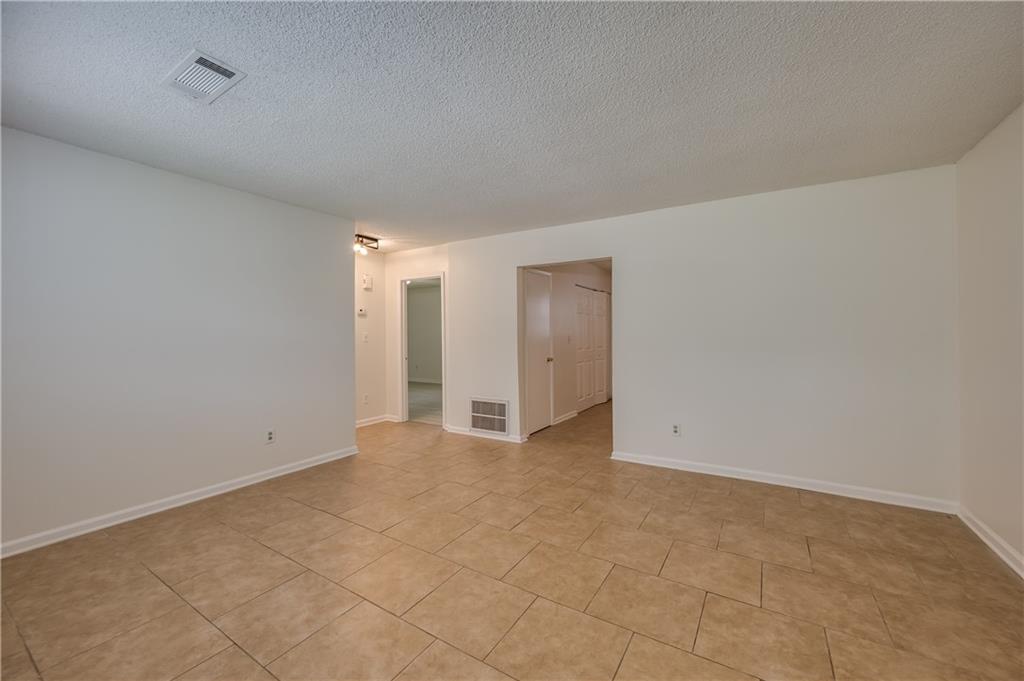Viewing Listing MLS# 403772493
Lilburn, GA 30047
- N/ABeds
- N/AFull Baths
- N/AHalf Baths
- N/A SqFt
- 2021Year Built
- 0.06Acres
- MLS# 403772493
- Multifamily
- Duplex
- Active
- Approx Time on Market24 days
- AreaN/A
- CountyGwinnett - GA
- Subdivision Cottages at Noble Village
Overview
Lot 52 - LAST REMAINING WILLOW PLAN IN THIS COMMUNITY - FANTASTIC INCOME OPPURTUNITY!!! . Welcome to Cottages at Noble Village; an Active Adult 55+ Community close to everything! This cottage is 2 BR/2 BA and is nicely appointed with high-end finishes which include LVP flooring, ceramic and subway tile, granite or quartz counter tops, and more. Come home to a beautiful kitchen outfitted with a large island and plenty of cabinets and counter space. The owner's suite has a walk-in closet and large bathroom that includes a zero-entry shower. Relax on your front porch after a long day and enjoy the peace and quiet of this small, gated community, or mix and mingle with your neighbors at the luxe clubhouse that includes a fully outfitted kitchen ideal for larger gatherings, fitness center, lounge/parlor room, and outdoor fire-pit! Less than 1/3 of a mile away is the beautiful Lilburn City Park and Old Towne Lilburn, with shops, restaurants, greenway trails, and community garden. It's truly an ideal lifestyle!
Association Fees / Info
Hoa: No
Community Features: Barbecue, Business Center, Clubhouse, Fitness Center, Gated, Homeowners Assoc, Near Shopping, Near Trails/Greenway, Park, Sidewalks, Street Lights
Bathroom Info
Building Info
Habitable Residence: No
Number of Units Total: 68
Exterior Features
Fence: None
Pool Private: No
County: Gwinnett - GA
Acres: 0.06
Financial
Original Price: $409,900
Operating Expense: 8990
Net Operating Income: 22,150
Owner Financing: No
Cap Rate: 5.3
Gross Income: 31,140
Garage / Parking
Parking Features: Attached, Driveway, Garage, Garage Door Opener, Garage Faces Front
Green / Env Info
Green Energy Generation: None
Handicap
Accessibility Features: Accessible Bedroom, Accessible Doors, Accessible Entrance, Accessible Full Bath, Accessible Hallway(s), Accessible Kitchen
Interior Features
Security Ftr: Carbon Monoxide Detector(s), Secured Garage/Parking, Smoke Detector(s)
Levels: One
Lot Info
Lot Size Source: Builder
Lot Features: Back Yard, Front Yard, Landscaped, Level, Sprinklers In Front, Sprinklers In Rear
Misc
Property Attached: No
Home Warranty: No
Open House
Other
Property Info
Construction Materials: Brick 3 Sides, Cement Siding, Frame
Year Built: 2,021
Property Condition: Resale
Roof: Shingle
Property Type: Residential Income
Rental Info
Land Lease: No
Special Features
Green Features: Appliances
Special Listing Conditions: None
Special Circumstances: Active Adult Community
Tax Info
Tax Amount Annual: 3800
Tax Year: 2,021
Tax Parcel Letter: R6135-446
Unit Info
Utilities / Hvac
Cool System: Ceiling Fan(s), Central Air
Heating: Electric
Utilities: Cable Available, Electricity Available, Phone Available, Sewer Available, Water Available
Sewer: Public Sewer
Waterfront / Water
Water Body Name: None
Water Source: Public
Waterfront Features: None
Directions
From 85N: Right on Indian Trail Rd. Cross over Lawrenceville HWY 29. Right onto Church Street. Community on the Left, directly across from the City Hall and Public Library. Use this address for GPS: 4817 Church Street Lilburn, GA. It's for the library, but will get you to the community.Listing Provided courtesy of Peggy Slappey Properties Inc.
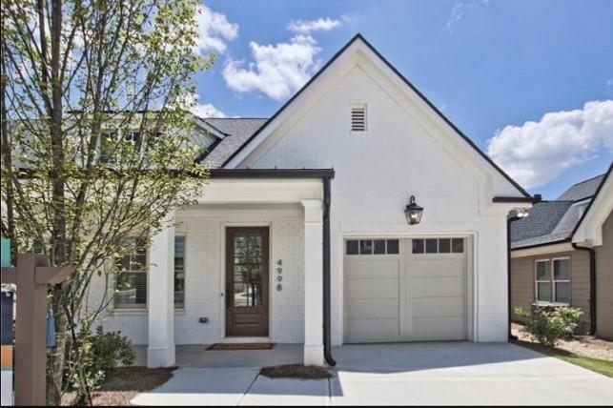
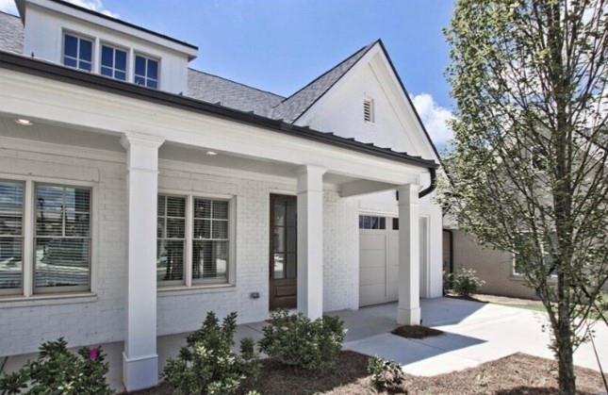
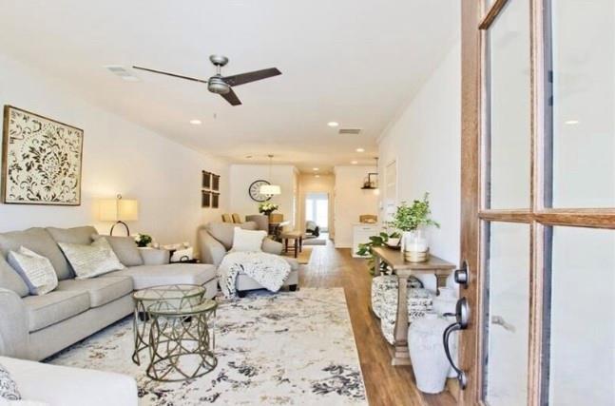
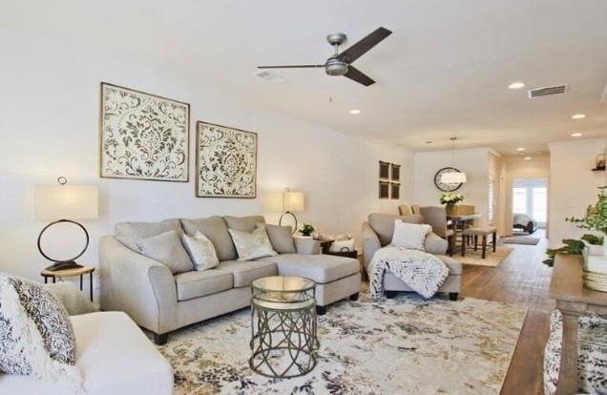
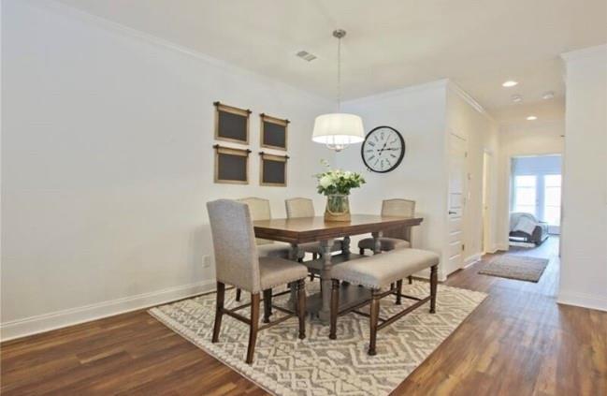
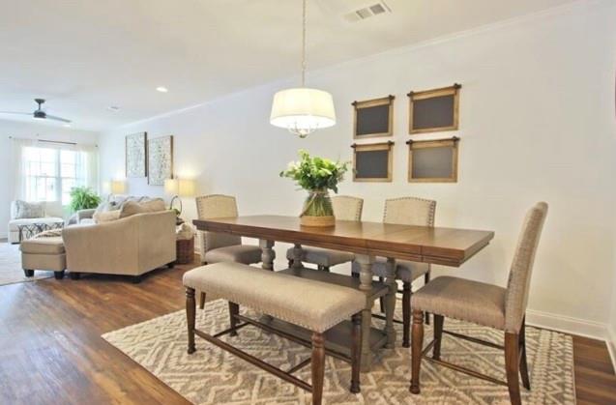
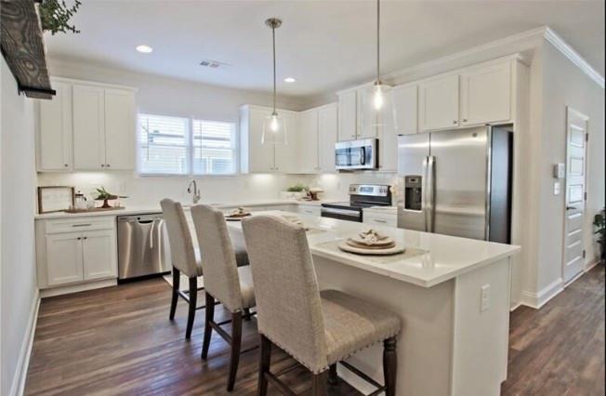
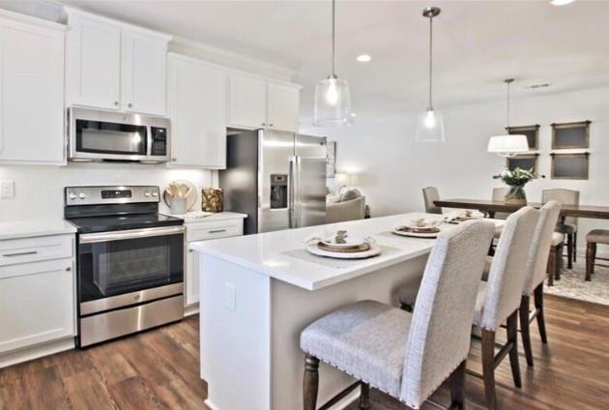
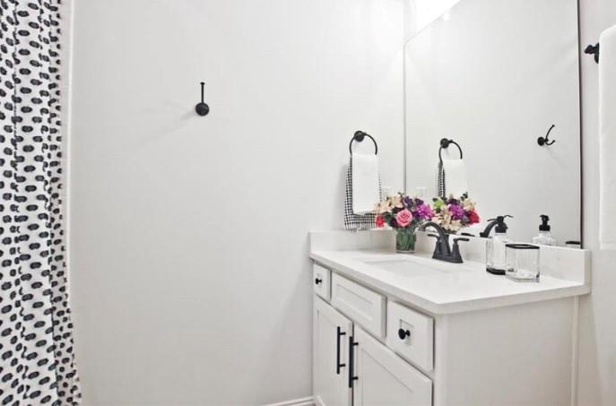
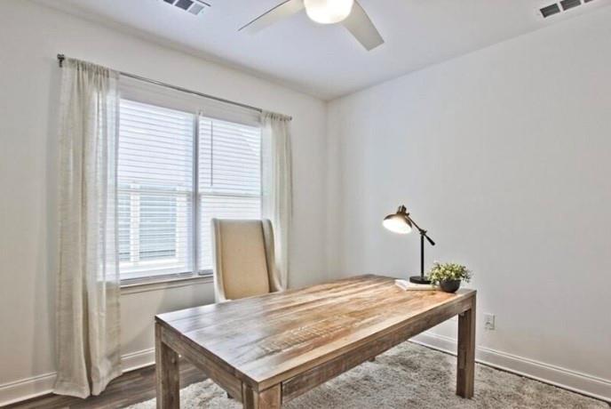
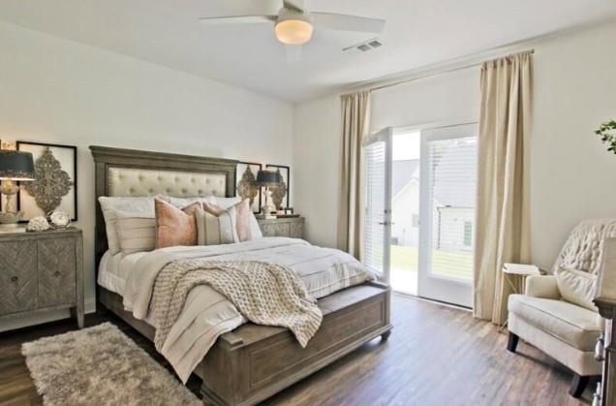
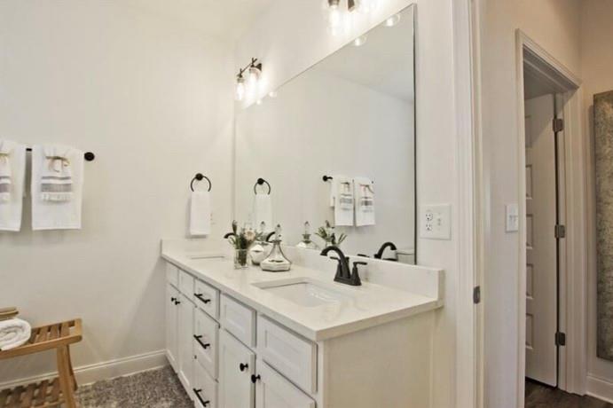
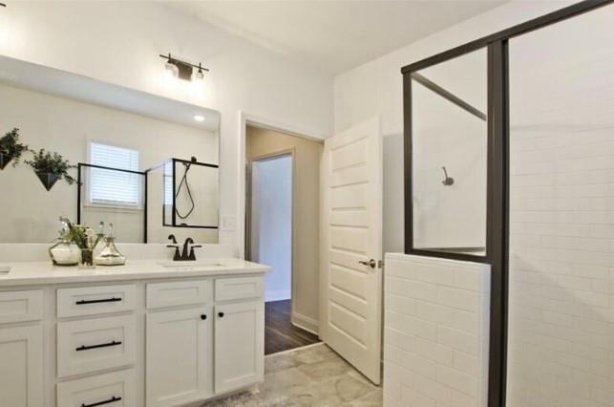
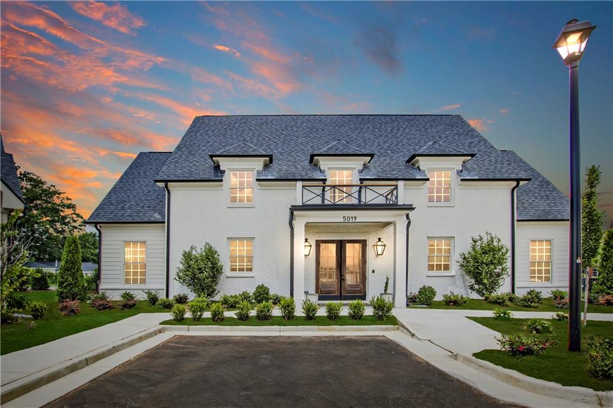
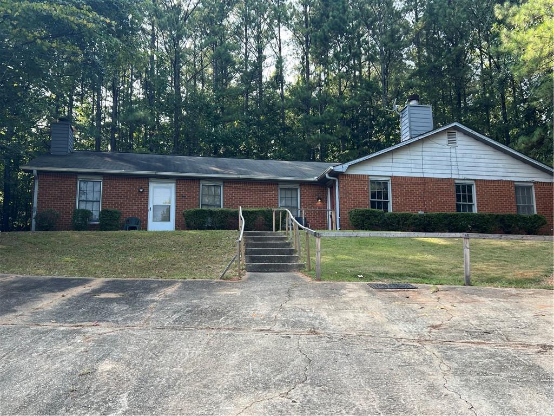
 MLS# 404102967
MLS# 404102967 