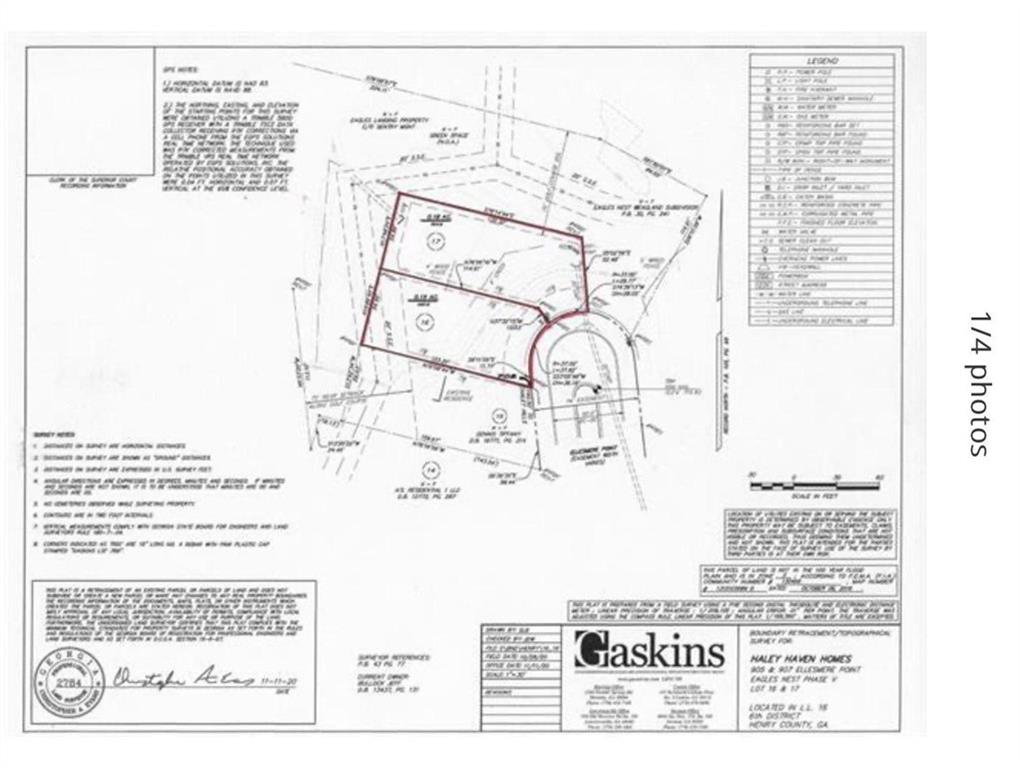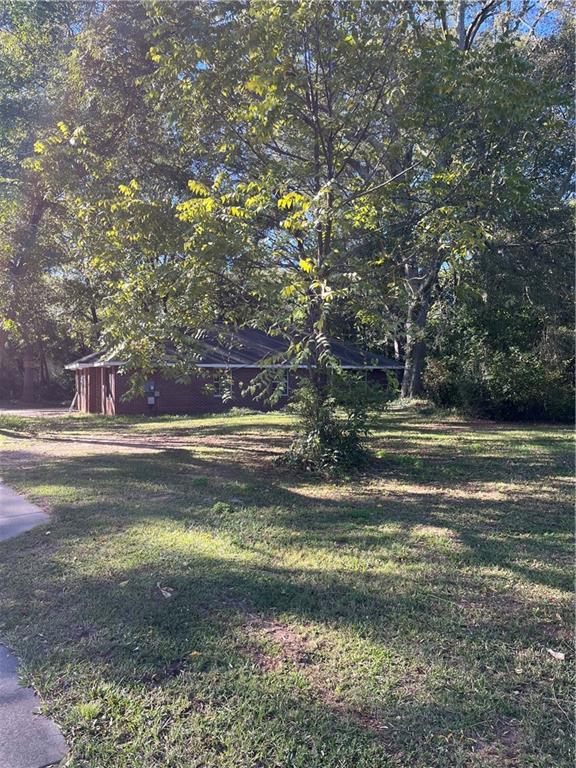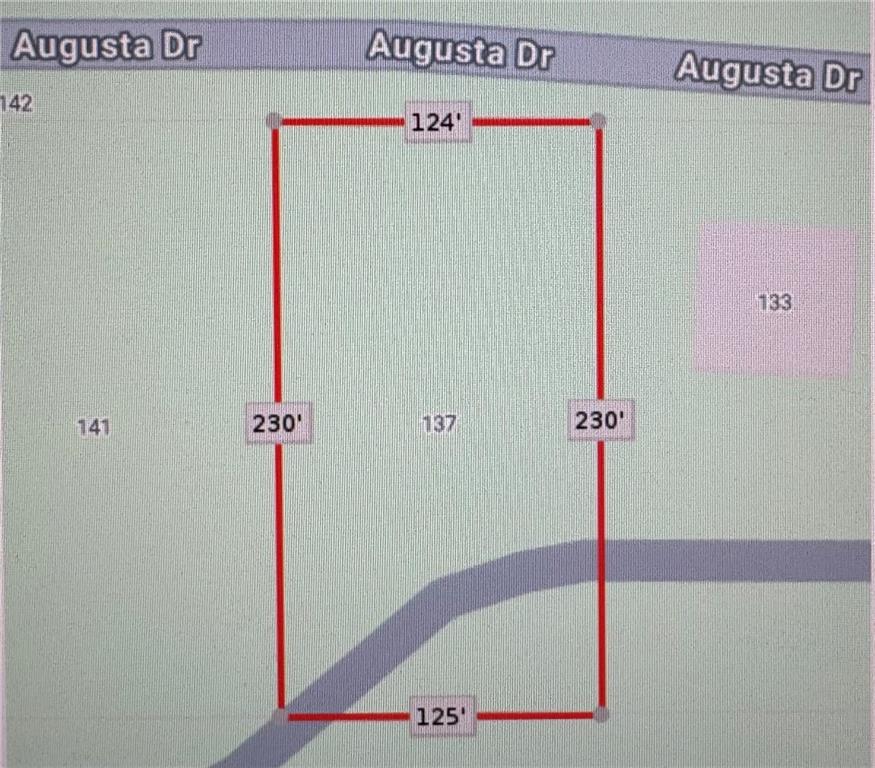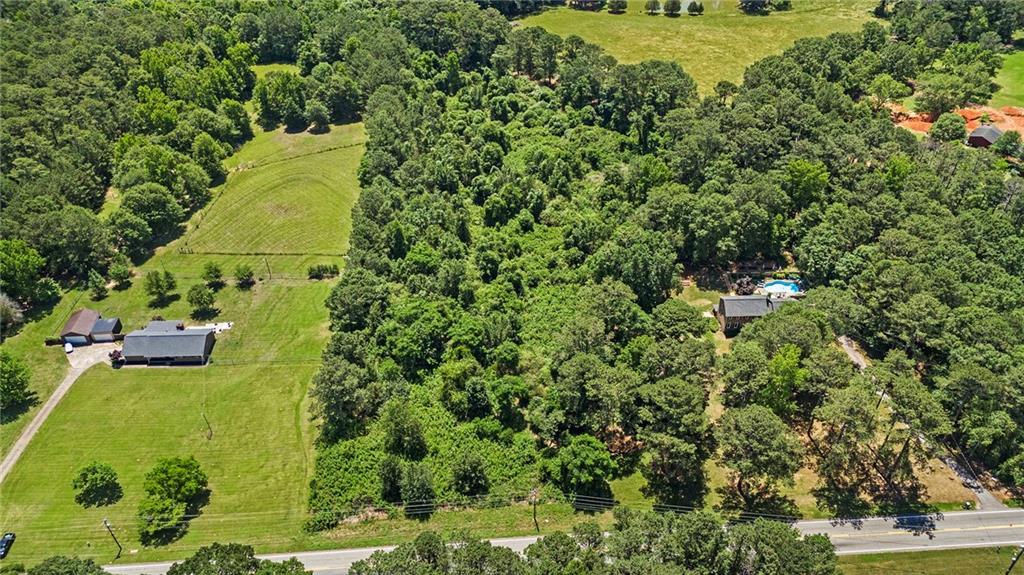Viewing Listing MLS# 7373291
Mcdonough, GA 30252
- N/ABeds
- N/AFull Baths
- N/AHalf Baths
- N/A SqFt
- N/AYear Built
- 1.80Acres
- MLS# 7373291
- Land
- Single Family Residence
- Active
- Approx Time on Market6 months, 27 days
- AreaN/A
- CountyHenry - GA
- Subdivision Stanley Park
Overview
Welcome to the last remaining buildable lot in the esteemed Stanley Park Community of McDonough, GA! This exquisite 1.8-acre parcel boasts approval from McDonough and Henry County regarding impervious footage, ensuring a seamless path to realizing your dream home. Nestled within this picturesque community, this spacious lot presents an unparalleled opportunity to craft your secluded retreat estate. With no HOA constraints and a minimum requirement of 4,000 sq. ft., envision your masterpiece taking shape amidst a backdrop of natural splendor. Whether you aspire for a four-sided brick or stone abode, the canvas is yours to paint. Embrace the freedom to bring your own architect and builder, or entrust our expert team to transform your vision into reality. Stanley Park beckons with its tranquil ambiance and sought-after school district, offering an idyllic setting for family living. Don't miss your chance to claim this coveted piece of McDonough's landscape-go and see today and let your dream home journey begin.
Association Fees / Info
Hoa: No
Community Features: Airport/Runway, Fitness Center, Near Schools, Near Shopping, Park, Restaurant, Sidewalks, Street Lights
Bathroom Info
Total Baths: 0.00
Room Bedroom Features: None
Bedroom Info
Building Info
Habitable Residence: Yes
Current Use: Vacant
Business Info
Equipment: None
Exterior Features
Fence: None
Patio and Porch: None
Road Surface Type: Paved
Pool Private: No
County: Henry - GA
Acres: 1.80
Fees / Restrictions
Listing Terms: Cash,FHA,Land Bank,USDA Loan,VA Loan
Financial
Original Price: $115,000
Owner Financing: Yes
Documents Available: Legal Desc
Handicap
Interior Features
Security Ftr: None
Levels: Multi/Split
Lot Info
Lot Size Source: Owner
Zoning: SFH
Lot Features: Open Lot
Zoning Description: Developed/Zoned Residential
Misc
Property Attached: No
Home Warranty: Yes
Other
Other Structures: None
Property Info
Property Type: Land
Possible Use: Residential
Rental Info
Land Lease: Yes
Room Info
Room Master Bathroom Features: None
Special Features
Special Listing Conditions: None
Special Circumstances: None
Tax Info
Tax Amount Annual: 921
Tax Year: 2,023
Tax Parcel Letter: 134F01094000
Utilities / Hvac
Utilities: Underground Utilities
Waterfront / Water
Water Body Name: None
Waterfront Features: None
Directions
Use GPSListing Provided courtesy of Exp Realty, Llc.
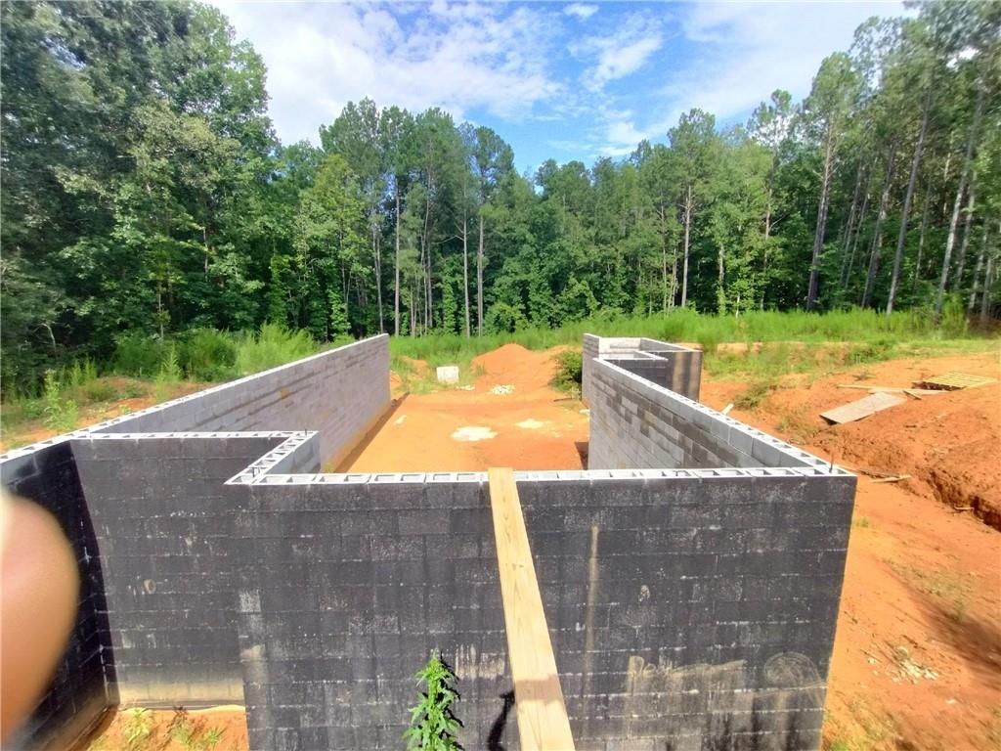
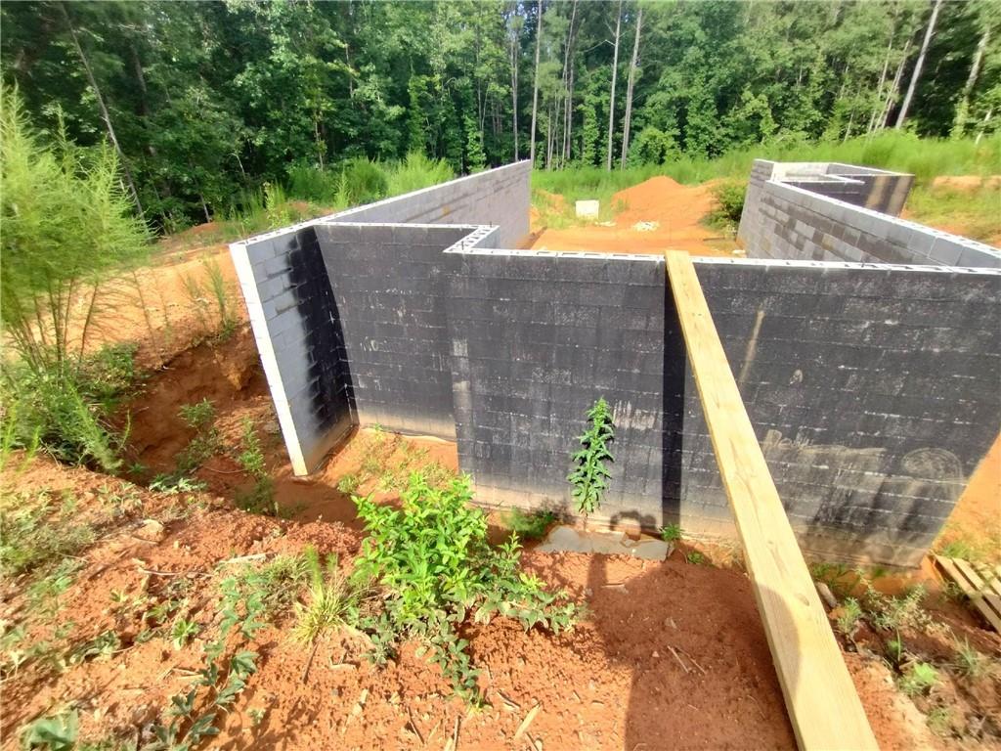
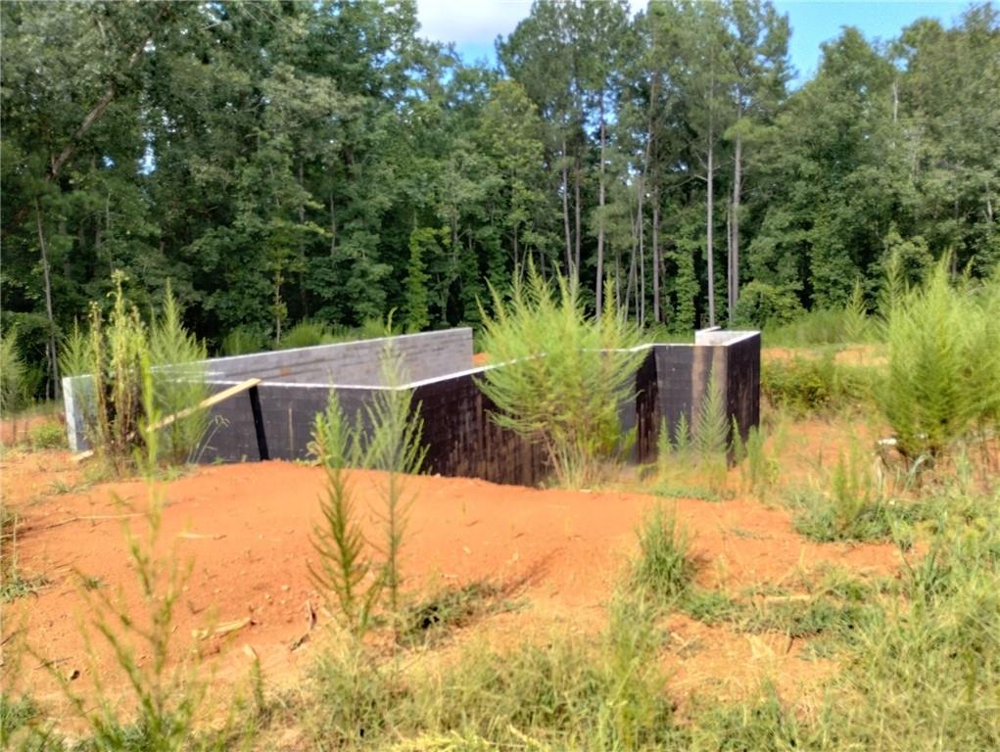
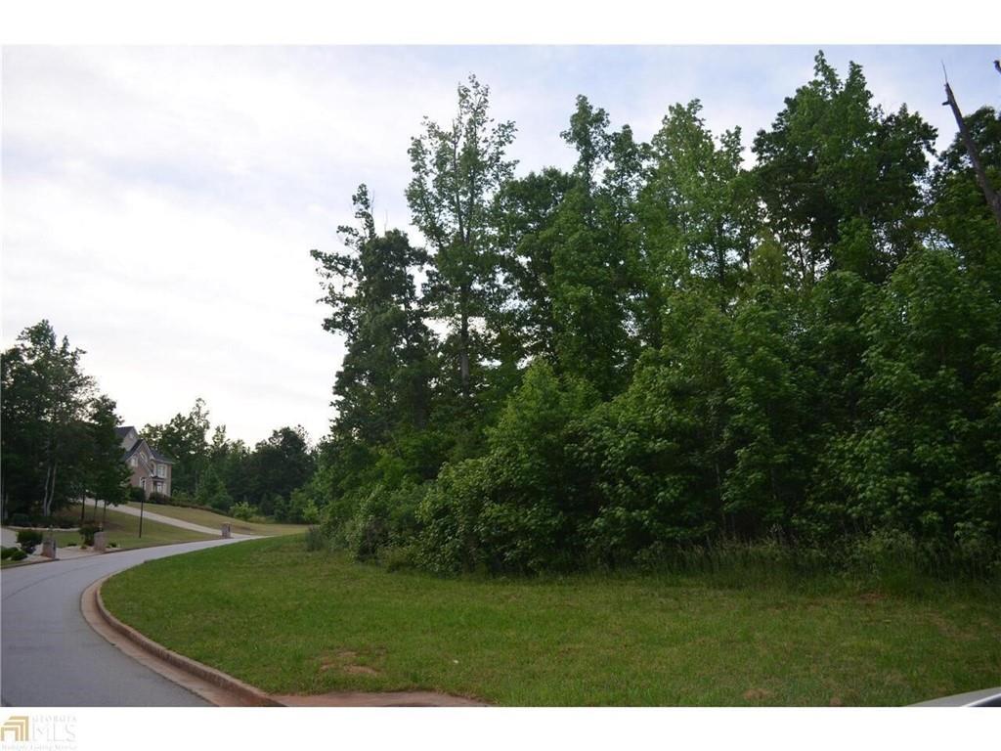
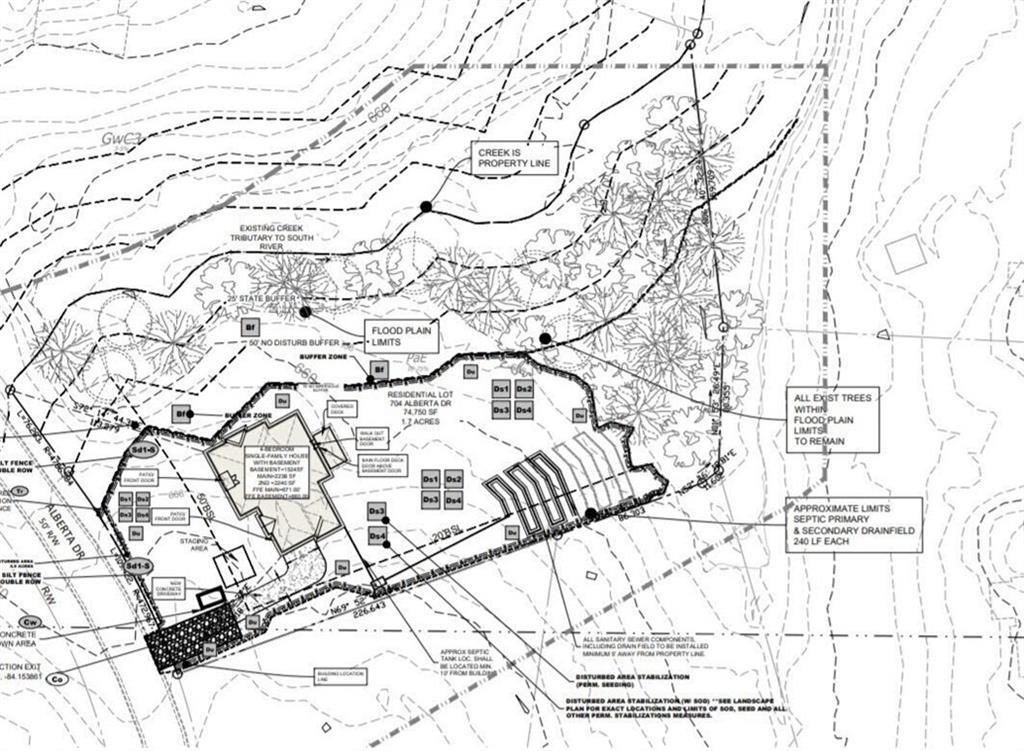
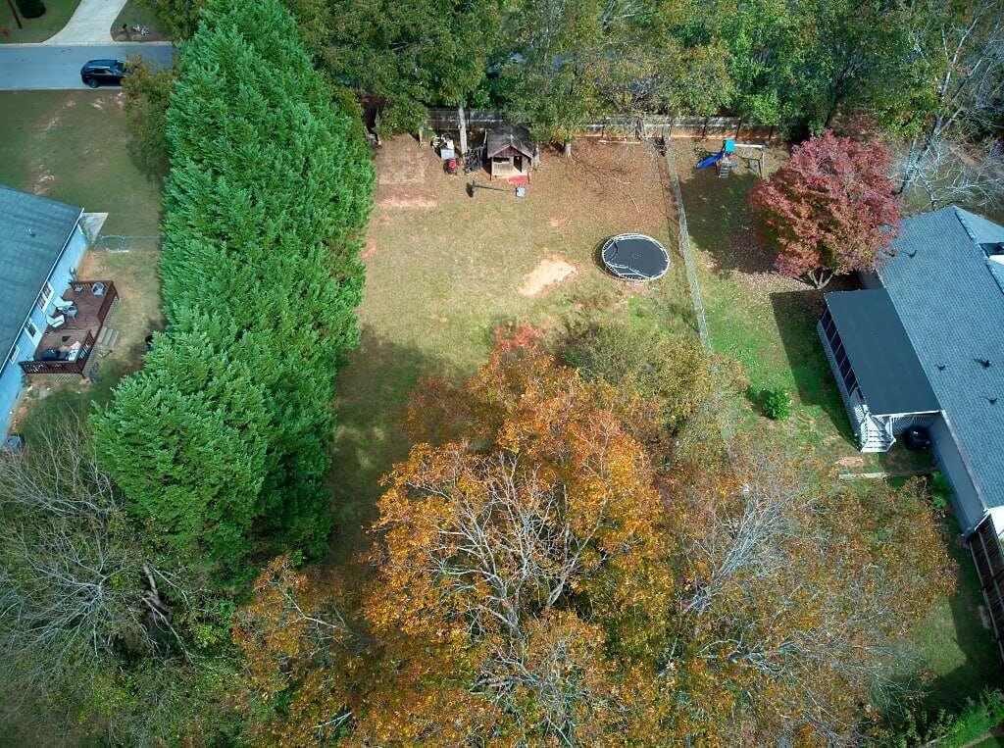
 MLS# 410805910
MLS# 410805910 