Viewing Listing MLS# 387038827
Atlanta, GA 30327
- 5Beds
- 2Full Baths
- N/AHalf Baths
- N/A SqFt
- 1980Year Built
- 2.00Acres
- MLS# 387038827
- Land
- Single Family Residence
- Active
- Approx Time on Market5 months, 12 days
- AreaN/A
- CountyFulton - GA
- Subdivision None
Overview
Enjoy your very own, 3400 sq ft ""tree house"" situated at the end of a private drive in the heart of Buckhead! Nestled among the trees, every room has a transcendent view of the nature scape surrounding you. This all electric home is built of cypress siding with solar panels and doesn't even need window treatments! Walk through the huge front patio to a glass entrance foyer and into open spaces and interesting angles, 2 bedrooms and 1 bath, living room w/vaulted ceiling, dining room, kitchen, breakfast nook and balconies galore! Downstairs are 3 bedrooms, 1 bath plus a 2nd bath already stubbed, an additional large sitting room, screened porch and laundry. Lots of storage space inside and outside. An additional patio in back, planting beds, workshop in basement wired for 230 volt tools and plenty of greenspace. Simply enjoy peace and quiet in the middle of everything. Builders welcomed! Close to shopping, dining, schools and I-75. There is a sign on Ridgewood Road and in front of home.
Association Fees / Info
Hoa: No
Community Features: Gated, Near Schools, Near Shopping, Street Lights
Bathroom Info
Main Bathroom Level: 1
Total Baths: 2.00
Fullbaths: 2
Room Bedroom Features: Master on Main
Bedroom Info
Beds: 5
Building Info
Habitable Residence: Yes
Current Use: Residential
Business Info
Equipment: None
Exterior Features
Fence: None
Patio and Porch: Patio, Rear Porch, Screened
Road Surface Type: Asphalt, Concrete
Pool Private: No
County: Fulton - GA
Acres: 2.00
Fees / Restrictions
Listing Terms: Cash,Conventional
Financial
Original Price: $1,099,000
Owner Financing: No
Documents Available: Aer Photo, Legal Desc, Plat
Handicap
Interior Features
Security Ftr: Security Gate
Levels: Three Or More
Lot Info
Lot Size Source: Public Records
Zoning: R1
Lot Features: Cul-De-Sac, Private, Sloped, Other
Lot Size: 309 X 211 X 225 X 354
Zoning Description: Developed/Zoned Residential
Misc
Property Attached: No
Home Warranty: No
Other
Other Structures: Shed(s)
Property Info
Year Built: 1,980
Property Condition: Resale
Property Type: Res Developed Lots
Style: Contemporary, Modern
Possible Use: Residential
Rental Info
Land Lease: No
Room Info
Room Master Bathroom Features: Double Vanity,Separate Tub/Shower
Special Features
Special Listing Conditions: None
Special Circumstances: Sold As/Is
Tax Info
Tax Amount Annual: 7081
Tax Year: 2,023
Tax Parcel Letter: 17-0217-LL-103-6
Utilities / Hvac
Utilities: Cable Available, Electricity Available, Phone Available, Underground Utilities, Water Available
Waterfront / Water
Water Body Name: None
Waterfront Features: None
Directions
From the intersection W. Paces Ferry and Northside Drive, take W. Paces Ferry going west past the entrance of The Westminster Schools and wind your way past Nancy Creek keeping right onto Ridgewood Rd until you reach 3363 on your right. There is a sign on Ridgewood Rd and another sign in front of home. Home is at end of private drive behind the white gates.Listing Provided courtesy of Harry Norman Realtors
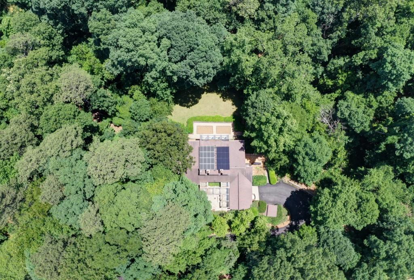
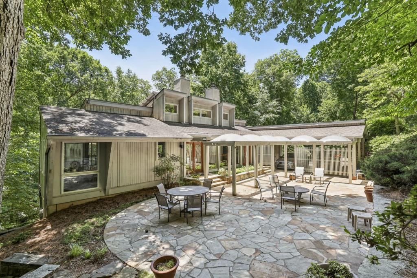
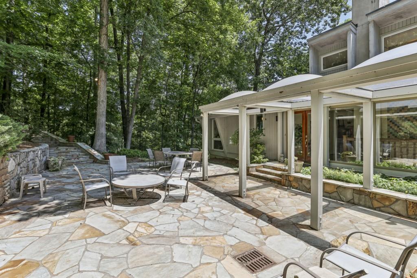
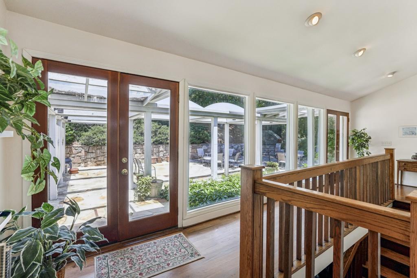
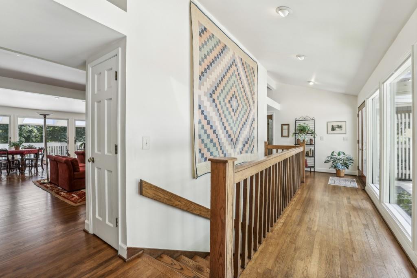
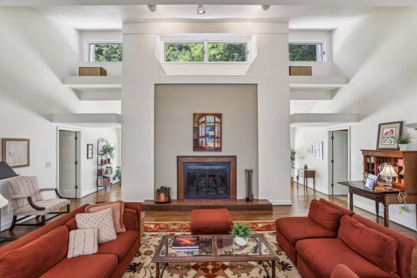
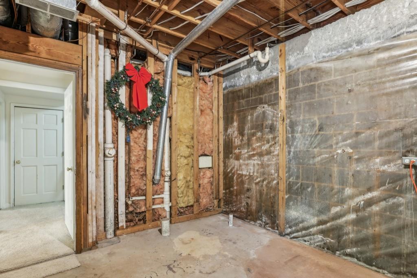
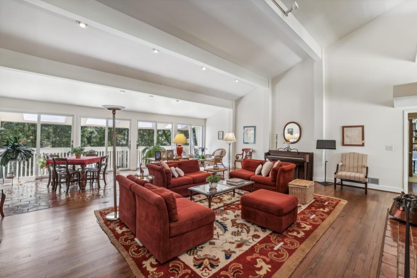
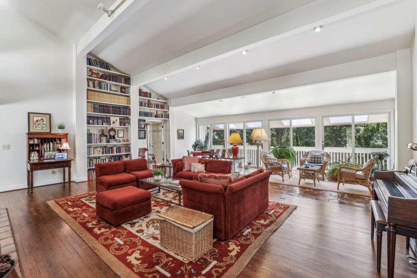
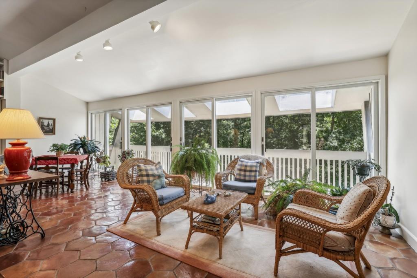
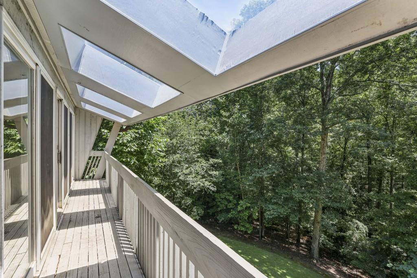
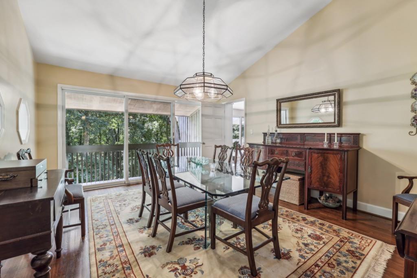
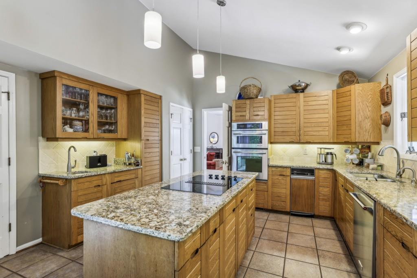
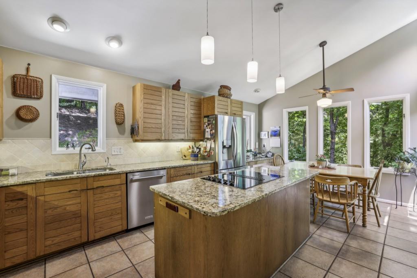
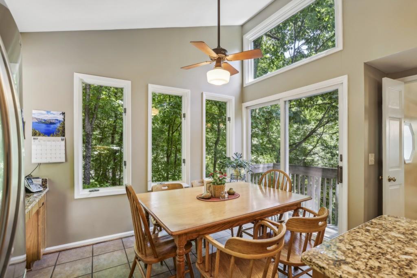
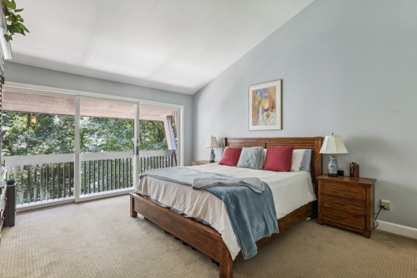
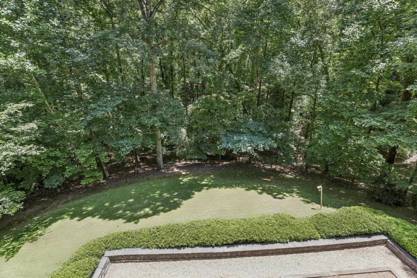
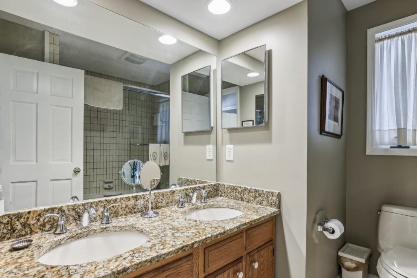
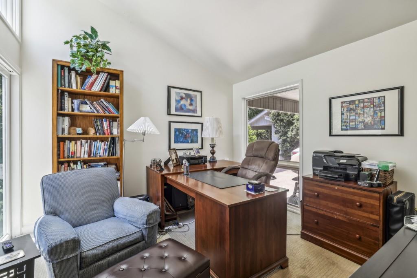
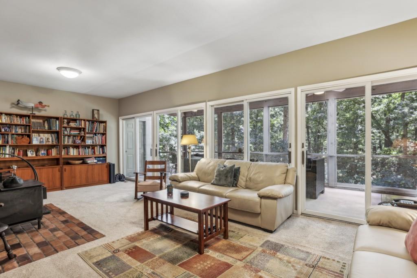
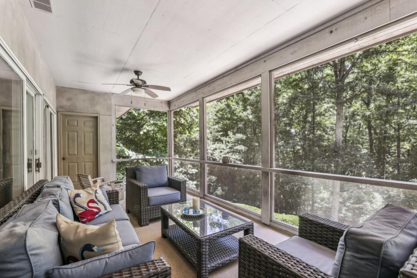
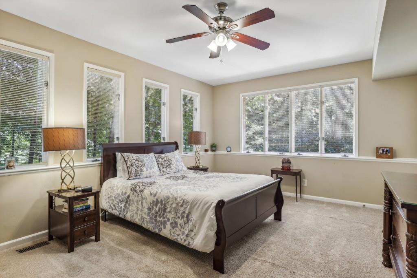
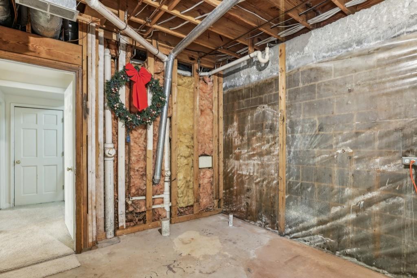
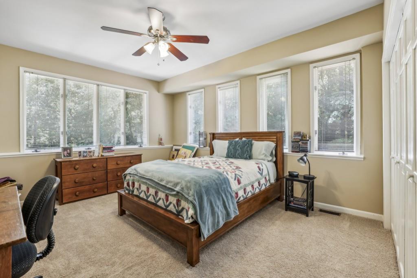
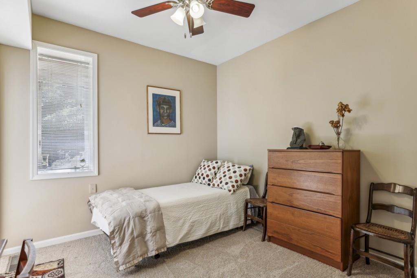
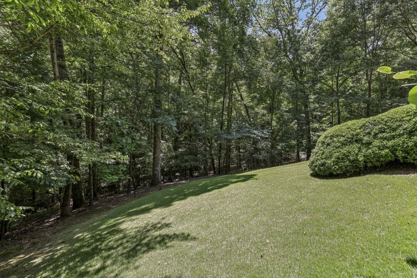
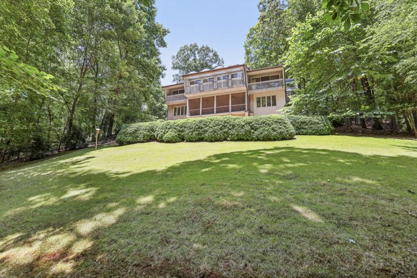
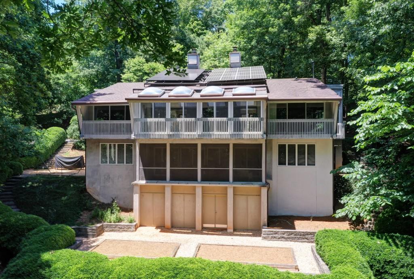
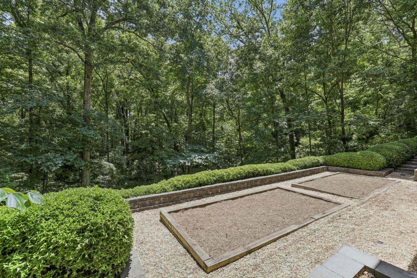
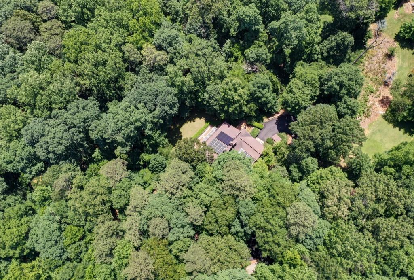
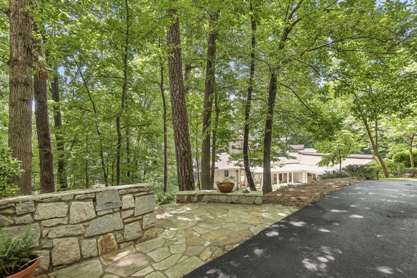
 Listings identified with the FMLS IDX logo come from
FMLS and are held by brokerage firms other than the owner of this website. The
listing brokerage is identified in any listing details. Information is deemed reliable
but is not guaranteed. If you believe any FMLS listing contains material that
infringes your copyrighted work please
Listings identified with the FMLS IDX logo come from
FMLS and are held by brokerage firms other than the owner of this website. The
listing brokerage is identified in any listing details. Information is deemed reliable
but is not guaranteed. If you believe any FMLS listing contains material that
infringes your copyrighted work please